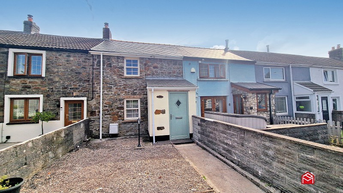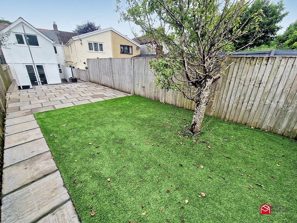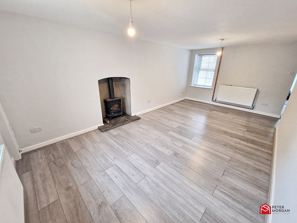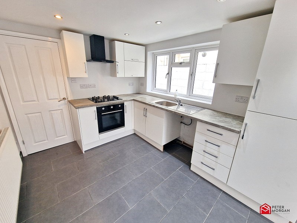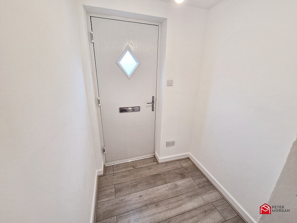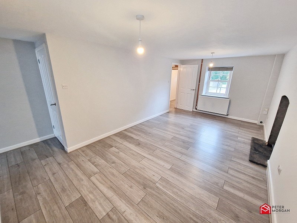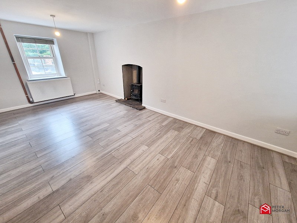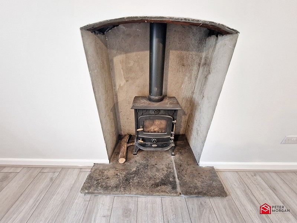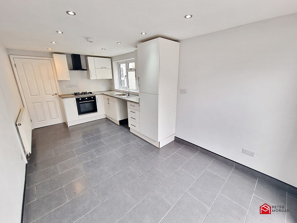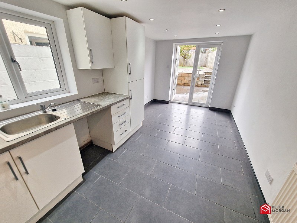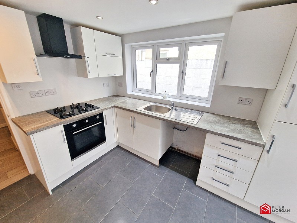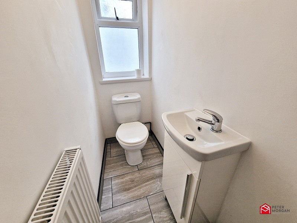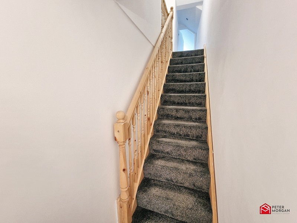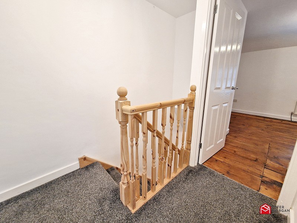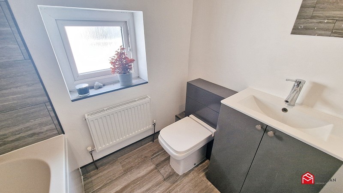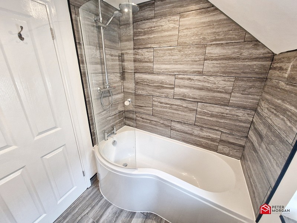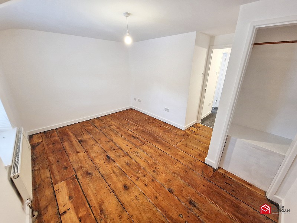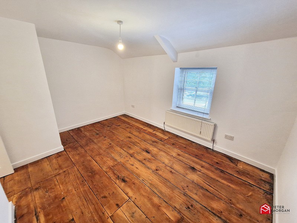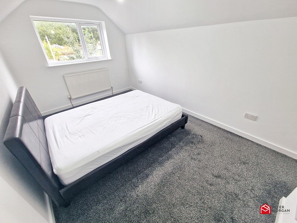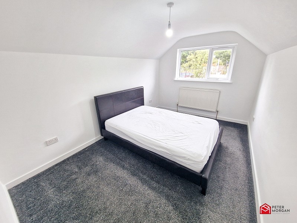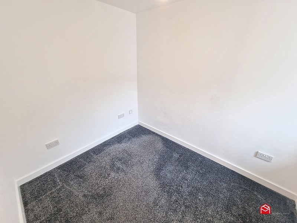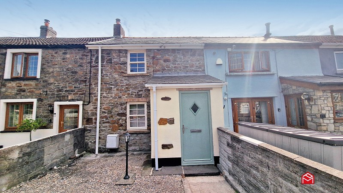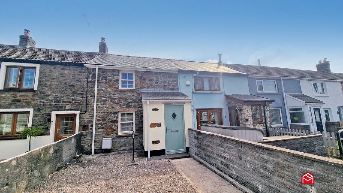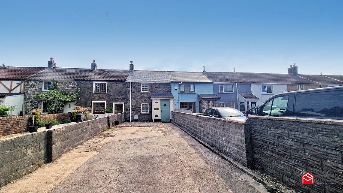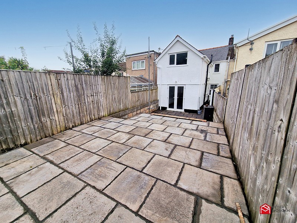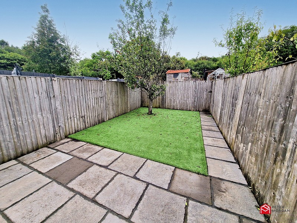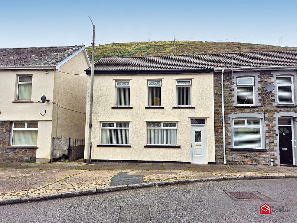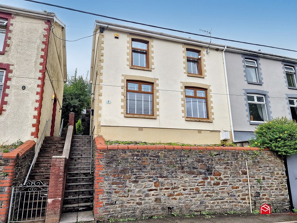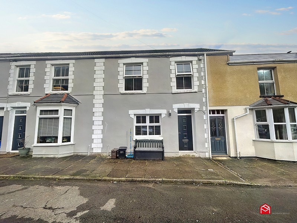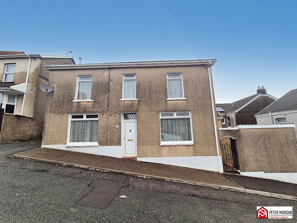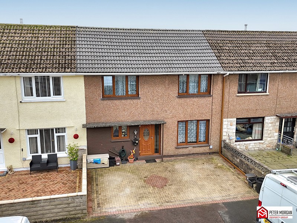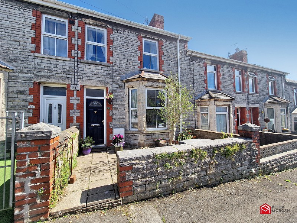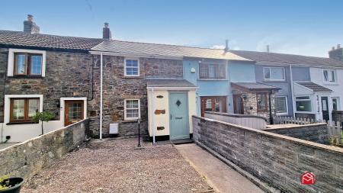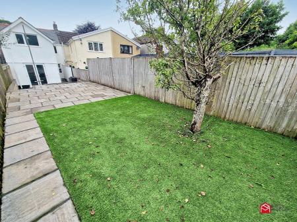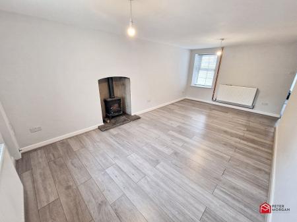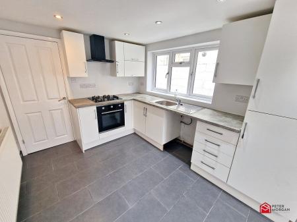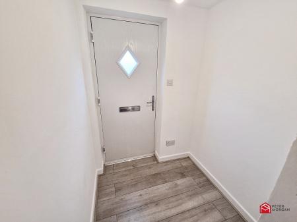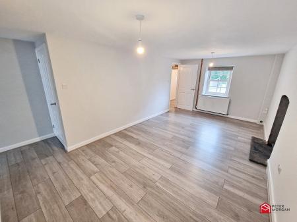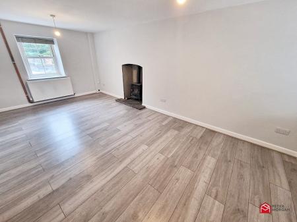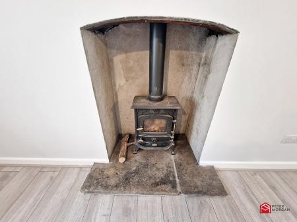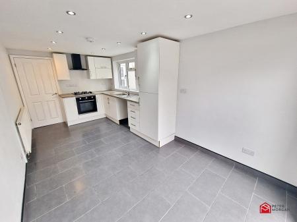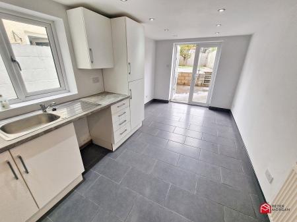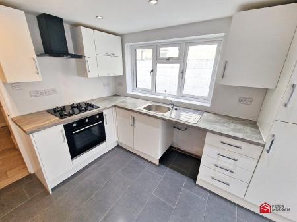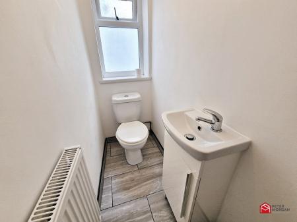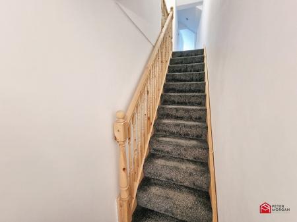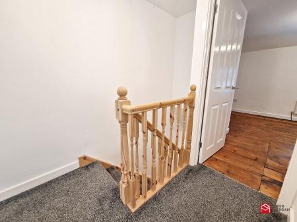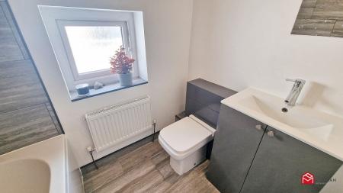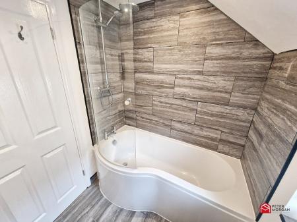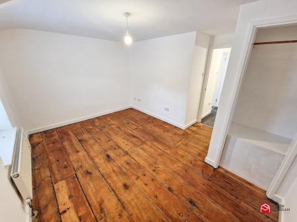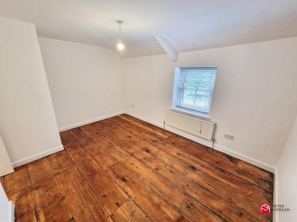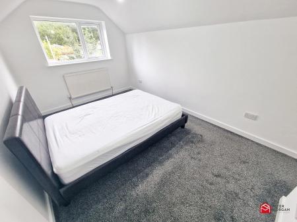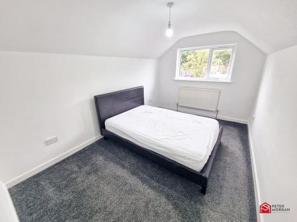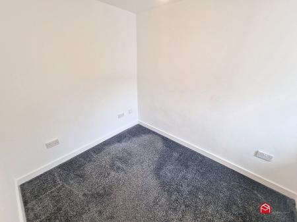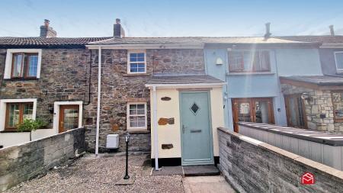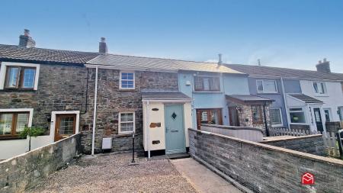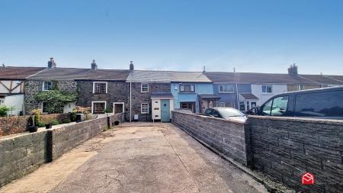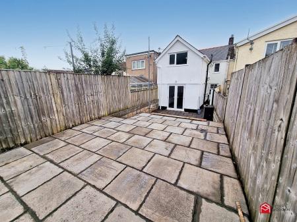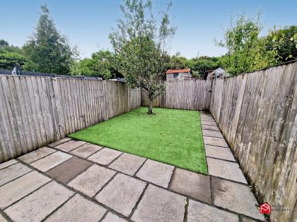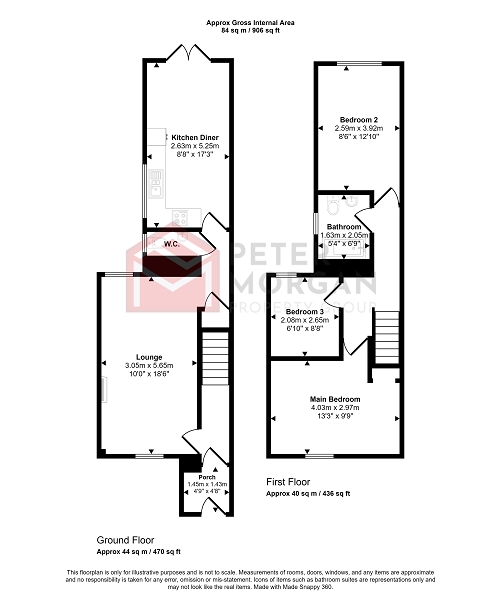- Stone fronted mid terraced cottage
- 3 bedrooms
- Lounge/ dining room
- Kitchen/ breakfast room
- Cloakroom and first floor family bathroom
- Approximately 8 miles from the M4 at Jct 36
- Conveniently located for local amenities including bus and train station
- Long rear garden, 1 section requiring attention
- uPVC double glazing and combi gas central heating
- Council Tax Band: EPC: C
3 Bedroom Terraced House for sale in Maesteg
STONE FRONTED 3 BEDROOM MID TERRACE COTTAGE WITH OFF ROAD PARKING SITUATED IN THE HEART OF MAESTEG TOWN CENTRE.
The property is conveniently located for local amenities including bus and train station, Tesco and Asda stores plus the Maesteg sports centre.
The property has accommodation comprising entrance porch, hallway, lounge/ dining room, cloakroom, and kitchen / dining area. First floor landing, three bedrooms and family bathroom. Benefitting from uPVC double glazing and combi gas central heating.
The exterior has parking to the front for 2 cars, enclosed large rear garden with patio area and artificial grass.
Maesteg Town Centre is a vibrant, bustling and charming town nestled in the picturesque Llynfi valley offering a unique blend of history, community spirit, and modern amenities.
One of the highlights of living in Maesteg Town Centre is its convenient location. Approximately 8 miles from the M4 at Junctions 36 at Sarn and 40 at Port Talbot along with rail and bus links to local towns and major transport links, it is considered to be a suitable location for commuters.
Outdoor enthusiasts will find themselves spoiled for choice with a plethora of recreational activities. Whether it's hiking, cycling or simply enjoying a leisurely stroll, the natural beauty of the surrounding area is sure to captivate.
The restoration of Maesteg Town Hall and its historic clock and concert hall is an ongoing project and is soon to be completed. The aim is to preserve and enhance this historic landmark and is soon to re open as a state of the art concert venue connecting the shopping area with the the bus station.
For those seeking a taste of history and culture, Maesteg Town Centre has plenty to offer. The town is steeped in a rich industrial heritage, with remnants of its coal mining past still visible today. Explore the Maesteg Welfare Park, a tranquil green space that was once a vital hub for the local mining community. The park now offers a peaceful retreat with beautifully landscaped gardens, tennis court, bowling green sports fields and a children's play area.
In addition to its historical significance, Maesteg Town Centre boasts a vibrant community spirit. The town is home to a range of local shops, cafes, and restaurants, offering residents an array of dining and shopping options.
Transportation in Maesteg Town Centre is excellent, with regular train and bus services connecting residents to nearby towns and cities. The town's proximity to major road networks also makes it accessible for commuters.
If you are looking for a place that combines history, community, and modern conveniences, look no further than Maesteg Town Centre. With its diverse range of properties, stunning natural surroundings, and a strong sense of community, this charming town has something to offer everyone. Don't miss out on the opportunity to make Maesteg Town Centre your new home.
GROUND FLOOR
Porch
Composite front door. Plastered walls and ceiling. Grey wood effect laminate flooring. Radiator.
Lounge/Dining Room
uPVC double glazed windows to front and rear. Plastered walls and ceilings. Grey wood effect laminate flooring. Multi fuel burner set in open style fire place with stone slab hearth. Understairs store cupboard. 2 radiators.
Cloakroom
uPVC double glazed window. 2 piece cloakroom suite comprising close coupled w.c and wash hand basin set in vanity unit. Plastered walls and ceiling. Grey tile flooring. Radiator.
Kitchen/Breakfast Room
uPVC double glazed window to side and French doors to rear garden. Fitted kitchen comprising a variety of wall mounted and base units with white doors. Grey marble effect laminate worktop. Integral oven, gas hob, and extractor hood. Stainless steel sink unit. Plastered walls and ceiling. Grey tile flooring. Radiator.
FIRST FLOOR
Landing
Balustrade and spindles. Fitted carpet. Attic entrance. Plastered walls and ceiling.
Family Bathroom
uPVC double glazed window. 3 piece bathroom suite comprising close coupled WC with push button flush and enclosed cistern, hand wash basin with mixer tap, set in high gloss charcoal grey vanity unit and 'p' shaped shower bath with mixer tap and overhead shower and glass screen. Tiled splashback. Plastered walls and ceiling. Radiator.
Bedroom 1
uPVC double glazed window. Plastered walls and ceiling. Original solid wooden floorboards. Storage area. Radiator.
Bedroom 2
uPVC double glazed window. Plastered walls and ceiling. Grey fitted carpet. Radiator.
Bedroom 3
uPVC double glazed window. Plastered walls and ceiling. Grey fitted carpet. Radiator.
EXTERIOR
Front Garden
Vehicular double gates leading to off road parking for 2 cars. Decorative stone laid area and a concrete path leading to front door.
Rear Garden
Rear garden spit into 2 sections. Main garden being laid to paved patio area with steps leading to a second patio area and artificial grass. Tree. Wood fencing. The second section is currently overgrown and in need of some attention.
Mortgage Advice
PM Financial is the mortgage partner within the Peter Morgan Property Group. With a fully qualified team of experienced in-house mortgage advisors on hand to provide you with free, no obligation mortgage advice. Please feel free to contact us on 03300 563 555 or email us at bcb@petermorgan.net (fees will apply on completion of the mortgage).
General Information
Please be advised that the local authority in this area can apply an additional premium to council tax payments for properties which are either used as a second home or unoccupied for a period of time.
Council Tax Band : B
Important Information
- This is a Freehold property.
Property Ref: 261020_PRB10994
Similar Properties
Walters Road, Ogmore Vale, Bridgend, Bridgend County. CF32 7DL
3 Bedroom Semi-Detached House | Offers in region of £170,000
Semi detached 3 double bedroom house | Requiring some modernisation | 2 reception rooms | Ground floor bathroom | Tiered...
Elm Terrace, Ogmore Vale, Bridgend, Bridgend County. CF32 7DT
3 Bedroom Semi-Detached House | Offers in region of £165,000
Semi Detached Edwardian Property. | Three double bedrooms | Elevated front garden and tiered rear garden | Gas central h...
Station Row, Pontyrhyl, Bridgend, Bridgend County. CF32 8PJ
3 Bedroom Terraced House | £160,000
Three bedroom mid terrace | Lounge/ dining room | First floor bathroom | Popular semi rural location | Open views to fro...
Fairy Glen, Ogmore Vale, Bridgend, Bridgend County. CF32 7HA
3 Bedroom Detached House | £179,950
3 bedroom detached house | 2 reception rooms | Family bathroom, ground floor wet room and cloakroom | Kitchen and lean t...
Eustace Drive, Bryncethin, Bridgend, Bridgend County. CF32 9PJ
3 Bedroom Terraced House | Offers in region of £179,950
3 bedroom mid link house | Open plan kitchen/ dining room | Lounge | First floor shower room | Utility with w.c | Rear g...
Vernon Street, Bridgend, Bridgend County. CF31 1TQ
2 Bedroom Terraced House | Offers in region of £189,995
Traditional bay fronted mid terrace | 2 double bedrooms | 2 reception rooms | Kitchen/ breakfast/ sun lounge | Bath and...
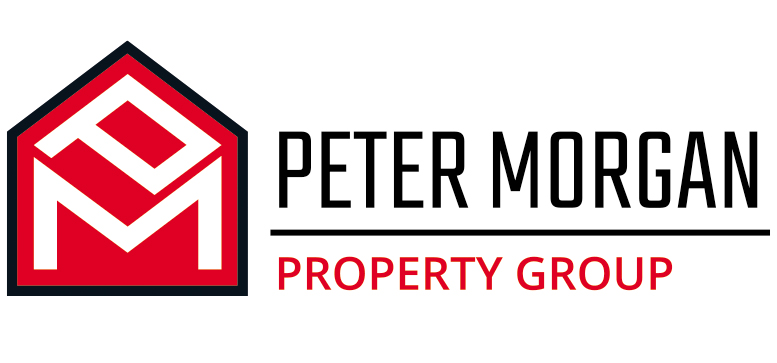
Peter Morgan Estate Agents (Bridgend)
16 Dunraven Place, Bridgend, Mid Glamorgan, CF31 1JD
How much is your home worth?
Use our short form to request a valuation of your property.
Request a Valuation
