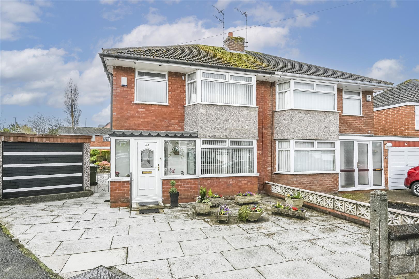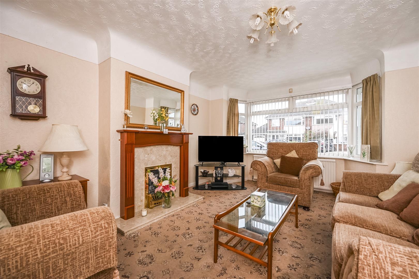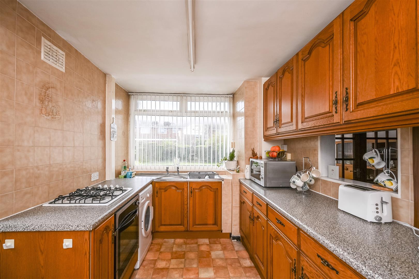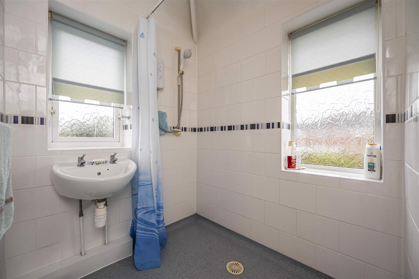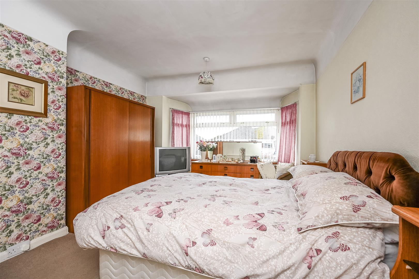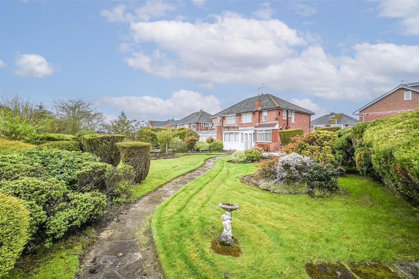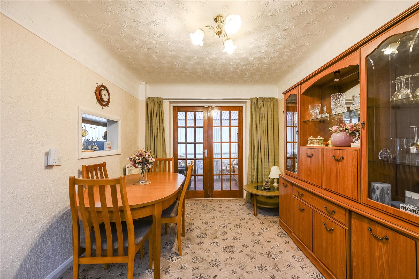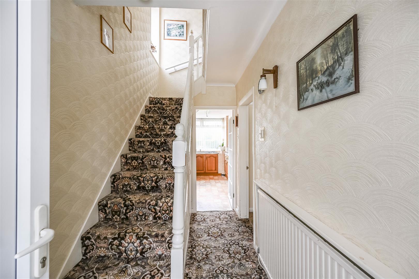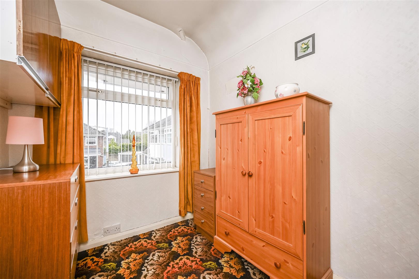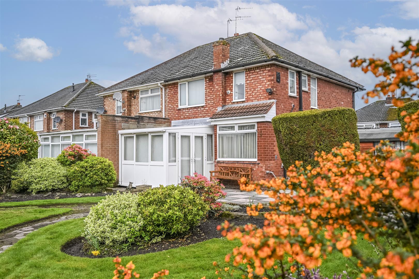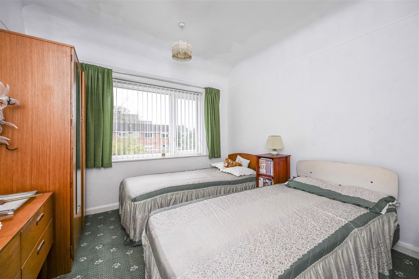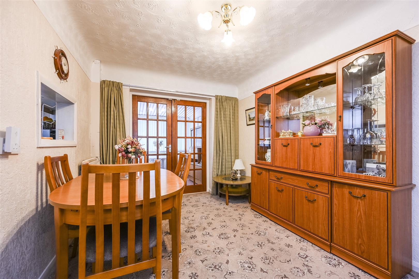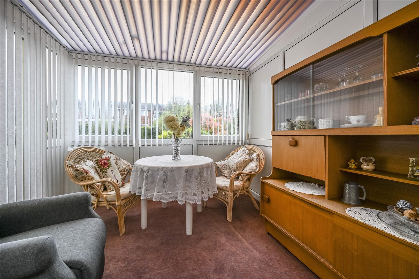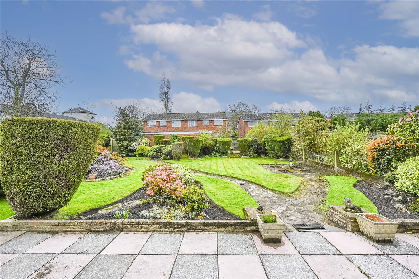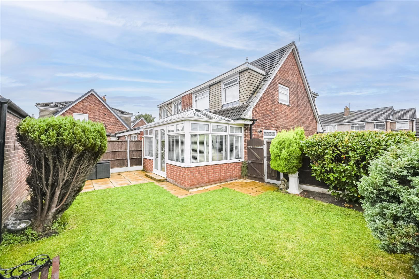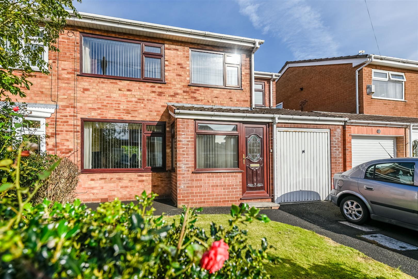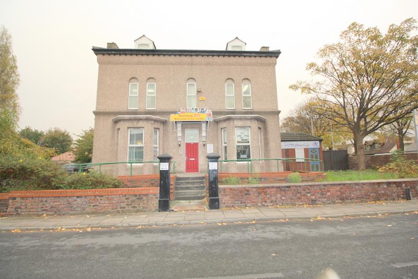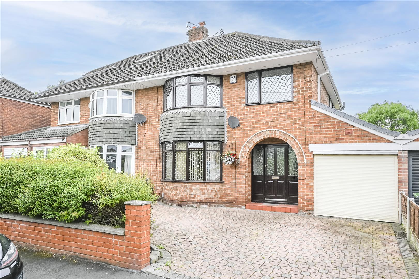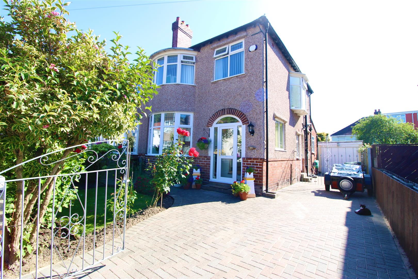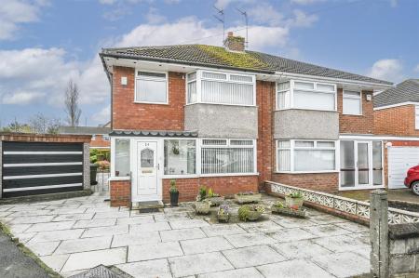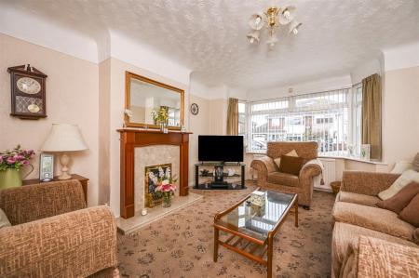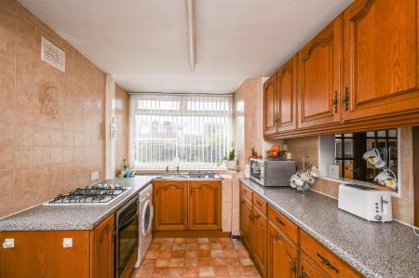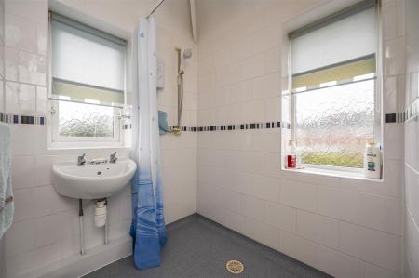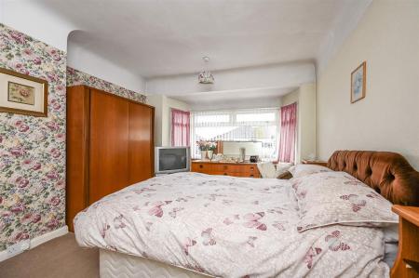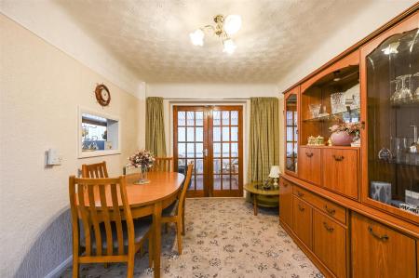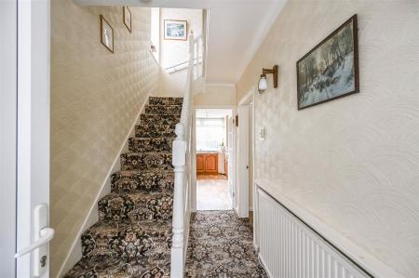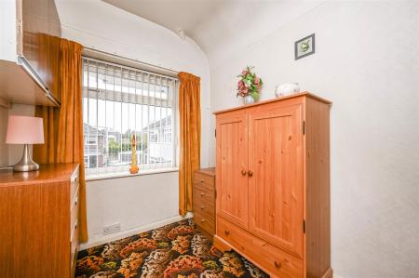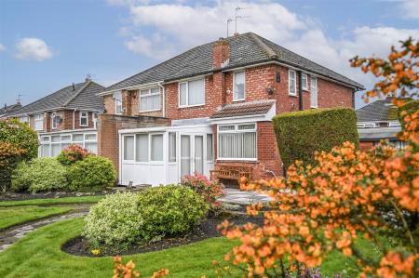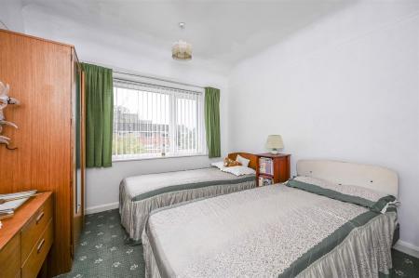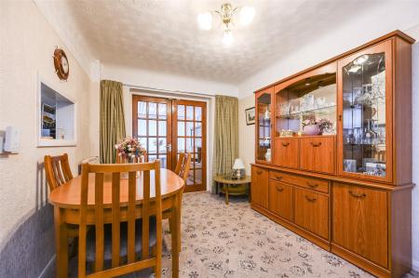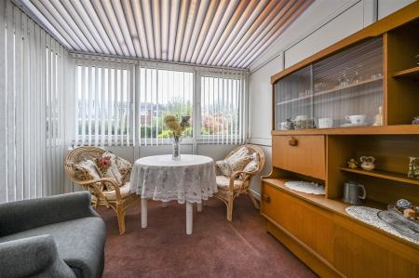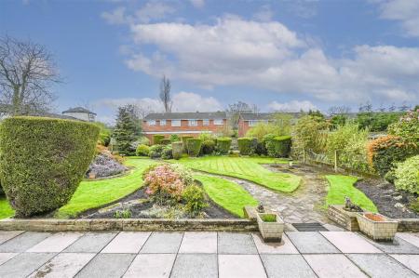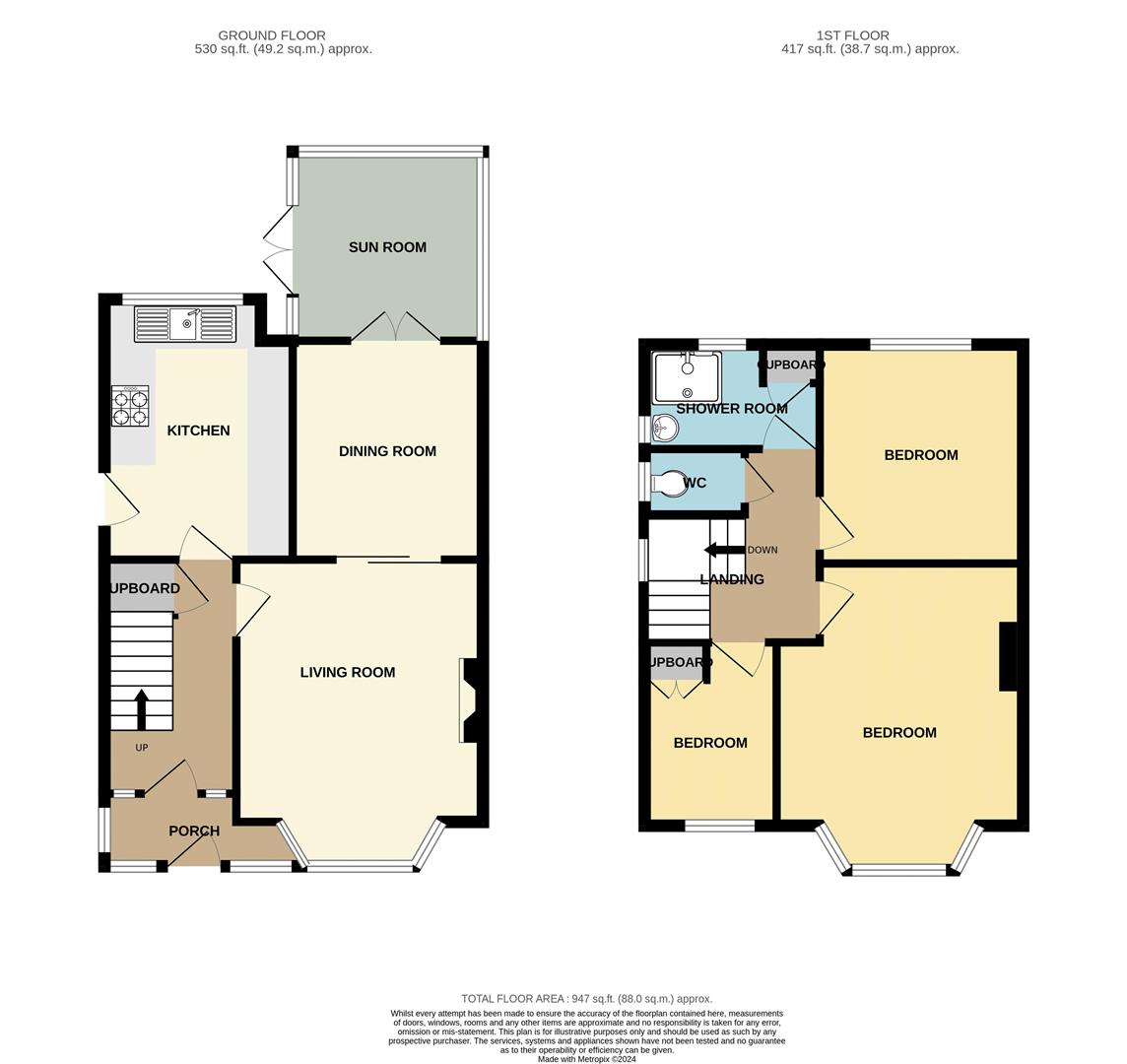- Semi detached house
- Three bedrooms
- Two reception rooms
- Sun room
- Cul de sac location
- Large rear garden
- Canal access from the rear
- Driveway
- No chain
- EPC rating: C
3 Bedroom Semi-Detached House for sale in Maghull
A semi detached house that is offered for sale without an ongoing chain and with a rare feature of a large rear garden that has a shared access gate through to the canal path of the Liverpool to Leeds canal. Situated at the end of a pleasant cul de sac within easy reach of the facilities of Maghull Central Square, the extended property is ideal for the new buyers to improve to their own design. The accommodation includes gas central heating, double glazing and briefly comprises porch, entrance hall, living room with feature fire, sliding doors to the dining room and french doors to a rear sun lounge that leads to the garden. A kitchen with fitted units including oven and hob completes the ground floor. To the first floor there are three bedrooms, a shower room with electric shower and a separate w.c. A driveway to the front provides useful off road parking that leads to the garage and the side access flows through to the feature rear garden that is large, with a wide variety of well established trees, plants and shrubs, with patio area and with a right of way access to the rear, and shared access gate to the canal.
Porch - tiled floor, double glazed windows and door
Entrance Hall - under stairs cupboard, radiator
Living Room - feature fireplace, radiator, double glazed bay window, sliding doors to:
Dining Room - 10' 4'' x 9' 0'' (3.15m x 2.74m) - radiator, double doors to:
Sun Room - 8' 11'' x 8' 10'' (2.72m x 2.70m) - double glazed windows and french doors to garden
Kitchen - 12' 4'' x 8' 2'' (3.77m x 2.48m) - inset stainless steel sink unit with double drainer, base and drawer units with worktop surfaces over, wall units, Electrolux gas hob, Newworld electric oven, plumbing for washing machine, double glazed window, door to side
First Floor Landing - access to loft, double glazed window
Front Bedroom 1 - radiator, double glazed bay window
Rear Bedroom 2 - 10' 6'' x 9' 8'' (3.20m x 2.95m) - radiator, double glazed window
Front Bedroom 3 - 8' 8'' x 6' 4'' (2.64m x 1.92m) - storage cupboard, radiator, double glazed window
Shower Room - shower area with Redring electric shower over, wash hand basin, tiled walls, cupboard housing Vaillant gas central heating boiler, two double glazed windows
W.C. - low level w.c, tiled walls, double glazed window
Outside - driveway with parking for cars leading to side garage, access to the rear garden which is the real feature of the property. Ideal for either keen garden lovers or families with kids looking for a large space to play, there are currently lawned areas, well stocked herbaceous areas, patio area and there is also the added benefit of a shared access gate to the towpath along the Liverpool to Leeds canal
Property Ref: 7776452_33494817
Similar Properties
3 Bedroom Semi-Detached House | Guide Price £255,000
Welcome to Normington Close, Lydiate - a charming residential area that could be your next home! A dormer style semi det...
4 Bedroom Semi-Detached House | £254,500
Welcome to this charming extended semi-detached home on Hodder Avenue in the sought-after Rivers development of Maghull....
2 Bedroom Apartment | Offers Over £250,000
Fabulous 2 bedroom apartment with patios overlooking Waterloo Dock.Named for the Battle of Waterloo, the dock was origin...
7 Bedroom Detached House | £259,950
BERKELEY SHAW are pleased to present this impressive ***INVESTMENT OPPORTUNITY*** DETACHED property in the heart of Lith...
3 Bedroom Semi-Detached House | Guide Price £259,950
Berkeley Shaw Real Estate are pleased to offer for sale, this extended Sefton semi detached house that offers excellent...
Orchard Dale, Crosby, Merseyside
3 Bedroom Semi-Detached House | Offers in excess of £260,000
BERKELEY SHAW are delighted to offer for sale this exceptionally well presented THREE BEDROOM SEMI- DETACHED FAMILY HOME...

Berkeley Shaw Real Estate (Liverpool)
Old Haymarket, Liverpool, Merseyside, L1 6ER
How much is your home worth?
Use our short form to request a valuation of your property.
Request a Valuation
