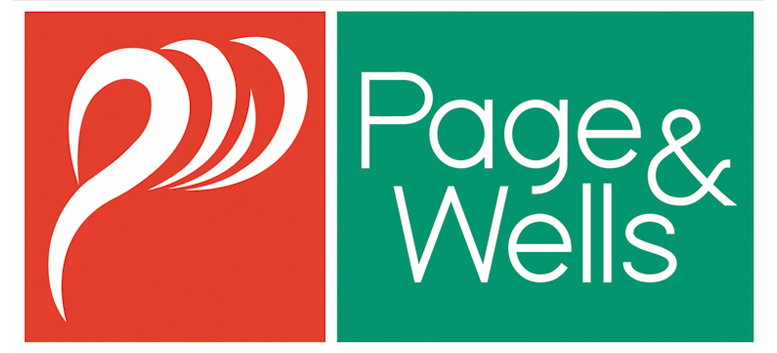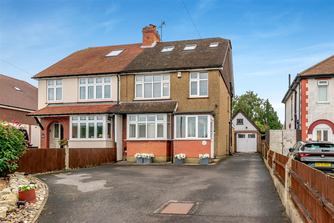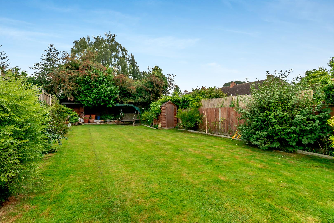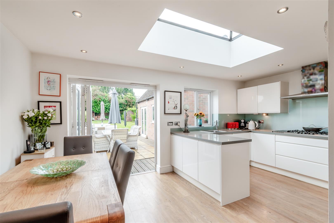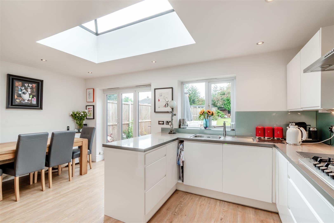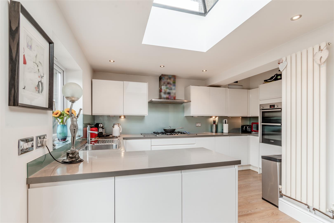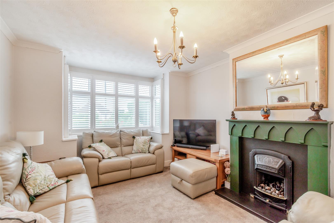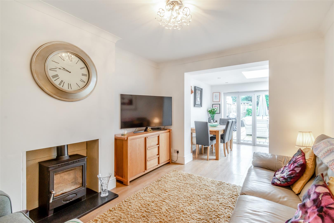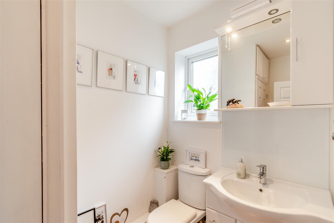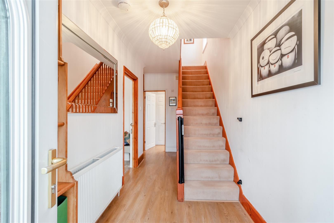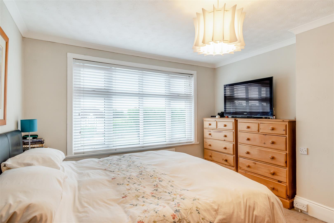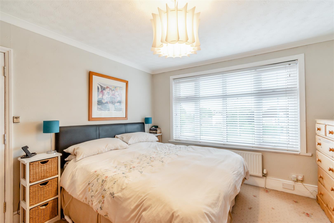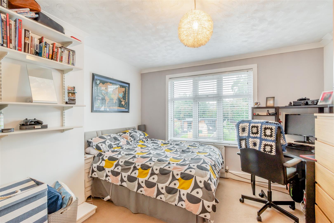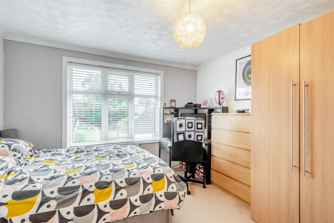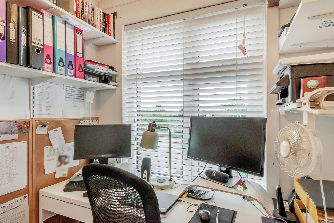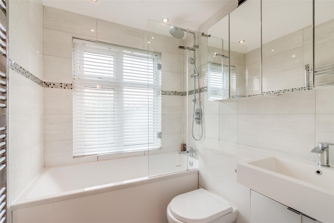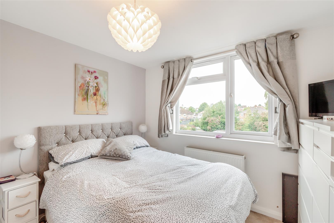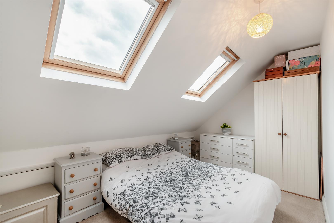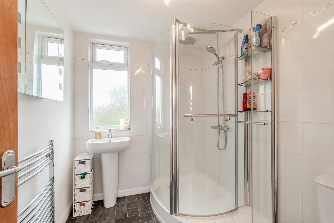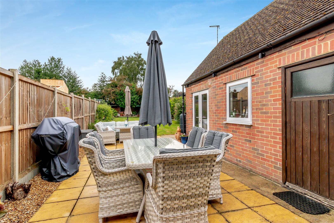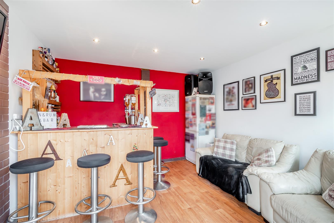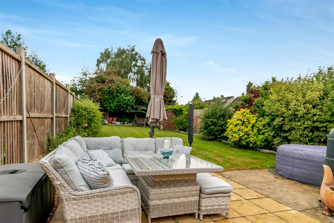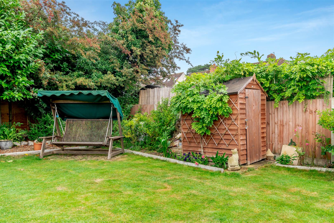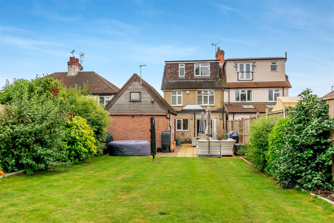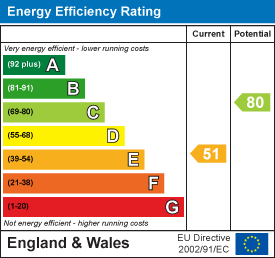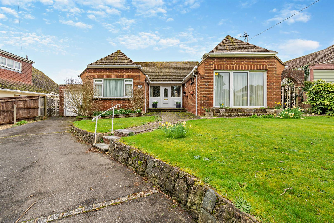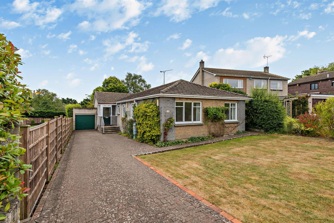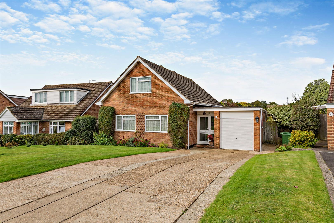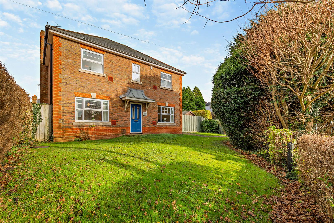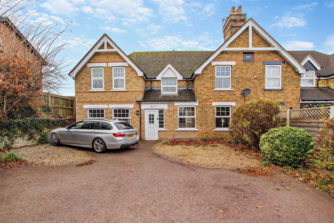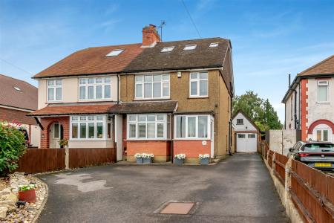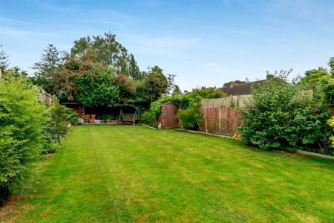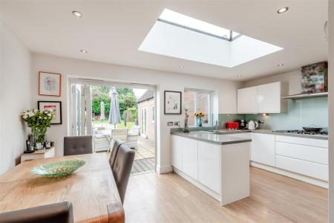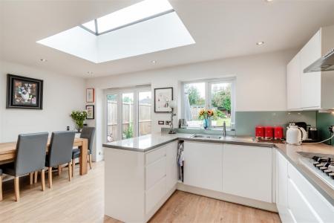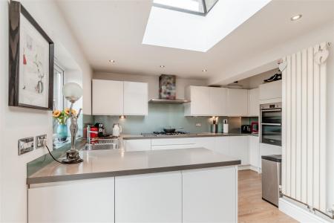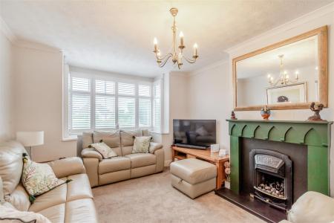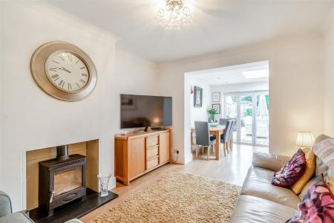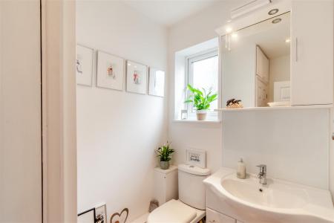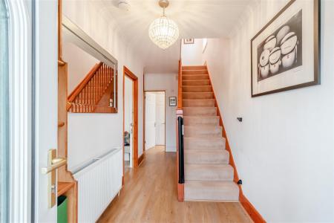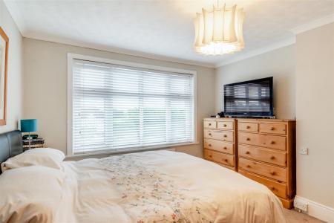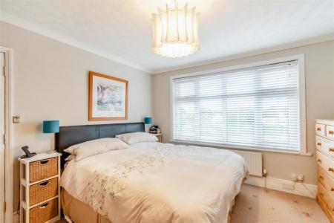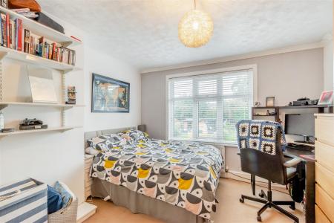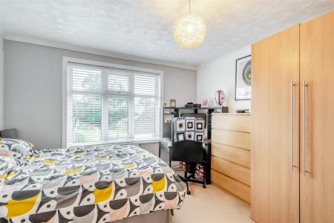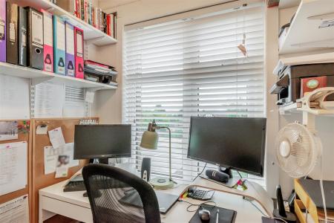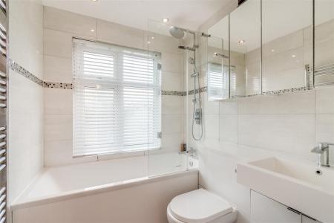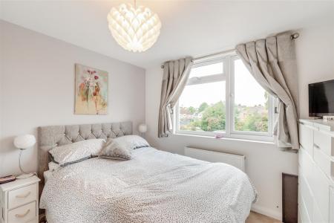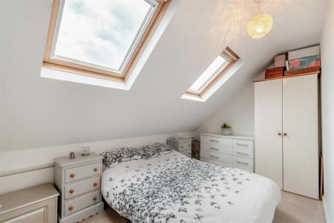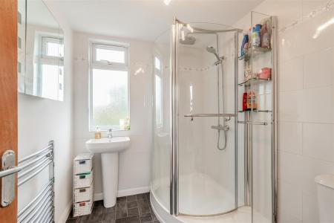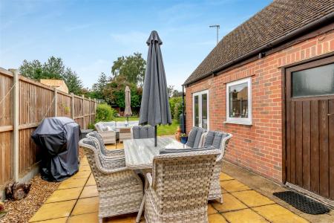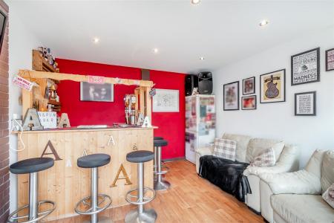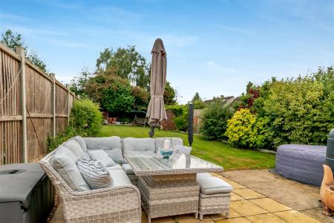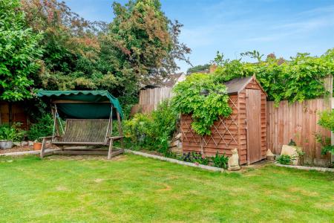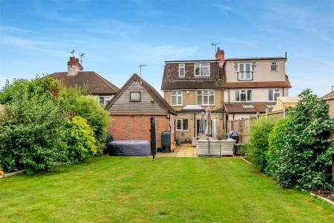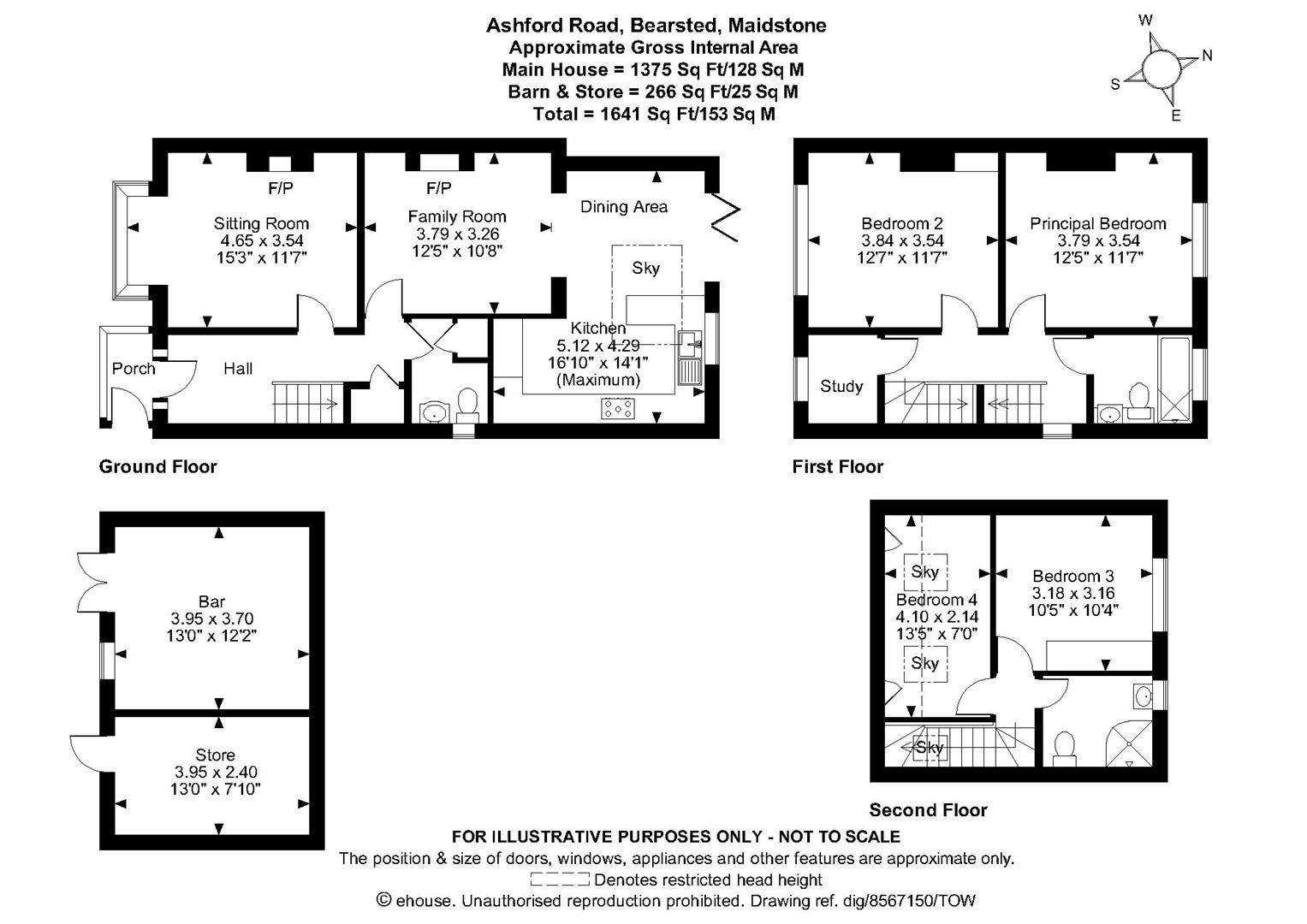- Extended semi-detached house
- Accommodation over 3 floors
- 4 bedrooms
- 3 reception rooms + study
- Downstairs cloakroom
- 100ft rear garden
- Outside entertainment room with bar
- Excellent parking facilities
- No forward chain
4 Bedroom Semi-Detached House for sale in Maidstone
** GUIDE PRICE: £550,000 - £575,000 ** NO ONWARD CHAIN ** This stunning extended semi-detached house with impressive 100ft rear garden provides flexible family accommodation. The downstairs comprises entrance porch to front, entrance hall, cloakroom, cosy sitting room with bay window and attractive shutter blinds, and a family area with log burner leading to a fabulous open-plan kitchen/dining area with lantern window and bi-fold doors to the rear garden, offering plenty of space for entertaining guests or enjoying time with family. You will find two spacious double bedrooms, a study and a family bathroom to the first floor, with a further two bedrooms and shower room to the second floor.
Externally, there is a beautifully maintained rear garden with well-established shrubs and borders, in addition to a large patio seating area with access to the detached bar/entertainment room and store. Furthermore, the property boasts a large driveway capable of accommodating numerous cars, ensuring ample parking space for you and your guests.
The property is perfectly positioned to take full advantage of all local amenities within Bearsted, including the excellent transport links via mainline train station and access to the M2 & M20 motorways, together with its close proximity to the renowned Thurnham Junior & Roseacre Primary schools, and just a 10 minute walk from the picturesque Village Green with a selection of fantastic pubs and restaurants. Leisure facilities include Bearsted golf, bowls and tennis clubs, nearby leisure centres, whilst the beautiful grounds of both Leeds Castle and Mote Park are also close by. Tenure: Freehold. EPC Rating: E. Council Tax Band: E
Ground Floor: -
Porch -
Entrance Hall -
Cloakroom -
Sitting Room -
Family Room -
Kitchen/Dining Room -
First Floor: -
Principal Bedroom -
Bedroom 2 -
Study -
Bathroom -
Second Floor: -
Bedroom 3 -
Bedroom 4 -
Shower Room -
Externally -
Driveway -
Rear Garden -
Bar/Entertainment Room -
Store -
Viewing - Viewing highly recommended by the sole agents. Strictly by arrangement with the Agent's Bearsted Office, 132 Ashford Road, Bearsted, Maidstone, Kent ME14 4LX . Tel: 01622 739574.
Important information
Property Ref: 3218_32558962
Similar Properties
Upper Street, Hollingbourne, Maidstone
3 Bedroom Detached House | £550,000
Presenting this beautiful Grade II Listed double fronted detached house located in the desirable village of Hollingbourn...
Fauchons Lane, Bearsted, Maidstone
2 Bedroom Detached Bungalow | Offers in excess of £550,000
** NO FORWARD CHAIN ** A rare to market 2 bedroom, 2 bathroom detached bungalow in a highly sought-after position on the...
Athelstan Green, Hollingbourne, Maidstone
5 Bedroom Detached Bungalow | Offers in excess of £550,000
Nestled in the desirable location of Athelstan Green in Hollingbourne Village, this spacious 4/5 bedroom detached bungal...
Birling Avenue, Bearsted, Maidstone
4 Bedroom Detached House | £600,000
This remarkable property, which was the original show house for the development in the 1960s and has had only one owner...
Ashford Road, Bearsted, Maidstone
4 Bedroom Detached House | Offers in region of £600,000
This outstanding detached family residence, located at the corner of Roseacre Lane and Ashford Road, in a prime resident...
4 Bedroom House | Offers in excess of £600,000
*** GUIDE PRICE: £600,000 - £625,000 ***Immerse yourself in the charm of this stunning Victorian semi-detached family ho...
How much is your home worth?
Use our short form to request a valuation of your property.
Request a Valuation
