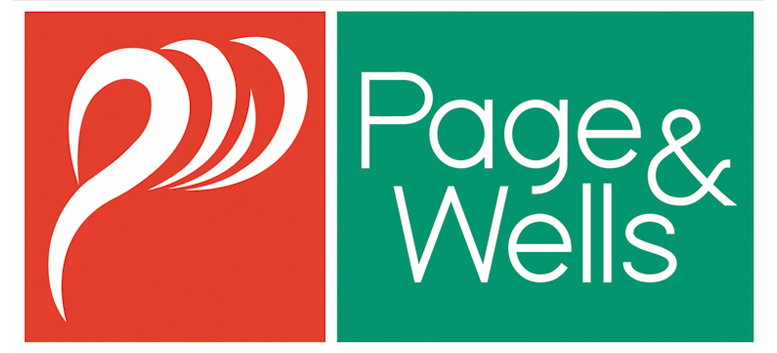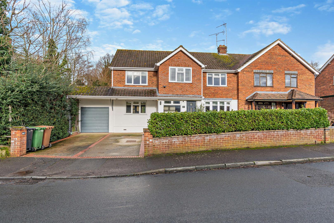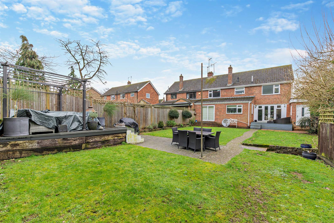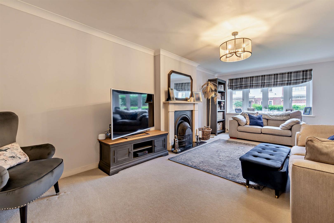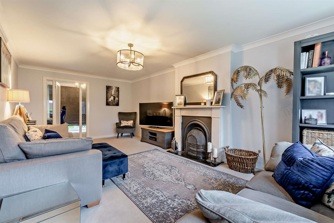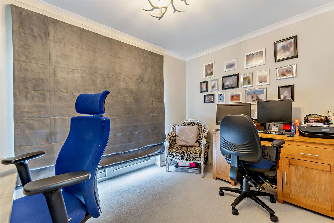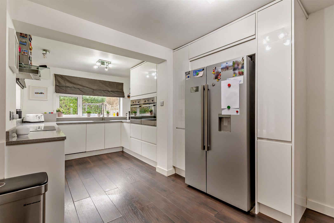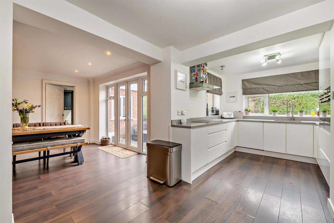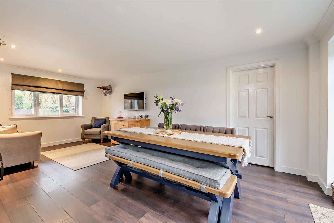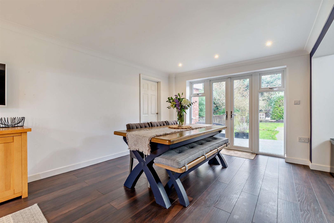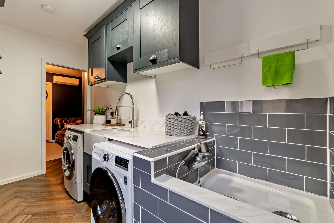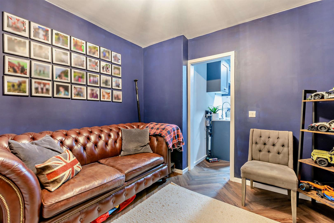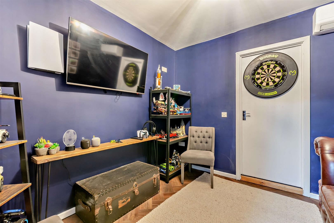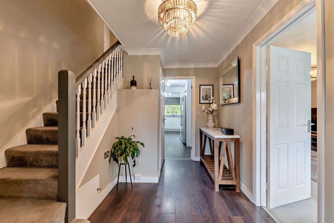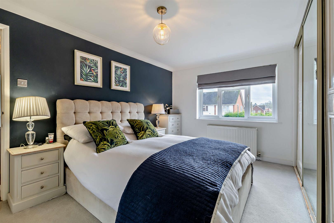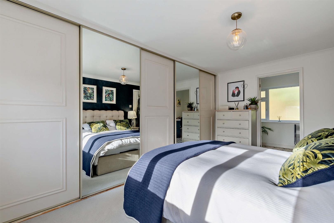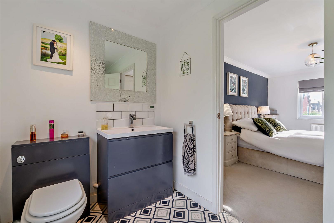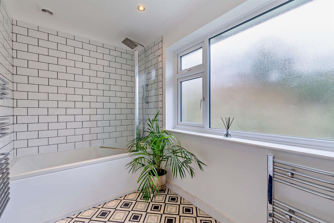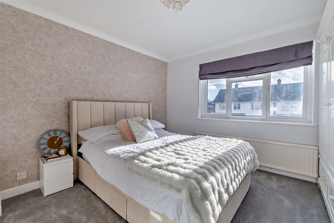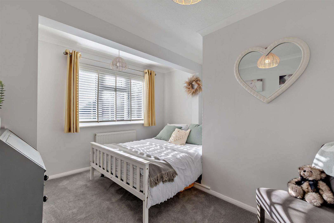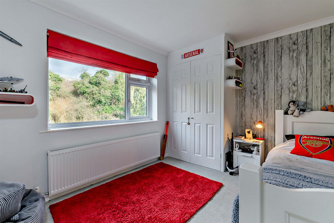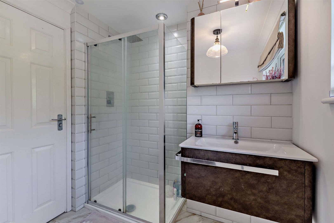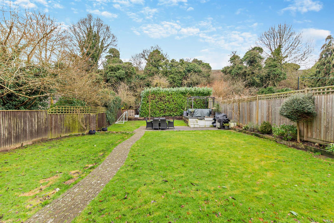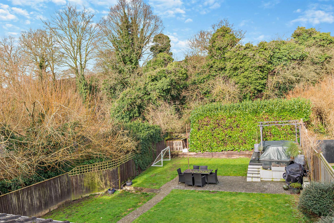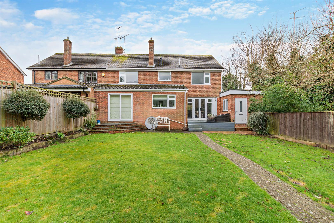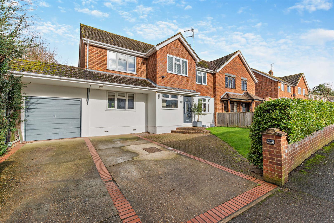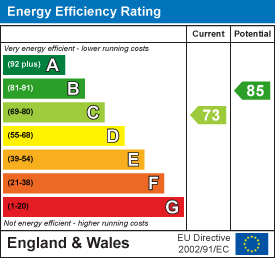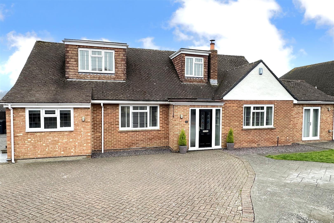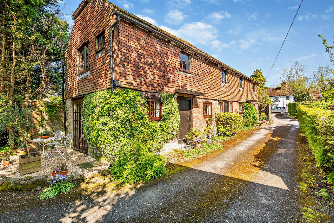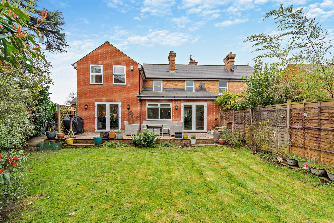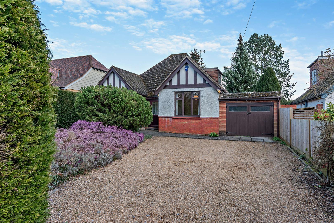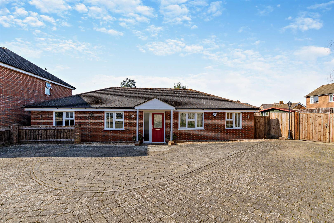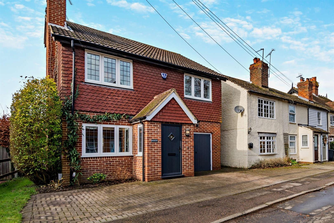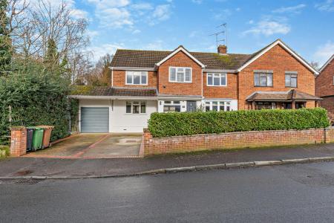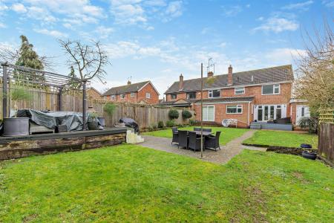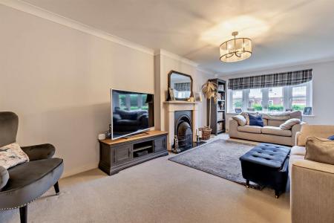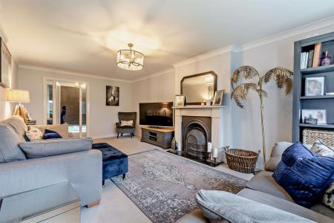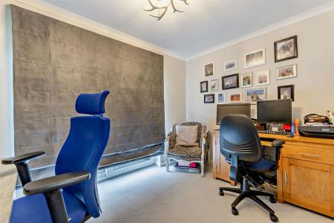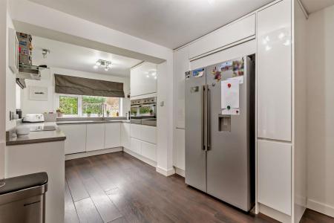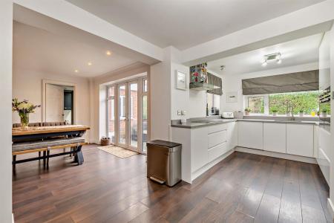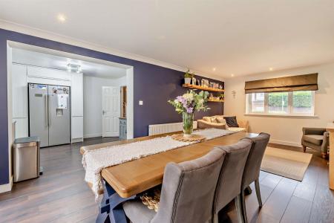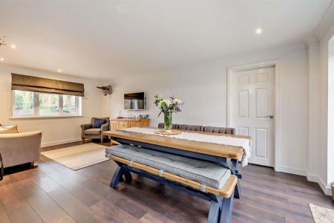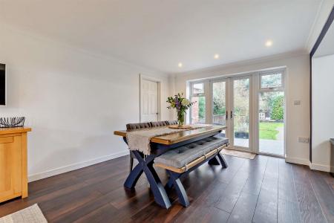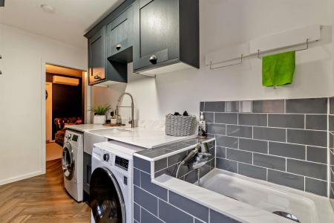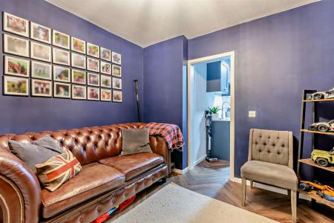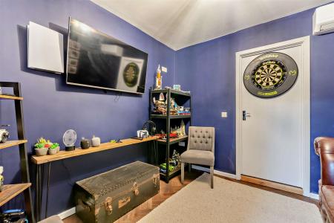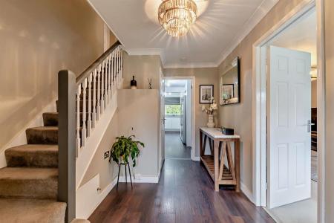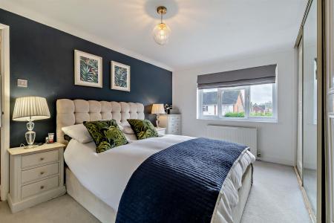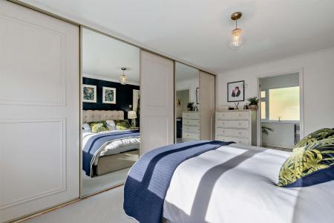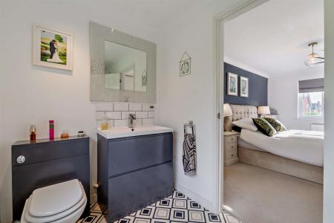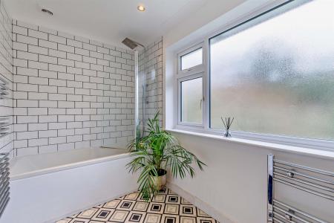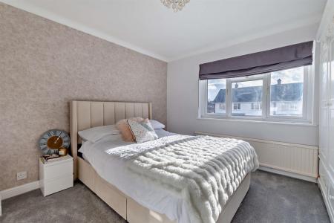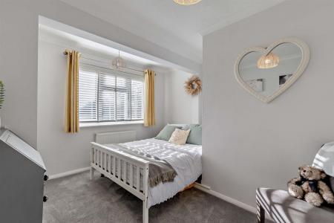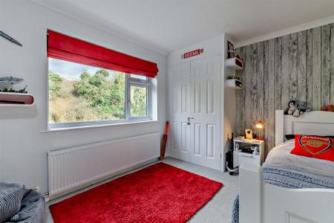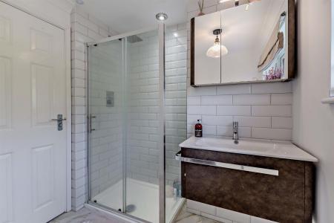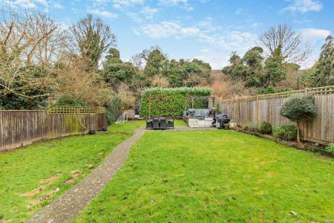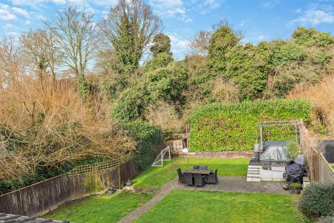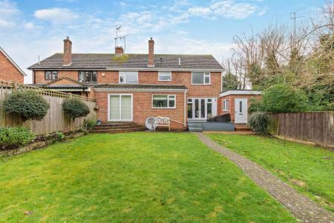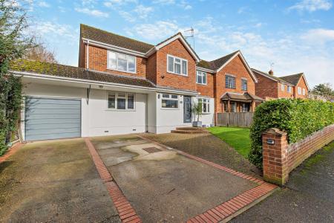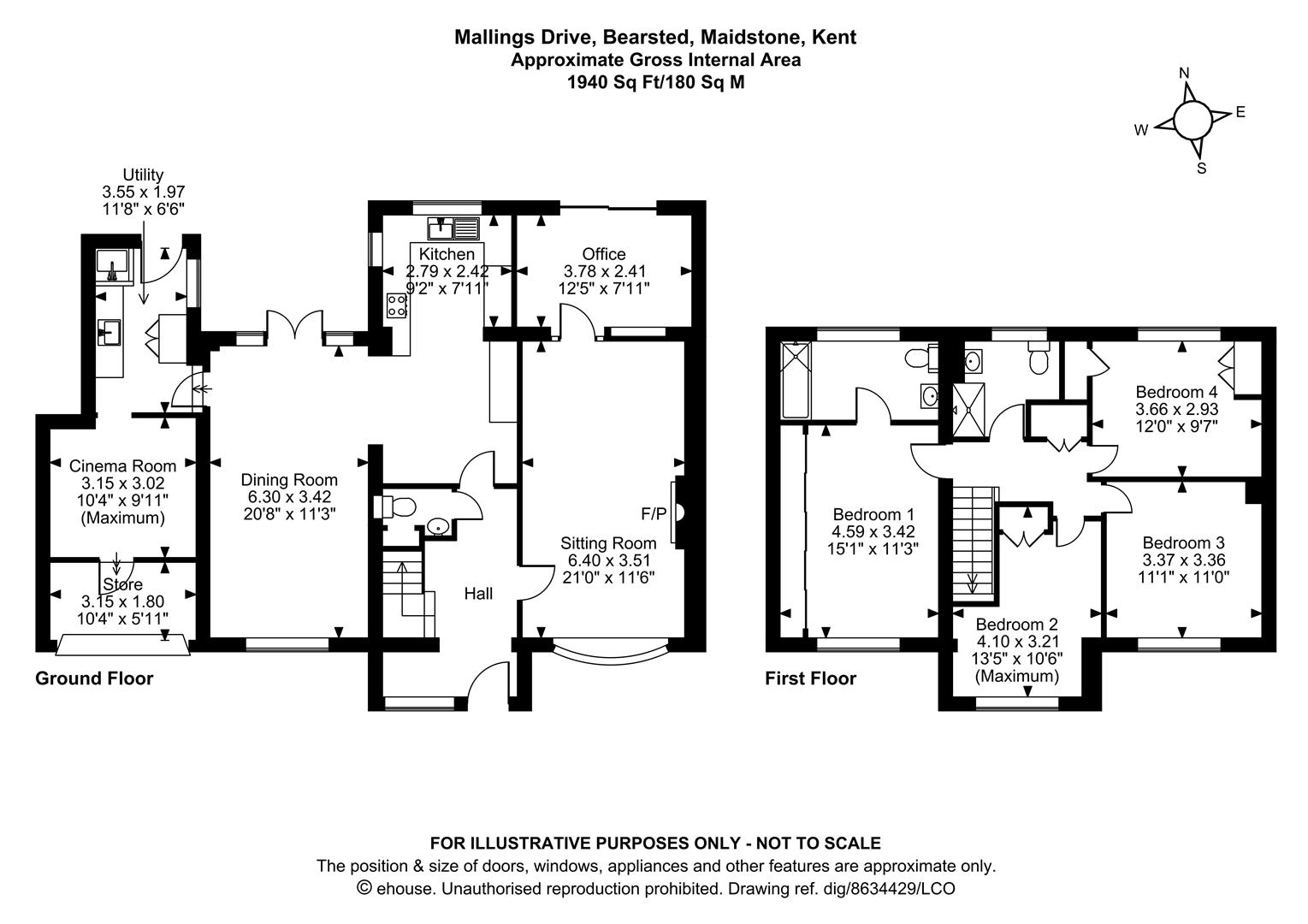- Extended semi-detached house
- Sought after location
- Spacious accommodation
- 4 double bedrooms
- Downstairs cloakroom
- Utility room
- Games/cinema room
- Private rear garden
- Off road parking
4 Bedroom Semi-Detached House for sale in Maidstone
** GUIDE PRICE �650,000 - �675,000 ** Introducing this exceptional four-bedroom semi-detached home on Mallings Drive in Bearsted, ideally situated within the catchment areas for both highly regarded Roseacre and Thurnham primary schools.
Thoughtfully extended and refurbished, the well-appointed home features modern finishings throughout. The spacious hallway leads to a comfortable lounge, and an adjoining reception room currently used as an office. The stunning open-plan family area incorporating a modern kitchen, dining and family space is the hub of the home and is perfect for entertaining family and friends. A recently built utility room, cinema/games room are situated behind the store to the front, and downstairs WC completes the ground floor. Upstairs, you will find four double bedrooms, with the principal benefiting from a spacious en-suite bathroom and fitted wardrobes, plus a stylish main family shower room.
The property is accessed via a driveway, large enough for up to three vehicles, providing access to the store/garage. The lush front lawn is walled with established shrub border offering a good level of privacy. The beautifully landscaped private rear garden includes two composite decked seating areas and an expansive lawn, with a charming stream, part of the River Lilk, running alongside. Tenure: Freehold. EPC Rating: C. Council Tax Band: E.
Location - The property boasts easy access to the much loved local public houses and restaurants, as well as community events on the village green, including summer fetes and cricket matches. Maidstone town centre is nearby, offering a wealth of shopping and entertainment options, with excellent transport links including Bearsted mainline train station, and close proximity to the M2 and M20 motorways.
Accommodation -
Ground Floor: -
Entrance Hall -
Cloakroom -
Sitting Room -
Office/Reception Room -
Kitchen -
Dining Room -
Utility Room -
Cinema Room -
Store -
First Floor: -
Principal Bedroom -
En-Suite Bathroom -
Bedroom Two -
Bedroom Three -
Bedroom Four -
Shower Room -
Externally -
Driveway -
Front & Rear Gardens -
Viewing - Strictly by arrangement with the Agent's Bearsted Office, 132 Ashford Road, Bearsted, Maidstone, Kent ME14 4LX . Tel: 01622 739574.
Property Ref: 3218_33641466
Similar Properties
Copsewood Way, Bearsted, Maidstone
4 Bedroom Detached House | Offers in excess of £650,000
Introducing a captivating chalet-style detached property that offers over 1,800 sq ft of versatile living space, ideal f...
Eyhorne Street, Hollingbourne, Maidstone
4 Bedroom Detached House | Offers in region of £650,000
** NO FORWARD CHAIN ** Nestled in the heart of Hollingbourne village, this exquisite former Coach House boasts three dou...
Yeoman Lane, Bearsted, Maidstone
5 Bedroom Semi-Detached House | Offers in excess of £630,000
** OVER 2,000 SQ FT ** This impressive Edwardian style semi-detached family home boasts five bedrooms and is ideally loc...
3 Bedroom Detached House | Guide Price £675,000
This highly desirable 3 / 4 bedroom detached chalet-style property offers significant potential for customisation and ex...
Tyler's Croft, Bearsted, Maidstone
3 Bedroom Detached Bungalow | Offers in excess of £675,000
A superb detached bungalow situated in a small private cul-de-sac comprising four properties. The property was construct...
Sutton Street, Bearsted, Maidstone
4 Bedroom Detached House | Offers in excess of £700,000
** GUIDE PRICE �700,000 - �725,000 ** A charming, detached house located in a desirable road in...
How much is your home worth?
Use our short form to request a valuation of your property.
Request a Valuation
