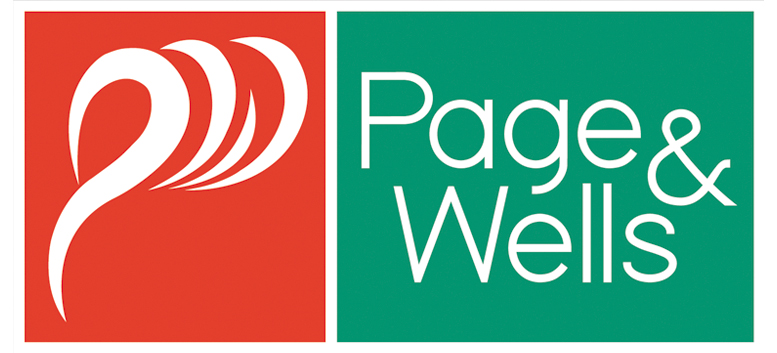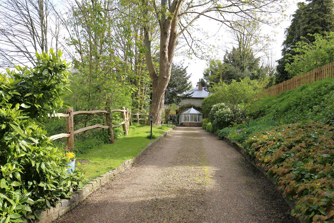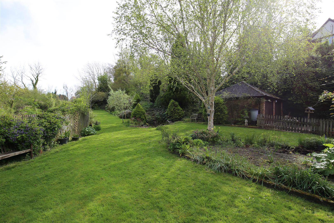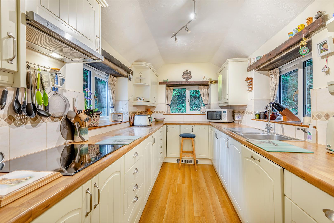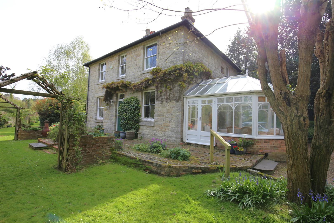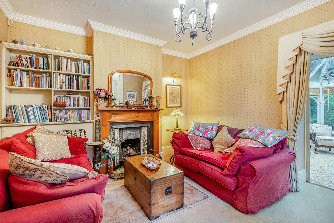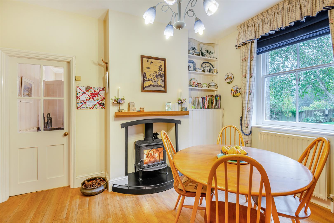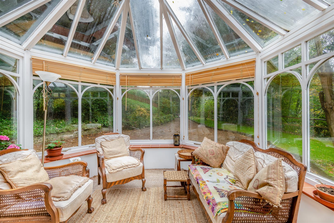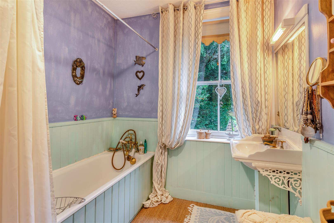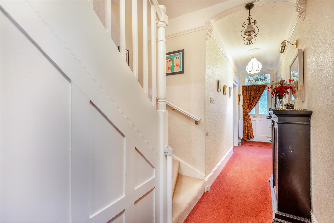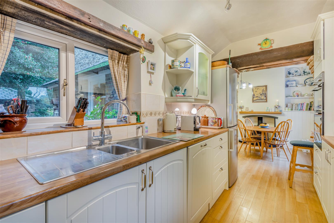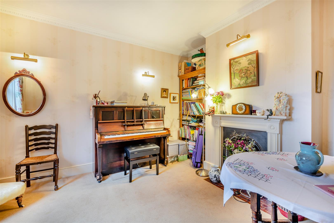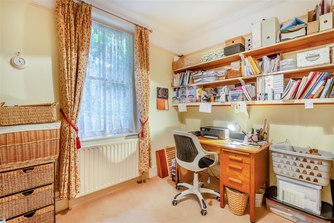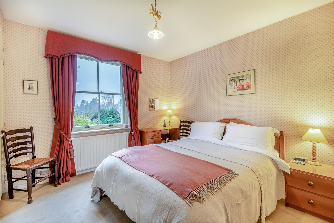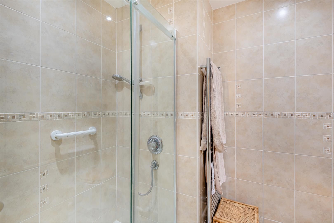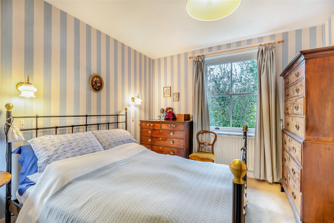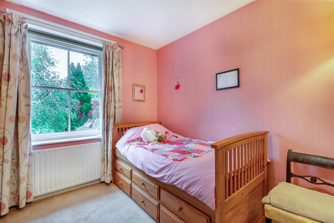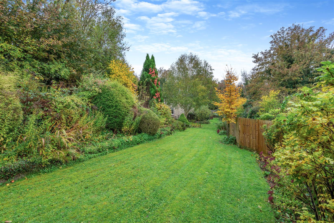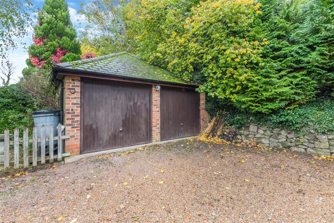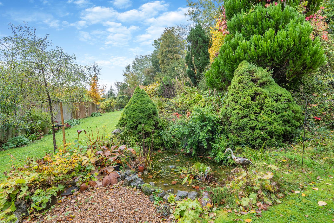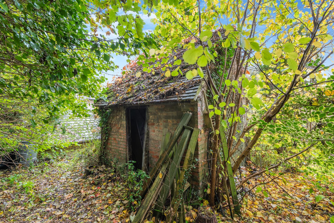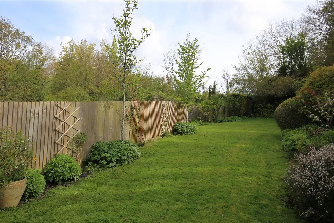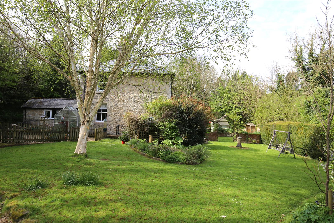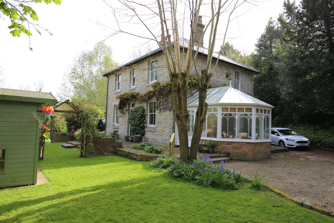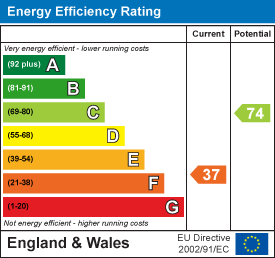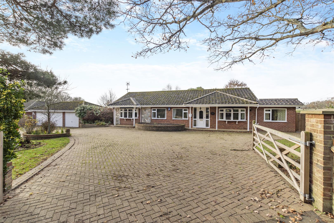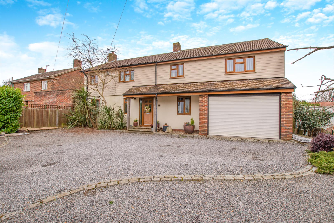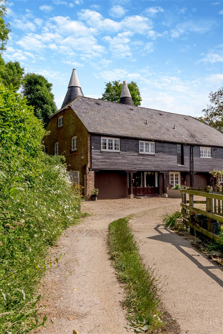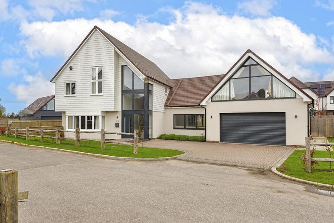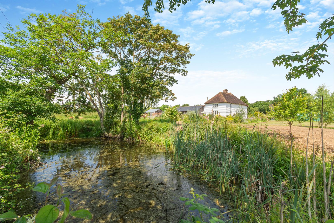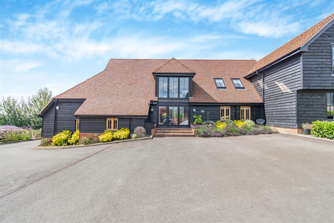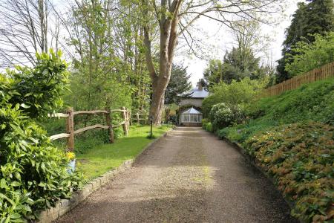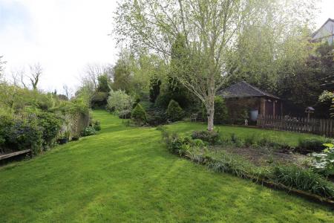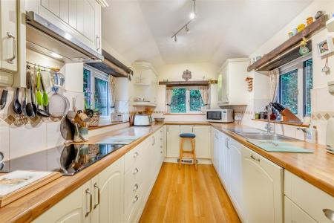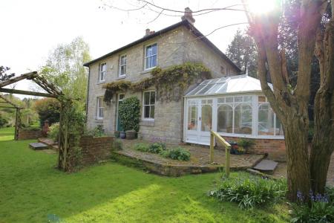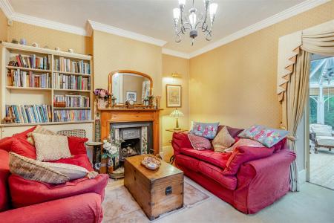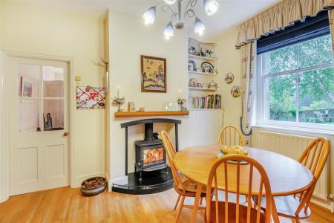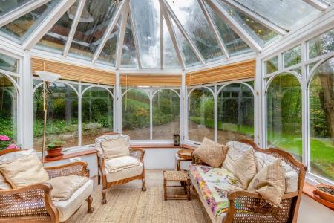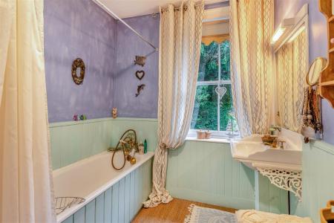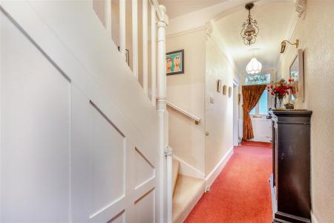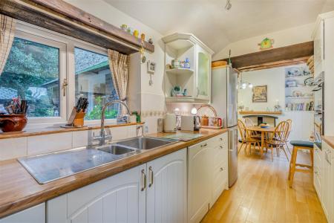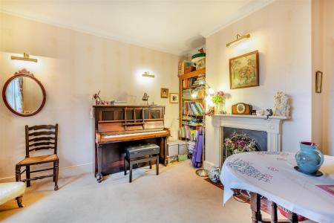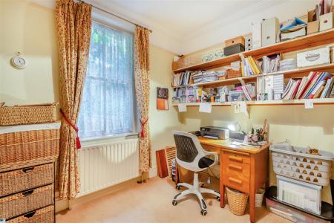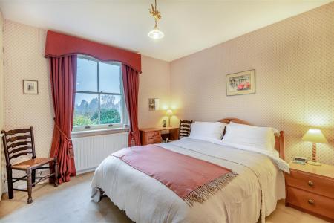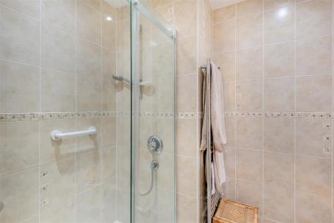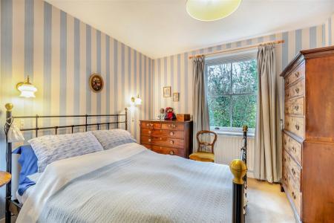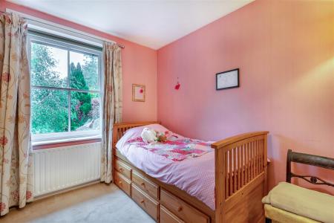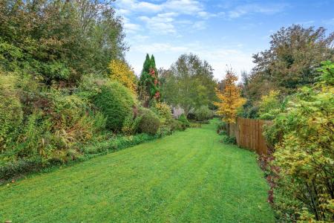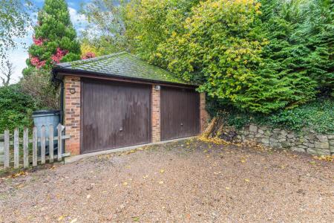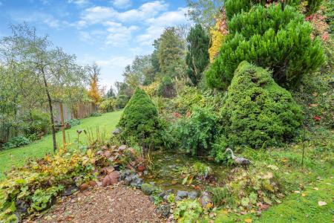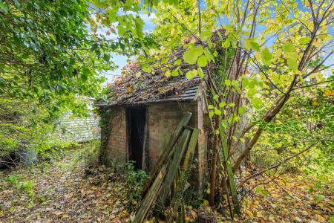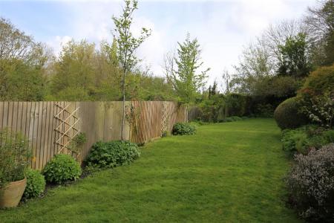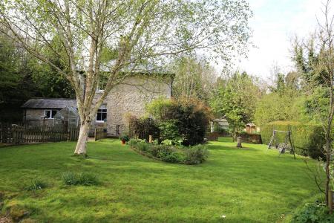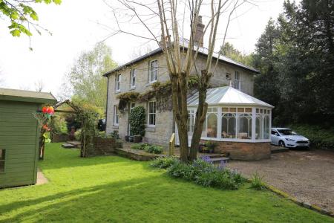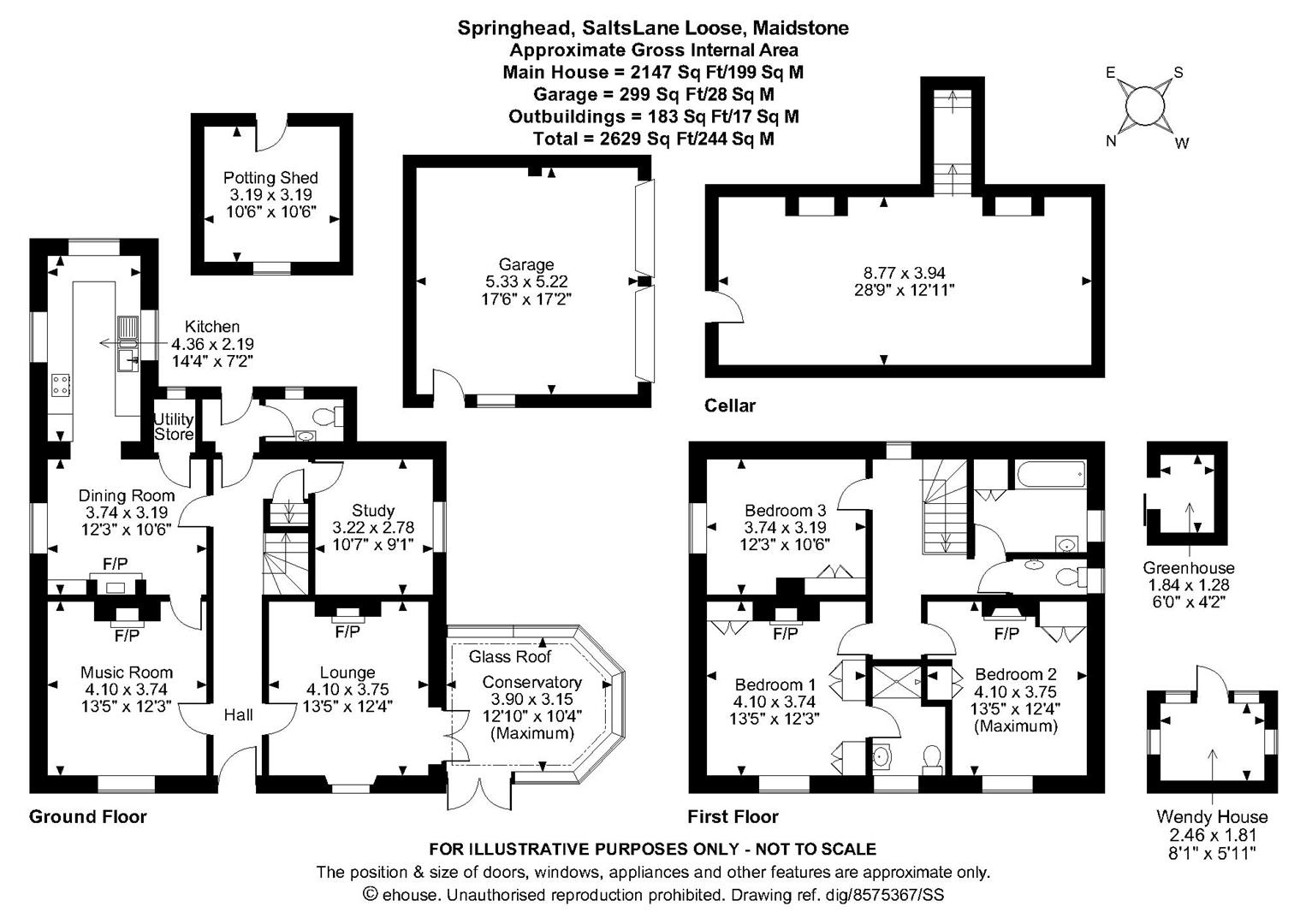3 Bedroom Detached House for sale in Maidstone
***NO FORWARD CHAIN***RARELY AVAILABLE***CHARMING DETACHED 19TH CENTURY KENTISH RAGSTONE PROPERTY SITUATED IN THE DESIRABLE LOOSE CONSERVATION AREA
This most fabulous period property retains many of original features, nestled on a generous plot in the sought after Loose Valley. The home offers a blend of classic charm with modern convenience. The ground floor features a welcoming reception hall, cosy sitting room with stunning fireplace and access to a south facing conservatory, a light filled kitchen breakfast room with wood burning stove, a useful home study, formal dining room, all with lovely views of the surrounding gardens. The lower ground floor presents a cellar with various possibilities for use. The first floor accommodates three well proportioned bedrooms with two bedrooms sharing the family bathroom and the main bedroom benefitting from an ensuite shower room with underfloor heating.
Externally, the property is complemented by a sweeping driveway providing ample off road parking, beautiful gardens with a variety of trees, wild life, shrubs, flowers and a vegetable patch, and offering views over the Loose Valley Conservation Area. Noteworthy additions include a detached double garage and outside store.
Set in the charming Loose Conservation Area, this family home is ideally located being within walking distance of local amenities including Sainsbury's local and a variety of take away outlets. The general area is well served with a wide range of private and state schools catering for children of all ages including Dulwich Preparatory School, Sutton Valence, Bethany, Benenden as well as grammar schools in Maidstone and Tonbridge. For the commuter, Staplehurst Station is within easy reach offering frequent mainline services to London.
If you are on the market for a period home with an abundance of character in an impressive outdoor setting the call Page and Wells today and book your viewing to avoid missing out.
Ground Floor -
Entrance Hall -
Lounge - 4.10m x 3.75m (13'5" x 12'3") -
Study - 3.22m x 2.78m (10'6" x 9'1") -
Music Room - 4.10m x 3.74m (13'5" x 12'3") -
Dining Room - 3.74m x 3.19m (12'3" x 10'5") -
Conservatory - 3.90m x 3.15m (12'9" x 10'4") -
Kitchen - 4.36m x 2.19m (14'3" x 7'2") -
W/C -
Cellar - 8.77m x 3.94m (28'9" x 12'11") -
First Floor -
Landing -
Bedroom 1 - 4.10m x 3.74m (13'5" x 12'3") -
En-Suite -
Bedroom 2 - 4.10m x 3.75m (13'5" x 12'3") -
Bedroom 3 - 3.74m x 3.19m (12'3" x 10'5") -
Family Bathroom -
Externally -
Greenhouse - 1.84m x 1.28m (6'0" x 4'2") -
Potting Shed - 3.19m x 3.19m (10'5" x 10'5") -
Wendy House - 2.46m x 1.81m (8'0" x 5'11") -
Garage - 5.33m x 5.22m (17'5" x 17'1") -
Property Ref: 3222_32720341
Similar Properties
Oaklands, Headcorn Road, Sutton Valance
5 Bedroom Detached Bungalow | Offers in excess of £800,000
NO FORWARD CHAIN - SPACIOUS 5/6 BEDROOM DETACHED BUNGALOW WITH TRIPLE GARAGING, TWO ENSUITES, AND GARDENS BACKING ONTO C...
Church Street, Boughton Monchelsea, Maidstone
4 Bedroom Detached House | £800,000
***NO FORWARD CHAIN***SUBSTANTIAL FOUR-BEDROOM EXTENDED HOME WITH OVER 2500 SQUARE FOOT OF LIVING SPACE AND A SOUTH WEST...
Boyton Court Road, Sutton Valence, Maidstone
5 Bedroom Semi-Detached House | £750,000
CHARMING OAST HOUSE IN THE SOUGHT AFTER VILLAGE OF SUTTON VALANCE WITH WALKING DISTANCE OF POPULAR SCHOOLSExperience cou...
Warmlake Orchard, Sutton Valence, Maidstone
5 Bedroom Detached House | Guide Price £900,000
GUIDE PRICE �900,000 - �930,000 NO FORWARD CHAIN FIVE BEDROOM DETACHED HOUSE IN AN EXCLUSIVE GAT...
Crumps Lane, Ulcombe, Maidstone
4 Bedroom Detached House | Guide Price £900,000
GUIDE PRICE �900,000 TO �950,000This Grade 2 listed Farmhouse comes with a separate 2 bedroom, 2...
Boyton Court Road, Sutton Valence, Maidstone
5 Bedroom House | £980,000
***NO FORWARD CHAIN*** TAKE THE VIRTUAL TOUR*** STUNNING MODERNISED BARN CONVERSION IN AN ENVIABLE POSITION SURROUNDED B...
How much is your home worth?
Use our short form to request a valuation of your property.
Request a Valuation
