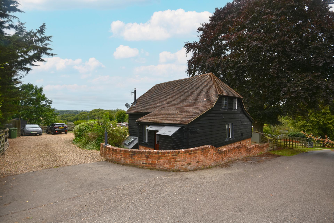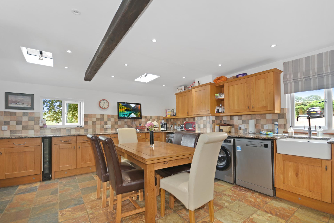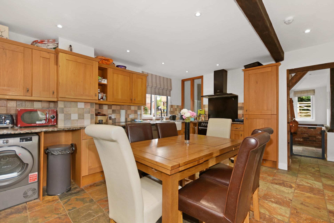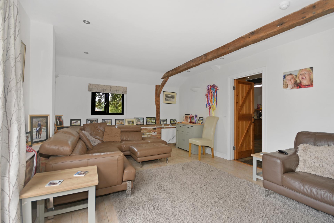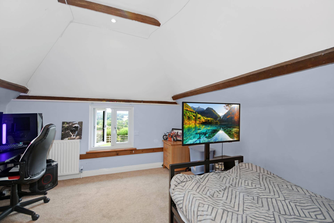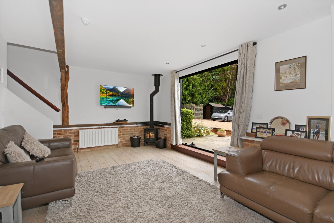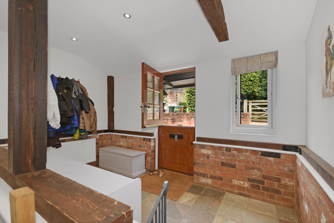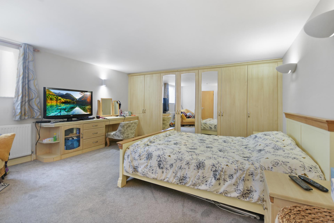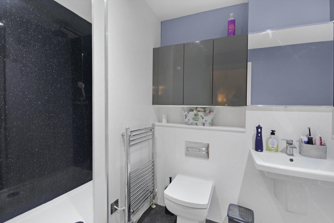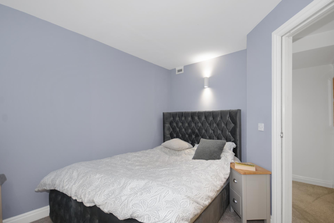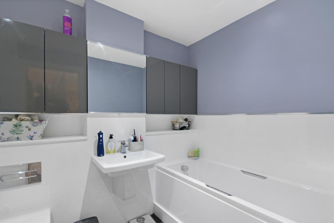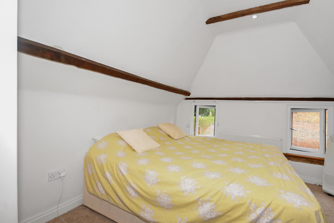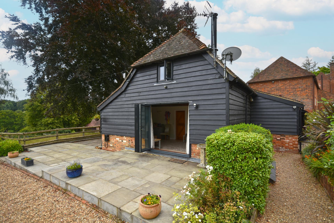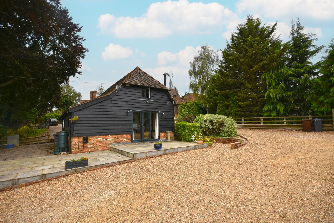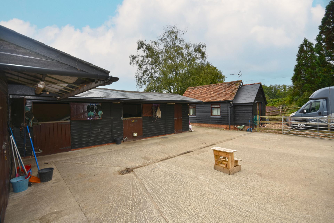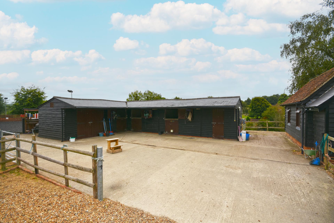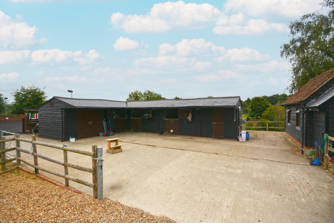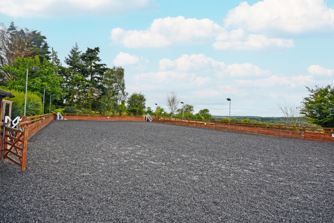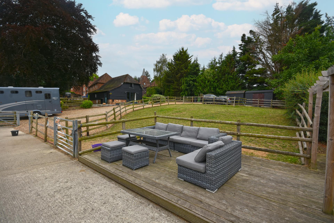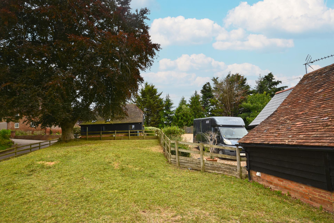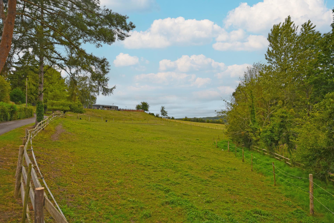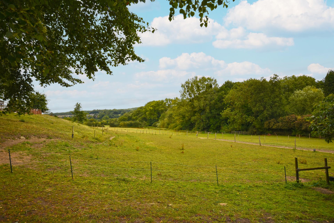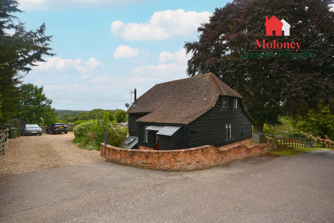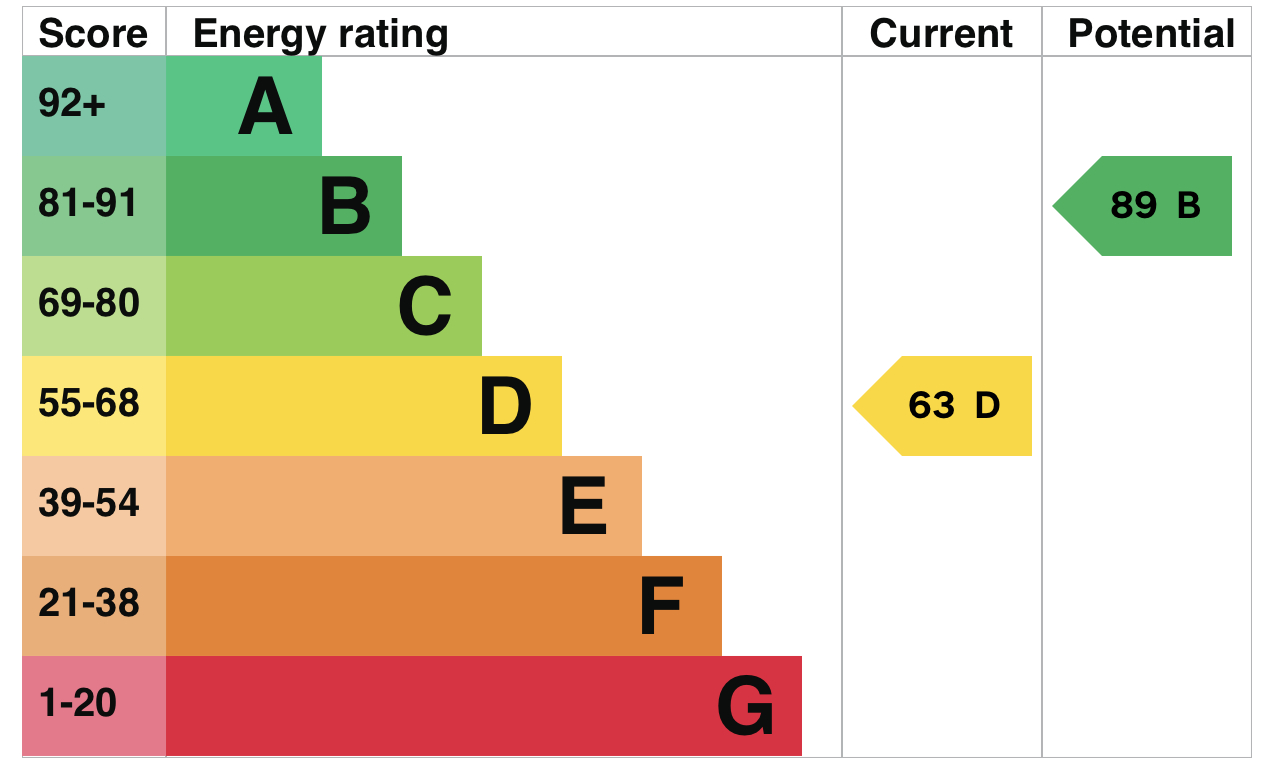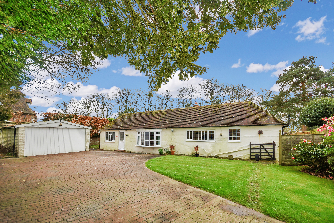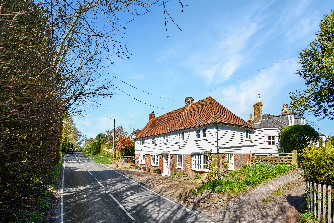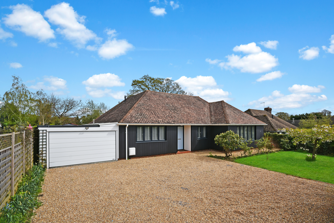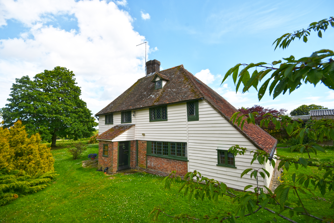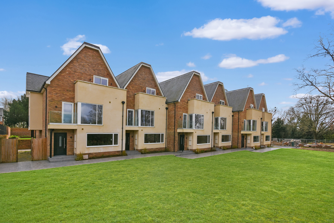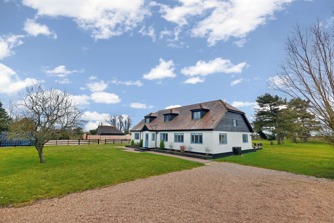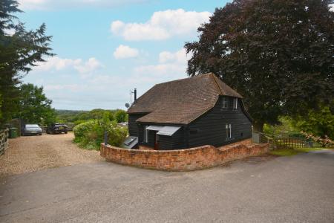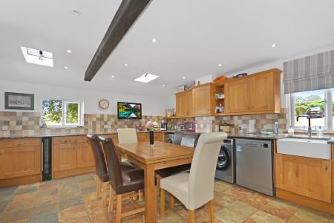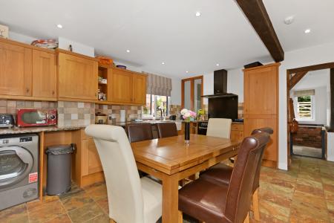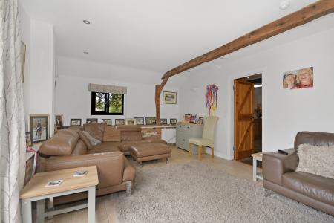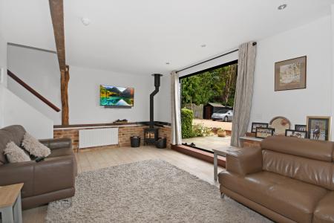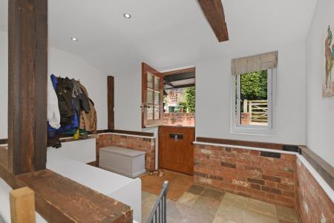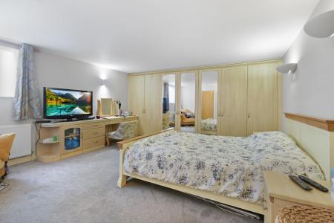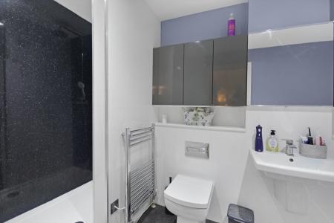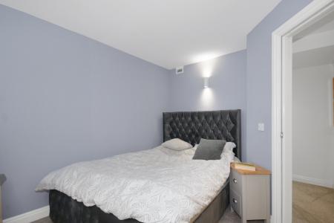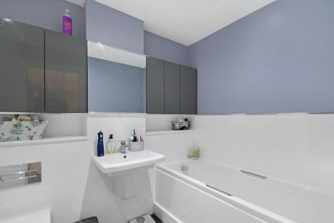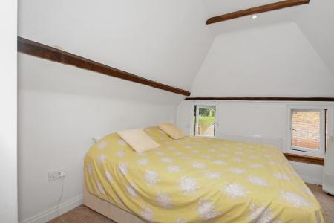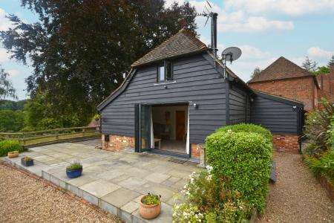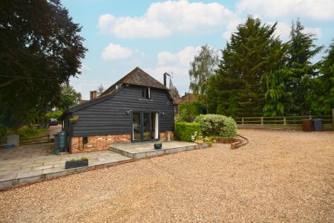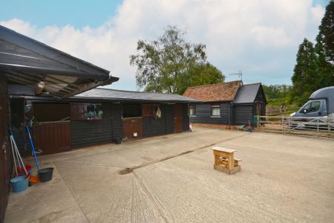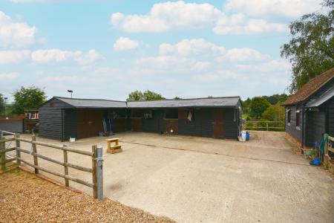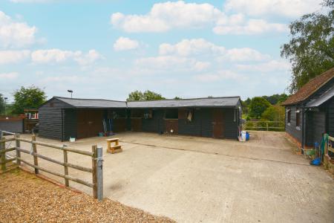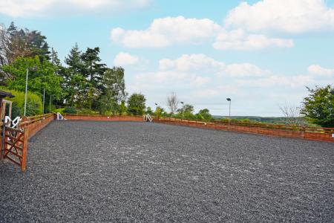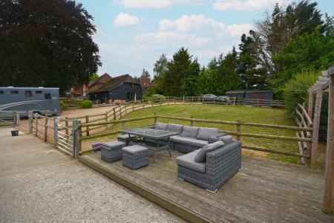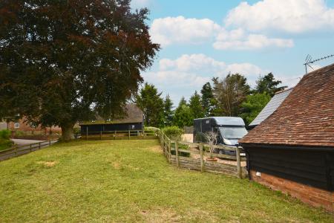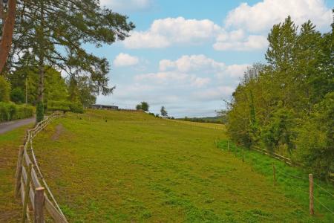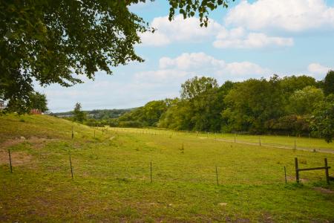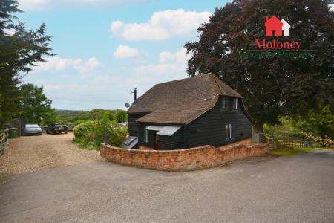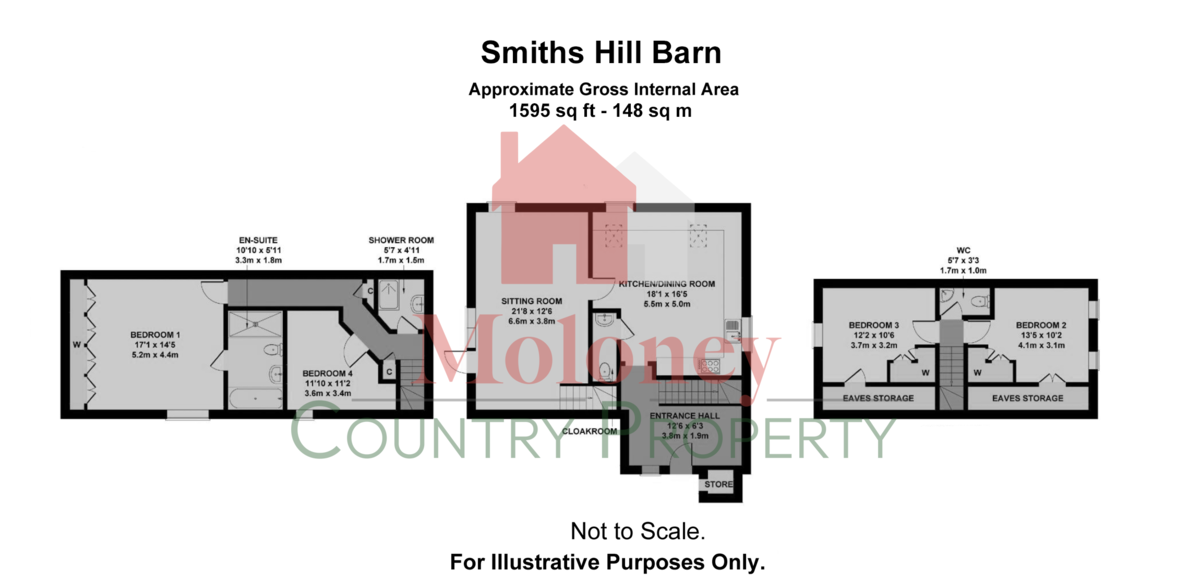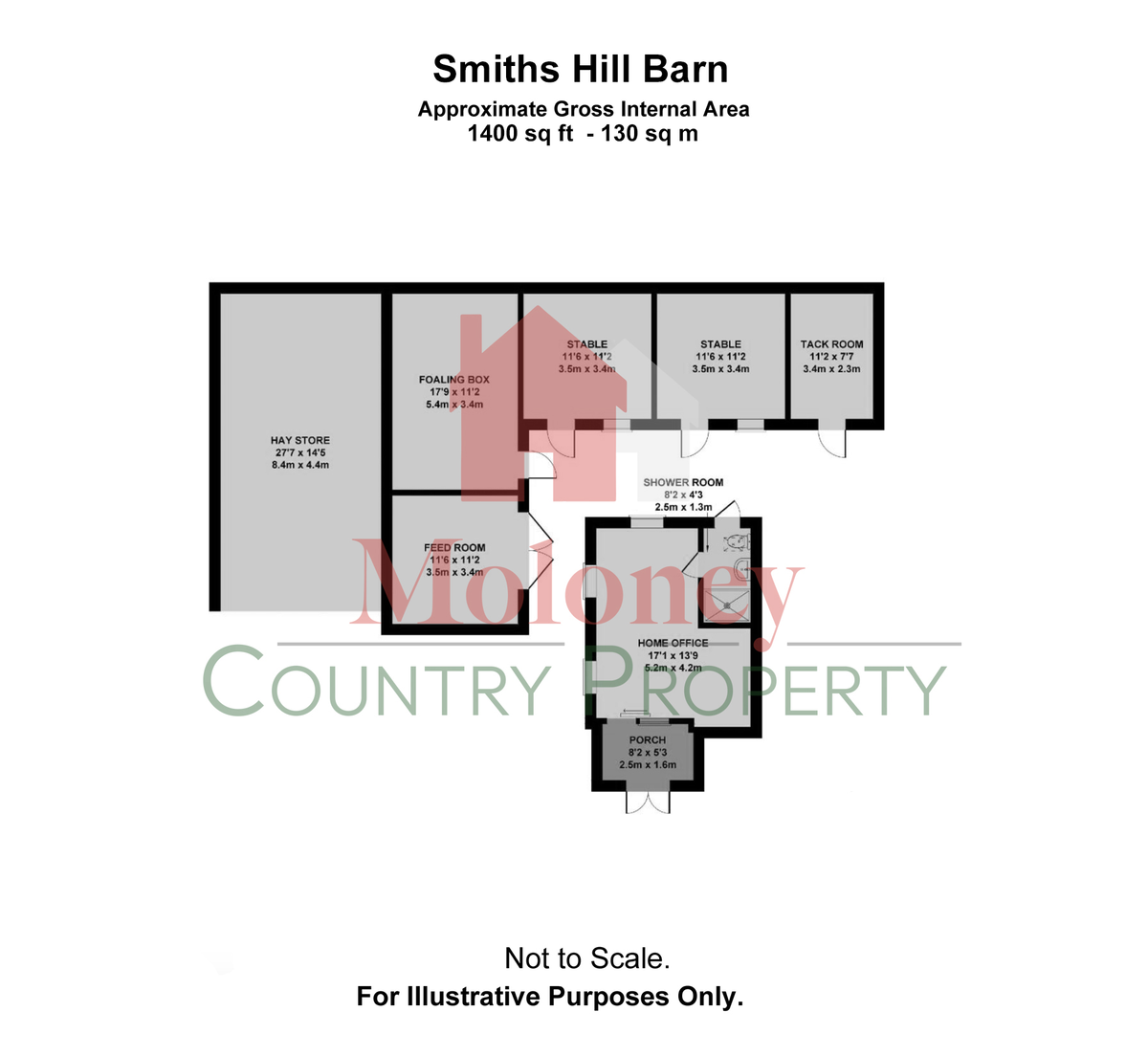- Viewing Highly Recommended
- Detached 4 Bed Barn Conversion
- Elevated Semi Rural Location With Views
- Detached Home Office/Studio
- Equestrian Facilities Including 40 x 20 Menage
- 2.36 Acres
- Ample Parking & EV Charging Point
- Viewing Highly Recommended
4 Bedroom Equestrian for sale in Maidstone
A well presented, four bedroom detached barn conversion, with accommodation set over 3 floors, including a fully fitted kitchen/dining room, sitting room with woodburning stove and bi-fold doors, master bedroom with en-suite bath/shower room and 3 further bedrooms, along with superb equestrian facilities including stable yard with associated stores, 40 x 20 floodlit fibre sand manège and paddocks, totalling 2.36 acres, situated in an elevated semi rural location. Detached home office/studio. Ample parking & EV charging point. Viewing highly recommended.
Accommodation List: : Entrance hall, stairs to lower ground floor bedroom one with en suite bath/shower room, bedroom & shower room. Cloakroom, kitchen/dining room, sitting room, 2 double first floor bedrooms, cloakroom. Ample parking, detached home office, stable yard comprising 2 stables, foaling box, tack room, feed store & covered hay/tractor store. 40 x 20 floodlit manege, paddocks, totalling 2.36 acres (tbv). OFCH. views.
Covered Porch with wooden stable door to:
Entrance Hall: Window to the front. Exposed brick walls. Inset ceiling lights. Shoe storage unit. Tiled floor. Stairs down to lower ground floor. Opening to:
Kitchen/Dining Room: Double aspect room with windows to side and rear, twin skylights over, glazed panel back through to the entrance hall. Fitted with comprehensive range of oak base and wall units with granite work top over, inset with ceramic Butler sink. Range cooker with matching extractor over. Plumbing for dishwasher, plumbing for washing machine, space for tumble dryer. Space for side-by-side American fridge freezer. Space for dining table. Slate tiled floor. Inset ceiling lights. Door to:
Cloakroom: Fitted with white suite comprising WC, hand basin set onto double doored white high gloss storage unit with tiled splashback. Matching slate tiled floor, extractor inset ceiling lights.
Sitting Room: Bi-fold doors leading out to the side paved terrace window to the rear. Wood effect tiled floor. Corner cast iron wood burning stove. TV point. Inset ceiling lights. Part exposed brick walls.
Turned staircase to the first floor landing: Matching doors to all rooms.
Bedroom: Twin windows to the side. Fitted with bespoke range of wardrobe cupboards with hanging rails and shelves. Eaves storage cupboard. Beams. Inset ceiling lights.
Cloakroom: Fitted with white suite comprising WC & corner hand basin, set onto white, high gloss storage unit. Part tiled walls, shaver point, extractor. Wood effect tiled floor.
Bedroom: Window to the side enjoying far reaching rural views. Fitted with bespoke range of wardrobe cupboards with hanging rails and shelves. Eaves storage cupboard. Inset ceiling lights.
Stairs down to:
Lower Ground Floor Hall: Storage cupboards. Inset ceiling lights. Matching doors to all rooms.
Bedroom One: Velux style window to the front. Fitted with wall to wall range of wardrobe cupboards with hanging rails and shelves, matching drawers and dressing table. Wall light points. TV point. Door to:
En Suite bath/ Shower Room: Fitted with contemporary style white suite comprising back to wall WC, wall hung hand basin, panelled bath and walk in shower cubicle with Aqua panelled walls. Range of eye level storage cupboards. Tiled floor. Ladder style heated towel rail
Bedroom: Velux style window to the front. Wall light points. TV point.
Shower Room: Fitted with hand basin with storage cupboard below and corner shower cubicle. Fully tiled walls, matching tiled floor. Ladder style heated towel rail.
Outside: The property is approached from the private lane via a gated gravelled driveway providing ample parking and turning. The driveway leads down to the detached home office/studio and the enclosed stable yard comprising two stables, foaling box, tack room and feed stores and covered hay/tractor store. A further gate give access to the 40m x 20m rubber floodlit manège, installed by Mark Scott. A part pergola covered terrace enjoys elevated, panoramic views along with a further paved terrace area at the rear of the property. EV charging point. The land, to the east side is divided into paddocks and has separate access from the lane totalling 2.36 acres (TBV).
Services: Mains electricity and water are connected. Private drainage. Oil fired central heating. The boiler is housed in outside metal housing to the rear of the property.
Floor Area: 148 m2 (1,579 sq. ft) House approx.
130 m2 (1,400 sq. ft) Stables& office approx.
EPC Rating: 'D'
Council Tax Band: 'G'
Local Authority: Maidstone Borough Council
Tenure: Freehold
Transport Links: For the commuter, East Farleigh and Wateringbury stations provide services via Tonbridge to London Charing Cross. East Malling & West Malling stations via Bromley to London Victoria.
The Motorway network (M20) can be easily accessed at Junction 4 via the A228 (at Leybourne) or alternatively, Junction 5 via the B2246/A20 (at Maidstone).
Directions: Travelling on the A26 from Maidstone towards Tonbridge, turn left on to the B2163, crossing over the railway line and Teston Bridge. At the junction turn right, pass the Tickled Trout PH on the right and continue down the hill, on the bend turn right, Smiths Hill barn will be found on the right.
What3Words (Location): ///apparatus.excellent.fits
Viewings: All viewings by appointment. A member of the team will conduct all viewings, whether or not the vendors are in residence.
Property Ref: 577920_103096002819
Similar Properties
Rural Staplecross, East Sussex TN32
4 Bedroom Detached Bungalow | Guide Price £820,000
A beautifully presented, detached, character 3 bed bungalow, located on the rural outskirts of the village. versatile ac...
4 Bedroom Detached House | Guide Price £750,000
A beautifully presented, 4 bed, Grade II listed former granary store, in semi rural location. Versatile character accomm...
3 Bedroom Detached Bungalow | Guide Price £750,000
A completely refurbished, detached 3 bed bungalow in highly sought after location. Beautifully presented contemporary fi...
Rural Northiam, East sussex TN31
4 Bedroom Farm House | Guide Price £875,000
A detached, historic Grade II Listed house, with an abundance of character features including large inglenook fireplace,...
4 Bedroom Townhouse | Guide Price £875,000
Offering stunning accommodation over 3 floors, a 4 bed, 4 bath contemporary, individually architect designed house. Fitt...
6 Bedroom Detached House | Offers in excess of £899,500
A detached, spacious family house located in a semi rural location, offering versatile accommodation, 3 reception rooms,...
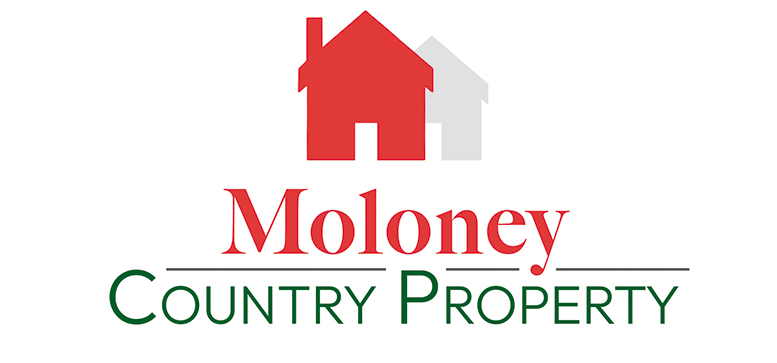
Moloney Country Property (Northiam)
The Village Green, Northiam, East Sussex, TN31 6ND
How much is your home worth?
Use our short form to request a valuation of your property.
Request a Valuation
