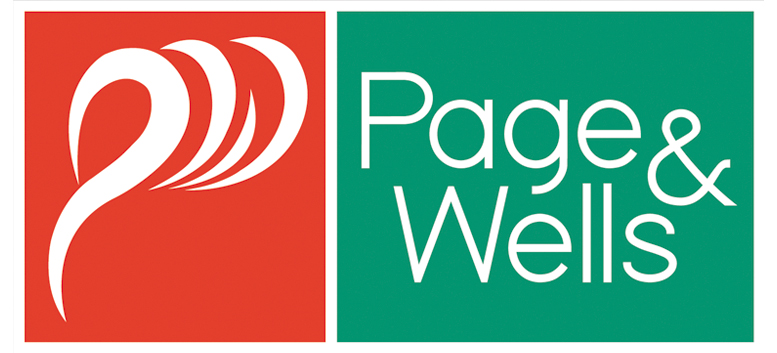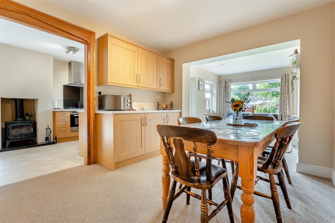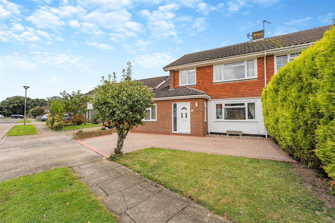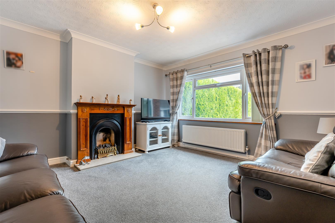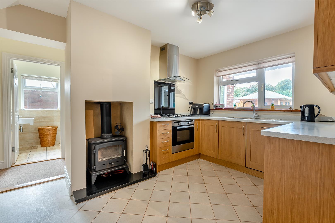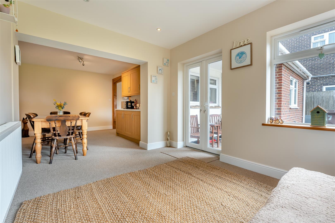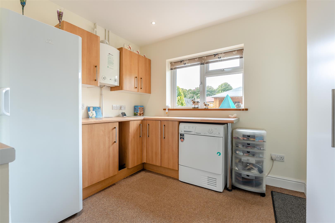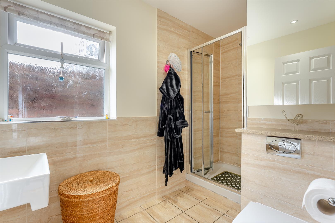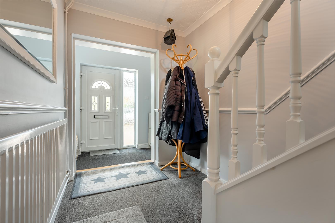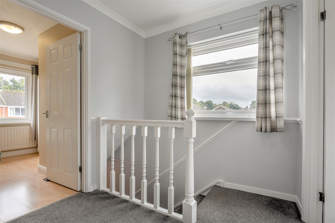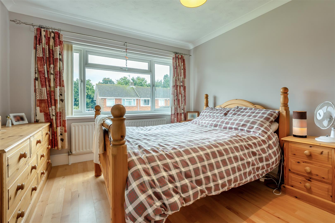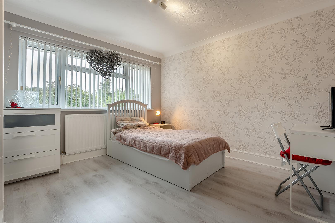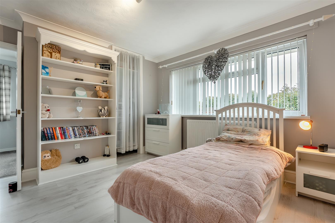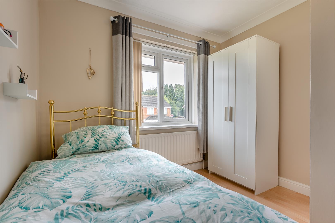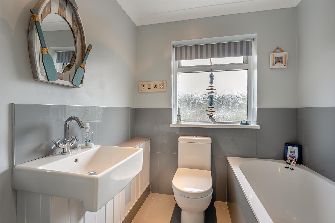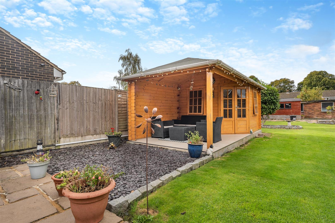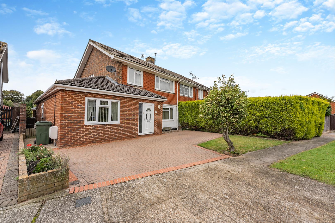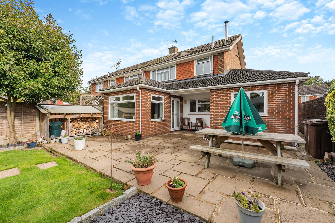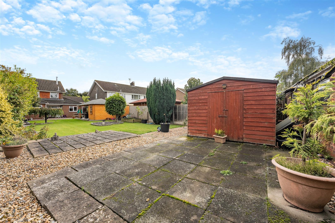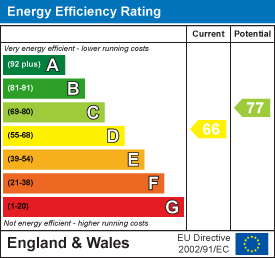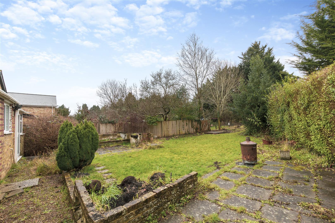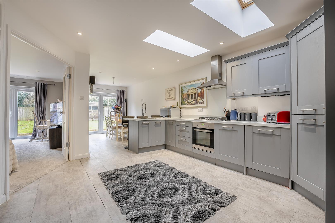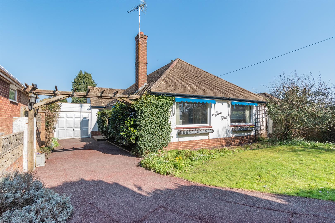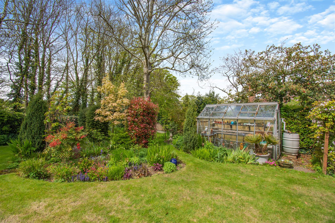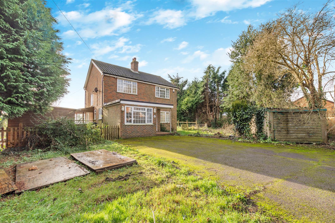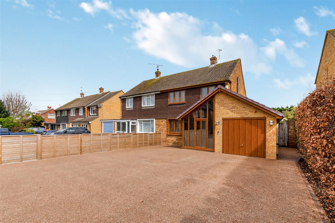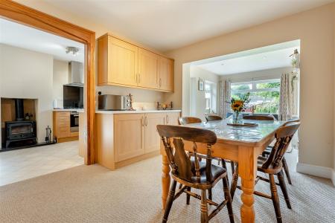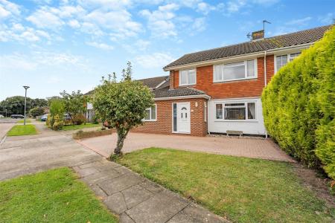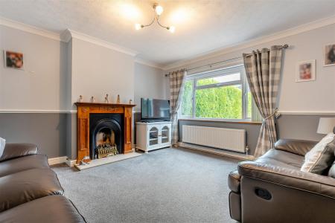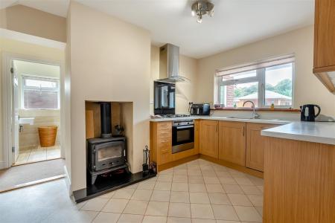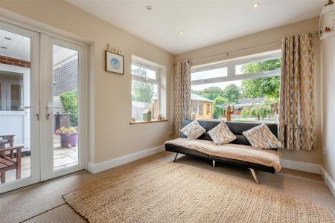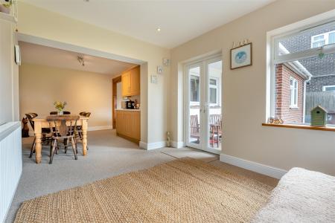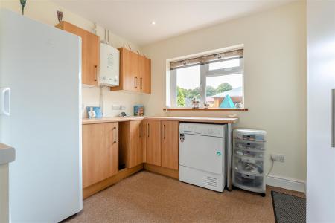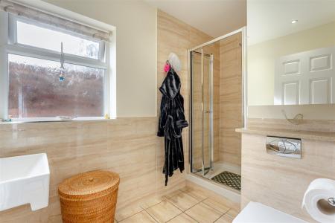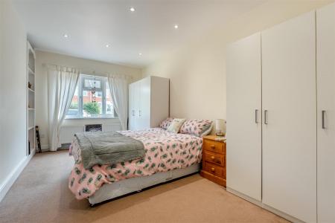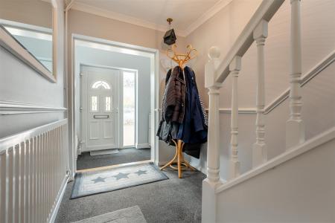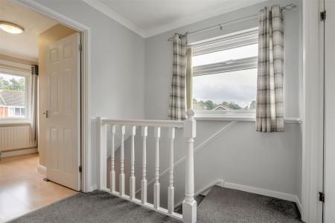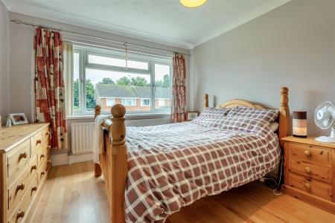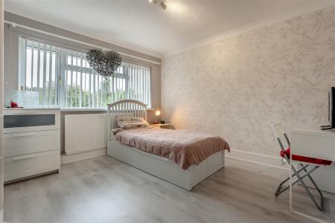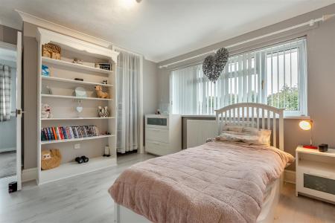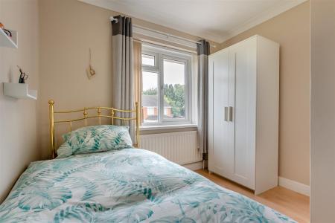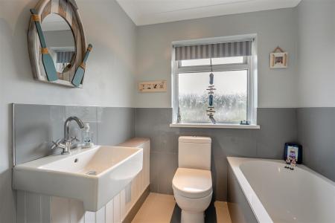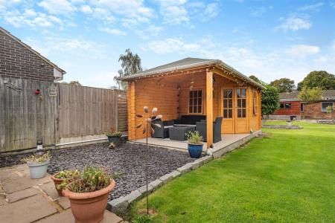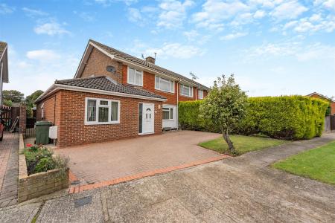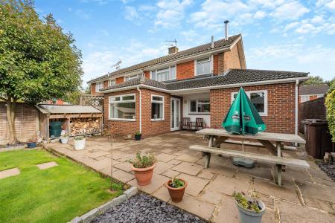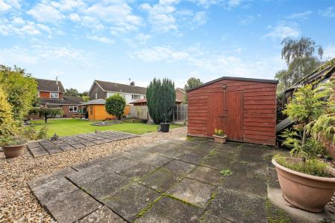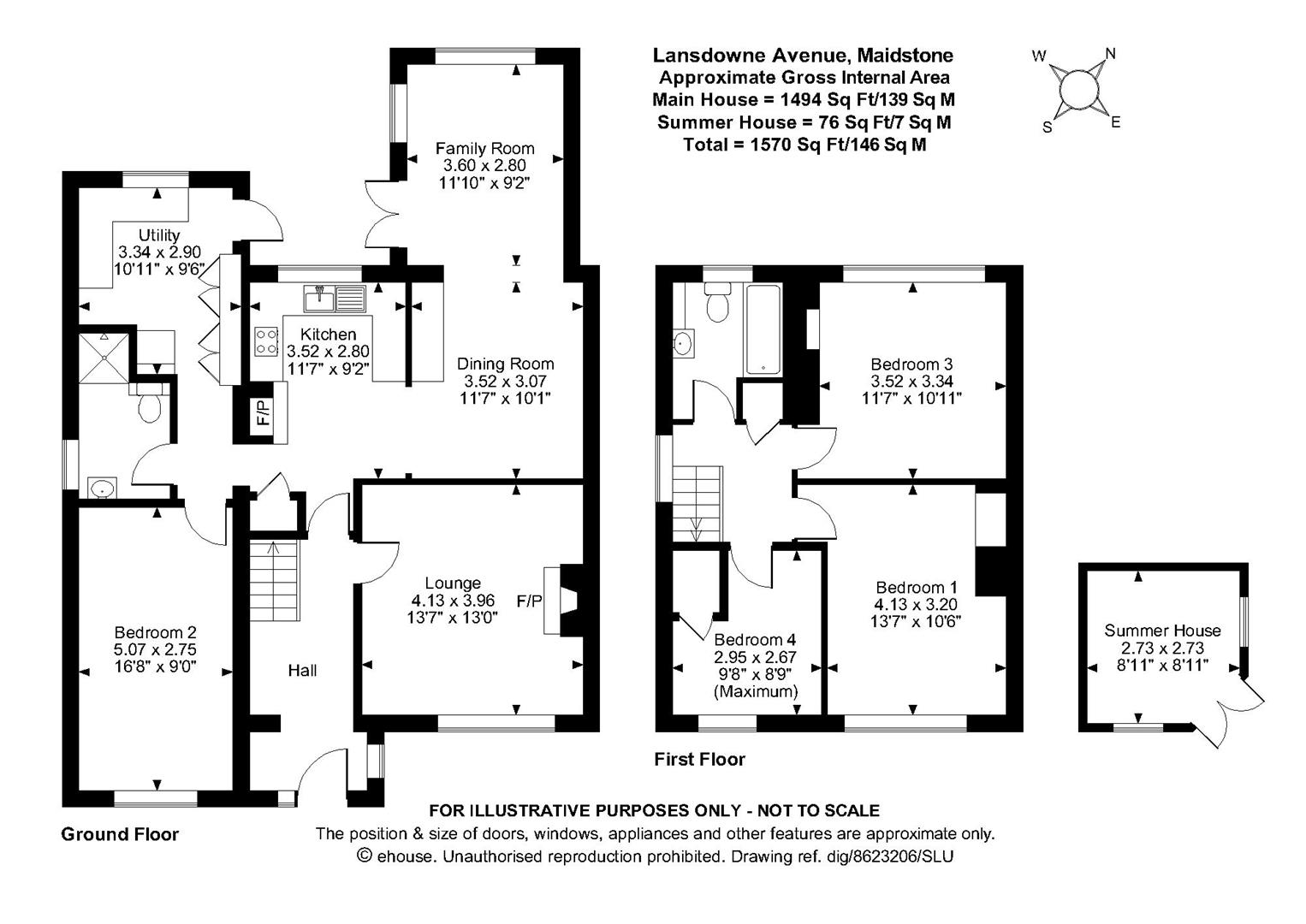4 Bedroom Semi-Detached House for sale in Maidstone
***EXTENDED FOUR BEDROOM HOME IN A POPULAR RESIDENTIAL DEVELOPMENT IN MAIDSTONE WITHIN WALKING DISTANCE OF LOCAL SHOPS AND POPULAR SCHOOLS***
This fabulous family home sits in an established residential area with excellent local amenities in walking distance including Morrisons supermarket. The town centre itself is easily accessible and provides a wide range of shops, bars and restaurants together with two mainline London stations. Marden station is about 15-minutes drive from the property with fast regular services to London Charing Cross. Four excellent grammar schools together with the renowned Independent School in Sutton Valence are all within a 5-mile radius of the house.
This excellent family home has been extended by the current owner offering spacious and adaptable accommodation. Inside, there is an entrance porch, entrance hall, lounge with feature fireplace, modern kitchen with log burner, dining room and an excellent family room opening onto the garden. The home has been extended to offer a ground floor bedroom, bathroom and useful utility room which could be converted into a granny annex if required. On the first floor there are three further good sized bedrooms and a family bathroom. Outside, the bloc paved driveway provides ample off road parking and the rear garden extends approximately 100 foot with excellent patio seating area, lush lawns and cabin with electric that could serve as home office.
Viewing is highly recommended. Contact Page and Wells Loose Office today and book your viewing to avoid missing out.
Ground Floor -
Entrance Hall -
Lounge - 4.13m x 3.96m (13'6" x 12'11") -
Kitchen - 3.52m x 2.80m (11'6" x 9'2") -
Dining Room - 3.52m x 3.07m (11'6" x 10'0") -
Family Room - 3.60m x 2.80m (11'9" x 9'2") -
Utility Room - 3.34m x 2.90m (10'11" x 9'6") -
Shower Room -
Bedroom 2 - 5.07m x 2.75m (16'7" x 9'0") -
First Floor -
Bedroom 1 - 4.13m x 3.20m (13'6" x 10'5") -
Bedroom 3 - 3.52m x 3.34m (11'6" x 10'11") -
Bedroom 4 - 2.95m x 2.67m (9'8" x 8'9") -
Family Bathroom -
Externally -
Summer House - 2.73m x 2.73m (8'11" x 8'11") -
Property Ref: 3222_33416784
Similar Properties
3 Bedroom Bungalow | £450,000
***NO FORWARD CHAIN***DETACHED CHALET BUNGALOW WITH GARAGE IN A CONVIENT LOCATION WITHIN WALKING DISTANCE OF LOCAL AMENI...
Bell Way, Kingswood, Maidstone
3 Bedroom Detached House | £450,000
EXTENDED THREE BEDROOM BUNGALOW IN EXCELLENT ORDER INCLUDING A NEW BOILER IN A SOUGHT AFTER RESIDENTIAL DEVELOPMENT This...
Heath Road, Boughton Monchelsea
3 Bedroom Bungalow | £450,000
***NO FORWARD CHAIN***THREE BEDROOM DETACHED BUNGALOW SITUATED WITH A GARAGE ON A GENEROUS PLOT BACKING ONTO OPEN FIELDS...
Rosemount Close, Loose, Maidstone
3 Bedroom Detached Bungalow | Offers in excess of £475,000
DETACHED CHALET BUNGALOW IN SOUTGH AFTER CUL DE SAC OF LOOSE VILLAGE.Nestled in a sought-after cul-de-sac, this detached...
Haste Hill Road, Boughton Monchelsea
4 Bedroom Detached House | Offers in region of £475,000
4 BEDROOM DETACHED HOUSE SITUATED IN THE DESIRABLE VILLAGE OF BOUGHTON MONCHELSEAThis excellent family home offers an op...
Boughton Lane, Loose, Maidstone
3 Bedroom Semi-Detached House | Guide Price £475,000
****GUIDE PRICE �475,000 TO �500,000***FABULOUS THREE BEDROOM HOME WITH OPEN PLAN KITCHEN/DINER...
How much is your home worth?
Use our short form to request a valuation of your property.
Request a Valuation
