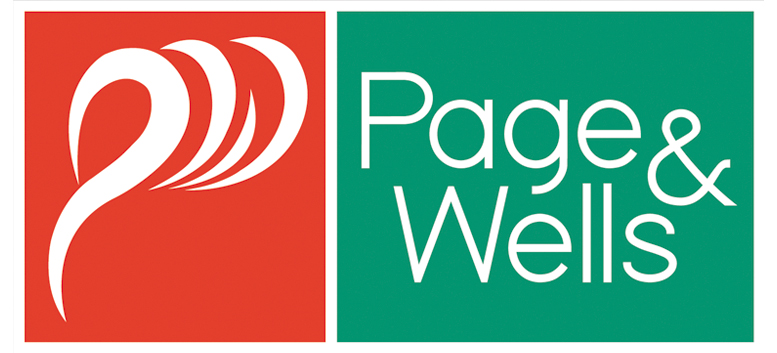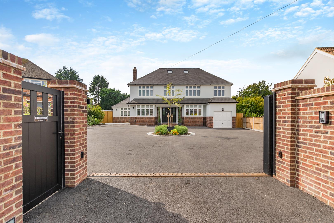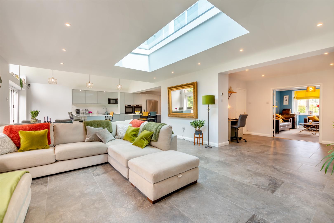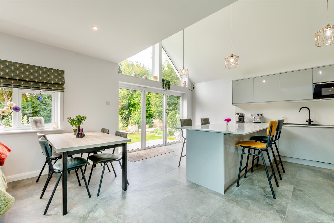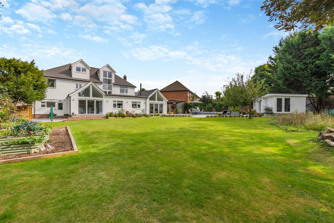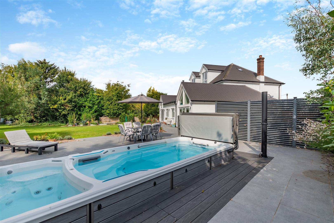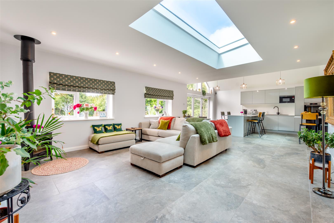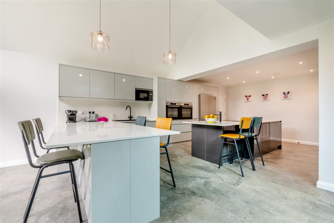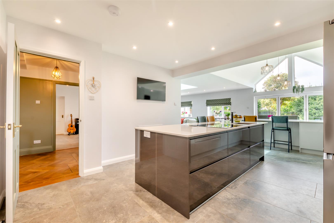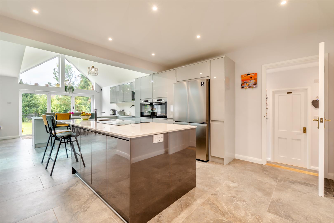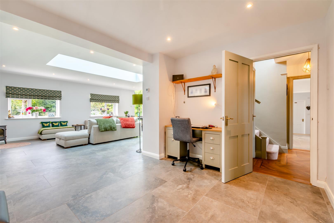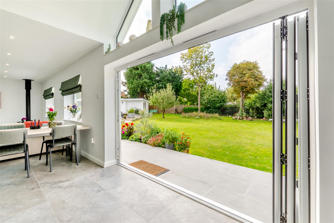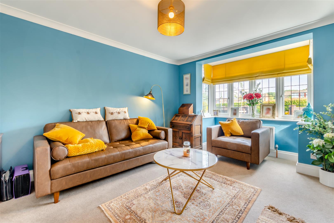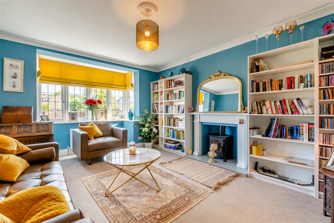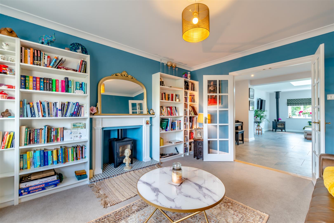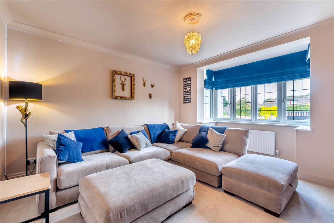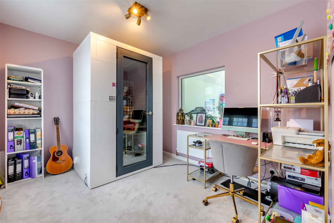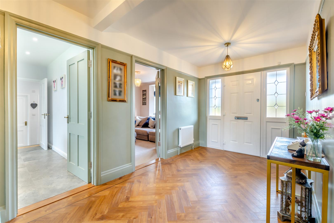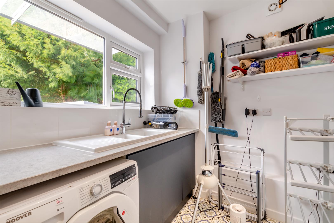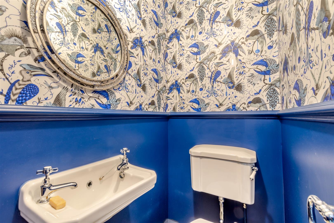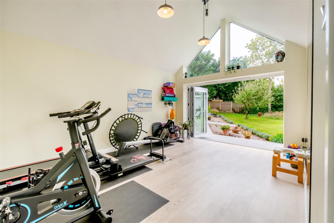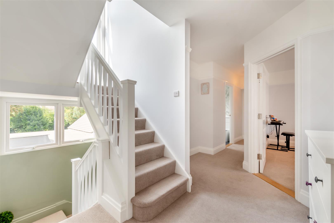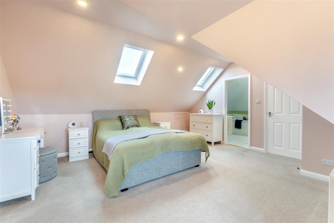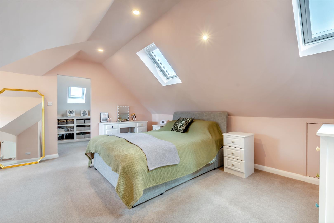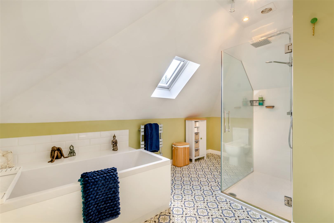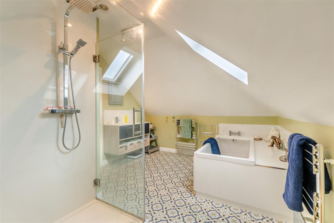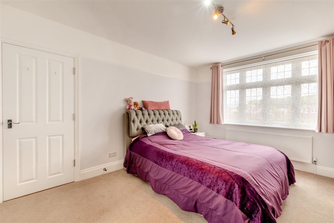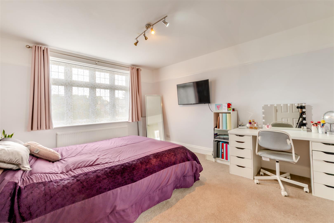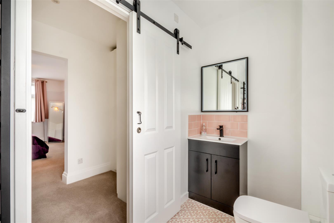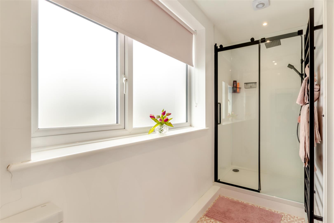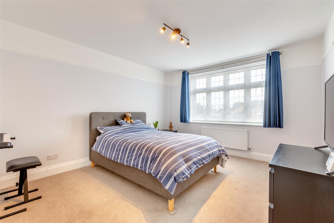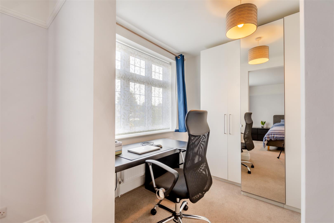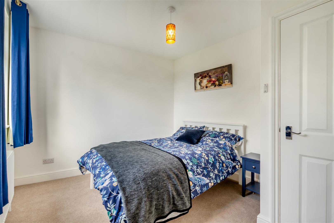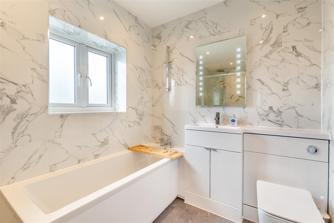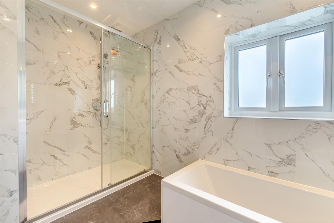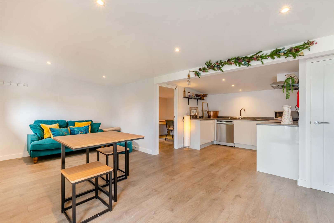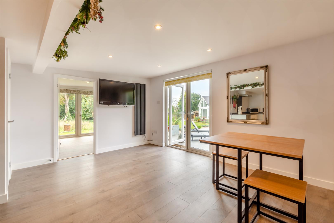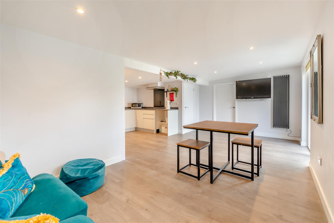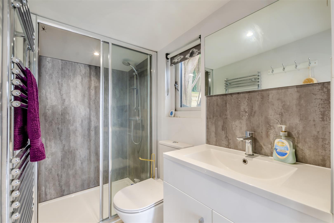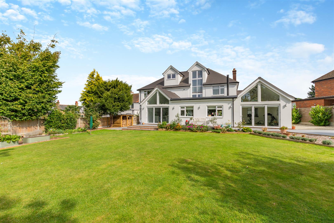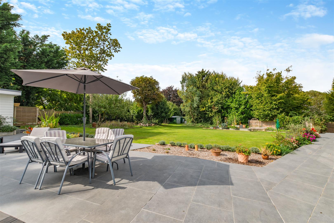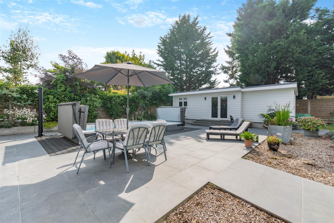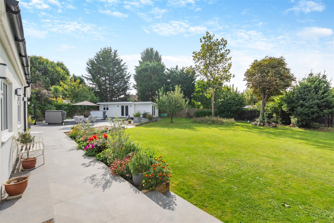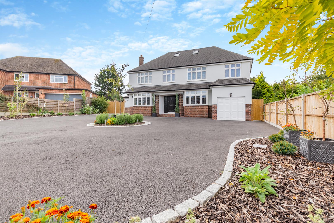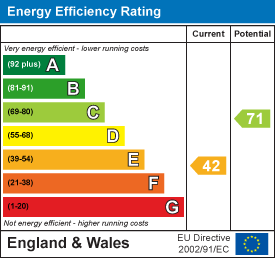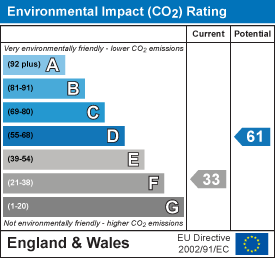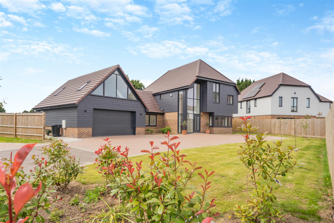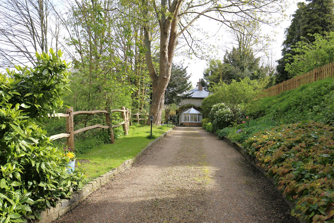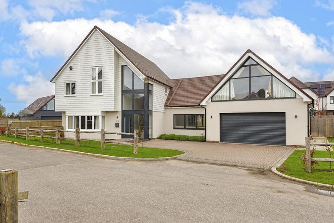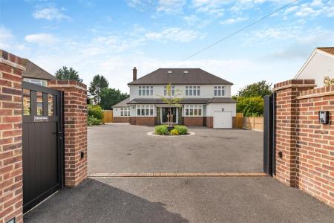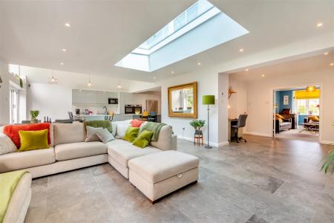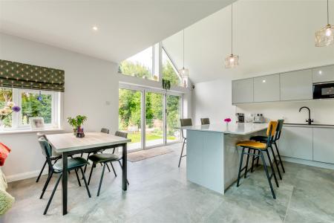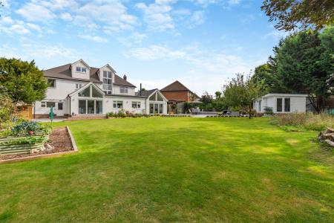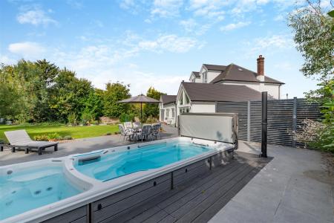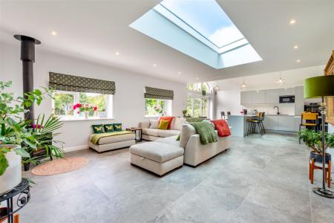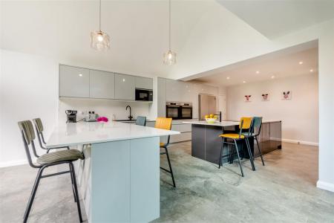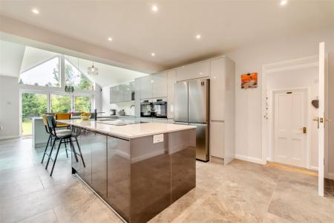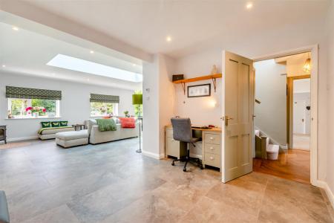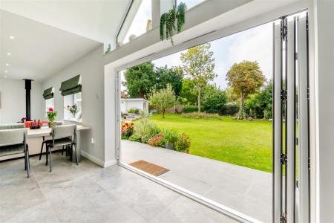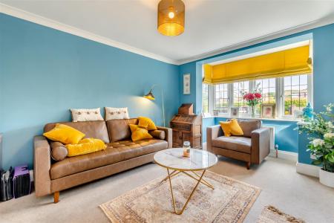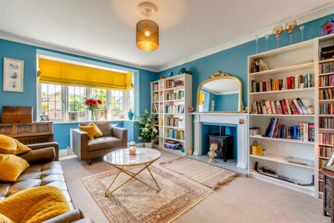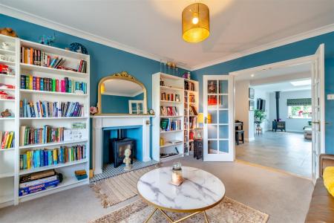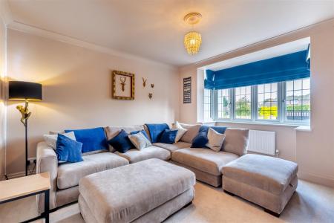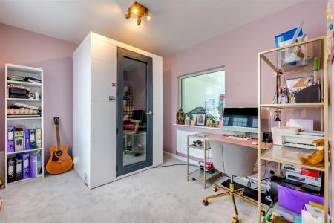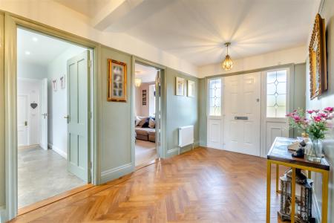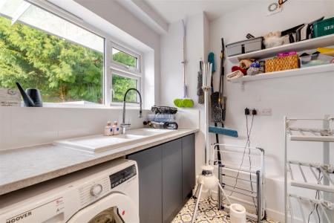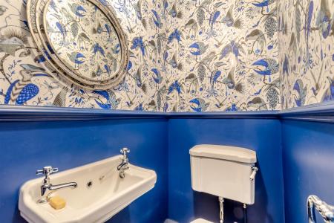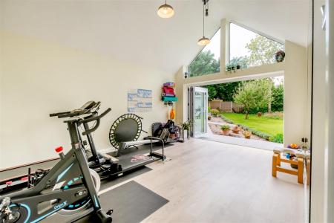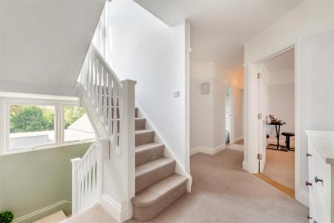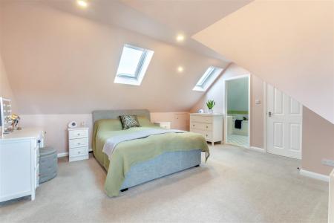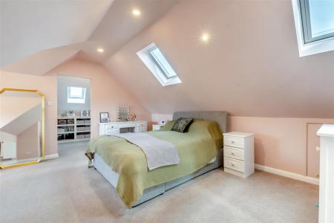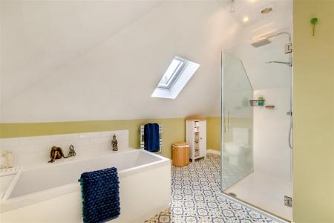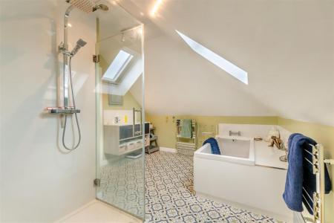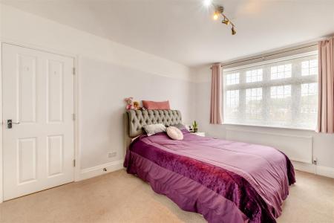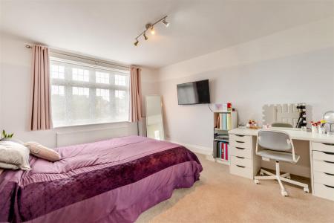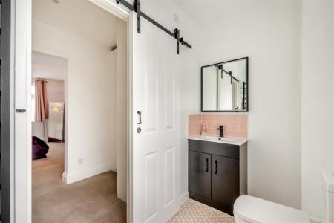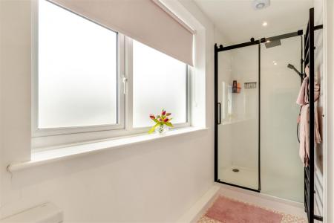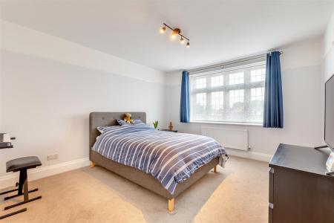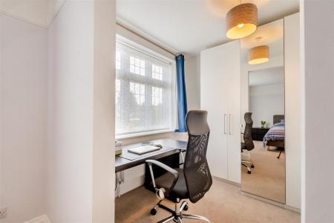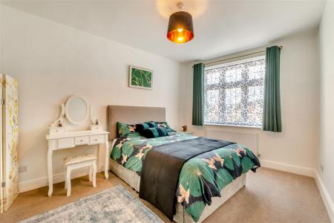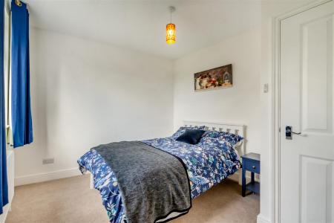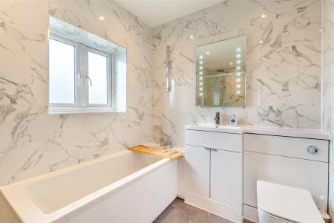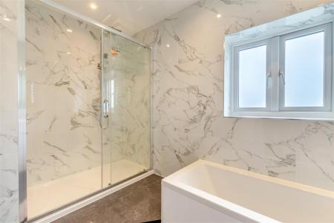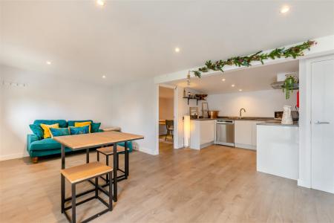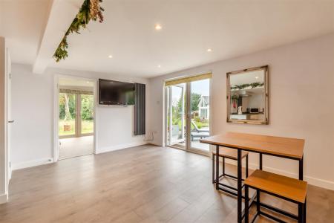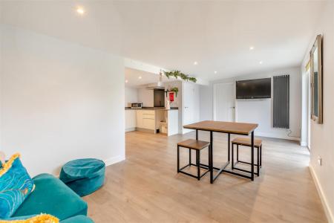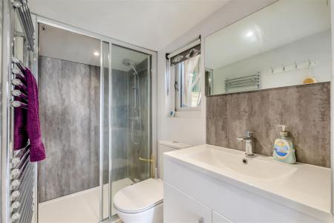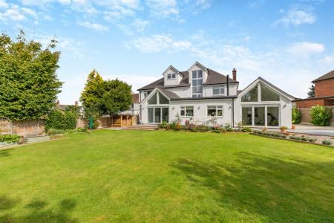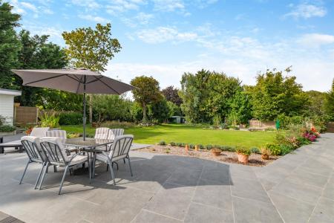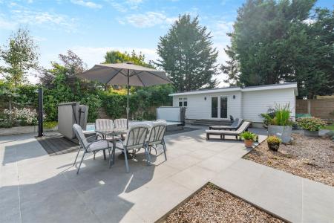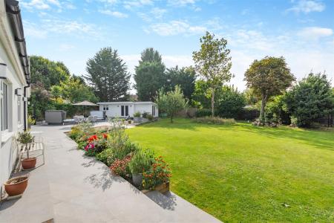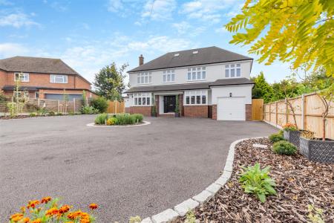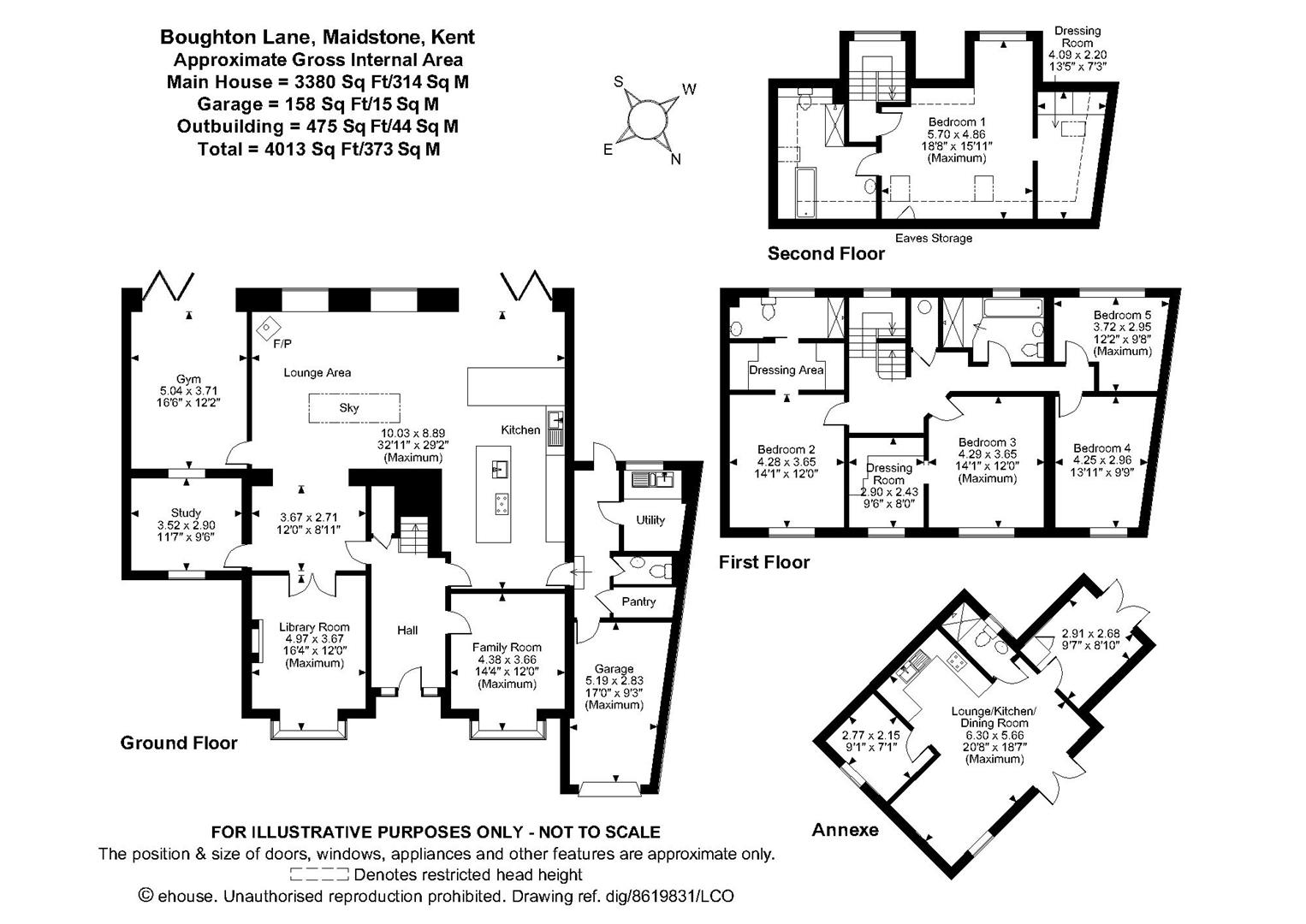5 Bedroom Detached House for sale in Maidstone
A SUBSTANTIAL, EXTENDED, AND FULLY MODERNISED DETACHED FAMILY HOME IN AN EXTREMELY SOUGHT-AFTER LOCATION WITH SOUTH-FACING REAR GARDEN, OUTDOOR POOL COMPLEX WITH ANNEXE, AND STUNNING OPEN PLAN KITCHEN/FAMILY ROOM
This impressive 5 bedroom family home has been refurbished to an incredibly high standard, offering luxurious living spaces and modern features throughout. The property boasts a stunning outdoor pool complex and a detached annexe/games room, which comes complete with its own kitchen, bedroom, and bathroom facilities-perfect for guest accommodation or additional entertaining space.
Set on a generous plot of approximately 1/3 acre, this home provides spacious and light-filled rooms, ideal for modern family living. The ground floor features a welcoming entrance hall, a downstairs WC, cinema room, library, gym, study, superb open plan kitchen/living area, utility room and downstairs WC.
Upstairs, you'll find a master guest suite with dressing area and ensuite, bedroom 3 with walk in dressing room, 2 further double bedrooms and a luxury family bathroom. On the second floor you will find the Master Bedroom with walk in dressing room and luxury en suite.
Outside, the property continues to impress with a sweeping driveway to the front with electric gates and access to the integral garage to one side and rear access on both sides through secure gating. The beautifully landscaped south-facing rear garden offers plenty of space for outdoor living and relaxation, with the pool complex as its centre piece together with well appointed annexe with kitchen, bathroom and bedroom areas
Properties of this calibre and in this prime location rarely come to market. Early viewing is highly recommended to avoid disappointment.
Contact Page & Wells on 01622 746273 to arrange a viewing of this exceptional home
Ground Floor -
Entrance Hall -
Open Place Lounge/Kitchen - 10.03m x 8.89m (32'10" x 29'1") -
Library Room - 4.97m x 3.67m (16'3" x 12'0") -
Family Room - 4.38m x 3.66m (14'4" x 12'0") -
Study - 3.52m x 2.90m (11'6" x 9'6") -
Gym - 5.04m x 3.71m (16'6" x 12'2") -
First Floor -
Landing -
Bedroom 2 - 4.28m x 3.65m (14'0" x 11'11") -
Dressing Room -
En-Suite -
Bedroom 3 - 4.29m x 3.65m (14'0" x 11'11") -
Dressing Room -
Bedroom 4 - 4.25m x 2.96m (13'11" x 9'8") -
Bedroom 5 - 3.72m x 2.95m (12'2" x 9'8") -
Family Bathroom -
Second Floor -
Bedroom 1 - 5.70m x 4.86m (18'8" x 15'11") -
En-Suite -
Dressing Room - 4.09m x 2.20m (13'5" x 7'2") -
Externally -
Utility Room -
Pantry -
Garage - 5.19m x 2.83m (17'0" x 9'3") -
Annexe -
Lounge/Kitchen/Dining Room - 6.30m x 5.66m (20'8" x 18'6") -
Bathroom -
Important information
Property Ref: 3222_33399580
Similar Properties
Warmlake Orchard, Sutton Valence, Maidstone
5 Bedroom Detached House | Offers in region of £995,000
No forward chain. The property is situated in an exclusive small gated cul de sac setting on the edge of Sutton Valence...
3 Bedroom Detached House | £900,000
***NO FORWARD CHAIN***RARELY AVAILABLE***CHARMING DETACHED 19TH CENTURY KENTISH RAGSTONE PROPERTY SITUATED IN THE DESIRA...
Warmlake Orchard, Sutton Valence, Maidstone
5 Bedroom Detached House | Guide Price £900,000
GUIDE PRICE £900,000 - £930,000 NO FORWARD CHAIN FIVE BEDROOM DETACHED HOUSE IN AN EXCLUSIVE GATED CUL DE SAC WITHIN WAL...
How much is your home worth?
Use our short form to request a valuation of your property.
Request a Valuation
