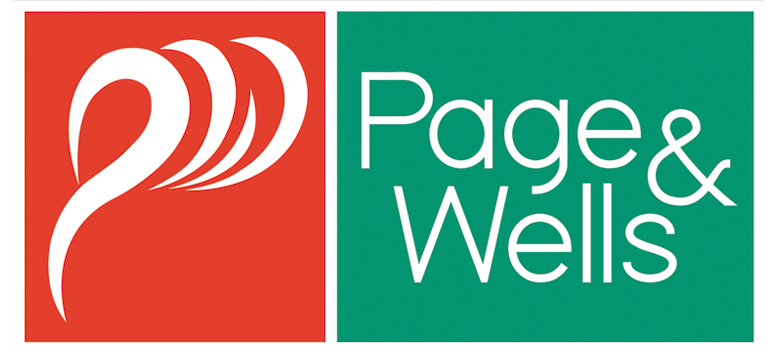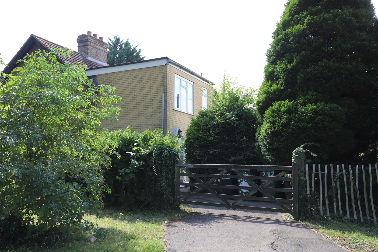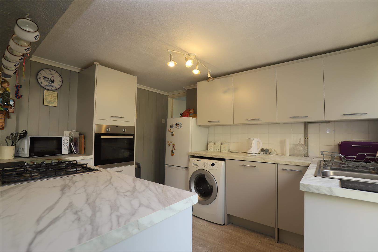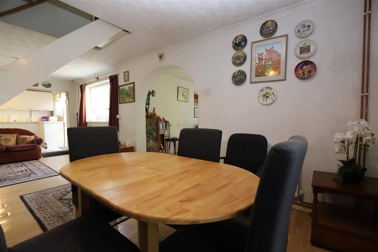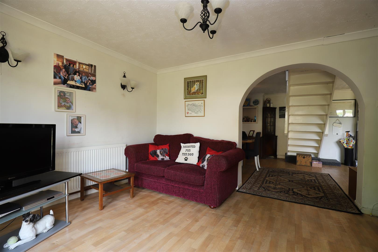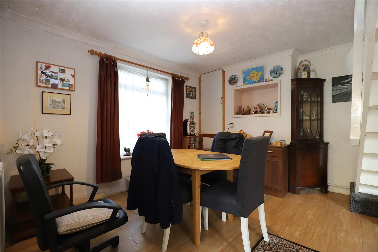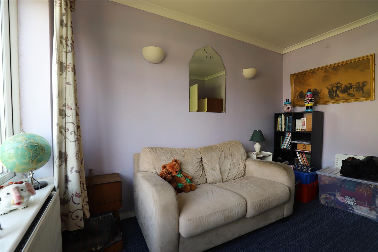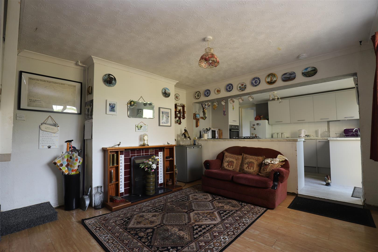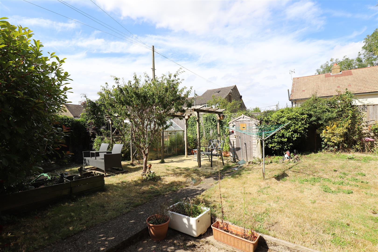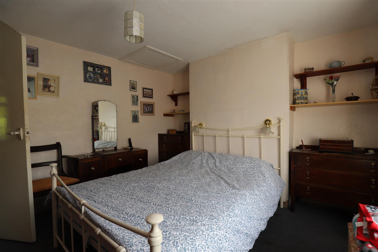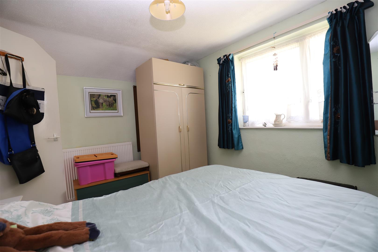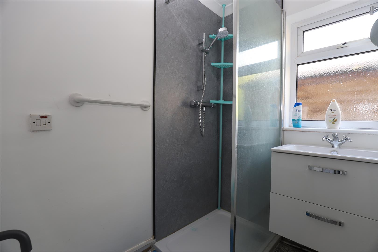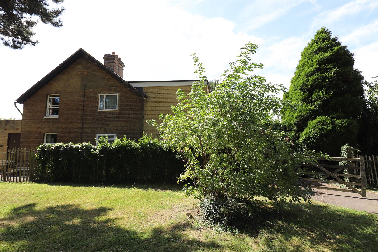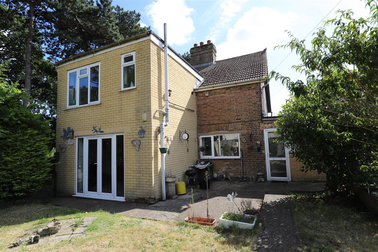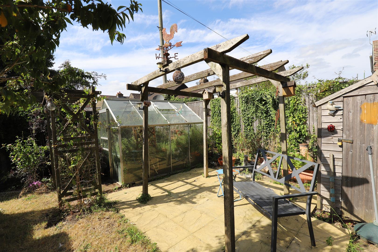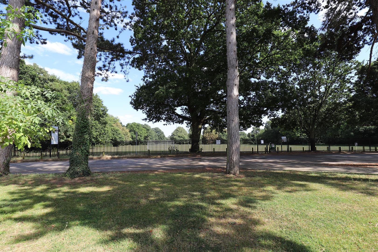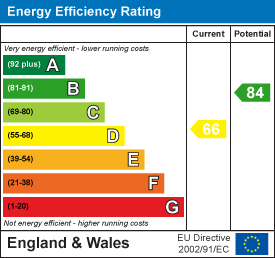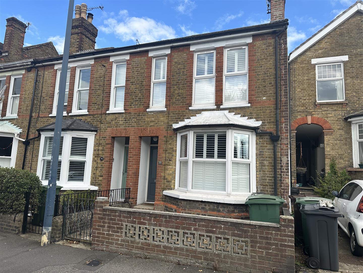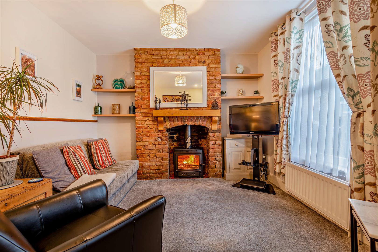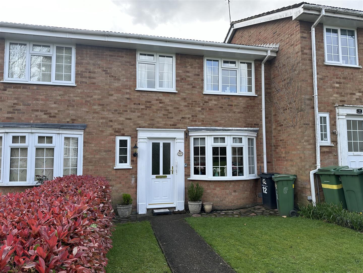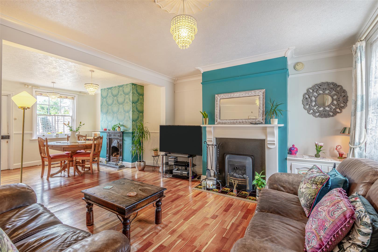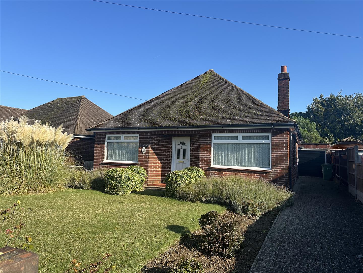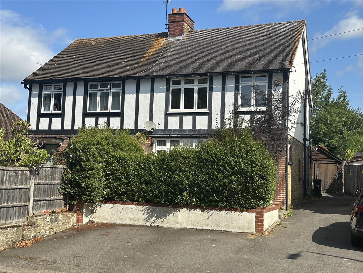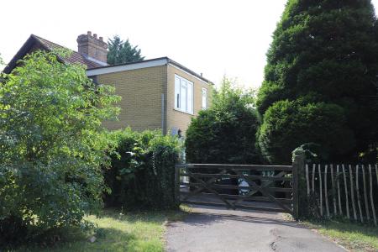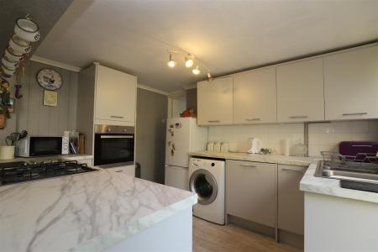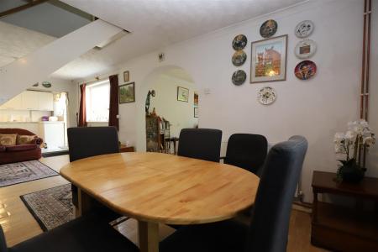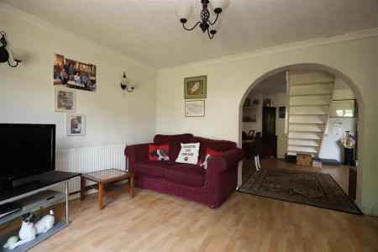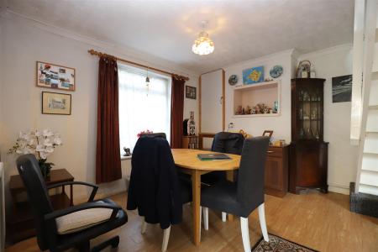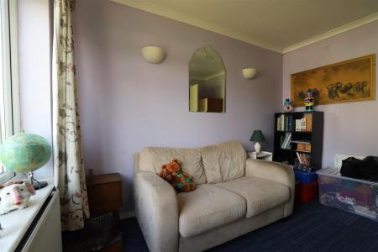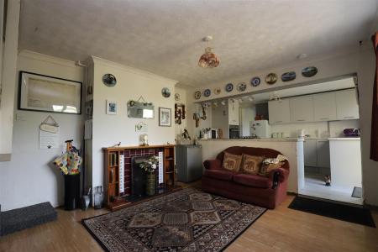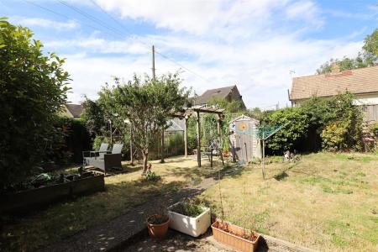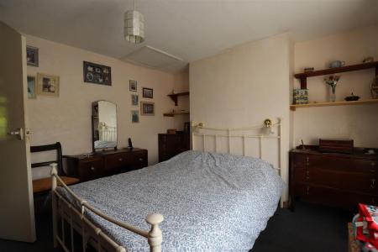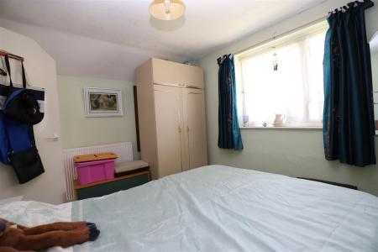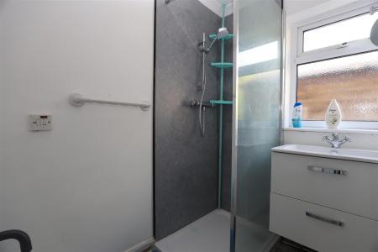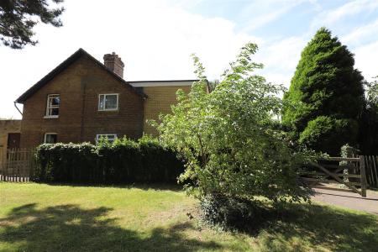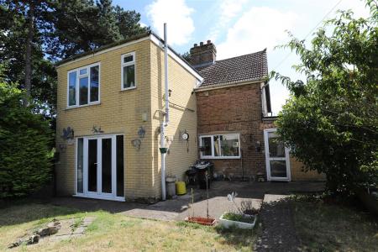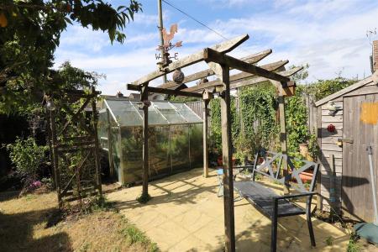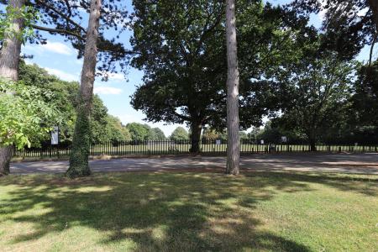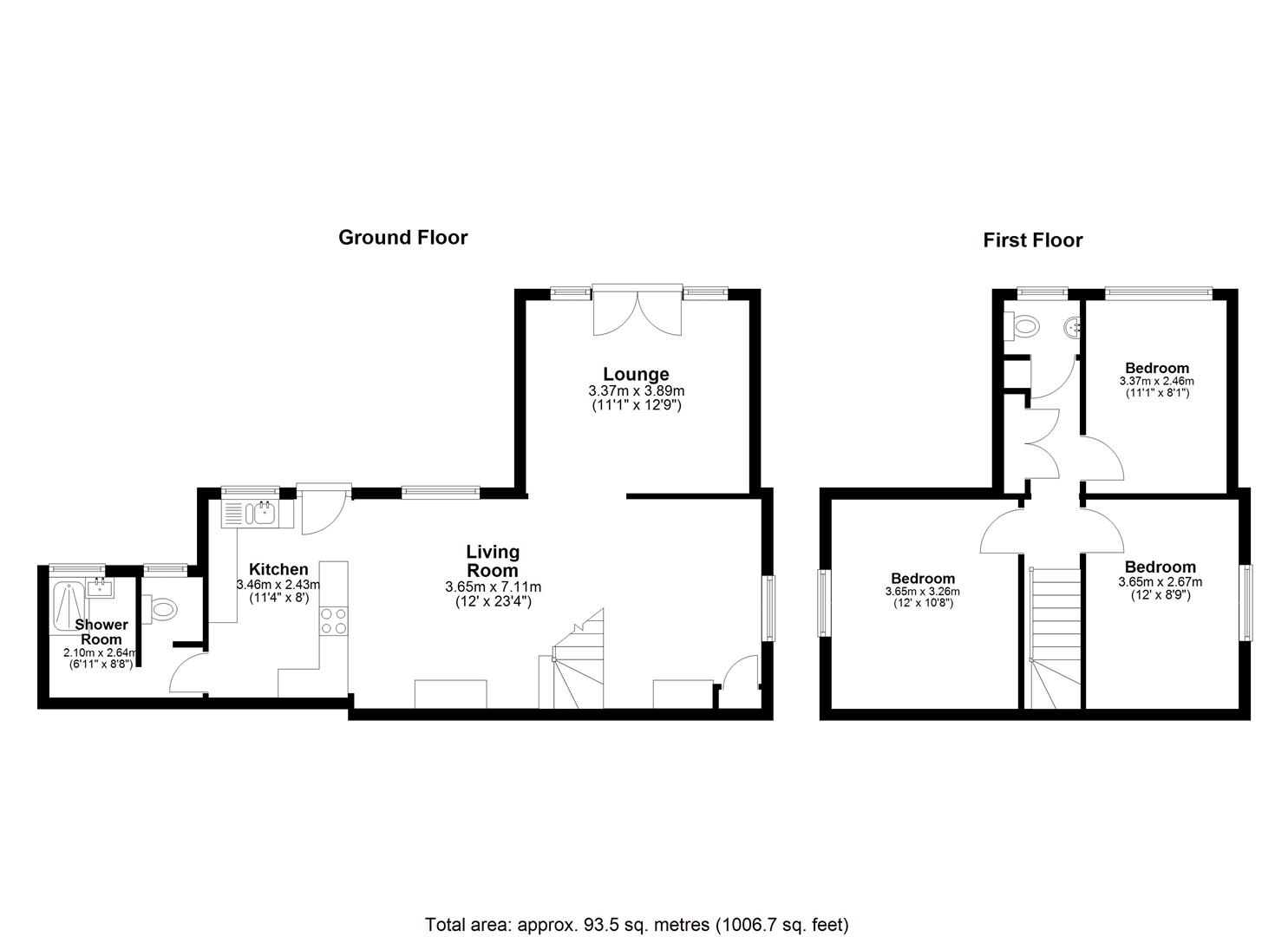- Older style semi-detached family home which has been extended
- Three bedrooms
- Living room/dining room
- Lounge
- Kitchen
- Shower room & separate WC
- First floor cloakroom
- Good size enclosed rear gardens
3 Bedroom Semi-Detached House for sale in Maidstone
The property is situated in a quiet private road which approaches St Simons Stock School just off Queens Road itself. This area has excellent local amenities. The county town is about one-mile distant providing a wide range of shopping, educational and social facilities.
The property comprises an older style three bedroom semi-detached family house which has been extended in more recent times. The property benefits from double glazing and gas fired central. There is a good size private garden and internal inspection is recommended by the sole selling agents. Contact: PAGE & WELLS King Street office 01622 756703
EPC rating: D
Council tax band: D
Tenure: freehold
Ground Floor: - Front entrance door.
Double glazed patio doors open to ...
Lounge: - 3.37m x 3.89m (11'0" x 12'9") - Two wall light points. Wide archway to ...
Living Room/Dining Room: - 7.11m x 3.65m (23'3" x 11'11") - Double aspect room with central staircase. Tiled open fireplace. Double glazed windows to both front and side elevations. Communicating with ...
Kitchen: - 3.45m x 2.44m (11'4 x 8') - Excellent range of work surfaces with cupboards, drawers and space beneath. Zanussi oven, 4-ring gas hob. Built in dishwasher. One and a half bowl sink stainless steel sink unit with cupboards beneath. Part tiled walls. Double glazed window to the side elevation. Double glazed door to garden.
Shower Room - 2.10m x 2.64m (6'10" x 8'7") - Thermostatically controlled shower. Wash hand basin in vanity unit with drawers beneath. Heated towel rail.
Separate Wc - Low-level WC.
First Floor: -
Landing - Cupboard concealing Ideal gas fired boiler serving central heating and domestic hot water. Further shelved linen cupboard.
Bedroom 1: - 3.66m x 3.25m (12' x 10'8) - Double glazed window to the side elevation. Access to roof space.
Bedroom 2: - 3.66m x 2.67m (12' x 8'9) - Double glazed window to the front elevation.
Bedroom 3: - 3.38m x 2.46m (11'1" x 8'0") - Double glazed window to the side elevation.
Cloakroom - Low-level WC. Wash hand basin with cupboards beneath. Double glazed window to the side elevation.
Externally: - A tarmacadem driveway leads off the private road to a tarmacadem parking area. The property has good size enclosed gardens enjoying considerable privacy with an area of lawn interspersed with a variety of ornamental trees and shrubs. Set in the garden is a greenhouse and two garden sheds.
Agent's Note - There is an annual licence fee of £200 currently payable to the Kent Catholic Schools Partnership for access over the private driveway.
Viewing - Viewing strictly by arrangements with the Agent's Head Office:
52-54 King Street, Maidstone, Kent ME14 1DB
Tel. 01622 756703
Directions - Leave Maidstone on the A20 London Road. Proceed to the traffic lights with Queens Road and continue up for some distance, just prior to the zebra crossing the access to St Simons Stock School where the property will be found accessed from this road.
Important information
Property Ref: 118_33337946
Similar Properties
3 Bedroom Terraced House | Offers in excess of £350,000
A BEAUTIFULLY PRESENTED THREE BEDROOM VICTORIAN HOME WITH MOST SPACIOUS ACCOMMODATION APPOINTED OVER THREE LEVELS. NO FO...
3 Bedroom Terraced House | £350,000
AN EXCEPTIONALLY SPACIOUS AND WELL PRESENTED THREE BEDROOM FAMILY HOME WITH A 170' REAR GARDEN LOCATED IN A SOUGHT AFTER...
3 Bedroom Terraced House | £350,000
A WELL PRESENTED THREE BEDROOM FAMILY HOME SITUATED IN A QUIET RESIDENTIAL CUL DE SAC SETTING IN ONE OF MAIDSTONE'S MOST...
Tonbridge Road, Wateringbury, Maidstone
3 Bedroom Terraced House | £375,000
A WELL PRESENTED TERRACED PERIOD PROPERTY WITH AN ABUNDANCE OF CHARACTER SITUATED IN THE HEART OF WATERINGBURY VILLAGE.P...
3 Bedroom Bungalow | Guide Price £375,000
*** PRICE GUIDE : £375,000 - £400,000 *** NO FORWARD CHAIN *** A RARELY AVAILABLE 1950s BUILT THREE BEDROOM DETACHED DOU...
Sandling Lane, Penenden Heath, Maidstone, Kent , ME14 2EA
3 Bedroom Semi-Detached House | Guide Price £375,000
*** GUIDE PRICE £375,000 - £390,000 *** A SPACIOUS AND WELL PLANNED THREE BEDROOM SEMI-DETACHED FAMILY HOME WITH A LARGE...
How much is your home worth?
Use our short form to request a valuation of your property.
Request a Valuation
