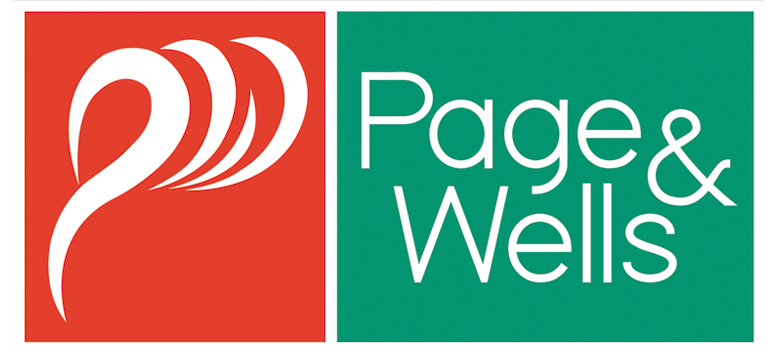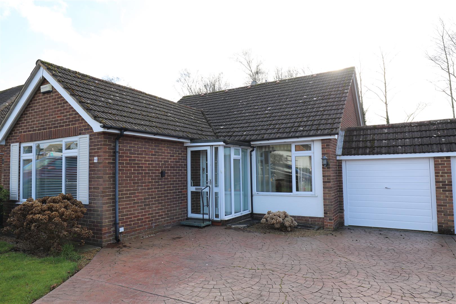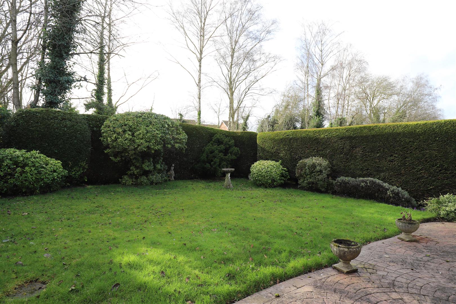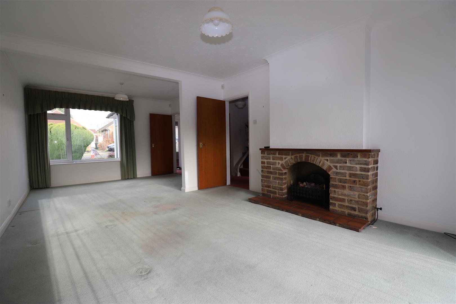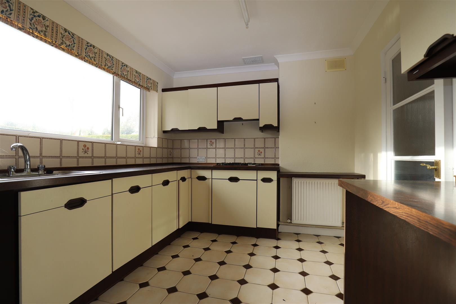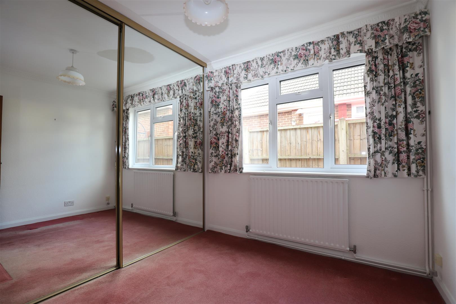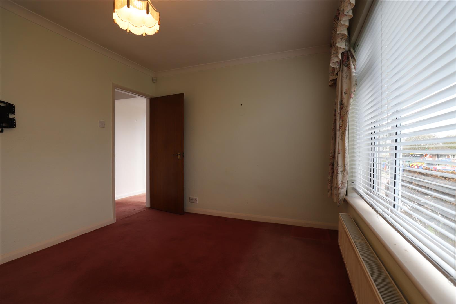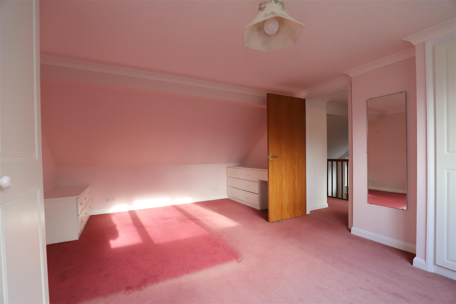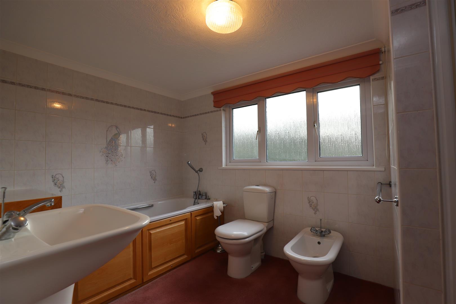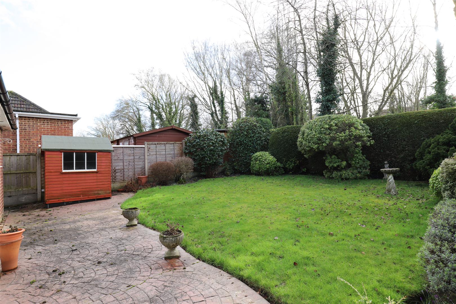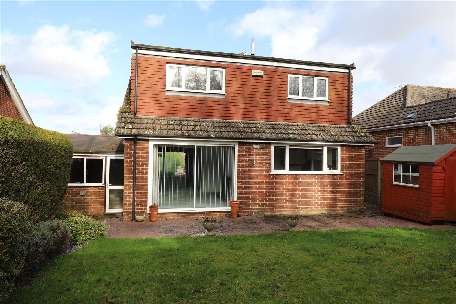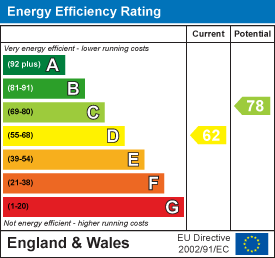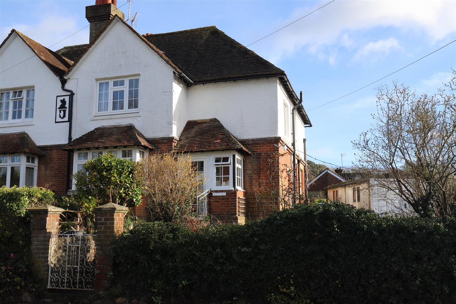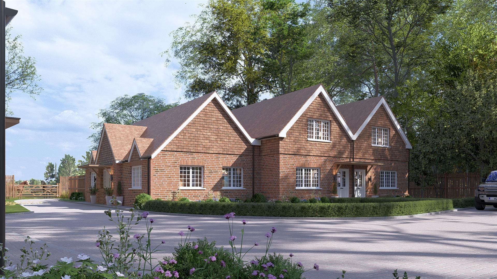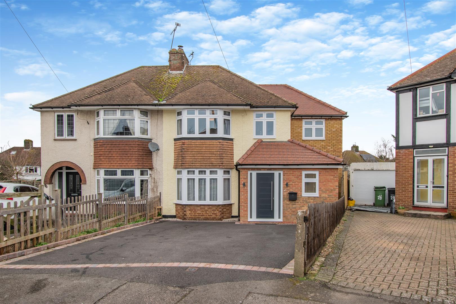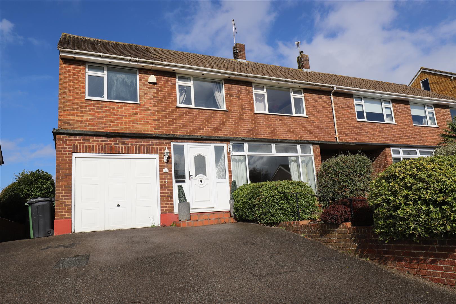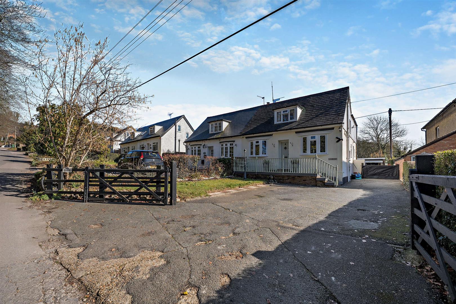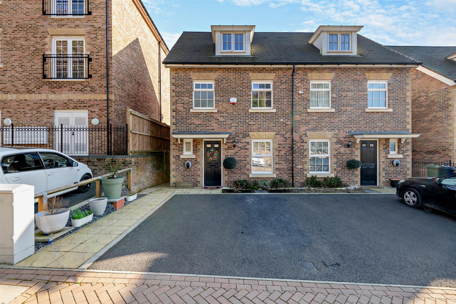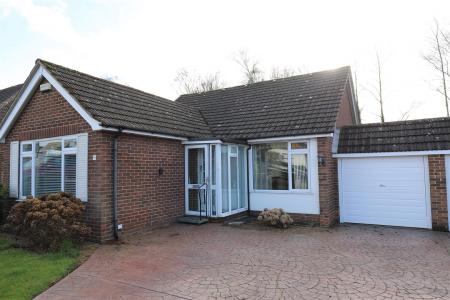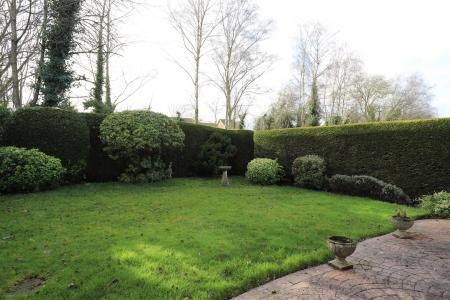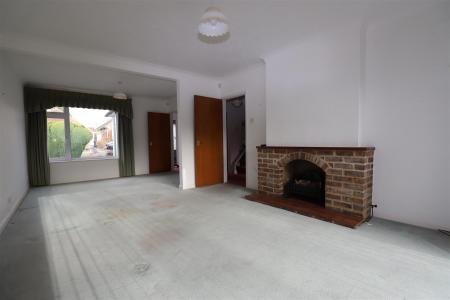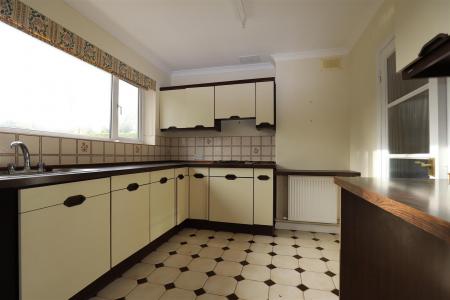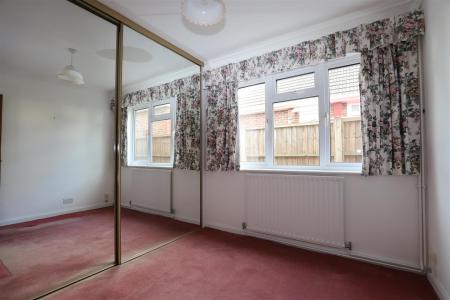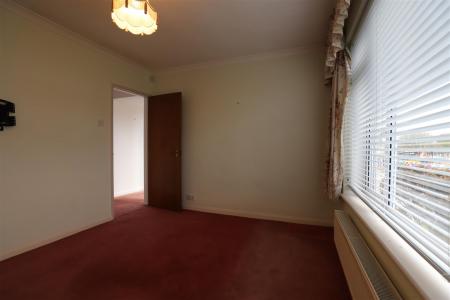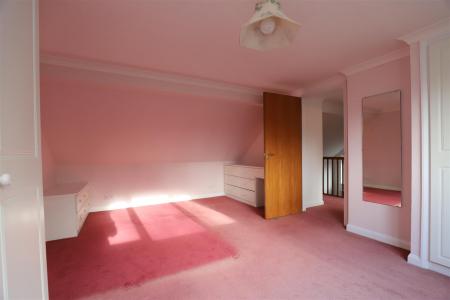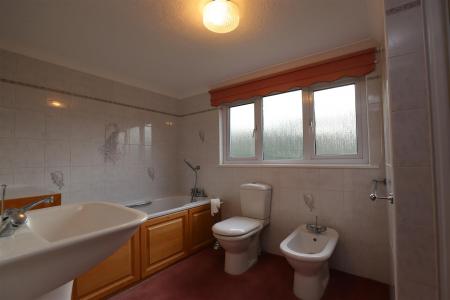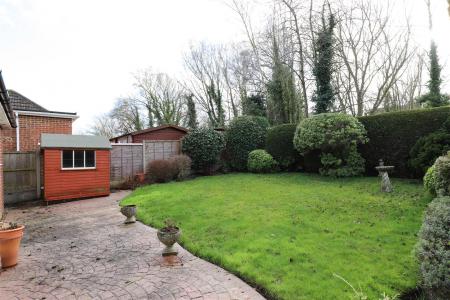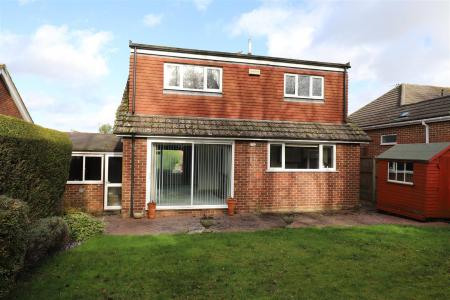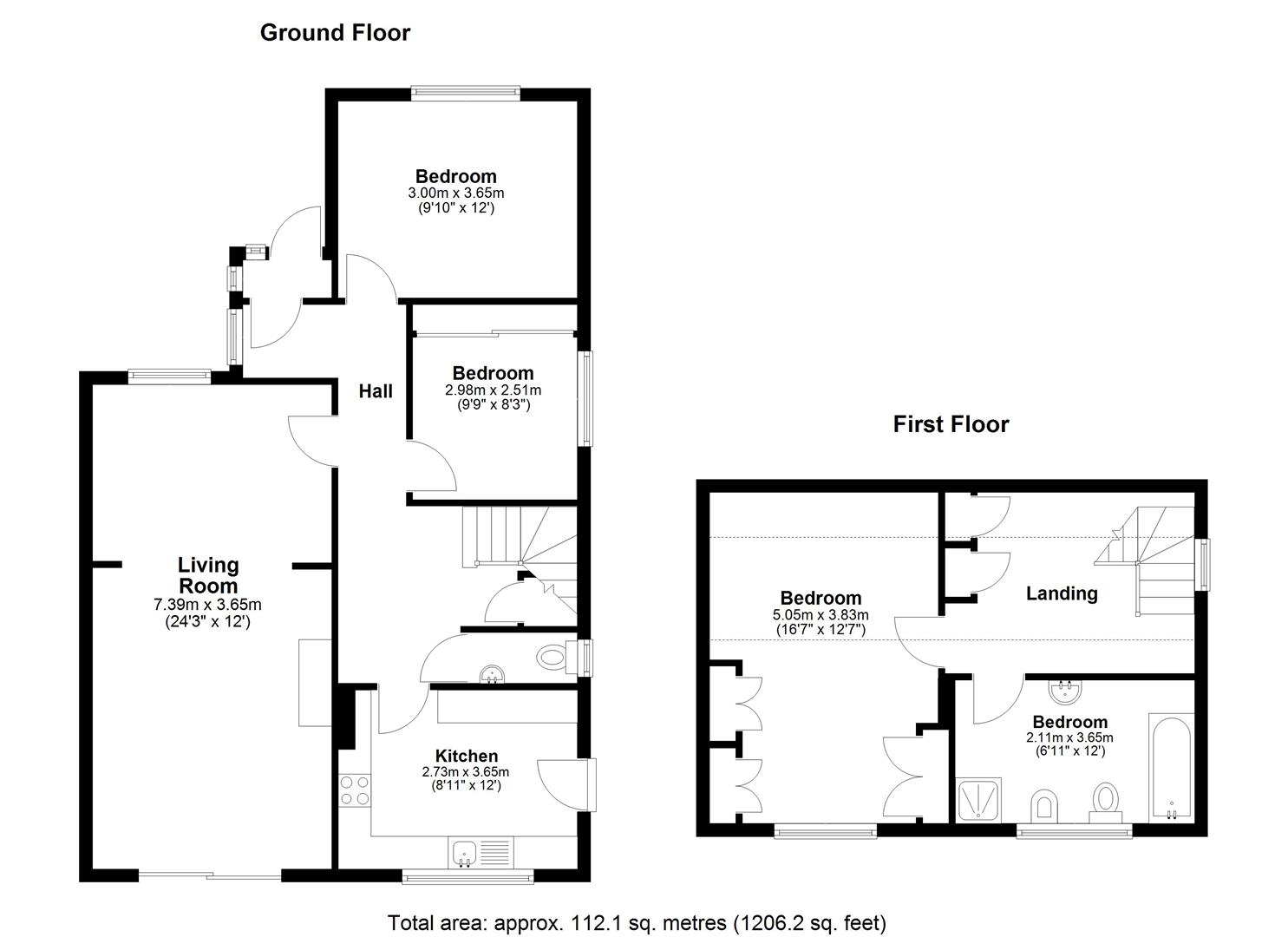- 3 bed link detached bungalow
- Outskirts of Maidstone
- Spacious living accommodation
- Downstairs cloakroom
- Secluded rear garden
- Attached garage
- NO FORWARD CHAIN
3 Bedroom Detached Bungalow for sale in Maidstone
The property is situated in a very popular residential area on the outskirts of Maidstone. Allington has excellent local amenities including an out of town shopping centre with a Waitrose Supermarket. There is easy access to the M20 motorway. The county town itself provides a wide range of shopping, educational and social facilities.
The property comprises a link detached 3 bedroom bungalow offering very spacious living accommodation which benefits from gas fired central heating and double glazing with a delightful secluded garden to the rear. An internal inspection is thoroughly recommended by the sole selling agents. NO FORWARD CHAIN. Tenure: Freehold. EPC Rating: D. Council Tax Band: E.
Accommodation -
Ground Floor: - Double glazed entrance to ...
Entrance Porch - Further glazed panelled entrance door to ...
Reception Hall - 5.79m x 2.74m max (19' x 9' max) - Staircase to first floor. Understairs cupboard concealing Glow-Worm gas fired boiler serving central heating and domestic hot water. Electric meter.
Cloakroom - Low level WC. Wash hand basin with tiled splash back. Double glazed window to side elevation.
Living Room - 7.01m x 3.66m (23' x 12') - A beautifully proportioned principal room. Double glazed window to front elevation. Double glazed patio doors opening to the rear. Attractive central fireplace with natural brick surround and fitted gas log effect fire.
Kitchen - 3.66m x 2.74m (12' x 9') - Range of work surfaces with cupboards, drawers and space under. Inset single drainer sink unit with cupboard beneath. Range of wall cupboards. Neff oven and grill. 4-ring gas hob with extractor fan over. Part tiled walls. Tiled flooring. Double glazed door to garden. Double glazed window to rear elevation.
Bedroom Two - 3.66m x 3.10m (12' x 10'2) - Double glazed window to front elevation.
Bedroom Three - 2.44m x 2.79m (8' x 9'2) - Double glazed window to side elevation. Range of full length mirror fronted wardrobe cupboards.
First Floor: -
Landing - Storage cupboard.
Bedroom One - 5.00m x 3.66m (16'5 x 12') - Double glazed window to rear elevation. Built-in wardrobe cupboard. Dressing table with nest of drawers.
Bathroom - Panelled bath with mixer tap and shower attachment. Low level WC. Bidet. Shower cubicle with thermostatically controlled shower. Tiled walls. Wall mirror. Double glazed window to rear elevation.
Externally - An extensive pressed concrete driveway to the front of the property provides ample parking. This in turn gives access to ...
Attached Garage - 5.03m x 2.57m (16'6 x 8'5) - Electronically operated up and over door. Door to garden.
Gardens - The front is laid to lawn. Side access leads to a delightfully private rear garden extending in depth to approximately 40'. The garden has a terrace to the rear leading on to an area of lawn. Well-screened boundaries with mature neat conifer hedging. Variety of ornamental trees. Garden shed.
Viewing - Viewing strictly by arrangements with the Agent's Head Office: 52-54 King Street, Maidstone, Kent ME14 1DB. Tel: 01622 756703.
Directions - Leave Maidstone on the A20 London Road. Proceed towards Allington. At the traffic lights turn left into Poplar Grove. Continue on into Howard Drive where the property will be found on the left hand side.
Property Ref: 118_33727201
Similar Properties
Malling Road, Teston, Maidstone
3 Bedroom Semi-Detached House | Offers in region of £475,000
No forward chain. The property is situated in the heart of the popular village of Teston, which lies about 5-miles to th...
Charlton Lane, West Farleigh, Maidstone
2 Bedroom House | £475,000
PRICES FROM £475,000 - £525,000 - An exciting opportunity has arisen to purchase a brand new home on this exclusive comp...
4 Bedroom Semi-Detached House | Guide Price £475,000
PRICE GUIDE : £475,000 - £500,000. A BEAUTIFULLY PRESENTED AND SIGNIFICANTLY EXTENDED FOUR BEDROOM SEMI-DETACHED FAMILY...
4 Bedroom Semi-Detached House | Offers in region of £495,000
No forward chain. The house stands in an elevated setting in Tudor Avenue in one of Maidstone's most sought after reside...
Harple Lane, Detling, Maidstone
3 Bedroom Semi-Detached House | Offers in region of £495,000
The property is situated in a country lane at the foot of the north downs about two miles to the north of the county tow...
4 Bedroom Semi-Detached House | Guide Price £500,000
*** GUIDE PRICE £500,000 - £525,000 *** A BEAUTIFULLY PRESENTED FOUR BEDROOM SEMI-DETACHED FAMILY HOME SITUATED ON THE P...
How much is your home worth?
Use our short form to request a valuation of your property.
Request a Valuation
