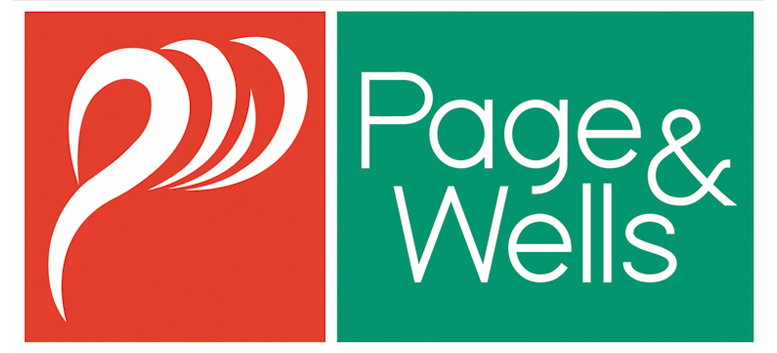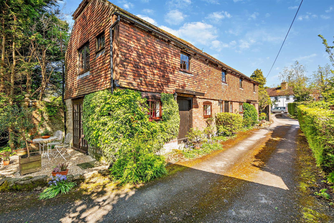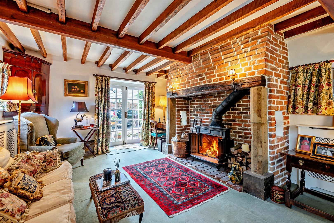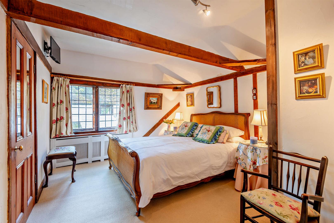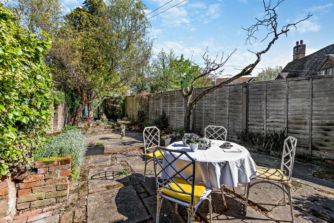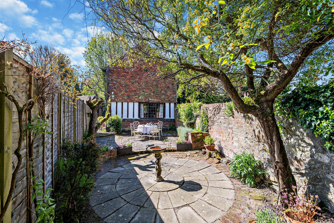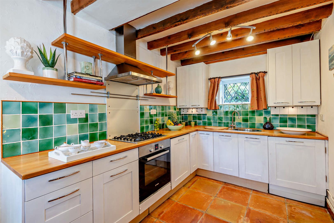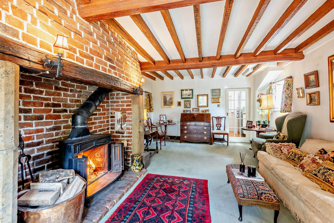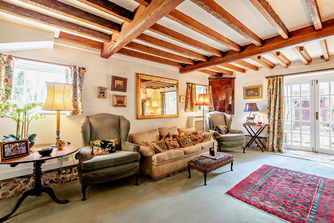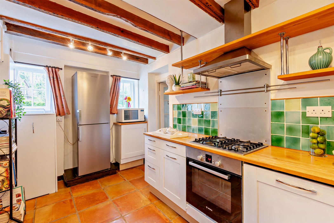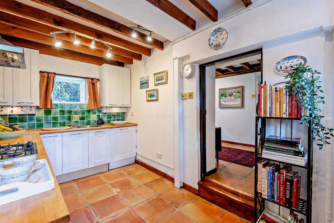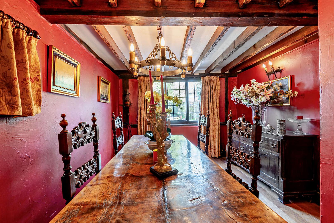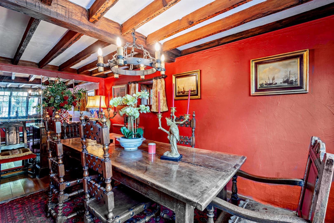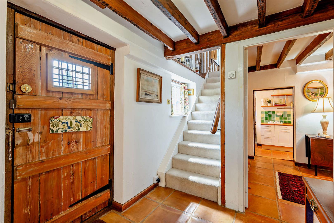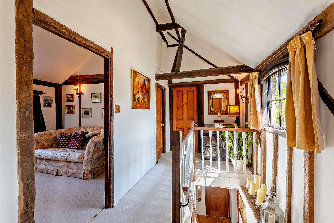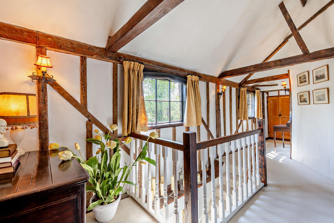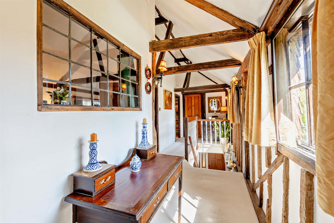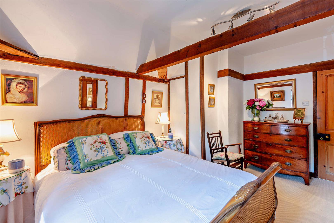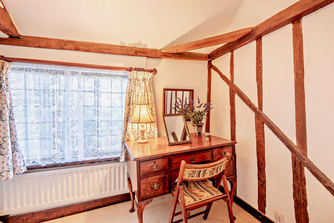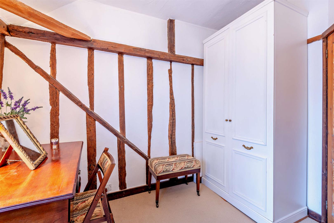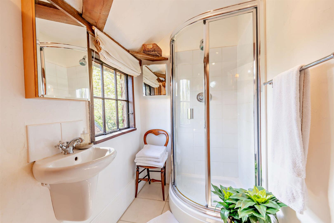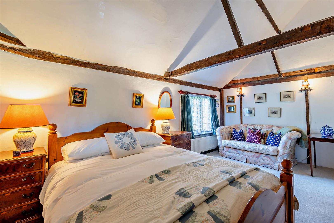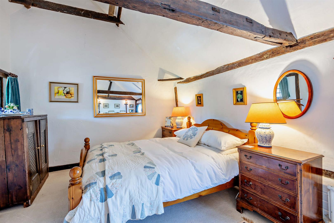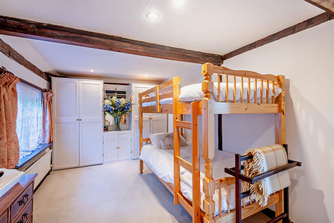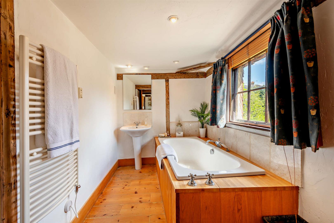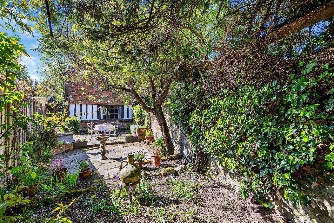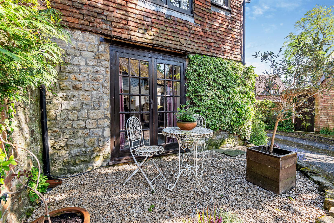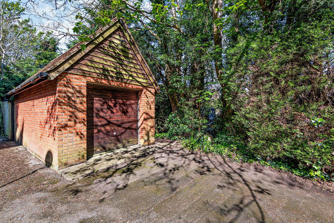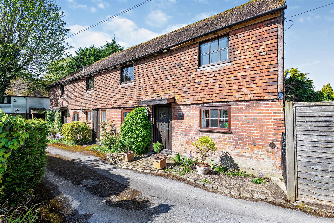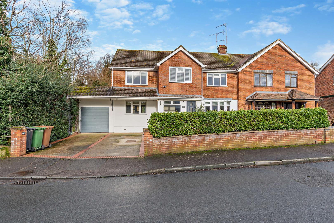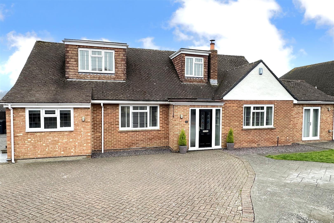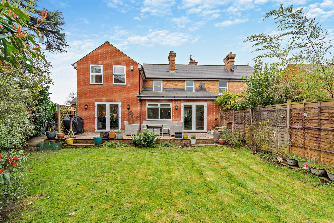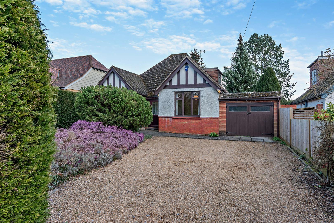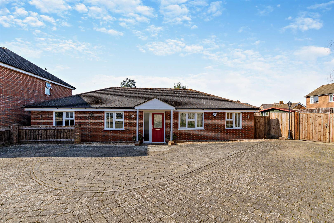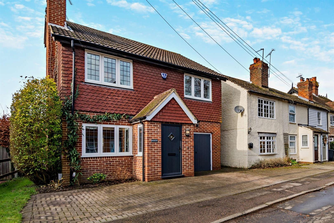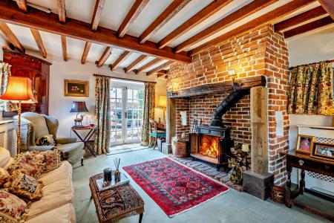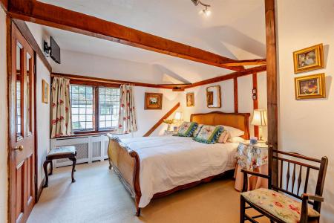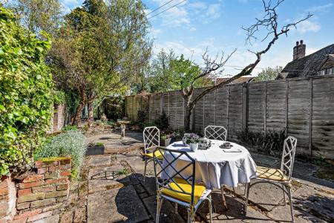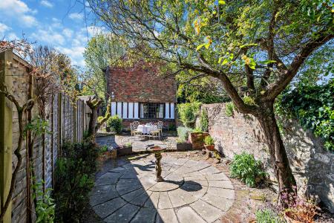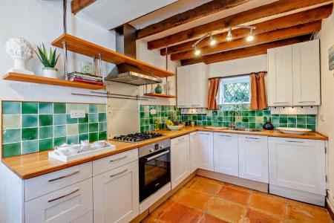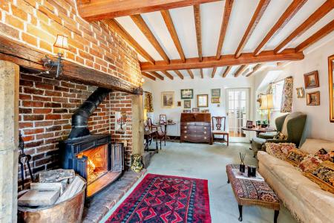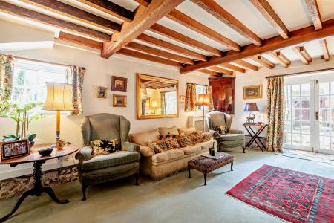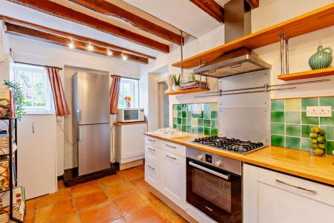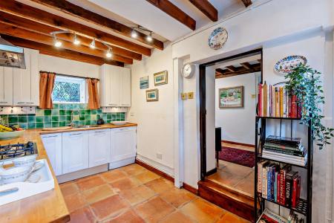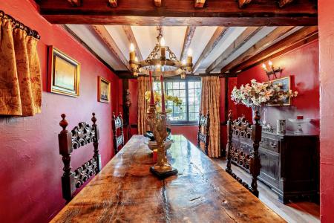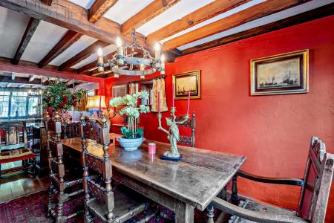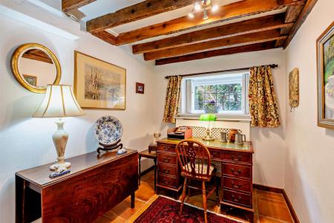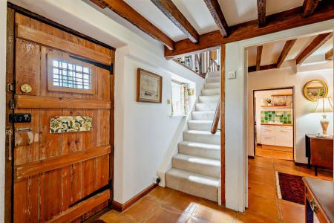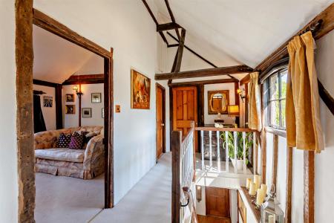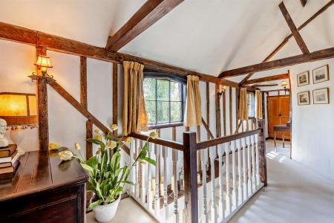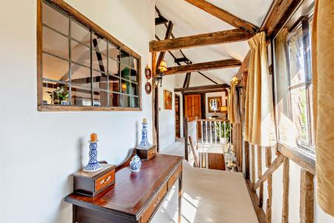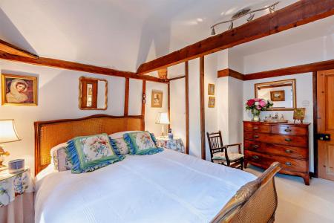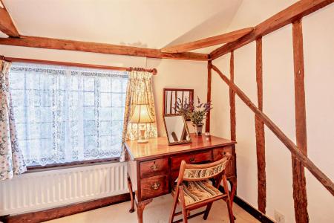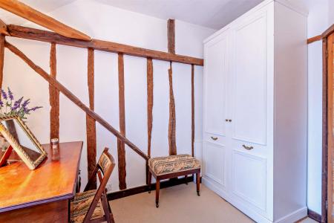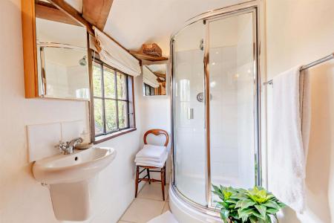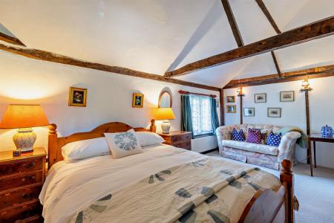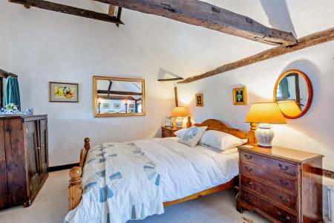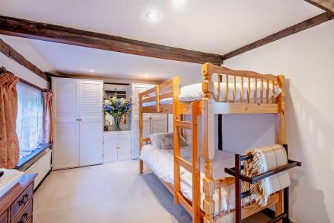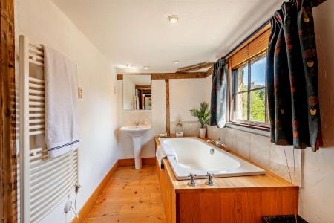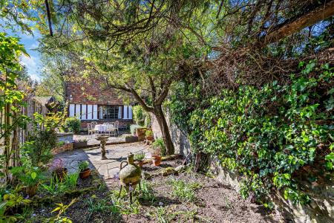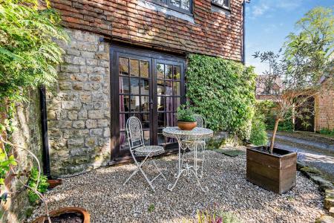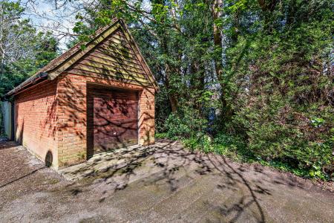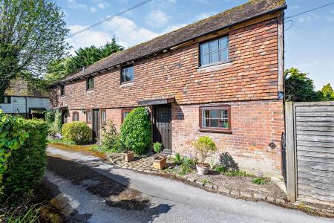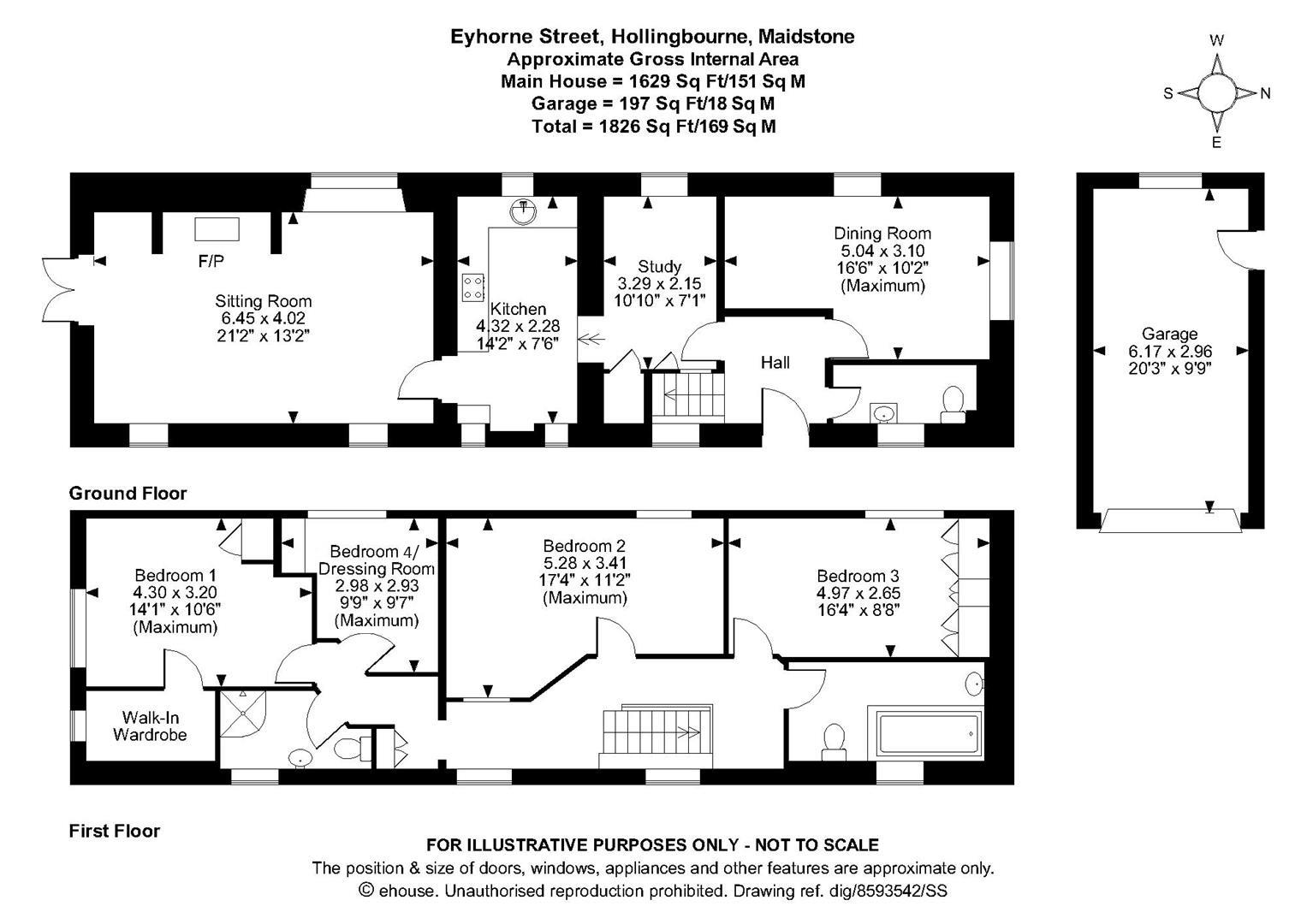- 3/4 bed former coach house
- Village location
- Period features
- Inglenook fireplace
- Impressive vaulted ceilings
- Principal suite with dressing room and shower en-suite
- Downstairs WC
- Courtyard garden & patio garden
- Oversized detached garage
4 Bedroom Detached House for sale in Maidstone
** NO FORWARD CHAIN ** Nestled in the heart of Hollingbourne village, this exquisite former Coach House boasts three double bedrooms and is adorned with charming period features, including exposed beams and a captivating inglenook fireplace.
The ground floor comprises a welcoming sitting room, complete with an inglenook fireplace housing a cosy log burner, and French doors that lead to a shingle seating area. This delightful home also features a generous kitchen, an elegant formal dining room, a versatile study area, and a convenient W.C.
Ascending to the first floor, you are greeted by impressive vaulted ceilings, a spacious landing, and a lavish principal bedroom suite. The suite includes a luxurious walk-in wardrobe, a versatile dressing area that could also be utilised as a study, nursery/bedroom 4, and an en-suite shower room. In addition, there are two further double bedrooms and a spacious family bathroom.
Externally, the property offers a pretty courtyard garden to one side, a peaceful shingled seating area on the other, and an oversized detached garage with parking to the front for a couple of vehicles, with a charming patio garden to the rear. Tenure: Freehold. EPC Rating: D. Council Tax Band: F.
Location - The sought-after village of Hollingbourne offers a range of amenities, including a quaint station cafe, well-regarded pubs and restaurants, a hairdresser, an osteopath, a primary school, a charming parish church, and delightful parks and countryside walks. Furthermore, the village benefits from a London line station, providing direct connections to Victoria and Blackfriars, with just two stops to Maidstone, the county town of Kent, approximately 6 miles away.
Accommodation -
Ground Floor: -
Entrance Hall -
Cloakroom -
Dining Room -
Study/Breakfast Room -
Kitchen -
Sitting Room -
First Floor: -
Landing -
Bedroom One -
Walk-In Wardrobe -
Dressing Room, Bedroom 4/Study -
Shower Room -
Bedroom Two -
Bedroom Three -
Bathroom -
Externally -
Courtyard Garden -
Rear Garden -
Detached Garage -
Viewing - Strictly by arrangement with the Agent's Bearsted Office, 132 Ashford Road, Bearsted, Maidstone, Kent ME14 4LX . Tel: 01622 739574.
Property Ref: 3218_33706422
Similar Properties
Mallings Drive, Bearsted, Maidstone
4 Bedroom Semi-Detached House | Offers in excess of £650,000
** GUIDE PRICE �650,000 - �675,000 ** Introducing this exceptional four-bedroom semi-detached ho...
Copsewood Way, Bearsted, Maidstone
4 Bedroom Detached House | Offers in excess of £650,000
Introducing a captivating chalet-style detached property that offers over 1,800 sq ft of versatile living space, ideal f...
Yeoman Lane, Bearsted, Maidstone
5 Bedroom Semi-Detached House | Offers in excess of £630,000
** OVER 2,000 SQ FT ** This impressive Edwardian style semi-detached family home boasts five bedrooms and is ideally loc...
3 Bedroom Detached House | Guide Price £675,000
This highly desirable 3 / 4 bedroom detached chalet-style property offers significant potential for customisation and ex...
Tyler's Croft, Bearsted, Maidstone
3 Bedroom Detached Bungalow | Offers in excess of £675,000
A superb detached bungalow situated in a small private cul-de-sac comprising four properties. The property was construct...
Sutton Street, Bearsted, Maidstone
4 Bedroom Detached House | Offers in excess of £700,000
** GUIDE PRICE �700,000 - �725,000 ** A charming, detached house located in a desirable road in...
How much is your home worth?
Use our short form to request a valuation of your property.
Request a Valuation
