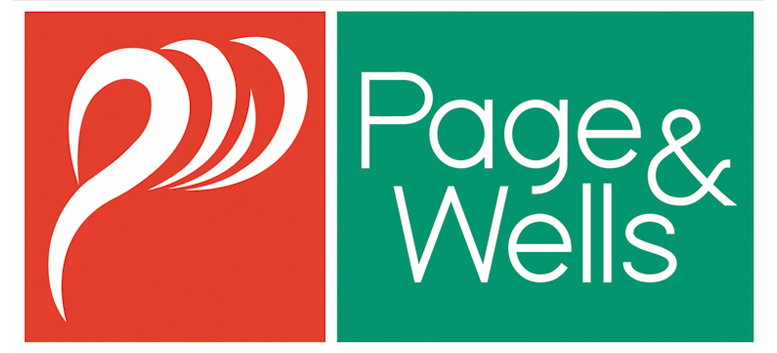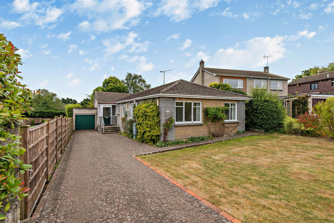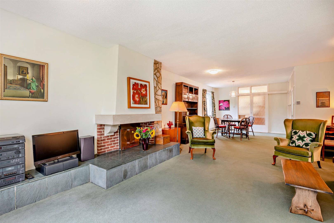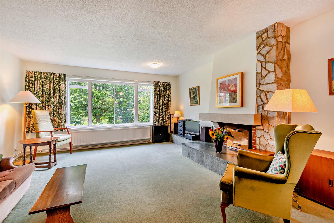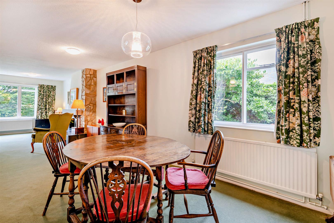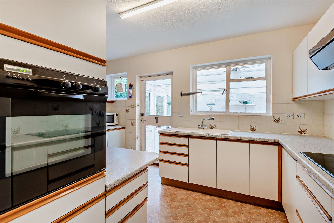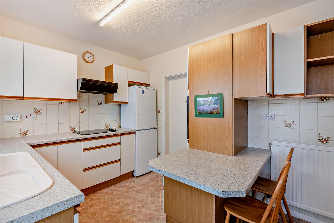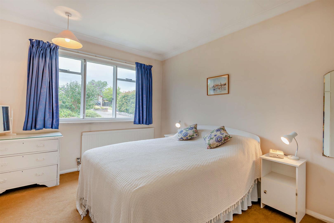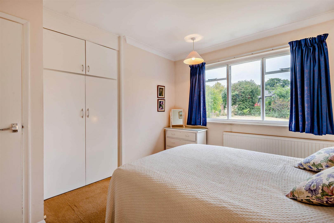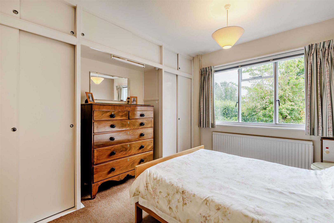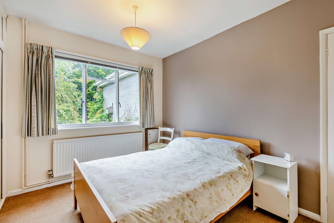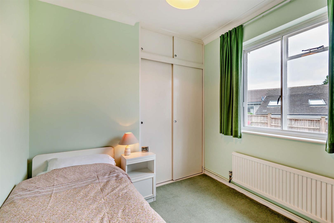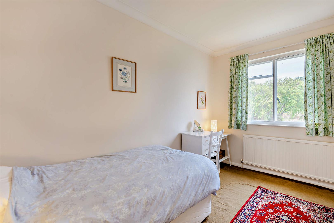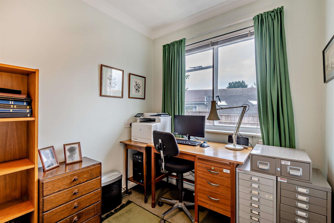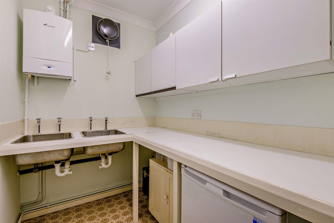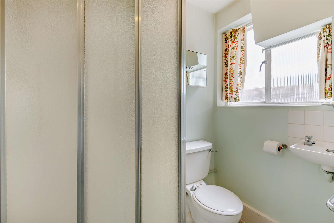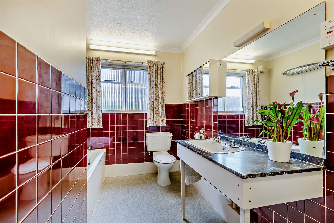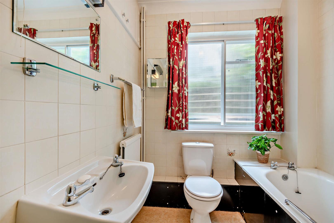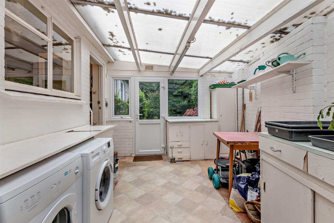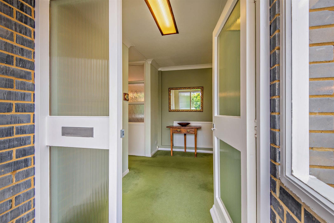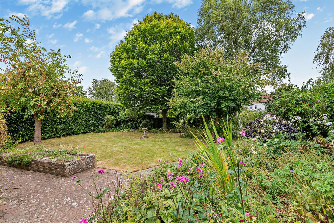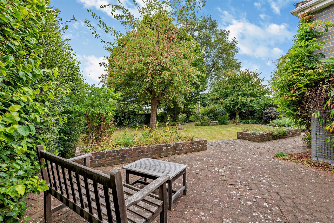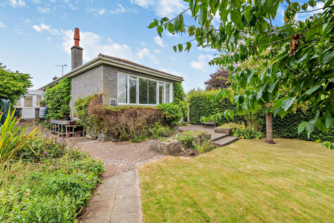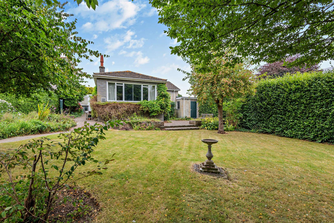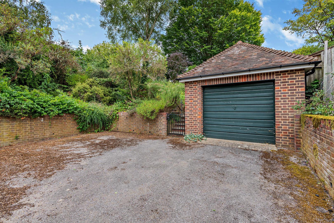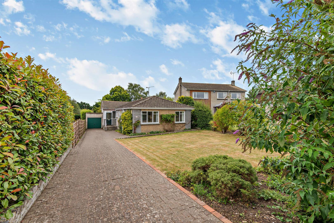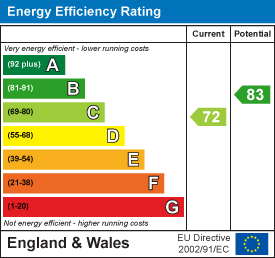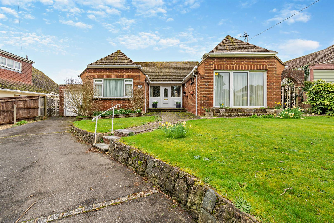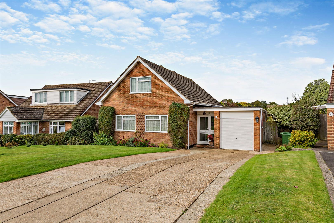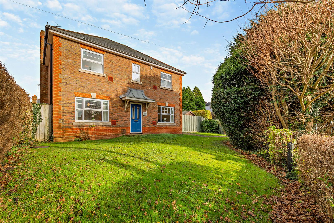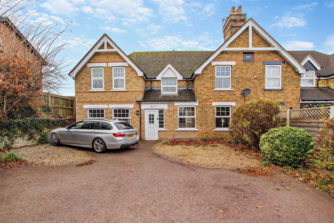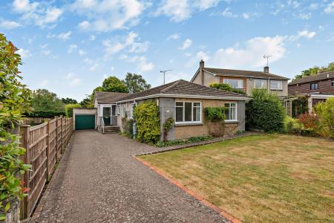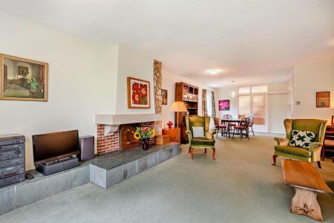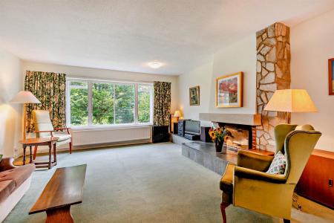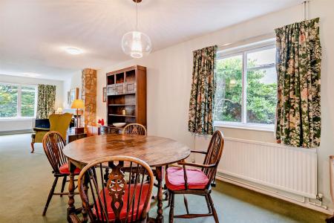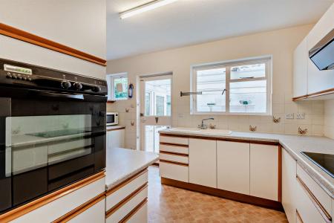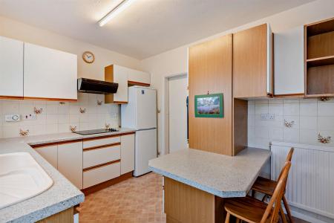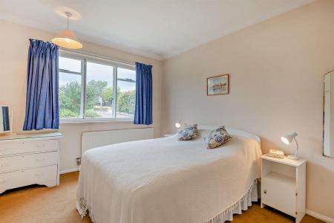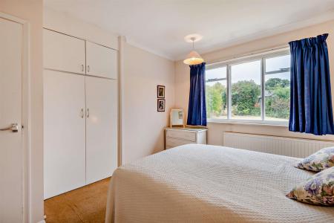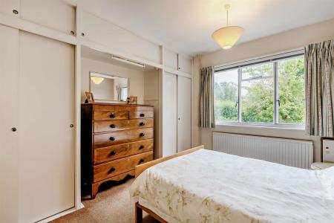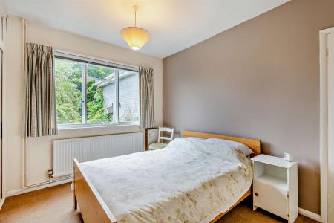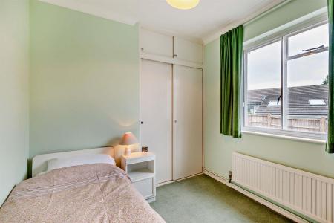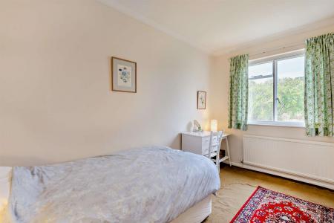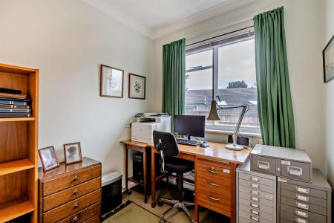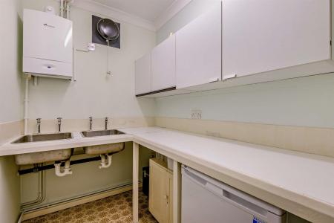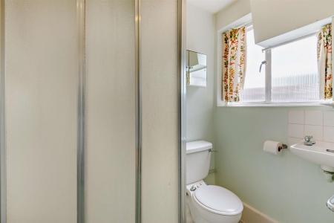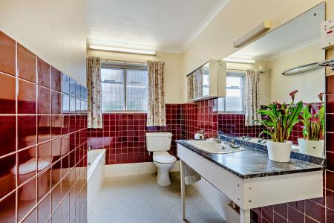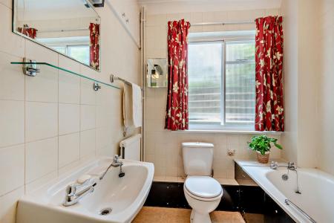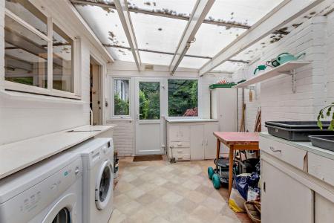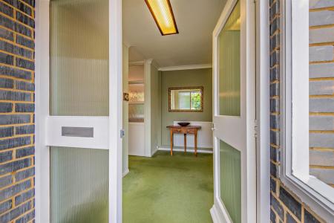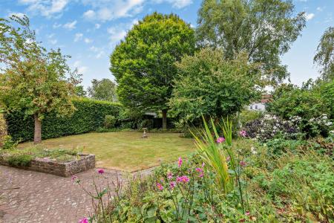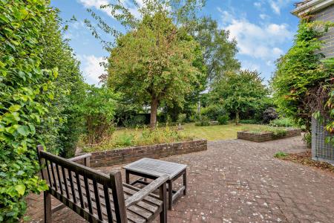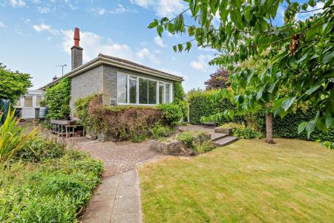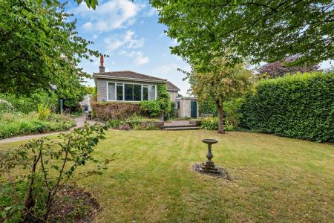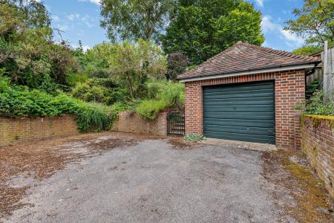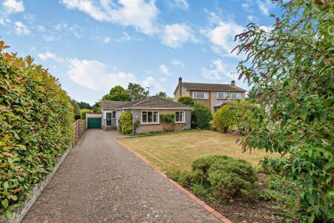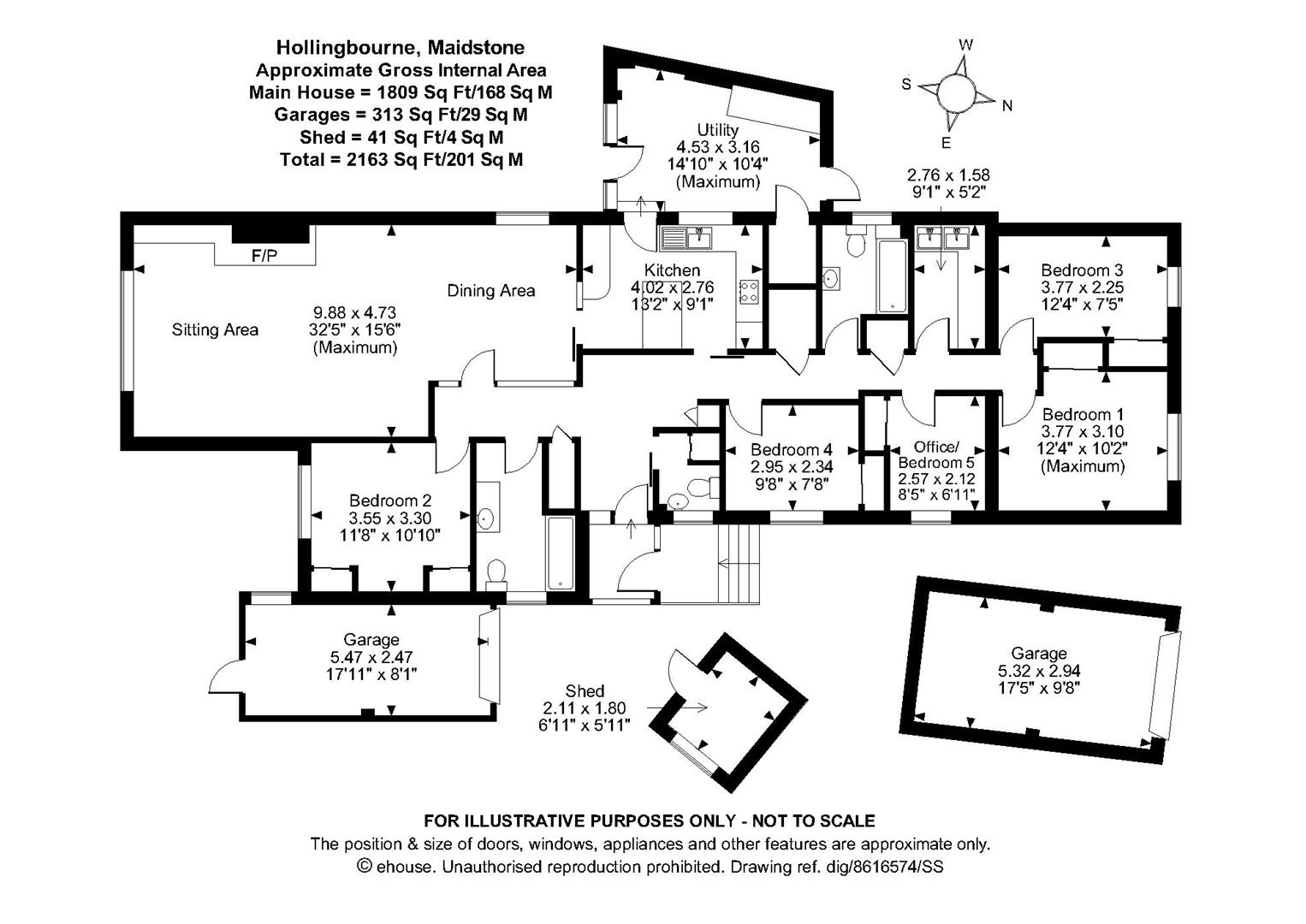- 4/5 bed detached bungalow
- Opportunity to personalise your dream home
- 1809 sq ft of internal accommodation
- Over a quarter of an acre plot
- Tranquil setting
- 2 garages and parking for multiple vehicles
- With the beautiful village of Hollingbourne
- Close to Station and motorway links
5 Bedroom Detached Bungalow for sale in Maidstone
Nestled in the desirable location of Athelstan Green in Hollingbourne Village, this spacious 4/5 bedroom detached bungalow, situated on a plot in excess of a quarter of an acre, presents a prime opportunity for those seeking to personalise their dream home.
Upon entering the property through the inviting porch, you are welcomed into approximately 1800 sq ft of internal living space. The layout includes an expansive sitting/dining room offering views of the South facing rear garden, a well-appointed kitchen with an adjacent utility area, 4 generously sized bedrooms, a versatile additional bedroom or study, a shower room, 2 bathrooms, and a convenient hobby room.
Outside, the property boasts a tranquil setting set back from the road. The front garden features lush lawns along a lengthy driveway with ample parking space leading to a side garage. The mature rear garden is an oasis with a spacious patio for gatherings. A charming path winds through a terraced garden to a brick garage and courtyard parking area, accessible from Musket Lane. Whether hosting guests or enjoying quiet moments, this property offers a wonderful canvas for future memories. NO FORWARD CHAIN. Tenure: Freehold. EPC Rating: C. Council Tax Band: E.
Location - The charming village of Hollingbourne offers several amenities, including a station café, a selection of well-frequented pubs and restaurants, a hairdresser, an osteopath, a primary school, a parish church, and local parks with countryside walks. The village includes a London line station providing direct links to Victoria and Blackfriars, and is just two stops away from Maidstone, the county town of Kent, located approximately 6-miles away.
Accommodation -
Entrance Porch -
Entrance Hall -
Shower Room -
Sitting/Dining Room -
Kitchen -
Utility Area -
Bedroom 1 -
Bedroom 2 -
Bedroom 3 -
Bedroom 4 -
Bedroom 5/Study -
Hobby Room -
Bathroom 1 -
Bathroom 2 -
Externally -
Garage 1 -
Driveway -
Front & Rear Gardens -
Shed -
Garage 2 -
Viewing - Strictly by arrangement with the Agent's Bearsted Office: 132 Ashford Road, Bearsted, Maidstone, Kent ME14 4LX. Tel: 01622 739574.
Important information
Property Ref: 3218_33354446
Similar Properties
Ashford Road, Bearsted, Maidstone
4 Bedroom Semi-Detached House | Guide Price £550,000
** GUIDE PRICE: £550,000 - £575,000 ** NO ONWARD CHAIN ** This stunning extended semi-detached house with impressive 100...
Upper Street, Hollingbourne, Maidstone
3 Bedroom Detached House | £550,000
Presenting this beautiful Grade II Listed double fronted detached house located in the desirable village of Hollingbourn...
Fauchons Lane, Bearsted, Maidstone
2 Bedroom Detached Bungalow | Offers in excess of £550,000
** NO FORWARD CHAIN ** A rare to market 2 bedroom, 2 bathroom detached bungalow in a highly sought-after position on the...
Birling Avenue, Bearsted, Maidstone
4 Bedroom Detached House | £600,000
This remarkable property, which was the original show house for the development in the 1960s and has had only one owner...
Ashford Road, Bearsted, Maidstone
4 Bedroom Detached House | Offers in region of £600,000
This outstanding detached family residence, located at the corner of Roseacre Lane and Ashford Road, in a prime resident...
4 Bedroom House | Offers in excess of £600,000
*** GUIDE PRICE: £600,000 - £625,000 ***Immerse yourself in the charm of this stunning Victorian semi-detached family ho...
How much is your home worth?
Use our short form to request a valuation of your property.
Request a Valuation
