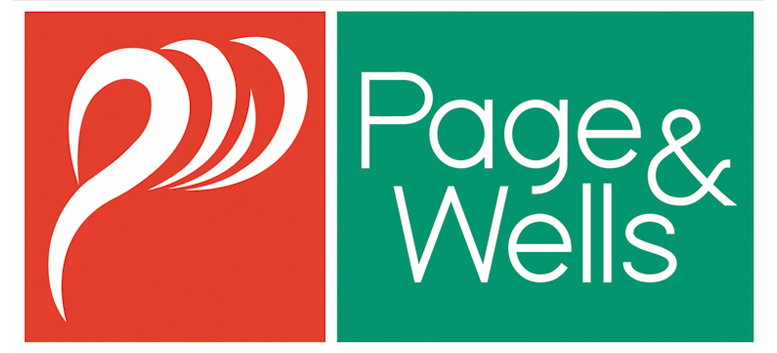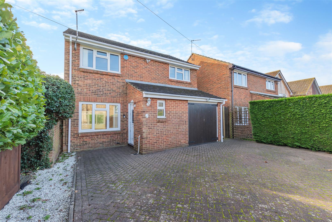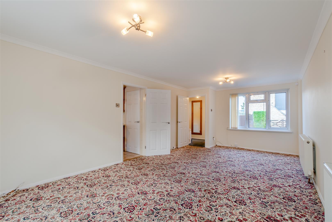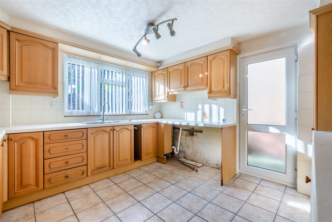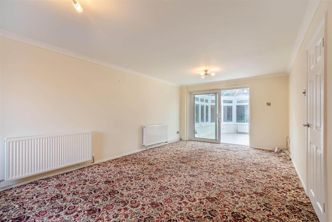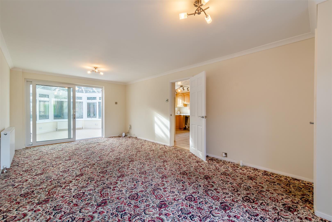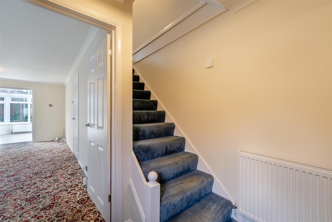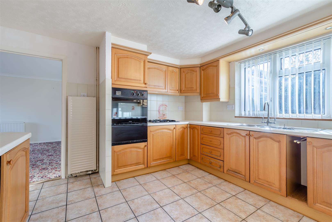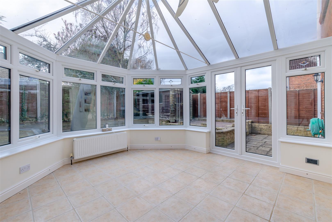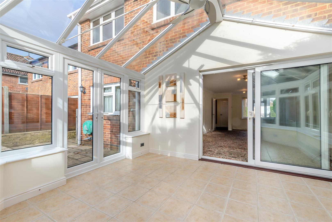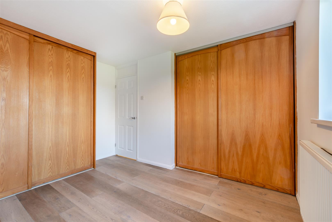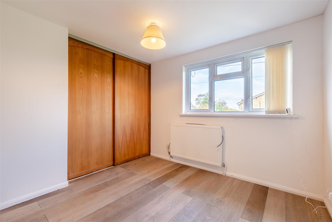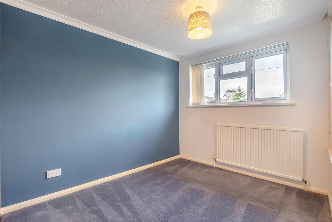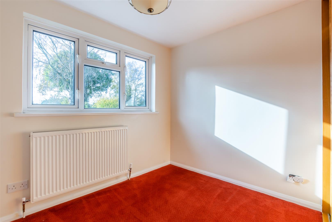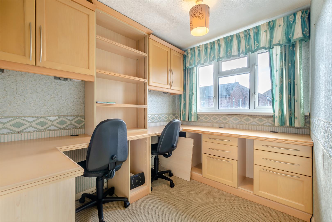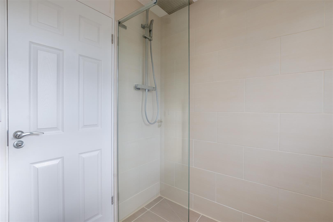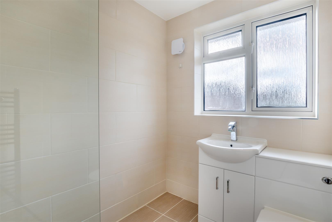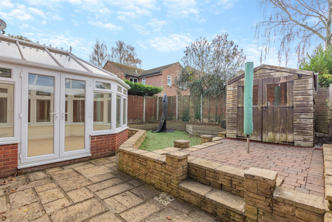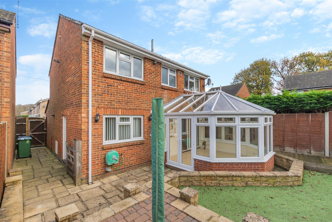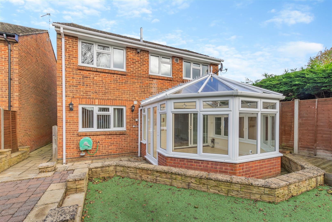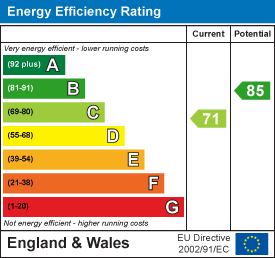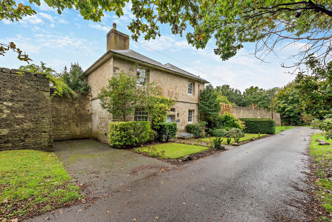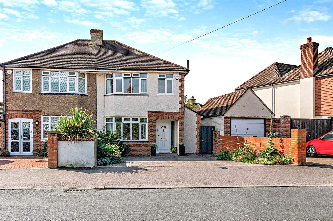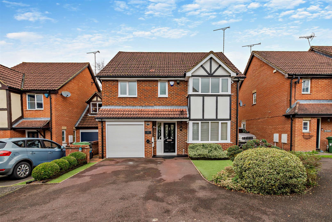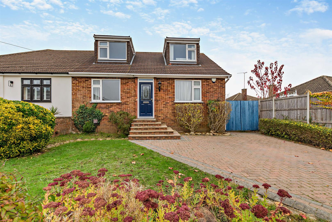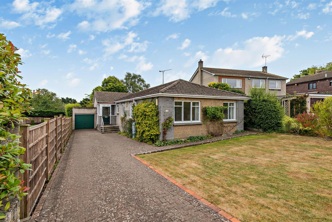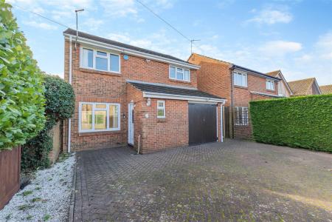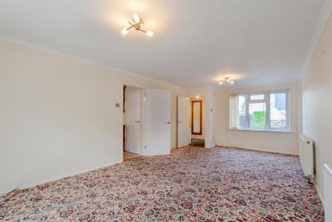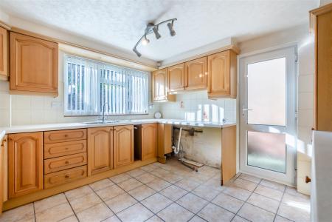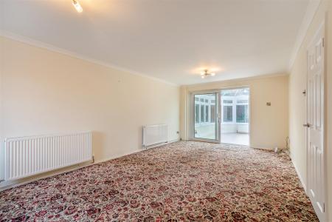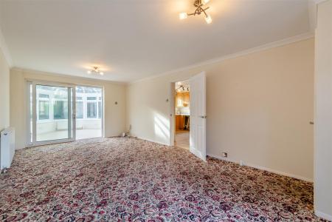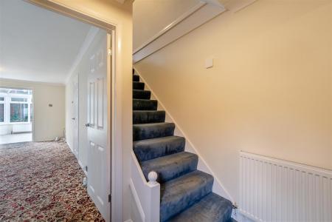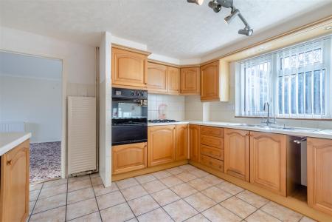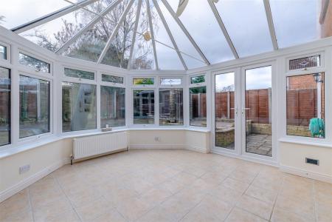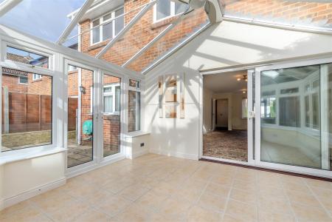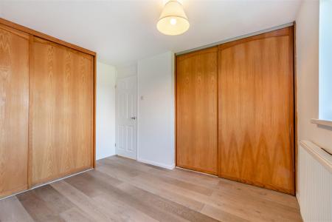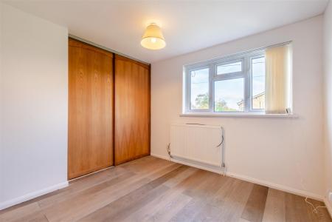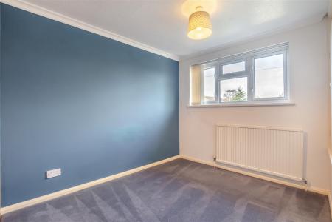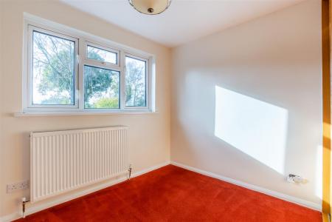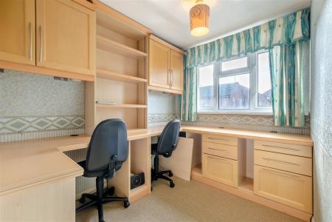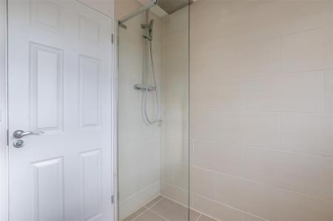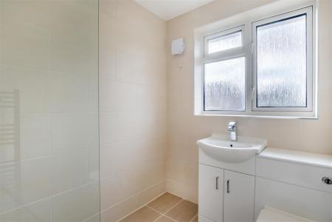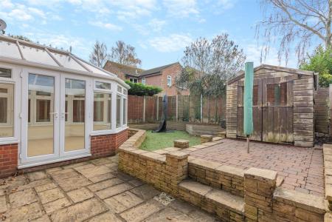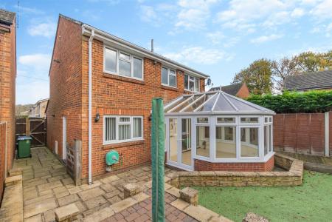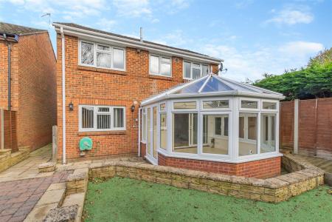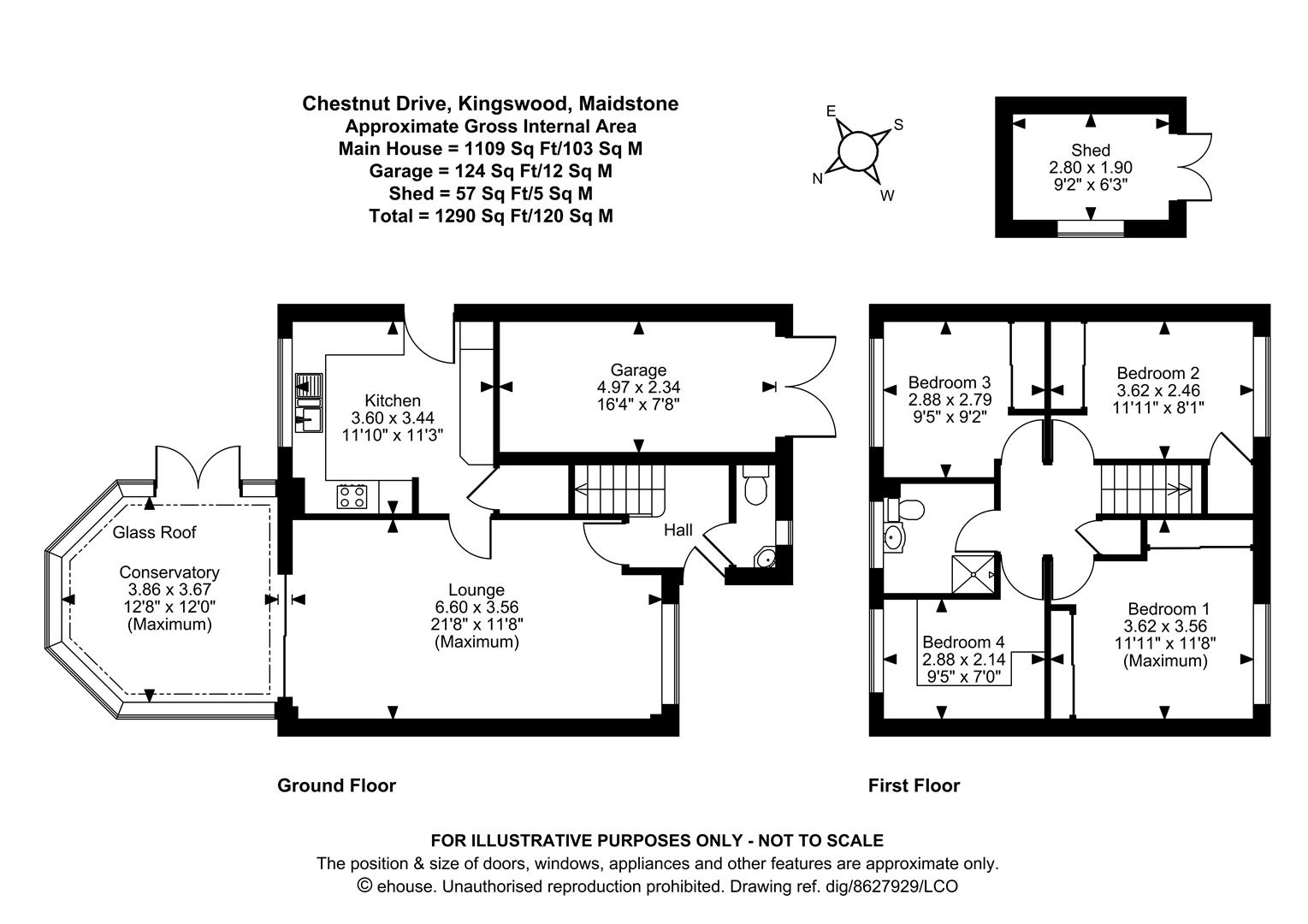- Located on Chestnut Drive in charming Kingswood village
- Four bedrooms on the first floor with modern shower room
- Well-appointed modern kitchen/breakfast room
- Bright lounge leading to a conservatory with garden views
- Well-maintained garden and driveway leading to integral garage
- Ideal for families with access to local school and amenities
- Approx. 7 miles from Maidstone town centre
- Within easy reach of nearby motorway links and train stations
4 Bedroom Detached House for sale in Maidstone
***NO FORWARD CHAIN***A WELL-PRESENTED 4-BEDROOM DETACHED FAMILY HOME SITUATED IN A QUIET RESIDENTIAL LOCATION WITHIN THE POPULAR VILLAGE OF KINGSWOOD, OFFERING SPACIOUS ACCOMMODATION AND A DELIGHTFUL GARDEN
Located on the sought-after Chestnut Drive, this excellent family home provides a perfect blend of space, comfort, and convenience. Situated within the charming village of Kingswood, the property is ideal for families looking for peaceful surroundings while maintaining good access to local amenities and transport links. Maidstone town centre, with its array of shops, restaurants, and entertainment options, is approximately 7 miles away.
On the ground floor, the property features a welcoming entrance hall and downstairs cloakroom, leading to a bright and spacious lounge leading to the conservatory with views over the rear garden. The modern kitchen/breakfast room is well-appointed. On the first floor, there are four bedrooms, including a principal bedroom. The bedrooms share a modern family shower room.
Externally, the property benefits from a well-maintained rear garden, perfect for outdoor activities and relaxation. To the front, there is a driveway providing off-road parking and access to an integral garage.
This property offers a fantastic opportunity for those seeking a spacious and well-maintained family home in a desirable location. Early viewing is highly recommended. NO FORWARD CHAIN
Tenure: Freehold. Council Tax Band: E. EPC Rating: C
Ground Floor -
Entrance Hall -
Lounge - 6.60m x 3.56m (21'7" x 11'8") -
Kitchen - 3.60m x 3.44m (11'9" x 11'3") -
Conservatory - 3.86m x 3.67m (12'7" x 12'0") -
First Floor -
Bedroom 1 - 3.62m x 3.56m (11'10" x 11'8") -
Bedroom 2 - 3.62m x 2.46m (11'10" x 8'0") -
Bedroom 3 - 2.88m x 2.79m (9'5" x 9'1") -
Bedroom 4 - 2.88m x 2.14m (9'5" x 7'0") -
Bathroom -
Externally -
Garage - 4.97m x 2.34m (16'3" x 7'8") -
Shed - 2.80m x 1.90m (9'2" x 6'2") -
Viewing - Strictly by arrangement with the Agent's Bearsted Office, 132 Ashford Road, Bearsted, Maidstone, Kent ME14 4LX. Tel: 01622 739574.
Important information
Property Ref: 3218_33513276
Similar Properties
2 Bedroom Retirement Property | Guide Price £500,000
** GUIDE PRICE £500,000 - £525,000 ** This delightful detached two-bedroom cottage offers stunning views of the Garden W...
Royston Road, Bearsted, Maidstone
3 Bedroom Semi-Detached House | Guide Price £500,000
** GUIDE PRICE £500,000 - £525,000 ** Introducing a modern and well-extended three-bedroom, three-bathroom semi-detached...
Chippendayle Drive, Harrietsham, Maidstone
4 Bedroom Detached House | £500,000
A beautifully presented and impressively modernised four bedroom, two bathroom detached family home situated in a desira...
Otteridge Road, Bearsted, Maidstone
4 Bedroom Semi-Detached House | £525,000
This modern 4-bedroom semi-detached house, situated in a highly desirable central Bearsted location, offers an exception...
Ashford Road, Bearsted, Maidstone
4 Bedroom Semi-Detached House | Guide Price £550,000
** GUIDE PRICE: £550,000 - £575,000 ** NO ONWARD CHAIN ** This stunning extended semi-detached house with impressive 100...
Athelstan Green, Hollingbourne, Maidstone
5 Bedroom Detached Bungalow | Offers in excess of £550,000
Nestled in the desirable location of Athelstan Green in Hollingbourne Village, this spacious 4/5 bedroom detached bungal...
How much is your home worth?
Use our short form to request a valuation of your property.
Request a Valuation
