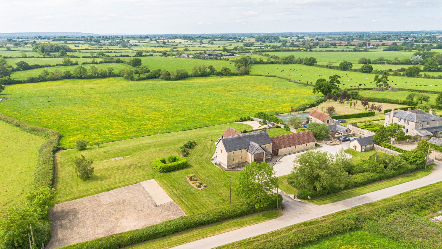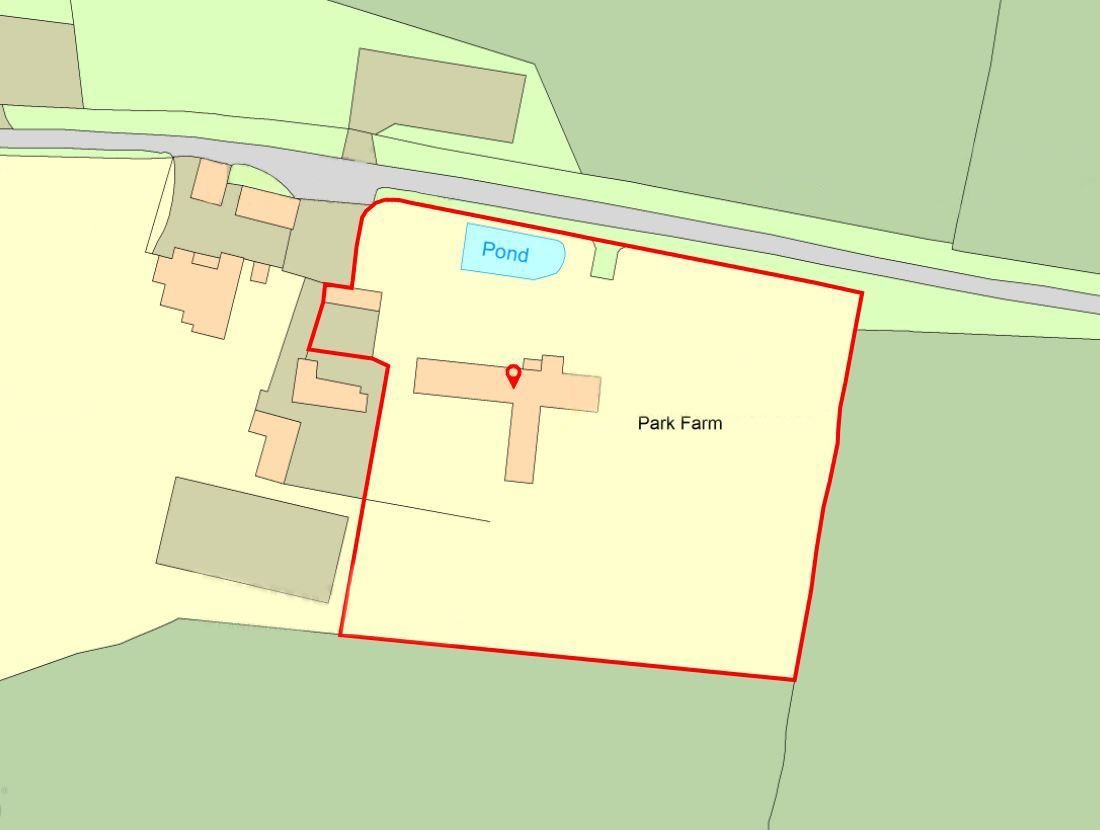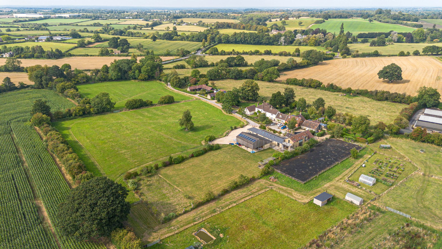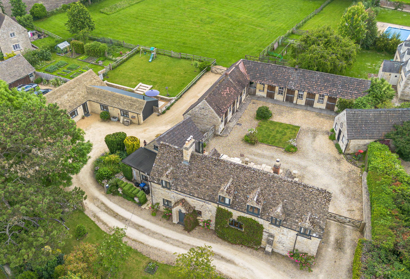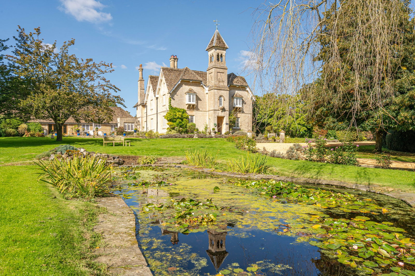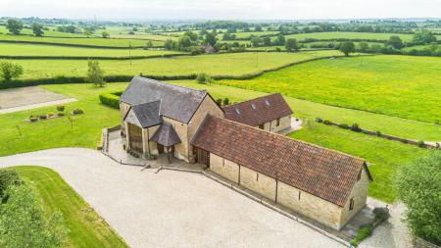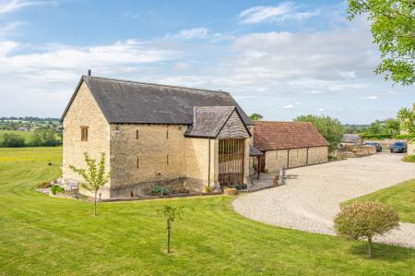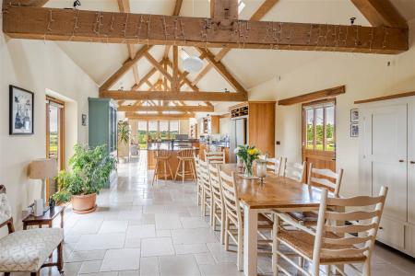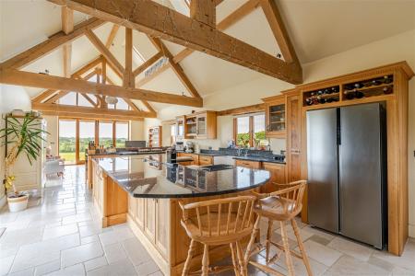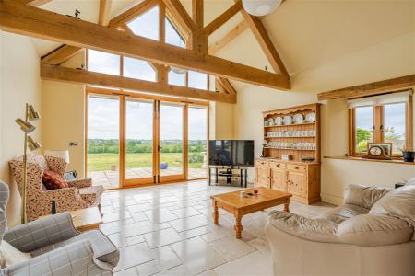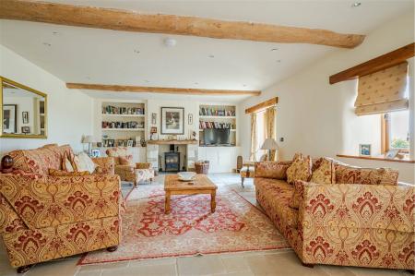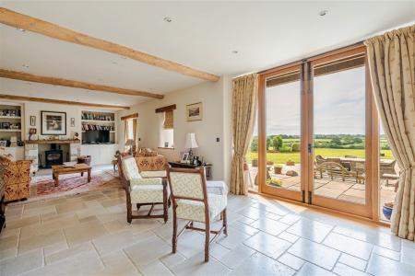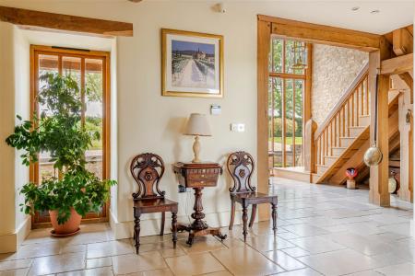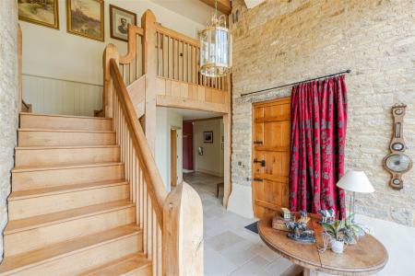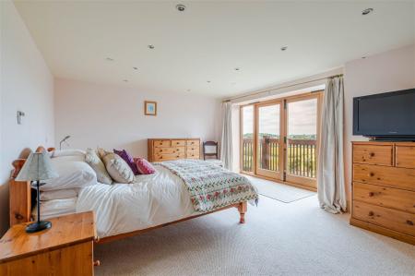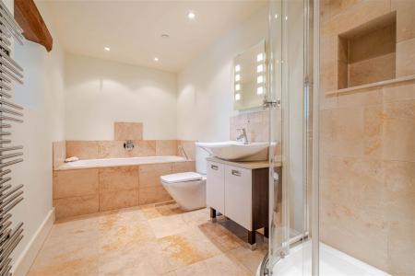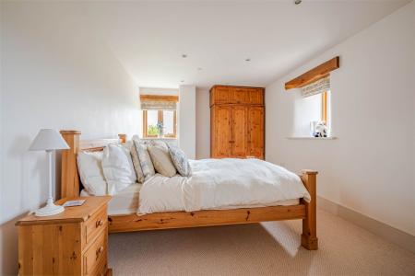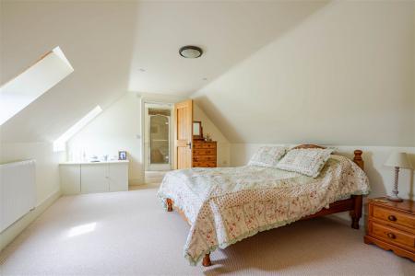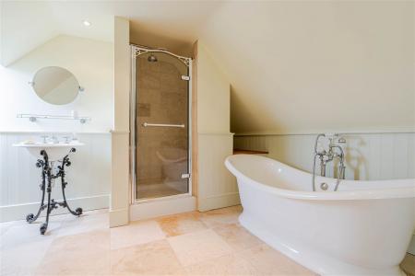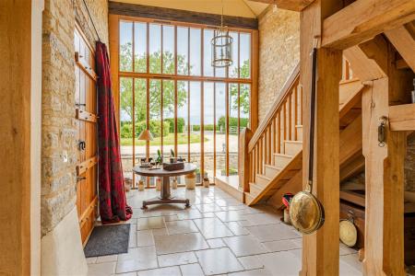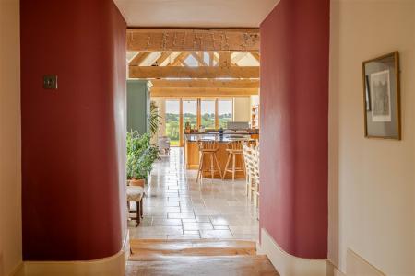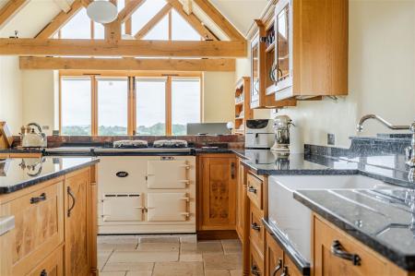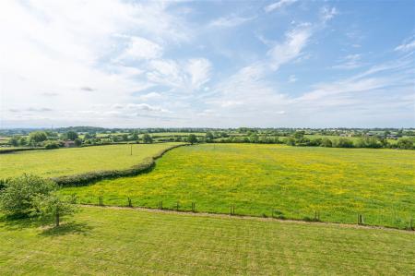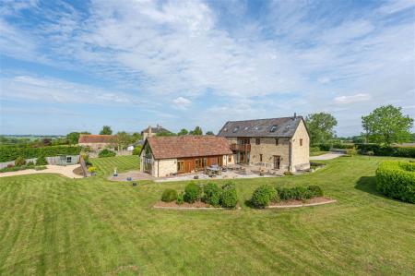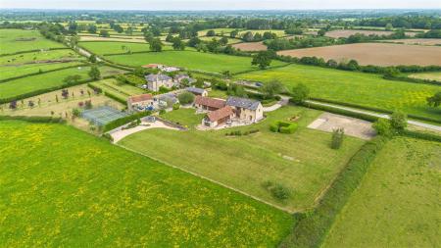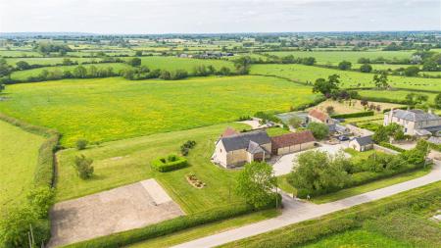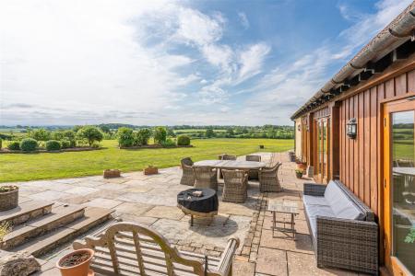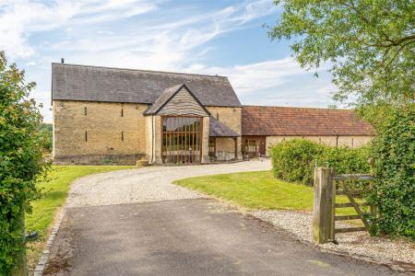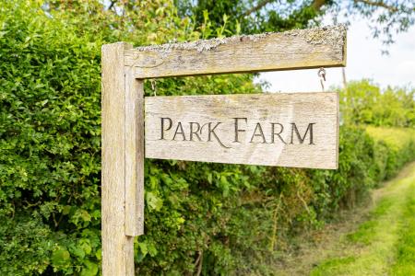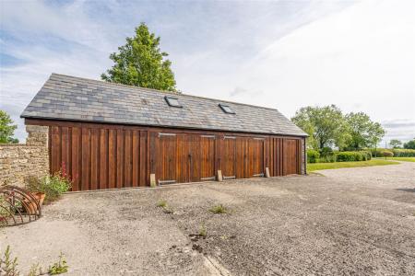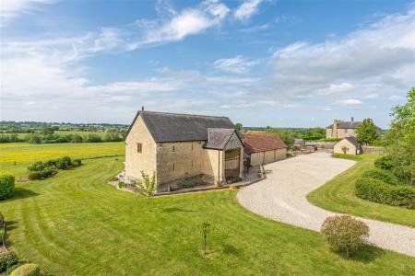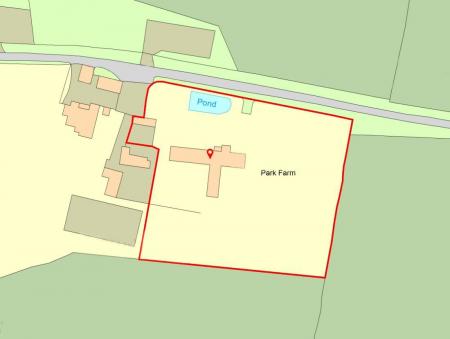- Impressive barn conversion
- Spectacular, peaceful location with 360-degree views
- 4 bedrooms plus 1 bedroom annexe suite
- Magnificent 52ft kitchen/family room
- Drawing room
- Set within just under 2 acres
- Oak finishes and underfloor heating
- Garaging and parking
5 Bedroom Detached House for sale in Malmesbury
Description
Park Farm is a substantial barn conversion occupying a stunning location at Garsdon with far-reaching, panoramic views over the surrounding Wiltshire countryside. The property is peacefully located, well away from busy roads and other distractions, and is set within just under 2 acres of gardens and grounds.
The barn was converted approximately 15 years ago by the present owners sympathetically retaining much of its character. The property was completed to exacting standards coupled with high quality fixtures and fittings throughout featuring beautiful solid oak finishes. Boasting generous proportions filled with natural light and designed to take full advantage of the picturesque setting, the accommodation is arranged over three floors and extends to over 5,150 sq.ft. The accommodation incorporates a useful annexe suite on the ground floor plus a versatile office/hobby room on the first floor. Underfloor heating warms the ground floor and majority of the first floor.
The ground floor accommodation centres around a stunning 52ft kitchen/family room with a timber vaulted ceiling and fully glazed gable end looking out across the adjoining countryside. The AGA kitchen is fitted with solid timber units, granite worktops and a large island breakfast bar. Across the hall, the drawing room features a wood-burning stove and dual double doors connecting to the garden. The magnificent entrance hall has a double-heighted gabled frontage and impressive oak stairs leading up to the galleried landing above. The first floor accommodation comprises a family bathroom and two bedrooms which includes the principal bedroom suite benefitting from a dressing room, en-suite shower room, and delightful balcony with outstanding views. On the second floor there are two further bedrooms and another en-suite bathroom.
The flexible annexe suite could be used as an extension of the main house accommodation or is perfectly set up for a dependent relative or live-in staff. The accommodation includes a sitting room, double bedroom, en-suite and dressing room.
Externally, Park Farm is positioned along a quiet leafy country lane and screened by mature hedging to the front. A sweeping driveway provides private parking for numerous vehicles whilst a former stable block has been converted to garaging. The barn sits amongst around 1.92 acres of grounds laid predominately to lawn. A seating terrace has been arranged off the kitchen and reception space providing a secluded area to enjoy with a sunny south-facing aspect. Up to 5 acres of adjoining land to the south could be available by separate negotiation.
Situation
The barn occupies a peaceful, rural setting on the edge of the village of Garsdon. Garsdon is an unspoilt village with a church whilst the larger village of Lea is also only 1 mile away and has the popular 'Rose and Crown' pub, primary school, and active village hall. There are lovely walks amongst the surrounding countryside. Malmesbury is the nearest town (about 3 miles) and is reputed to be the oldest borough in England created by Charter in 880 AD by Alfred the Great. Today, the High Street has numerous independent shops, pubs, restaurants and cafes, there is also a new Aldi store, Waitrose store and a regular weekly Farmer's market. The town has an excellent choice of both primary and secondary schools and very good recreational and leisure facilities. The M4 motorway Junction 17 to the south provides fast road access to Bristol and the West Country while Junction 16 gives access to London. Main line rail services are available from Chippenham, Swindon and Kemble (Paddington in about 75 minutes).
Additional Information
The property is Freehold with oil-fired central heating, private drainage, mains water and electricity. There is an integrated CCTV system and sprinkler system. Ultrafast broadband is available and there are some limitations to mobile phone coverage. Information taken from the Ofcom mobile and broadband checker, please see the website for more information. Wiltshire Council Tax Band G.
Important information
This is a Freehold property.
This Council Tax band for this property is: G
Property Ref: 2775_624411
Similar Properties
5 Bedroom Detached House | £1,700,000
Set down a long driveway, this substantial rural home offers both equestrian and smallholding facilities, coupled with e...
4 Bedroom Detached House | £1,650,000
An impressive smallholding located in the desirable village of Crudwell comprising a characterful 3 bedroom detached hou...
6 Bedroom Barn Conversion | £1,650,000
Tucked away within a private rural setting, this impressive period home overlooks its beautifully manicured southerly ga...
7 Bedroom Country House | £3,250,000
Commanding private, well-screened grounds of 3 acres, this magnificent Grade II Listed country house boasts impressive a...
6 Bedroom Detached House | £3,500,000
Set within private grounds of 1.34 acres overlooking the adjoining parish church, this former Rectory has been thoroughl...

James Pyle & Co (Sherston)
Swan Barton, Sherston, Wiltshire, SN16 0LJ
How much is your home worth?
Use our short form to request a valuation of your property.
Request a Valuation




















