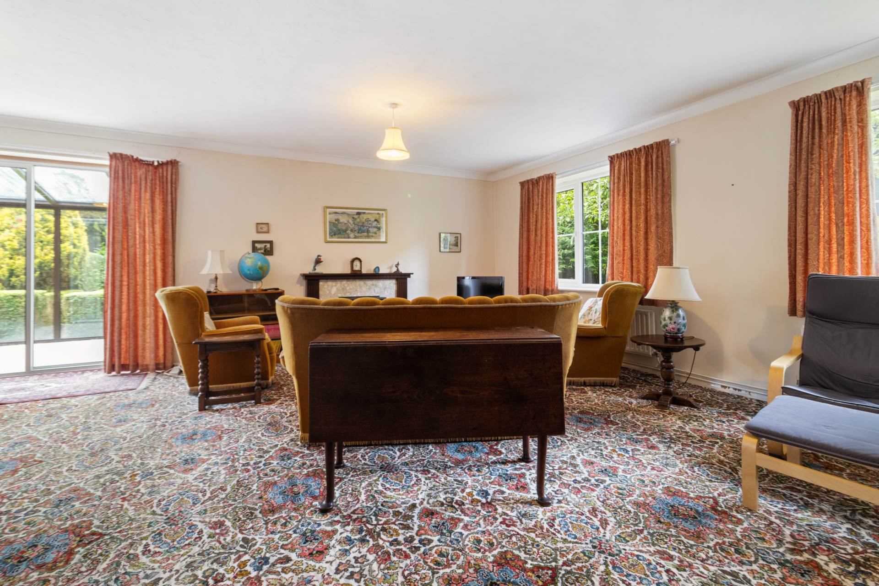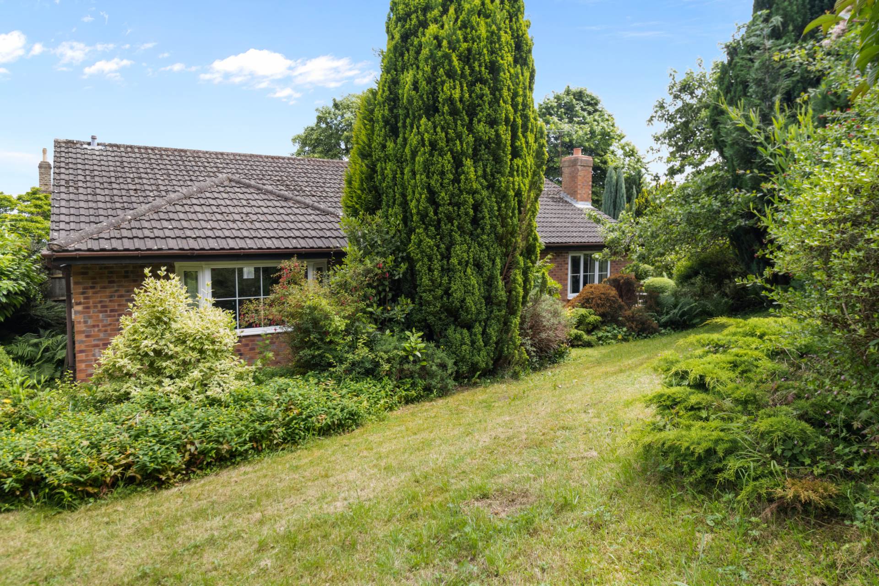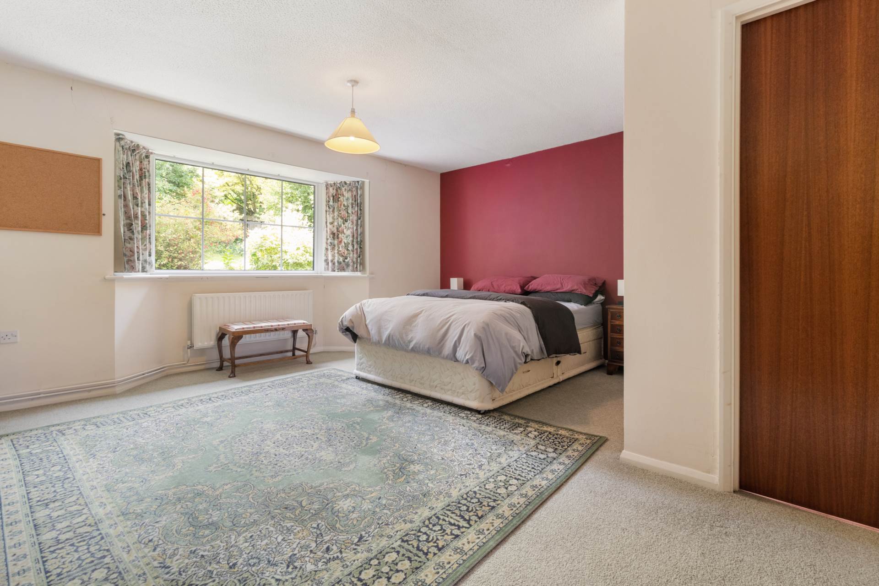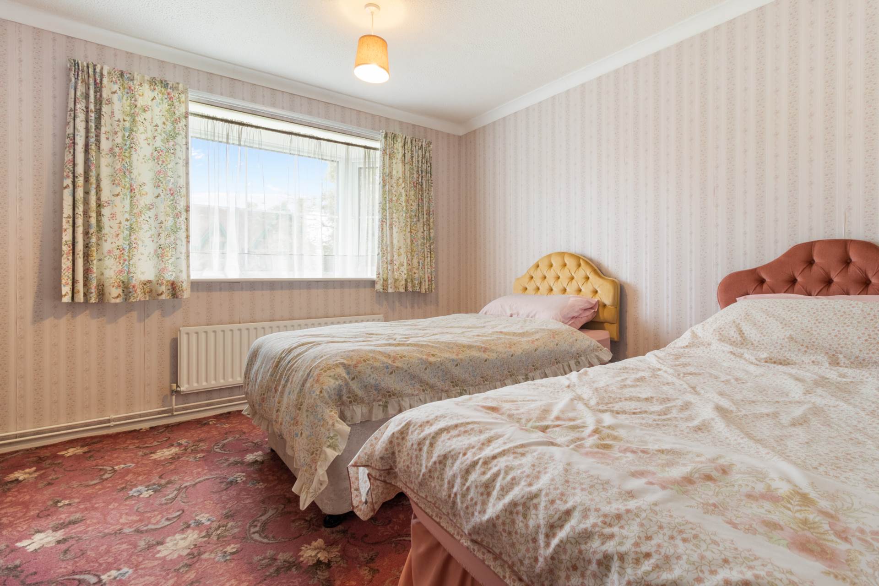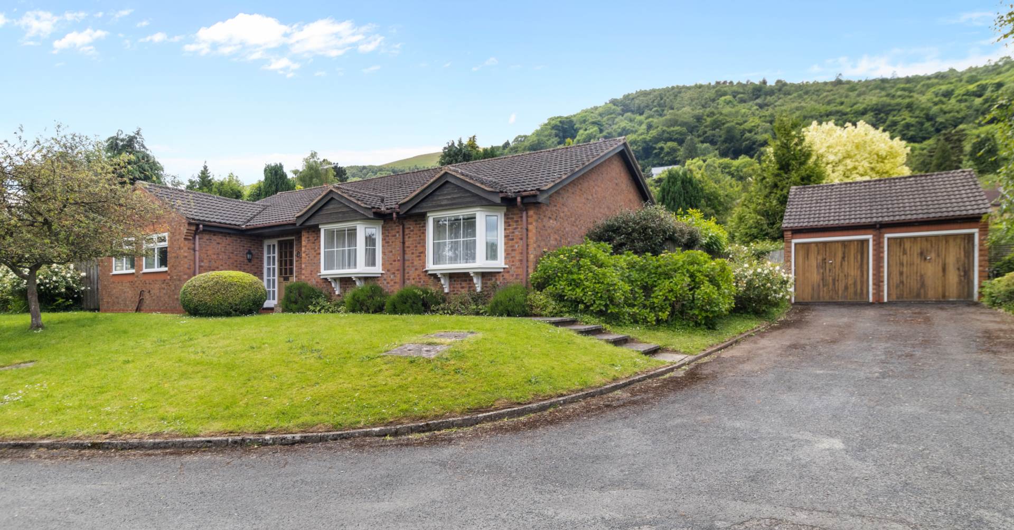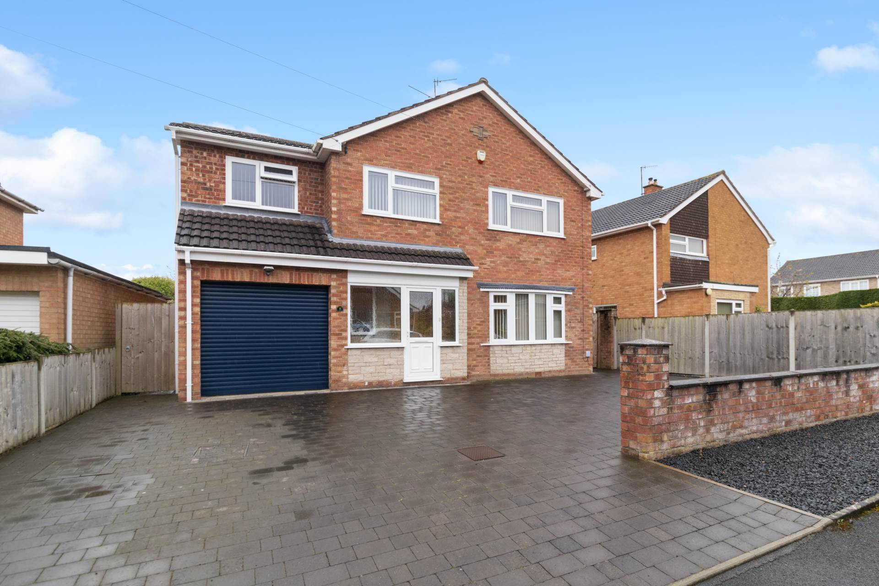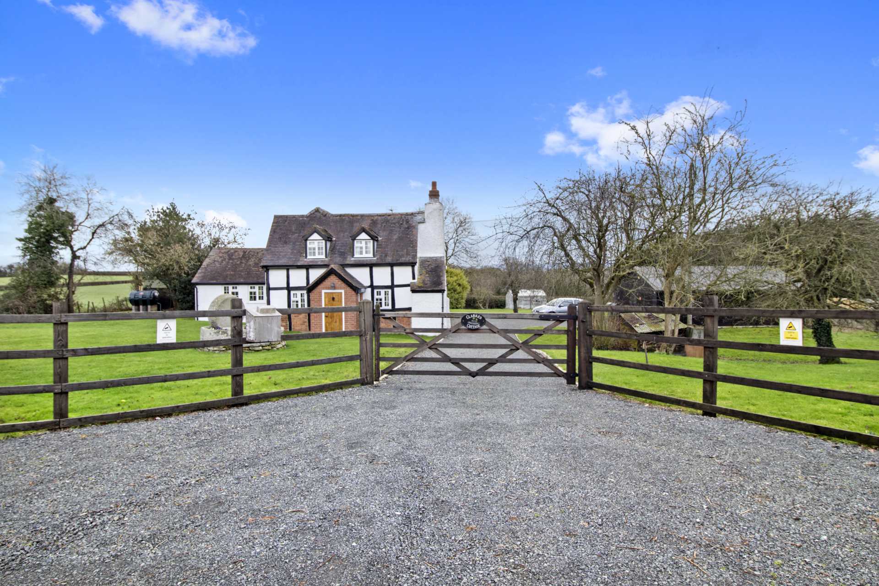- Spacious Detached Bungalow
- 4 Bedrooms
- 2 Bathrooms
- Desirable Location
- Well Maintained Gardens
- Driveway and double garage
- Views
- EPC - D
- Council Tax Band - F
- Tenure: Freehold
4 Bedroom Bungalow for sale in Malvern
A rare opportunity to purchase a spacious 4 bedroom detached bungalow situated in a desirable cul de sac in Malvern with views towards The Malvern Hills. It is sat on a generous plot with its own drive, double garage and well maintained gardens that are well established with a variety of mature plants and shrubs. The versatile accommodation briefly comprises of: entrance hall, kitchen/breakfast room, sitting/dining room, sun room, WC, 4 bedrooms (master with ensuite shower) and separate bathroom . The property benefits from double glazing throughout and gas central heating. EPC- D
ENTRANCE
Via part timber, part obscure glazed door into:
ENTRANCE HALLWAY
Storage cupboard and airing cupboard housing hot water tank. Two radiators. Loft hatch. Doors to kitchen/breakfast room, sitting/dining room, WC, bedrooms and bathroom.
KITCHEN/BREAKFAST ROOM - 4.1m (13'5") x 3.7m (12'2")
UPVC double glazed door to side aspect and two windows to front aspect. Kitchen fitted with a range of wall and base units with integrated oven and space for fridge freezer, washing machine and dishwasher. Roll top worksurface with 4 ring gas hob and extractor hood over. One and a half bowl stainless steel sink and drainer with tiled splashback. Wall mounted gas boiler. Radiator.
SITTING/DINING ROOM - 6.8m (22'4") x 6m (19'8")
L-shaped room with UPVC double glazed window to rear aspect. Double glazed sliding doors into conservatory. Obscure glazed doors into hallway. Gas fired coal effect fire, set into a marble surround with wooden mantle. Three radiators.
SUN ROOM
Sliding door to side garden. Tiled flooring.
WC
UPVC obscure glazed window to front aspect. Low level WC and wall mounted hand wash basin with tiled splashback.
BEDROOM 1 - 5.1m (16'9") x 4.8m (15'9")
UPVC double glazed bay window to rear aspect. Radiator and door to:
ENSUITE
UPVC obscure double glazed window to side aspect. Shower cubicle with electric `Mira` shower, low level WC and pedestal hand wash basin with tiled splashback. Radiator.
BEDROOM 2 - 3.6m (11'10") x 3.3m (10'10")
UPVC double glazed bay window to front aspect. Radiator.
BEDROOM 3 - 3.6m (11'10") x 3.2m (10'6")
UPVC double glazed bay window to front aspect. Radiator.
BEDROOM 4 - 4.2m (13'9") x 2.9m (9'6")
UPVC double glazed window to rear aspect. Radiator.
FAMILY BATHROOM
UPVC obscure double glazed window to side aspect. Bath with shower over, pedestal hand wash basin and low level WC. Tiled splashback. Radiator.
OUTSIDE
The property is surrounded by well established gardens with a patio area suitable for outdoor entertaining. Views of the Malvern Hills can be seen from the rear garden. The front is mainly laid to lawn with a driveway providing off road parking, leading onto a double garage.
DOUBLE GARAGE - 5.6m (18'4") x 5.1m (16'9")
Power and lighting.
TENURE
We understand (subject to legal verification) that the property is freehold. Council Tax Band: F
SERVICES
Mains electricity, gas, water and drainage were laid on and connected at the time of our inspection. We have not carried out any tests on the services and cannot therefore confirm that these are free from defects or in working order.
FLOORPLAN
This plan is included as a service to our customers and is intended as a GUIDE TO LAYOUT only. Dimensions are approximate. NOT TO SCALE.
VIEWINGS
Strictly by appointment with the Agents. Viewings available from 9.00 to 5.00 Monday to Friday and 9.00 to 3:30 on Saturdays.
Directions
From our offices head south on Bellevue Terrace/A449 towards Wells Road/B4211 and continue along for approx. 2 miles. Turn left onto Hanley Road/B4209 and take a left turn onto Woodfarm Road. Turn left to stay on Woodfarm Road where the property can be found on the right hand side.
Notice
Please note we have not tested any apparatus, fixtures, fittings, or services. Interested parties must undertake their own investigation into the working order of these items. All measurements are approximate and photographs provided for guidance only.
Utilities
Electric: Mains Supply
Gas: None
Water: Mains Supply
Sewerage: None
Broadband: None
Telephone: None
Other Items
Heating: Not Specified
Garden/Outside Space: No
Parking: No
Garage: No
Important information
This is not a Shared Ownership Property
This is a Freehold property.
Property Ref: 81515_6501
Similar Properties
4 Bedroom Detached House | £540,000
A well proportioned family home that has been modernised entirely. Presented on a wrap around plot, High Crest is situat...
4 Bedroom Detached House | £475,000
An extended and very well presented family home in a popular and quiet road close to Barnards Green a short distance fro...
4 Bedroom Detached House | £475,000
An immaculately presented 4 bedroom home in the popular village of Cradley. Briefly comprising 4 bedrooms, 1 with ensuit...
Orchard Farm Cottage, Leigh Sinton
3 Bedroom Semi-Detached House | £595,000
Well presented 3 bedroom semi detached house on approximately 3.3 acre plot in a sought after location.
Stanks Lane, Upton-Upon-Severn
4 Bedroom Detached House | £599,000
Harley Cottage occupies around 1/5th of an acre plot and was once one of Ham Court`s estate workers cottages. Around 300...
3 Bedroom Detached House | Offers in excess of £600,000
A characterful detached three bedroom cottage some of which dates back as far as the 1600`s. The property has been exten...

Rhodes Rogers & Jolly Limited (Great Malvern)
23 Worcester Road, Great Malvern, Worcestershire, WR14 4QY
How much is your home worth?
Use our short form to request a valuation of your property.
Request a Valuation



