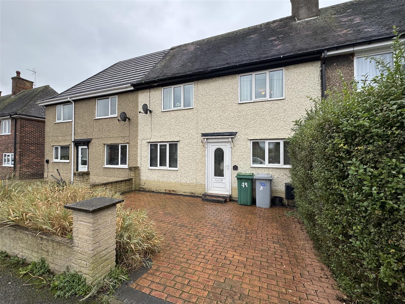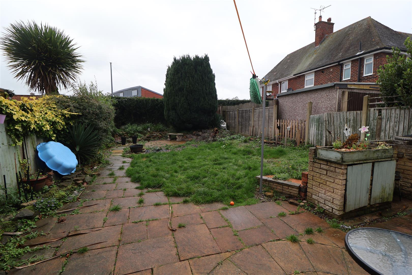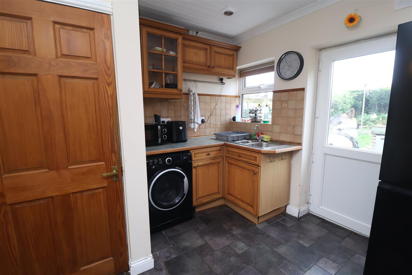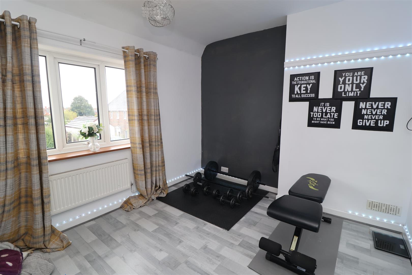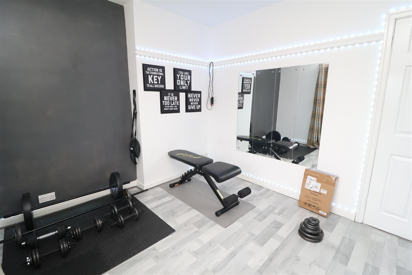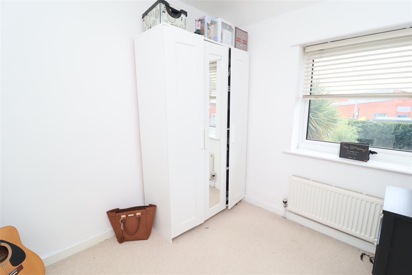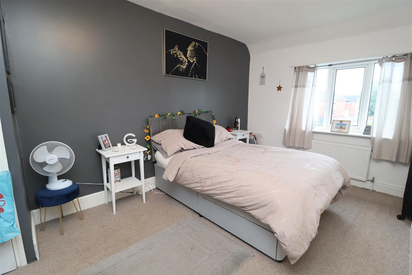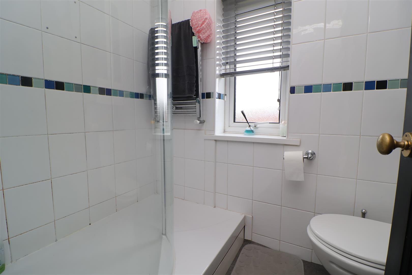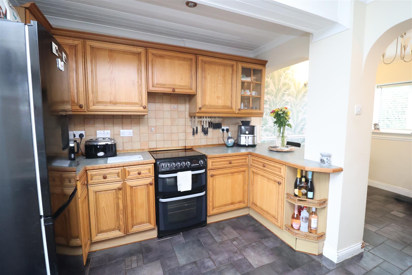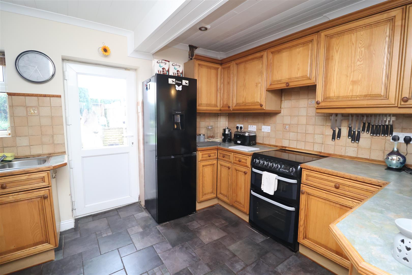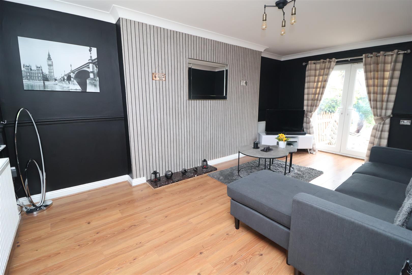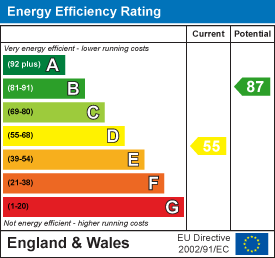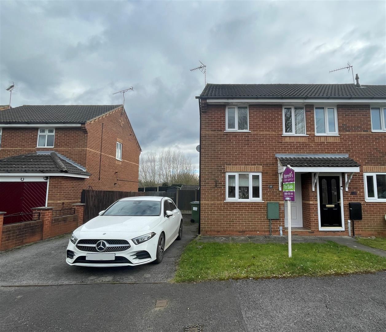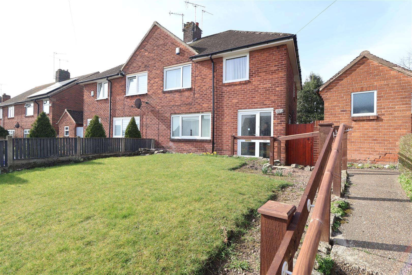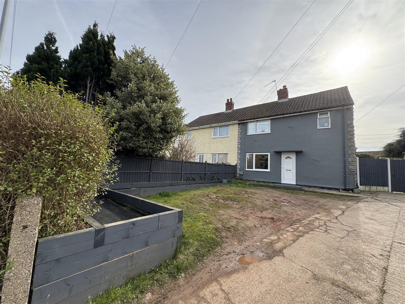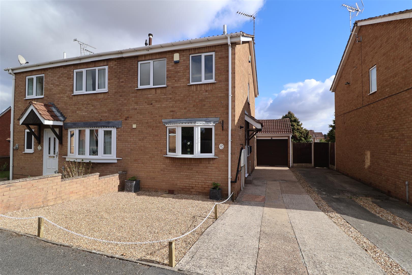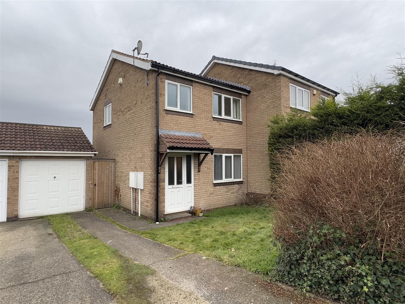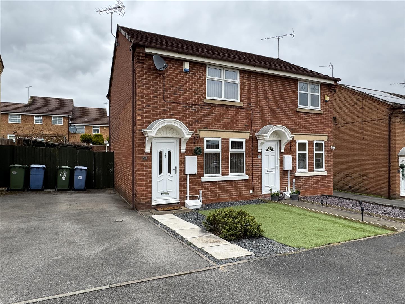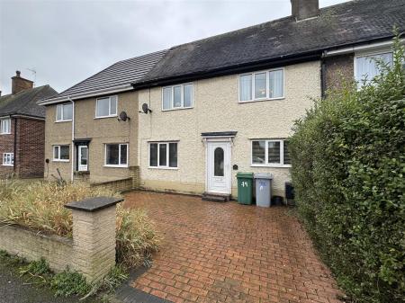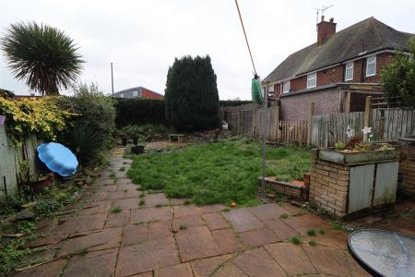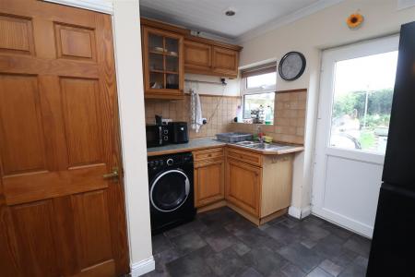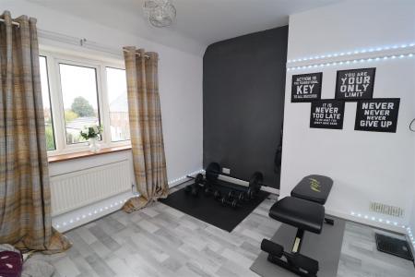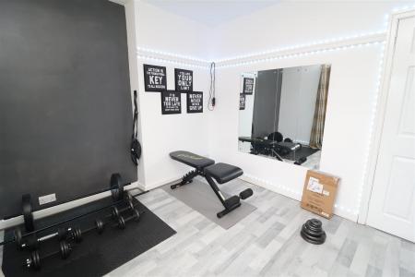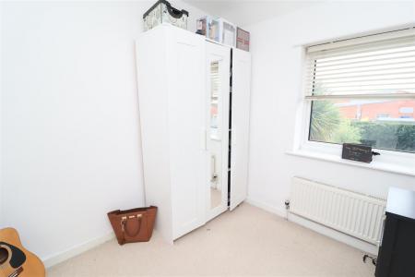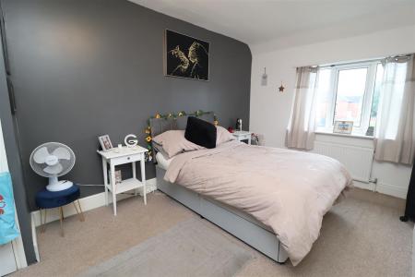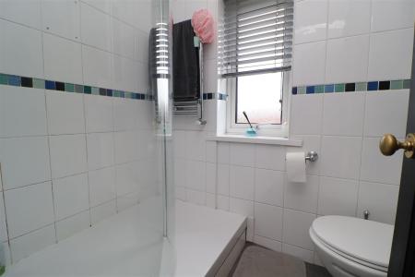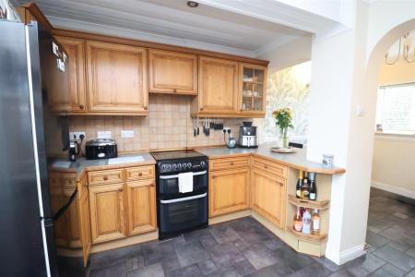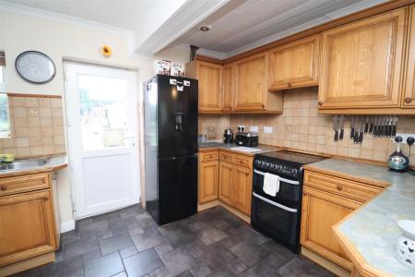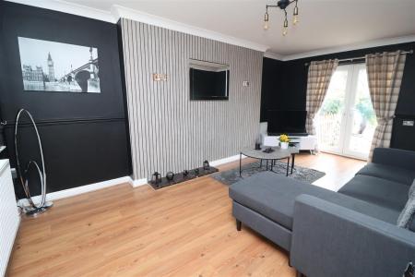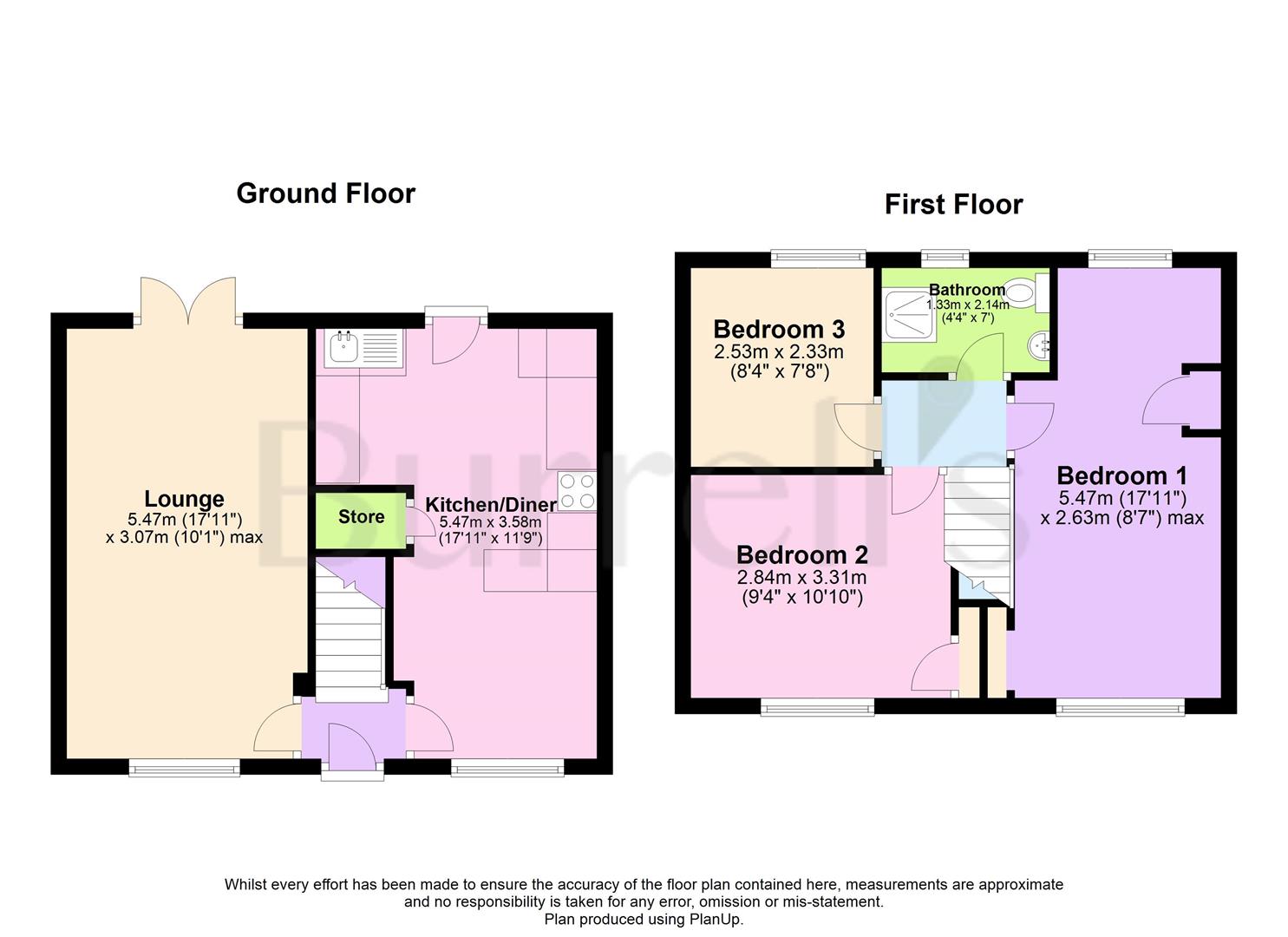- Terraced House
- Three Bedrooms
- Driveway
- Enclosed Rear Garden
- Close To Schools & Local Amenities
- Sought After Location
- Viewings Are Available
3 Bedroom Terraced House for sale in Mansfield
Guide price £140,000 - £150,000
Welcome to this charming mid-terrace house located on Fifth Avenue in the picturesque village of Edwinstowe, Mansfield. This delightful property boasts three cosy bedrooms, perfect for a growing family or those in need of a home office space. With one bathroom, you'll have all the convenience you need in this lovely abode.
Situated in a sought-after area, this house offers a warm and inviting atmosphere, ideal for creating lasting memories with your loved ones. The quaint village of Edwinstowe provides a peaceful setting, while still being close to local amenities and transport links.
Don't miss the opportunity to make this house your home sweet home. Book a viewing today and envision the endless possibilities this property has to offer.
Ground Floor -
Entrance Hall - Upvc door leading into the entrance hall giving access to the lounge, kitchen and access to the first floor via stairs.
Lounge - 3.06 x 5.47 (10'0" x 17'11") - Upvc window to the front elevation, Upvc french doors leading onto the rear garden, wall mounted gas central heating radiator.
Kitchen - 3.58 x 2.88 (11'8" x 9'5") - Wood kitchen featuring matching wall and base units, space for oven, fridge/freezer, washing machine, stainless steel sink and drainer, space for dining table and chairs, Upvc window to the front and rear elevation, Upvc door giving access to the rear garden
First Floor -
Master Bedroom - 2.63 x 5.41 (8'7" x 17'8") - Dual aspect master bedroom with Upvc windows to the front and rear, wall mounted gas central heating radiator.
Second Bedroom - 3.32 x 2.85 (10'10" x 9'4") - Upvc window to the front elevation, wall mount gas central heating radiator.
Third Bedroom - 2.32 x 2.42 (7'7" x 7'11") - Upvc window to the rear elevation, wall mounted gas central heating radiator.
Family Shower Room - 2.14 x 1.33 (7'0" x 4'4") - Obscure window to the rear elevation, three piece shower room which consists of enclosed shower, pedestal sink and low flush w/c.
Outside - Fully enclosed rear garden with patio area, mainly laid to lawn. To the front is a block paved driveway which has parking for two cars.
Property Ref: 19248_33431293
Similar Properties
2 Bedroom End of Terrace House | Guide Price £140,000
***GUIDE PRICE £140,000 - £150,000***This well-presented two-bedroom end-terrace home is perfect for first-time buyers,...
3 Bedroom Semi-Detached House | Guide Price £140,000
***GUIDE PRICE £140,000 - £150,000***Located in the popular Kilton area, this three-bedroom semi-detached home offers an...
Knaton Road, Carlton-In-Lindrick, Worksop
3 Bedroom Semi-Detached House | Guide Price £140,000
Burrell's are delighted to present this semi-detached house presents an excellent opportunity for those looking to creat...
2 Bedroom Semi-Detached House | £155,000
This well-presented 2-bedroom semi-detached property is situated in a popular area, offering easy access to local amenit...
3 Bedroom Semi-Detached House | £160,000
Nestled on the charming Forest Hill Road in Worksop, this delightful semi-detached house presents an excellent opportuni...
Greenfinch Dale, Gateford, Worksop
2 Bedroom Semi-Detached House | Guide Price £160,000
Guide Price £160,000 - £170,000Nestled in the charming area of Greenfinch Dale, Gateford, Worksop, this delightful semi-...

Burrell’s Estate Agents (Worksop)
Worksop, Nottinghamshire, S80 1JA
How much is your home worth?
Use our short form to request a valuation of your property.
Request a Valuation
