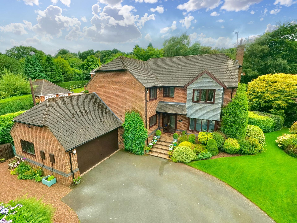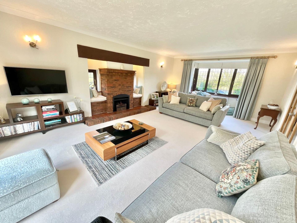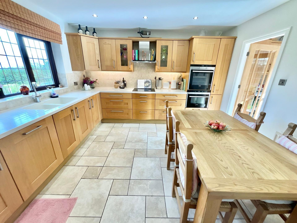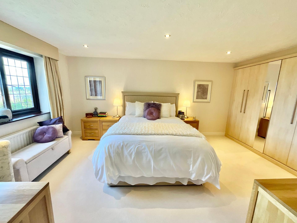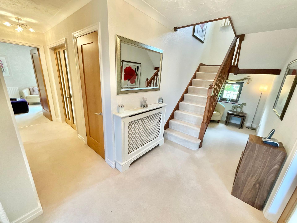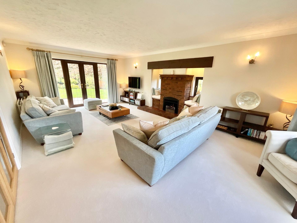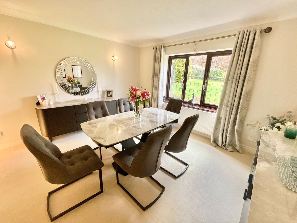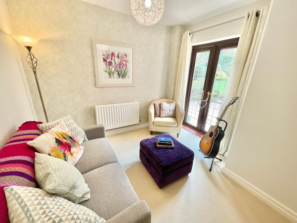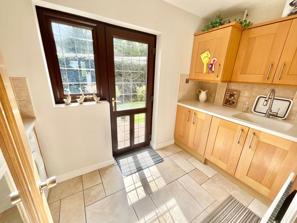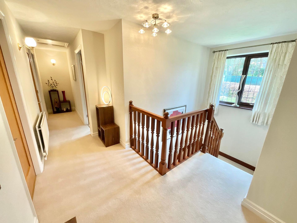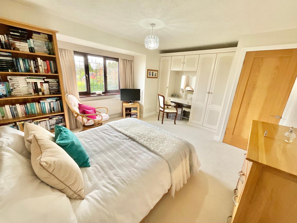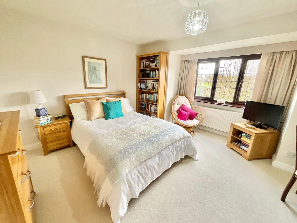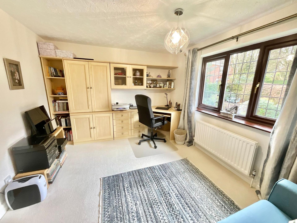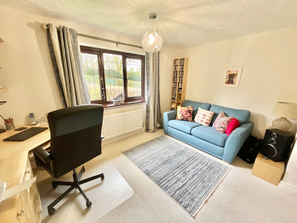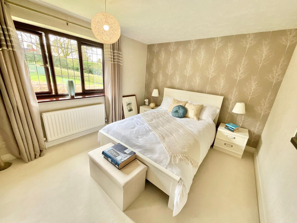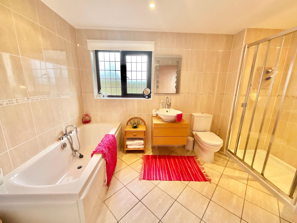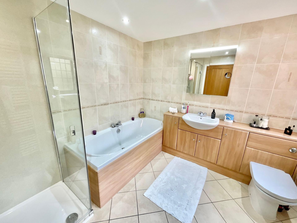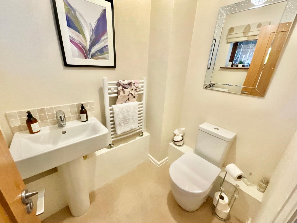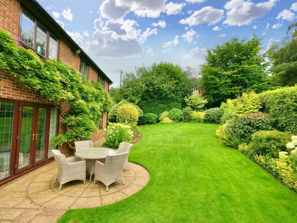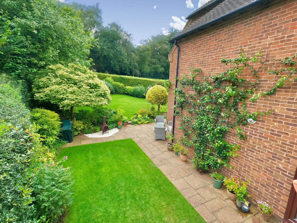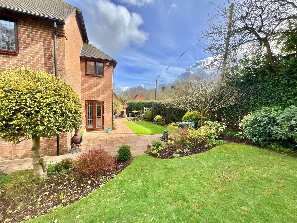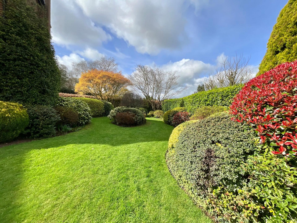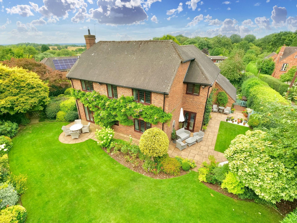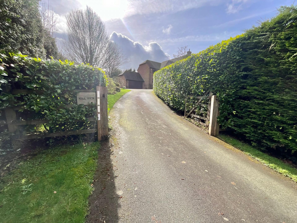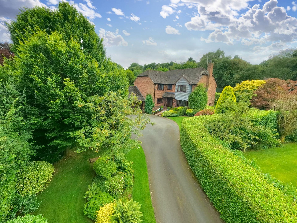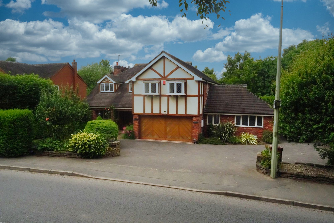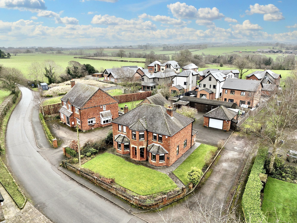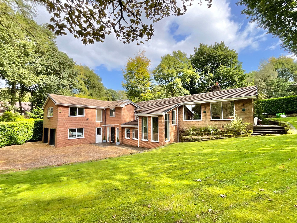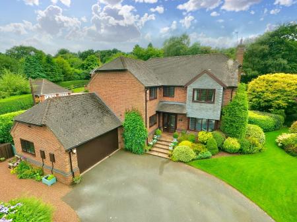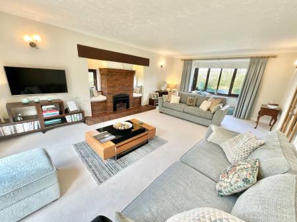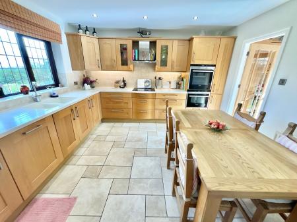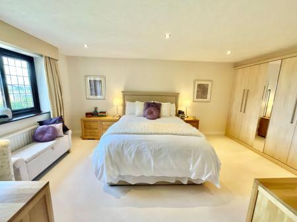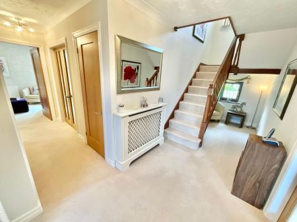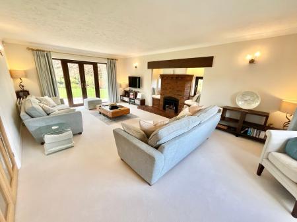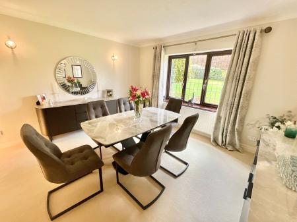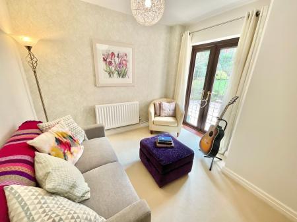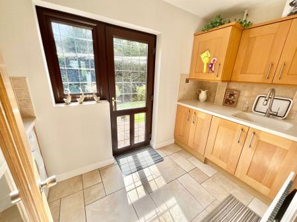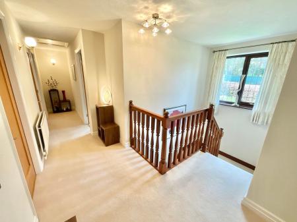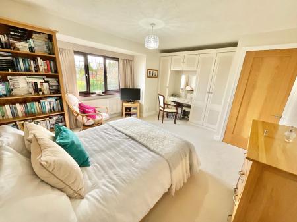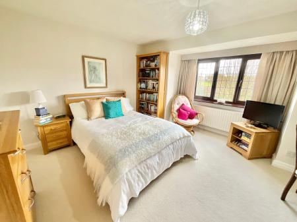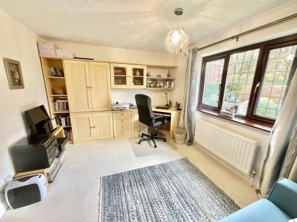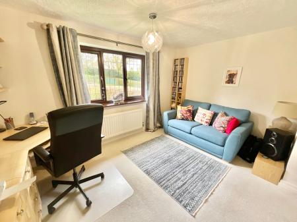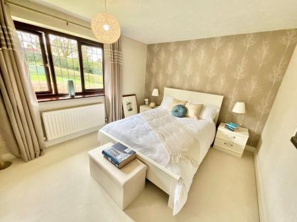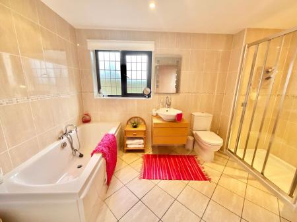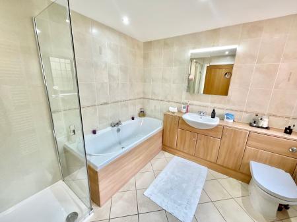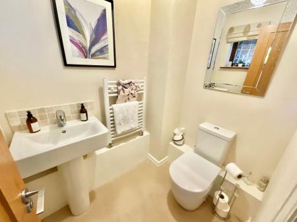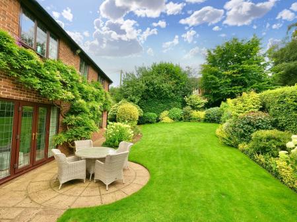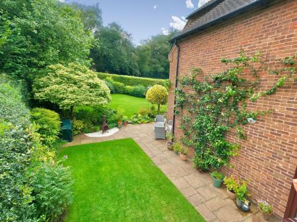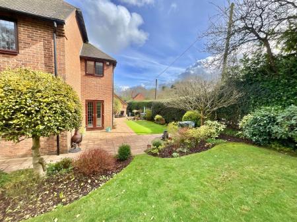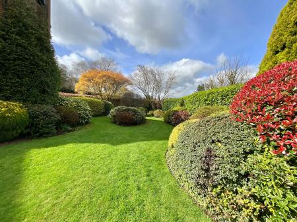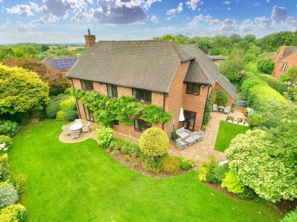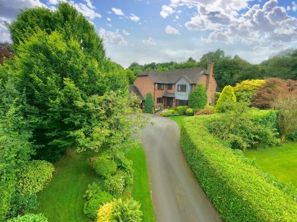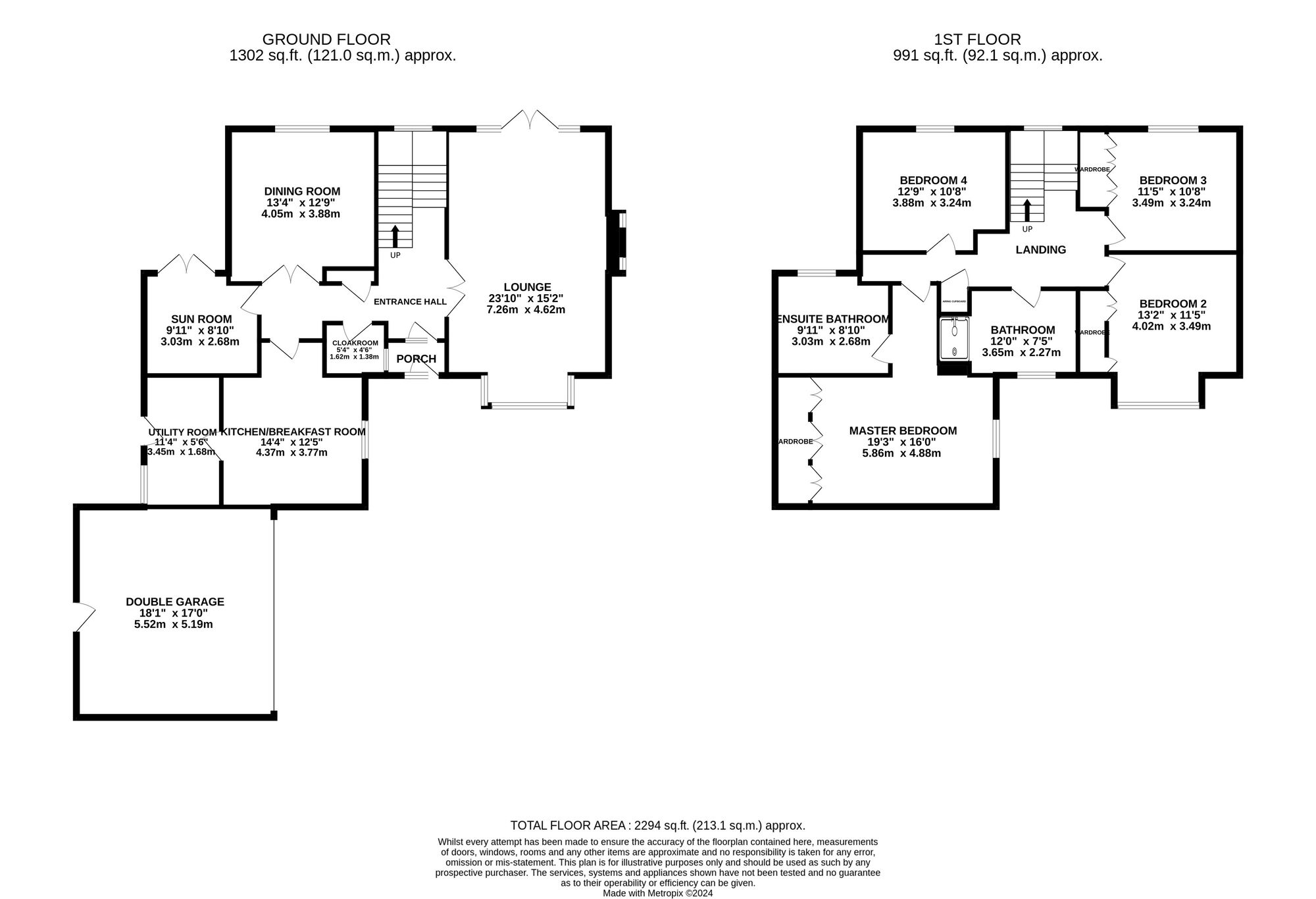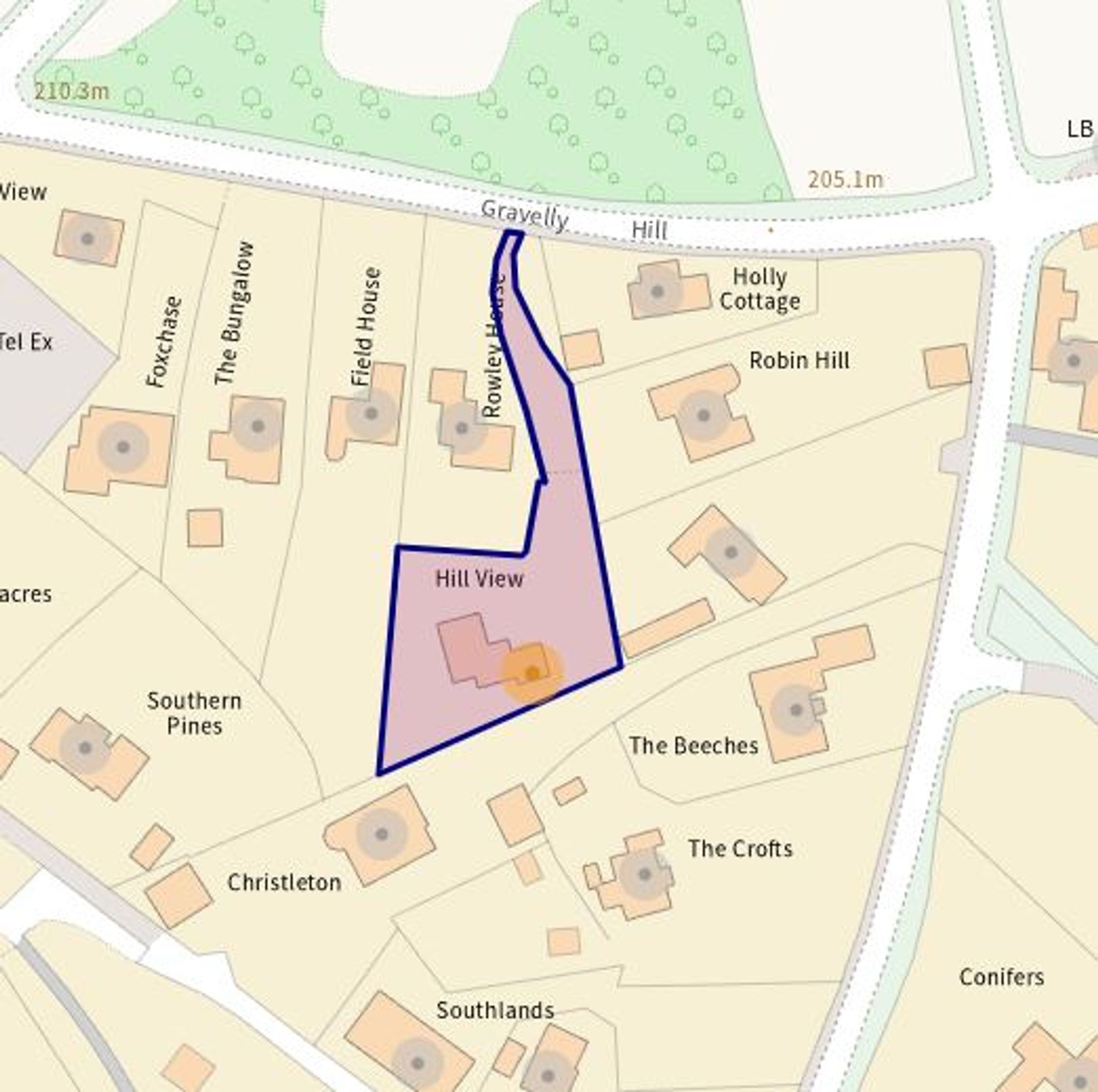- A stunning 4 double bedroom detached family home just waiting for a new family to make their own.
- The front bedrooms offer far reaching views of the Staffordshire countryside and on a clear day the famous Jodrell Bank is even visible
- Stunning wrap around gardens with lush green lawns and sun trap patios making this the perfect place to entertain on a summer evening
- The lounge spans the entire depth of the property and has a stunning inglenook fireplace with a coal-effect gas fire as the centrepiece
- Located at the head of a private driveway the access of which is shared only with one other property, parking becomes a breeze with the huge amounts of space.
4 Bedroom Detached House for sale in Market Drayton
Get ready to waltz through spacious rooms, tango in the lavish living spaces, and salsa your way into the heart of this stunning residence. This 4-bedroom detached house is just waiting for a new family to make it their own. With four double bedrooms, this home offers plenty of space for everyone to enjoy. The lounge, a warm and welcoming room that spans the entire depth of the property, with patio doors to the garden, boasts a stunning inglenook fireplace with coal-effect gas fire as the centrepiece. Whether you're enjoying a cosy night in or entertaining friends and family, this lounge is the perfect space. Moving through the hallway you will notice a very traditional style of build. Arriving at the Dining Room first just across from the kitchen, this is ideally positioned for the dinner party enthusiasts. Next comes the garden room, a cosy, bright room with lovely aspects of the garden through some French Doors, all you need is a good book and nice glass of something cold. Finally the kitchen, spacious enough for the busy breakfast times for the family to enjoy some much needed time together. There is no need to worry about bringing anything with you. The kitchen is fully equipped with Siemens integrated appliances including, dish washer, fridge/freezer, main pyrolytic oven, combi oven/microwave, electric induction hob and extractor and then cut into the beautiful Corian work tops, a double sink and mixer tap. Through then into a matching utility room which has all the space for your white goods along with additional storage cupboards and extra sink with mixer tap, perfect after a long busy day in the garden or coming home from a walk with a furry friend. Let’s head upstairs now to the first floor landing which in itself is quite something and gives access to all principal rooms starting with bedrooms 2 and 3, both of which are double and offer fitted wardrobe space. The family bathroom again is very spacious with a wonderful four piece bathroom suite including a double shower, and finished with fully tiled walls and floor. The fourth bedroom is currently used as a study but would easily house a double bed. Finally the master bedroom. This master suite has everything - lovely views, fitted wardrobes and en-suite bathroom which again has a full four piece suite. Venture outside and you'll find yourself in a paradise of lush green lawns and sun trap patios, making this the ultimate spot for summer gatherings and alfresco dining. The impressive wrap-around gardens, stocked with mature shrubs and planting offer a sense of tranquillity and privacy, creating the perfect backdrop for relaxation. Nestled at the head of a private driveway shared with just one other property, there is a huge area for parking. This home truly offers a unique blend of comfort, style, and breathtaking views - the perfect place for creating treasured family memories. Step into your future and make this dream home yours today.
Ashley Heath sits on the Staffordshire Shropshire border within the parish of Ashley with its pubs, doctor’s surgery, various churches and a wide range of activities. The nearby village of Loggerheads is only a short distance away where there are amenities including shops, butchers, chemist, barbers, vets and local school. The A53 provides easy access further afield to Market Drayton or over to Newcastle Under Lyme and Stoke on Trent where there are rail links and access onto the M6 motorway. Easy connectivity yet a rural setting with exceptional views in all directions.
Energy Efficiency Current: 66.0
Energy Efficiency Potential: 77.0
Important Information
- This is a Freehold property.
- This Council Tax band for this property is: F
Property Ref: 9b6ddf59-91f5-446f-a474-b2a11ff76749
Similar Properties
6 Bedroom Detached House | £650,000
There is nothing prickly here at Brambles where you shall find this spectacular, unique family home with a self containe...
4 Bedroom Detached House | £650,000
A characterful 4/5 bed home in Croxton, near Eccleshall. The perfect family space with modern touches as well as charact...
Pinewood Road, Ashley Heath, TF9
4 Bedroom Detached House | Offers in excess of £650,000
Stunning 4-bed detached home in Shropshire countryside with luxurious interior, refitted kitchen, ensuite, bar, and scen...
Bearstone Road, Norton-In-Hales, TF9
4 Bedroom Detached House | £675,000
"Charming 4-bed home in Norton-In-Hales. Spacious living room with log burner, kitchen, 3 bathrooms, garage, shed, works...
6 Bedroom Detached House | Offers in excess of £675,000
Embrace luxury living in this exquisite 6-bed detached property, featuring grand living spaces, a gourmet kitchen, seren...
Ashley Heath, Market Drayton, TF9
5 Bedroom Detached House | Guide Price £675,000
You may not be a poet but we think you'll be singing from the rooftops when you view this magnificent home, Taliesin. Se...

James Du Pavey Estate Agents (Eccleshall)
Eccleshall, Staffordshire, ST21 6BH
How much is your home worth?
Use our short form to request a valuation of your property.
Request a Valuation
