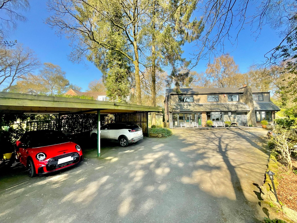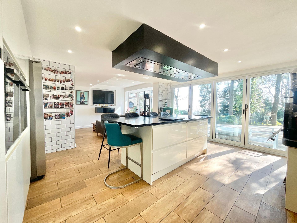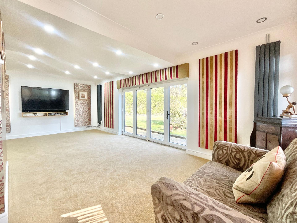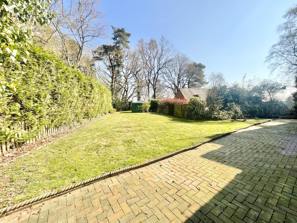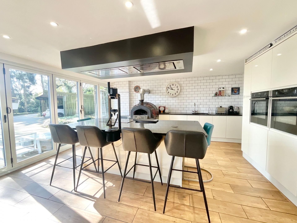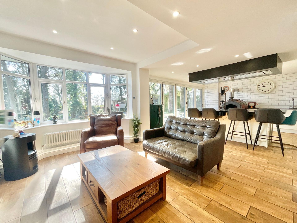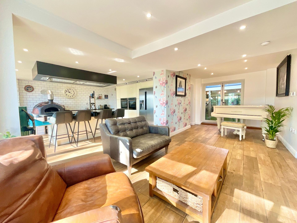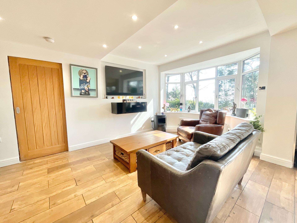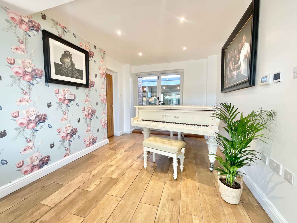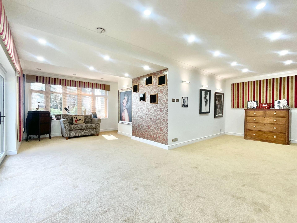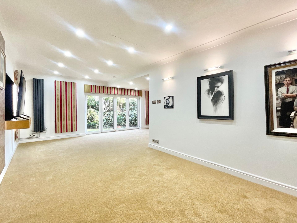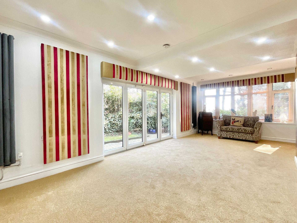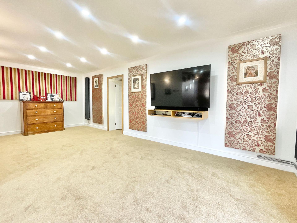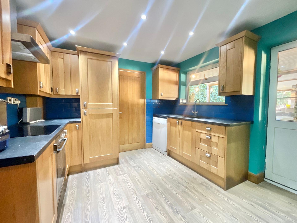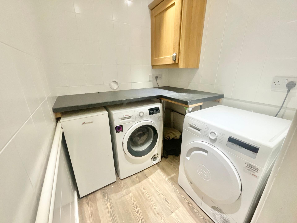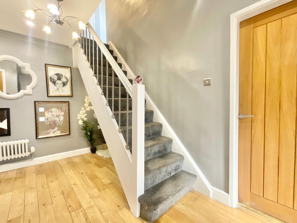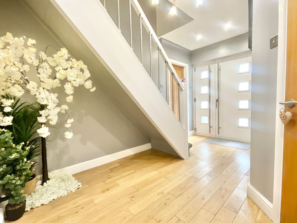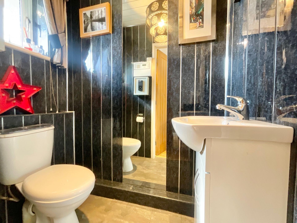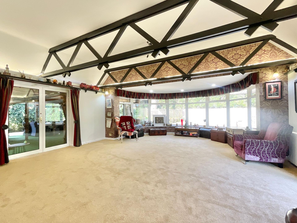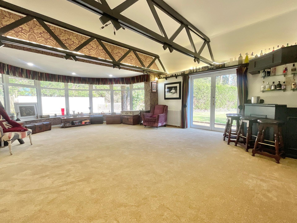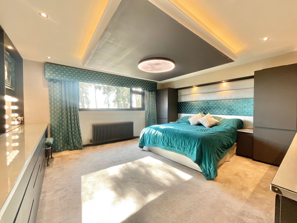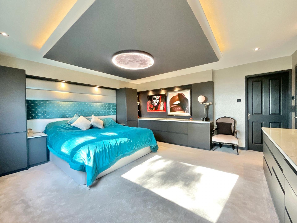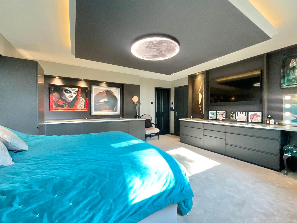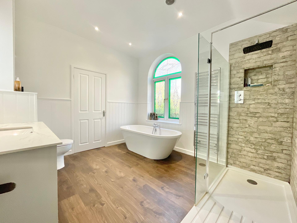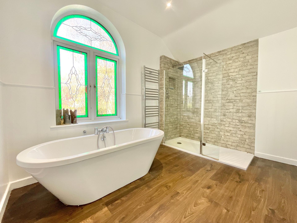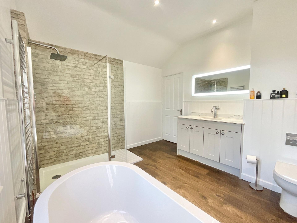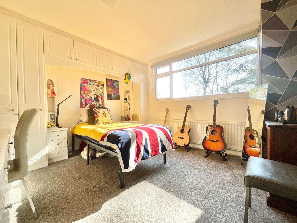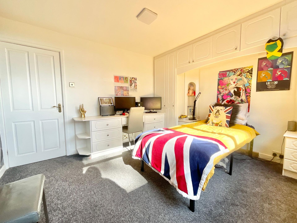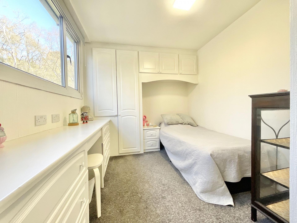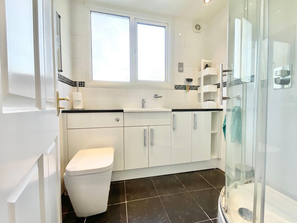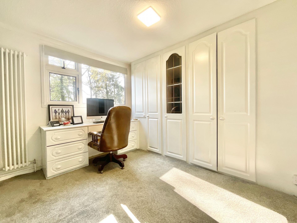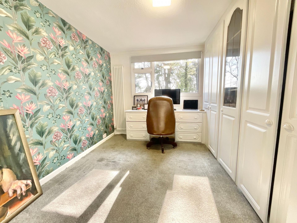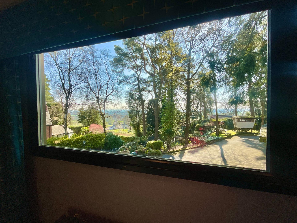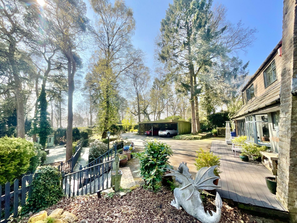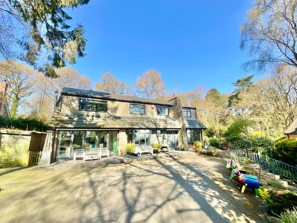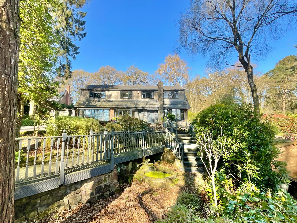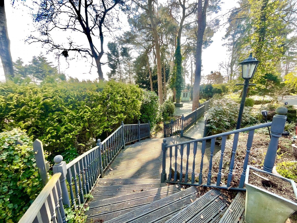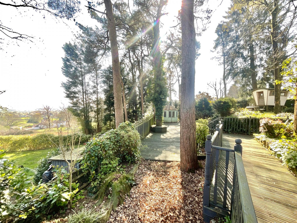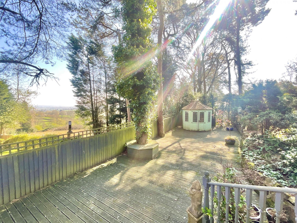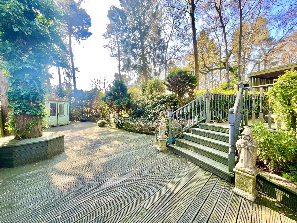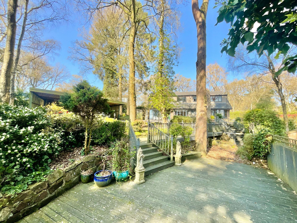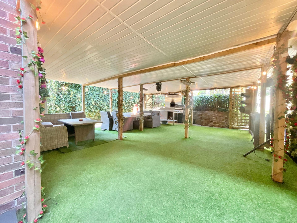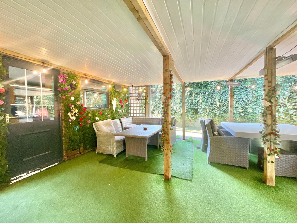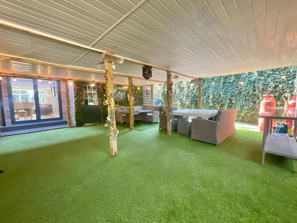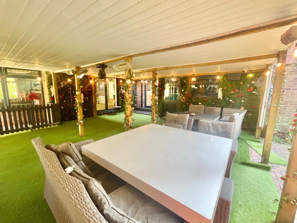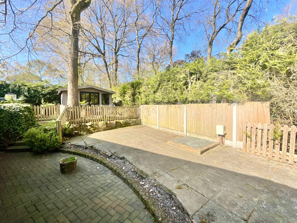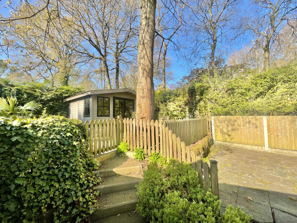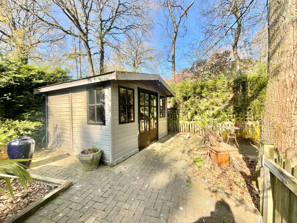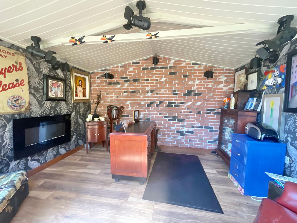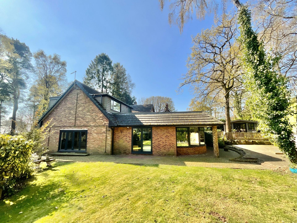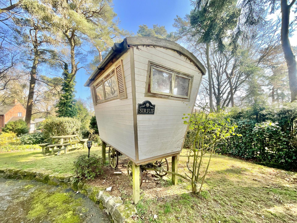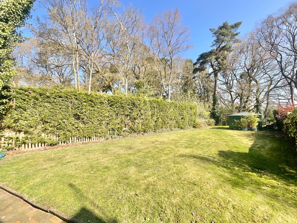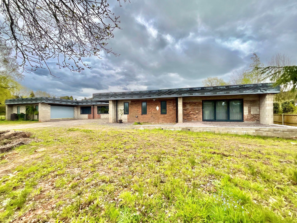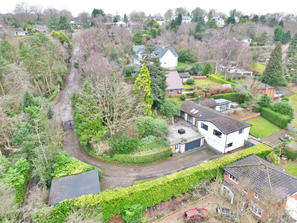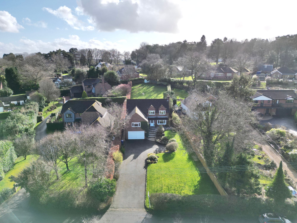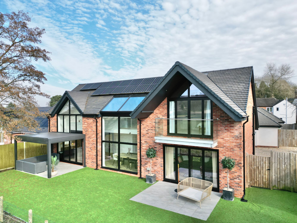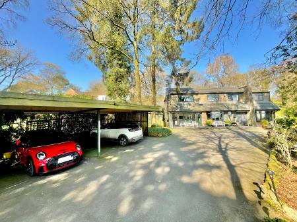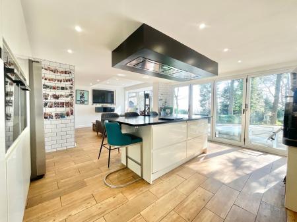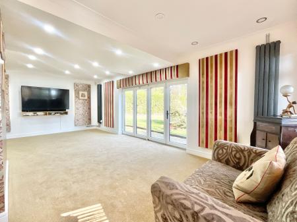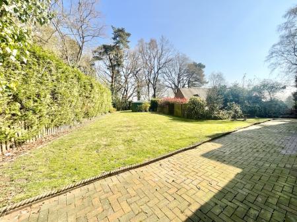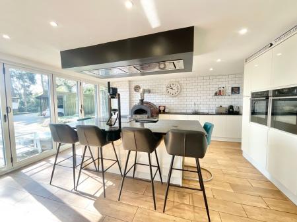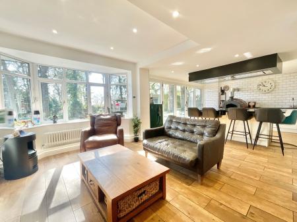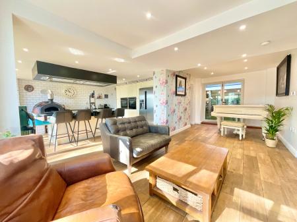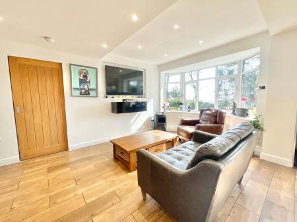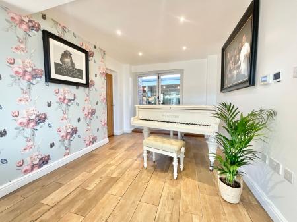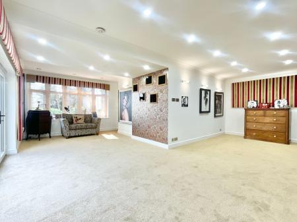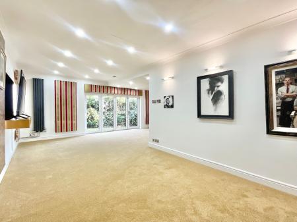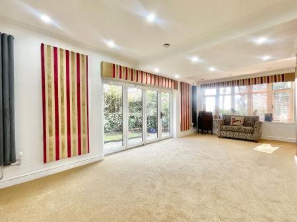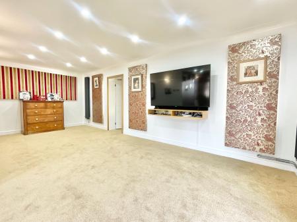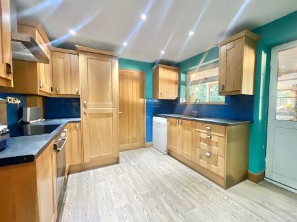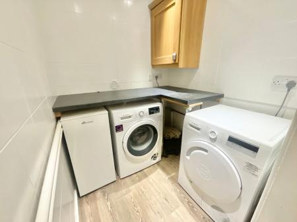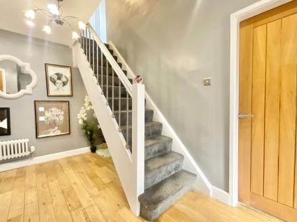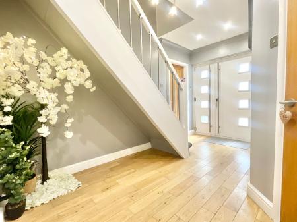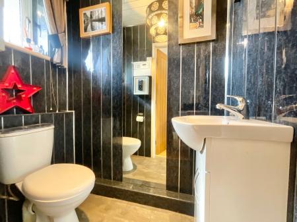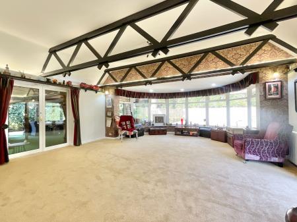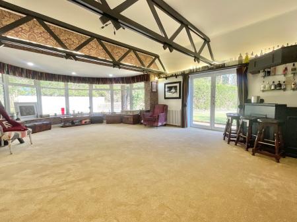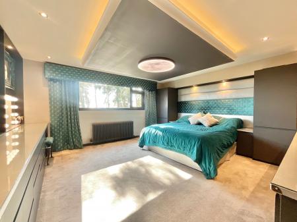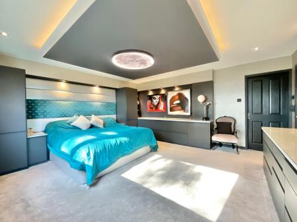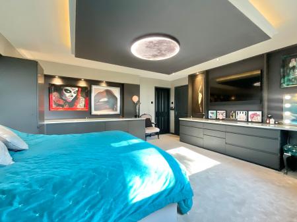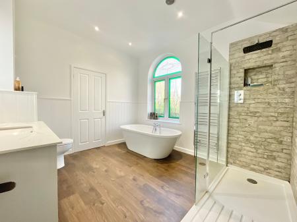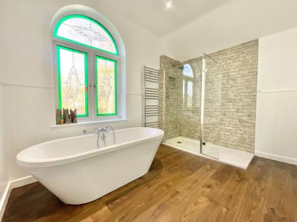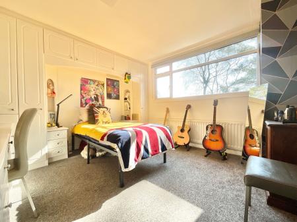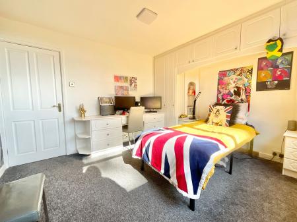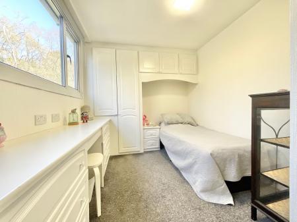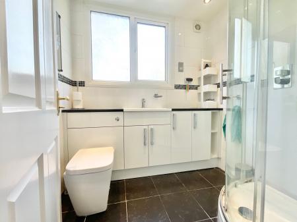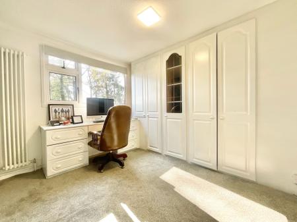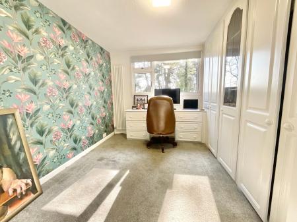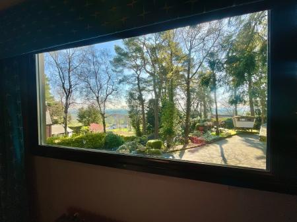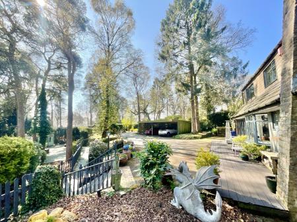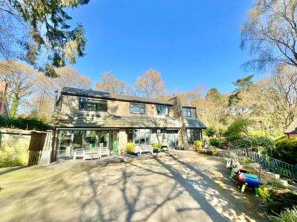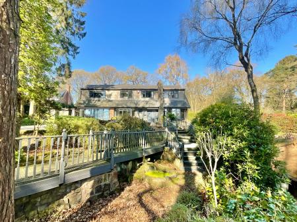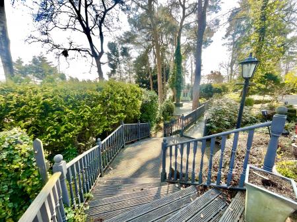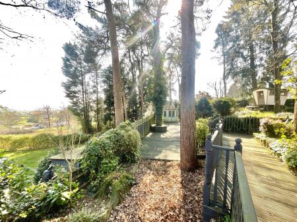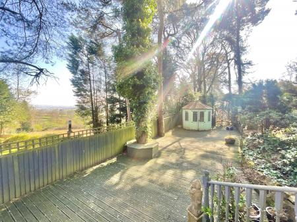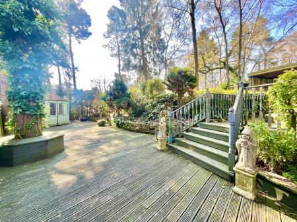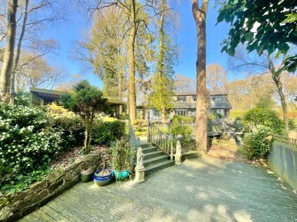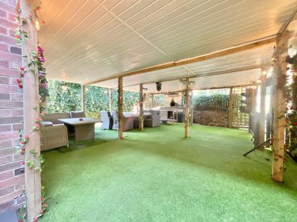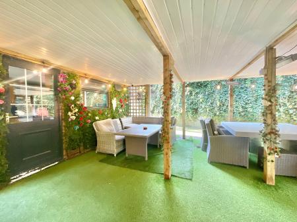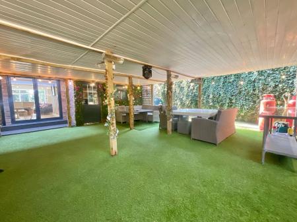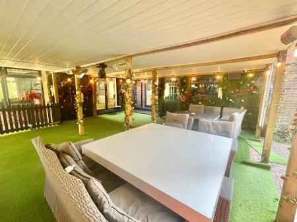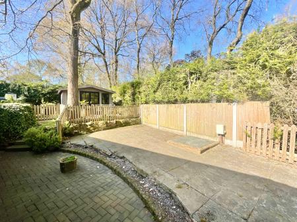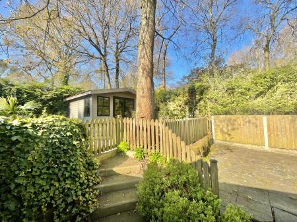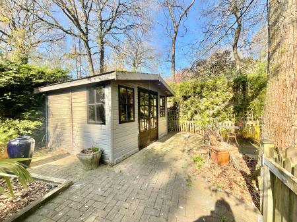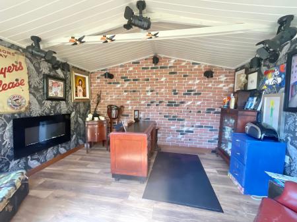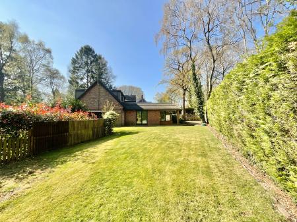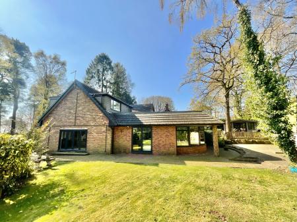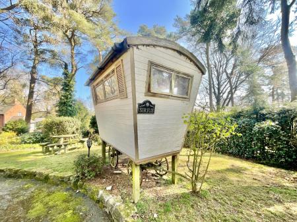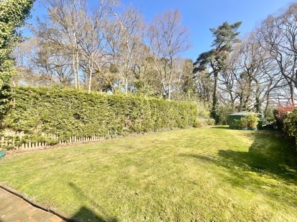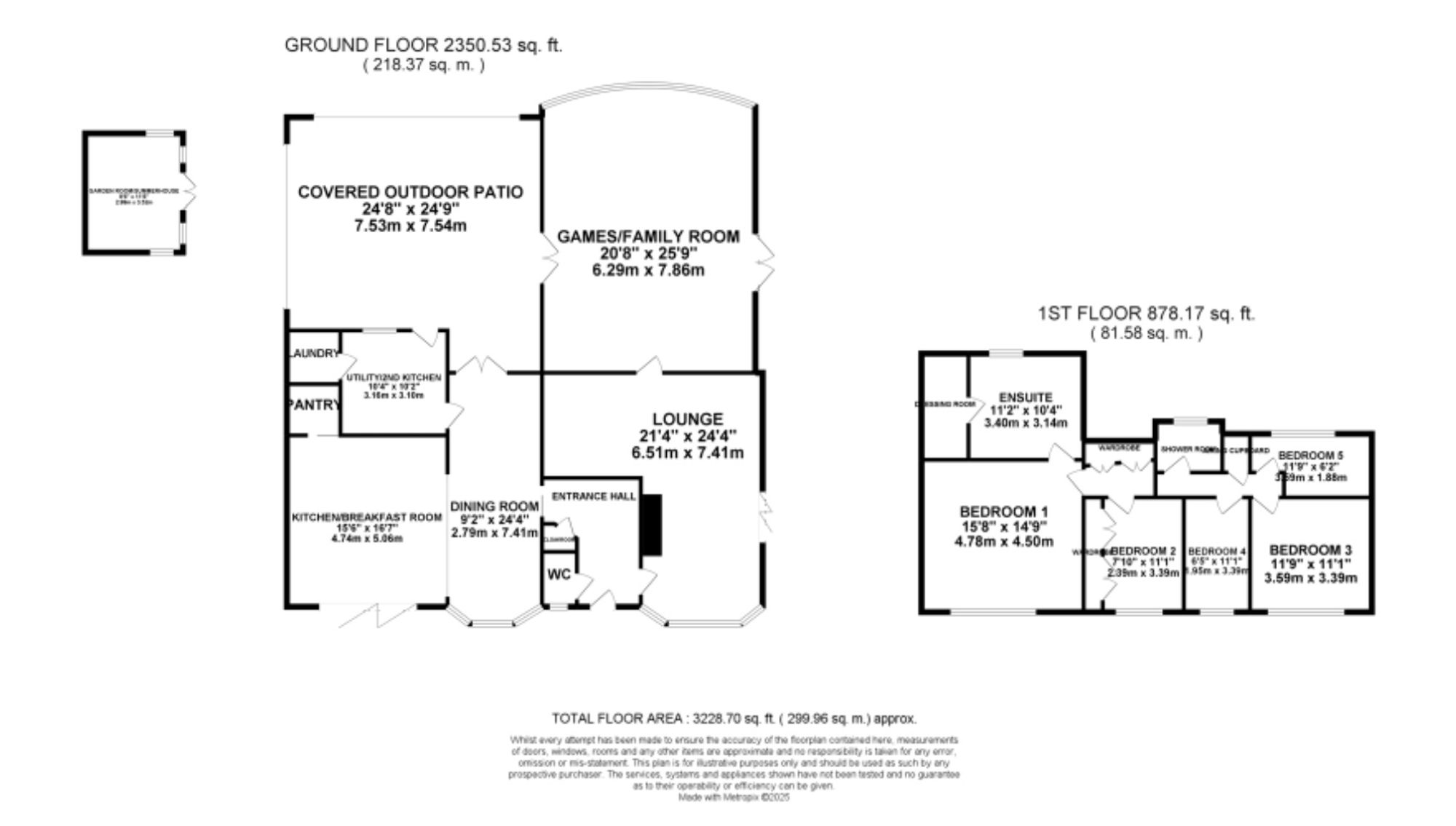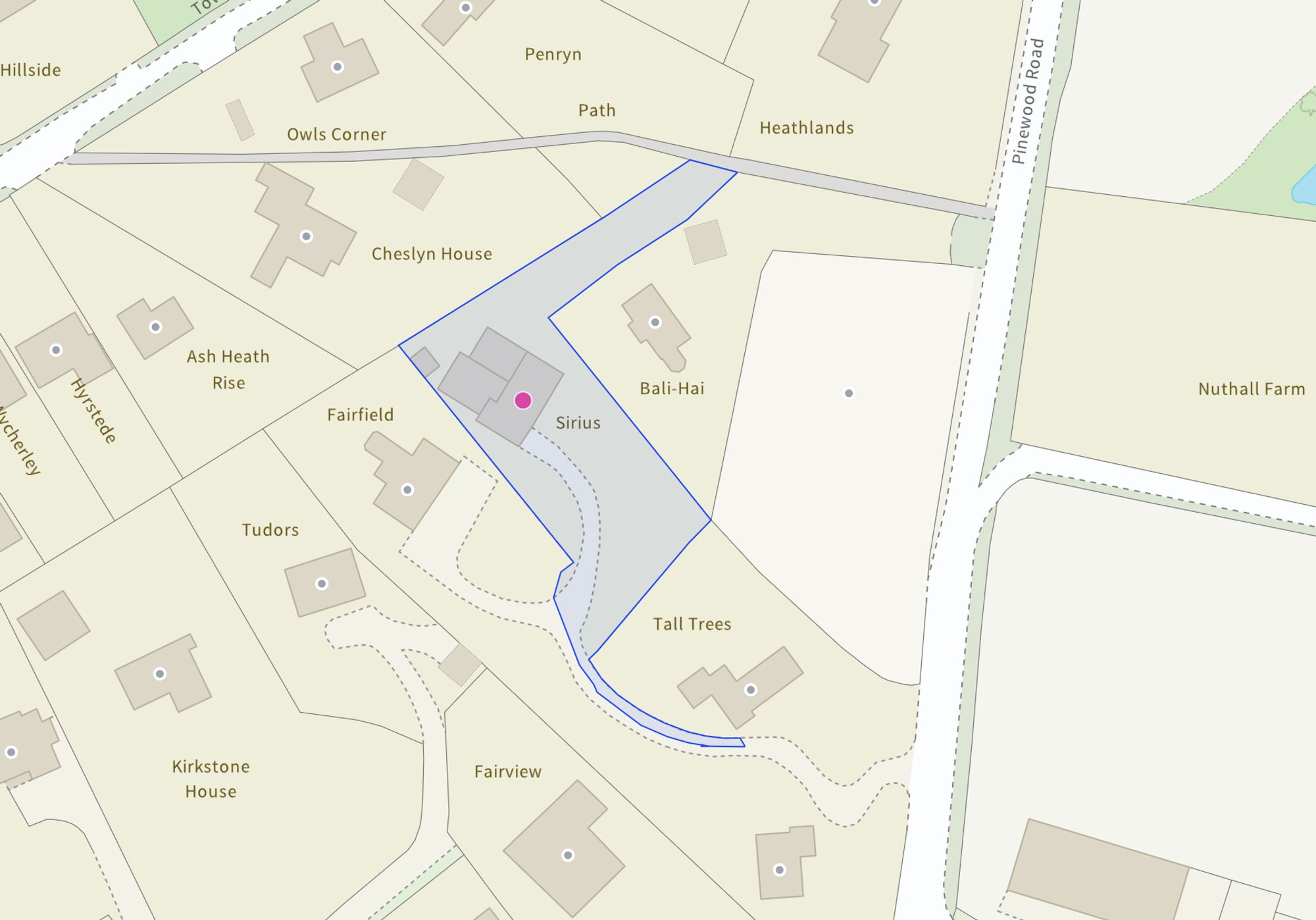- The most incredible family home, sat on a lovely plot at the top of a private driveway offering sensational views of the countryside beyond.
- This "tardis" of a house offers five bedrooms, two bathrooms, a guest W.C and all the living accommodation that you could wish for!
- An impressive open plan kitchen/dining/living room with a featured wood fired pizza oven, 2nd kitchen/utility room, laundry room, lounge and a magnificent family games room at the back.
- The driveway offers incredible parking for several vehicles, with a double carport and to the front aspect an ornate gardens with steps leading down to a decked area with stunning views.
- If you love being outside, enjoying the garden, barbecues, entertaining, then this is for you, a huge covered seating area, a garden room ideal for an office with a decent garden all to the rear.
5 Bedroom Detached House for sale in Market Drayton
Like the brightest star shining in the sky, this magnificent property will guide you carefully to bring the light to your life and the end of your property search! Sirius is a deceptively spacious house that would work well for multi-generational living or for a large family. It could be that you just like to spread out and enjoy an abundance of space, either way, you will certainly be impressed by this five bedroom home and it’s capacious rooms!
Drawing up the driveway to the top you’ll feel like your head is above the clouds and you’ve reach a different stratosphere with mesmerising views across the Staffordshire Countryside. The open carport is on the left with plenty of parking for several vehicles there and on the driveway. Across the way are some steps down to a tranquil decked area, with a feeling of being within a woodland retreat designed to evoke the wonders of the cosmos, imagine warm summer evenings on your own observation deck, waiting for a celestial object to shoot through the skies above.
Heading into the house now where a lovely entrance hallway awaits with a staircase leading to the first floor and a door into a cloakroom with guest W.C on the left. If we guide you to the right we’ll head in to a large L-shaped lounge with enough space for all your sofas and furniture to spread out! The next door draws you into a planetarium-like family/games room which was once home to a full size snooker table. With a bar to the left for entertaining your cosmonauts and panoramic windows around the outside, get ready for imagination to be launched to the stars and back to use this room however you wish, all set amidst the pretty rear gardens beyond.
The kitchen/dining/living room, another infinite space that feels both grounded and limitless for you to enjoy. With a dining area to the right, currently home to a grand piano, a cosy seating area on the left with a commanding expanse of glass with a curvaceous window orbiting the end of the room. The final destination to this open-plan room is a contemporary kitchen/diner offering a star-studded list of interesting features from the NEFF appliances, pantry, the large, sociable island, to a feature wood fired pizza over and bi-folding doors, offering a window on to the world outside, the sky, stars and moon above. Finally the room left till the end is what was the original kitchen, a handy additional space with plenty of cupboards along with a laundry room to keep all that boring day to day stuff hidden away.
The upstairs offers just as much of a heavenly universe as the downstairs, with three generous double rooms, a large single, a family bathroom comprising a shower, W.C, vanity unit with storage and sink inset. The main bedroom is like a dazzling haven of it’s own kind for those who dream big! Fitted with endless storage spaces that envelope around the room, illuminated by a shimmering flicker of the moon light to the ceiling, jetting you to a celestial sanctuary of relaxation. This isn’t just a house; this a portal to a realm of wonder and imagination, a place where you can feel like to can explore the universe, and experience the magic of the stars.
Outside is where all the fun starts with a huge covered entertaining area, perfect for evenings come rain or shine, the ideal barbecuing or pizza making spot to enjoy with friends and family. This leads to the rear patio where steps draw up to the garden office and along over to the right is the expanse of grass lawn which dwindles down into the natural copse for nature to enjoy. you don’t want to miss this opportunity so call out Eccleshall office today to arrange your journey through this incredible home. 01785 851886.
Energy Efficiency Current: 54.0
Energy Efficiency Potential: 74.0
Important Information
- This is a Freehold property.
- This Council Tax band for this property is: G
Property Ref: b1ea083c-e44e-4398-b75c-d5f98e232fcf
Similar Properties
Mucklestone Wood Lane, Loggerheads, TF9
4 Bedroom Detached Bungalow | £650,000
Exciting opportunity! Spacious 4/5 bed home set over one floor with underfloor heating, ground source heat pump, rainwat...
Eastwood Rise, Baldwins Gate, ST5
4 Bedroom Detached House | £650,000
Sensational modern 4-bed home in Baldwins Gate with stunning views. Three garages, office space, spacious terrace, versa...
4 Bedroom Detached House | £650,000
A characterful 4/5 bed home in Croxton, near Eccleshall. The perfect family space with modern touches as well as charact...
6 Bedroom Detached House | Offers in excess of £675,000
Embrace luxury living in this exquisite 6-bed detached property, featuring grand living spaces, a gourmet kitchen, seren...
5 Bedroom Detached House | Offers in excess of £675,000
Stunning 5-bed, 2-bath palace in Ashley. Grand reception rooms, modern kitchen, luxurious master suite, beautiful garden...
Stone Road, Hill Chorlton, ST5
4 Bedroom Detached House | £685,000
Luxurious self-build masterpiece in Hill Chorlton! Impeccable design, high spec and chic interiors. Open plan layout, be...

James Du Pavey Estate Agents (Eccleshall)
Eccleshall, Staffordshire, ST21 6BH
How much is your home worth?
Use our short form to request a valuation of your property.
Request a Valuation
