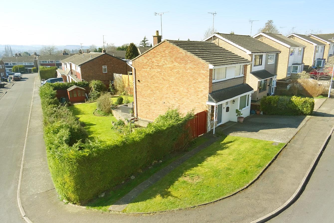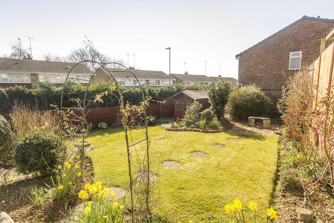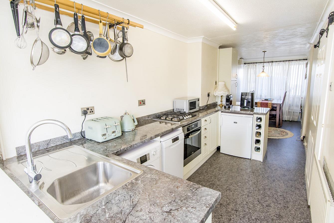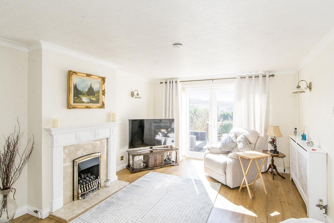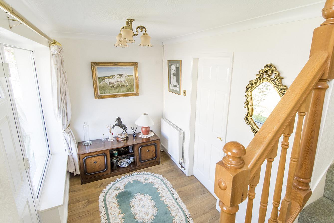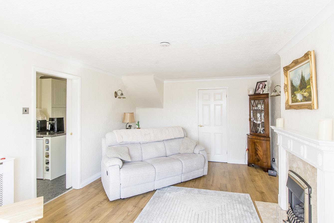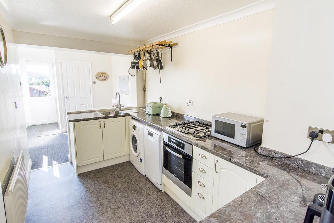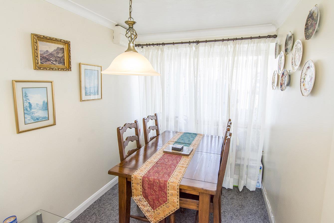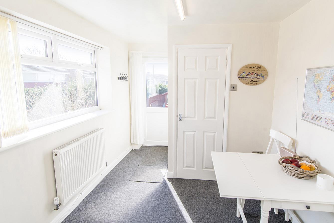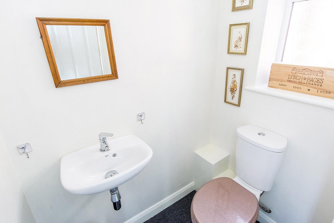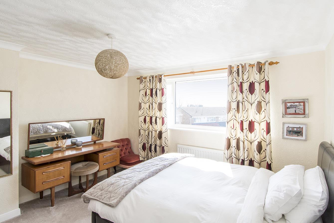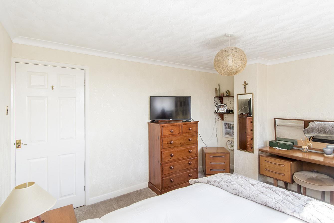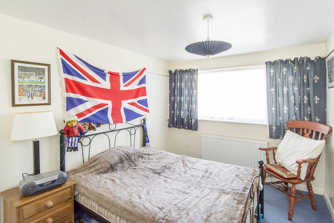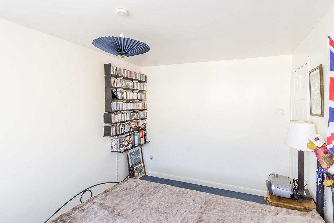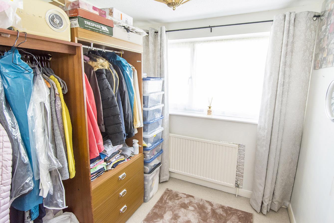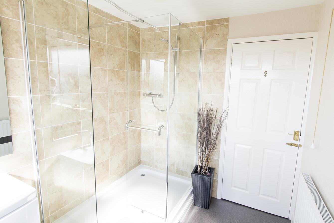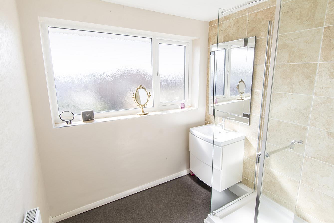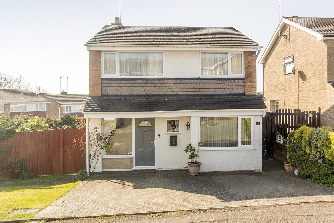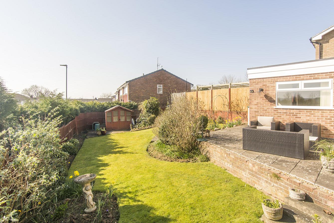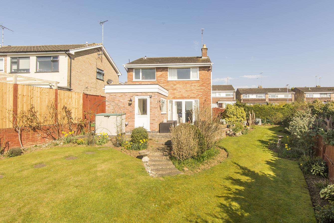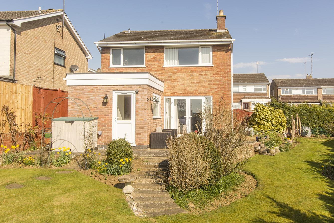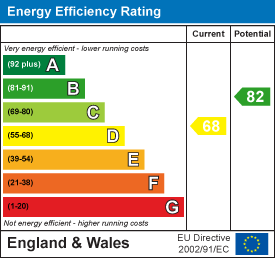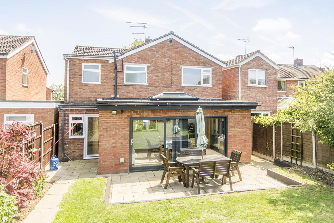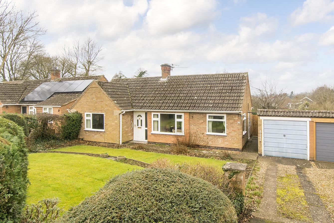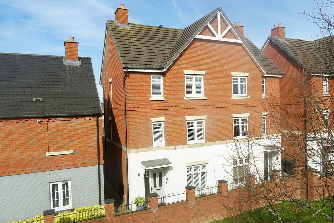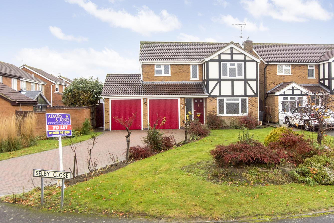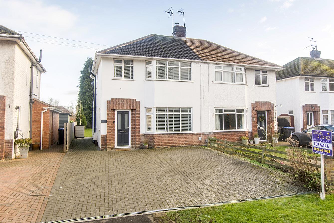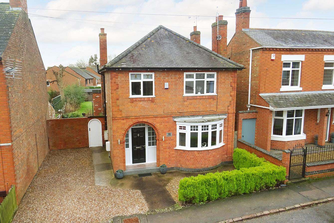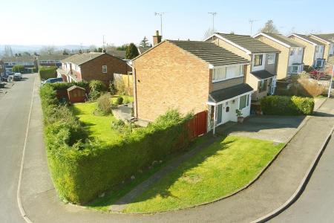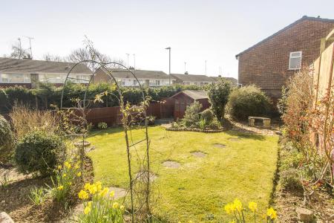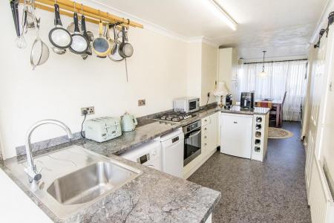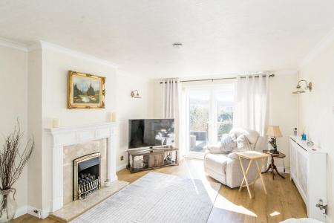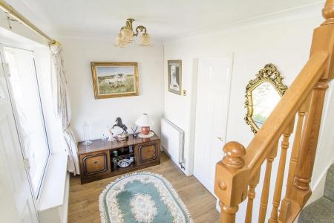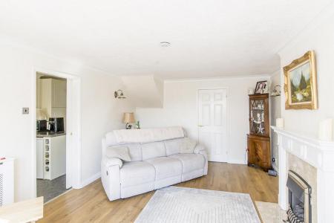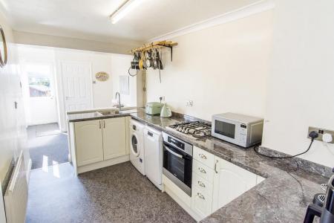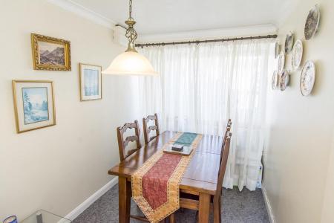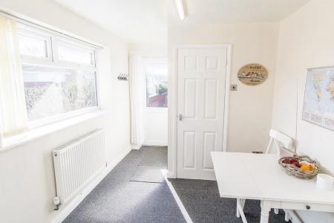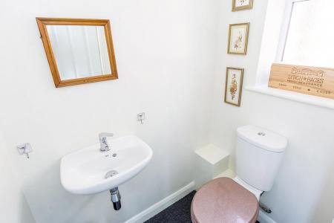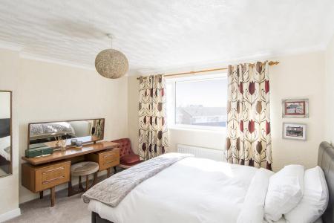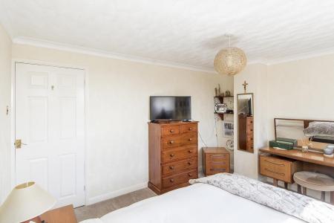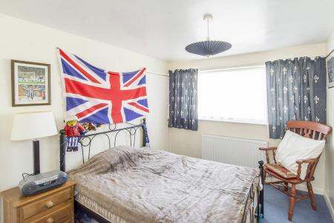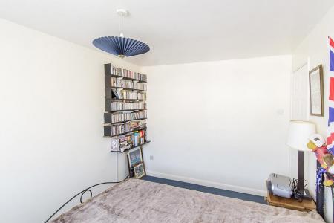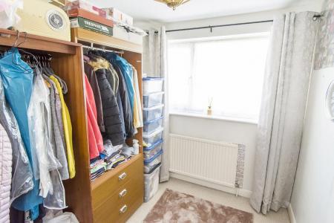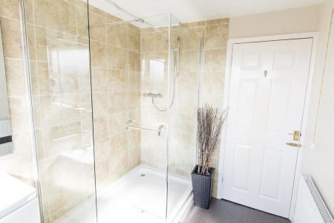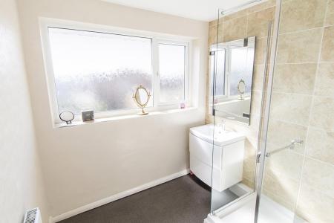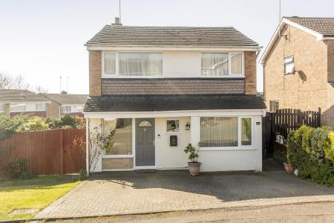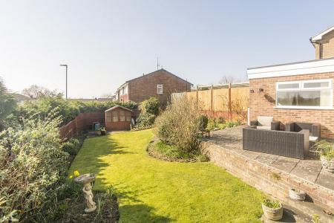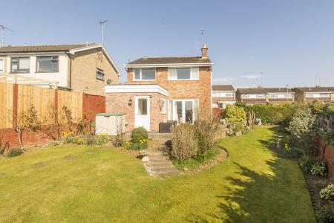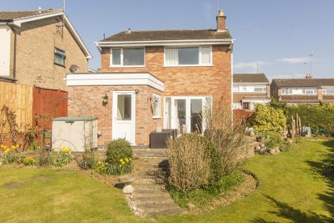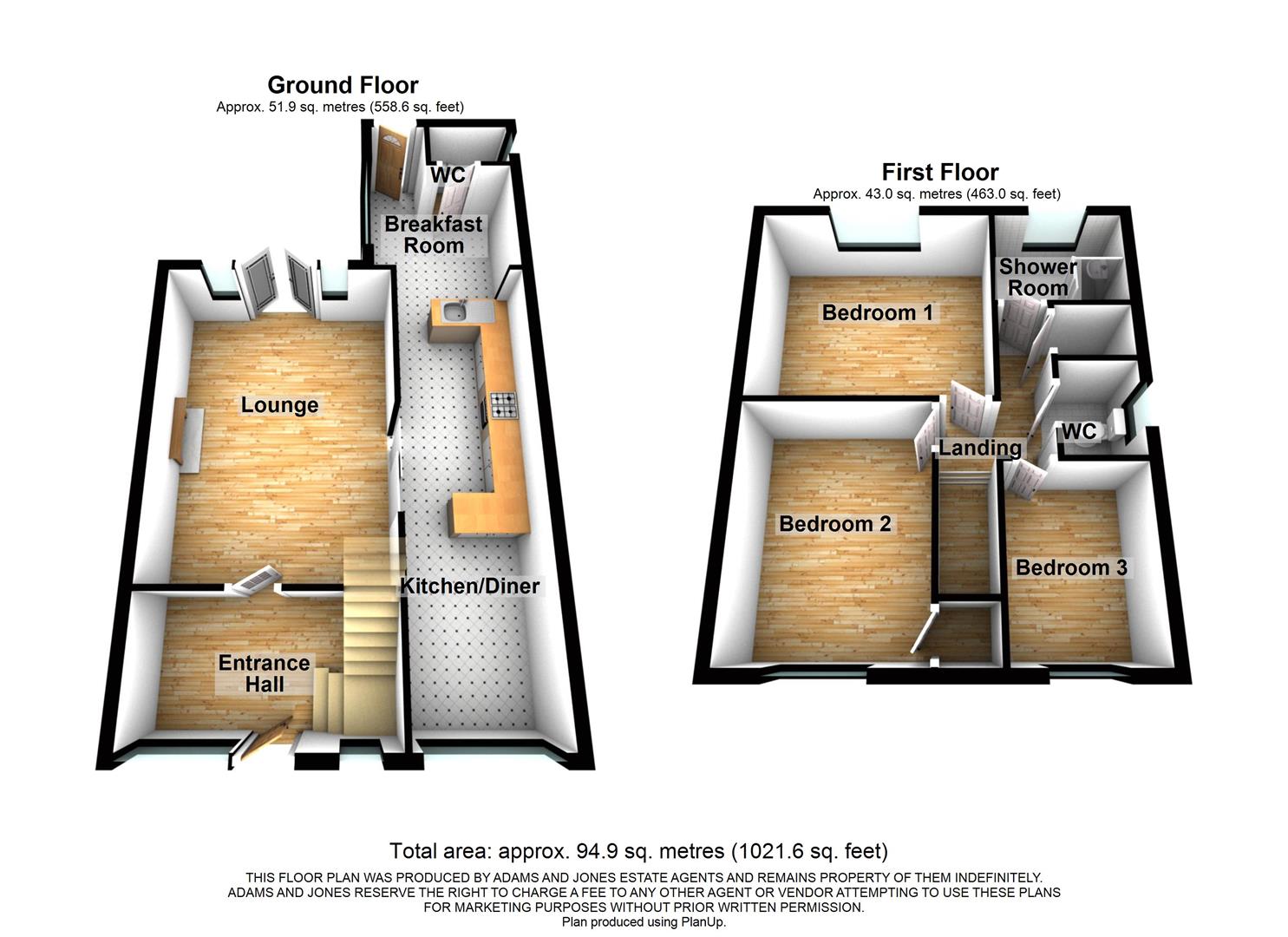- Detached Home, Corner Plot
- Dual Aspect Kitchen/Diner
- Good Sized Rear Garden
- Close To Schools & Station
3 Bedroom Detached House for sale in Market Harborough
A fantastic opportunity to acquire a three bedroom, detached family home occupying a large corner plot, close to schools and station. This excellent family home offers: Entrance hall, spacious living room, kitchen/diner, three bedrooms, separate WC and newly fitted shower room. Outside there is a block paved driveway and lawn. To the rear is a large garden and patio area.
Entrance Hall - 3.73 x 1.78 - 12' 3" x 5' 10" (3.73m x 1.78m) Accessed via a UPVC double glazed front door with large glazed side panel. Door through to: Living Room. Stairs rising to: First Floor. Luxury vinyl flooring. Telephone point. Under stairs storage. Radiator.
Living Room - 5.21 x 3.73 - 17' 1" x 12' 3" (5.21m x 3.73m) UPVC double glazed French doors onto garden. Door through to: Kitchen/Diner. Feature gas fired coal effect fireplace with surround. Luxury vinyl flooring. TV point. Boxed radiator. Four wall lights.
(Living Room Photo Two) -
Kitchen/Diner - 7.37m x 2.13m (24'2" x 7'0") - 25' 4" x 7' (7.72m x 2.13m) Kitchen Area: Having a selection of base units with a roll edge laminate worktop and single bowl stainless steel sink with drainer. Space and plumbing for washing machine, further space for a slimline dishwasher and two further spaces for undercounter fridge and freezer. Single fan assisted oven with a four ring gas hob over. Radiator. Opening through to breakfast room.
Dining Area: UPVC double glazed window to front aspect. Larder cupboard.
(Kitchen Area) -
(Dining Area) -
Breakfast Room - 2.51m x 3.02m max (8'3" x 9'11" max) - Double glazed window to the side elevation and double glazed door leading out to the rear garden. Radiator. Door to:-
Downstairs Wc - Wash hand basin and low level WC. Opaque double glazed window.
Landing - Doors off to: Bedrooms, Shower Room and WC. Airing cupboard housing gas fired combination central heating boiler. Loft hatch access.
Bedroom One - 3.73 x 3.30 - 12' 3" x 10' 10" (3.73m x 3.30m) UPVC double glazed window to rear aspect. TV point and telephone point. Radiator.
(Bedroom One Photo Two) -
Bedroom Two - 3.71 x 2.74 - 12' 2" x 9' (3.71m x 2.74m) UPVC double glazed window to front aspect. Radiator.
(Bedroom Two Photo Two) -
Bedroom Three - 2.74 x 2.13 - 9' x 7' (2.74m x 2.13m) UPVC double glazed window to front aspect. Radiator.
Shower Room - 2.39 x 2.11 - 7' 10" x 6' 11" (2.39m x 2.11m) Comprising: A large 'L' Shaped shower enclosure with mains fitment.. Wash hand basin with vanity storage below. Feature wall tiling to wet areas and luxury vinyl flooring. UPVC double glazed window to rear aspect. Radiator.
Wc - Having a low level WC, radiator and UPVC double glazed window to side aspect.
(Shower Room Photo Two) -
Frontage & Driveway - To the front of the property is a large block paved driveway providing off road parking for multiple vehicles. There is also a lawn area and pathway leading to the pedestrian gate into the rear garden.
Rear Garden - To the rear is a very generous garden. There is a paved patio area, with steps leading down to the main lawn. The garden is surrounded with a variety of beds and borders that are well stocked and established with a multitude of plants, shrubs and trees. The entire garden is fully enclosed by lapped wooden fencing. There is high hedging and side gated pedestrian access. There is also a handy lean-to providing additional garden storage and a wooden summer house.
(Rear Garden Photo Two) -
(Rear Garden Photo Three) -
(Rear Aspect Photo) -
Property Ref: 777589_33759565
Similar Properties
Cromwell Crescent, Market Harborough
4 Bedroom Detached House | Offers Over £375,000
A much improved and substantially extended detached family home well located in an established area towards the Southern...
2 Bedroom Detached Bungalow | Offers Over £375,000
Nestled in the charming area of Little Bowden, this property presents an exceptional opportunity for those seeking a det...
Burton Street, Market Harborough
4 Bedroom Terraced House | £375,000
An immaculately presented three storey family home in an established residential area towards the Southern edge of town....
Selby Close, Market Harborough
4 Bedroom House | £400,000
Situated in the tranquil Selby Close, this delightful detached family home in Market Harborough offers a perfect blend o...
Station Road, Great Bowden, Market Harborough
3 Bedroom Semi-Detached House | £415,000
Welcome to this charming semi-detached house located on Station Road in the picturesque village of Great Bowden, Market...
3 Bedroom House | £425,000
Situated on the charming Albert Street in Fleckney, this extended family home offers a delightful blend of space and com...

Adams & Jones Estate Agents (Market Harborough)
Market Harborough, Leicestershire, LE16 7DS
How much is your home worth?
Use our short form to request a valuation of your property.
Request a Valuation
