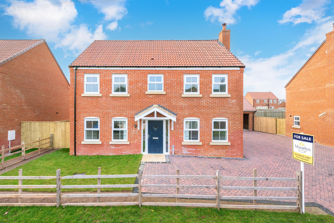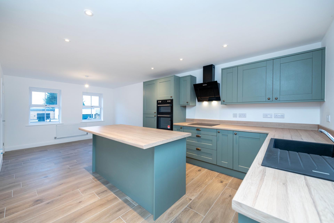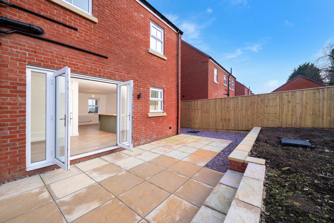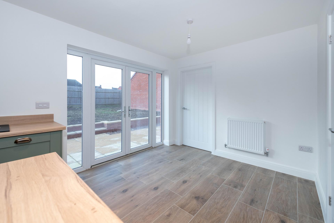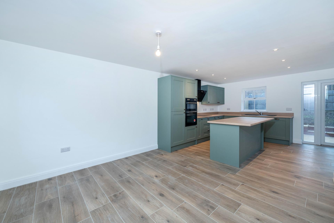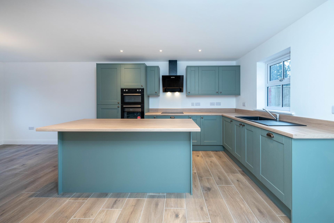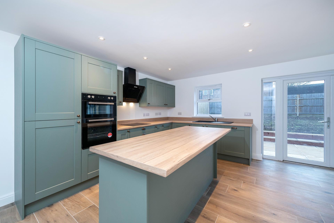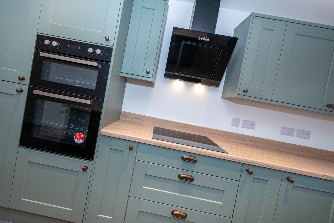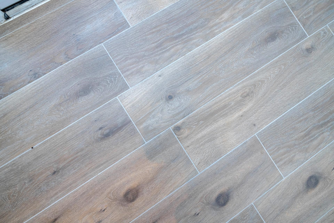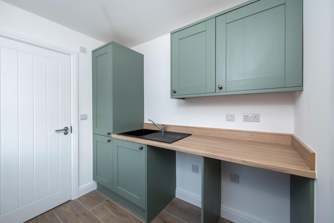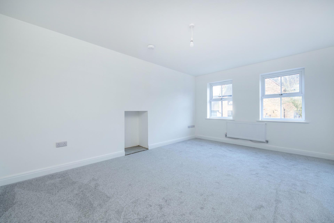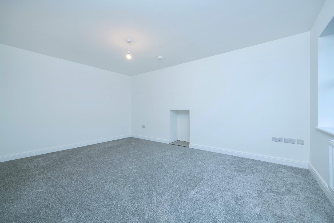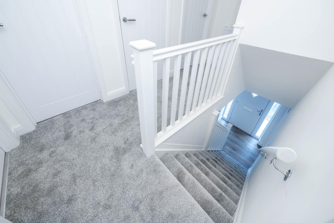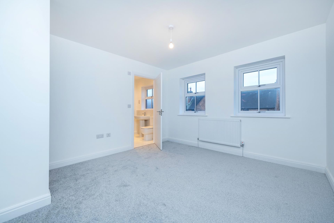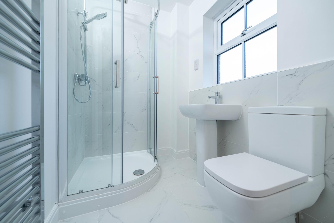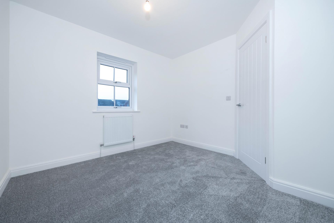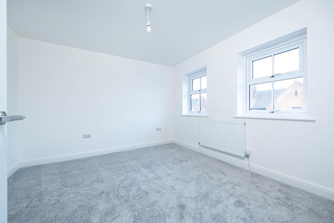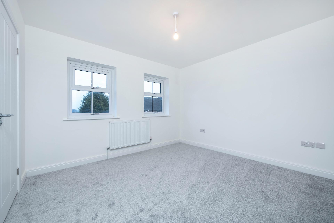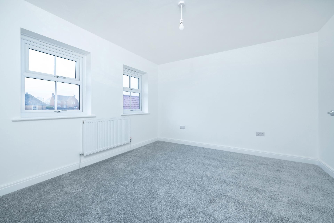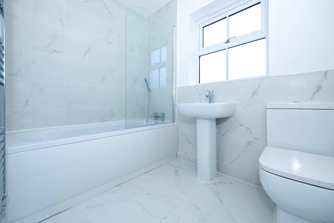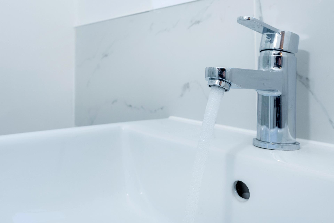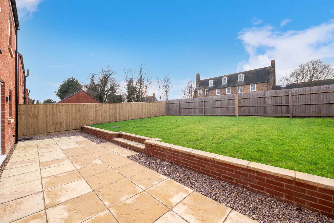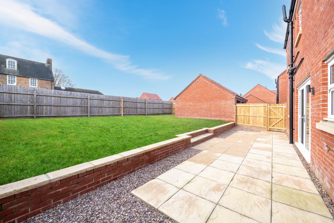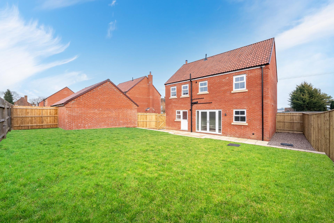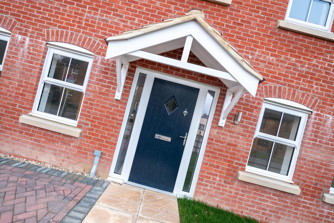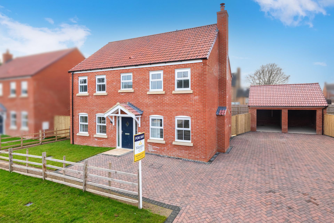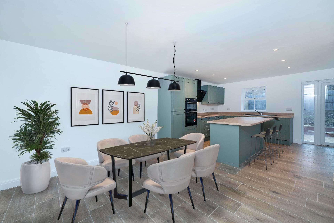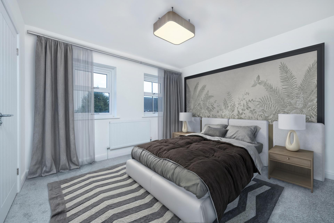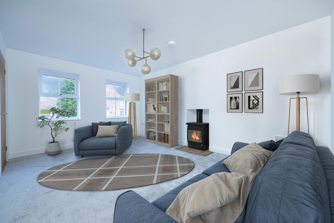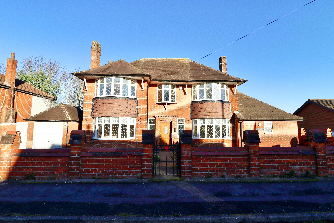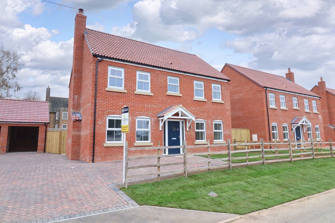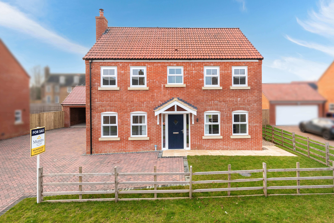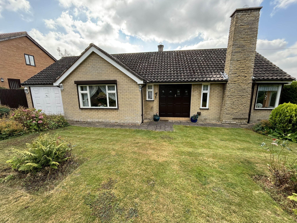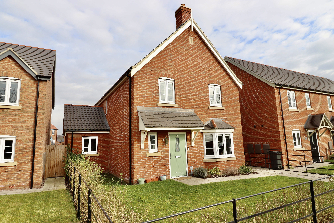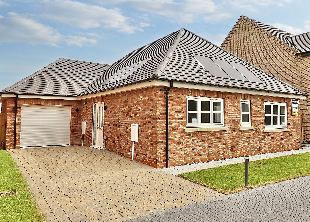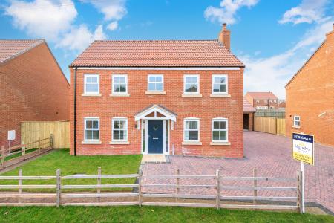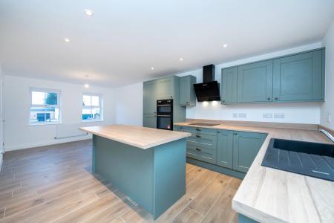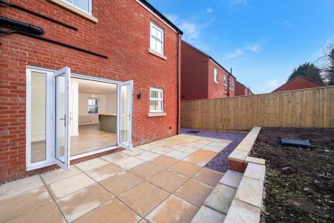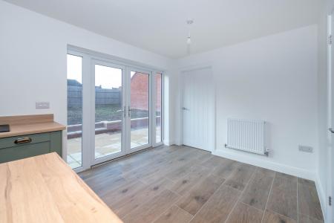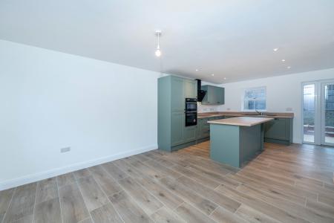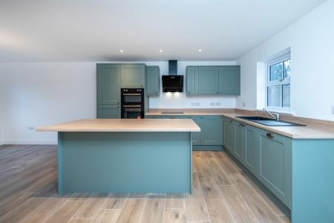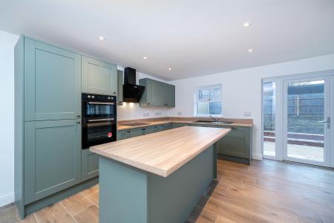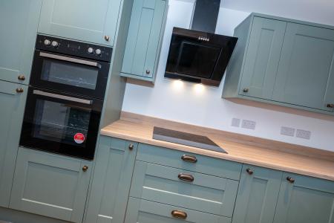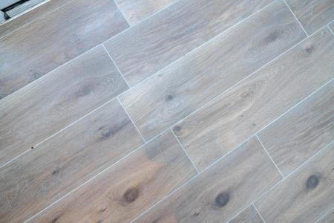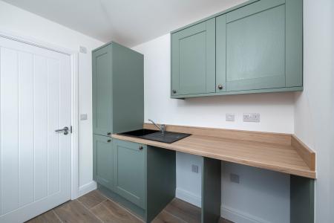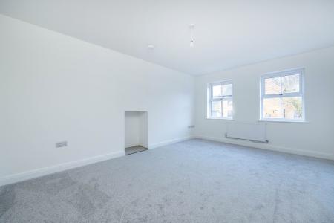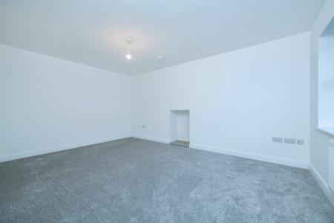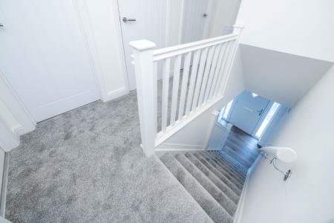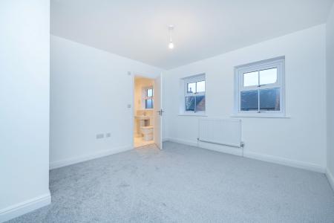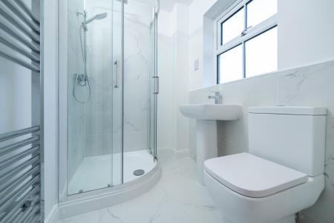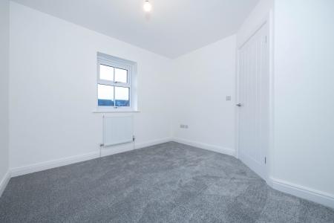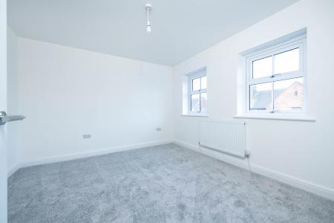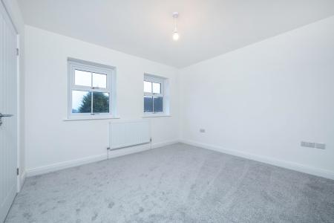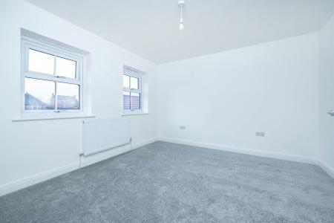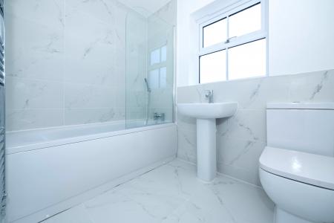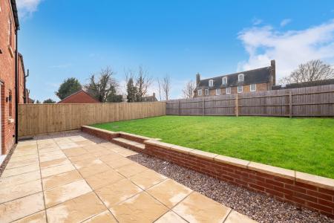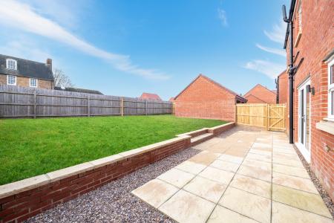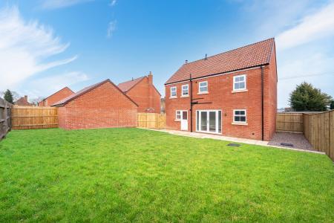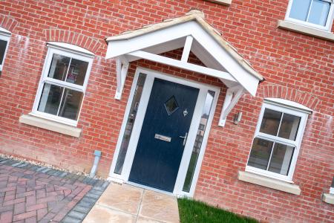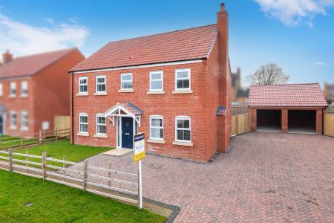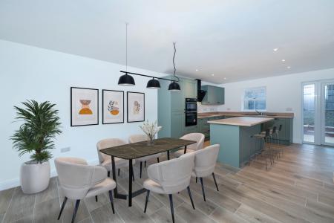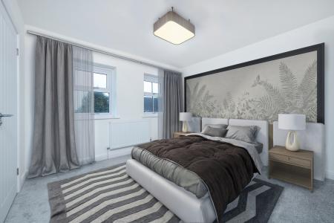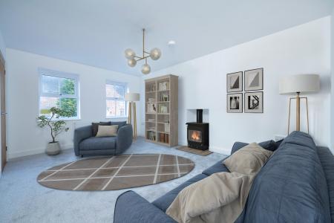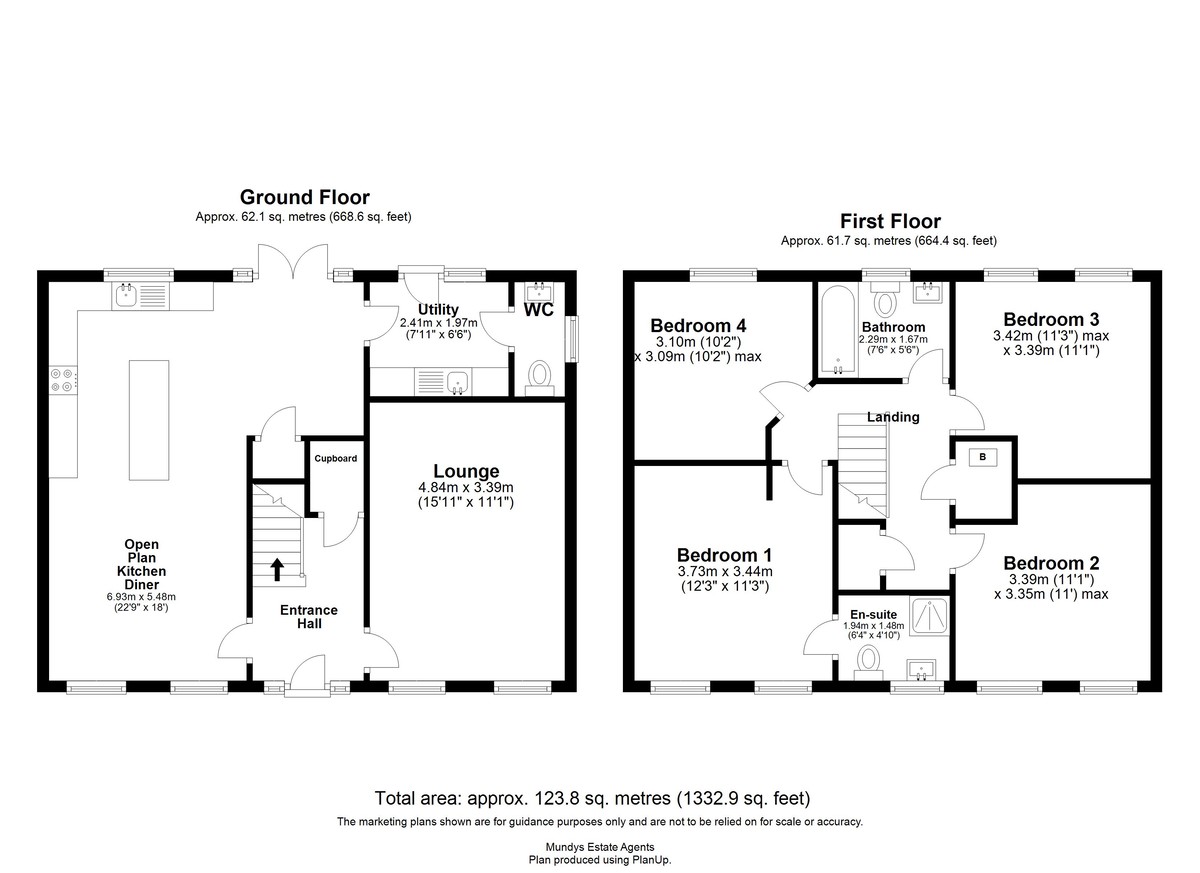- Brand new 4 BEDROOM detached family home
- Classic Lincolnshire exterior with Tatham Red Multi bricks and Red Low Pitch Pantile roof tiles
- Spacious lounge and open-plan kitchen diner with double doors leading to the rear garden
- High-quality fitted kitchen with integrated appliances and a centre island
- Block-paved driveway with off-road parking and a carport, plus outdoor lighting and garden tap
- Located in Brookenby, part of the Lincolnshire Area of Outstanding Natural Beauty
- Convenient access to Lincoln, Grimsby, Louth, and local village amenities
- CARPETS AND TURFING INCLUDED
- PART EXCHANGE CONSIDERED!
- Council Tax Band - TBC | EPC Energy Rating - B
4 Bedroom Detached House for sale in Market Rasen
PART EXCHANGE CONSIDERED! STAMP DUTY PAID WITH ALL RESERVATIONS THROUGHOUT FEBRUARY.
Lancaster House is set in the new build development at Lancaster Heights nestled within the Lincolnshire Wolds an area of outstanding natural beauty. This spacious family home offers 4 double bedrooms with a master bedroom en-suite. From the entrance you are greeted with a hallway leading to two good sized living areas, one feeding into an open plan kitchen/ dining area that overlooks the private lawned garden with full length rear patio. There is a detached carport/garage from the house that is set back on the long driveway with parking for 4 Vehicles.
- Open Plan Kitchen and Dining Room overlooking your garden
- Ground floor Tiling
- Patio area spanning the whole rear of the house
- Kitchen Lounge TV area
- Spacious Lounge with Log Burner Ready Fireplace with Chimney & Flue
- Cloakroom Cupboard off the hallway
- Kitchen Pantry Cupboard
- Utility Room
- Ground floor W/C
- 4 double Bedrooms
- En-suite Bathroom to master
- Warm cosy carpets to the Lounge, Stairs, Landing and Bedrooms
- New Boiler 7 Year Warranty
- 10 Year New Build Warranty
- EPC Rating - B
LOCATION The development is situated in the small yet lively village of Brookenby, which is within close proximity to the town of Market Rasen and is commutable to Lincoln, Grimsby, Scunthorpe, and Louth with the Humber Bridge and major M62 motorway not that far away.
The area around Lancaster Heights offers a peaceful rural charm with plenty of outdoor space. The village itself has a range of amenities including a local shop, the local primary school is in the neighbouring village of Binbrook and the nearest secondary school, leisure centre, swimming pool, railway station and a wider range of shops including a Tesco Superstore are located around 15 minutes away in Market Rasen. There is also a regular bus service connecting the village to nearby towns and cities.
The remaining dwellings on the development each consist of 4-bedroom, detached family homes with modern yet timeless specifications. Each home features traditional Lincolnshire style exteriors with red bricks and Red Low Pitch Pantile roof. The properties sit in generous plot sizes with block-paved driveways, purpose-built carports, and enclosed boundaries.
If this sounds like your ideal place to live, especially if you enjoy the tranquility of the countryside while still having access to essential amenities and transport links please get in touch with us to arrange a viewing.
TECHNICAL INFORMATION Construction Method: Timber Frame
Sewerage and Water: Mains Connection
Heating: Gas Boiler with Radiators
EPC Rating: TBC
New Build Warranty: ICW 10 Year Building Warranty
Tenure: Freehold
KEY SPECIFICATION INFORMATION External
Tatham Red Multi Bricks
Double Glazed White Duraflex Casement Windows and Patio Doors
Condron Low Pitch Pantile Roof Tiles
Stone Sills
Block Paved Driveways
Brick Built Carport in Same Tatham Red Multi Brick
Outside Tap
Feather-Edge Fencing to Rear Boundaries
Post and Rail Fencing to Front Boundaries
Exterior Lighting Included
Internal
4 inch Lambs-Tongue Skirting and Matching Architraves in White Satin
White Painted Doors with Optional Upgrade to Oak
White Sockets and Switches with TV Aerial Points to all Bedrooms
Downlighters to Kitchen and Bathrooms
Pendant Lighting to Living Room, Hallways and Bedrooms
Kitchen Island Plot Dependant with Seating for Breakfast Bar
Patio Doors from Dining Area to Rear Garden
Kitchen Upgrade Packages Available Subject to Build Stage
White Porcelain Bathroom Suites with Modern Sanitaryware
Kitchen and Bathroom Floor Tiling Included as Standard
ENTRANCE HALL
OPEN PLAN KITCHEN DINER 22' 9" x 18' 0" (6.93m x 5.49m)
UTILITY ROOM 7' 11" x 6' 6" (2.41m x 1.98m)
WC
LOUNGE 15' 11" x 11' 1" (4.85m x 3.38m)
FIRST FLOOR LANDING
BEDROOM 1 12' 3" x 11' 3" (3.73m x 3.43m)
EN-SUITE 6' 4" x 4' 10" (1.93m x 1.47m)
BEDROOM 2 11' 2" x 11' 1" (3.4m x 3.38m)
BEDROOM 3 11' 3" x 11' 1" (3.43m x 3.38m)
BEDROOM 4 10' 2" x 10' 2" (3.1m x 3.1m)
BATHROOM 7' 6" x 5' 6" (2.29m x 1.68m)
Property Ref: 735095_102125031900
Similar Properties
4 Bedroom Detached House | £325,000
This spacious four bedroom detached family home is located close to the centre of the coastal town of Mablethorpe, offer...
Hampton House, Lancaster Heights, York Road
4 Bedroom Detached House | £325,000
STAMP DUTY PAID WITH ALL RESERVATIONS THROUGHOUT FEBRUARY - PART EXCHANGE CONSIDERED! Hampton House is set in the new bu...
Blenheim House, Lancaster Heights, York Road
4 Bedroom Detached House | £325,000
INCENTIVE - STAMP DUTY PAID WITH A RESERVATION BY THE END OF APRIL 2025* - Blenheim House is set in the new build develo...
2 Bedroom Detached Bungalow | £335,000
A fantastic opportunity to purchase this generous-sized detached bungalow on a superb plot, within the heart of the soug...
Chantery Park, Caistor Road, Market Rasen
4 Bedroom Detached House | £339,950
A modern detached family home built in October 2022, located in the sought after Chantrey Park Development by Chestnut H...
Nettleton Fields, Nettleton, Market Rasen
3 Bedroom Detached Bungalow | £349,500
OPEN WEEKEND - Saturday 26th & Sunday 27th April 10am - 4pm - Nettleton Fields is an exclusive development of 19 beautif...

Mundys (Market Rasen)
22 Queen Street, Market Rasen, Lincolnshire, LN8 3EH
How much is your home worth?
Use our short form to request a valuation of your property.
Request a Valuation
