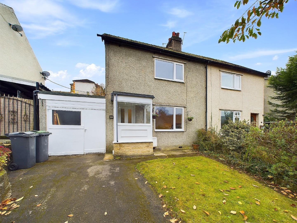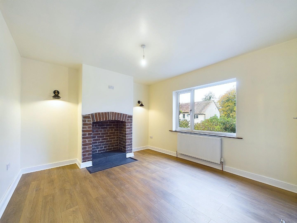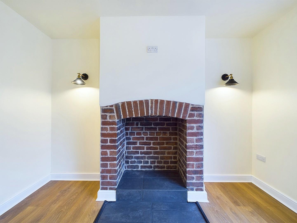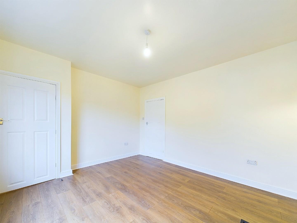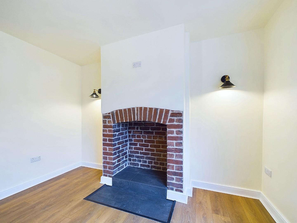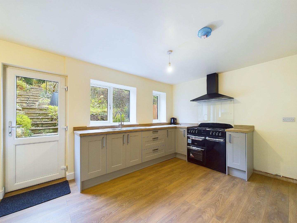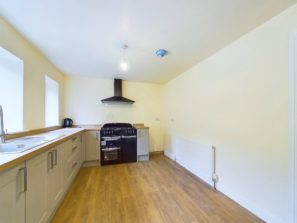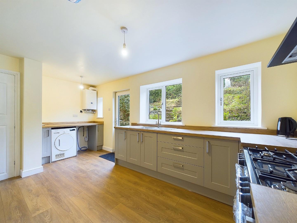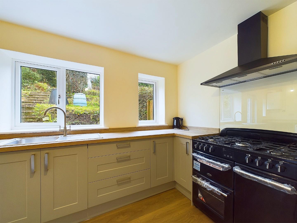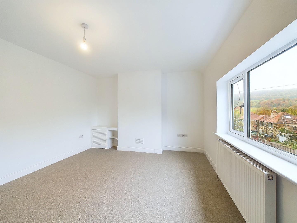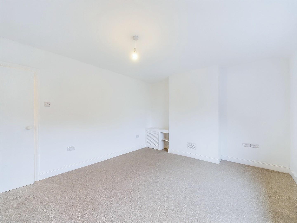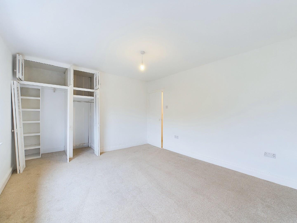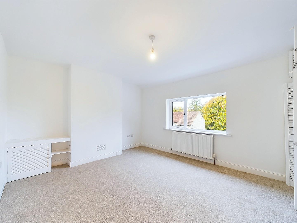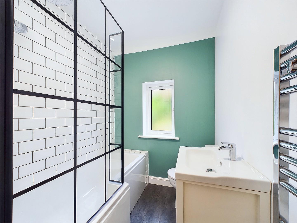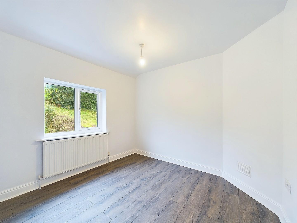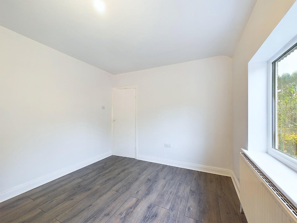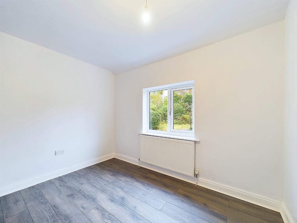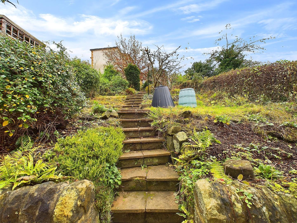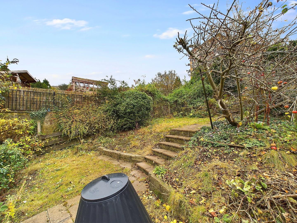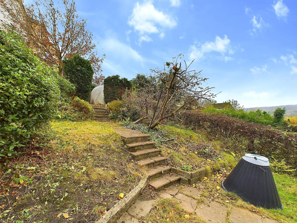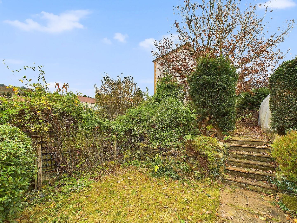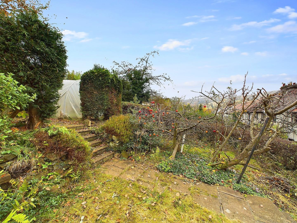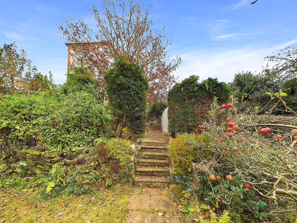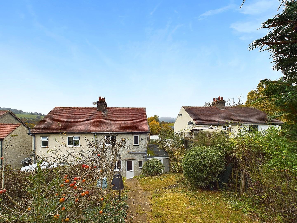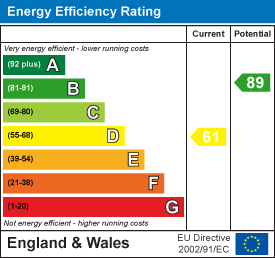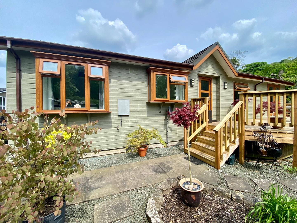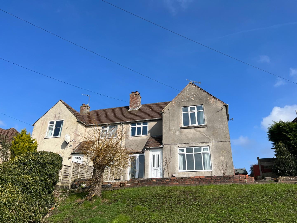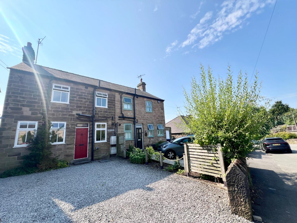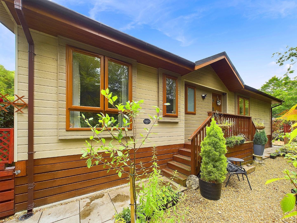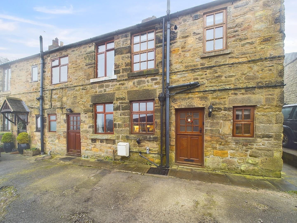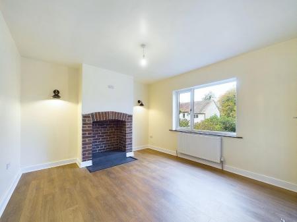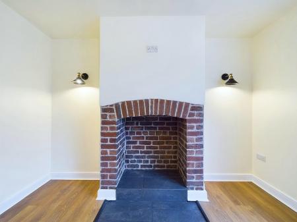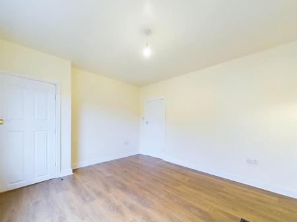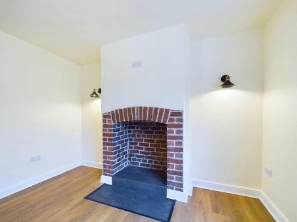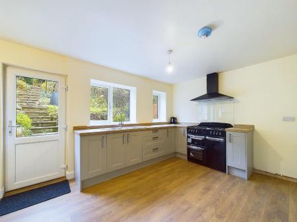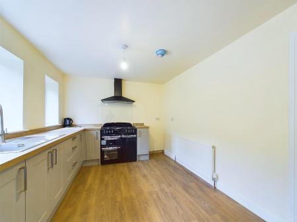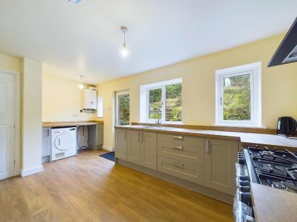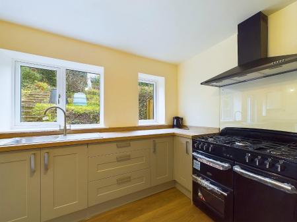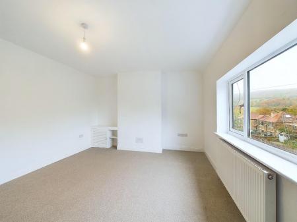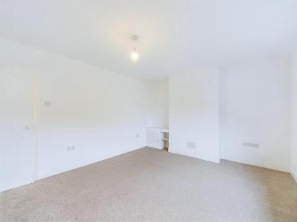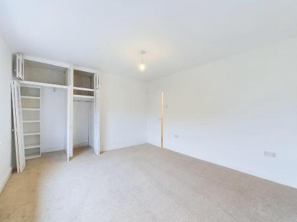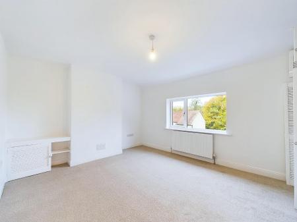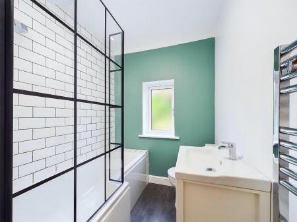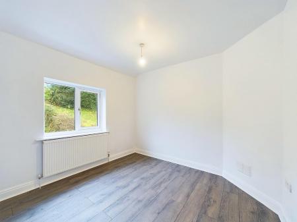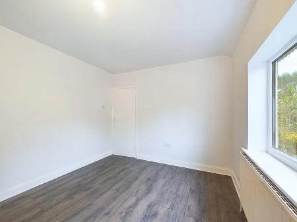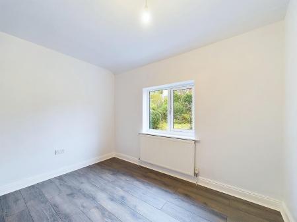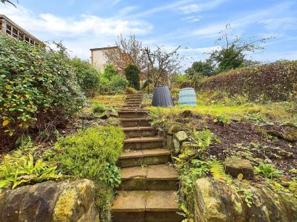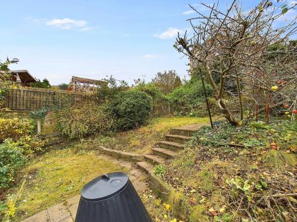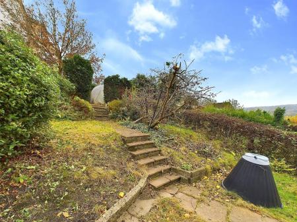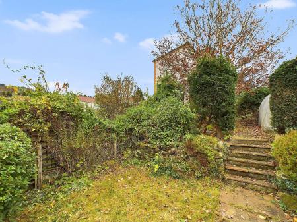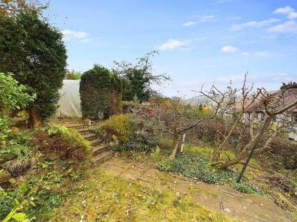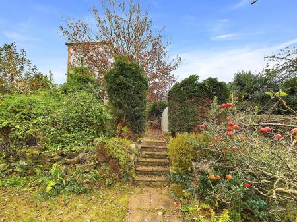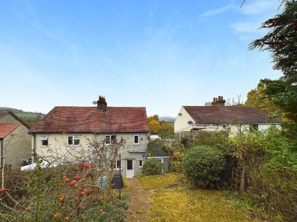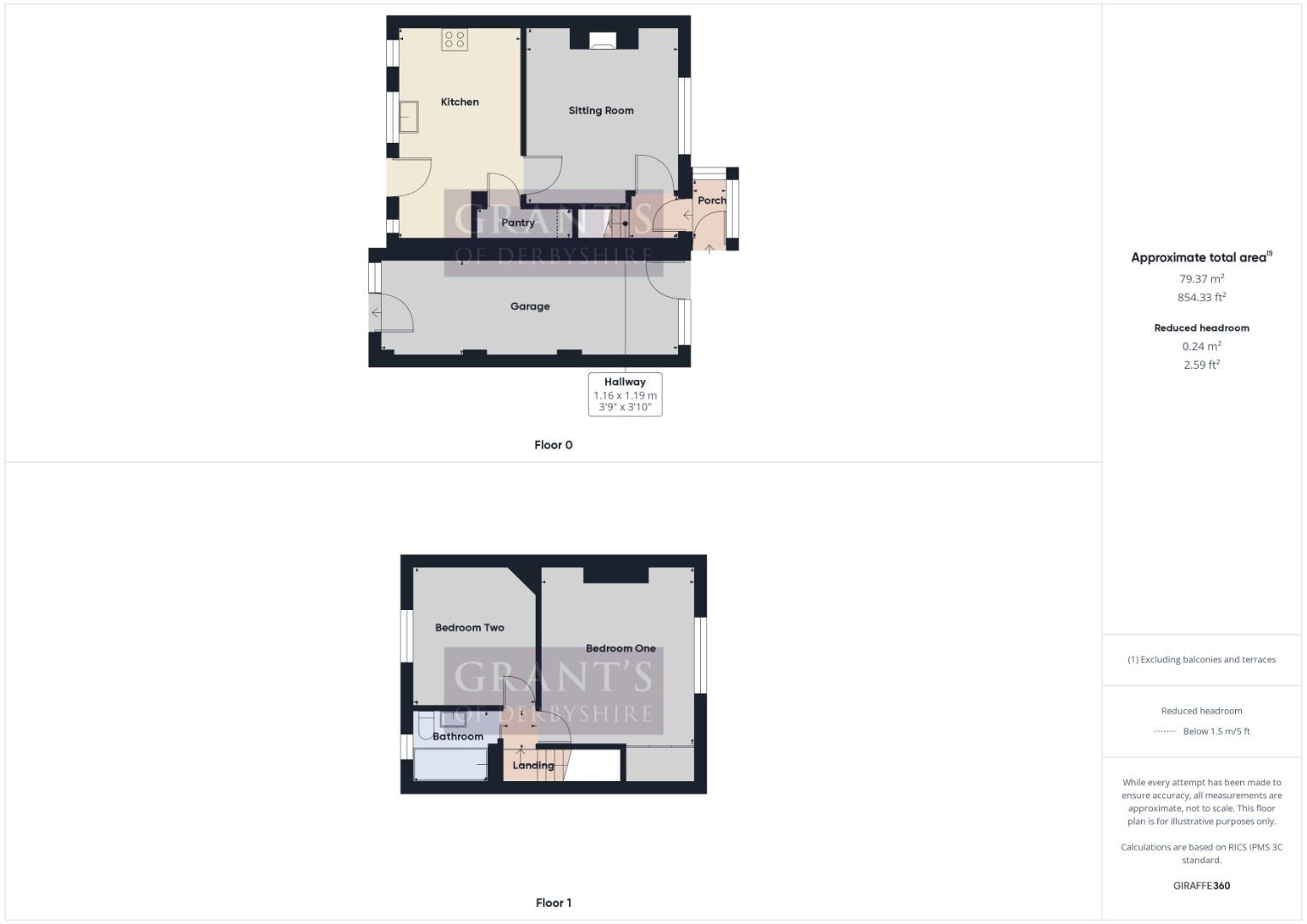- Recently Renovated
- Two Double Bedrooms
- Off Road Parking
- Garage
- Sought After Location
- Gas Central Heating
- No Upward Chain
- Energy Rating D
2 Bedroom Semi-Detached House for sale in Matlock
Offered For Sale with No Upward Chain, this beautifully presented two bedroom property has recently undergone full renovations including full rewire, plumbing and benefits from gas central heating and uPVC double glazing throughout. The home briefly comprises; Entrance Porch, Sitting Room, Dining Kitchen, Two double bedrooms, Family Bathroom. There is the benefit of off street parking, single garage and a fully enclosed elevated rear garden with views across to Stanton Moor. Viewings Highly Recommended.
Location - Situated in the village of Darley Dale, having excellent local shops and facilities within walking distance yet with more comprehensive amenities only a short drive or bus ride away from the popular towns of Bakewell and Matlock. There are many local attractions within close proximity including Chatsworth House & Haddon Hall, in addition to the array of local coffee shops and country pubs. There are numerous country walks surrounding the property, ideal for the outdoor enthusiasts.
Ground Floor - The property is accessed via the tarmac driveway which leads up to the
Porch - 1.43 x 0.91 (4'8" x 2'11") - Of timber construction with window to front. A part glazed uPVC door leads into the entrance hall where the stairs lead off to the first floor. The door on the right leads into the
Sitting Room - 4.19 x 3.60 (13'8" x 11'9") - A spacious room with large uPVC window to the front aspect. The focal point of the room being the exposed brick fireplace with slate hearth and suitable for wood burning stove. With wood effect flooring and matching wall lights.
Dining Kitchen - 5.05 x 2.90 (16'6" x 9'6") - A light and open space with a continuation of the wood effect flooring and two uPVC double glazed windows which overlook the spacious rear garden. Fitted with a contemporary kitchen with solid wood worktop over and an inset sink with mixer tap. There is a gas powered "Belling" cooking range with double oven and extractor hood over and space and plumbing for a washing machine, fridge freezer and dishwasher. We have ample space for a dining table and chairs. The rear, part glazed uPVC door leads out to the garden and an internal wooden door opens into the;
Pantry - 2.21 x 0.75 (7'3" x 2'5") - A useful addition to the property, ideal for household items.
First Floor - On arrival at the first floor landing, the door straight ahead leads into the
Bathroom - 1.85 x 1.75 (6'0" x 5'8") - This stylish part tiled family bathroom is fitted with a three piece suite comprising dual flush WC, vanity wash basin with cupboard beneath, panelled bath with shower attachment and matt black crittal shower screen. There is an obscure glass uPVC double glazed window to the rear aspect, wood effect flooring and chrome heated towel rail.
Bedroom One - 4.19 x 3.61 (13'8" x 11'10") - A spacious double bedroom with built in storage cupboards and large uPVC window to the front aspect with far reaching views of Stanton Moor.
Bedroom Two - 3.01 x 3.26 (9'10" x 10'8") - Another good sized double bedroom with wood effect flooring and an outlook of the rear garden from the uPVC double glazed window.
Garage - 7.07 x 2.35 (23'2" x 7'8") - With double doors to the front and a utility access door to the rear.
Outside - To the front of the property, there is a lawned foregarden enclosed by stone walling. Adjacent to this is a driveway which provides off road parking and leads to the garage. To the rear of the home there is a good sized garden with a path running up the centre and far reaching views across to Stanton Moor. At the top there is a polytunnel and garden shed.
Directional Notes - Leaving Matlock along the A6 towards Bakewell upon reaching the Shalimar Indian Restaurant turn right into Northwood Lane. Number 28 is on the right hand side before the road bears around to the right, as identified by our For Sale sign.
Council Tax Information - We are informed by Derbyshire Dales District Council that this home falls within Council Tax Band B which is currently £1730 per annum.
Property Ref: 26215_33492240
Similar Properties
Lea Lane, Whatstandwell, Matlock
2 Bedroom Park Home | Offers in region of £249,995
Situated on the sought after Merebrook Living site in Whatstandwell, Derbyshire is this superb two bedroomed "Lissett Li...
3 Bedroom Semi-Detached House | Offers in region of £249,995
This three bedroom semi-detached property is ideally located right in the heart of the popular village of Tansley, and h...
2 Bedroom Terraced House | Offers in region of £245,000
This delightful two bedroom cottage is now available For Sale in the much sought after village of Tansley, which is just...
2 Bedroom Detached Bungalow | Offers in region of £250,000
Grant's of Derbyshire are pleased to offer For Sale, this detached, two bedroom bungalow, located on the ever popular Yo...
Derwent Way, Merebrook Park, Whatstandwell, Matlock
2 Bedroom Park Home | Offers in region of £250,000
Situated on the Merebrook Living site in Whatstandwell, Derbyshire is this two bedroom park home which occupies an envia...
2 Bedroom End of Terrace House | Offers in region of £250,000
This charming two bedroom cottage, located just a short distance from the centre of the popular village of Crich is now...

Grant's of Derbyshire (Wirksworth)
6 Market Place, Wirksworth, Derbyshire, DE4 4ET
How much is your home worth?
Use our short form to request a valuation of your property.
Request a Valuation
