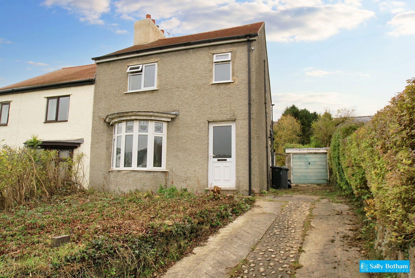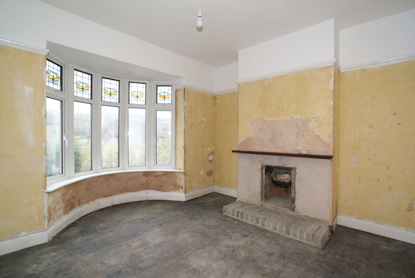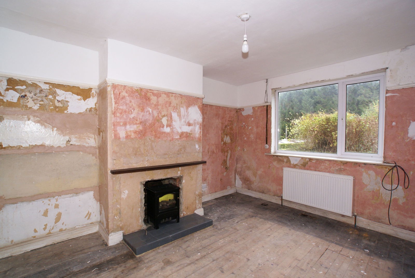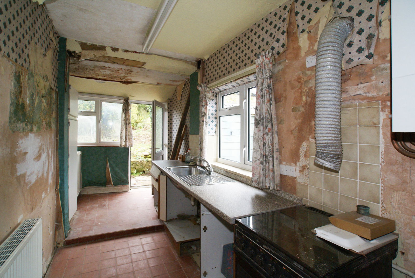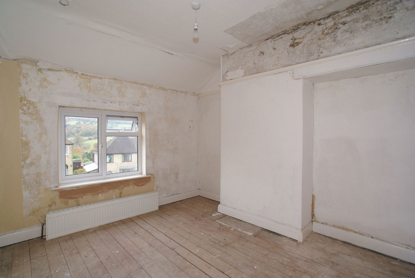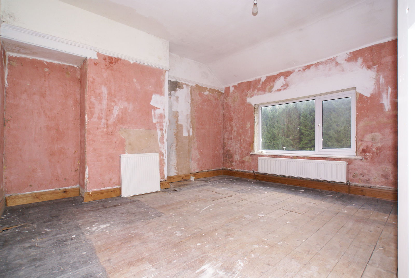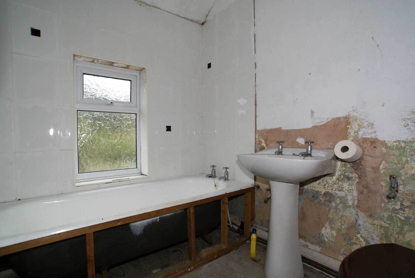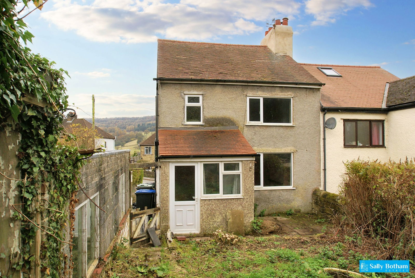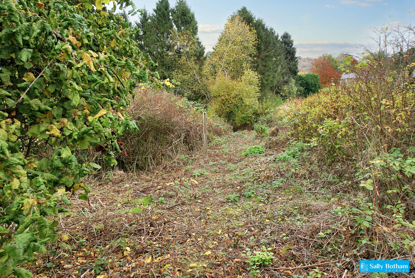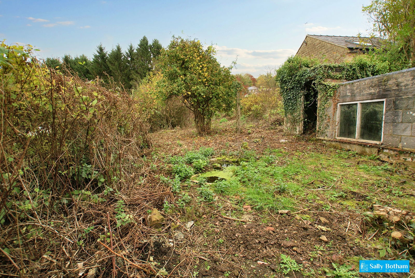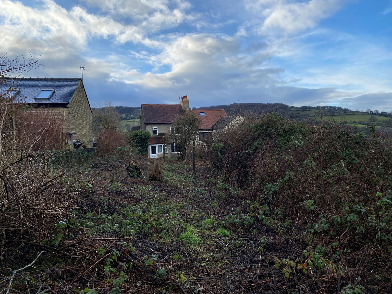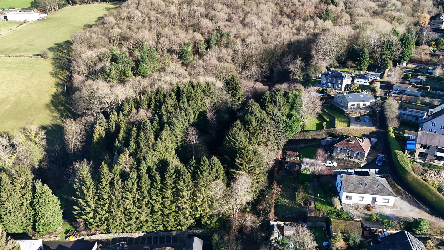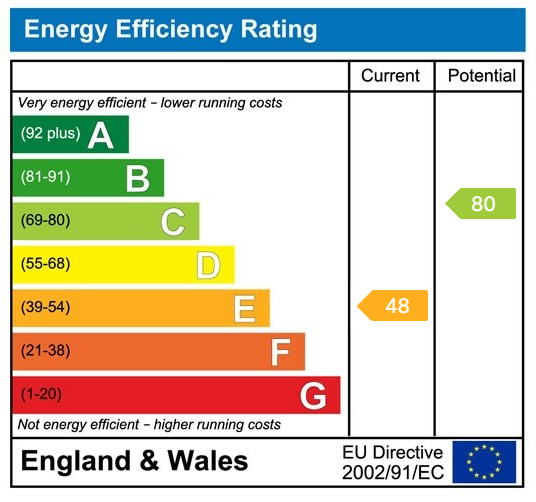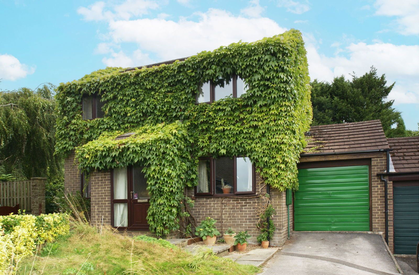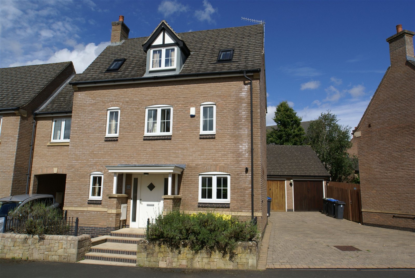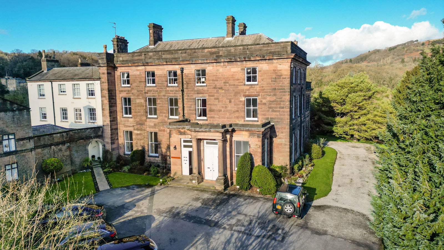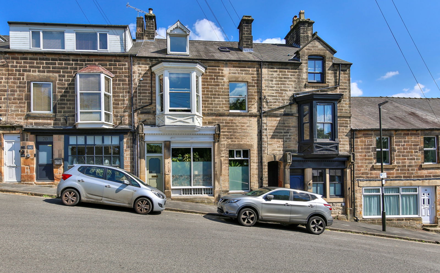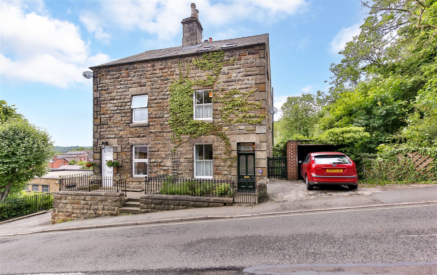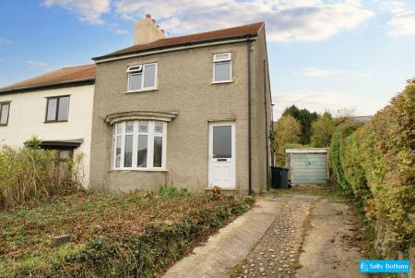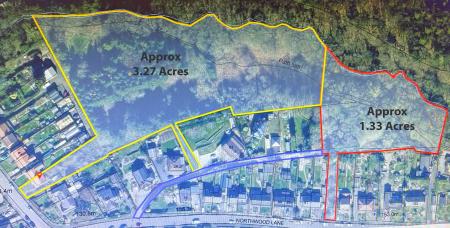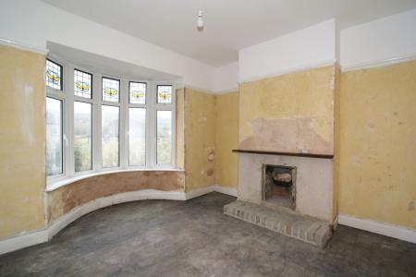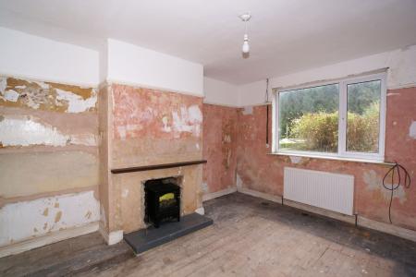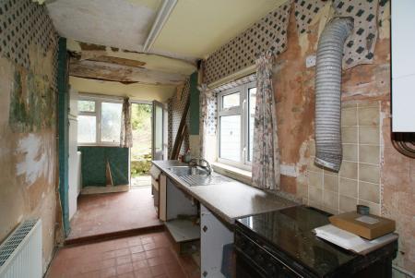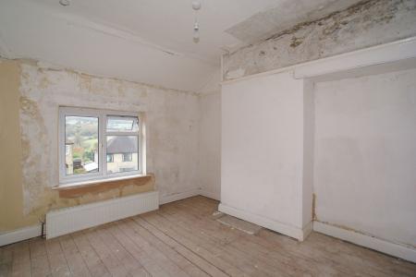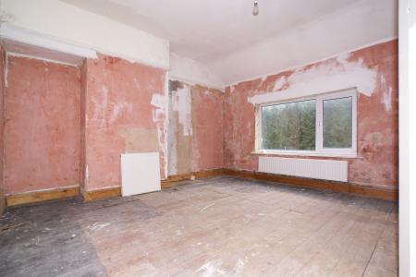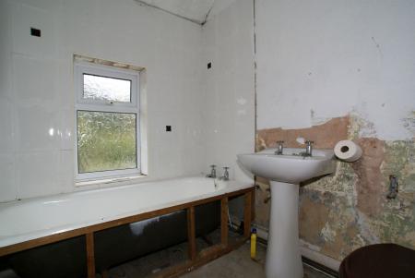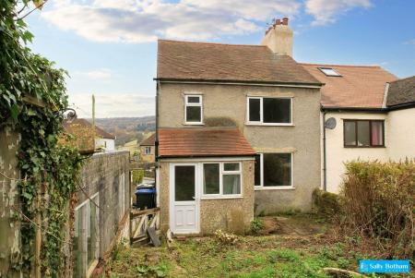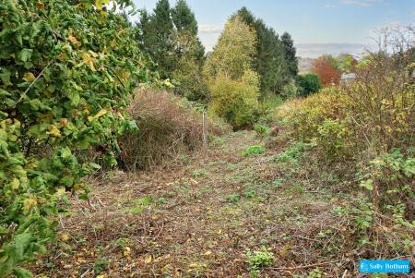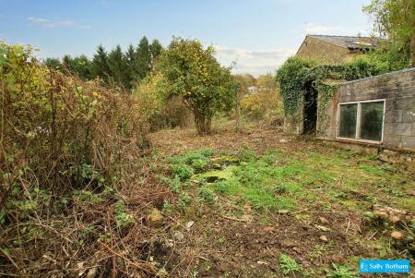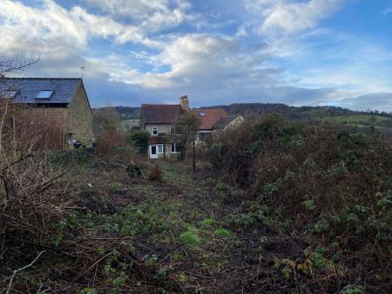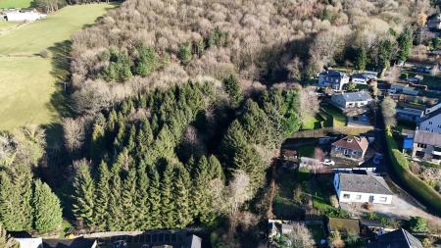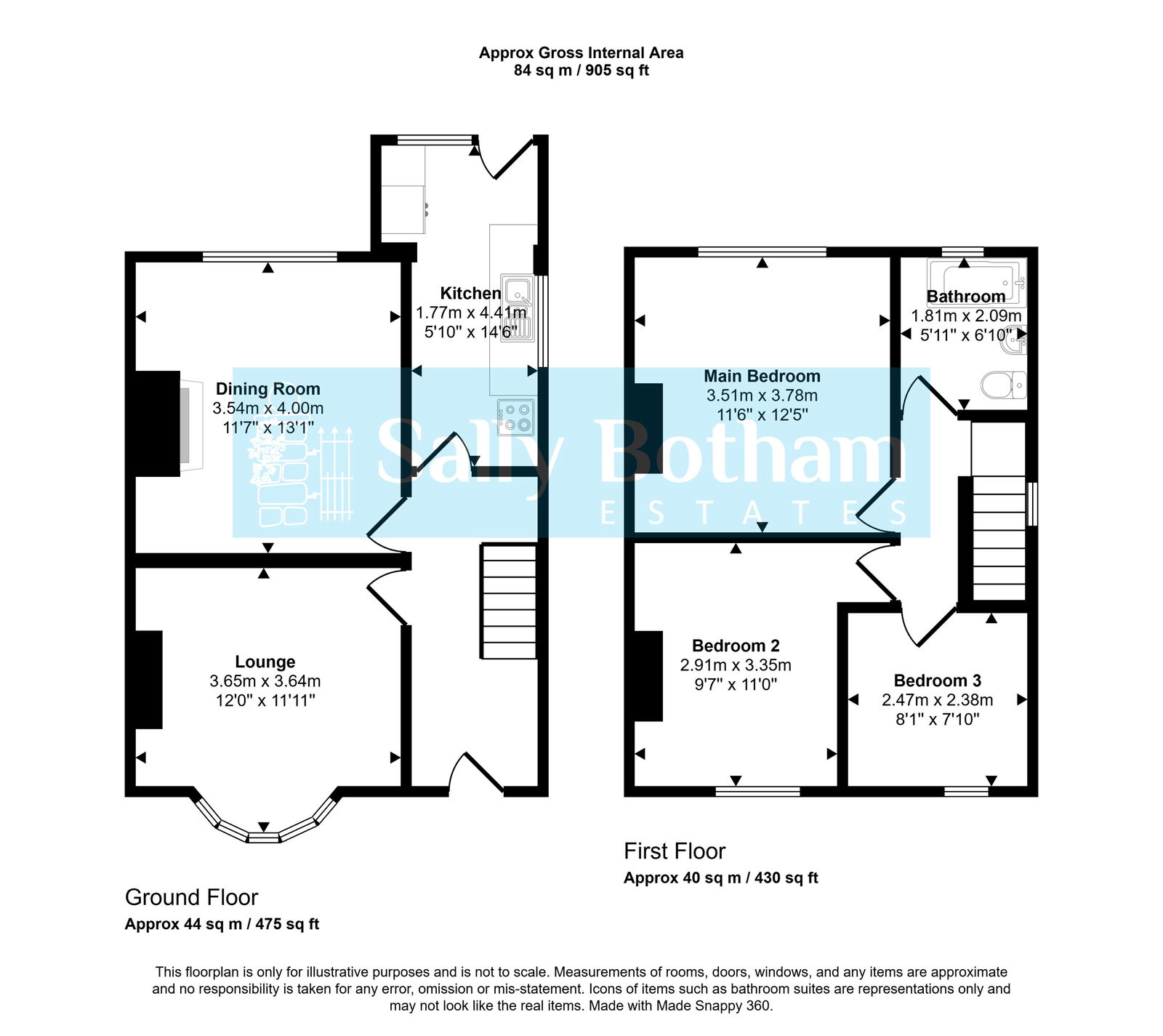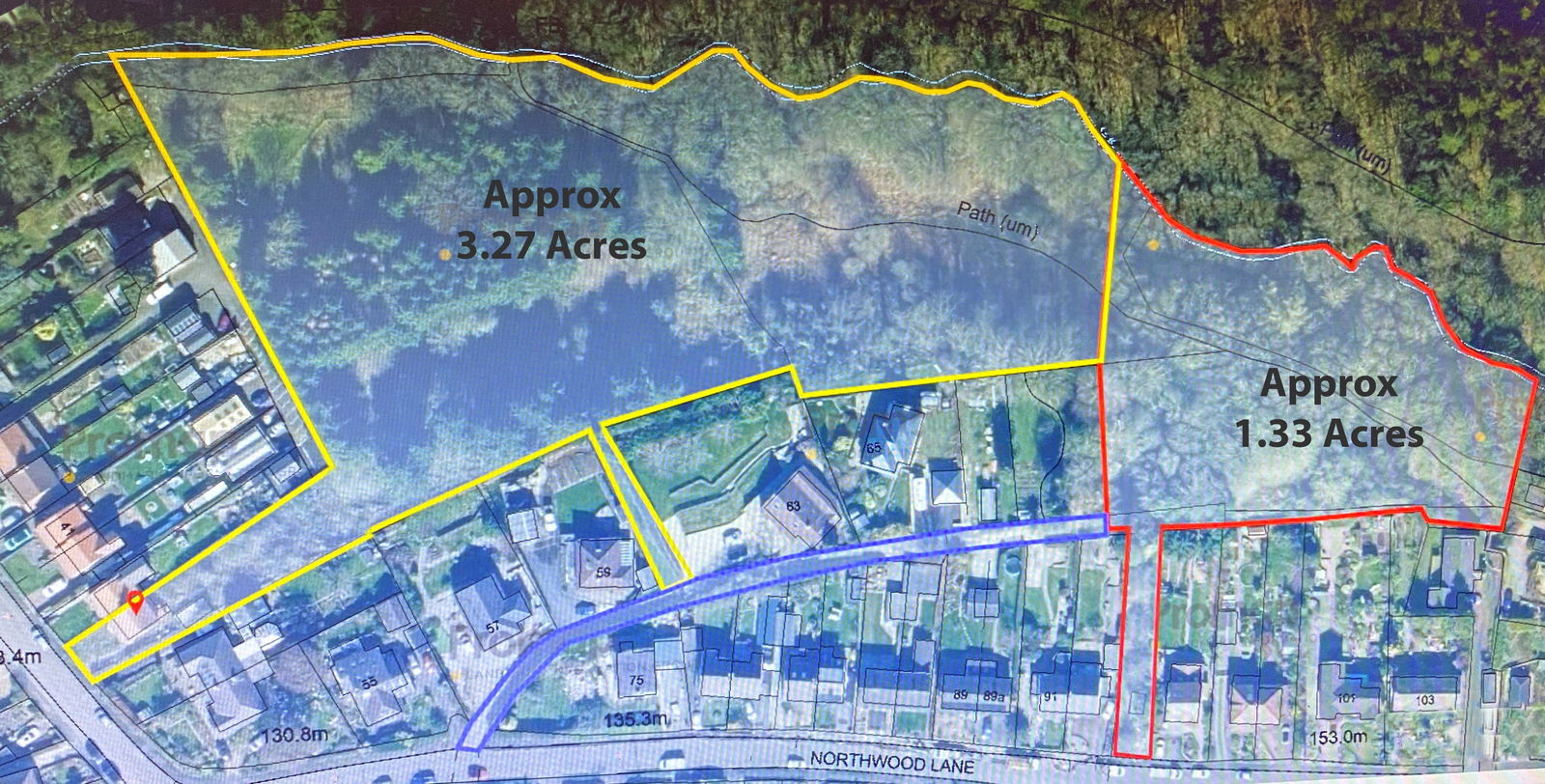- Edwardian semi detached home, requiring renovation.
- Approximatley 3.27 acres of woodland and garden.
- A further 1.33 acres (approx) available by separate negotiation.
- Three bedrooms and bathroom.
- Two reception rooms and kitchen.
- Gardens to front and rear.
- Driveway and garage.
- Room to extend subject to consents.
- Easy reach of local amenities and open countryside.
- Lady Manners school catchment.
3 Bedroom Semi-Detached House for sale in Matlock
Guide Price £350,000 - £395,000
A semi detached family home requiring renovation with approximately 3.27 acres of woodland and garden. In a popular residential area close to amenities and open countryside. A further 1.33 acres (approximately) available by separate negotiation. Three bedrooms, bathroom, two reception rooms and kitchen. Driveway parking and garage.
47 NORTHWOOD LANE, Darley Dale
Situated in a popular residential area with delightful countryside views and convenient for local amenities, this semi-detached property requires refurbishment and currently offers: three bedrooms, family bathroom, sitting room, dining room, and kitchen. A driveway provides off-road parking and gives access to a detached single garage. There are gardens to the rear of the property beyond which is an area of woodland extending to approximately 3.27 acres.
Darley Dale is located between Matlock and Bakewell on the edge of the Peak District National Park. There are excellent local shops including mini supermarket, fish bar, chemist etc, and highly regarded primary schools. Ideally situated for the delightful open countryside, fine views, and pleasant walks, the town is within commuting distance of Sheffield, Nottingham, and Derby. There is a branch line railway station at nearby Matlock with a regular service to Nottingham and Derby.
Entering the property via a UPVC half-glazed entrance door, which opens to:
RECEPTION HALLWAY
Having a staircase rising to the upper floor accommodation, central heating radiator (currently disconnected), and understairs storage space with a light, housing the gas and electricity meters. From the hallway panelled doors open to:
SITTING ROOM
With front-aspect UPVC double-glazed bay window with decorative leaded panels to the top lights. From the bay, there are pleasant views over the surrounding properties to the wooded hills and open countryside that surround the area. The room has a fire opening with a brick hearth, fitted picture rail, and central heating radiator (disconnected).
DINING ROOM
Having a rear-aspect UPVC double-glazed picture window overlooking the gardens and the wooded hills beyond. The room has a feature fire opening with a tiled hearth and central heating radiator.
KITCHEN
Having dual-aspect UPVC double-glazed windows, and a half-glazed entrance door opening onto the rear of the property. The room has quarry tiles to the floor, central heating radiator, and worksurface with stainless sink. Sited within the room is a Worcester gas-fired boiler.
From the hallway, a staircase with open spindles rises to:
FIRST FLOOR LANDING
With a side-aspect UPVC double-glazed window, loft access hatch, and doors opening to:
BEDROOM ONE
Having a front-aspect UVC double-glazed window with views over the surrounding open countryside. The room has a fitted picture rail and a central heating radiator (disconnected).
BEDROOM TWO
Having a rear-aspect UPVC double-glazed picture window overlooking the gardens and the wooded hills beyond. There is a fitted picture rail and central heating radiator (disconnected).
BEDROOM THREE
With a front-aspect double-glazed window and central heating radiator (disconnected).
BATHROOM
Having a rear-aspect window with obscured glass, panelled cast iron bath, pedestal wash hand basin, and low-level flush WC (disconnected).
OUTSIDE
The property is approached via a driveway which provides off-road parking and gives access to the garage. To the front of the property is an area of garden. To the rear of the property is a good-sized area of garden, currently overgrown and beyond the garden is an area of woodland, in total approximately 3.27 acres. There is a public footpath through the woodland and an access drive off Northwood Lane.
GARAGE
A detached single garage with an up-and-over vehicular access door.
SERVICES AND GENERAL INFORMATION
All mains services are connected to the property.
For Broadband speed please go to https://checker.ofcom.org.uk/en-gb/broadband-coverage
For Mobile Phone coverage please go to https://checker.ofcom.org.uk/en-gb/mobile-coverage
TENURE Freehold
COUNCIL TAX BAND (Correct at time of publication) ‘C’
DIRECTIONS
Leaving Matlock along the A6 towards Bakewell after approximately 3.5 miles turn right opposite the Shalimar restaurant into Northwood Lane, follow the road up the hill and around the right hand bend where the property can be found on the left hand side.
Disclaimer
All measurements in these details are approximate. None of the fixed appliances or services have been tested and no warranty can be given to their condition. The deeds have not been inspected by the writers of these details. These particulars are produced in good faith with the approval of the vendor but they should not be relied upon as statements or representations of fact and they do not constitute any part of an offer or contract.
Important Information
- This Council Tax band for this property is: C
Property Ref: 891_580864
Similar Properties
Porteous Close, Two Dales. Matlock DE4 2EN
3 Bedroom Link Detached House | £350,000
A link detached family home on a quiet cul-de-sac corner plot with ample parking and garage, close to local amenities, t...
3 Bedroom Link Detached House | £349,950
A contemporary family home in a popular location close to town centre. 3 Double bedrooms, en-suite and family bathroom,...
Rock House, Derby Road, Cromford, Matlock, DE4 3RP
3 Bedroom Apartment | £325,000
A stunning first floor apartment set within a fine Grade II listed Georgian property in the historic village of Cromford...
5 Bedroom Townhouse | Guide Price £365,000
Guide Price £365,000 - £390,000. An exceptionally spacious and well presented Victorian townhouse property in a contempo...
3 Bedroom Detached House | Offers Over £375,000
A superb period cottage in popular village location. Recently refurbished. 3 bedrooms, family bathroom, dining room. sit...
4 Bedroom Semi-Detached House | £395,000
A well presented stone built, semi detached, period property ideally located within easy reach of the town centre of Mat...

Sally Botham Estates (Matlock)
27 Bank Road, Matlock, Derbyshire, DE4 3NF
How much is your home worth?
Use our short form to request a valuation of your property.
Request a Valuation
