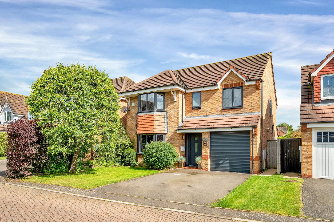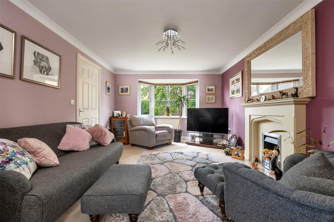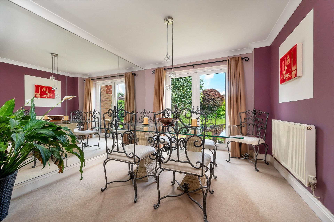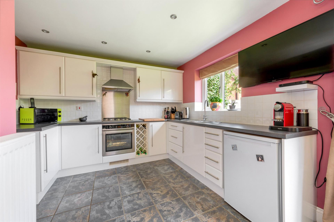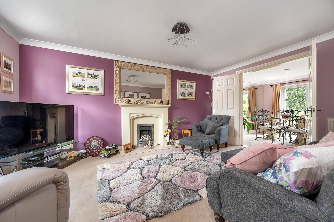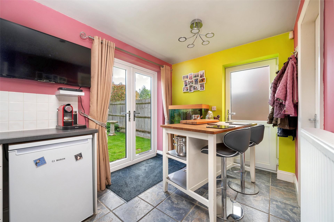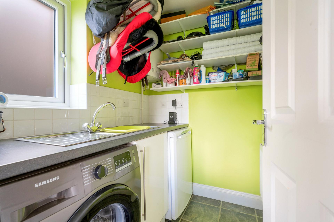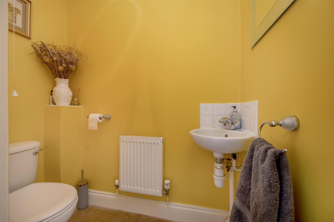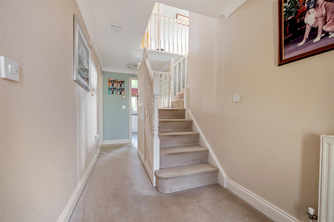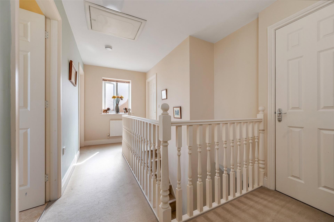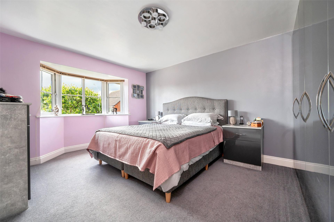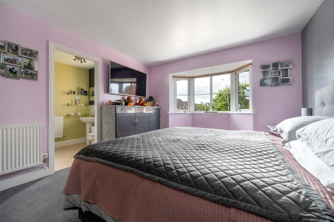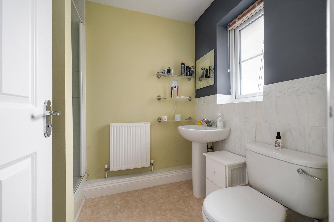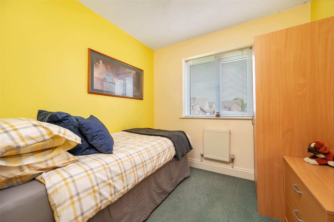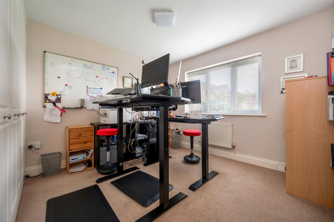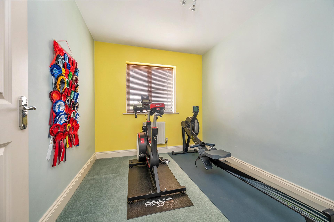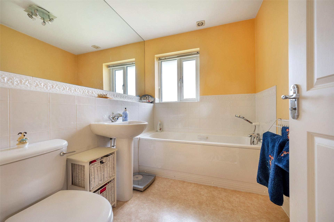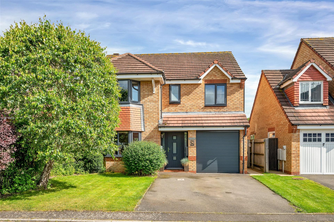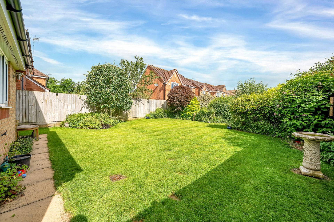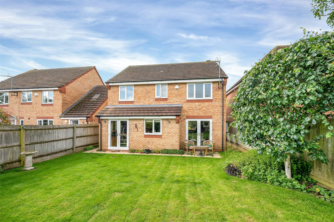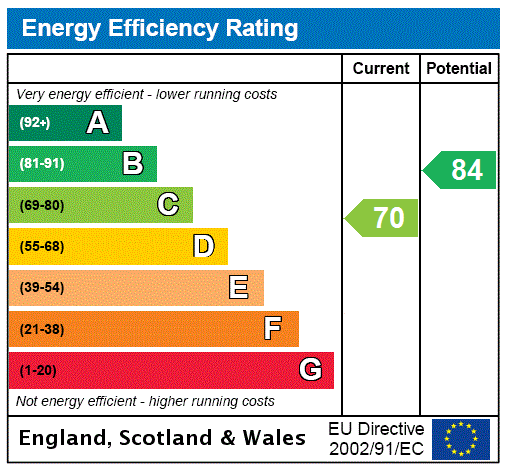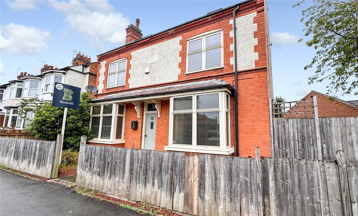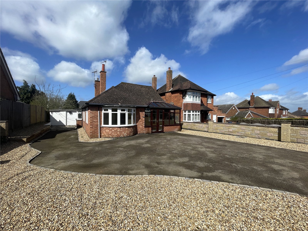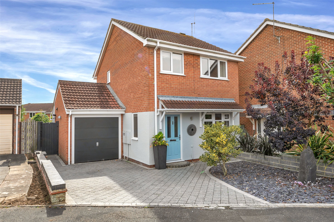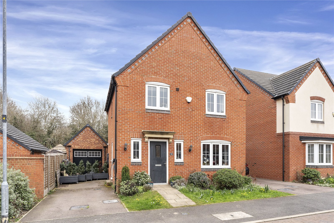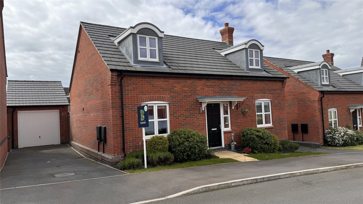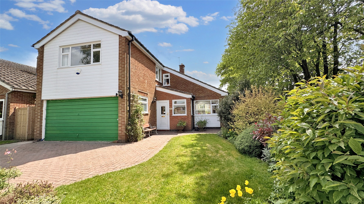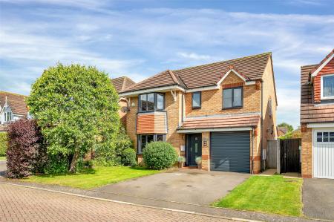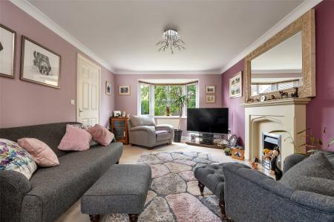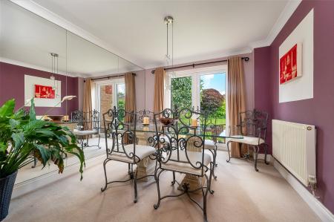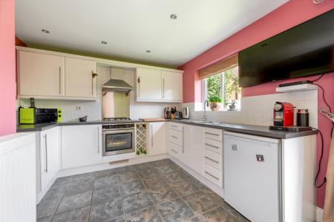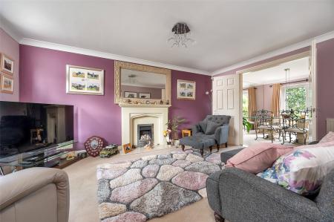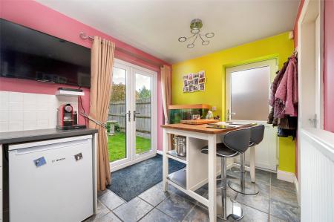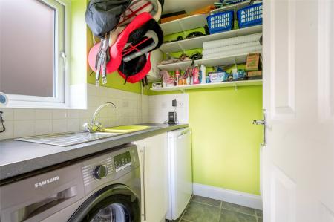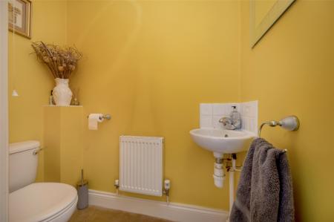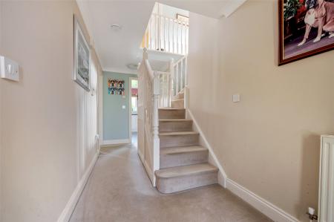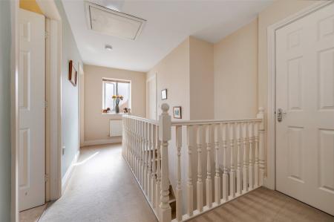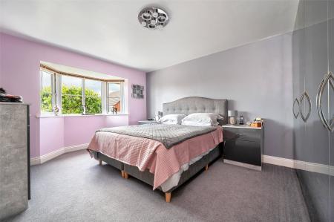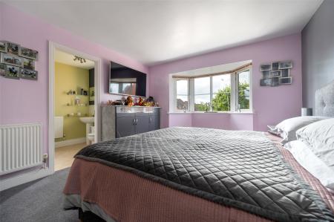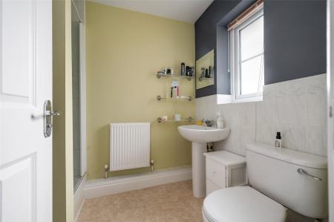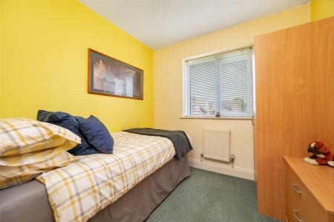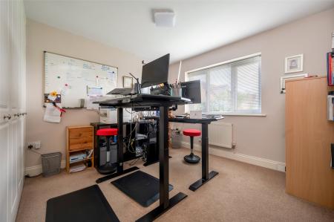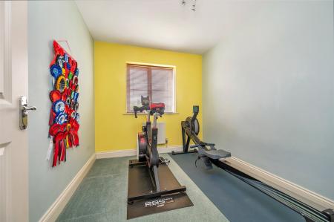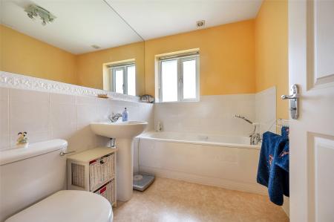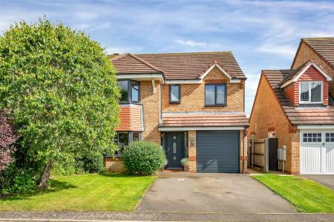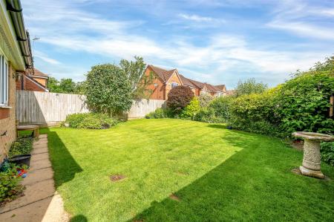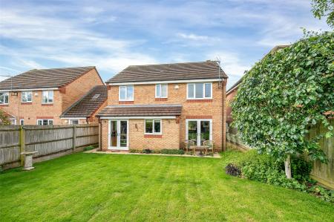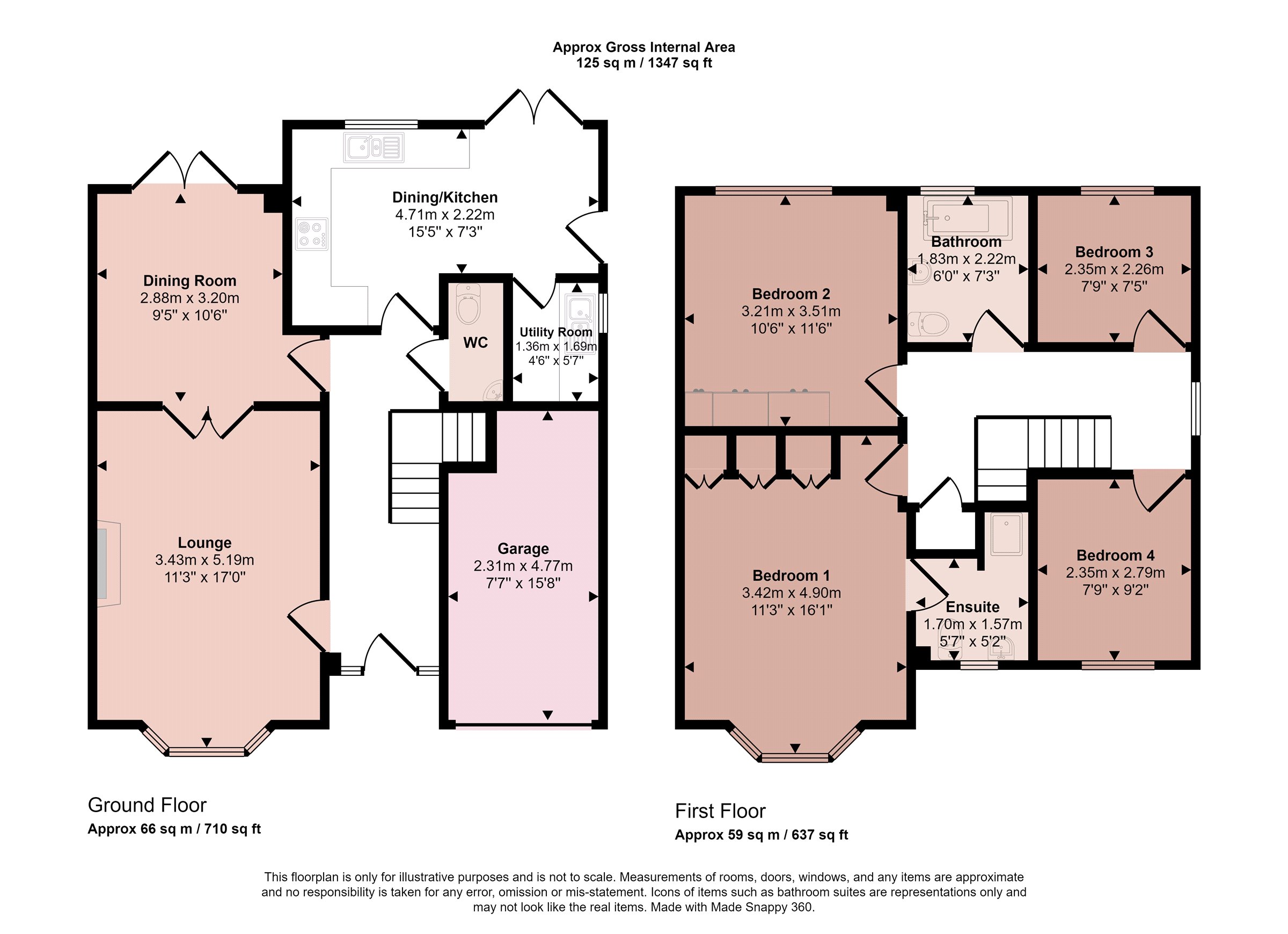- Detached Family Home
- Four Bedrooms
- En-suite & Family Bathroom
- Two Reception Rooms
- Breakfast Kitchen
- Utility Room & Cloaks/WC
- Integral Garage
- Energy Rating D
- Council Tax Band D
- Tenure Freehold
4 Bedroom Detached House for sale in Melton Mowbray
Situated within this exclusive development on the very edge of Melton Mowbray and in a cul-de-sac location. This immaculately presented four bedroom detached family home has accommodation comprising a spacious entrance hall with feature staircase, two reception rooms, breakfast kitchen, utility, cloaks/WC, en-suite shower room and family bathroom. The property benefits gas central heating, sealed unit double glazing, integral garage and an attractive sunny rear garden.
Accommodation The property is entered under a storm porch which has an Anderson Electric Car charger, double glazed front door and full height matching side screen into:
Entrance Hall With return staircase to first floor, radiator, coved cornicing, alarm control panel and off:
Cloaks/WC With low level WC, corner wash hand basin with tiled splashback, radiator, extractor fan, coved cornicing.
Sitting Room With sealed double glazed bay window overlooking front garden. Contemporary living flame pebble effect gas fire inset within attractive surround with matching mantel and marble hearth. Coved cornicing, two radiators, TV aerial point, telephone point and double doors to dining room.
Dining Room With coved cornicing, sealed glazed patio doors onto patio and garden, attractive full length mirrored walling to one wall.
Breakfast Kitchen With a range of white gloss acrylic fronted units with brushed chrome fittings comprising a single drainer sink, ranges of roll edged work surfacing, matching base cupboards and drawers under, eye level units over, integrated appliances including a Neff fan assisted electric oven in stainless steel with matching four ring gas hob, splashback and extractor hood, space for fridge, ceramic tiled flooring, tiled splashbacks, halogen spotlights, double radiator, sealed double glazed French doors and window onto rear garden, double glazed door to side, provision for wall mounted TV and off:
Utility Room With single drainer sink, roll edged work surfacing, plumbing for automatic washing machine and additional space for freezer or tumble dryer, base cupboard, tiled splashback, shelving, wall mounted Glow Worm central heating boiler, double glazed window to side with blind.
Gallery Landing Radiator, sealed double glazed window to side, access to roof space, off which is a built-in airing cupboard with Thermal store.
Bedroom One With bespoke built-in wardrobes, cupboards and matching bedside units, sealed double glazed bay window to front with fitted blinds, double radiator, TV aerial point and off:
En-Suite Shower Room With three piece white coloured suite with chrome fittings comprising fully tiled shower with Aqualisa fitting, low level WC, pedestal wash hand basin, part tiling, chrome contemporary towel rail/radiator, extractor fan, shaver point, sealed double glazed window to front.
Bedroom Two With a range of built-in hanging wardrobes, radiator, sealed double glazed window overlooking rear garden with fitted blind and telephone point.
Bedroom Four Sealed double glazed window overlooking rear garden with fitted blind, provision for wall mounted TV and radiator.
Bedroom Three Sealed double glazed window to front with fitted blind and radiator
Family Bathroom With white coloured three piece suite comprising panelled bath with shower attachment, pedestal wash hand basin, low level WC, half height matching tiling to two walls, mirror to one wall, extractor fan and radiator.
Outside To the front of the property is a lawned front garden with several attractive shrubs and silver birch, a tarmacadam driveway providing hardstanding for two cars leading in turn to:
Integral Garage With electric remote controlled up and over door, fitted light, power and water tap.
Rear Garden The rear garden enjoys afternoon and evening sun, is enclosed by timber panelled fencing, of a good size and well stocked with a variety of shrubs, plants and flower beds and ornamental pond, in addition to which is a rear patio and a separate private raised paved sun terrace enjoying sun throughout the day. In addition is an outside tap and lighting and a timber built garden shed.
Extra Information To check Internet and Mobile Availability please use the following link:
https://checker.ofcom.org.uk/en-gb/broadband-coverage
To check Flood Risk please use the following link:
https://check-long-term-flood-risk.service.gov.uk/postcode
Important information
This is not a Shared Ownership Property
This is a Freehold property.
Property Ref: 55639_BNT131130
Similar Properties
Station Road, Ratby, Leicestershire
4 Bedroom Detached House | £325,000
Comprehensively refurbished a handful of years ago, this elegant, detached home was built in 1907 and enjoys a prominent...
Ashby Road, Hinckley, Leicestershire
3 Bedroom Detached Bungalow | Guide Price £315,000
An individually styled detached bungalow lying in this sought after location having been upgraded including newly fitted...
Wymondham Way, Melton Mowbray, Leicestershire
3 Bedroom Detached House | From £315,000
This stunning extended three bedroom detached family home has been owned and occupied by the current owners for 32 years...
Beck Crescent, Loughborough, Leicestershire
3 Bedroom Detached House | Guide Price £335,000
A skilfully extended three bedroom detached residence lying on the highly sought after forest side of town on this popul...
Valley View, Frisby on the Wreake, Melton Mowbray
3 Bedroom Detached House | Guide Price £350,000
This relatively new detached home is only three years old and benefits from the remainder of its 10 year NHBC warranty.
Digby Close, Tilton on the Hill, Leicester
4 Bedroom Detached House | £350,000
Located in an established cul-de-sac setting and on a mature and sizeable plot, this property occupies a corner position...

Bentons (Melton Mowbray)
47 Nottingham Street, Melton Mowbray, Leicestershire, LE13 1NN
How much is your home worth?
Use our short form to request a valuation of your property.
Request a Valuation


