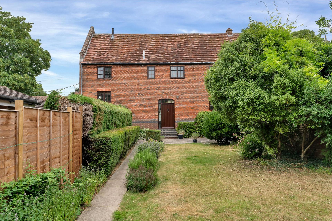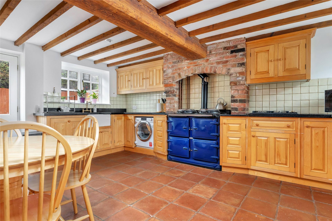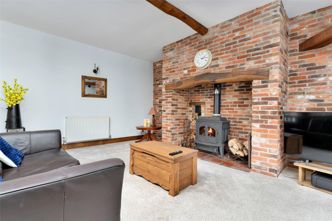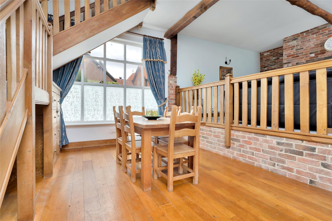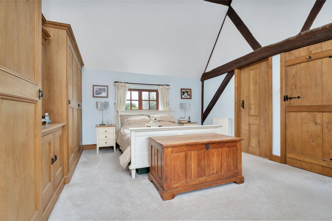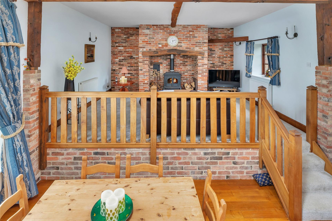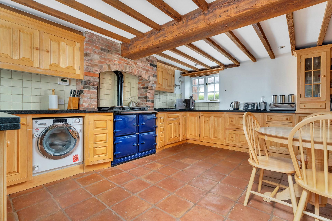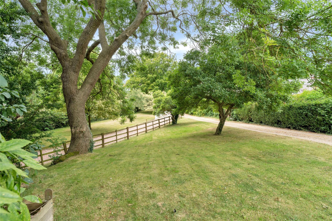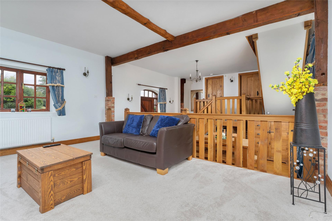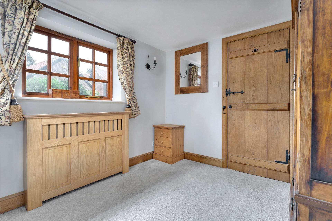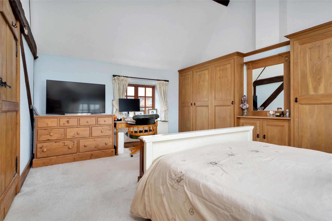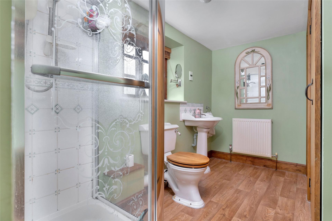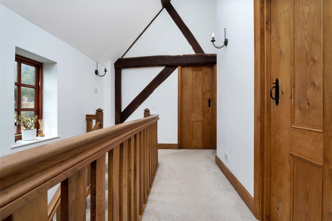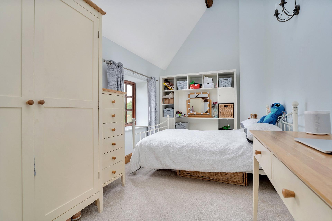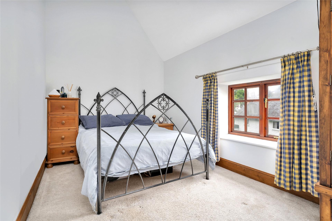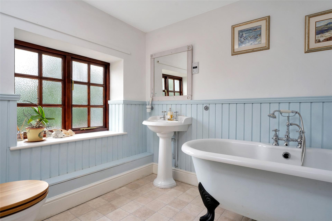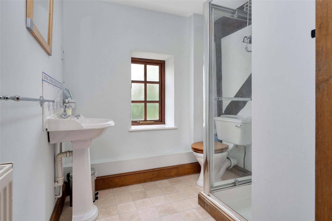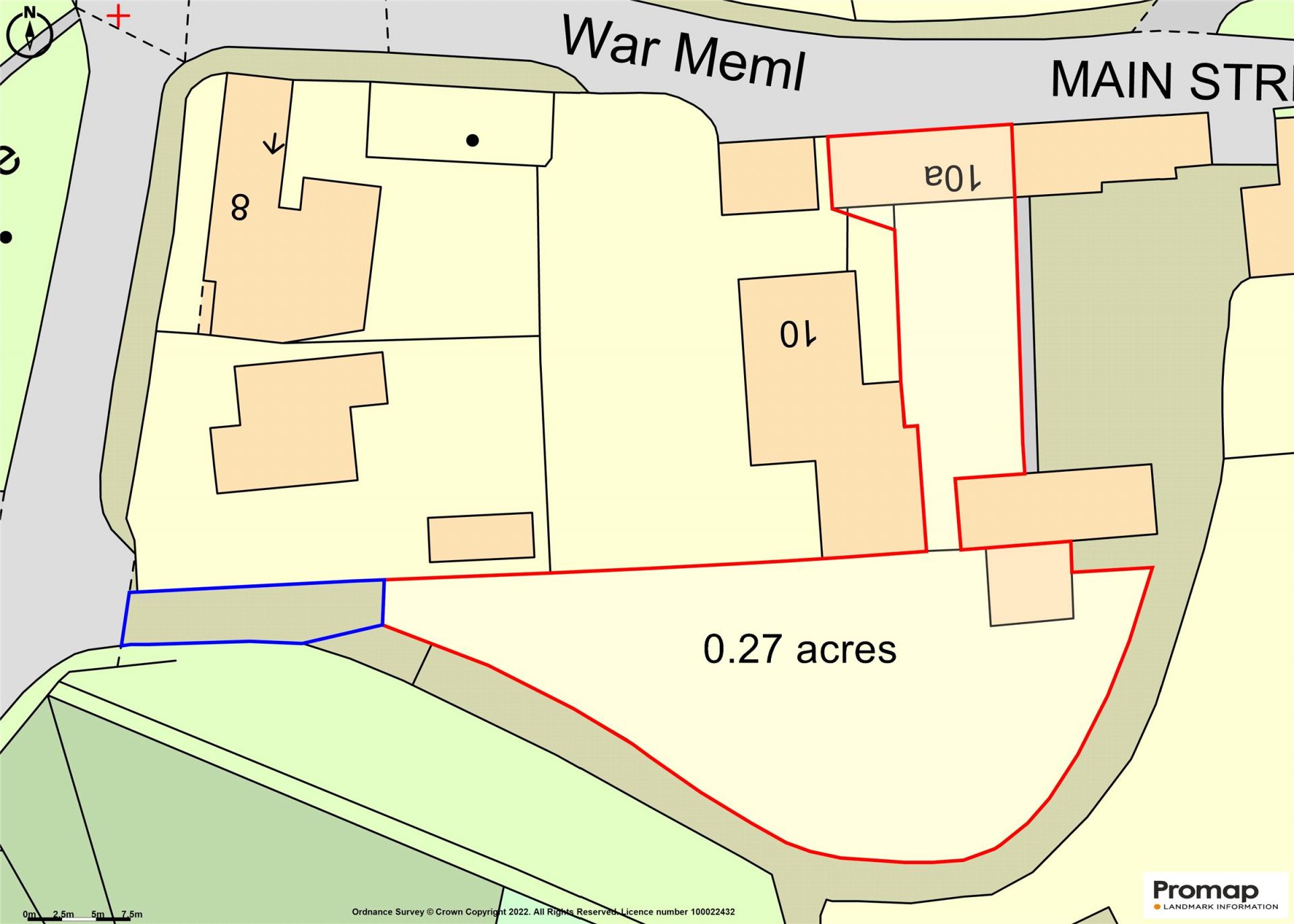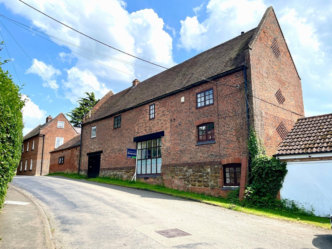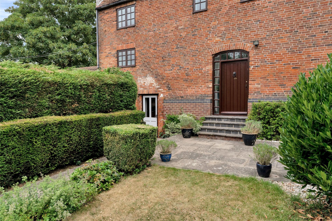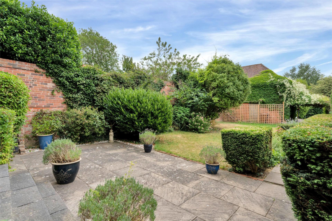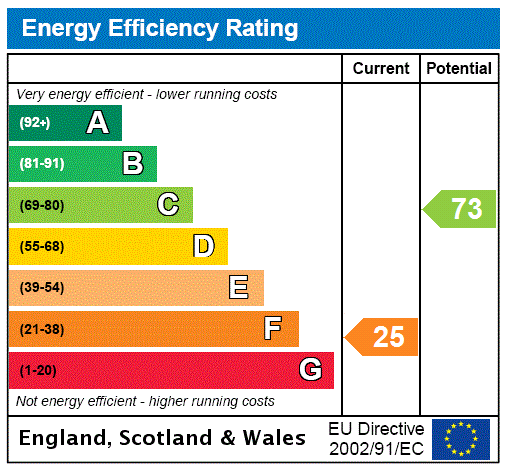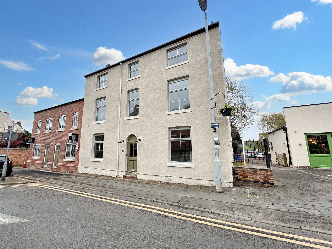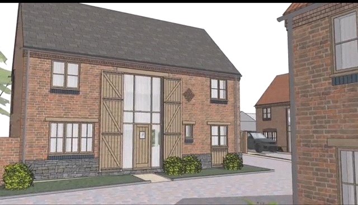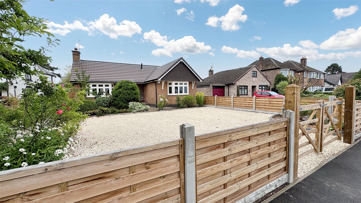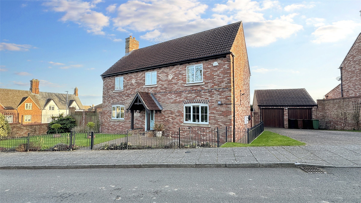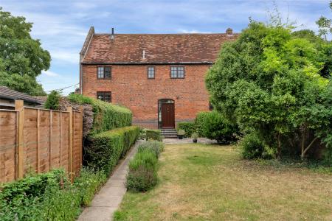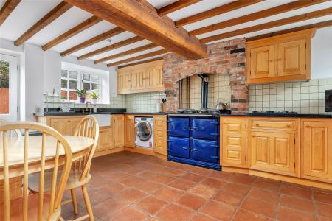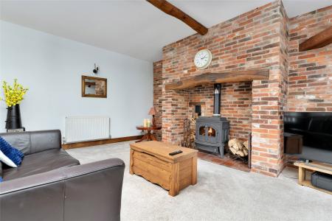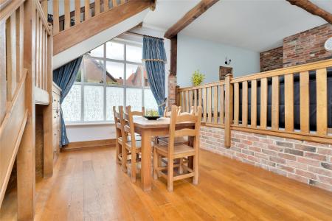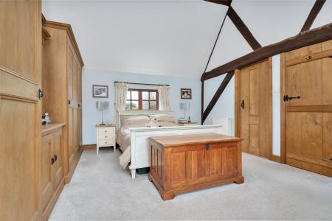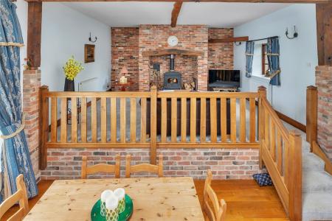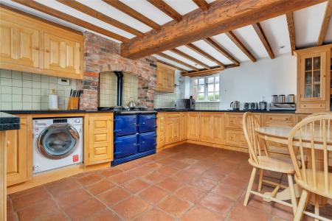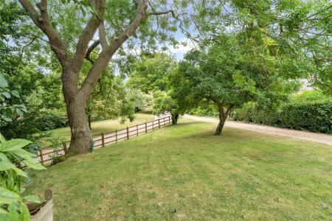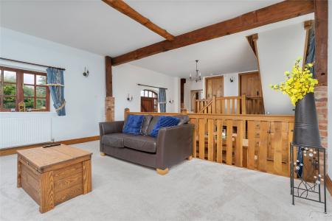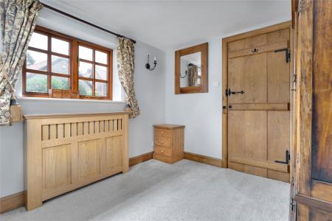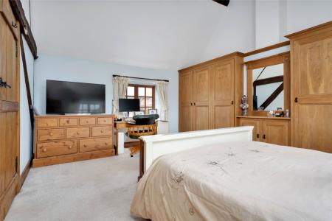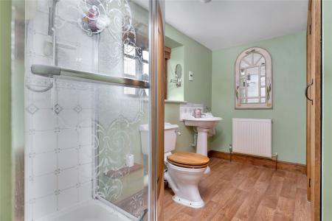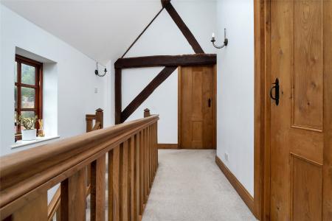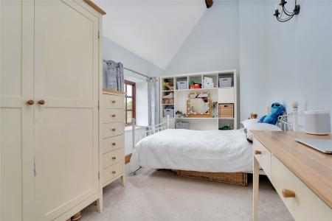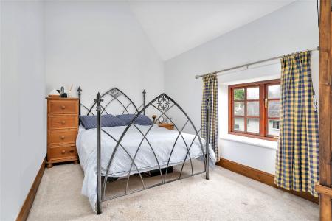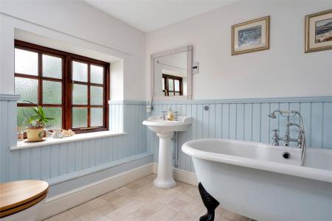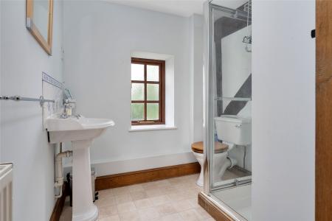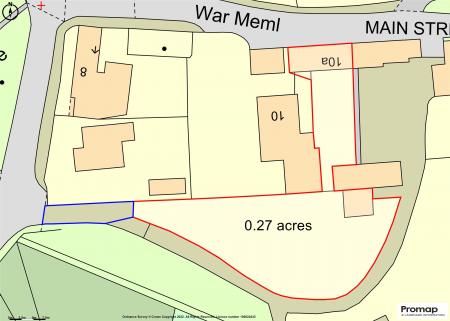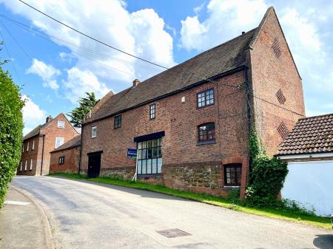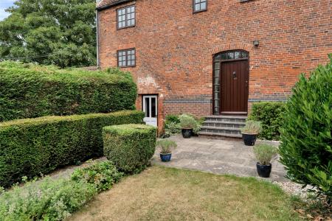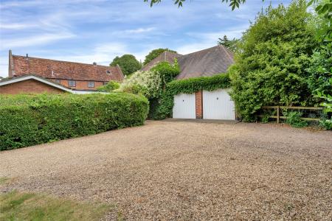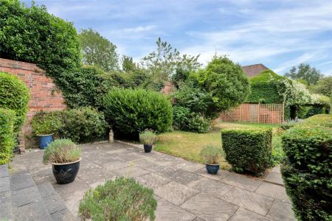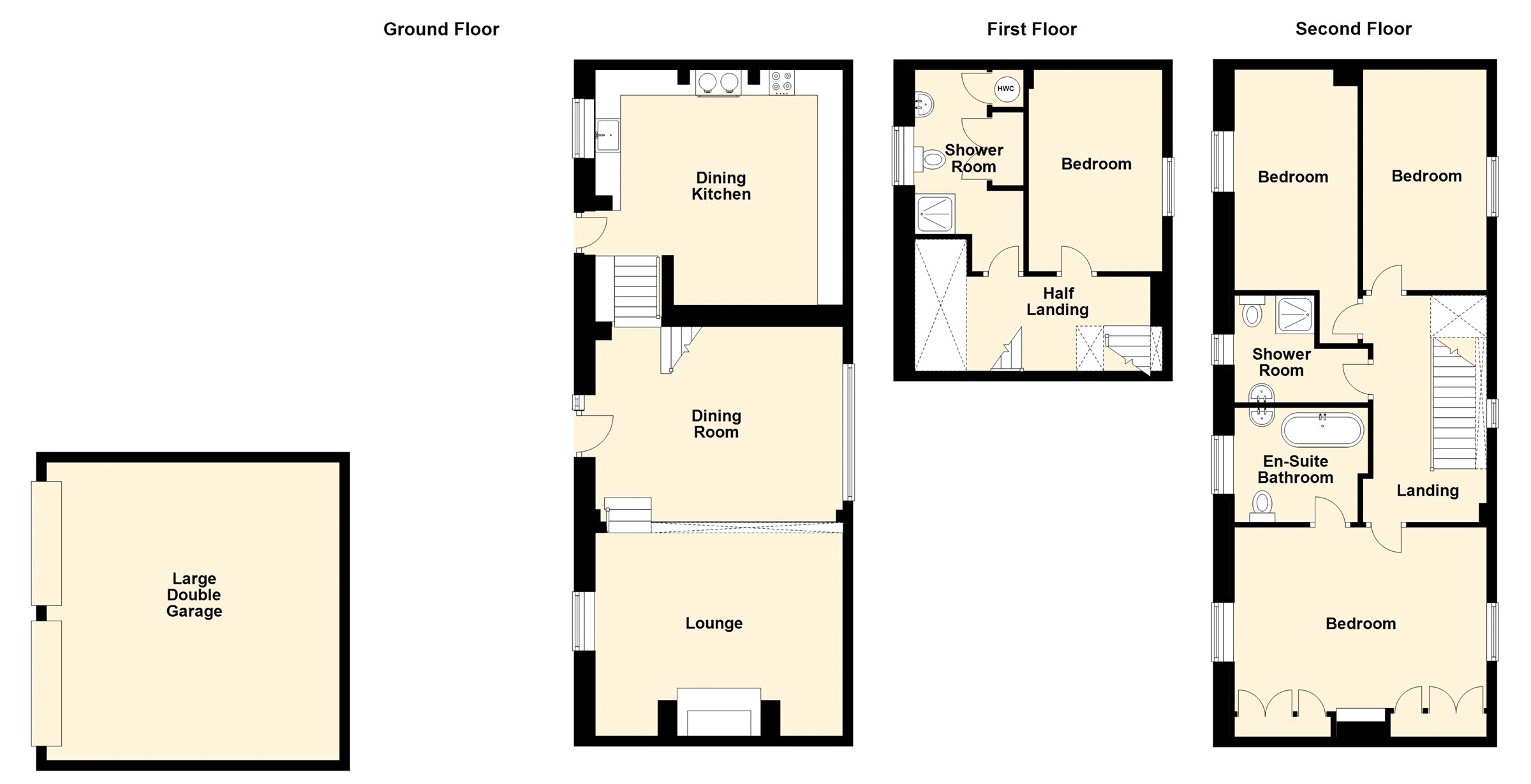- Highly Individual Home
- Picturesque Village Location
- Four Double Bedrooms
- Three Bath/Shower Rooms
- Double Height Ceilings
- Impressive Open-plan Living/Dining Room
- Farmhouse Style Breakfast Kitchen
- Energy Rating F
- Council Tax Band F
- Tenure Freehold
4 Bedroom House for sale in Melton Mowbray
ALL SENSIBLE OFFERS CONSIDERED
An attractive and unique barn conversion set in the heart of this highly regarded and picturesque rural village. Offering all the classic features of a barn conversion including numerous exposed beams and brick walls with high level ceilings, this substantial family home also sits in a mature garden plot of 0.27 acres with a long private gravel driveway approach. The flexible and versatile split-level accommodation lends itself to modern day family living with lavishly appointed fixtures and fittings including high quality bespoke handcrafted joinery and with Heritage bathroom suites. The kitchen is very much in keeping with the vernacular and offers a vast array of handcrafted solid timber units with dovetail joints and granite worktops. The property offers four double bedrooms, three bathroom facilities as well as the open-plan living and dining room and breakfast kitchen. There is also a large double garage which lends itself to a huge potential array of uses such as home office, gym or studio and plentiful parking on the gravel drive. An internal inspection of this unique property is highly recommended to truly appreciate all that it has to offer.
Dining Hall & Entrance Area18'8" x 16'4" (5.7m x 4.98m). A truly magnificent entrance into this wonderful ban conversion with double height ceilings extending to almost 11'. There is a large full length picture window to the front elevation, solid oak flooring and a stylish bespoke oak staircase rising to a mid-landing and onwards to the first floor landing. There is a timber panelled front door with glazed windows either side, steps leading down to the breakfast kitchen and upwards to the family living room.
Living Room16'4" x 13'3" (4.98m x 4.04m). A substantial family living room area, open-plan to the dining hall and having a vast array of exposed beams and brickwork including an inglenook fireplace incorporating a large log burner. A bespoke oak balustrade divides the living and dining room areas, there is a window to the rear and an abundance of natural daylight within this fabulous room ideal for family living and entertaining.
Breakfast Kitchen16'1" x 15'3" (4.9m x 4.65m). A classic styled breakfast kitchen with a superb array of bespoke solid timber units, very much lending themselves to professional painting to tie in the current contemporary country style. The solid units also have timber internals including dovetail joints and solid granite worktops above. A feature Alpha range sits at the heart of the kitchen with exposed brick surround and this powers the hot water and gas central heating. There is ample space for a dining table and chairs, windows to the front and rear and a door to the rear giving direct access out into the garden. There is an integrated washing machine, integrated dishwasher, a Belfast sink with mixer tap, terracotta flooring and exposed beams with recessed spotlighting. A particular feature of the kitchen units is an incorporated Welsh dresser unit with timber top, glass fronted display cabinets and trinket drawers.
Mid Landing A spacious mid landing with staircase rising to the first floor, feature exposed beams and wall lighting.
Shower Room10'9" x 7'6" (3.28m x 2.29m). A spacious shower room fitted with a three piece Heritage suite comprising low level WC, pedestal wash hand basin, shower cubicle with wall mounted Mira Sport shower, window to the front, large double storage cupboard and a separate airing cupboard with hot water cylinder.
Bedroom Four13'1" x 8'8" (4m x 2.64m). A flexible room potentially used as a fourth bedroom enjoying immediate access to the adjacent shower room, or alternatively as a study or snug. This room is particularly spacious and would easily take a double bed and have window to the front and wall light points.
First Floor Landing An impressive first floor landing with a bespoke oak galleried balustrade, feature exposed wall beams, window to the front and a double height ceiling extending to approximately 12'.
Bedroom One16'4" x 13'7" (4.98m x 4.14m). A truly impressive bedroom suite with 12' high ceilings, a fabulous range of bespoke fitted timber wardrobes, window to the front and rear, ample space for double bed.
En-suite Bathroom7'2" x 9' (2.18m x 2.74m). Featuring a stylish Heritage suite comprising low level flush WC, wash hand basin and a feature roll top bath with mixer tap and shower, window to the rear, timber panelling to dado height, electric shaver plug point.
Bedroom Two14'4" (4.37m) plus door recess by 8'1" (2.46m). A spacious double bedroom with wall light points and window to the rear.
Bedroom Three14'4" x 8'2" (4.37m x 2.5m). With wall light points and window to the front.
Family Shower Room8'10" x 6'10" (2.7m x 2.08m). Fitted with a three piece Heritage suite comprising WC, wash hand basin, shower cubicle with wall mounted Mira shower, electric shaver plug point, window to the rear and loft access.
Outside The property sits in the heart of this picturesque village and is accessed from the rear only. The property has an attractive appearance with historical stone and brickwork construction beneath a clay tiled roof and having a large rear garden which consists of a lawn and planted shrubbery immediately to the rear of the property, a covered pergola gives way to the double garage with up and over doors to the front, power and lighting and an extensive gravel driveway providing off road parking for a number of vehicles, a secondary large lawn area with mature tree (with a Tree Preservation Order). This gravelled driveway approach is accessed from Shoby Lane and makes for a particularly impressive entrance to this wonderful character home.
Agents Note Please note that the property is effectively semi-detached to an annexe owned by Church Farm.
The property is Grade II listed, in a conservation area and has a tree preservation order.
The property sits in the centre of the village on Main Street, there is no access door onto Main Street itself. The property is accessed from the rear and as one turns left into Shoby Lane there is a gravel drive around 10 yards on the left hand side, as one turns into this drive it splits right to Church Farm and the left split takes you up the gravel drive of 10a Main Street to a parking area in front of a double garage.
(What3words= plodded.drifting.hypocrite takes you to the driveway entrance)
Extra Information To check Internet and Mobile Availability please use the following link:
checker.ofcom.org.uk/en-gb/broadband-coverage
To check Flood Risk please use the following link:
check-long-term-flood-risk.service.gov.uk/postcode
Important Information
- This is a Freehold property.
Property Ref: 55639_BNT220815
Similar Properties
Bradgate Road, Newtown Linford, Leicester
4 Bedroom Detached House | Offers in excess of £575,000
Lying on this popular select development, overlooking Bradgate Park to the front, a four bedroomed detached residence, g...
Loughborough Road, Mountsorrel, Loughborough
6 Bedroom House | Guide Price £575,000
A comprehensively renovated and modernised three storey original Mill House lying at the centre of this popular village...
Harding Close, Willoughby on the Wolds, Loughborough
3 Bedroom Detached House | Guide Price £575,000
4 Harding Close, Willoughby on the Wolds forms part of this exclusive development of just four properties lying off Lond...
Main Street, Cossington, Leicester
3 Bedroom Detached Bungalow | Guide Price £580,000
A rare offering to the market is this beautiful and comprehensively refurbished and extended bungalow situated in the he...
Child Close, Burton Lazars, Melton Mowbray
4 Bedroom Detached House | £585,000
The Gate House was the show home for this exclusive development and offers ready to move into and well arranged accommod...
Station Road, Birstall, Leicester
4 Bedroom Detached House | Guide Price £587,000
An individually styled and skilfully extended four bedroomed detached residence lying in this highly sought after suburb...

Bentons (Melton Mowbray)
47 Nottingham Street, Melton Mowbray, Leicestershire, LE13 1NN
How much is your home worth?
Use our short form to request a valuation of your property.
Request a Valuation
