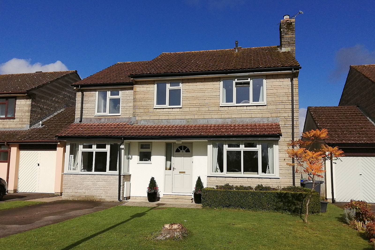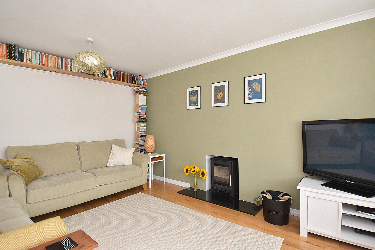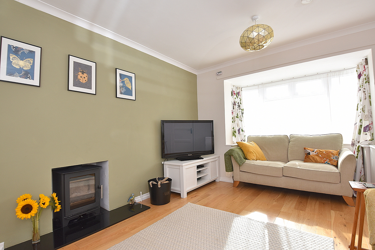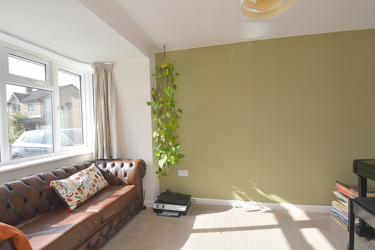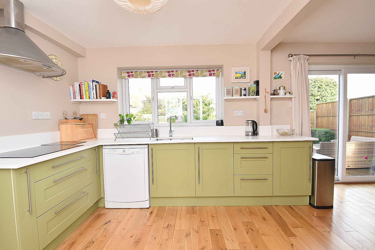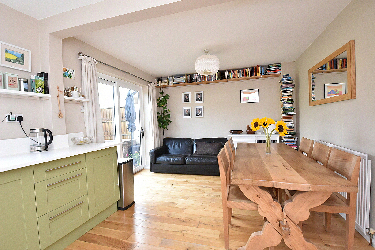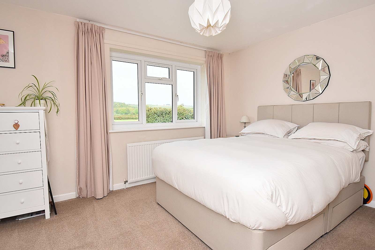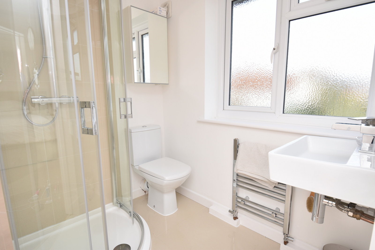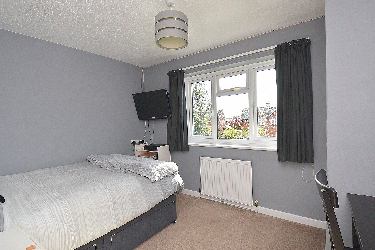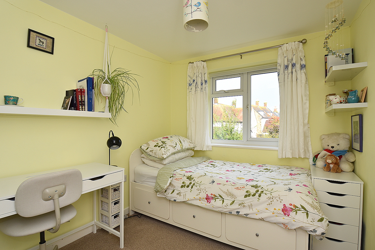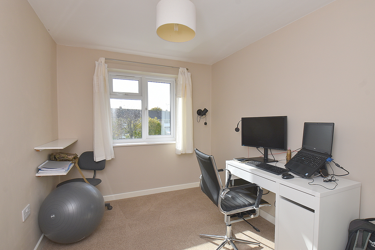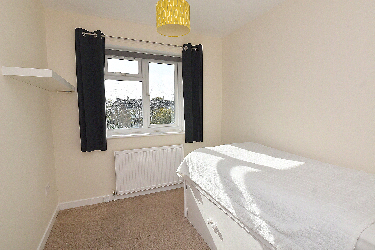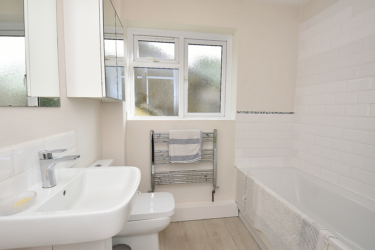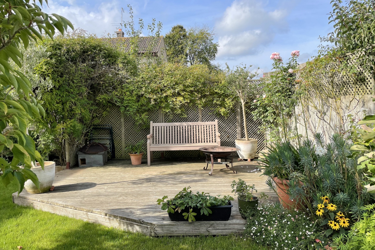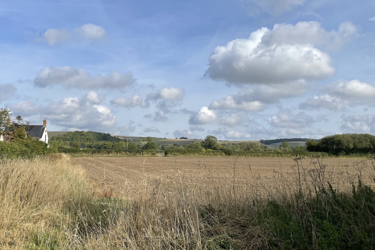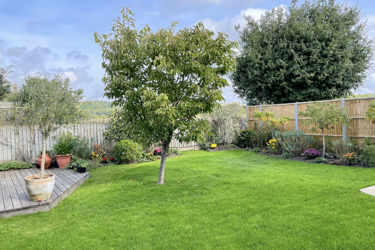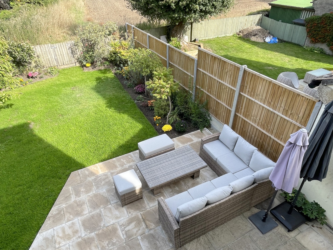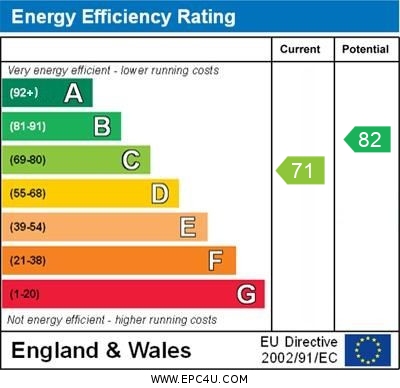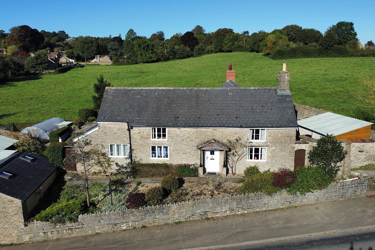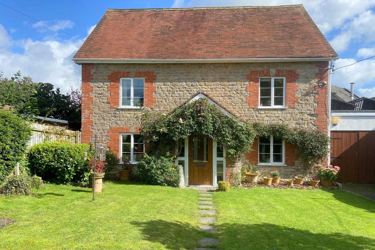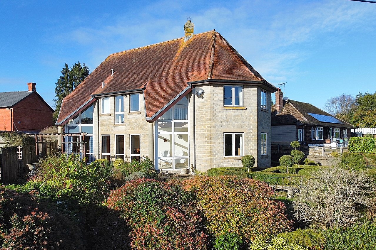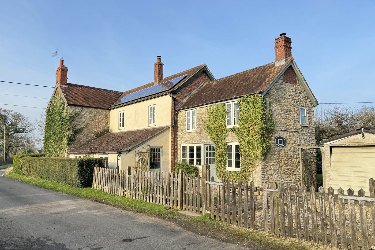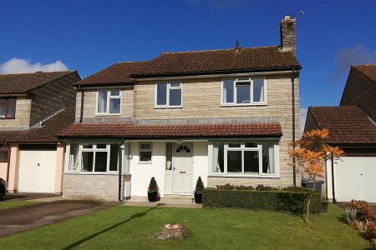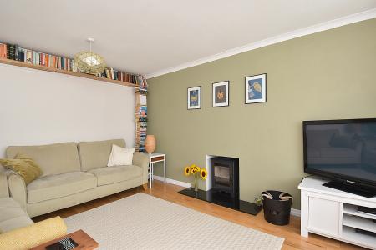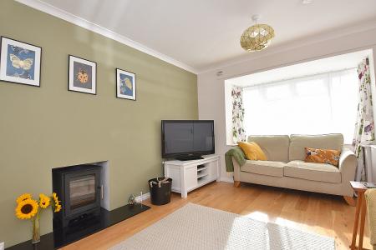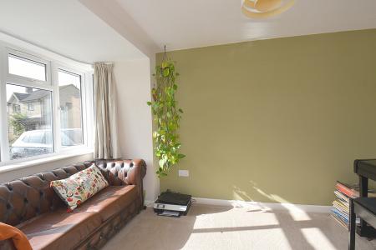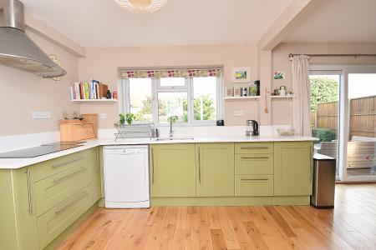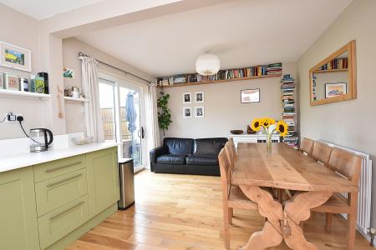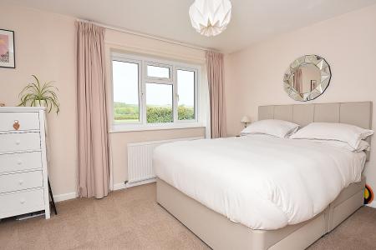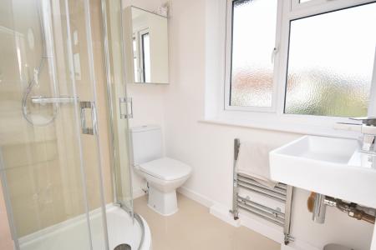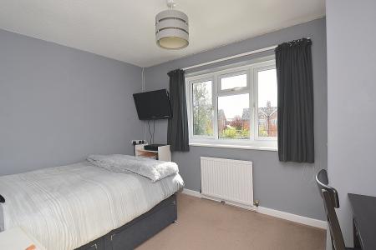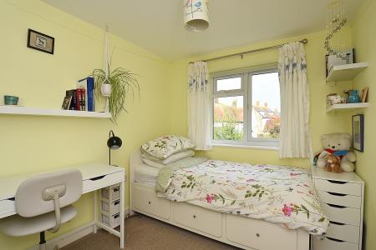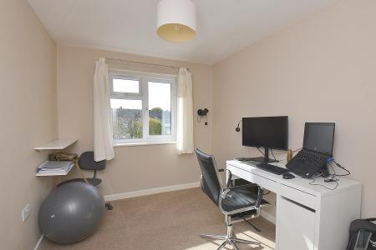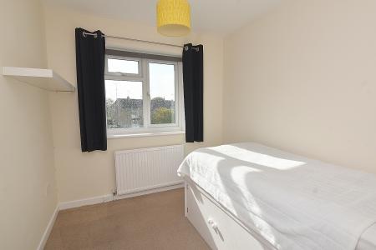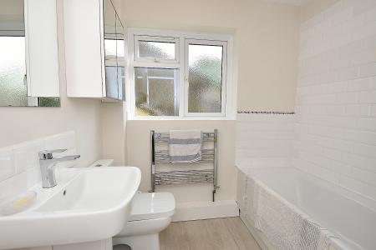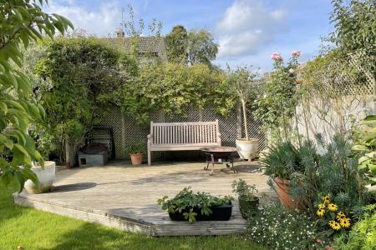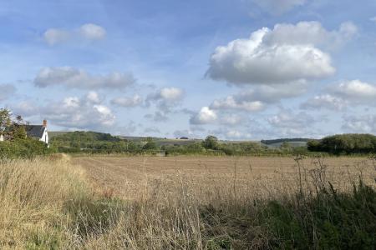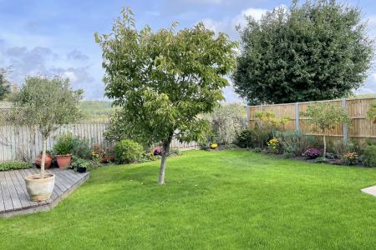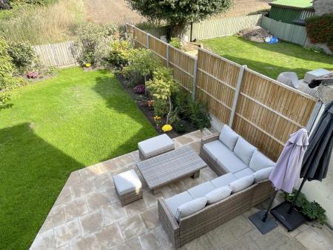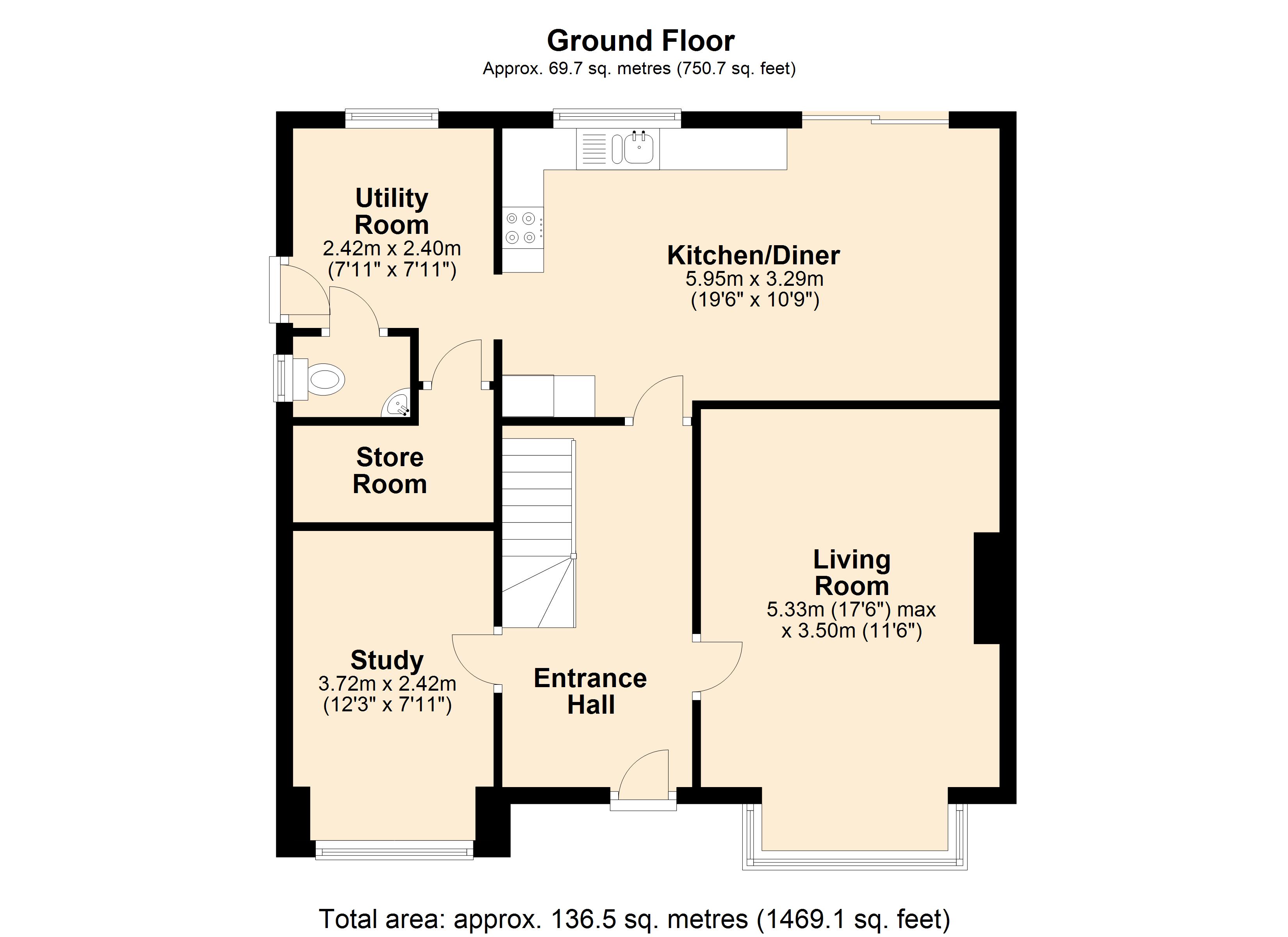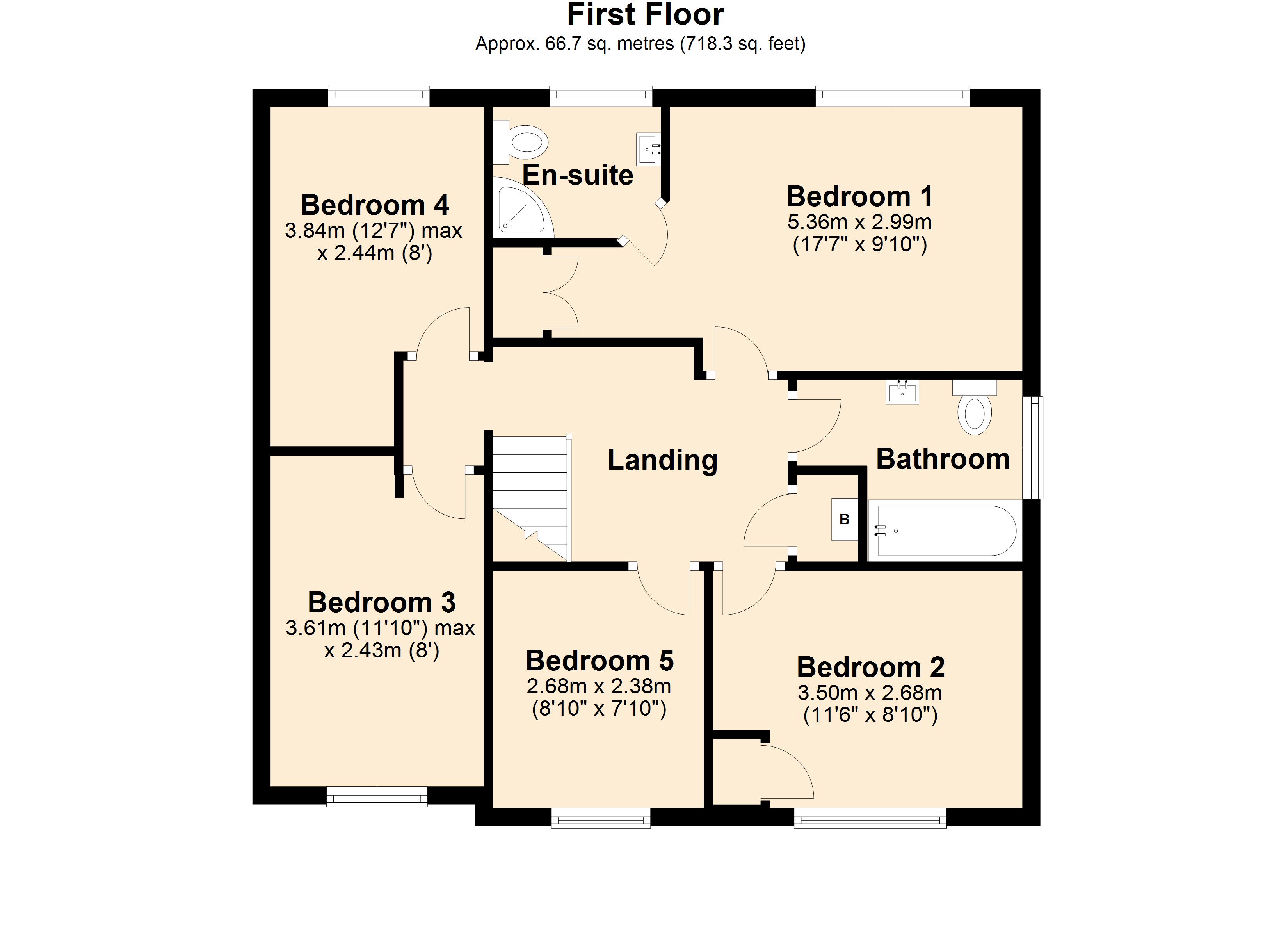- EXCEPTIONAL 5 BEDROOM FAMILY HOME WITH DELIGHTFUL VIEWS
- EXTENDED TO PROVIDE SPACIOUS LIVING ACCOMMODATION
- SUPERB OPEN PLAN KITCHEN/DINER
- LIVING ROOM WITH WOOD BURNING STOVE
- HUGE MASTER BEDROOM WITH EN-SUITE
- DOWNSTAIRS STUDY & CLOAKROOM
- DOUBLE GLAZING THROUGHOUT THE PROPERTY
- GAS CENTRAL HEATING
- ATTRACTIVE GARDEN
5 Bedroom Detached House for sale in Mere
LOCATION: Mere is an attractive small Wiltshire town nestling under chalk downs. It has a surprisingly good range of facilities including two supermarkets, shops, bank, post office, doctors’ and dental surgeries, schools, inns and churches of various denominations. The centre of Mere is designated a Conservation Area in which a strict planning policy operates to preserve its special character. The town contains many handsome stone buildings. The surrounding country is most attractive with access to both rolling downland and pasture. Larger towns in the area include Gillingham with an excellent secondary school enjoying a good reputation, Shaftesbury, Wincanton and Warminster. There is a main railway station at Gillingham which is 10 minutes drive away with services to London (Waterloo 2 hours) and Exeter whilst the A303, which links with the M3, provides east-west road travel.
ACCOMMODATION
GROUND FLOOR
Storm porch with light to front door.
ENTRANCE HALL: A large welcoming entrance with engineered oak flooring, radiator, coved ceiling and stairs to first floor.
LIVING ROOM: 17’6” (into bay) x 11’6” A spacious room with Heta wood burning stove, large bay window to front aspect, engineered oak flooring, radiator and coved ceiling.
STUDY: 12’3” (into bay) x 7’11” Large bay window and radiator.
KITCHEN/DINER: 19’6” x 10’9” This is a particular feature being the social hub of the house with patio doors leading out to a large paved terrace ideal for al fresco dining and entertaining. A stylish fitted kitchen with a range of shaker style base and drawer units topped with a Minerva work top. Rangemaster stainless steel sink, inset large induction hob, built-in double oven with cupboard above and below, radiator, engineered oak floor and window enjoying an outlook over the garden and fields beyond. Opening to:
UTILITY ROOM: 7’11” x 7’11” Engineered oak flooring, radiator, window to rear aspect, and doors to cloakroom and side path.
INTERNAL STORE: Useful storage room with built-in shelves.
CLOAKROOM: Low level WC, wash basin with tiled splashback, engineered oak floor, radiator and window.
From the entrance hall stairs to first floor.
FIRST FLOOR
LANDING: Airing cupboard housing wall mounted gas boiler and fitted shelving for linen. Loft hatch.
BEDROOM 1: 13’3” (extending to 17’7”) x 9’10” A delightful master bedroom enjoying views over the garden and hills beyond. Radiator, built-in wardrobe and door to:
EN-SUITE SHOWER ROOM: Shower cubicle, low level WC, wash basin, heated towel rail, tiled floor and window.
BEDROOM 2: 11’6” x 8’10” Radiator, window to front aspect and built-in wardrobe.
BEDROOM 3: 11’10” x 8’ Radiator, window to front aspect and recess ideal for wardrobe.
BEDROOM 4: 12’7” (narrowing to 9’) x 8’ Radiator, window to rear aspect enjoying far reaching views and recess ideal for wardrobe.
BEDROOM 5: 8’10” x 7’8” Radiator, window to front aspect and built-in bed.
BATHROOM: Panelled bath with shower over, low level WC, pedestal wash hand basin, heated towel rail, tiled to splash prone areas and window.
OUTSIDE
FRONT GARDEN: The front garden is mainly laid to lawn with a driveway to one side providing off road parking. Side path to:
REAR GARDEN: A delightful landscaped garden with a paved patio, timber decking terrace, generous area of lawn all bordered with shrubs and flowers and enclosed by timber fencing.
SERVICES: Mains water, electricity, drainage, gas central heating and telephone all subject to the usual utility regulations.
COUNCIL TAX BAND: D
TENURE: Freehold
VIEWING: Strictly by appointment through the agents.
Important information
This is a Freehold property.
EPC Rating is C
Property Ref: 6 Ash Grove, Mere
Similar Properties
4 Bedroom Detached House | Asking Price £550,000
A wonderful opportunity to purchase a substantial detached stone cottage situated in an elevated position with rural vie...
4 Bedroom Detached House | Offers in excess of £500,000
A wonderful opportunity to purchase an exceptional family home situated in a sought after residential area within easy r...
3 Bedroom Detached House | £500,000
This charming detached period cottage is situated in an idyllic village setting along a quiet lane just a short stroll...
4 Bedroom Cottage | £575,000
Nightingale Cottage is a wonderful family home situated in a delightful semi rural location with outstanding countryside...
3 Bedroom Detached House | Guide Price £575,000
A stunning individually designed detached house situated in an elevated position in the highly sought after area of The...
Charlton Musgrove, Somerset, BA9
4 Bedroom Detached House | £710,000
A wonderful opportunity to purchase an individual period property with an abundance of charm and character set within 0....

Hambledon Estate Agents (Wincanton)
Wincanton, Somerset, BA9 9JT
How much is your home worth?
Use our short form to request a valuation of your property.
Request a Valuation
