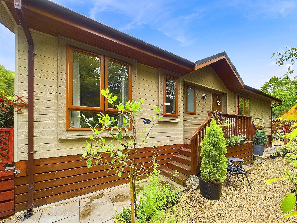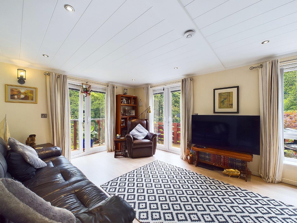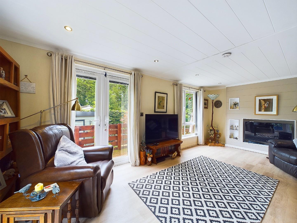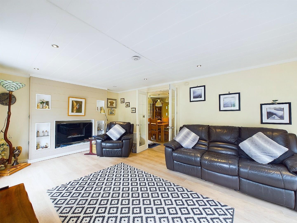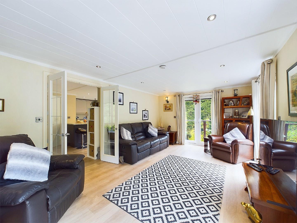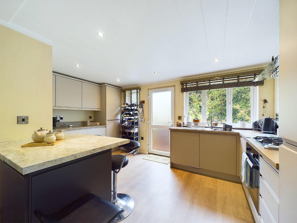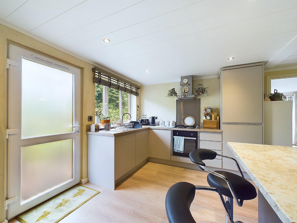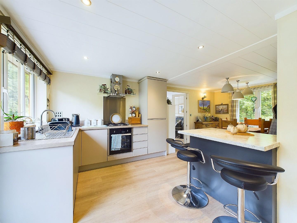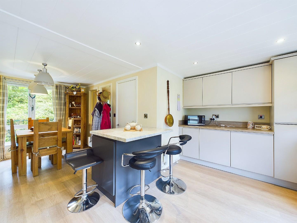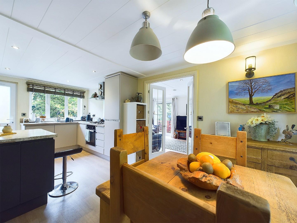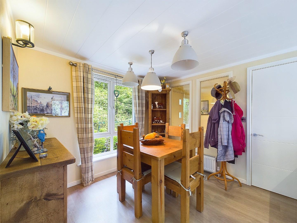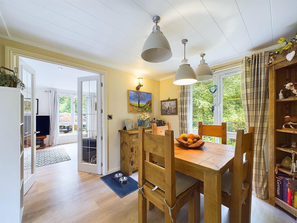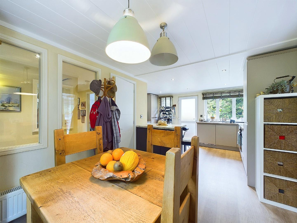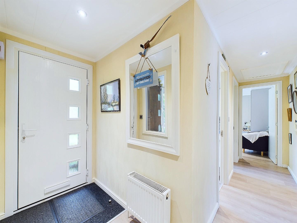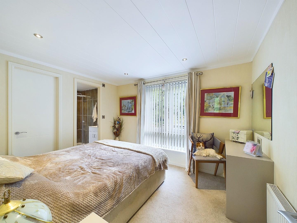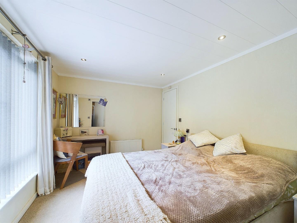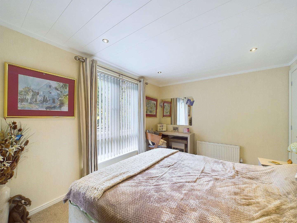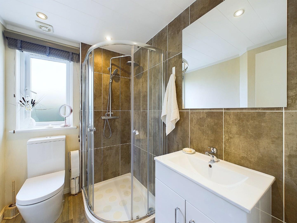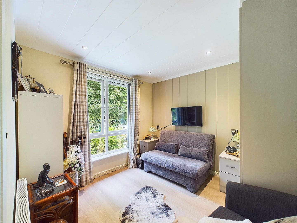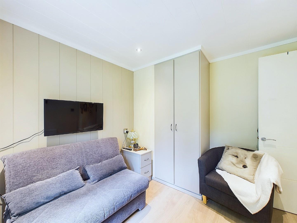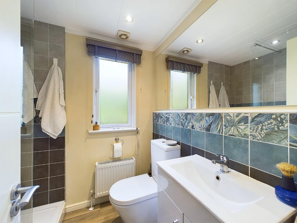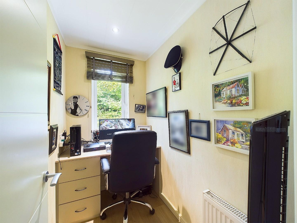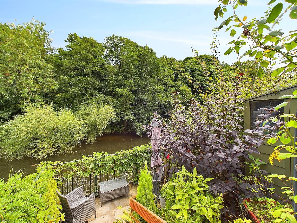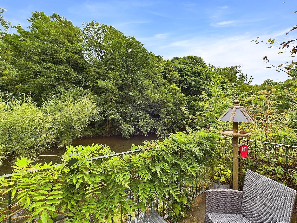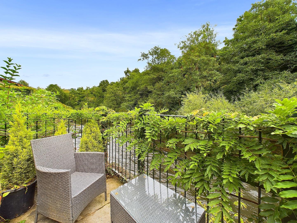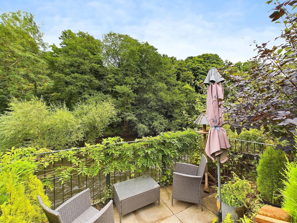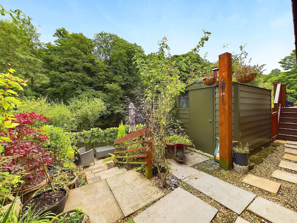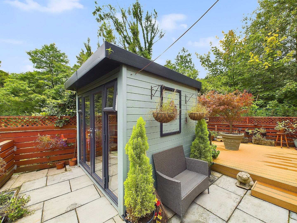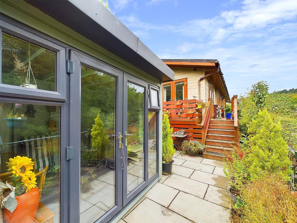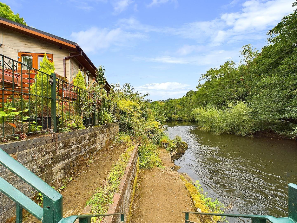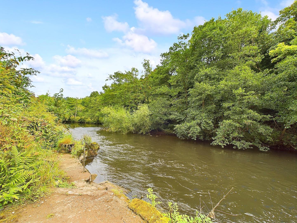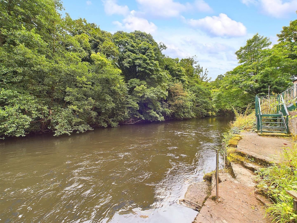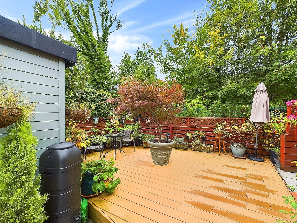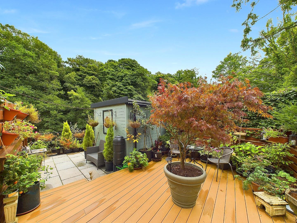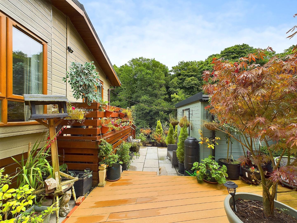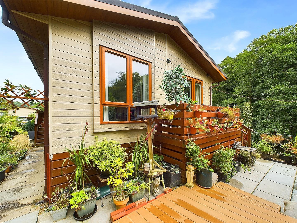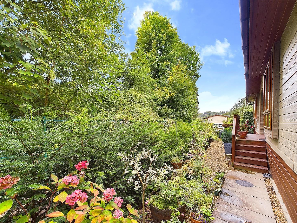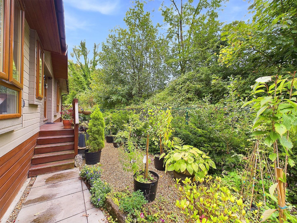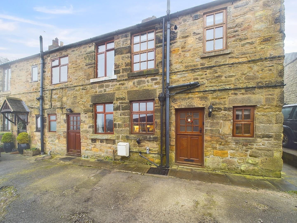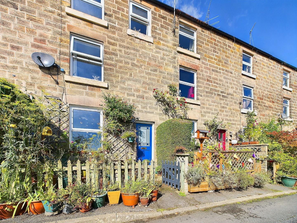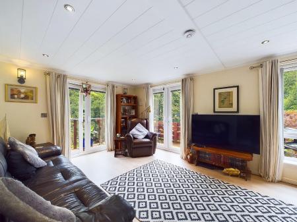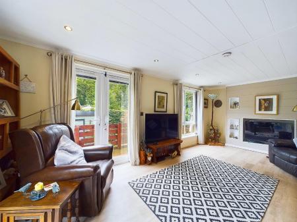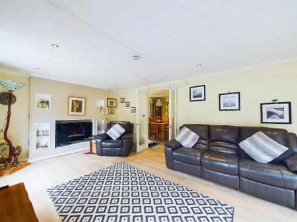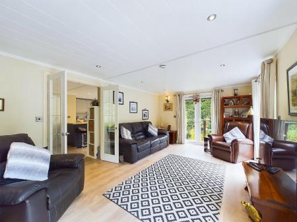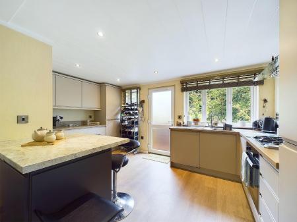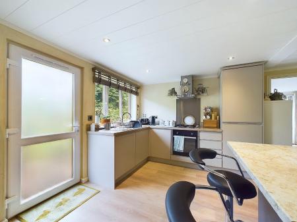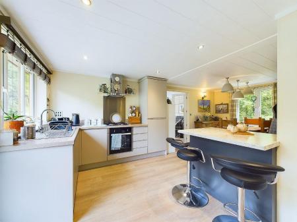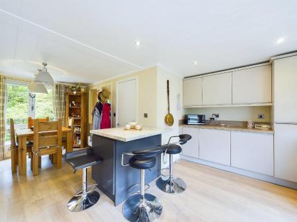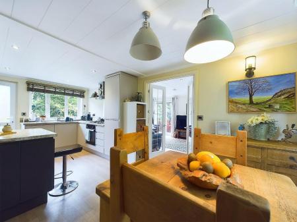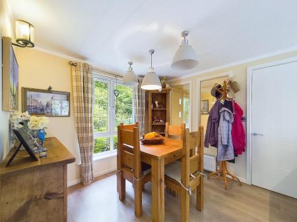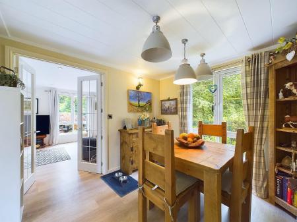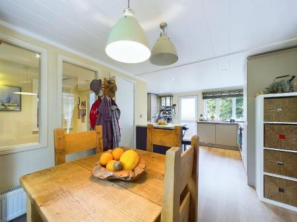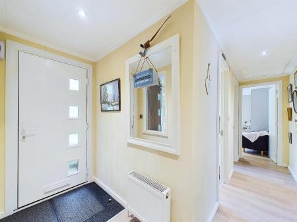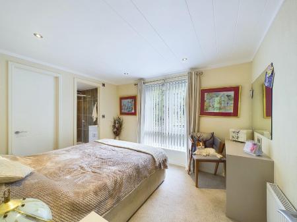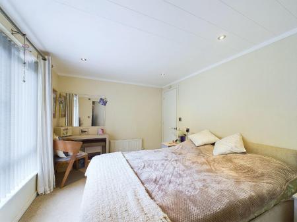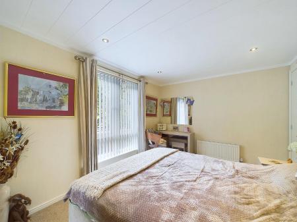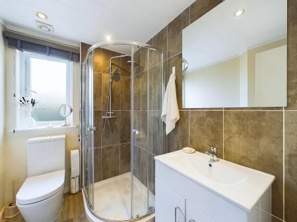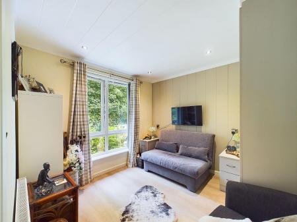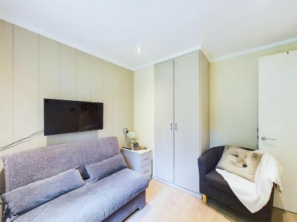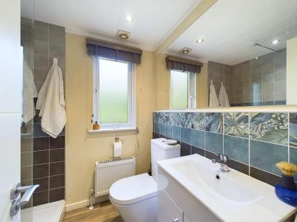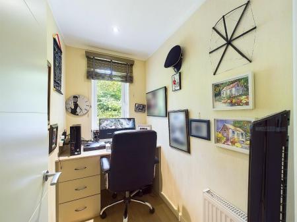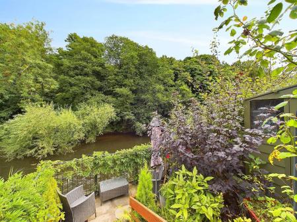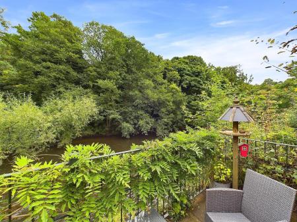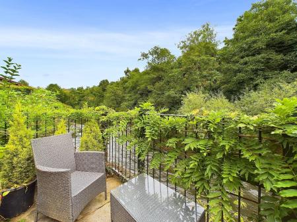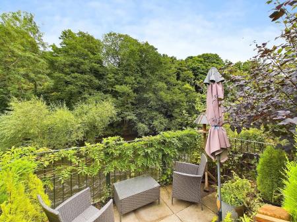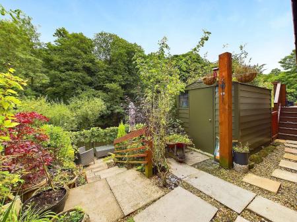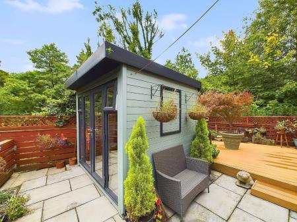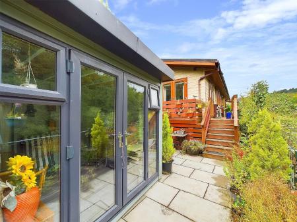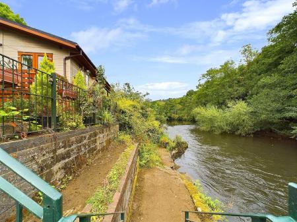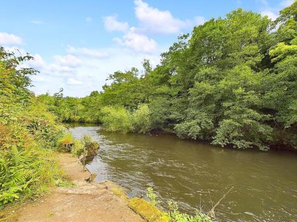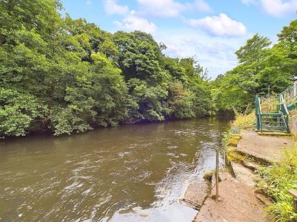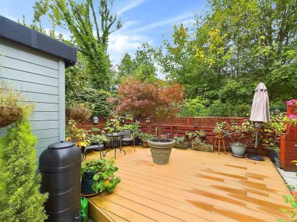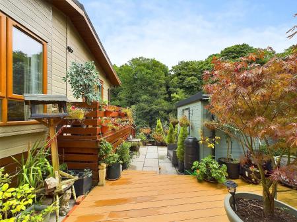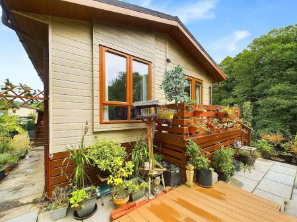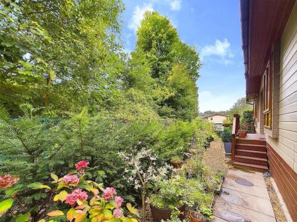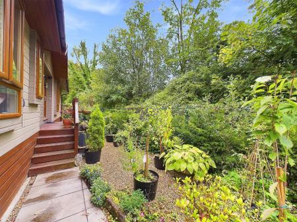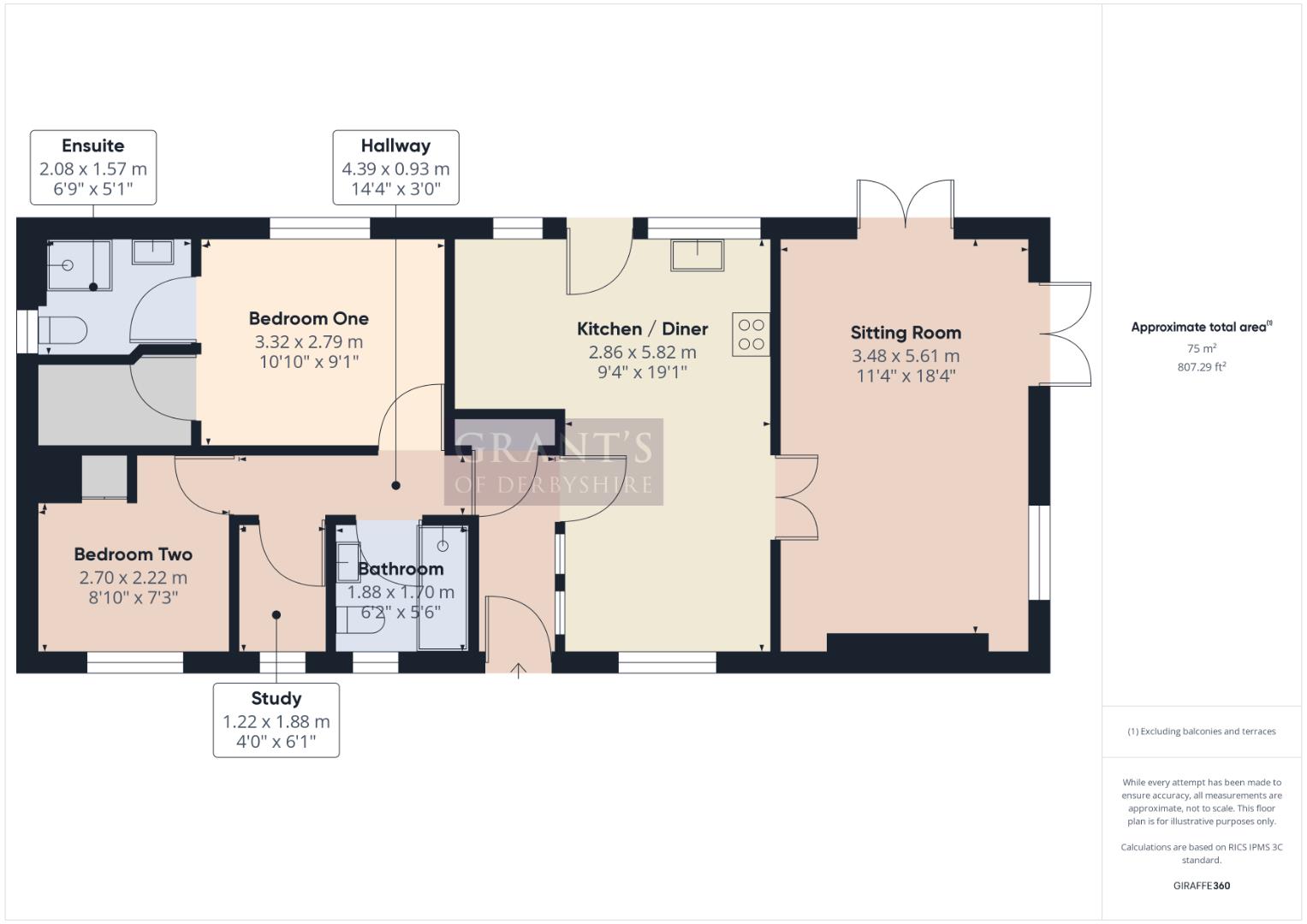- Two Bedroom Park Home
- Family Bathroom and Ensuite
- Secure Development
- Driveway for Two Vehicles
- Riverside Location
- EPC Exempt
- Patio Gardens with Delightful Outlook
- High Degree of Privacy
- Viewing Highly Recommended
2 Bedroom Park Home for sale in Merebrook Park, Whatstandwell
Situated on the Merebrook Living site in Whatstandwell, Derbyshire is this two bedroom park home which occupies an enviable position on the waterside enjoying fabulous views and benefiting from a high degree of privacy. The accommodation itself briefly comprises an entrance hallway, spacious sitting room, open plan dining kitchen, study and two double bedrooms, one with a dressing area and ensuite shower room. The home benefits from gas central heating and quality uPVC double glazing throughout. The outside space is delightful, offering multiple seating areas and there is a driveway providing off road parking for two vehicles. VT available. No stamp duty payable. No solicitor's fees. Viewing highly recommended.
The Location - Merebrook Park at Whatstandwell, near Matlock, is set in a UNESCO World Heritage site and offers a safe and secure living environment within a friendly community. The development is surrounded by the natural beauty of the Derbyshire Dales, making it an ideal spot to enjoy the region's many attractions. The Peak District National Park is a short drive away and the area is also celebrated for its unspoiled picturesque villages and historic stately homes. Residents of Merebrook enjoy exclusive fishing rights and river access along the beautiful River Derwent. Merebrook benefits from excellent road and rail connections and is well-served by local shops and amenities. This particular home boasts a fabulous riverside location.
Accommodation - To the front of the home are five wooden steps which lead up to the entrance door. This opens into the
Hallway - Light and airy with glazed panels to the right hand wall shared with the dining area. From this L-shaped hallway are doors opening to the dining kitchen, study, the two bedrooms and the bathroom. An additional door opens to a useful storage cupboard and there is also access to the attic space.
Dining Kitchen - 5.82m x 2.86m (19'1" x 9'4") - With the wood effect flooring continuing through from the entrance hallway is this spacious open plan dining kitchen. The kitchen area is fitted with a good range of wall and base units and work surfaces with matching upstands. The inset sink with swan neck mixer tap is ideally situated beneath the window to the rear aspect looking out onto the riverside. There is an additional window to the rear aspect and adjacent to this is an obscured glass door opening to the exterior. Integrated appliances within the kitchen include the washing machine, fridge, two freezers and the electric oven with four ring gas hob and extractor hood over. One of the wall cupboards houses the Baxi gas central heating boiler. A breakfast bar provides seating for up to three people and there is ample space for a good sized dining table and chairs near the window to the front aspect. From the dining area are glazed double doors opening into the
Sitting Room - 5.61m x 3.48m (18'4" x 11'5" ) - A spacious and airy room, flooded with natural light due to it being dual aspect. There is a window to the side elevation looking out onto the patio garden and French doors open to a pleasant raised seating area. Further French doors to the rear open onto the balcony. Delightful views can be appreciated from both aspects.
Bedroom One - 3.32m x 2.79m (10'10" x 9'1" ) - This is a good sized bedroom with a window to the rear aspect. With the room are two doors opening to the en suite shower room and the dressing area.
Ensuite - 2.08m x 1.57m (6'9" x 5'1" ) - Having an obscured glass window to the rear aspect, this part tiled ensuite is fitted with a three piece suite comprising dual flush WC, wash hand basin with mixer tap set within a vanity unit and a corner cubicle with thermostatic shower.
Dressing Area - This walk-in cupboard is fitted with shelving and rails for extensive clothes and shoe storage.
Bedroom Two - 2.70m x 2.22m (8'10" x 7'3" ) - The second bedroom is situated at the front of the home and has the benefit of built-in furniture.
Study - 1.88m x 1.22m (6'2" x 4'0" ) - Fitted with a built-in desk and having a window to the front aspect.
Bathroom - 1.88m x 1.70m (6'2" x 5'6" ) - The main bathroom is partially tiled and is fitted with a suite which comprises a vanity sink unit, dual flush WC and a large walk-in shower cubicle. There is an obscured glass window to the front aspect and the room is lit by inset spotlights.
Outside - To the front of the home is a gravelled foregarden with plenty of plants and shrubs and enclosed by hedging. This also provides the first of several seating areas. A pathway continues around the perimeter of the home. At one side to the rear are steps leading down to a particularly pleasant paved seating area with superb views up and down the river. To the opposite side of the home is a good sized raised decked area surrounded by timber fencing and providing the perfect spot for outside dining. Adjacent to this is a further paved area which also incorporates an outbuilding which could be used as a summer house, home office, hobby room... From here is a gate opening to metal steps which lead down to the landing platform next to the river.
There is a driveway providing parking for two vehicles.
Important Information - Please note, to live at Merebrook Park, you must be 45 years of age or older. This is to meet the needs and expectations of retired or semi-retired residents who wish to live a peaceful and quiet lifestyle. Viewings are strictly by appointment only but we also have a virtual tour of this home which you can take full advantage of prior to a physical viewing. Details of the running costs of the park home are available upon request.
Council Tax Information - We are informed by Amber Valley that this home falls within Council Tax Band A which is currently £1461 per annum.
Directional Notes - The approach from our Wirksworth office is to head along Harrison Drive towards Cromford. At the traffic light junction in the village of Cromford take a right turn and continue along the A6 until you see the Merebrook Park entrance shortly before the bridge over the River Derwent in the village of Whatstandwell. The park has secure gated access and CCTV which can be monitored remotely. On entering the park take the left hand turn signposted Derwent Way and proceed under the railway bridge and after a short distance this home will be found on the right hand side.
Property Ref: 26215_33361974
Similar Properties
2 Bedroom End of Terrace House | Offers in region of £250,000
This charming two bedroom cottage, located just a short distance from the centre of the popular village of Crich is now...
3 Bedroom Semi-Detached Bungalow | Offers in region of £250,000
Grant's of Derbyshire are delighted to offer For Sale this three bedroomed semi-detached bungalow in a sought after resi...
2 Bedroom Detached Bungalow | Offers in region of £250,000
Grant's of Derbyshire are pleased to offer For Sale, this detached, two bedroom bungalow, located on the ever popular Yo...
2 Bedroom Detached Bungalow | Offers in region of £259,995
Grant's of Derbyshire are pleased to offer For Sale, this two bedroom detached bungalow, in a sought after location, jus...
Church Street, Tansley, Matlock
2 Bedroom Townhouse | Offers in region of £259,995
We are delighted to offer for sale, this two bedroom, stone built townhouse which is located at this superb conversion o...
Hope Terrace, Matlock Bath, Matlock
3 Bedroom Cottage | Offers in region of £259,995
This delightful Victorian terraced cottage, in the ever-popular village of Matlock Bath, is now available For Sale. Burs...

Grant's of Derbyshire (Wirksworth)
6 Market Place, Wirksworth, Derbyshire, DE4 4ET
How much is your home worth?
Use our short form to request a valuation of your property.
Request a Valuation
