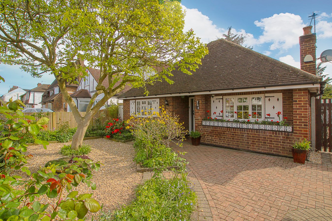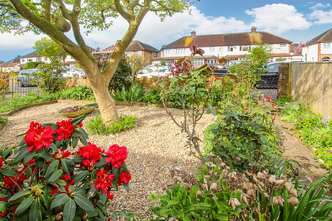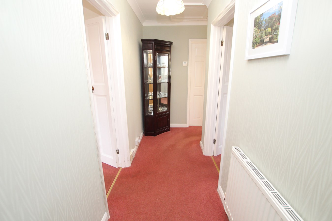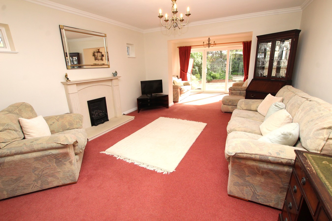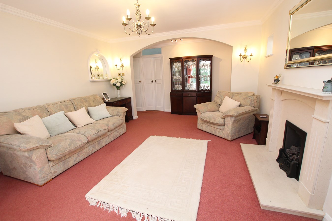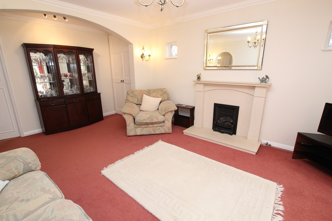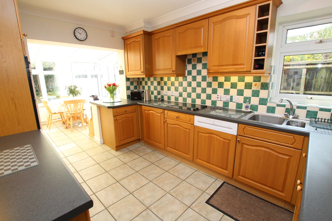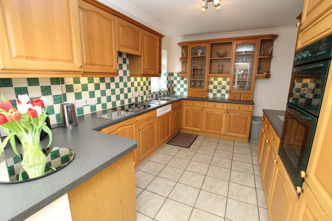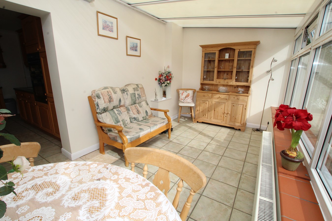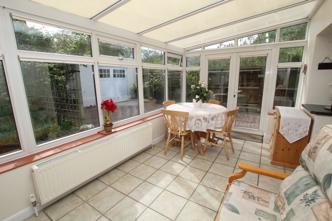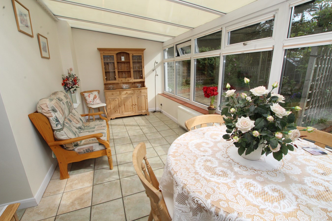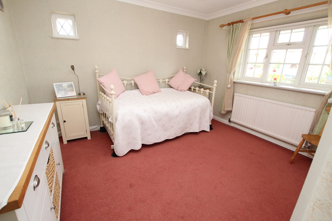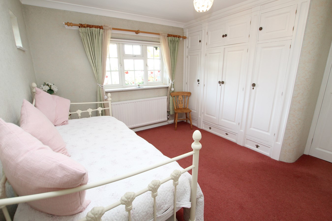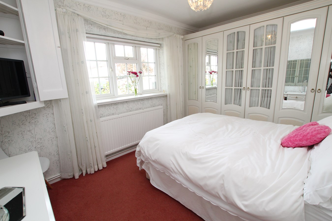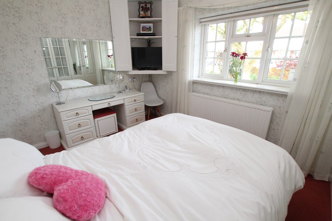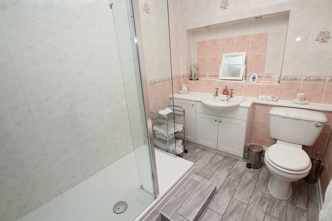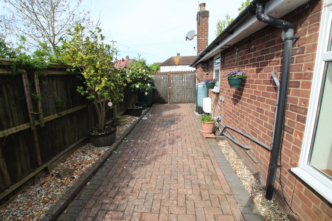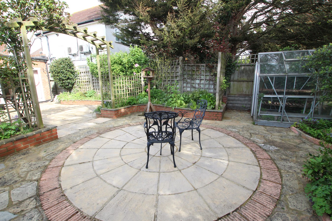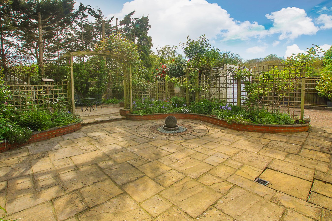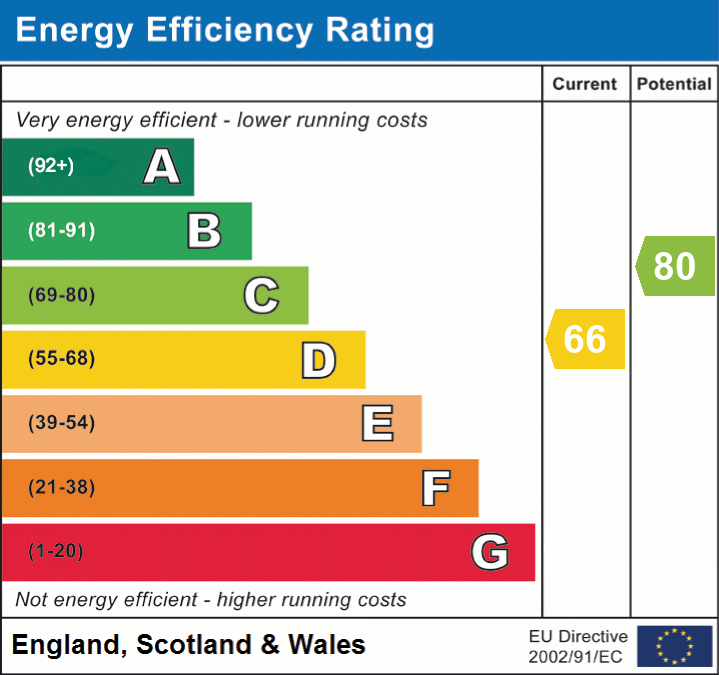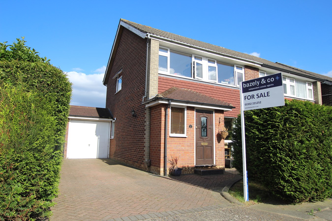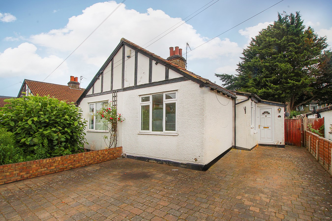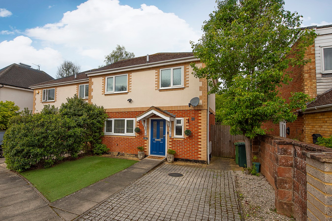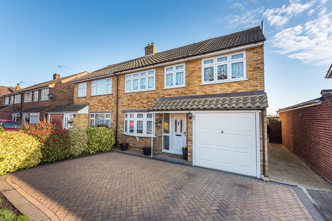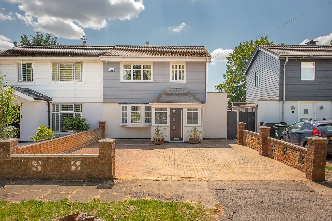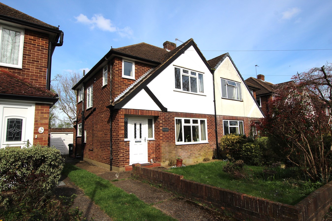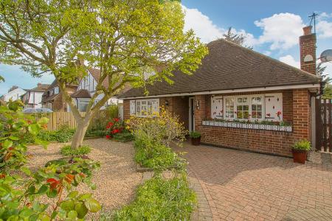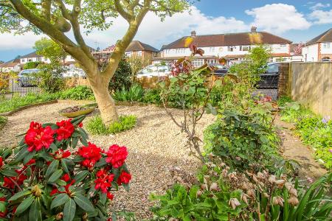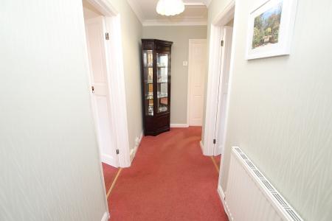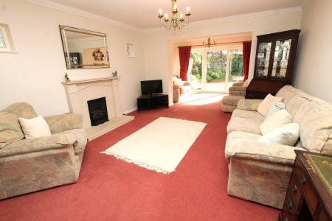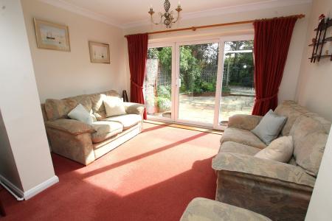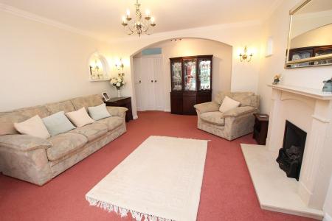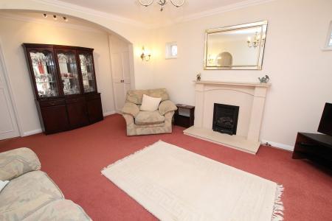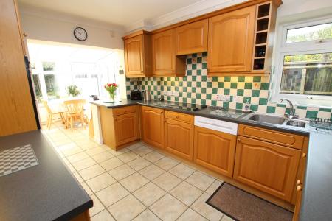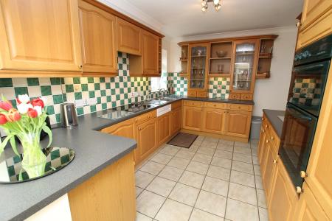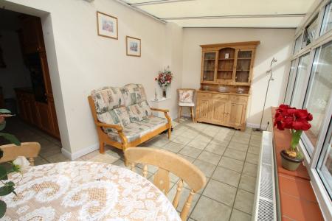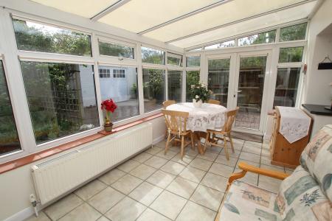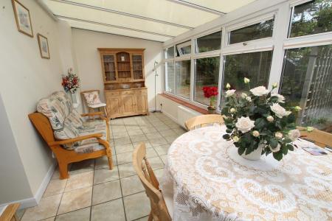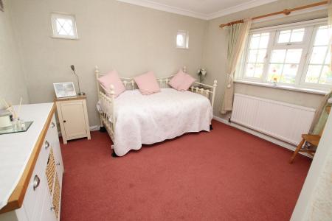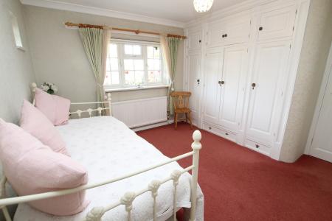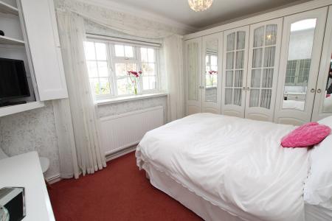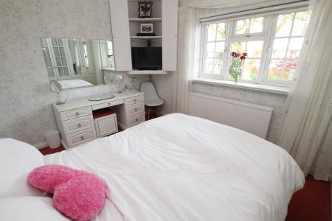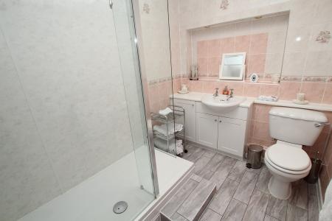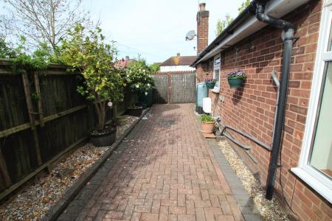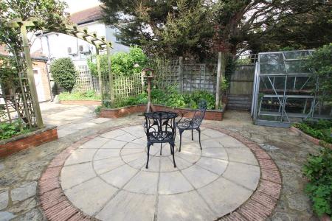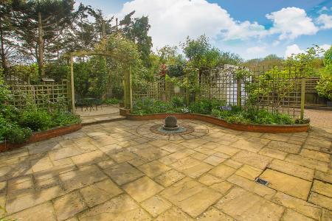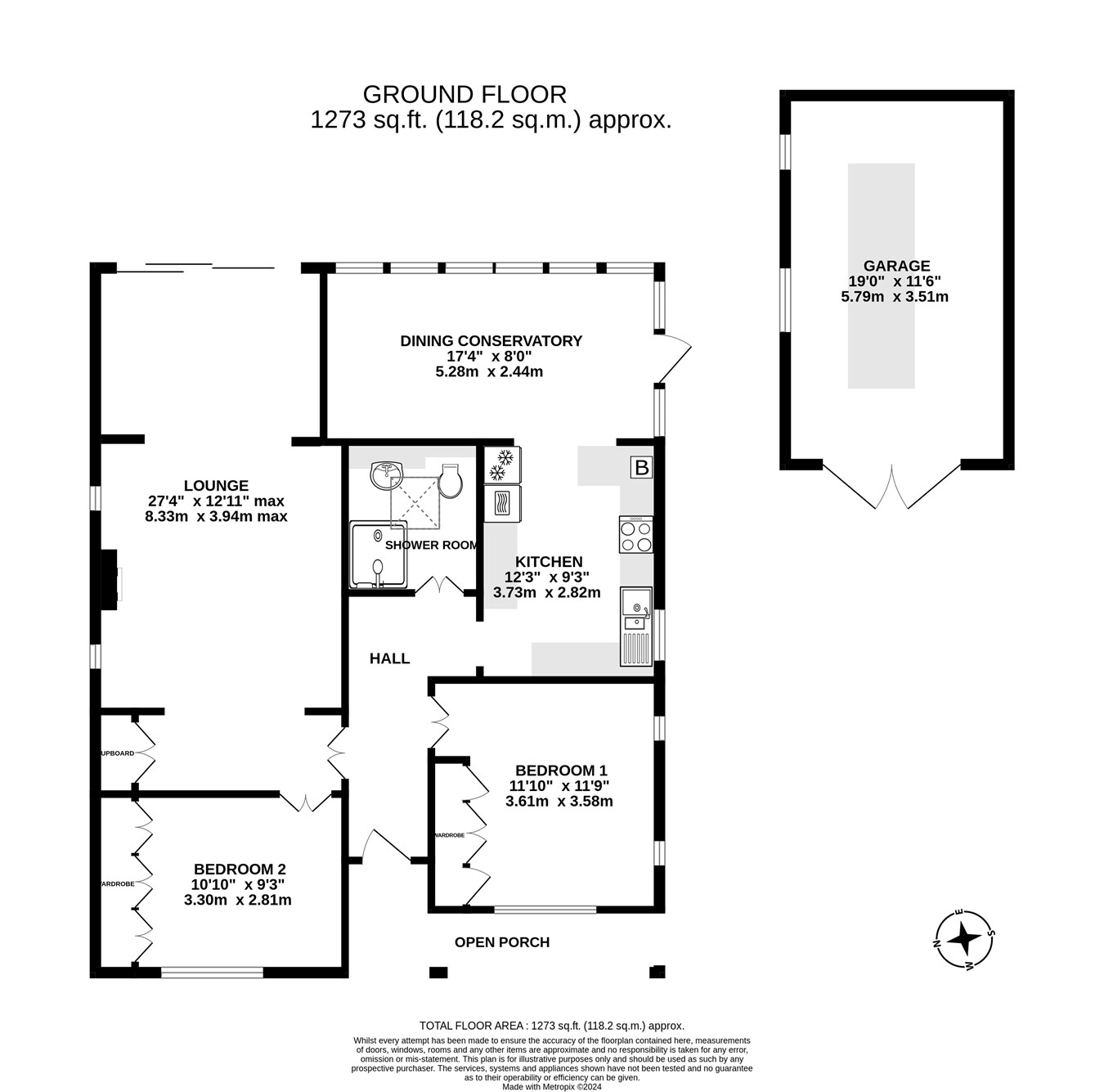- Detached Two Bedroom Bungalow
- 0.2 Miles From Upper Halliford Station
- Excellent Condition Throughout
- Beautifully Maintained Garden
- Detached Garage
- Scope to Extend STTP
- No Onward Chain
- Freehold Council Tax Band E �2816
2 Bedroom Detached Bungalow for sale in Middlesex
Bazely and Co are delighted to bring to the market this fantastic two bedroom detached bungalow, located just 0.2 miles from Upper Halliford Station. Situated on a corner plot, the property offers scope to extend to the side and rear, STPP. At the front of the property, there is a driveway with parking for one vehicle and a mature landscaped garden. Additional parking is available through the double gates to the side of the property, leading to the detached garage. Inside you will find a large sunny lounge, with fireplace and sliding patio doors. Two double bedrooms with built in storage, a modern shower room with skylight and lovely sized kitchen with a conservatory/dining area. The 50ft paved rear garden is low maintenance with mature shrubs and various seating areas. The property is immaculately presented and has been very well looked after by the previous owner. Within the catchment area of reputable schools and close proximity to both Shepperton and Sunbury amenities. Benefitting from No Onward Chain. FREEHOLD. COUNCIL TAX BAND E £2816. EPC RATING D.
Hallway
Radiator, access to lounge, bedroom one, shower room and kitchen.
Lounge
8.33m x 3.94m (27' 4" x 12' 11") Fireplace, radiator, sliding patio doors to rear, built in storage, access to bedroom two.
Kitchen
3.73m x 2.82m (12' 3" x 9' 3") Range of eye and base level units, one and a half bowl stainless steel sink and drainer, integrated fridge/freezer, washing machine, dishwasher, double oven, electric hob. Cupboard housing boiler. Tiled floor, double glazed window to side.
Dining Conservatory
5.28m x 2.44m (17' 4" x 8' 0") Double glazed windows to rear and side, double glazed doors to side, radiator, tiled floor.
Bedroom One
3.61m x 3.58m (11' 10" x 11' 9") Double glazed window to front, built in storage, radiator.
Bedroom Two
3.30m x 2.81m (10' 10" x 9' 3") Double glazed window to front, built in storage, radiator.
Shower Room
Modern tiled suite, walk in shower, low level WC, hand basin with vanity unit. Heated towel rail. Skylight.
Garage
Detached garage with power and light.
Garden
50" East facing garden, paved with mature shrubs. Access to garage.
Important information
This is not a Shared Ownership Property
This is a Freehold property.
Property Ref: 5093110_27114567
Similar Properties
Haslett Road, Shepperton, TW17
3 Bedroom Semi-Detached House | £475,000
Bazely and Co are delighted to bring to the market this well presented three bedroom semi-detached house situated in a c...
2 Bedroom Bungalow | £450,000
Bazely and Co are delightedto bring to the market this fabulous bungalow, located in the sought after Wood Road, Shepper...
Queen Mary Road, Shepperton, TW17
2 Bedroom Semi-Detached House | £449,950
A beautifully presented 2009 built, semi-detached property located in a cul-de-sac in the picturesque area of Charlton V...
Tanglyn Avenue, Shepperton, TW17
4 Bedroom Semi-Detached House | £550,000
A great home, ideal for a growing family. The property has 4 bedrooms, a family bathroom, separate shower room, an L-sha...
Laleham Road, Shepperton, TW17
4 Bedroom Semi-Detached House | Offers in excess of £550,000
Bazely and Co are delighted to bring to the market this stunning four bedroom house in Shepperton. Having been extended...
Catlin Crescent, Shepperton, TW17
3 Bedroom Semi-Detached House | £589,950
A 1960 built, three bedroom semi-detached house situated in a sought-after cul-de-sac within 1/2 of the High Street and...

Bazely & Co (Shepperton)
105 High Street, Shepperton, Middlesex, TW17 9BL
How much is your home worth?
Use our short form to request a valuation of your property.
Request a Valuation


