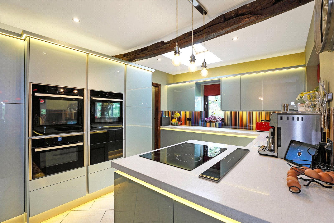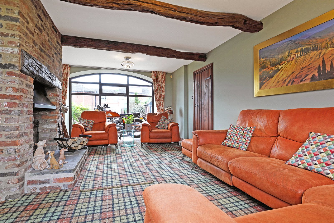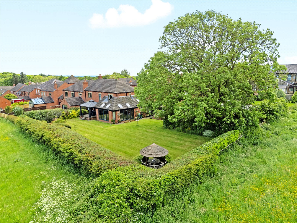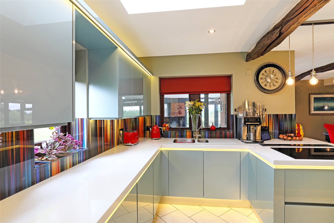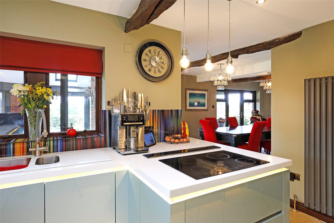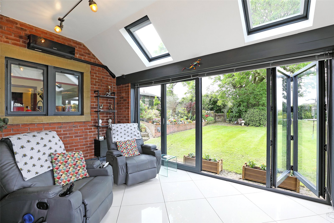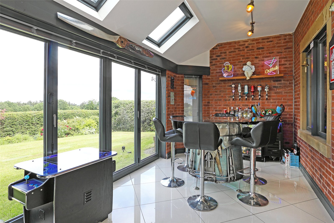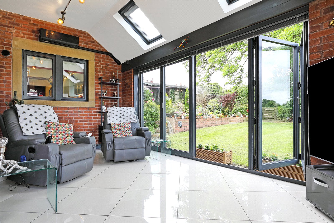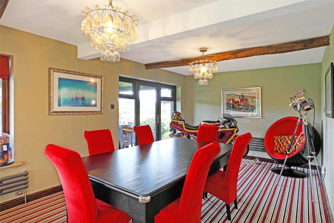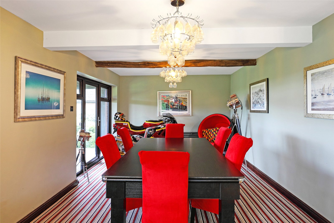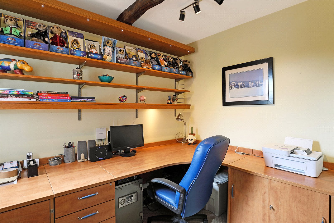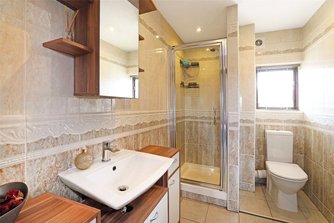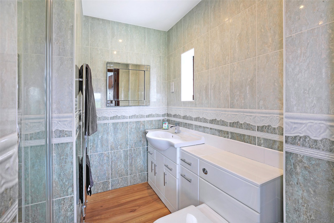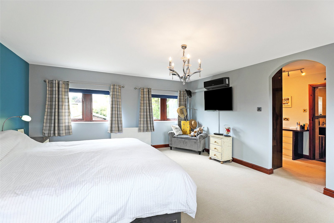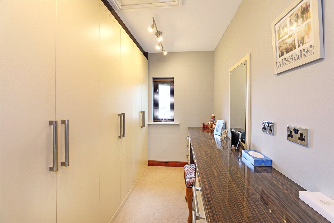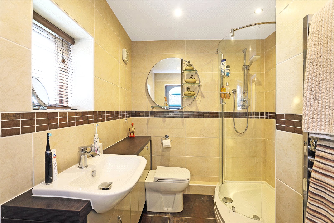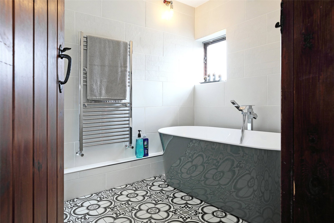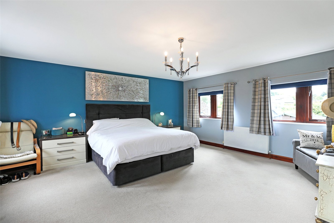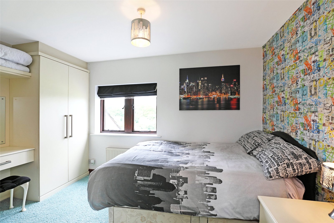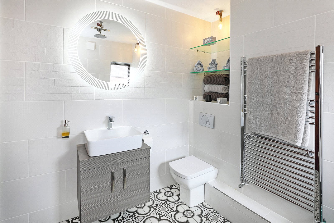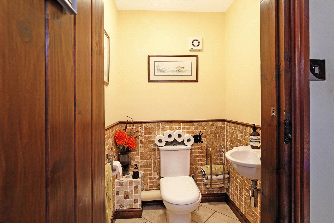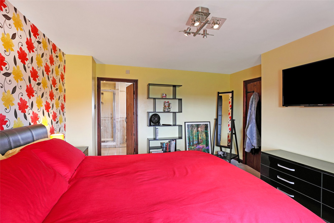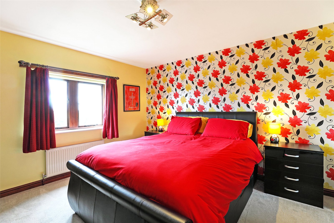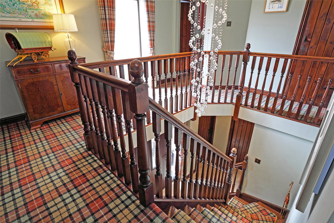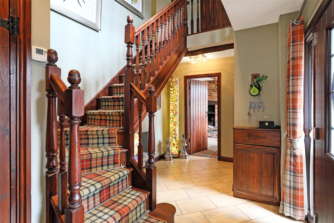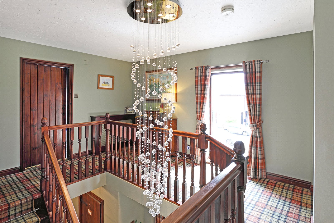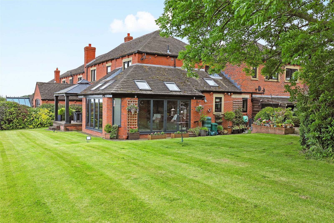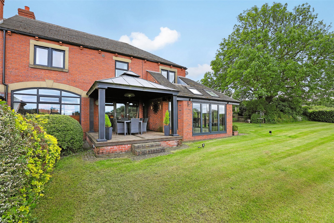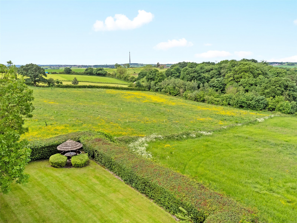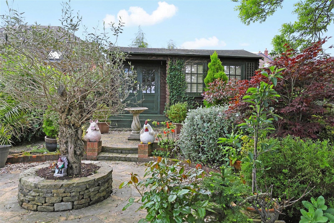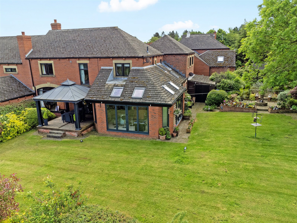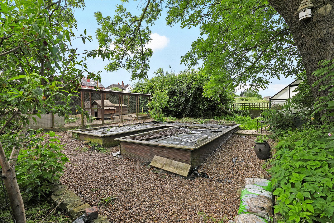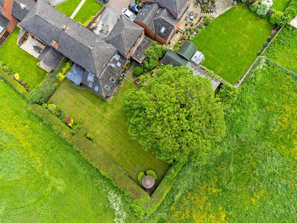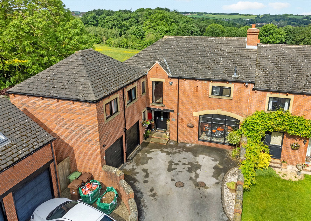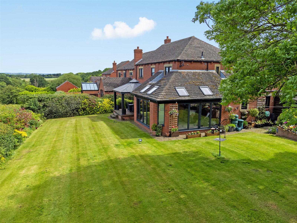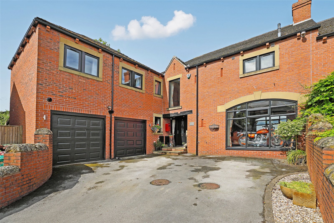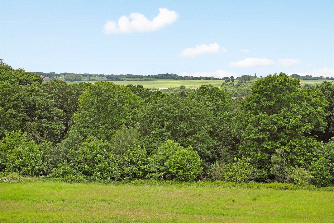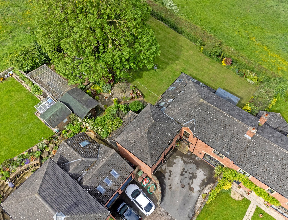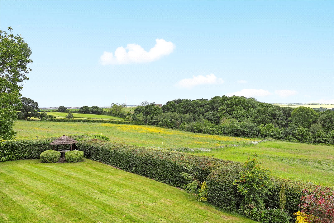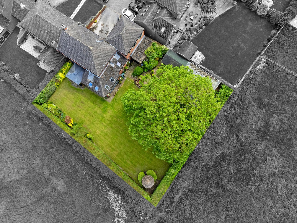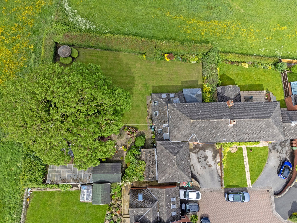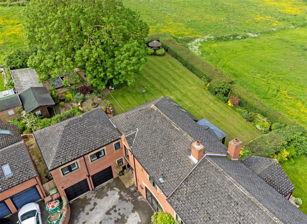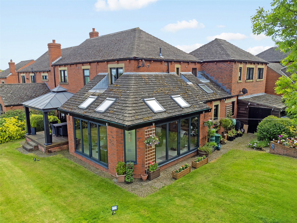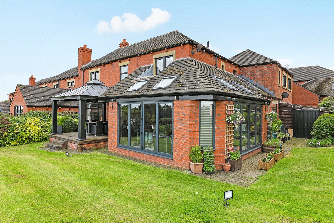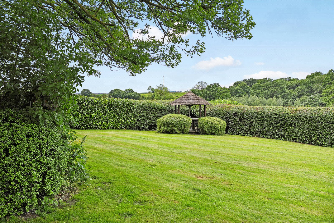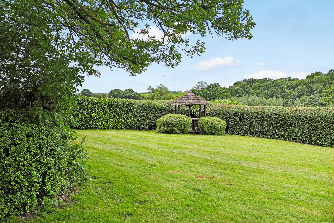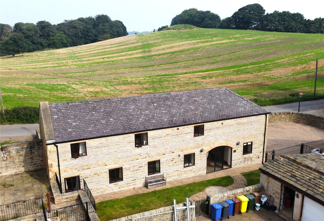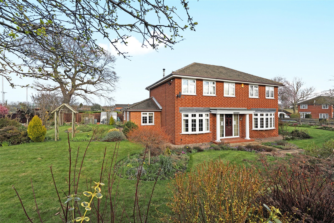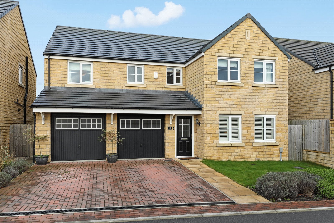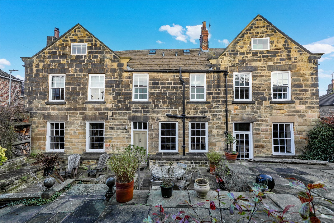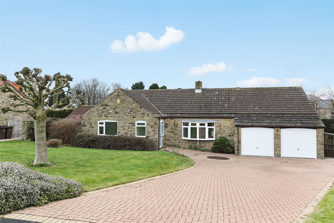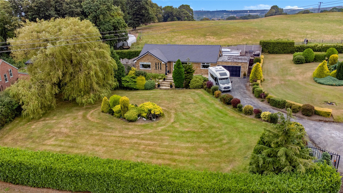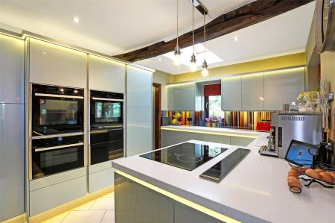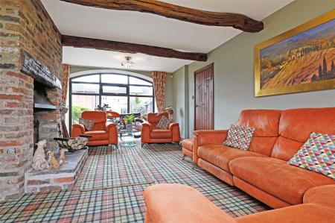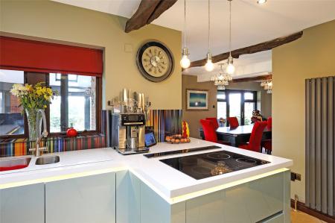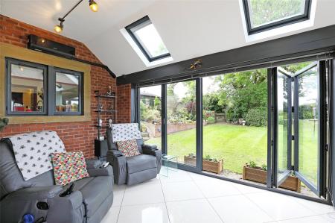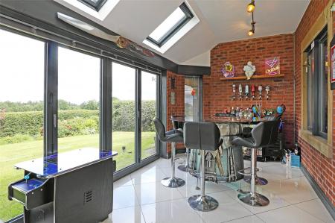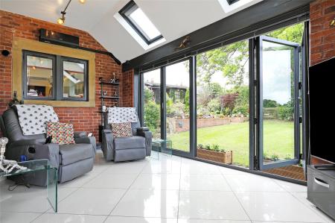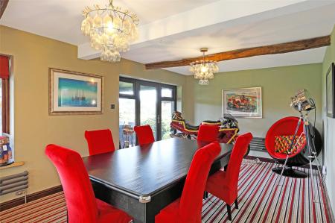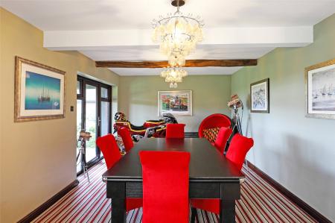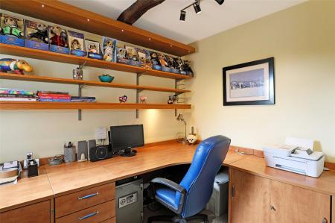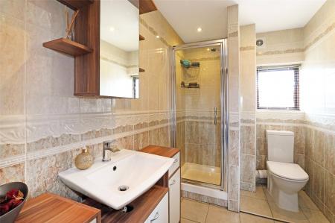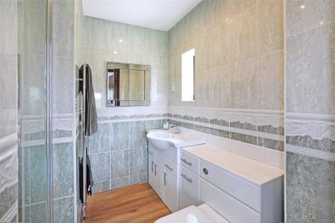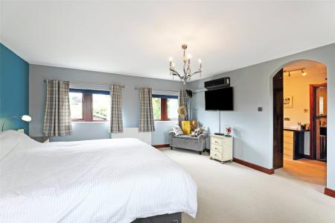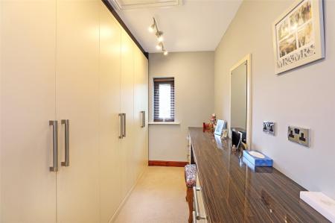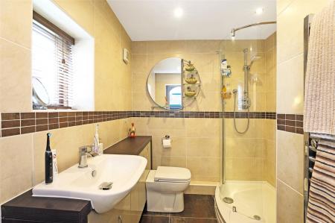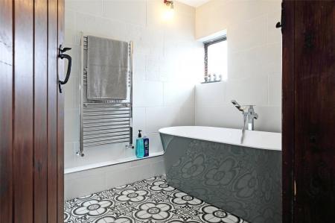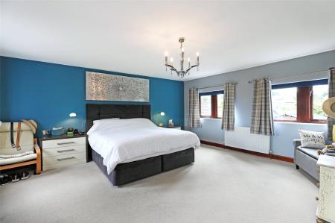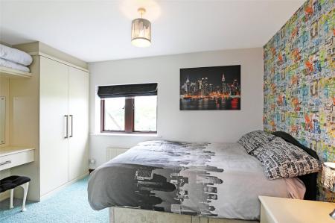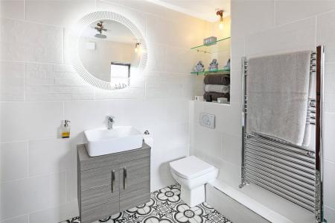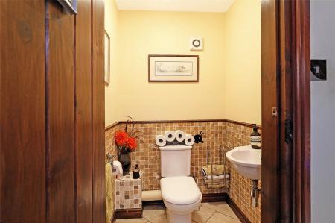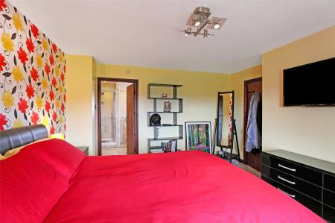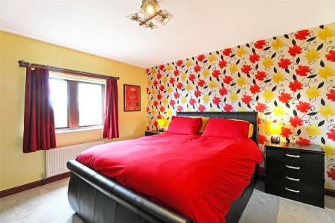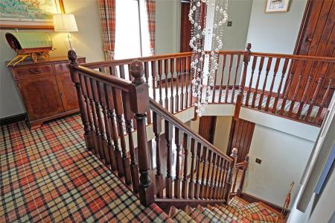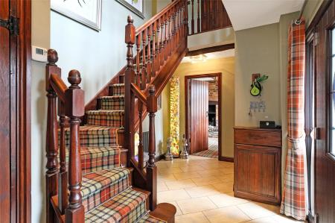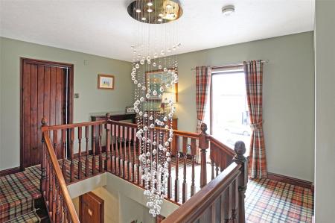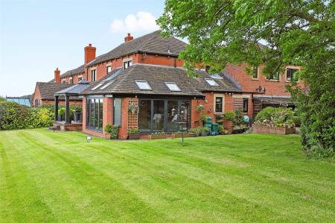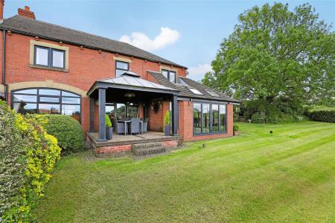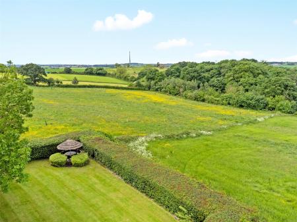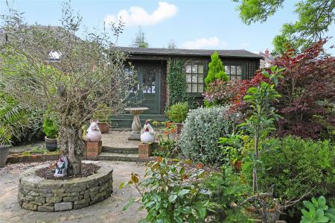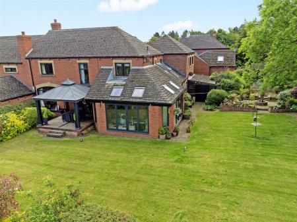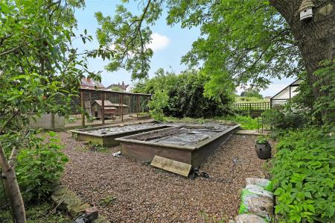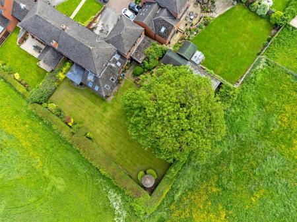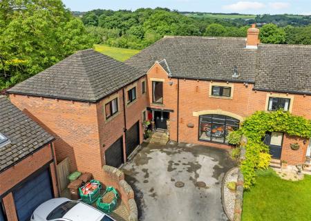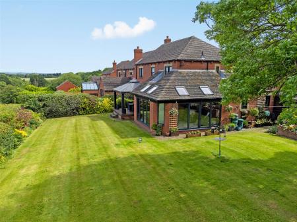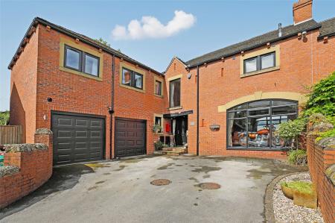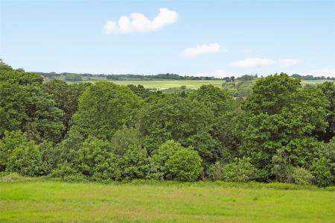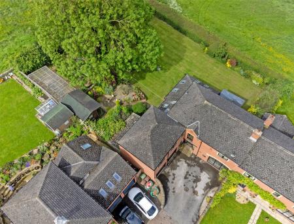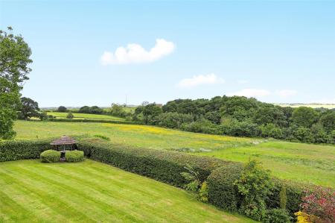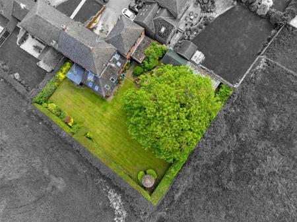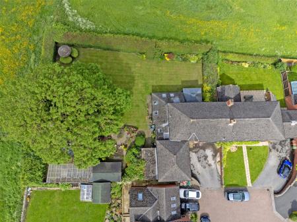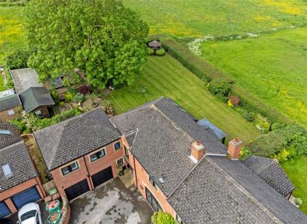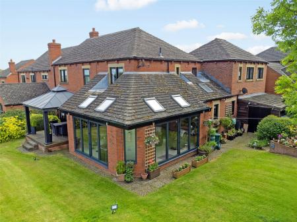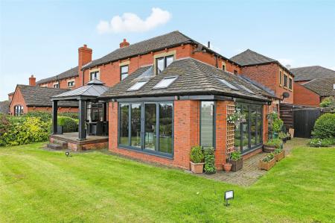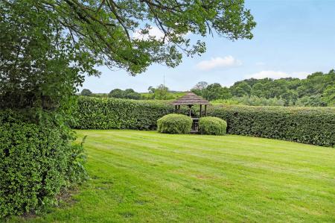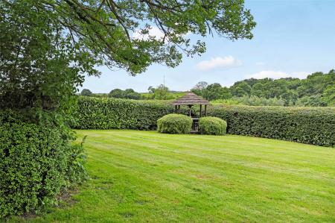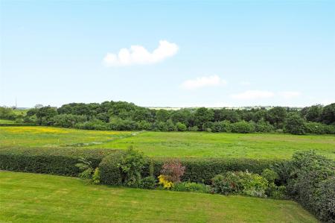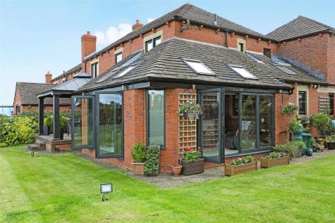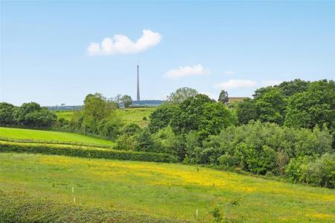4 Bedroom House for sale in Midgley
A fabulous substantially extended four bedroom semi-detached home with large formal gardens with stunning open views on the edge of the village. Superb family home with easy access to Junction 39/38 of the M1. No Chain Viewing Essential!
Holroyd Miller have pleasure in offering for sale this substantially extended semi-detached house, occuyping a pleasant corner position in this sought after and select development on the south side of Wakefield city centre and occupying a semi-rural position with stunning open aspect and additional and generous garden area making the most of the open aspect. Only an internal inspection can fully reveal the full extent of the accommodation on offer, Ideal for those wishing to either downside families. The well planned interior which offers something a little bit different with exposed beams ceiling and offering a country feel. Comprising; entrance reception hallway with cloakroom/w.c., through living room with feature open fireplace, windows to front and rear making the most of the views together with a light and airy feel, study room, formal dining room leading through to sun room with bi-folding doors leading to the rear garden with feature bar area, breakfast kitchen equipped with a shaker kitchen with a comprehensive range of built-in appliances, adjacent utility room giving access to large garage with adjacent storage. To the first floor master bedroom with adjacent dressing room and en-suite shower room, three bedrooms and three bathrooms. Outside; driveway provides ample off-street parking leading integral double garage. To the rear extensive south west facing garden with open views being mainly laid to lawn with vegetable garden, further patio area with garden room. Mature hedging which offers complete privacy. A stunning location betwixt Wakefield, Barnsley and Huddersfield with easy access to the M1 via Junction 38/39 ideal for those travelling to either Leeds or Sheffield. Viewing is Essential
Entrance Reception Hallway With tiled floor, open staircase, built-in storage cupboard.
Cloakroom With Pedestal wash basin, low flush w.c.,
Through Living Room 21'11" x 13'1" (6.68m x 4m). Having double glazed window to both front and rear, beamed ceiling, feature Ingle Nook style fire place with exposed brickwork and open grate. Open views to the rear making this a light and airy room.
Home Office/Study With exposed beamed ceiling, double glazed window, central heating radiator.
Formal Dining Room 21'6" x 11'4" (6.55m x 3.45m). An excellent entertaining space with exposed beamed ceiling, double glazed window and door leading onto covered gazebo area for excellent outside entertaining.
Adjacent Sun Room 8'9" (2.66m) x 18'8" (5.70m) opening to 19' (5.8m) being L-shaped. With bar area and entertaining with bi-folding doors to both side with air conditioning units making most of the views overlooking the garden and beyond.
Breakfast kitchen Superbly appointed with a range of high gloss fronted wall and base units, breakfast bar and a comprehensive range of built-in appliances including double oven, microwave, hob extractor, integrated dishwasher, stainless steel sink unit, single drainer with mixer tap units, contrasting tiling, downlighting to the ceiling, adjacent utility room with plumbing for automatic washing machine, fitted worktop. Access to integral garage measuring 5.22m x 5.43m with automated garage doors, central heating boiler, giving access to further garage/storage space ( 5.72m x 2.80m ) with doors leading onto the rear garden
Stairs leads to first floor landing With open staircase, balustrade exposed beam works, double glazed window.
Master Bedroom 21'8" x 17'10" (6.6m x 5.44m). With two double glazed windows forming part of the extension over the garage with air conditioning unit, double panel radiator.
Adjacent Dressing Room 13'5" x 6'9" (4.1m x 2.06m). With fitted wardrobes, dressing table and drawers.
Ensuite Shower Room 8'6" x 6'9" (2.6m x 2.06m). Furnished with modern white suite with wash hand basin, low flush w.c., set in back to wall furniture, shower cubicle and tiling, double glazed window, chrome heated towel rail.
Bedroom To Rear 12'5" x 10'11" (3.78m x 3.33m). With fitted wardrobes, double glazed window making the most of the views, central heating radiator.
Ensuite Shower Room Having wash hand basin, low flush w.c, and back to wall furniture, shower cubicle, tiling, double glazed window chrome heated towel rail.
House Bathroom Superbly appointed with a contemporary style suite with feature free-standing bath with mixer shower tap, wash hand basin set in vanity unit, low flush w.c, further tiled, three wall light points, double glazed window, heated towel rail.
Bedroom to Rear 13'11" 12'11" (4.24m 3.94m). Having fitted wardrobes, double glazed window, central heating radiator.
En-Suite Shower Room Having wash hand basin, low flush w.c, shower cubicle, tiling.
Bedroom to Rear 11'11" x 11'1" (3.63m x 3.38m). Double glazed window, central heating radiator.
outside The property has a double width driveway providing ample off-street parking leading integral double garage. To the rear further garden which was purchased some years ago so now provides an extensive garden being mainly laid to lawned with mature hedging retaining a high degree of privacy, extensive patio area and covered decking area with gazebo provides excellent entertaining space even when the weather is the typical British summer. Paved patio area extensive vegetable garden. Garden room with patio area, mature trees retaining a high degree of privacy with a south westerly facing.
Important Information
- This is a Freehold property.
Property Ref: 980336_HOM240161
Similar Properties
Jebb Lane, Haigh, Barnsley, South Yorkshire, S75
4 Bedroom House | £595,000
Holroyd Miller have pleasure in offering for sale this stone built detached barn conversion occupying an enviable semi r...
Marriott Grove, Wakefield, West Yorkshire, WF2
4 Bedroom House | £565,000
A substantially extended detached family home occupying a generous corner postition on the edge of this popular developm...
Ryeland Way, Flockton, Wakefield, West Yorkshire, WF4
5 Bedroom House | £550,000
Stunning five -bedroom detached house in a picturesque village. This modern property boasts a spacious garden, patio, of...
Shaw Fold, Sandal, Wakefield, WF2
5 Bedroom House | £635,000
Charming five -bedroom period semi-detached which is Grade two listed, having a spacious garden, patio area, and off-str...
Martin Grove, Sandal, Wakefield, WF2
4 Bedroom House | £665,000
A beautifully presented and well planned detached bungalow having four bedrooms. This stunning property features a garde...
Blacker Lane, Crigglestone, Wakefield, West Yorkshire, WF4
3 Bedroom House | £675,000
*Part Exchanged Considered* Charming three-bedroom detached bungalow located in a peaceful village setting. Having a spa...

Holroyd Miller (Wakefield)
Newstead Road, Wakefield, West Yorkshire, WF1 2DE
How much is your home worth?
Use our short form to request a valuation of your property.
Request a Valuation

