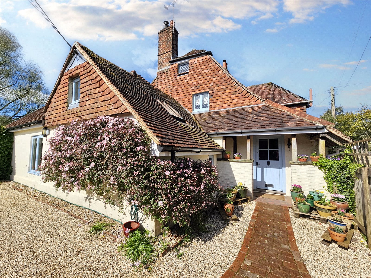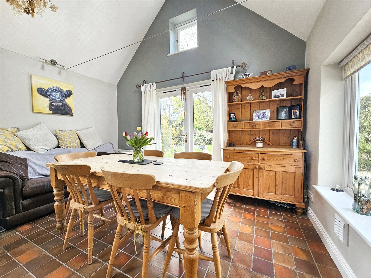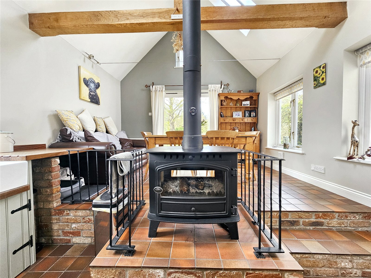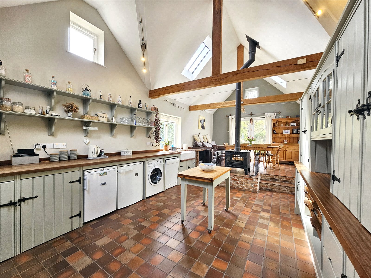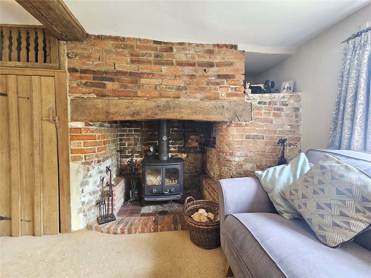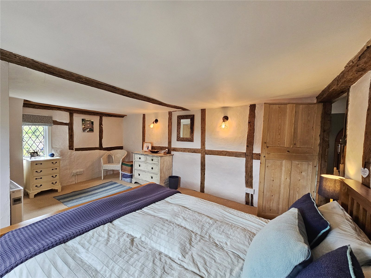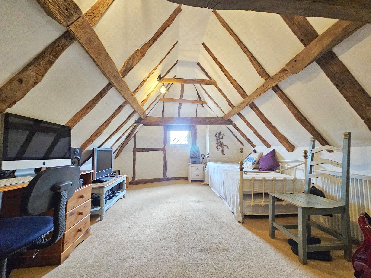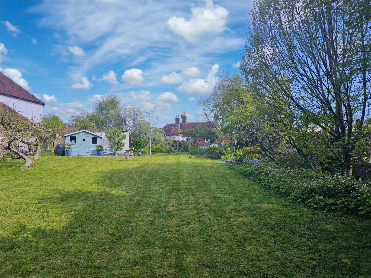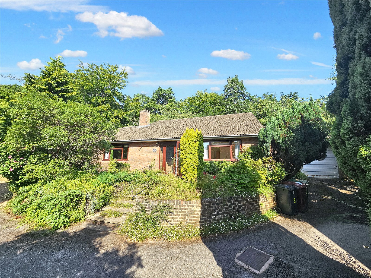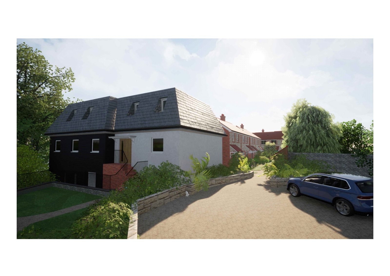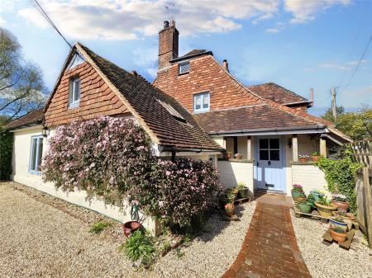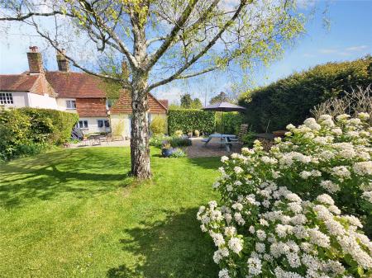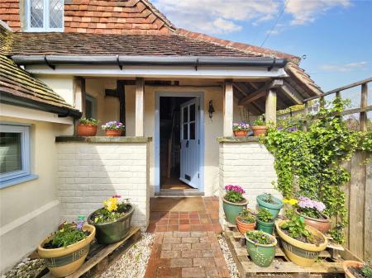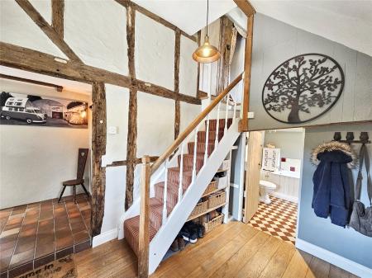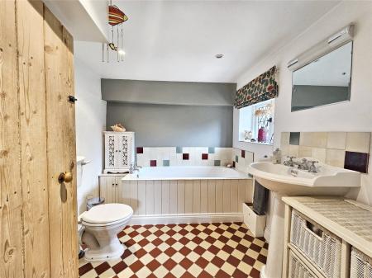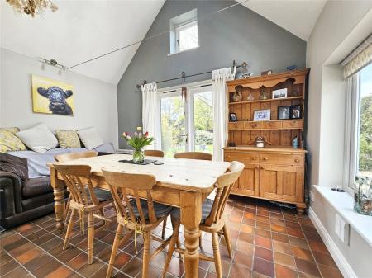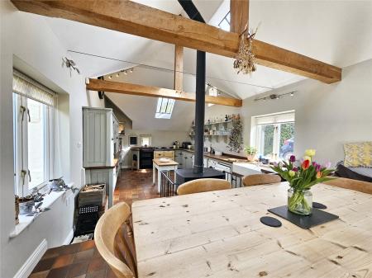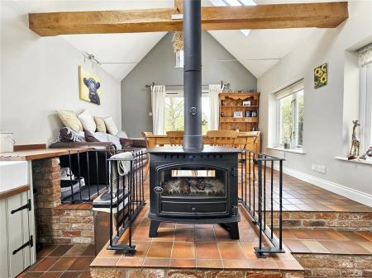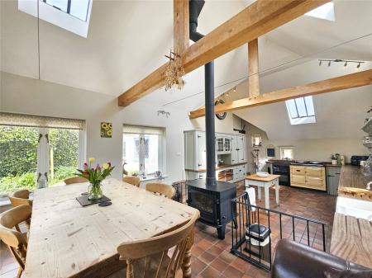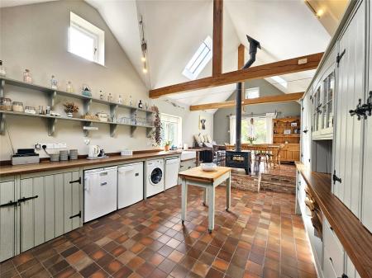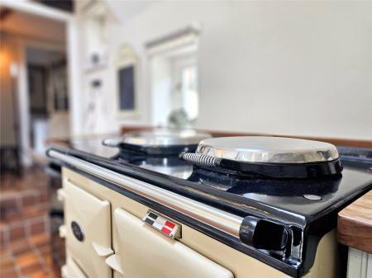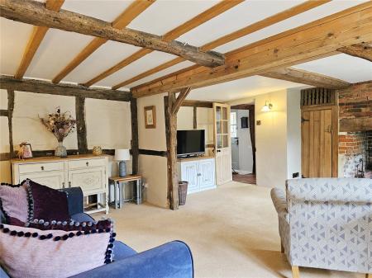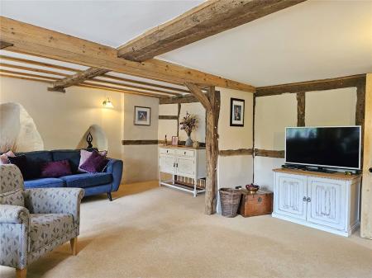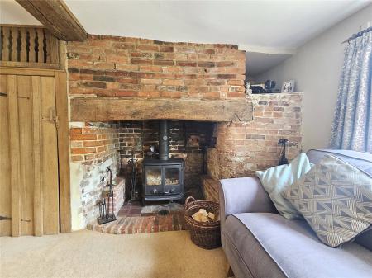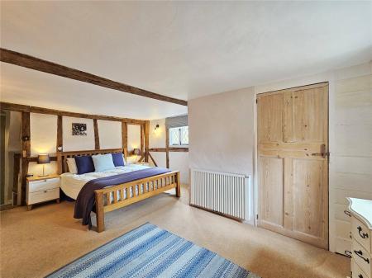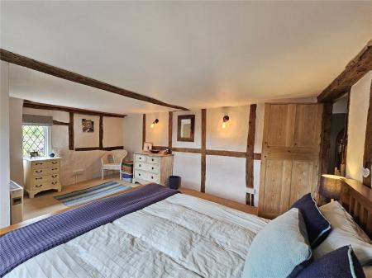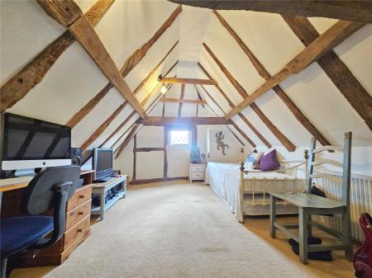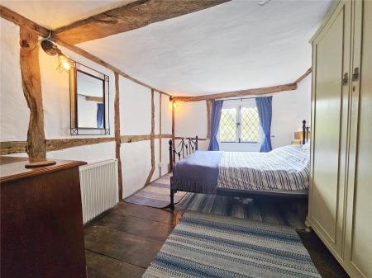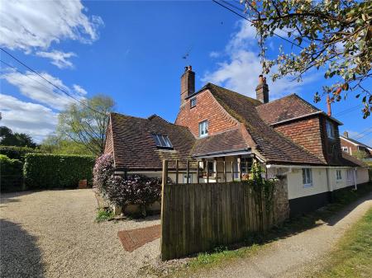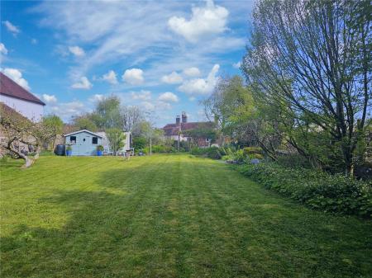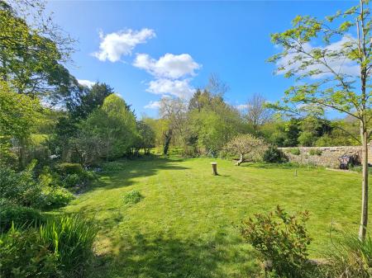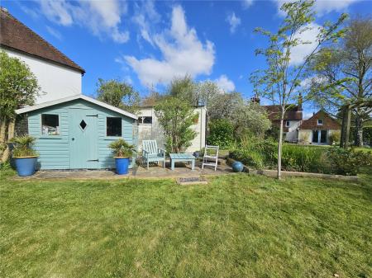3 Bedroom Semi-Detached House for sale in Midhurst
Featuring extensive character throughout including a wealth of exposed beams to all the rooms, this delightful home skillfully blends period charm with modern practicalities such as a modern electric independently programmable radiator heating system and an exceptionally sociable kitchen/dining room.
The welcoming hallway is of a generous size and benefits from wooden flooring and leads through to the charming Sitting Room. This room features a beautiful Inglenook fireplace with a bread oven and is now fitted with a wood-burner. The leaded light windows have attractive views over the rear garden and there is a useful deep storage cupboard as well as featured arched display recesses.
The Kitchen/Dining Room has a wonderful feeling of light and space, having windows to all sides together with skylights to the impressive vaulted ceiling. The Kitchen area is fitted with an extensive range of cottage style wooden fronted units and dresser with contrasting wooden worksurfaces. There is tiled flooring, display shelving, a butler style sink and the traditional style Aims electric programmable Aga completes the perfect cottage kitchen. The Dining Area is slightly raised and there is a central wood burner between the two areas. Double doors lead to the rear garden. Also to the ground floor there is bathroom with a traditional style white suite.
To the first floor there are two double bedrooms including a dual-aspect principal suite with views over the garden and two storage cupboards. These are serviced by a Shower Room.
Wooden paddle stairs lead to the large Hobbies Room/Bedroom 3 which has a vaulted ceiling and there are built in storage cupboards.
GARDENS
The gardens are a particular feature of the home and the overall plot is nearly 0.3 acre. To the front of the home there is gravelled off-road parking for several vehicles and a side path leads to the southerly facing rear garden.
Adjacent to the rear of the property, there is a large gravelled area which is perfect for al-fresco dining and entertaining. The approximately 200' rear garden is laid predominately to lawn giving a meadow feel and there are numerous flower, shrubs, bushes and trees. There is an attractive summer house with a paved patio from which one can enjoy the delightful outlook over the garden and towards the South Downs. There is also another attractive seating area laid to gravel.
There is an extremely useful STORE 16'1 x 7'11 with double doors to the front.
To the rear of the garden, there is an attractive chalk stream and the whole enjoys a good degree of privacy.
Important information
This is not a Shared Ownership Property
This is a Freehold property.
Property Ref: 102233_MHT200126
Similar Properties
Carron Lane, Midhurst, West Sussex, GU29
3 Bedroom Detached Bungalow | £685,000
Situated in a tucked away position off of one of the areas most sought after residential roads, this charming detached b...
Hawksfold Lane West, Fernhurst, Haslemere, Surrey, GU27
4 Bedroom Detached Bungalow | Offers in excess of £650,000
Situated on a generous plot in a delightful position within this highly desirable village, this charming detached home o...
Chartwell Mews, Carron Lane, Midhurst, West Sussex, GU29
5 Bedroom Terraced House | £600,000
360 TOUR AVAILABLESituated in a charming close in one of the areas most sought after residential roads, this fine three-...
Little Court Close, Carron Lane, Midhurst, West Sussex, GU29
3 Bedroom Detached Bungalow | £715,000
360 TOUR AVAILABLESituated in one of the areas most sought after residential roads, this extremely spacious detached bun...
Halfway Bridge, Lodsworth, Petworth, West Sussex, GU28
2 Bedroom Detached House | POA
A rare opportunity to create a dream house on the banks of the river Lod in the heart of the South Downs National Park.
Police House, Trotton, Petersfield, Hampshire, GU31
3 Bedroom Detached House | £850,000
360 TOUR AVAILABLESituated in a delightful position with excellent countryside views, this former police house offers ch...
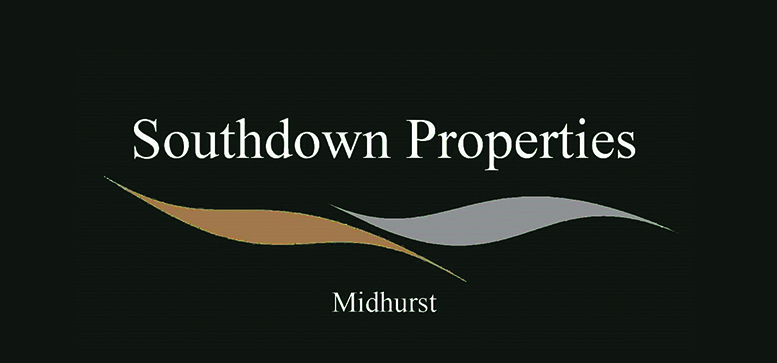
Southdown Property Solutions (Midhurst)
Midhurst, West Street, GU29 9PB
How much is your home worth?
Use our short form to request a valuation of your property.
Request a Valuation
