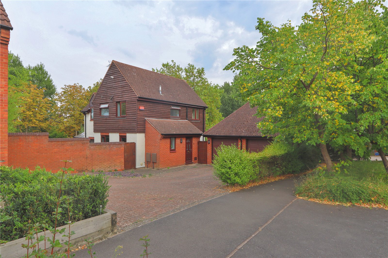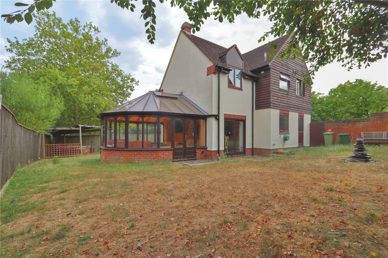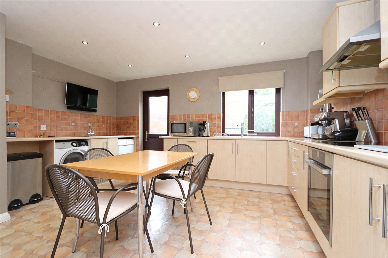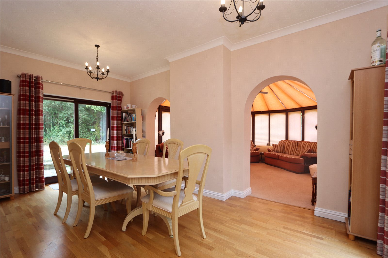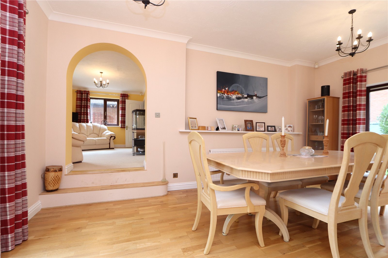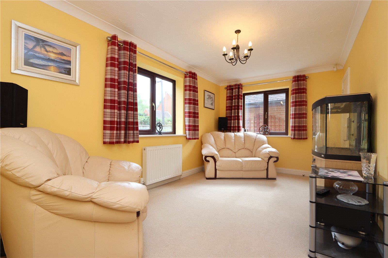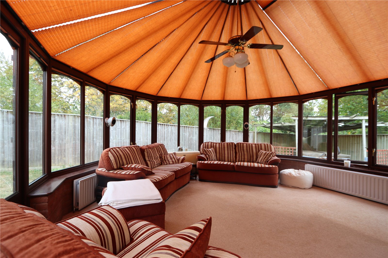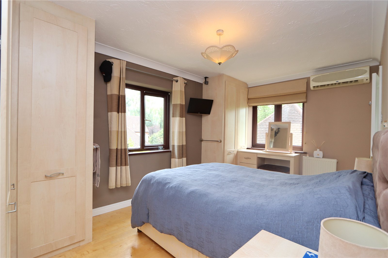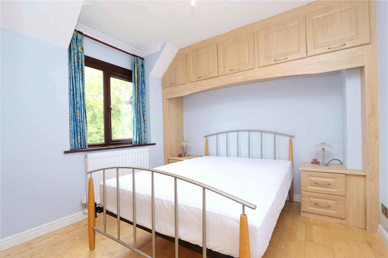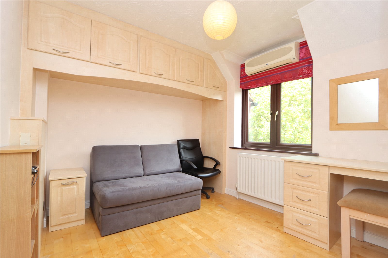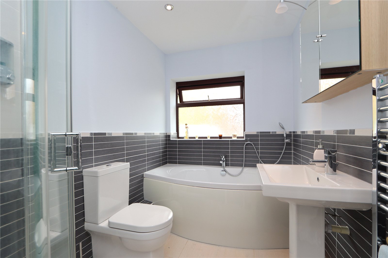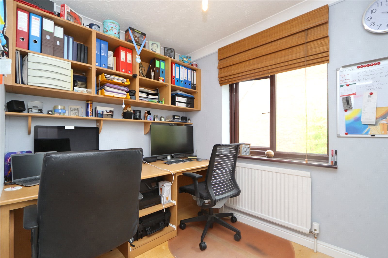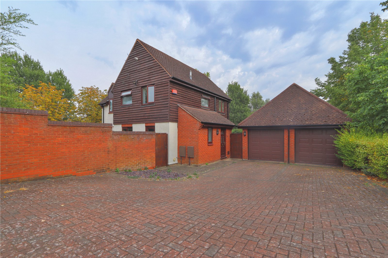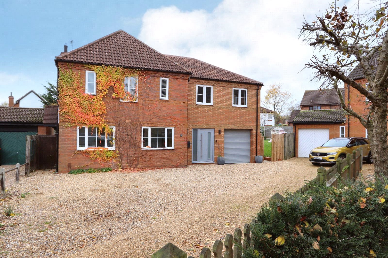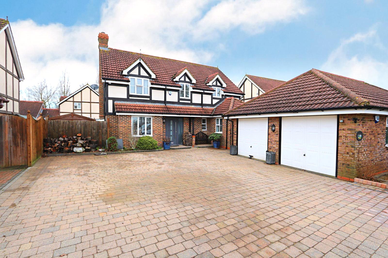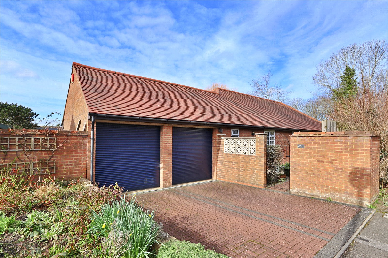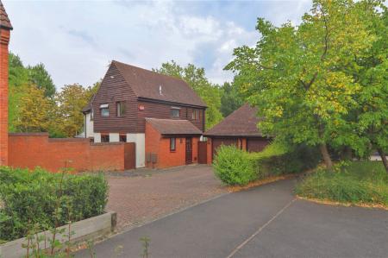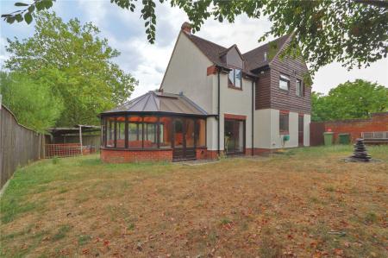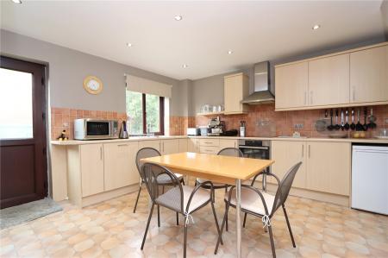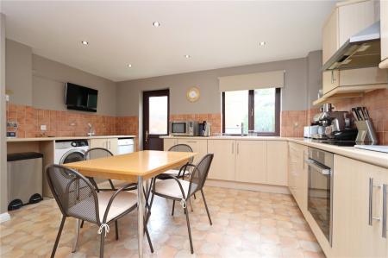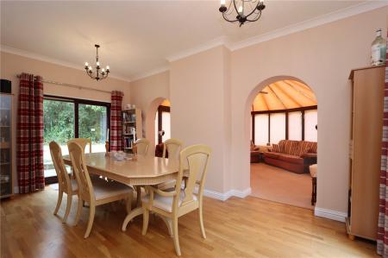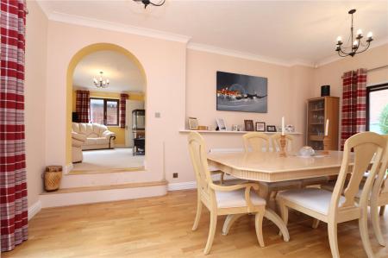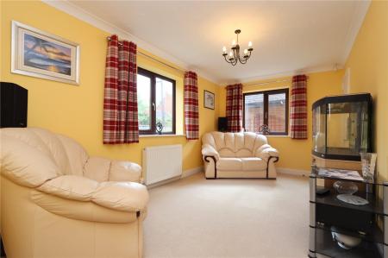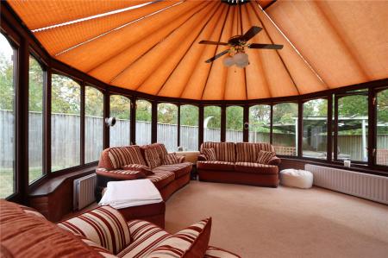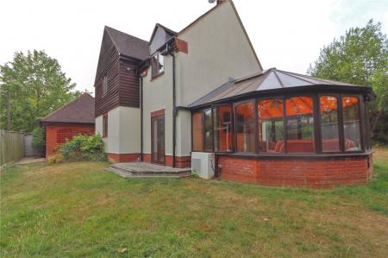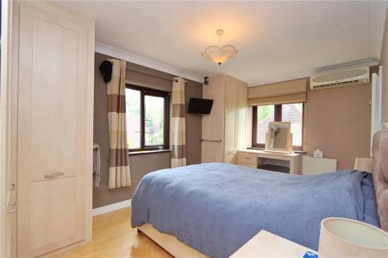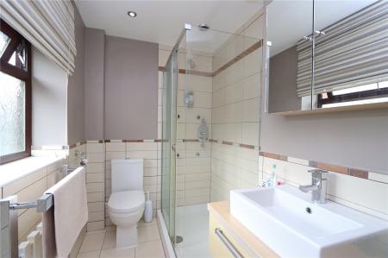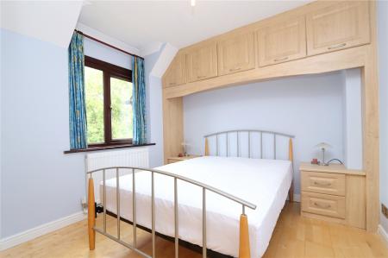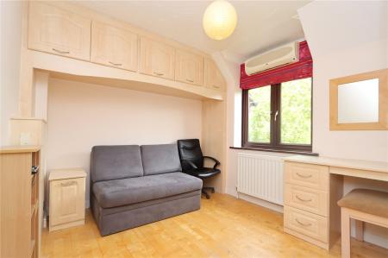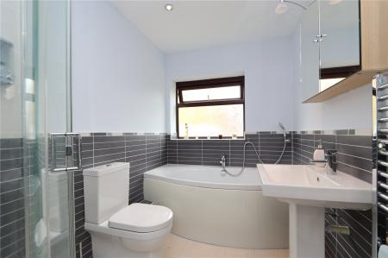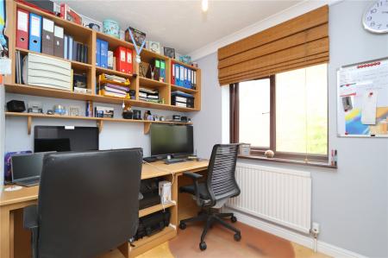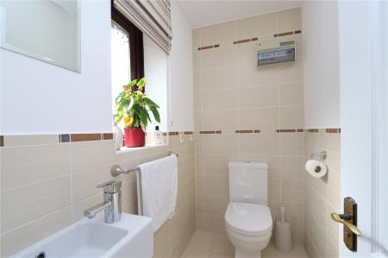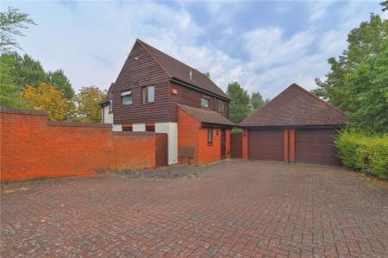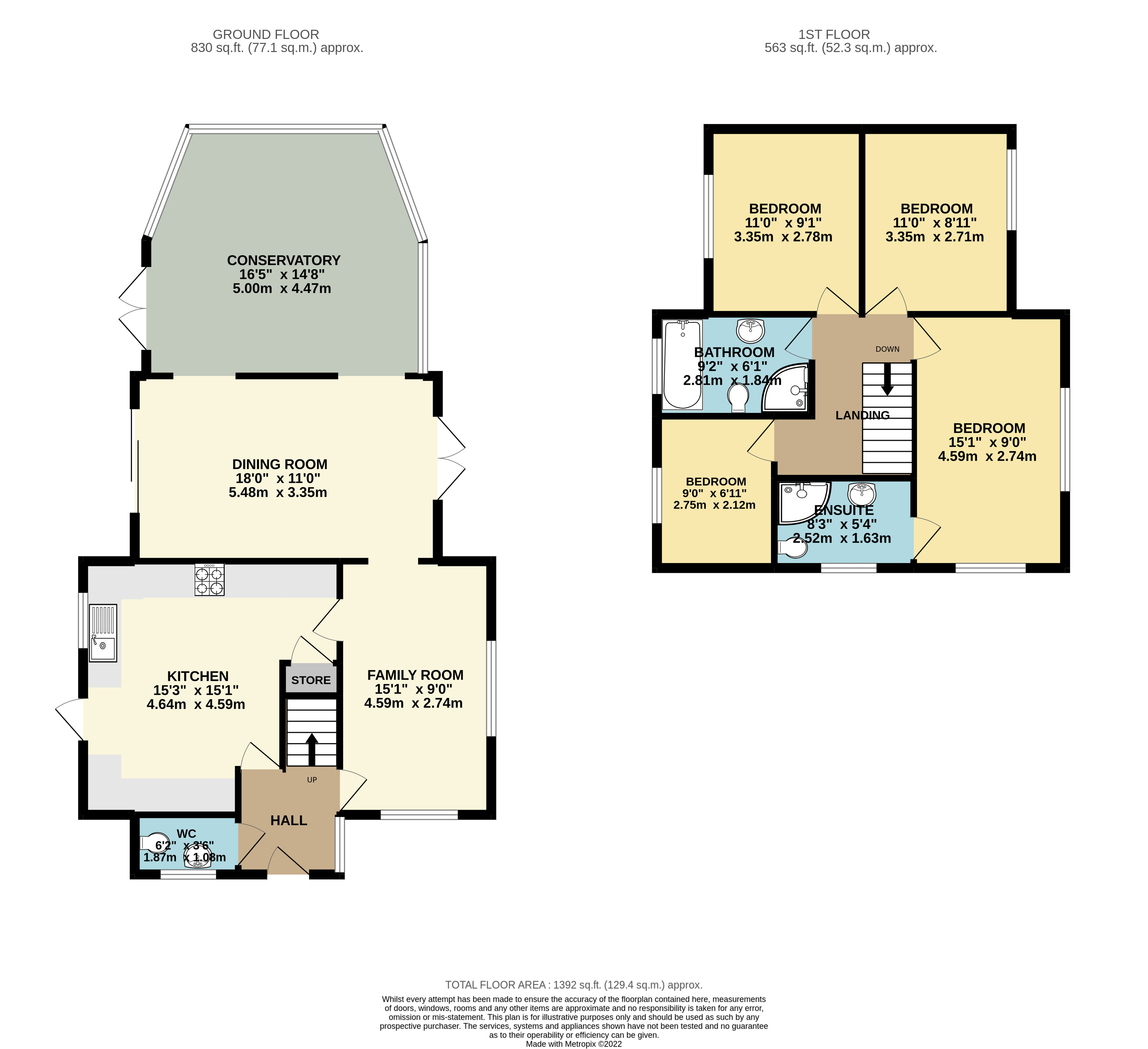- IMPOSING DETACHED RESIDENCE
- LARGE DRIVEWAY FOR SEVERAL VEHICLES
- DETACHED DOUBLE GARAGE
- AIR CONDITIONING
- NEWLY INSTALLED MEGA FLOW
- THREE RECEPTION ROOMS
- PRIVATE WRAP AROUND GARDENS
- HIGHLY REGARDED SCHOOL CATCHMENT
- IDEAL FOR ANY GROWING FAMILY
- SHORT WALK TO ABBEY HILL GOLF COURSE
4 Bedroom Detached House for sale in Milton Keynes
* AN IMPOSING FOUR BEDROOM DETACHED HOME - LARGE DRIVEWAY - PRIVATE WRAP AROUND GARDENS & DOUBLE GARAGE *
Urban & Rural Milton Keynes are delighted to be the favoured agent in marketing this rarely available four bedroom detached family home which offers modern and versatile living accommodation throughout. The residence is positioned on a quiet residential road within Two Mile Ash. Two Mile Ash is an extremely popular area which is situated in the north western region of Milton Keynes, two miles south of Stony Stratford. It boasts easy access to Central Milton Keynes shopping centre, the mainline Train Station, a variety of local shops and supermarkets plus being catchment to extremely popular schools with ‘Outstanding’ ratings by Ofsted, including Two Mile Ash School and Denbigh School. Another key feature of Two Mile Ash is its renowned golf course - Abbey Hill.
Brief internal accommodation comprises an entrance hallway, guest cloakroom, dual aspect family room, large kitchen/breakfast room, dining room and 16ft conservatory. The first floor offers four generously sized and well-proportioned bedrooms, four piece family bathroom and refitted en-suite. Externally the property boasts a large than average driveway for many vehicles, detached double garage and a large wrap around garden offering both North & South aspects and great privacy.
EPC TBC.
Council Tax E.
Entrance Hall DG window to the side aspect. Stairs rising to the first floor.
Guest Cloakroom Frosted DG window to the front aspect. Low level wc and hand basin.
Family Room 15'1" x 9 (4.6m x 9). Dual aspect DG windows. Access into the kitchen, hallway and dining room.
Kitchen/Breakfast Room 15'3" x 15'1" (4.65m x 4.6m). DG window to the side aspect. Rear door leading into garden. A range of eye and base level units including rolling work surfaces, inset sink with drainer, cooker, hob and extractor. Dishwasher, space for fridge/freezer. Plumbing for washer/dryer. Under stair storage.
Dining Room 18 x 11. Dual aspect dining room, patio doors and sliding doors leading to both sides of the garden. Access into conservatory.
Conservatory 16'6" x 14'8" (5.03m x 4.47m). DG surrounds. Bespoke fitted blinds. Patio doors leading into garden.
1st Floor Landing
Bedroom 1 15'1" x 9 (4.6m x 9). Dual aspect DG windows. Built in wardrobes. Air conditioning.
Ensuite Bathroom 8'3" x 5'4" (2.51m x 1.63m). Frosted DG window to the front. Shower cubicle, low level wc and hand basin. Tiled surrounds.
Bedroom 2 11 x 9'1" (11 x 2.77m). DG window to the front aspect. Built in wardrobes.
Bedroom 3 11 x 8'11" (11 x 2.72m). DG window to the side aspect. Air conditioning. Built in wardrobes.
Bedroom 4 9 x 6'11" (9 x 2.1m). DG window to the front aspect.
Family Bathroom 9'2" x 6'1" (2.8m x 1.85m). Frosted DG window to the side aspect. Four piece suite comprising low level wc, hand basin, shower cubicle and bath.
Outside Wrap around garden offering both North & South aspects. Enclosed by timber fencing. Access to the front via secure gates. Laid with lawn and paved patio. Mature trees. Pergola with hot tub.
Driveway & Double Garage Large block paved driveway for several vehicles. Access to double garage with power and lighting.
Important Information
- This is a Freehold property.
Property Ref: 738547_MKE220045
Similar Properties
Astlethorpe, Two Mile Ash, Milton Keynes
4 Bedroom Detached House | Asking Price £650,000
* AN IMPOSING FOUR BEDROOM DETACHED HOME - LARGE DRIVEWAY - PRIVATE WRAP AROUND GARDENS & DOUBLE GARAGE * Urban & Rural...
Britten Grove, Old Farm Park, Milton Keynes
4 Bedroom Detached House | Offers Over £650,000
* A beautifully presented EXTENDED four bedroom detached family home with a large double garage and gated driveway, bene...
Priors Park, Emerson Valley, Milton Keynes
5 Bedroom Detached House | Offers Over £650,000
* BEAUTIFULLY EXTENDED FIVE BEDROOM DETACHED - TWO ENSUITES - QUIET CUL-DE-SAC LOCATION * Urban & Rural Milton Keynes a...
Whetstone Close, MIlton Keynes
6 Bedroom Detached House | Offers Over £675,000
* SIX BEDROOM DETACHED HOME - FOUR RECEPTION ROOMS - OVER 2950 SQ.FT - DOUBLE GARAGE - GENEROUS WRAP AROUND PLOT * URBA...
Langney Green, Tattenhoe, Milton Keynes, MK4
4 Bedroom Detached House | £675,000
* An imposing four double bedroom EXTENDED detached family residence tucked away down a quiet cul-de-sac within Tattenho...
Rickyard Close, Bradwell Village, Milton Keynes
4 Bedroom Detached Bungalow | Offers Over £675,000
* 1400 SQ.FT - BRADWELL VILLAGE - FOUR BEDROOM DETACHED WITH LARGE CORNER PLOT * Urban & Rural Milton Keynes are deligh...

Urban & Rural (Milton Keynes)
338 Silbury Boulevard, Milton Keynes, Buckinghamshire, MK9 2AE
How much is your home worth?
Use our short form to request a valuation of your property.
Request a Valuation
