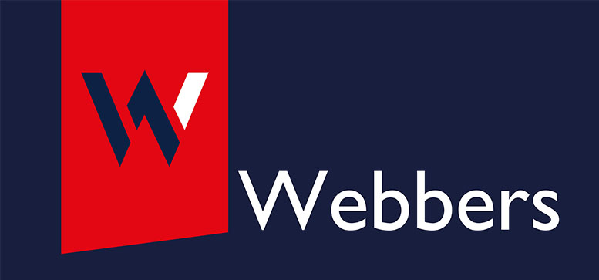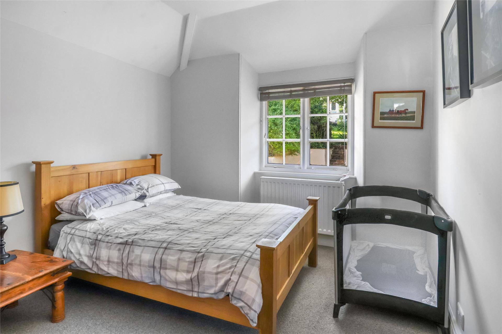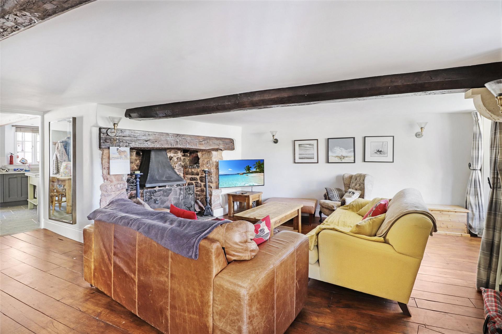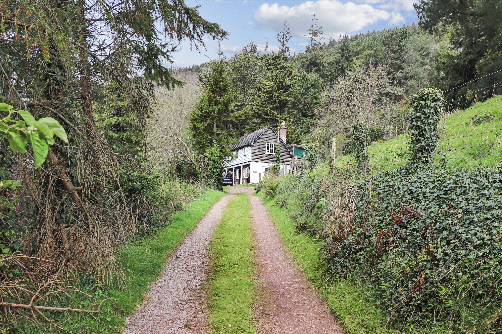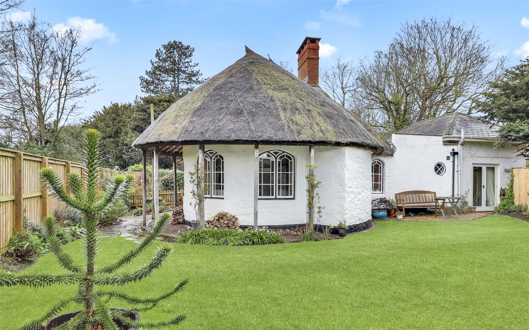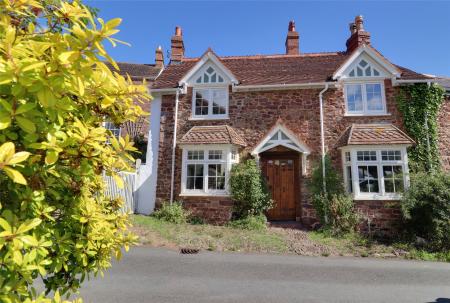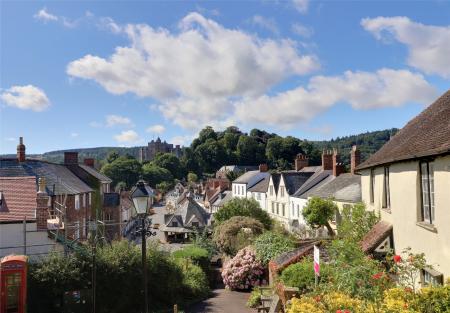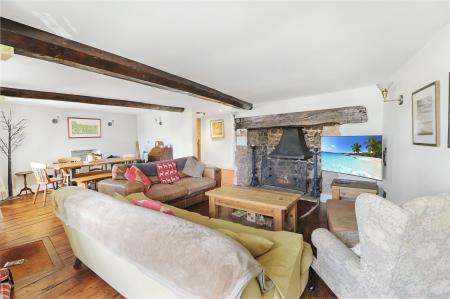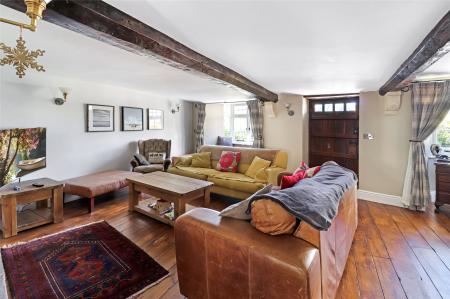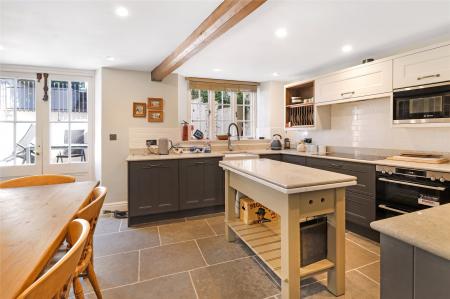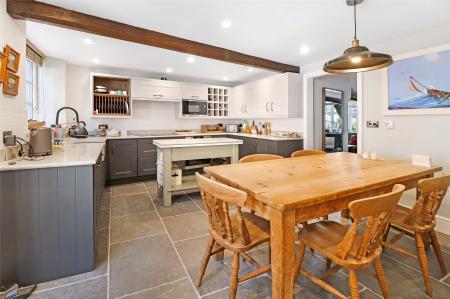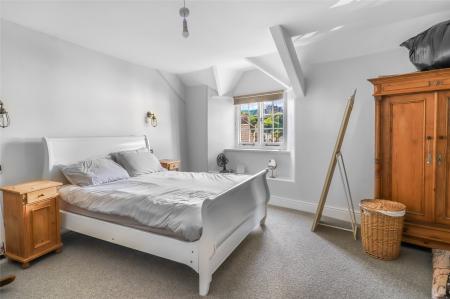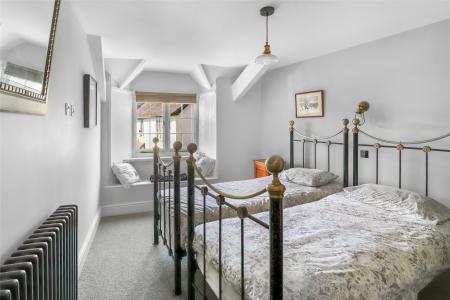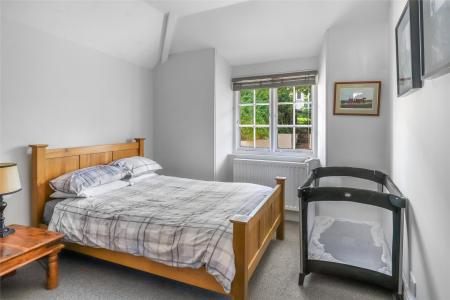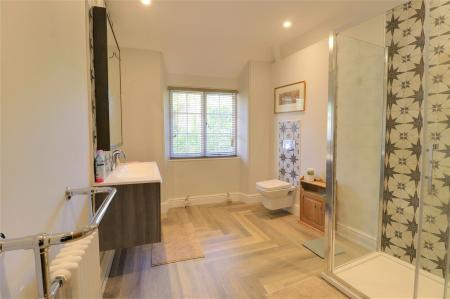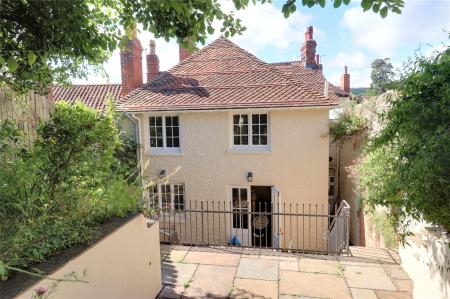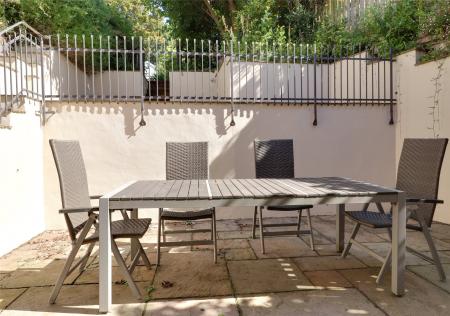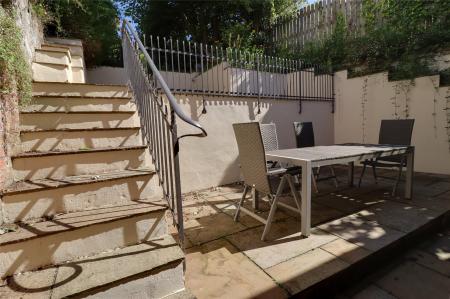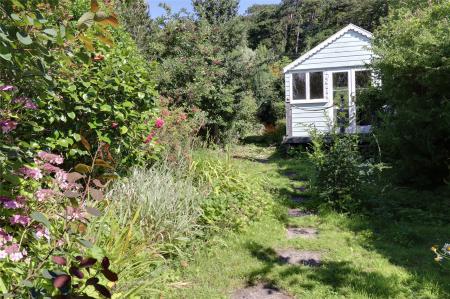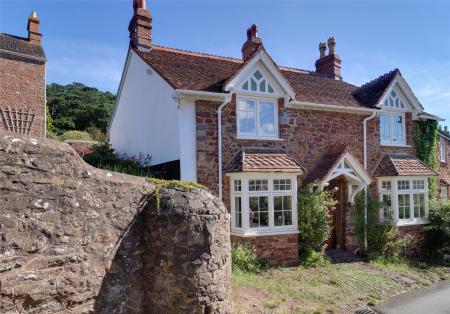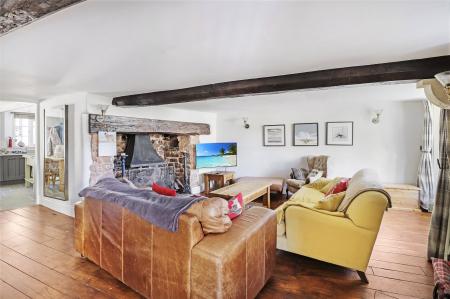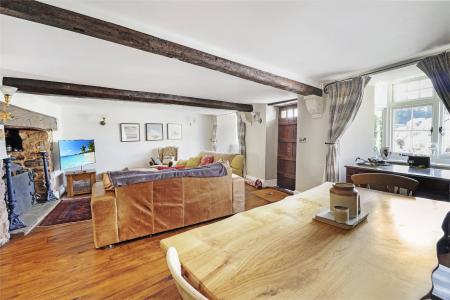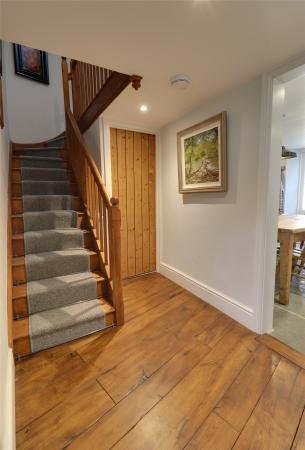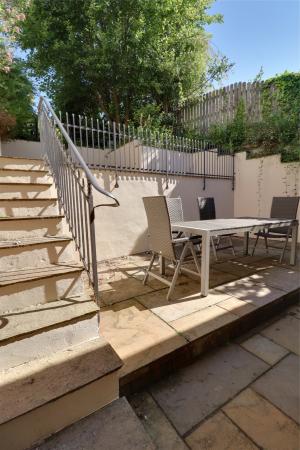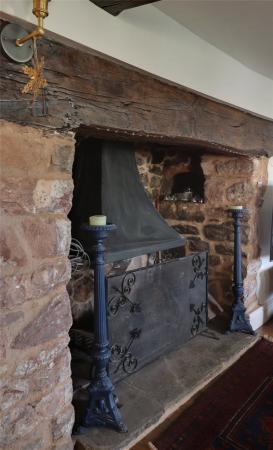- Charming character cottage in Medieval village
- Wonderful views & many character features
- Adjoining farmland at the rear
- Large fitted Kitchen/Breakfast Room
- Sitting/dining room with inglenook fireplace
- Utility room/sep W.C.
- 3 double bedrooms & shower room
- Gas fired central heating
- Delightful cottage gardens
- Within the Exmoor National Park
3 Bedroom House for sale in Minehead
Charming character cottage in Medieval village
Wonderful views & many character features
Adjoining farmland at the rear
Large fitted Kitchen/Breakfast Room
Sitting/dining room with inglenook fireplace
Utility room/sep W.C.
3 double bedrooms & shower room
Gas fired central heating
Delightful cottage gardens
Within the Exmoor National Park
Coast within 1.5 miles & close to superb walks
This charming double fronted Grade II listed cottage enjoys a fine location with what is probably one of the best views over this favoured medieval picturesque village looking down through the High Street, the Yarn Market, Church Tower with the back drop of the magnificent Dunster Castle and surrounding hills.
The cottage has pleasing stone elevations under a tiled roof and has undertaken an extensive programme of renovations to include overhaul of the roof, hardwood double glazed windows to the front, plumbing, electrics, underfloor heating, oak and limestone floors on the ground floor, re-plastering and decoration. The cottage, which is of immense character has a wonderful charm and atmosphere with features to include; inglenook fireplace with bread oven, exposed beams and windows seats.
The gas centrally heated accommodation is arranged over two floors and in brief comprises;
Entrance Porch Heavy timber entrance door to -
Sitting/dining room A through room with twin bay windows from which there are views over the High street and Yarn Market towards the Castle, inglenook stone fireplace with bread oven, beam over and slate hearth, exposed beams, underfloor heating, understairs storage cupboard and polished timber flooring.
Fitted Kitchen/Breakfast Room with double doors leading out to the terrace and gardens, fitted with a modern range of base and wall units with granite working surfaces and matching upstands, inset Belfast style sink with mixer tap, integrated recycling bins and appliances to include double oven, five ring induction hob with extractor over, dishwasher, fridge/freezer and microwave, exposed beam, underfloor heating, recessed spotlights and flagstone flooring.
Utility/Sepp W.C. Working surface with stainless circular sink, plumbing for washing machine, radiator/rail, wall mounted gas boiler heating the hot water and central heating, low level W.C and vinyl tiled flooring.
A carpeted staircase leads to the First Floor Landing with skylight window and access hatch to roof space.
Bedroom 1 Enjoying superb views down through the High Street towards the Castle, window seat, radiator, feature cast iron fireplace and fitted carpet.
Bedroom 2 Enjoying similar views, window seat, radiator and fitted carpet.
Bedroom 3 Enjoying rear garden views, built in cupboard, radiator and fitted carpet.
Shower Room Beautifully finished with a three piece white suite comprising; low level W.C with concealed cistern, wall mounted contemporary wash basin with cupboards under, tiled splashback and mirror over, large tiled shower enclosure with rain shower, recessed spotlights, extractor fan, radiator/rail and vinyl tiled flooring.
OUTSIDE
The gardens are an undoubted feature of the Cottage and arranged to the rear backing onto farmland at the foot of Conygar Tower. Immediately to the rear off the Kitchen/Dining Room is a walled and paved terrace arranged over two levels with wrought iron balustrading, raised borders and ideal for alfresco dining. Beyond on a higher level are mature well stocked cottage gardens with areas of lawn with meandering path leading through flower/shrub beds and borders with fruit trees at the top of the garden. There is also a timber summerhouse/studio with decked seating area in front and pedestrian access out into fields at the rear.
LOCATION
Dunster is served by a local post office, newsagents, delicatessen and various other shops, inns, tea rooms and restaurants to help cater for the many tourists that are attracted to this popular village. There is also a primary school, village church and a number of attractions to include magnificent Dunster Castle, Yarn Market, Dove Cote and Conygar Tower. West Somerset's premier resort of Minehead is approximately two and a half miles away and has a good range of everyday facilities, whilst the County town of Taunton which has mainline rail connections and access to the motorway network is approximately twenty two miles to the east. For those who enjoy exploring the countryside Dunster is situated within the Exmoor National Park and there are footpaths leading onto the surrounding hills of Grabbist and walks into Dunster's Deer Park at the foot of the castle.
TENURE
Freehold
SERVICES
Mains water, electricity, drainage and gas
Porch
Sitting/dining room 24' x 15' (7.32m x 4.57m). Min
Kitchen/breakfast room 19' x 12' (5.8m x 3.66m).
Utility/W.C. 8' x 6'2" (2.44m x 1.88m).
Bedroom 114'10" x 14 Av
Bedroom 2 13'6" x 9'9" (4.11m x 2.97m).
Bedroom 3 12' x 10'1" (3.66m x 3.07m).
Shower Room 12' x 8'3" (3.66m x 2.51m).
SERVICES Mains water, electricity, drainage and gas.
TENURE Freehold
COUNCIL TAX n/a business rated at present.
From our office proceed on the A39 towards Williton turning right after approximately two miles at the traffic lights sign posted Dunster. Proceed up a short incline taking the right hand turn into Priory Green where the cottage will be found on the right hand side after approximately 50 yards.
Important Information
- This is a Freehold property.
Property Ref: 55935_MIN090331
Similar Properties
Knowle Lane, Dunster, Minehead
3 Bedroom Detached House | Guide Price £550,000
A former stables conversion enjoying a delightful rural setting within The Exmoor National Park with wonderful views and...
3 Bedroom Detached House | Guide Price £550,000
A beautifully presented Grade II listed 3 bedroom thatched cottage delightfully situated on the favoured slopes of North...
4 Bedroom Detached House | Guide Price £550,000
A stunning character barn conversion which has been synthetically modernised to create a beautiful spacious family home...
Chapel Cleeve, Minehead, Somerset
3 Bedroom Detached House | Guide Price £570,000
A charming and unique Grade II listed single storey thatched cottage located in a small hamlet within a 10 minute walk o...
3 Bedroom Detached House | Guide Price £575,000
A wonderful opportunity to acquire a hidden gem within the Exmoor National Park, this charming stone built three bedroom...
Paganel Road, Minehead, Somerset
4 Bedroom Detached House | Guide Price £589,000
An extended and improved 4/5 bedroom detached residence situated in a popular location within walking distance of the sh...
How much is your home worth?
Use our short form to request a valuation of your property.
Request a Valuation
