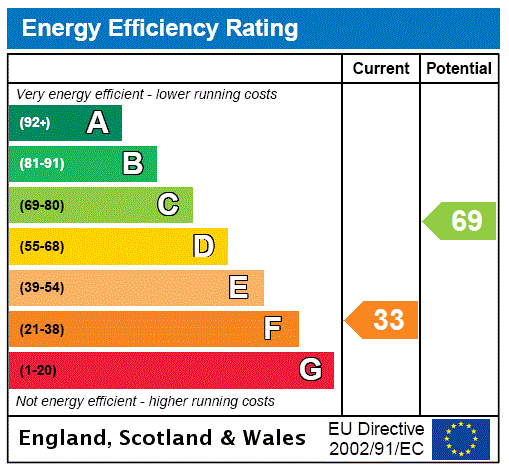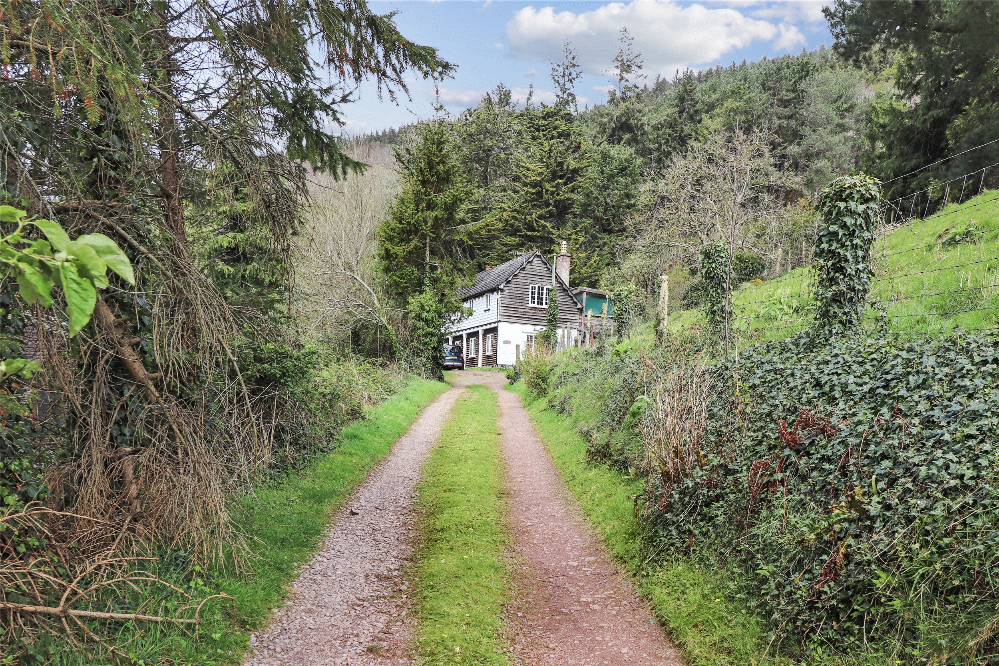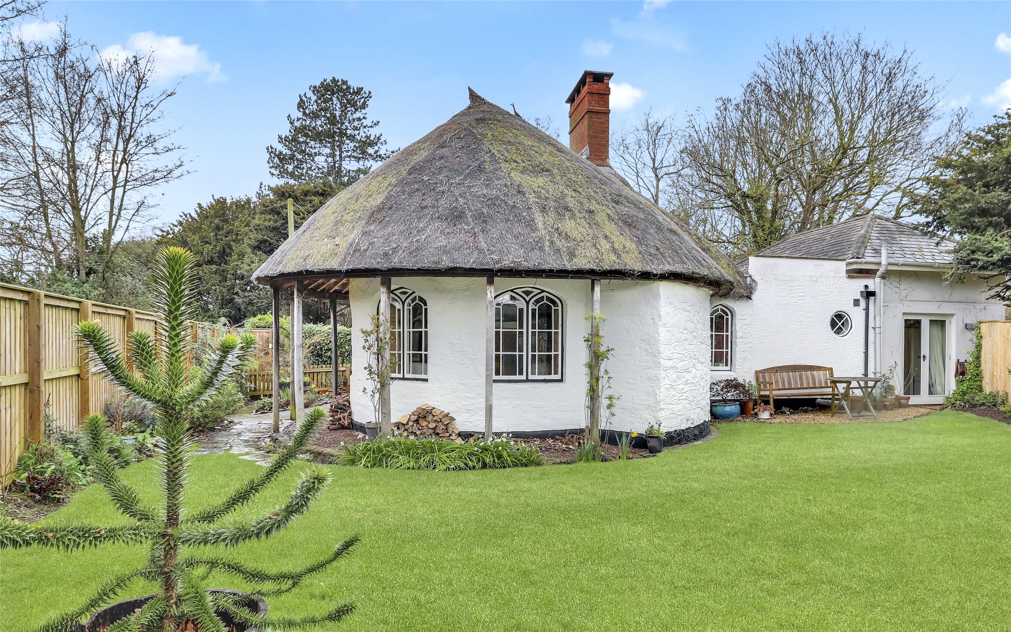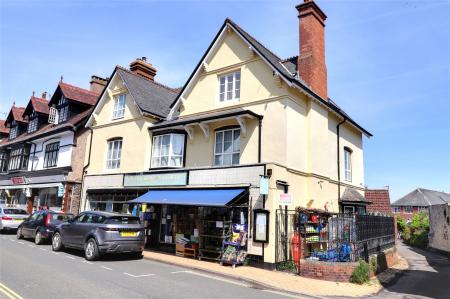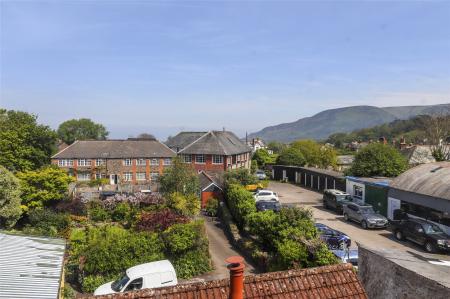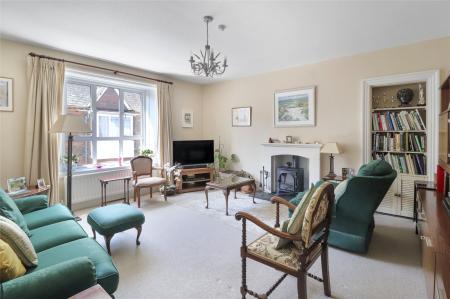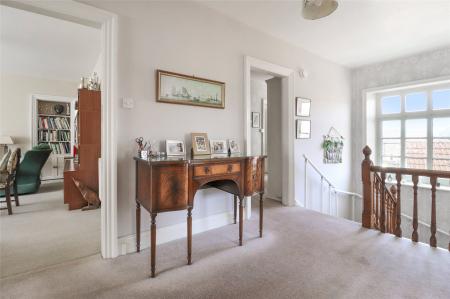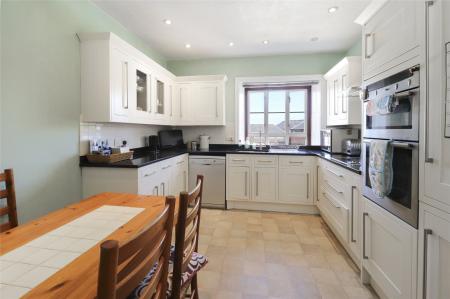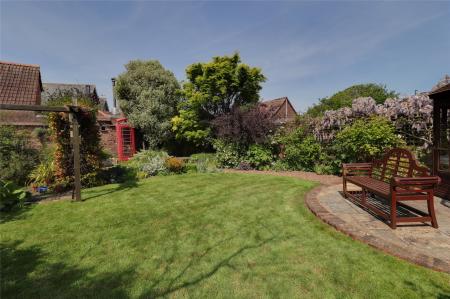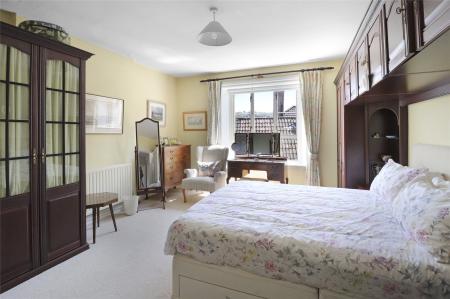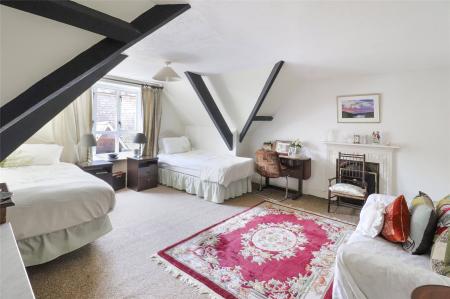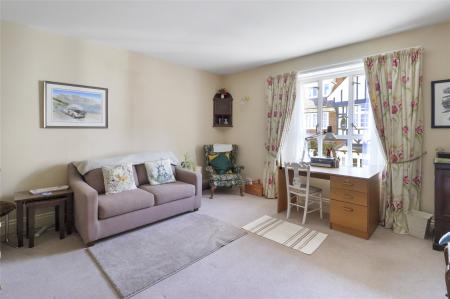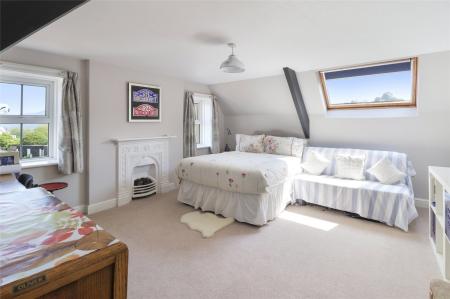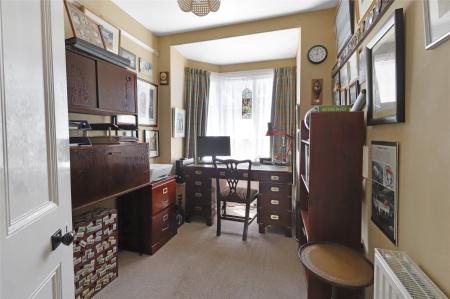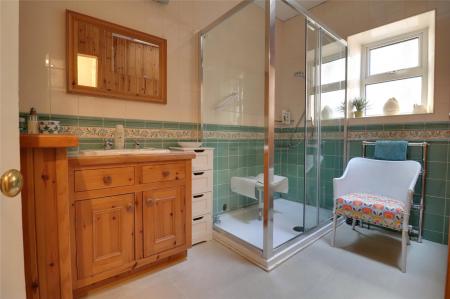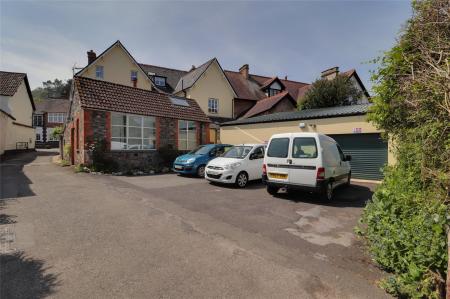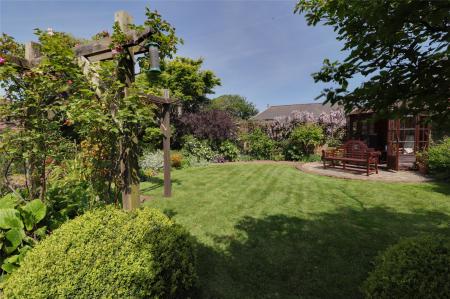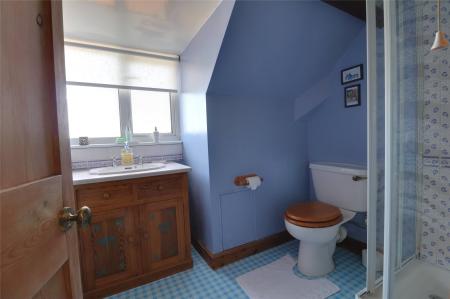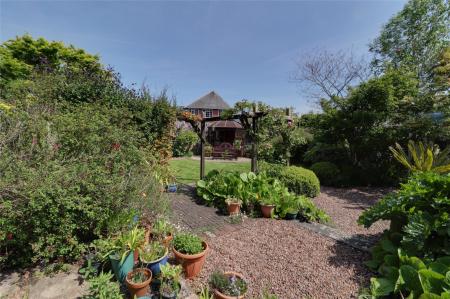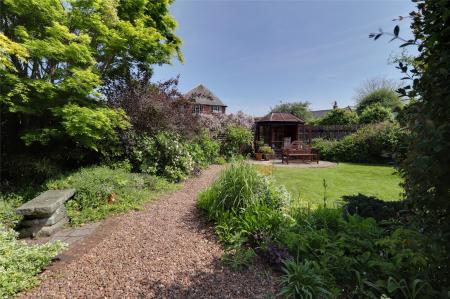- Substantial period village home with income
- Ground floor shop premises currently let
- Within the Exmoor National Park
- Close to superb walks and the sea
- Generous & versatile accommodation
- Sitting room & study
- Fitted kitchen/diner
- 5 bedrooms over first & second floors
- 2 shower rooms
- Oil fired central heating
5 Bedroom Detached House for sale in Minehead
Substantial period village home with income
Ground floor shop premises currently let
Within the Exmoor National Park
Close to superb walks and the sea
Generous & versatile accommodation
Sitting room & study
Fitted kitchen/diner
5 bedrooms over first & second floors
2 shower rooms
Oil fired central heating
Delightful walled gardens
Garage (23’4 x 10’3) and workshop (23’10 x 20’2)
Parking for 3 cars
Porch House is a delightful period house with shop premises situated close to the centre of this most popular Exmoor village close to wonderful walks and around half a mile from the sea.
The very well presented and versatile accommodation is predominantly double glazed, enjoys the comforts of oil fired central heating, is offered for sale with no onward chain and will no doubt appeal to those seeking a home with income or large family home.
The ground floor shop premises is currently let on a short term lease providing a useful income of £9,600 p.a and has been run as a successful Ironmongers for over 60 years.
The generous accommodation is arranged over the first and second floors, is equipped with oil fired central heating and in brief comprises; ground floor reception hall with period tiled flooring, boiler room and entrance door to an enclosed staircase rising to a spacious landing with a range of fitted cupboards and a second internal staircase to the ground floor. The sitting room is to the front and has a fireplace with woodburner, the kitchen /dining room enjoys views towards Bossington Hill and is fitted with a modern range of base and wall units with granite working surfaces, inset one and a half bowl stainless steel single drainer sink unit with mixer tap, integrated appliances to include ceramic hob with extractor hood over, eye level double oven, tall fridge freezer and plumbing for dishwasher. Staying on the first floor there are two double bedrooms, a study, a part tiled shower room and a separate W.C.
A carpeted staircase leads to the second floor landing with a range of built in cupboards and off the landing is a further three double bedrooms, two with original Victorian fireplaces and delightful views. To complete the accommodation there is a shower room fitted with a three piece white suite and there is a large walk in loft space suitable for conversion subject to regulations.
To the rear of the property is a delightful mature walled garden with lawns, flower and shrub borders, small trees, circular brick paved and gravelled seating area, fish pond, summerhouse and greenhouse. There is also a small courtyard immediately to the rear of the property off which is a W.C, two stores and a pedestrian gate to a parking area in front of a garage and workshop (formally a double garage).
SERVICES
Mains water, drainage and electric. Oil fired central heating.
TENURE
Freehold
GROUND FLOOR
Shop Premises 38' x 27'7" (11.58m x 8.4m).
Hall
Stock Room 15'4" x 13'11" (4.67m x 4.24m).
Shower Room
Kitchen 7' x 7'10" (2.13m x 2.4m).
Boiler Room 9' x 8' (2.74m x 2.44m).
FIRST FLOOR
Kitchen Dining Room 15'8" x 10'5" (4.78m x 3.18m).
Sitting Room 15'10" x 14'10" (4.83m x 4.52m).
Bedroom 1 14'11" x 13'4" (4.55m x 4.06m).
Bedroom 2 15' x 14' (4.57m x 4.27m).
Study 8'8" x 7'3" (2.64m x 2.2m).
Shower Room
WC
SECOND FLOOR
Bedroom 3 15'10" x 14'10" (4.83m x 4.52m).
Bedroom 4 14'9" x 13'5" (4.5m x 4.1m).
Bedroom 5 14'9" x 13'9" (4.5m x 4.2m).
Attic Room 25'3" x 7' (7.7m x 2.13m). 7' is beam to beam
25'3 is max
Shower Room
OUTSIDE
Garage 23'4" x 10'3" (7.1m x 3.12m).
Workshop/Store(former garage) 23'10" x 20'2" (7.26m x 6.15m).
Outside store
Outside W.C
Summer House
Greenhouse
From Minehead proceed on the A39 to Porlock (5 miles). Proceed through the village passing the church on your left in the centre of the village and Porch House will be found in around 75 yards on the right hand side.
Important Information
- This is a Freehold property.
Property Ref: 55935_MIN220263
Similar Properties
3 Bedroom House | Guide Price £550,000
A charming double fronted Grade II Listed stone built 3 bedroom renovated period cottage enjoying a wonderful location w...
Knowle Lane, Dunster, Minehead
3 Bedroom Detached House | Guide Price £550,000
A former stables conversion enjoying a delightful rural setting within The Exmoor National Park with wonderful views and...
Dulverton, Exmoor National Park, Somerset
4 Bedroom Detached House | Guide Price £550,000
WITHIN WALKING DISTANCE OF THE TOWN'S FACILITIES. Hidden gems on Exmoor are a rare find and even more rare in Dulverton.
Chapel Cleeve, Minehead, Somerset
3 Bedroom Detached House | Guide Price £570,000
A charming and unique Grade II listed single storey thatched cottage located in a small hamlet within a 10 minute walk o...
4 Bedroom Detached House | Guide Price £570,000
A stunning character barn conversion which has been synthetically modernised to create a beautiful spacious family home...
3 Bedroom Detached House | Guide Price £575,000
A wonderful opportunity to acquire a hidden gem within the Exmoor National Park, this charming stone built three bedroom...
How much is your home worth?
Use our short form to request a valuation of your property.
Request a Valuation


















