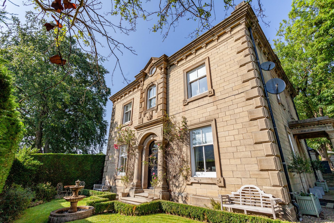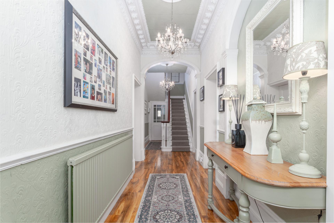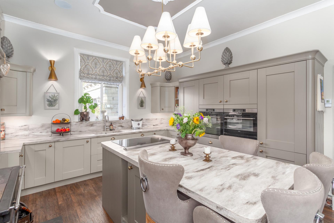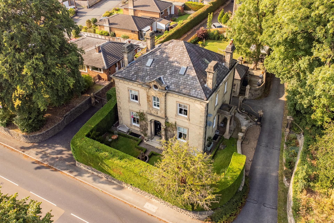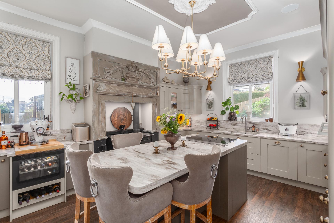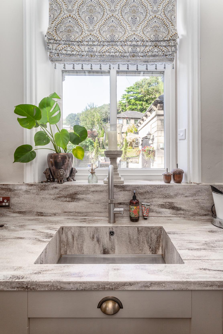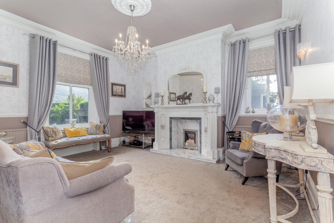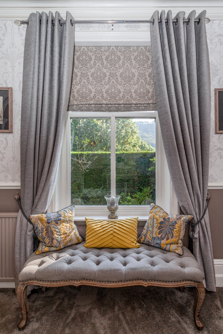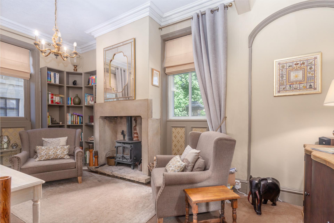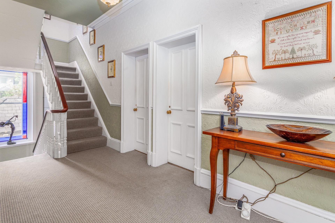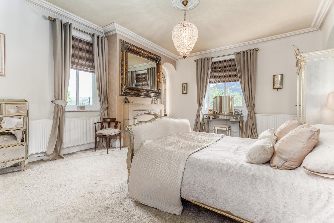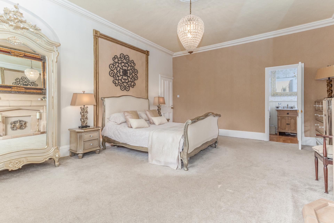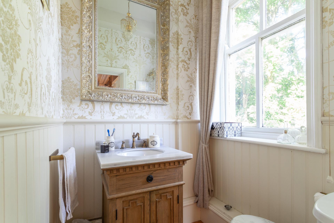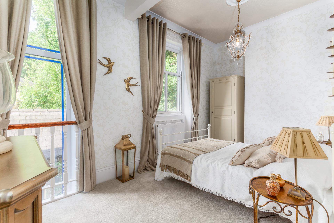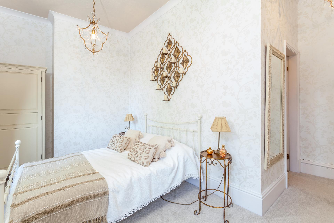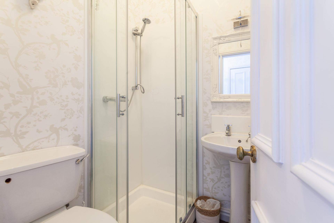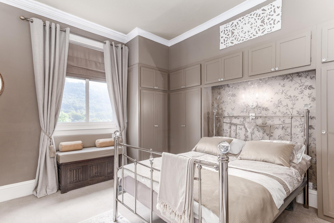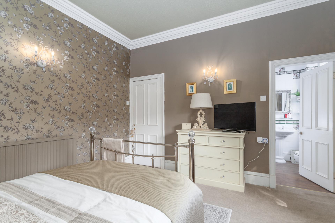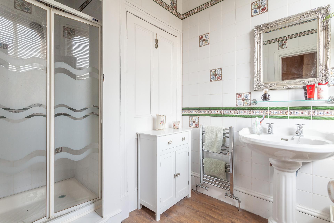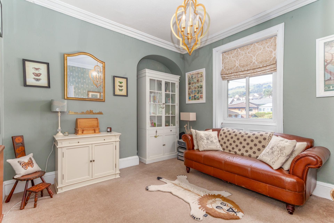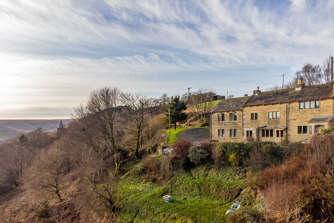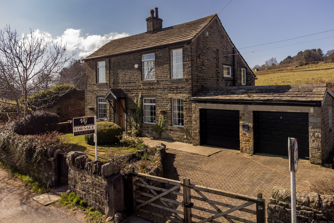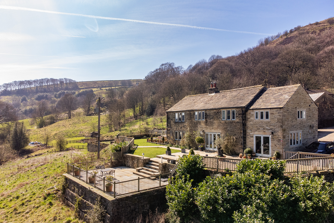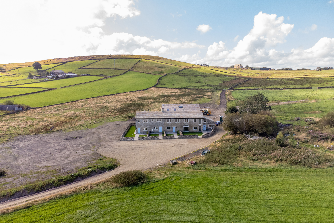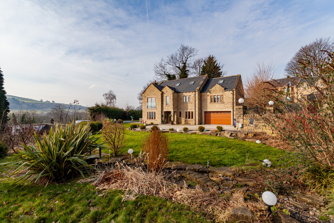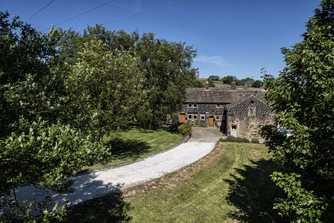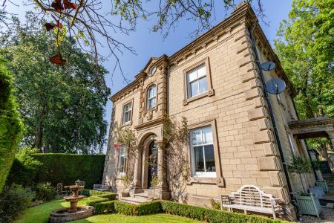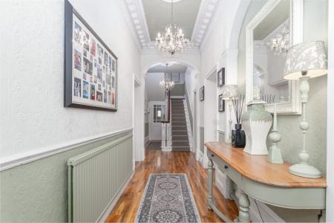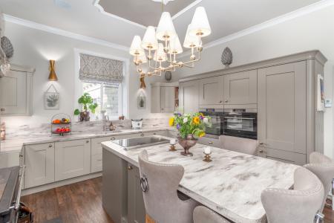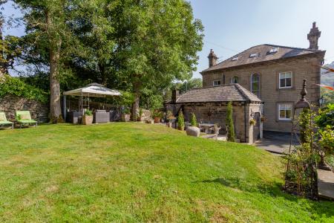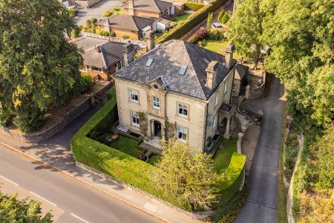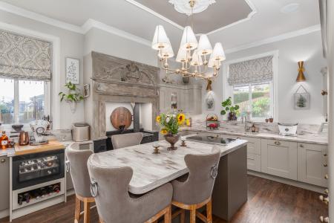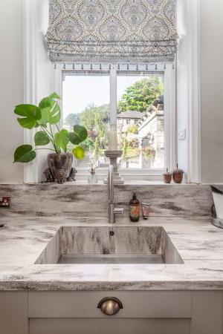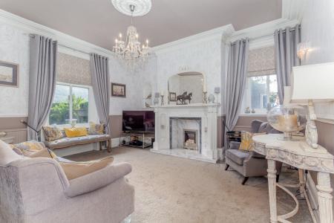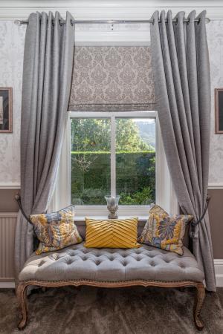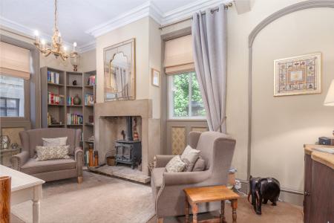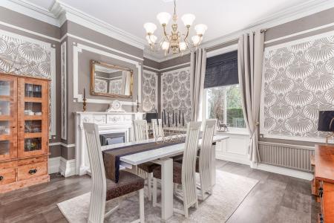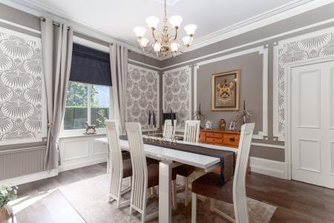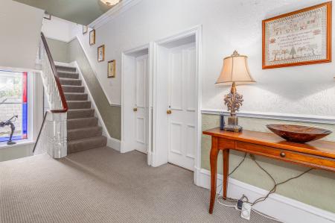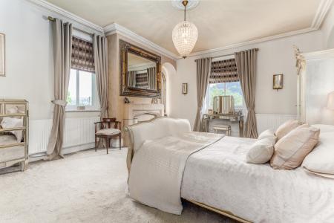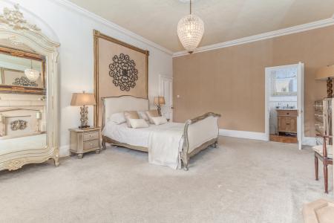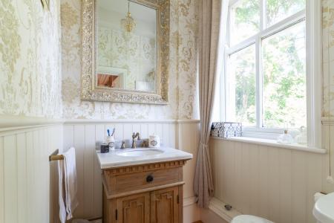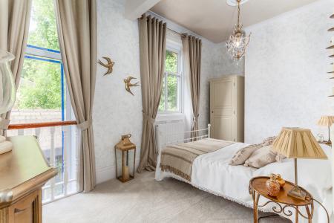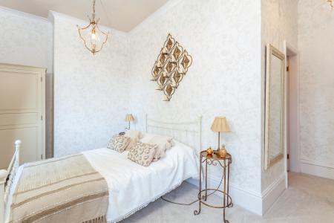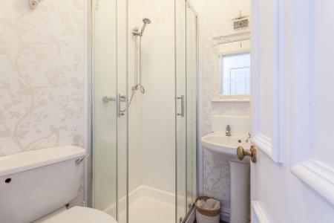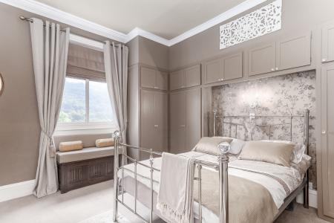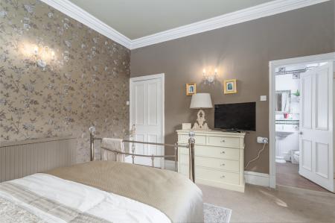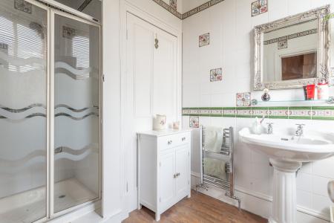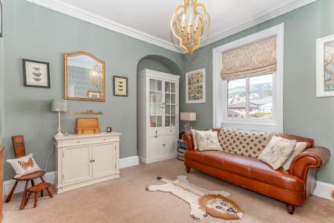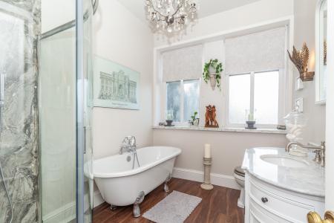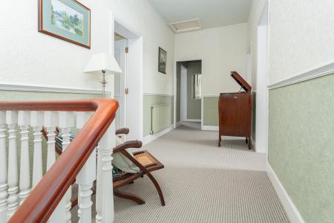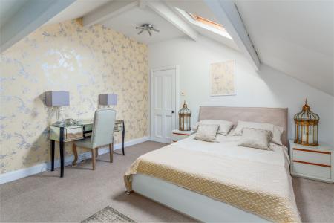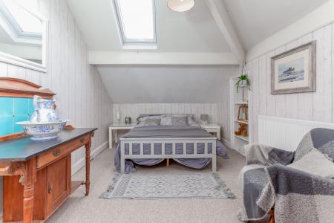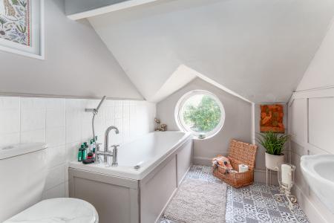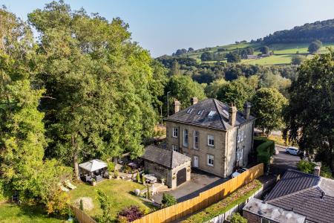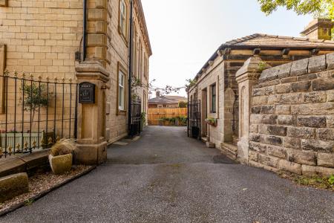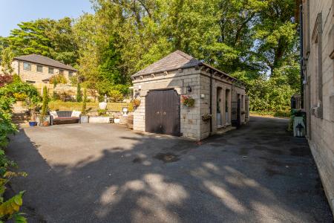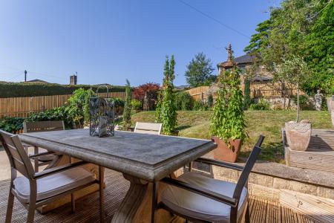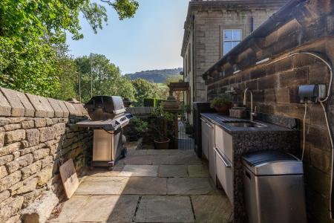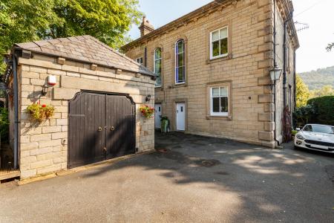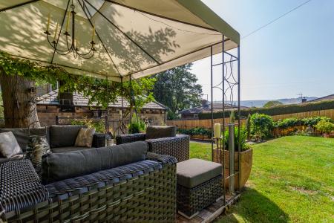- HANDSOME GRADE II LISTED GENTLEMAN'S RESIDENCE
- CHARACTER FEATURES THROUGHOUT
- THREE RECEPTION ROOMS
- BESPOKE KITCHEN, UTILITY ROOM & BOOT ROOM
- EIGHT DOUBLE BEDROOMS
- TWO FAMILY BATHROOMS & THREE EN-SUITES
- EXTENSIVE CELLARS
- LANDSCAPED GARDENS
- DETACHED GARAGE & PARKING
8 Bedroom House for sale in Mytholmroyd
This handsome Grade II listed 19th century Gentleman's residence is set in nearly quarter-acre of grounds, brimming with character and rich in history, the property offers an unparalleled blend of period charm and modern luxury. With eight spacious bedrooms, three grand reception rooms, and a bespoke Laura Ashley kitchen, this home is a testament to timeless elegance and thoughtful design.
Nestled within the Calder Valley, close to Hebden Bridge and its surrounding towns and villages, the property enjoys easy access to the countryside with the convenience of nearby local amenities including direct rails links to Leeds and Manchester from the village station, and highly regarded schooling.
South Field holds a special place in the literary heritage of the area, being closely associated with Ted Hughes, the former Poet Laureate and one of England’s greatest poets. Hughes spent his early years in Mytholmroyd. South Field, once owned by Hughes’ uncle, meant Hughes often visited the house and the surrounding landscape, which deeply influenced his poetry and love for nature.
GROUND FLOOR
Reception Hall
Drawing Room
Sitting Room
Dining Room
Breakfast Kitchen
Utility Room
Boot Room
Rear Entrance Vestibule
LOWER GROUND FLOOR
Cellars
FIRST FLOOR
Bedroom 1
En-Suite Cloakroom
Bedroom 2
En-Suite Shower Room
Bedroom 3
En-Suite Shower Room
Bedroom 4
Family Bathroom
SECOND FLOOR
Bedroom 5
Bedroom 6
Bedroom 7
Bedroom 8
Second Family Bathroom
INTERNAL NOTES
The impressive timber entrance door, with fanlight above, leads into the stunning reception hall with period features including deep skirting boards, ornate cornicing and intricate dado rails which continue throughout the property. The grand staircase, overlooked by a striking stained-glass window, ascends to the first floor, while a rear entrance vestibule provides access to the cellars. There is a boot room with adjacent cloakroom housing a stylish two-piece suite.
There are three reception rooms; An elegant drawing room featuring a stunning fireplace with a marble tiled inset and hearth. The room's large windows flood the space with natural light and offer views over the gardens. The dining room mirrors the grandeur of the drawing room with wall mouldings and a further fireplace. Finally, a cosy sitting room enjoys dual aspect views over the gardens, and a wood-burning stove set within a stone chimney breast adds to the room's inviting ambiance
The heart of this home is undoubtedly the dining kitchen; a superb space combining functionality with style. Housing bespoke Laura Ashley kitchen units with Corian work surfaces, a sunken bread store, and an inset sink with a Quooker hot tap. The central island serves as a breakfast bar to seat four and houses a five-ring induction hob with a retractable AEG extractor. The kitchen is equipped with quality appliances, including an oven, grill, microwave convection oven, warming drawer, full-height fridge freezer, dishwasher, wine fridge, and a freestanding stove set into the chimney breast with concealed lighting.
Completing the ground floor accommodation is a well-equipped utility room, featuring a stable-style door accessing the rear garden. The space houses fitted units, a work surface with integrated sink, and plumbing for a washer.
The first-floor landing is bathed in natural light from a rear window overlooking the garden and provides access to four beautifully appointed bedrooms.
The dual aspect master bedroom commands breathtaking views over the surrounding fields, Calder valley, and canal. There is a stone fireplace adding a touch of rustic charm, while the two-piece en-suite comprises a washstand with marble top, basin and storage, and a WC.
Bedrooms 2 and 3 both benefit from three-piece en-suite shower rooms, with Bedroom 2 also having fitted wardrobes. Bedroom 4 enjoys views over the rear garden and is adjacent to the four-piece family bathroom, with its free-standing roll-top bath, corner shower with body jets, vanity unit with marble top and basin, and a WC, offering a luxurious space to relax and unwind.
To the second floor are four further bedrooms, all with Velux windows, accessed from the spacious landing, providing ample space for family or guests.
The second-floor bathroom houses a four-piece suite, wood panelling, and a circular porthole window offers stunning countryside views.
This is an exceptional opportunity to own a piece of history in one of the most desirable locations in Calderdale. With its blend of period features, modern amenities, and stunning setting, this property is not just a home but a living tribute to the literary legacy of Ted Hughes and the natural beauty of Yorkshire that so profoundly inspired him.
EXTERNAL
The property is set back from Burnley Road, behind a hedged boundary, with a driveway accessed from a quiet side lane. This leads to a courtyard offering ample off-road parking and access to an oversized single garage with power and lighting. The front of the house enjoys a south-facing aspect with a lawned garden, while the rear features a landscaped garden with two-tiered terrace and a decked seating area, perfect for outdoor entertaining. The garden is enclosed within a secure hedged and fenced boundary, ensuring both privacy and safety.
LOCATION
Located just a short walk from the centre of Mytholmroyd and its amenities which include a health centre, dental surgery, vets’ practice, church, excellent junior and secondary schools, and a selection of shops, bars and restaurants/cafes. The pretty market town of Hebden Bridge is a delightful stroll along the canal towpath.
The mainline railway station in Mytholmroyd is just a 15 minute walk/2 minute drive, with further mainline stations in nearby Hebden Bridge and Sowerby Bridge. There is a regular bus service nearby. The M62 motorway is within 30 minutes’ drive, for access to Manchester, Leeds and beyond.
SERVICES
All main services. Hardwood double glazing. Gas central heating.
TENURE
Freehold.
DIRECTIONS
From Ripponden, take the A58 Halifax Road to Sowerby Bridge. Turn left at the traffic lights into Tuel Lane. At the top turn left into Burnley Road and proceed for 3½ miles to Mytholmroyd. The driveway to South Field can be found immediately opposite Moderna Way and indicated by our For Sale board.
IMPORTANT NOTICE
These particulars are produced in good faith, but are intended to be a general guide only and do not constitute any part of an offer or contract. No person in the employment of VG Estate Agent has any authority to make any representation of warranty whatsoever in relation to the property. Photographs are reproduced for general information only and do not imply that any item is included for sale with the property. All measurements are approximate. Sketch plan not to scale and for identification only. The placement and size of all walls, doors, windows, staircases and fixtures are only approximate and cannot be relied upon as anything other than an illustration for guidance purposes only.
MONEY LAUNDERING REGULATIONS
In order to comply with the ‘Money Laundering, Terrorist Financing and Transfer of Funds (Information on the Payer) Regulations 2017’, intending purchasers will be asked to produce identification documentation and we would ask for your co-operation in order that there will be no delay in agreeing the sale.
Entrance Hall
Drawing Room
16' 7'' x 14' 8'' (5.06m x 4.48m)
Dining Room
15' 1'' x 14' 6'' (4.59m x 4.42m)
Breakfast Kitchen
16' 0'' x 13' 11'' (4.87m x 4.25m)
Sitting Room
18' 1'' x 9' 1'' (5.51m x 2.76m)
Utility Room
Boot Room
Cloakroom / WC
Rear Entrance Vestibule
First Floor Landing
Bedroom 1
18' 9'' x 15' 1'' (5.72m x 4.59m)
En-Suite Cloakroom
Bedroom 2
12' 6'' x 12' 5'' (3.80m x 3.79m)
En-Suite Shower Room
Bedroom 3
15' 1'' x 8' 5'' (4.59m x 2.56m) Minumum
En-Suite Shower Room
Bedroom 4
13' 11'' x 11' 11'' (4.25m x 3.64m)
Family Bathroom
Second Floor Landing
Bedroom 5
15' 1'' x 14' 4'' (4.59m x 4.37m)
Bedroom 6
15' 1'' x 13' 10'' (4.59m x 4.21m)
Bedroom 7
16' 3'' x 9' 7'' (4.95m x 2.91m)
Bedroom 8 / Gym
12' 0'' x 9' 7'' (3.65m x 2.91m)
Family Bathroom 2
Detached Garage
24' 7'' x 12' 2'' (7.50m x 3.70m)
Important Information
- This is a Freehold property.
Property Ref: EAXML10441_12491448
Similar Properties
Braehead Cottage, Church Lane, Barkisland HX4 0EA
4 Bedroom House | Asking Price £795,000
A rare opportunity to acquire this stunning Grade II Listed semi-detached cottage, dating back to 1731. This four-bedroo...
Shuttle House, Lighthazels Road, Soyland HX6 4NP
4 Bedroom House | Asking Price £750,000
Situated in a rural location enjoying stunning far-reaching views, this stone built detached home provides spacious acco...
Scout Hall Farm, Lee Lane, Halifax HX3 6UJ
4 Bedroom House | Asking Price £725,000
Dating back to the late 1600s, Scout Hall Farm enjoys an enviable position with magnificent views over the Shibden Valle...
Oaken Clough Barn, Shaws Lane, Hubberton HX6 1PA
5 Bedroom Barn Conversion | Asking Price £895,000
Sitting in a delightful rural location, the newly converted Oaken Clough Barn is nearing completion and stands in an id...
Orchard House, 132 Washer Lane, Halifax HX2 7DW
7 Bedroom House | Offers in excess of £900,000
Built to the vendors specification, this individually designed executive residence offers more than 4,000 sq ft of livin...
Upper Snape Farm & Cottage, Mirey Lane, Hubberton, HX6 1PB
6 Bedroom Detached House | POA
Upper Snape is a Grade II Listed farmhouse dating back to 1667. Originally the property consisted of two cottages, a thi...

VG Estate Agent (Ripponden)
Halifax Road, Ripponden, West Yorkshire, HX6 4DA
How much is your home worth?
Use our short form to request a valuation of your property.
Request a Valuation
