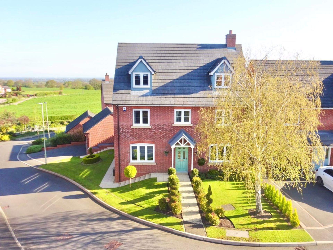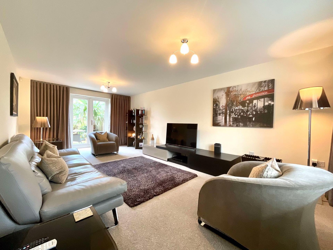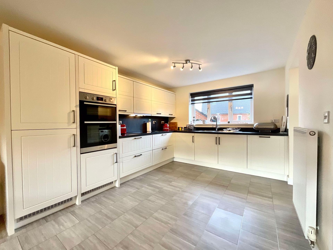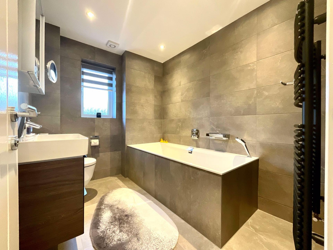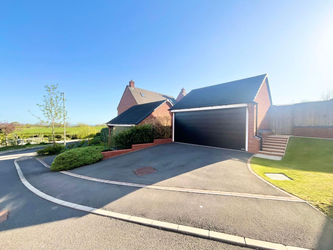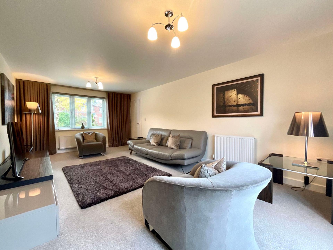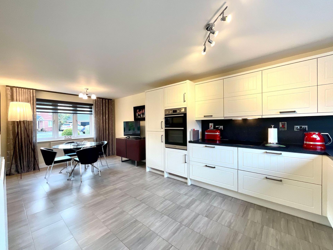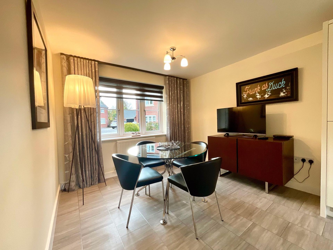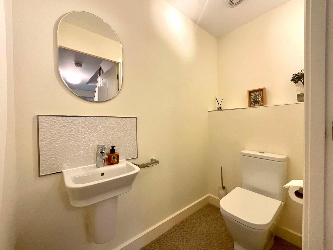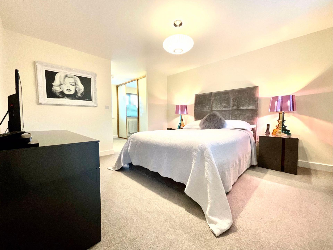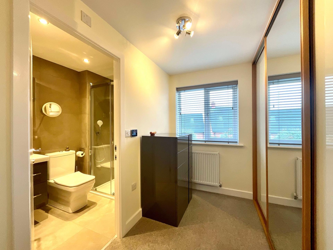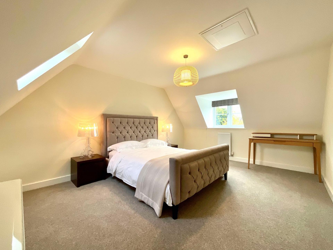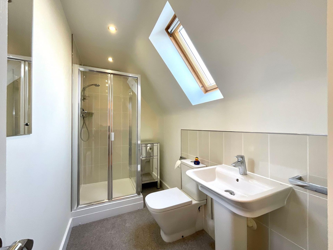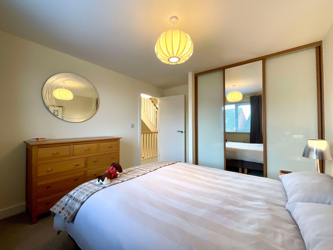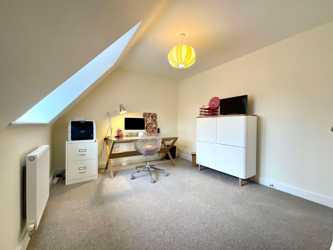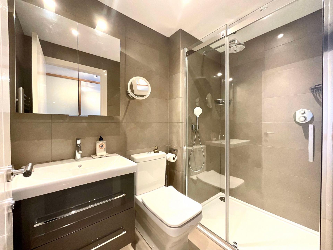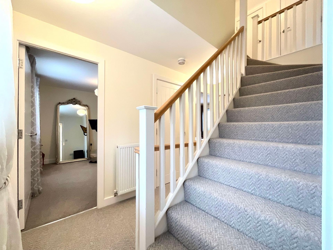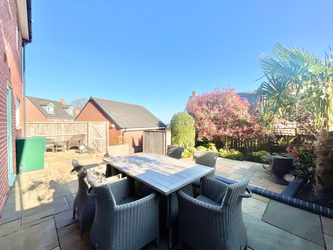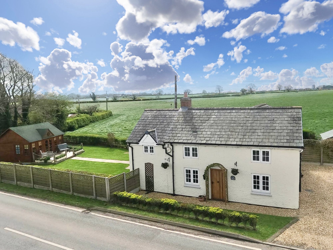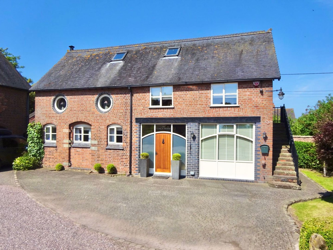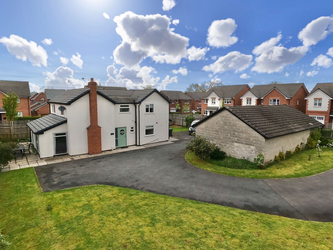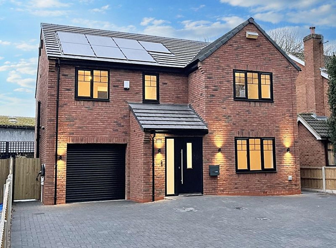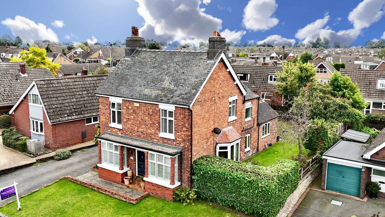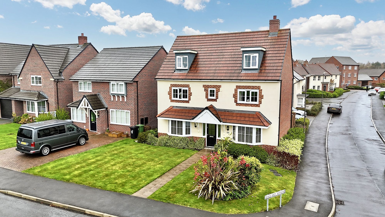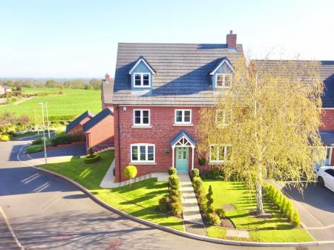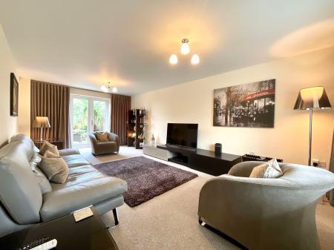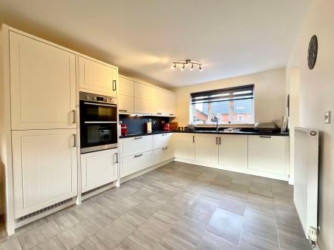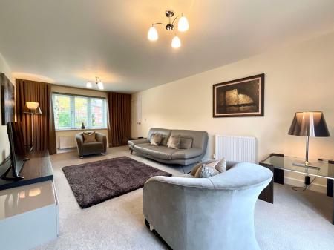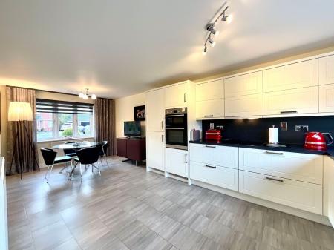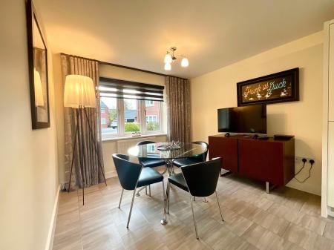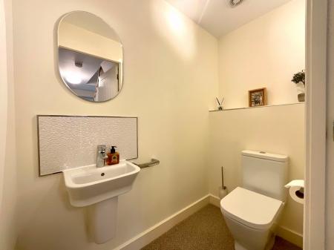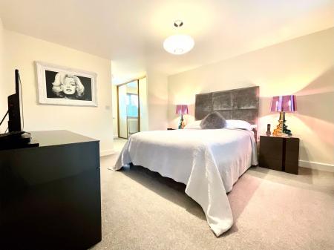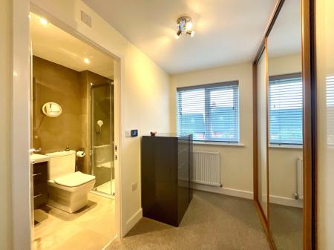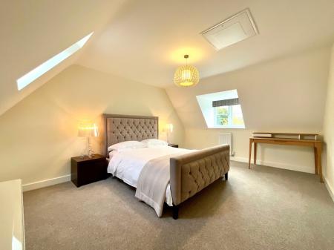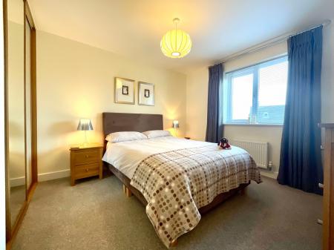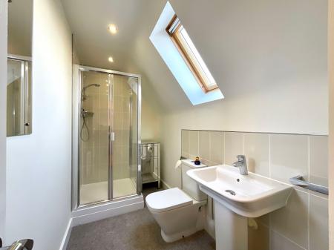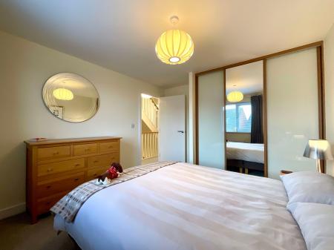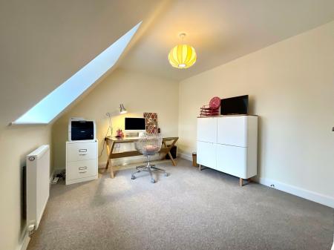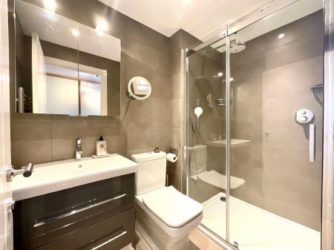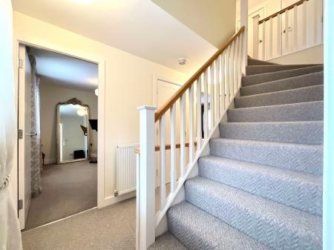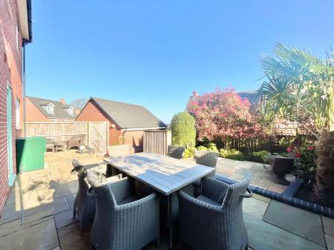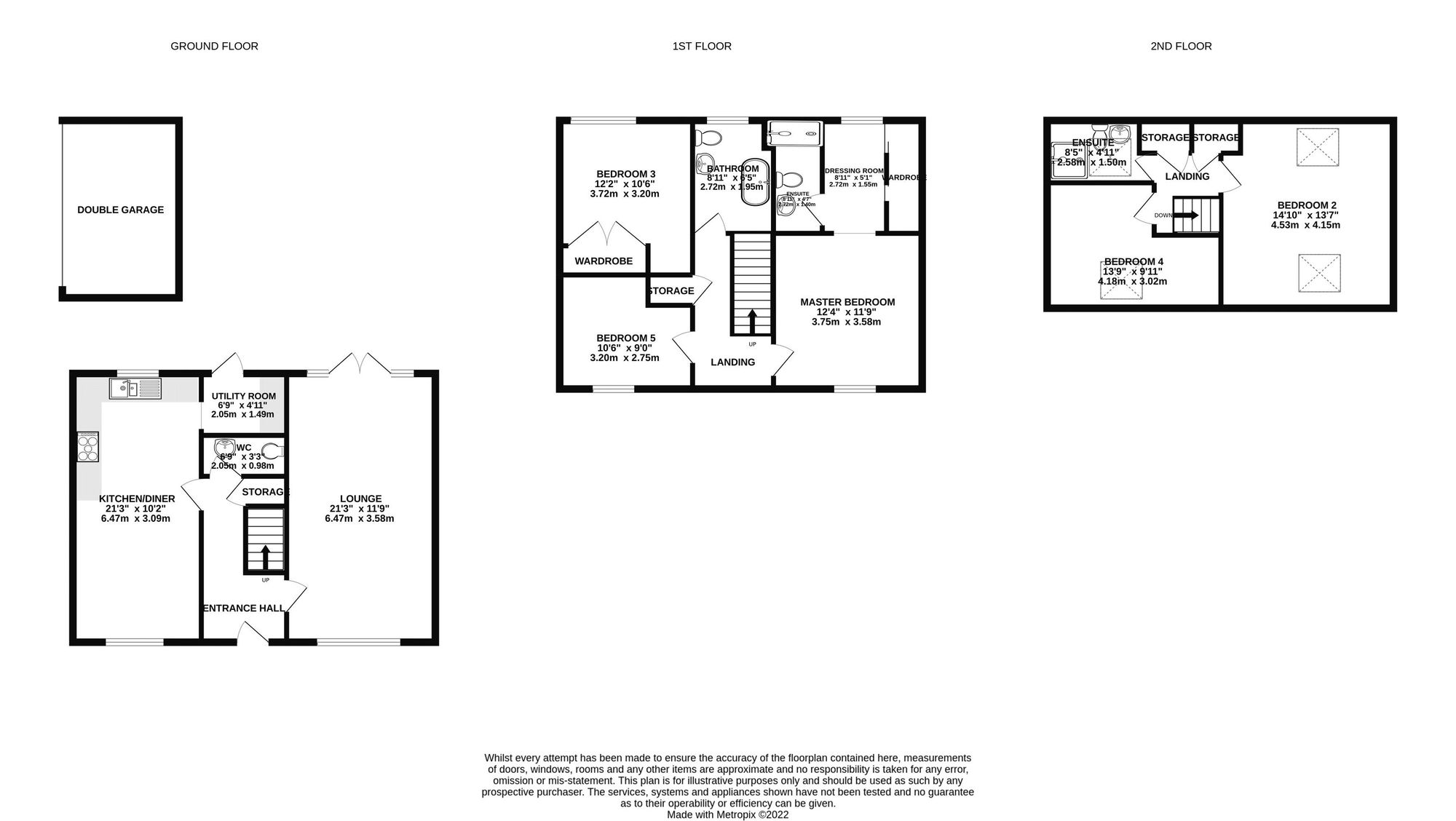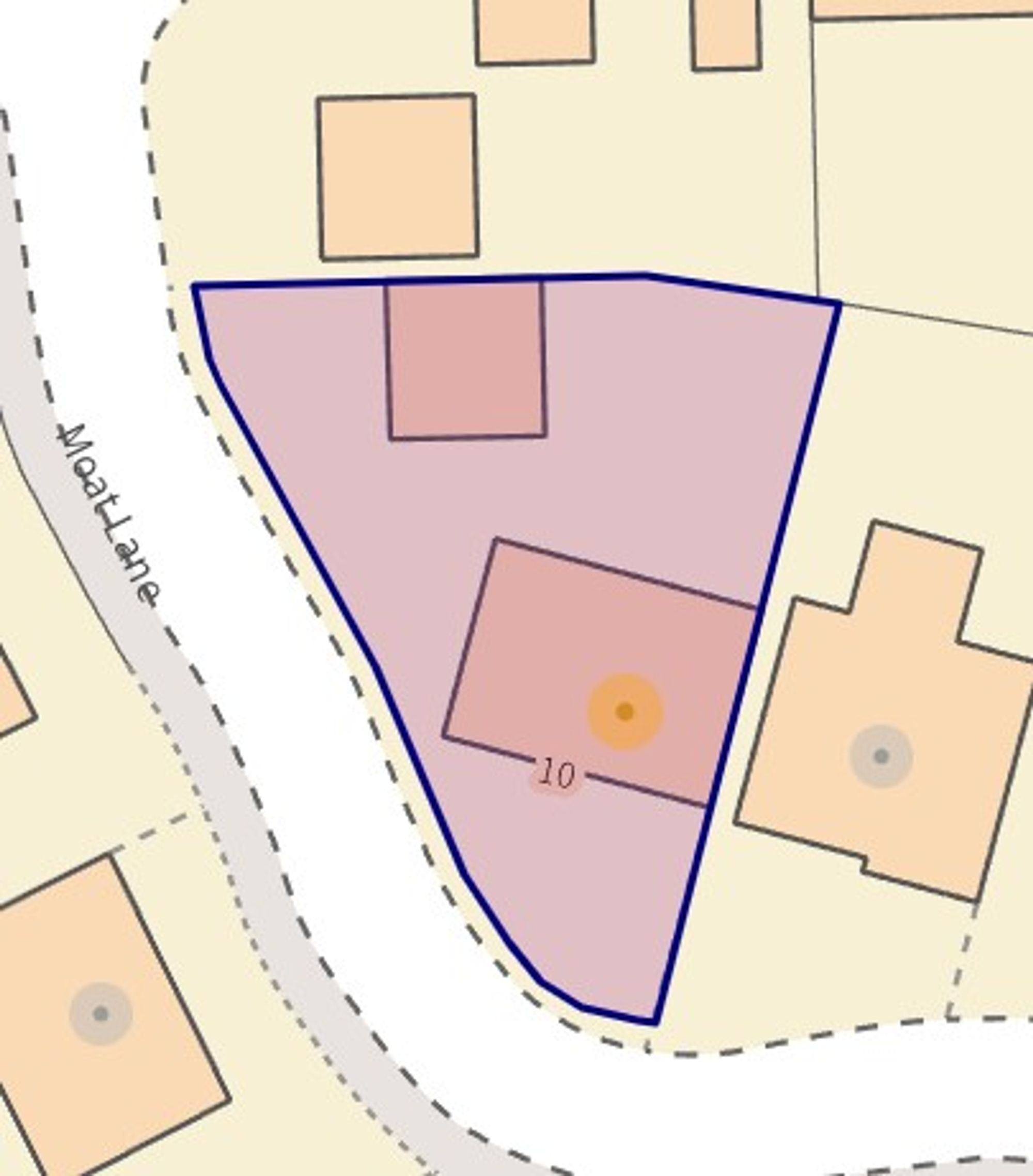- A CHARMING, FIVE BEDROOMED DETACHED PROPERTY SET ON A CORNER PLOT WITHIN A SMALL RESIDENTIAL DEVELOPMENT IN THE DESIRABLE VILLAGE LOCATION OF WOORE, SHROPSHIRE. WHICH OFFERS A GREAT COMMUNITY SPIR...
- IDEAL FOR TODAY'S EVER GROWING FAMILY OFFERING A MIX OF VERSATILE LIVING SPACE OVER THREE FLOORS WITH AMPLE UPPER FLOOR ACCOMMODATION FOR THOSE THAT WANT THEIR OWN PRIVACY
- A GREAT CHOICE OF LOCAL AMENITIES WITHIN WALKING DISTANCE, WITH THE MARKET TOWN OF NANTWICH ONLY BEING A SHORT DRIVE AWAY WHICH OFFERS A RANGE OF SHOPS, CAFES AND EATERIES AS WELL AS HIGHLY ACCRED...
- OFFERING A MANAGABLE, HIGH QUALITY LANDSCAPED REAR GARDEN PERFECT FOR THOSE WHO WANT ENOUGH SPACE TO ENTERTAIN FRIENDS AND FAMILY IN THE SUMMER MONTHS WITHOUT HAVING THE UPKEEP OF A LARGE LAWN ARE...
- EXTERNALLY THERE IS OFF ROAD PARKING TO THE SIDE OF THE PROPERTY FOR TWO CARS WITH FURTHER PARKING WITHIN A DETACTHED DOUBLE GARAGE. WHICH OFFERS THE POTENTIAL TO ADD AN ELECTRIC CHARGING POINT IF...
5 Bedroom Detached House for sale in Nantwich
Cross the drawbridge into your very own castle, situated on the SMALL RESIDENTIAL DEVELOPMENT in 'Moat Lane' Woore. Perfect for those who are looking to UPSIZE to a SPACIOUS family home, that really does have the 'WOW FACTOR' from top to bottom. Oozing with SPACE, STYLE AND QUALITY FINISHING TOUCHES throughout this STUNNING, FIVE BEDROOM, DETACHED property would make the perfect home for anyone looking for a UNIQUE property, in a semi-rural location, with OPEN COUNTRYSIDE VIEWS and walks on their doorstep. Woore is a quaint village, located in the north-east of Shropshire and situated on the boundary with the counties of Cheshire and Staffordshire with delightful surrounding countryside with footpaths providing some stunning walks. The village offers a good range of facilities including:- general store (open 7 days a week) with post office that provides banking facilities; 'good' OFSTED rated primary school; Artisan bakery; two public houses; village hall with activities including flower arranging, bridge, and film clubs; Anglican and Methodist churches; tennis, cricket, and lawn bowling clubs; and garden centre. The larger market town of Nantwich is just a short drive away and boasts a plethora of independent businesses including shops, cafes and eateries as well as highly accredited primary and secondary schools. Those needing to commute will have no concerns with the easily accessible Crewe Railway Station offering direct links to large cities all across the country. In brief the ground floor layout comprises; entrance hallway with stairs rising to the first floor, offering under stairs storage for everyday essentials and ground floor WC close by for convenience. HIGH SPECIFICATION OPEN PLAN kitchen/diner perfect for larger families who enjoy entertaining and being part of the action whilst cooking up a stir! Offering HIGH QUALITY integrated appliances including; dishwasher, induction hob, double oven, fridge & freezer with a great amount of MODERN wall and base units for storage purposes. Utility room offering further storage purposes and space for a washing machine and dryer if required with side access to the rear of the property for those who would rather use this as an alternative exit/entrance. EYE CATCHING AND GRAND, FAMILY SIZED reception room offering an abundance of space for larger furniture, and offers DOUBLE GLAZED FRENCH patio doors leading out onto the rear garden. PERFECT for enjoying the summer sunshine in the warmer months of the year. The first floor layout comprises; THREE DOUBLE BEDROOMS, with the master and second bedroom offering double fitted wardrobes for added convenience, the master bedroom also offers a HIGH QUALITY and recently upgraded three piece en suite comprising of; 'Villeroy & Boch' porcelain WC and hand wash basin with vanity unit above, walk in shower offering a desirable 'Rainfall' showerhead and handheld showerhead, heated towel rail and the added benefit of underfloor heating. The third bedroom would make a great OFFICE SPACE for those that need to WORK FROM HOME. All other guest bedrooms on the first floor have access to the FAMILY BATHROOM comprising; 'Villeroy & Boch' porcelain WC and hand wash basin with vanity unit above, bathtub with handheld showerhead, heated towel rail and the added benefit of underfloor heating. The second floor layout comprises; TWO DOUBLE BEDROOMS both offering a fantastic amount of living space, one of which would make a further great OFFICE SPACE or RECEPTION ROOM for those that wanted to use the top floor as a SEPERATE LIVING QUATERS and both rooms have access to a three-piece suite comprising; standalone shower, WC and hand wash basin with SKYLIGHT above. Externally the property benefits from a PRIVATE AND MANAGAEBLE rear garden which has been professionally landscaped to a HIGH STANDARD and offers a LOW MAINTENANCE aspect for those who are looking for a spacious garden without the upkeep of a larger garden. Further benefits include; off road parking for multiple cars via a private a driveway with further parking within a DETACHED DOUBLE GARAGE with electrics and electric door, oil fired central heating, double glazing throughout.
Location
Woore is a quaint village located in the north-east of Shropshire and situated on the boundary with the counties of Cheshire and Staffordshire with delightful surrounding countryside with footpaths providing some stunning walks. The village offers a good range of facilities including:- general store (open 7 days a week) with post office that provides banking facilities; 'good' OFSTED rated primary school; Artisan bakery; two public houses; village hall with activities including flower, bridge, and film clubs; Anglican and Methodist churches; tennis, cricket, and lawn bowling clubs; and garden centre. Within a few minutes drive of Woore are two popular 'Parogon Group' restaurants - 'The Boars Head' at Walgherton and 'The Swan With Two Necks' at Blackbrook, Bridgemere Garden Centre, and a Barbour retail outlet. For a more comprehensive range of facilities the market towns of Nantwich, Market Drayton, and Newcastle-Under-Lyme are all within 9 miles distance of Woore. The village is also conveniently situated for those requiring good transportation links. Crewe and Stoke railway stations are within 10 and 12 miles respectively, between them providing direct links to major cities including London, Manchester, Liverpool, Birmingham, and Glasgow. Junctions 15 and 16 of the M6 are within 10 and 12 miles respectively allowing convenient road access to the north and south, whilst airports within a reasonable travel time include Manchester (40 miles approx), Liverpool (45 miles approx), East Midlands (55 miles approx), and Birmingham (60 miles approx).
Energy Efficiency Current: 77.0
Energy Efficiency Potential: 85.0
Important information
This is a Freehold property.
Property Ref: 0921c50d-7d11-4351-b7c9-b6f31e110318
Similar Properties
3 Bedroom Cottage | £485,000
Stunning 3-bed detached Georgian Cottage in Audlem village. Elegant features, log burner, garden with Summer House. Char...
3 Bedroom Barn Conversion | £475,000
We're pleased to offer FOR SALE with the added benefit of NO ONWARD CHAIN this impressive DETACHED coach house property!...
'Yew Tree Farmhouse', Frank Wilkinson Way, Alsager, Cheshire
5 Bedroom Detached House | £475,000
Yew Tree Farmhouse: A spacious five bedroom family home in Alsager. Gated plot with gardens, ample parking, and double g...
4 Bedroom Detached House | Price from £487,500
4 Bedroom Detached House | Guide Price £495,000
Style, high specification, period features, luxury and individual design… these are just a few words that spring to mind...
5 Bedroom Detached House | £500,000
Stunning five bedroom and four bathroom family home in Nantwich. Luxury living with countryside views and canal access....

James Du Pavey Estate Agents (Nantwich)
52 Pillory St, Nantwich, Cheshire, CW5 5BG
How much is your home worth?
Use our short form to request a valuation of your property.
Request a Valuation
