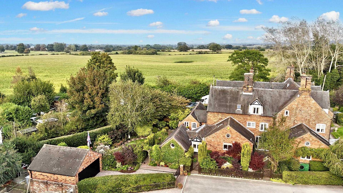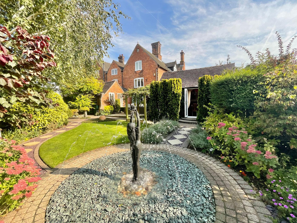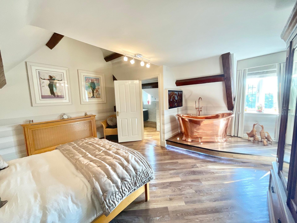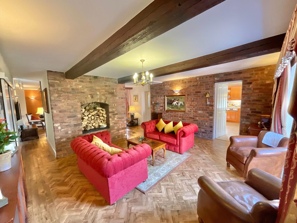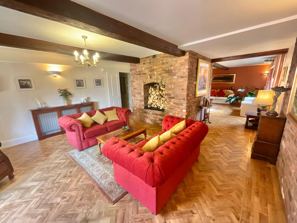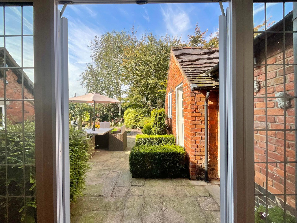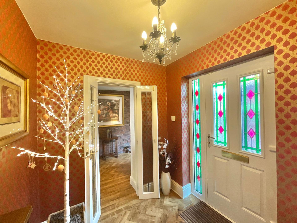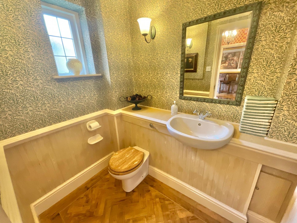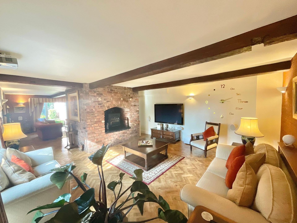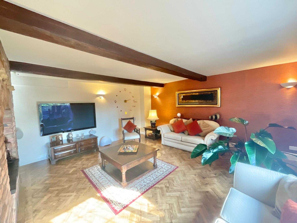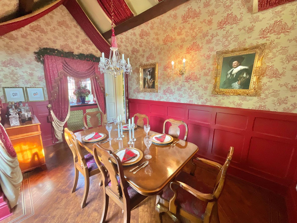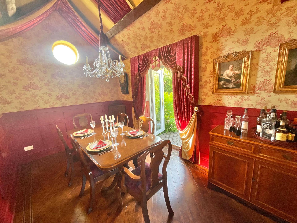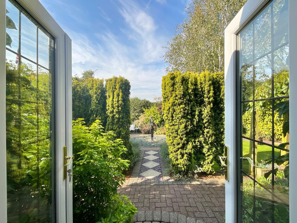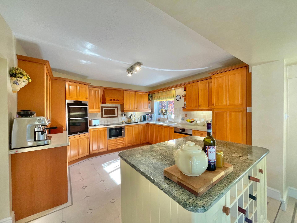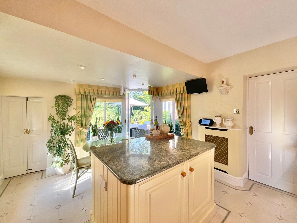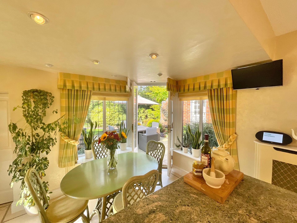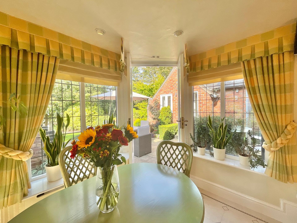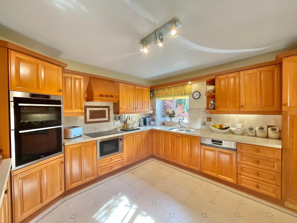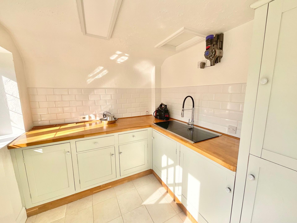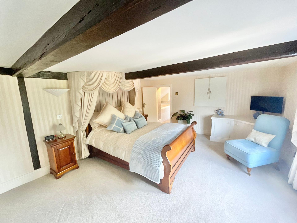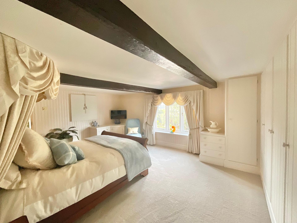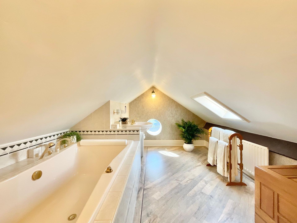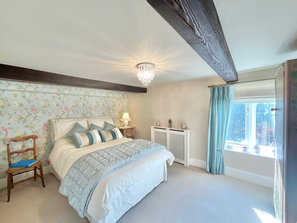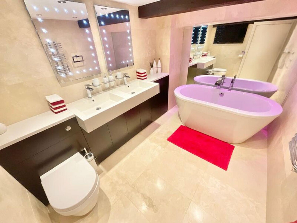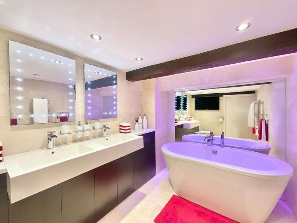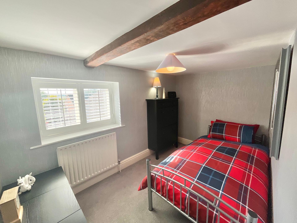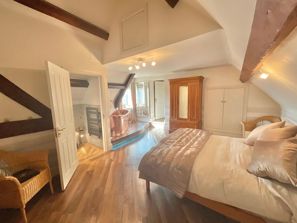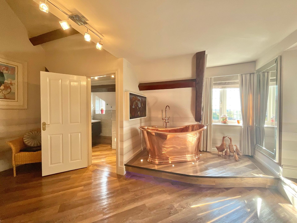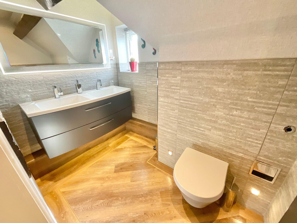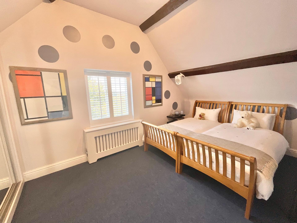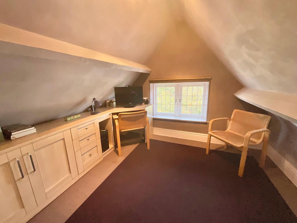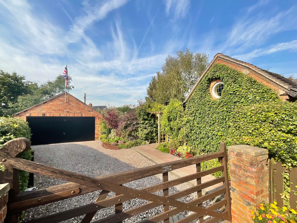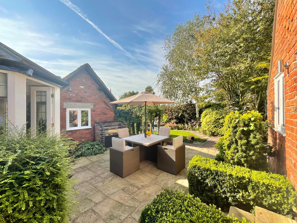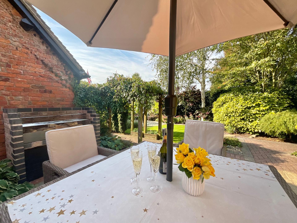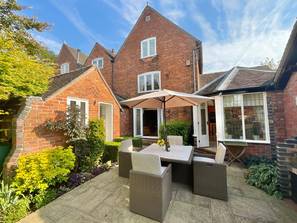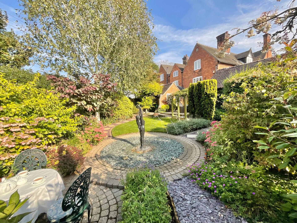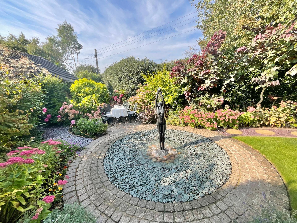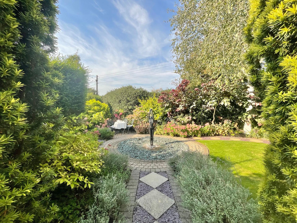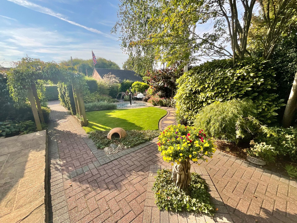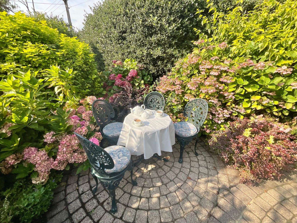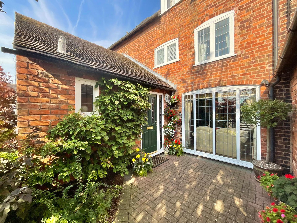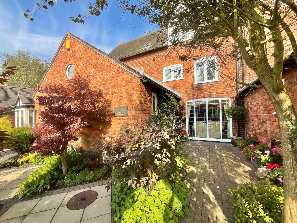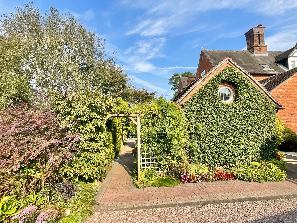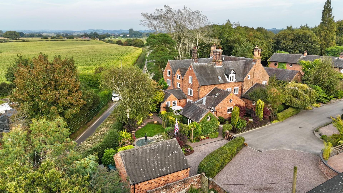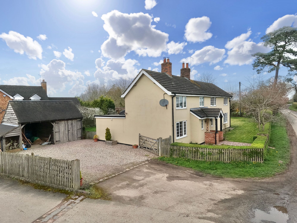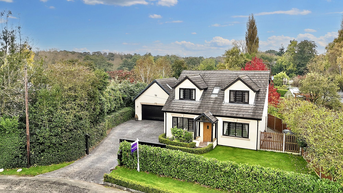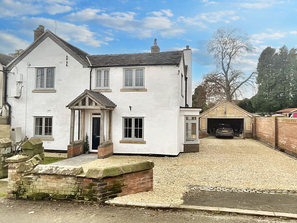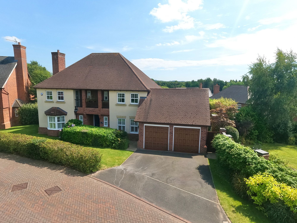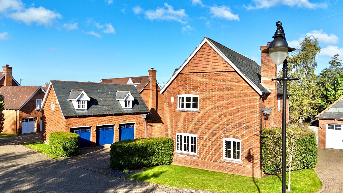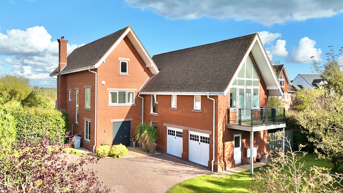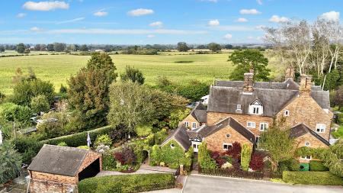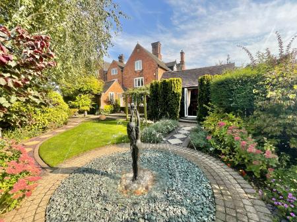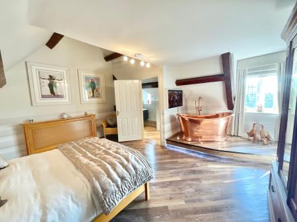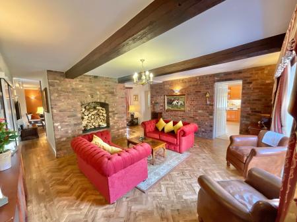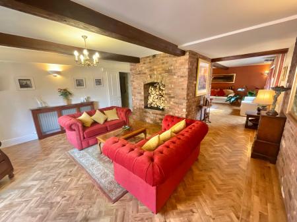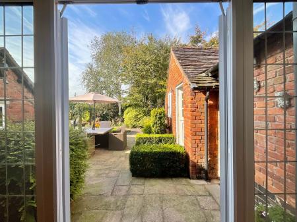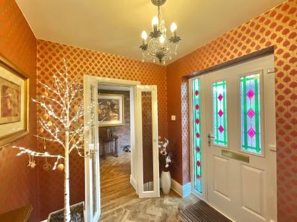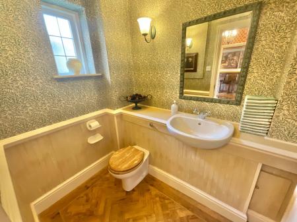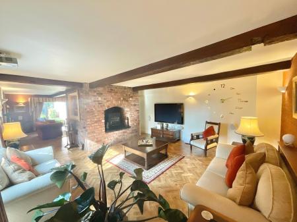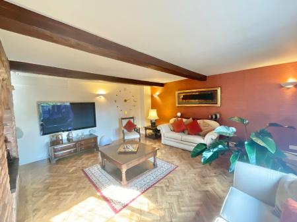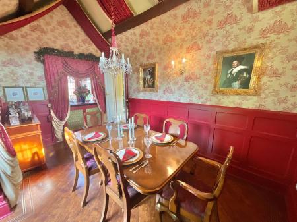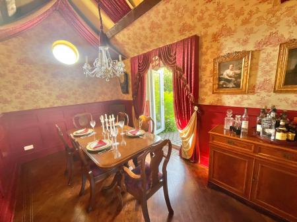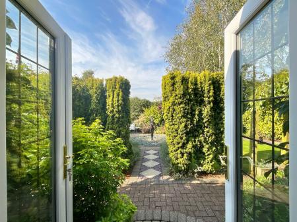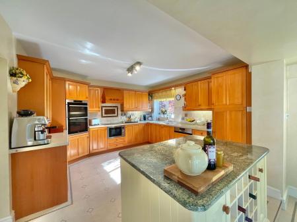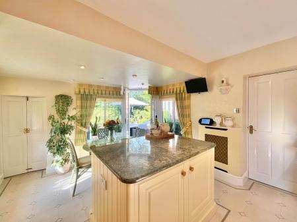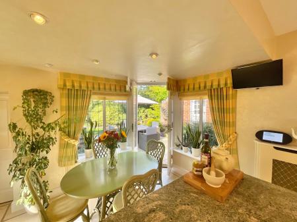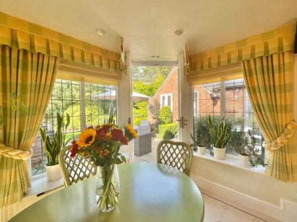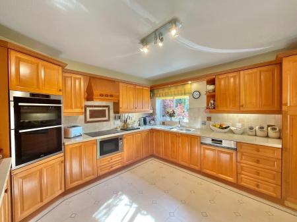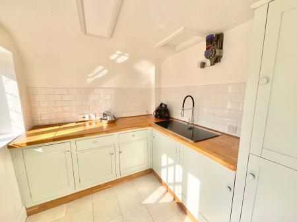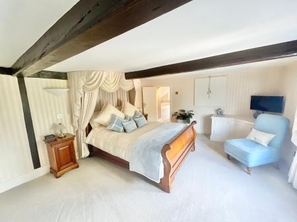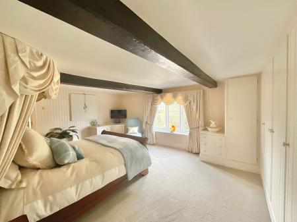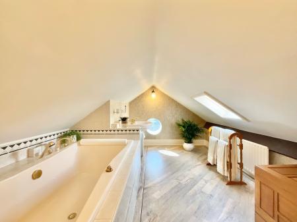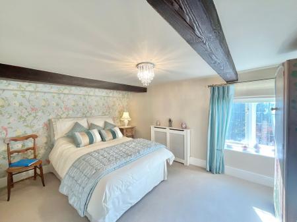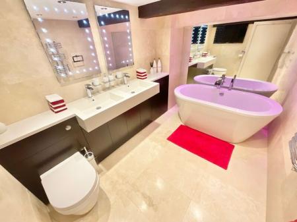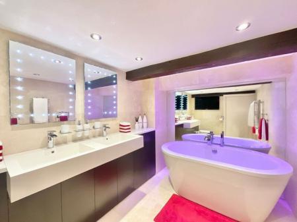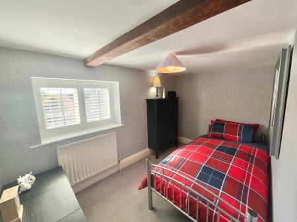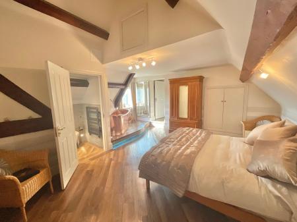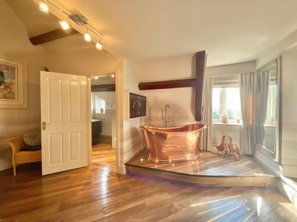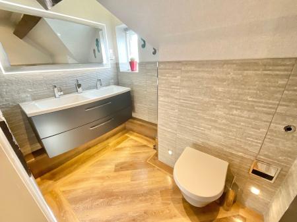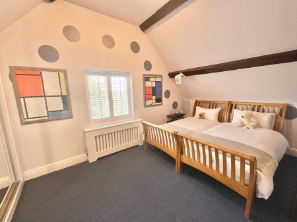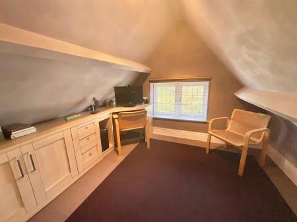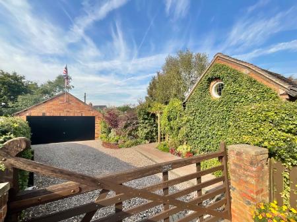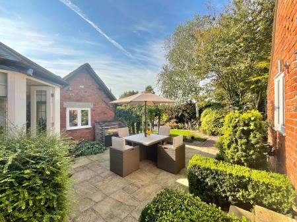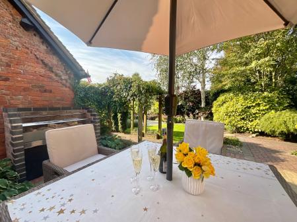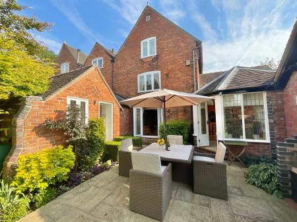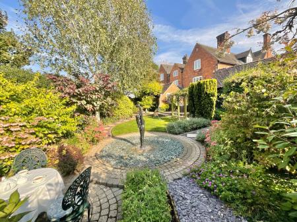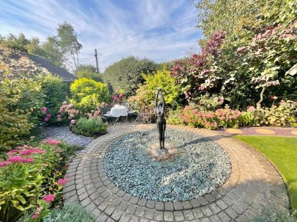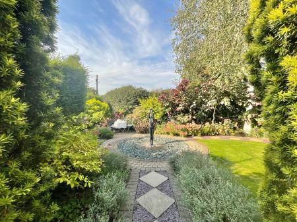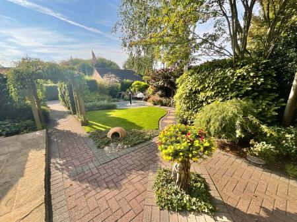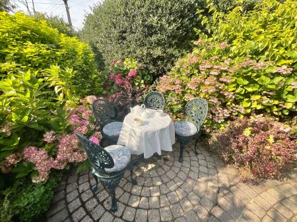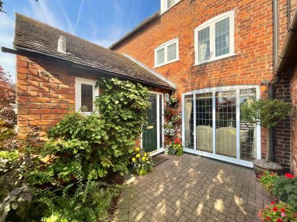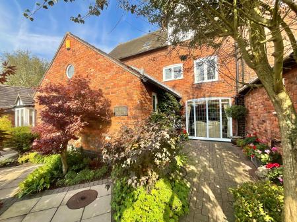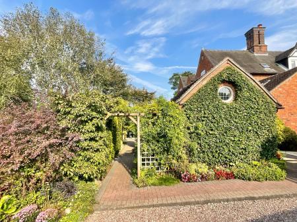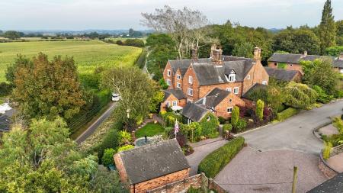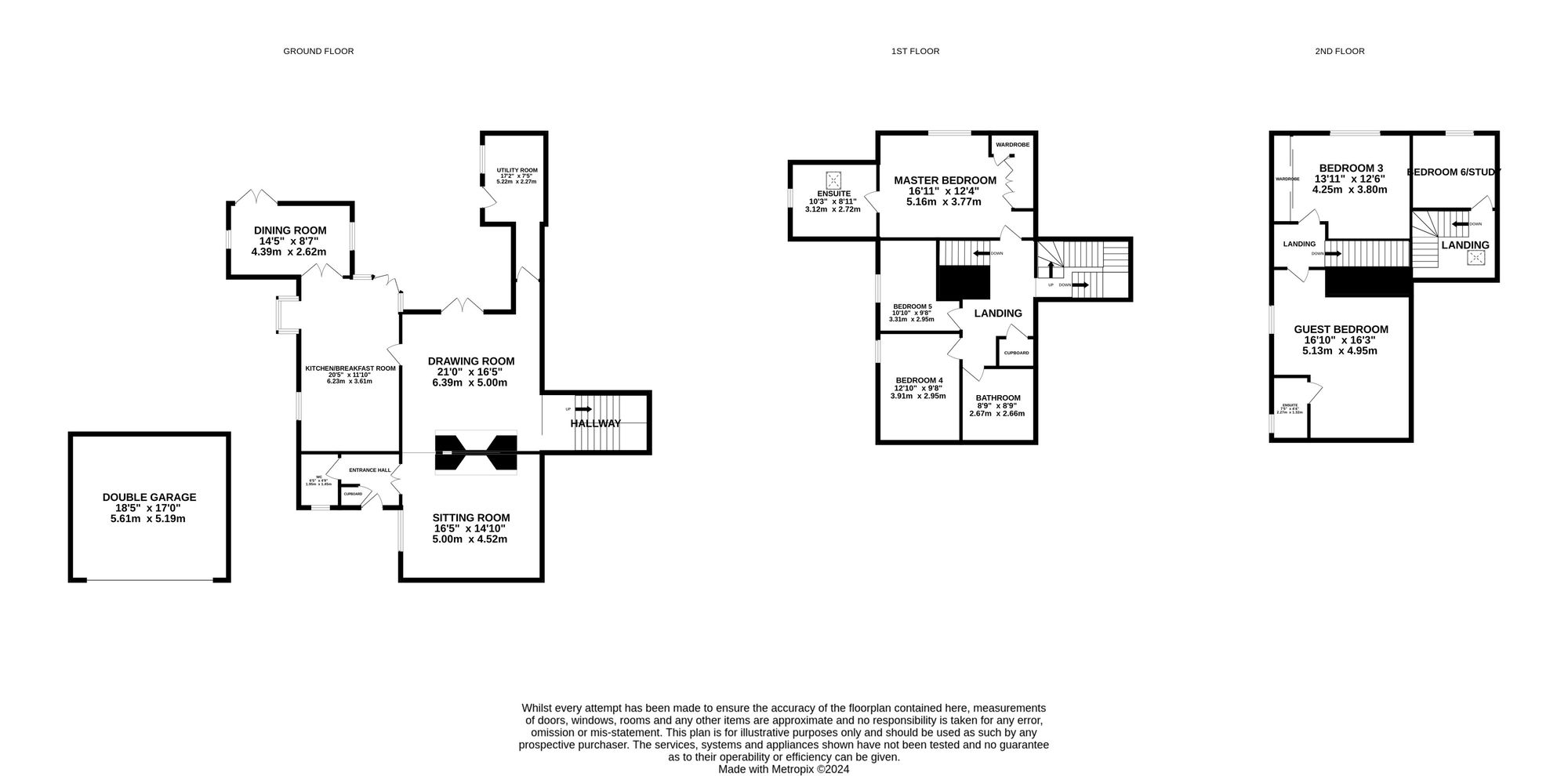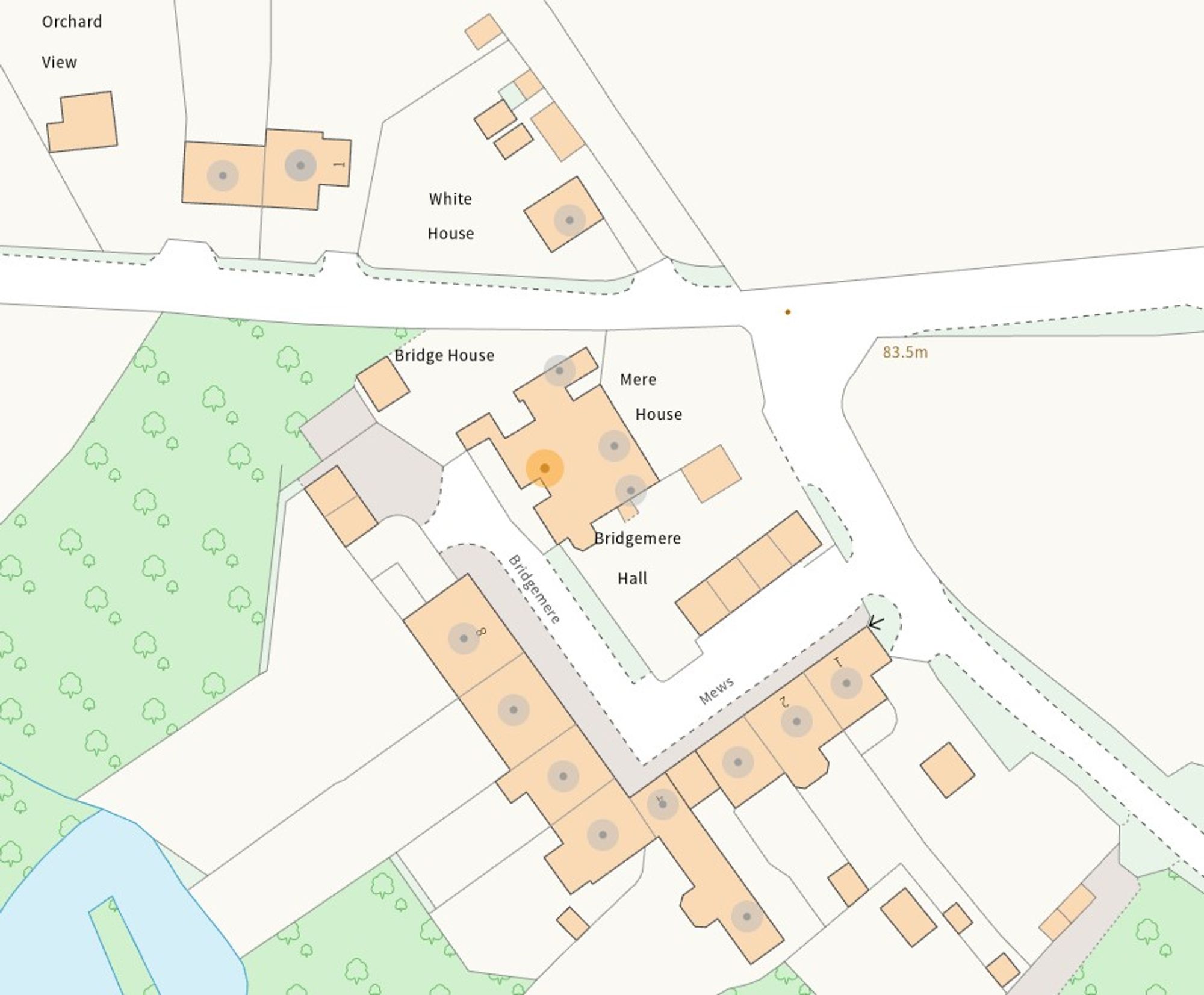- Affording incredibly spacious and luxuriously appointed accommodation, expertly blending charming and period features with contemporary fittings and stylish interior
- Set in the highly sought-after hamlet of Bridgemere, convenient for facilities, whilst enjoying an idyllic rural location with sensational views over rolling countryside and Bridgemere Lake
- Private landscaped gardens boasting various entertaining terraces, an ornamental nymph fountain and fully stocked borders bursting with an array of plants and shrubs
- A secret garden with raised vegetable borders, small greenhouse and garden shed, perfect for gardening endeavours
- Magnificent sitting room and drawing room featuring a large exposed Cheshire brick chimney breast incorporating a log burning stove and French doors opening out to the rear gardens
- Exceptional sense of flow with French doors from the kitchen/diner, formal dining room and sitting/drawing rooms opening out to the gardens, perfectly connecting the indoor and outdoor spaces
- Stunning master bedroom suite with luxurious en-suite bathroom and fitted wardrobes, two further bedrooms and a contemporary family bathroom
- Impressive guest bedroom suite incorporating a gorgeous copper bath and contemporary en-suite, perfect for those wanting to unwind while taking in the spectacular surrounding rural views
- Gated plot with an expansive gravelled driveway and detached double garage, providing ample off-road parking for multiple vehicles
6 Bedroom Not Specified for sale in Nantwich
Bridge House is a remarkable three storey period character residence that exudes elegance and charm at every turn, set within the picturesque rural hamlet of Bridgemere, enjoying delightful far reaching views over the surrounding Cheshire countryside and beyond. Forming part of a detached farmhouse, formerly known as Bridgemere Hall, once the west wing, Bridge House is an impressive residence having been artfully transformed into a luxurious haven that boasts a perfect blend of historical significance and contemporary comfort.
Upon arrival, one is immediately struck by the captivating allure of Bridge House, set amidst delightful private landscaped gardens and grounds that showcase meticulous attention to detail. The property stands as a testament to exceptional design, with an abundance of specimen plants, mature trees, and intricately planned borders that create a sense of tranquillity and sophistication.
Stepping inside, guests are greeted by a welcoming entrance hall adorned with Amtico herringbone flooring, setting the tone for the grandeur that awaits within. The entrance hall leads to two impressive reception rooms including a drawing room and a sitting room featuring a central exposed Cheshire brick chimney breast with a double-sided raised hearth and a log burning stove, perfect for large social gatherings. French doors open out to the rear gardens, offering picturesque views that connect the indoor and outdoor living spaces.
The heart of the home lies in the breakfast kitchen, where sleek wall and base mounted units, quartz worktop surfaces, and integrated appliances beckon culinary creativity. A large granite-topped central island with a wine rack and cupboards beneath provides a focal point for entertaining, while the adjacent dining area offers beautiful vistas over the courtyard and gardens.
Entertaining is a joy in the grand formal dining room, complete with a vaulted ceiling with ceiling beams, half height panelled walling and French doors that lead to a courtyard with scenic garden views. A separate utility room and a guest cloakroom complete the ground floor, ensuring both functionality and style are seamlessly integrated.
Ascending the staircase to the first floor reveals three well-proportioned bedrooms where the luxurious master bedroom suite benefits with fitted wardrobes and an en-suite bathroom featuring a tiled air bath, wash hand basin and WC. A contemporary family bathroom with a deep freestanding tub bath and twin sinks provides a spa-like retreat for relaxation and serves the remaining bedrooms to the first floor.
Venturing to the second floor, two generous double bedrooms await, each with high vaulted ceilings and ceiling beams. A bedroom/home gym offers versatility fitted with sliding wardrobes and a tiled shower cubicle with sliding screen door and enjoys stunning views of Doddington Hall Lake. The guest bedroom suite boasts Karndean flooring leading into a contemporary en-suite featuring wall mounted twin sinks with mixer taps, drawers beneath and a WC, plus an illuminated raised area with a freestanding roll-top copper bath where one can unwind while taking in the panoramic rural views. There is a separate staircase off the first floor landing, rising to a versatile room with landing area which could be used as a further bedroom/study, ideal for modern family living.
The outdoor spaces of Bridge House are a true sanctuary, with numerous areas designed for al fresco dining and entertaining amidst lush landscaped gardens. From the ornamental nymph fountain to the raised vegetable borders, every corner of the outdoor oasis exudes a sense of serenity and refinement. Further benefits include an expansive gravelled driveway with a detached double garage approached via a five bar, remote control, automated gate, ensuring privacy and security.
Overall, Bridge House represents a rare opportunity to own a truly exceptional property that seamlessly combines historical charm with modern luxury. With its idyllic setting, impeccable design, and versatile living spaces, this residence is a testament to refined living at its finest. Look no further home hunter and contact our office to secure a viewing as we already have the red carpet laid out to greet you on arrival!!
Location
Bridge House is a highly appealing character property in a stunning fine location within wonderful surroundings and countryside. The property occupies an idyllic position in the rural hamlet of Bridgemere and enjoys far reaching views over rolling Cheshire countryside. Bridgemere offers an excellent primary school and one of the UK's largest garden centres where there is a shopping mall with a food/grocery section.
The nearby villages of Woore, Audlem and Betley are all just a short drive away and offer a range of local amenities, including a convenience store, Post Office, doctors surgery and countryside pubs, while the thriving market town of Nantwich is also easily accessible thanks to the nearby A51 and offers an extensive selection of facilities, including supermarkets and highly accredited schools. Crewe and Stoke railway stations are easily accessible and between them provide direct links to major cities including London, Manchester, Liverpool, Birmingham, and Glasgow. Junctions 15 and 16 of the M6 motorway are also easily reached, allowing convenient road access to the north and south, whilst airports within a reasonable travel time include Manchester, Liverpool, East Midlands, and Birmingham.
Energy Efficiency Current: 45.0
Energy Efficiency Potential: 65.0
Important information
This is a Freehold property.
Property Ref: 7fccf780-3923-418b-9df0-0259d63ed1d7
Similar Properties
4 Bedroom Cottage | £725,000
Graced with magnificence and charm, Smithy Cottage stands as an exemplary display of refined luxury in the picturesque r...
4 Bedroom Detached House | £725,000
Luxury 4-bed detached house in Moston, Sandbach. Modern kitchen, spacious bedrooms, flexible ground floor layout. Family...
4 Bedroom Semi-Detached House | £725,000
Exquisite property in Audlem village, impeccably restored to luxury standards. Spacious living areas, bespoke kitchen, m...
5 Bedroom Detached House | Offers in excess of £750,000
NO CHAIN! Luxurious five bedroom detached home set on Wychwood Park. Grand entrance, expansive lounge, formal dining roo...
5 Bedroom Detached House | £759,000
Luxurious 5-bed detached house in Wychwood Park with PGA golf course. Gated community with 24-hour security. Elegant int...
4 Bedroom Detached House | £850,000
Exclusive 4-bed detached house in Wychwood Park boasts luxury living. Grand entrance, lounge with patio, opulent kitchen...

James Du Pavey Estate Agents (Nantwich)
52 Pillory St, Nantwich, Cheshire, CW5 5BG
How much is your home worth?
Use our short form to request a valuation of your property.
Request a Valuation
