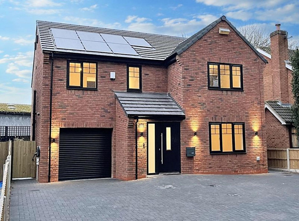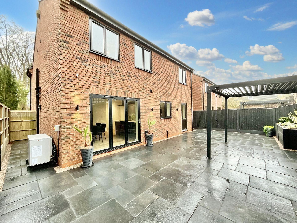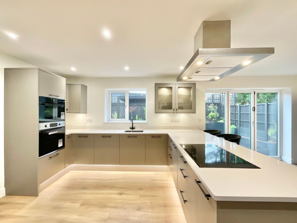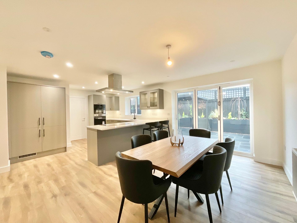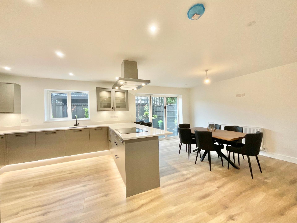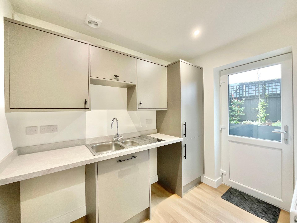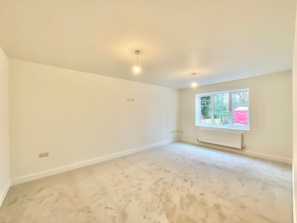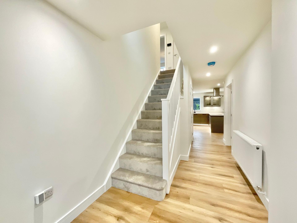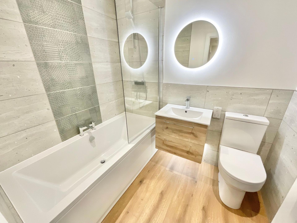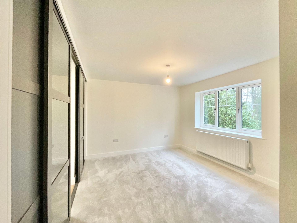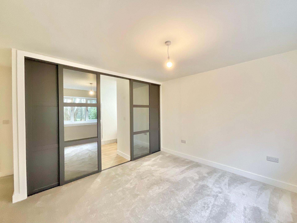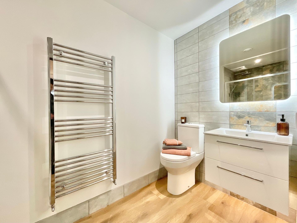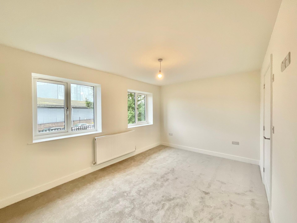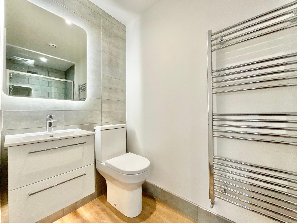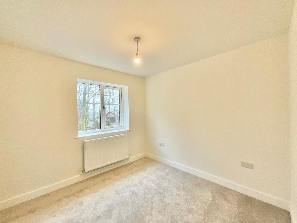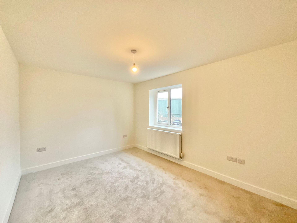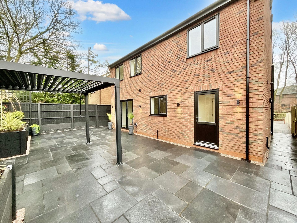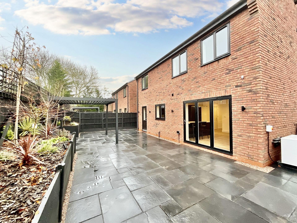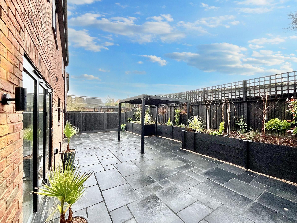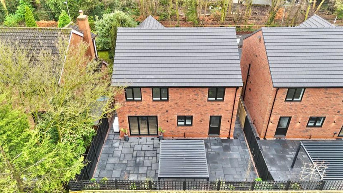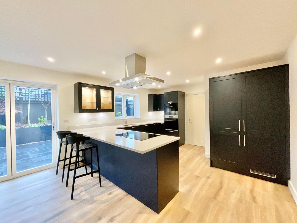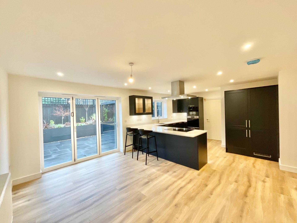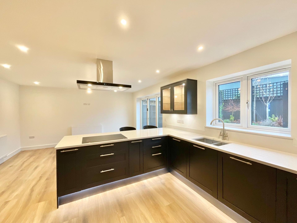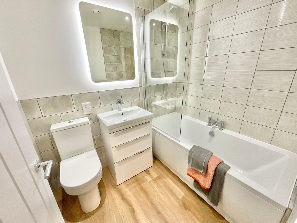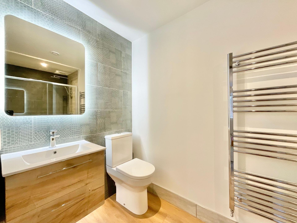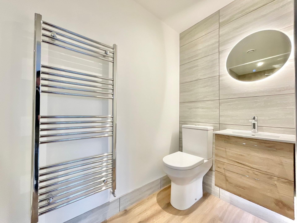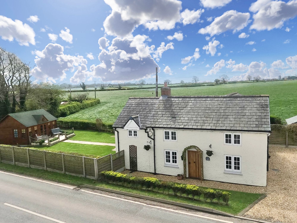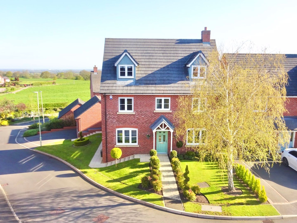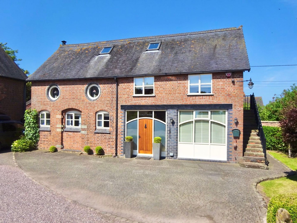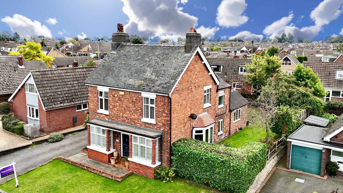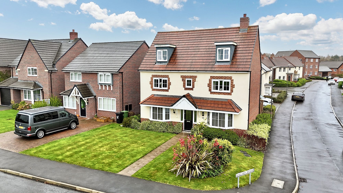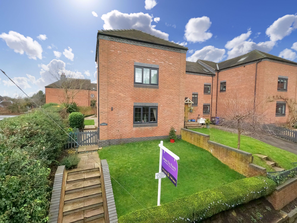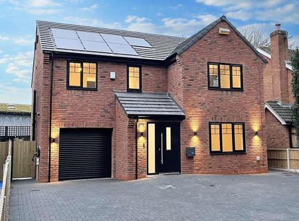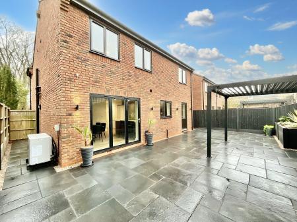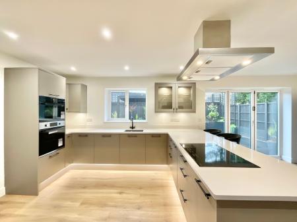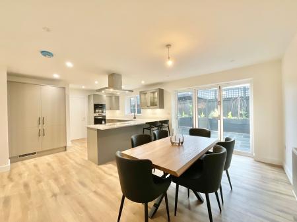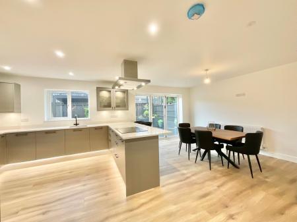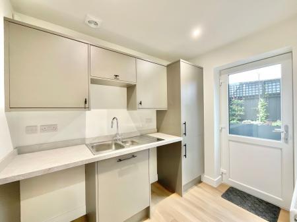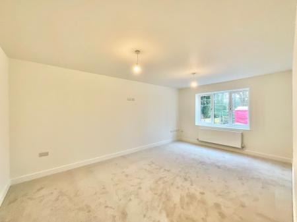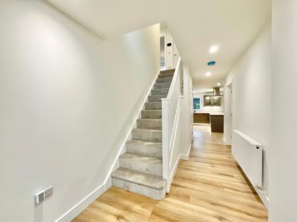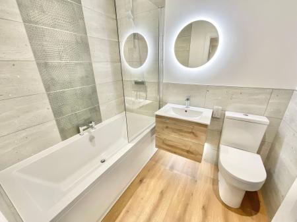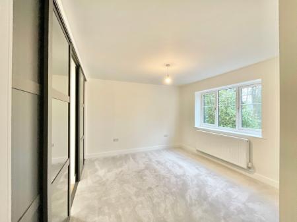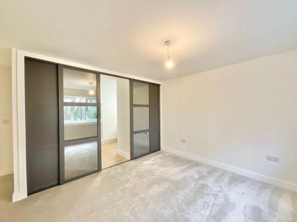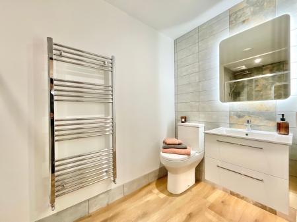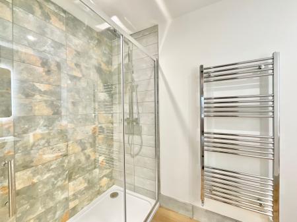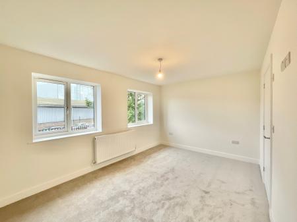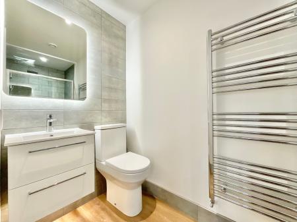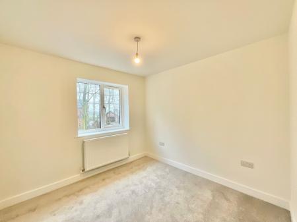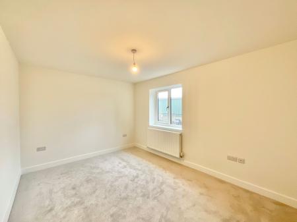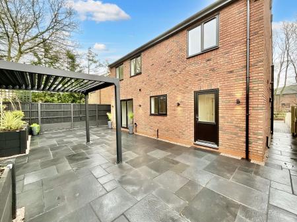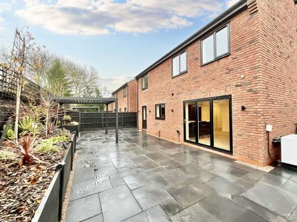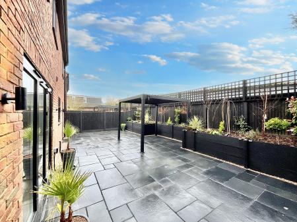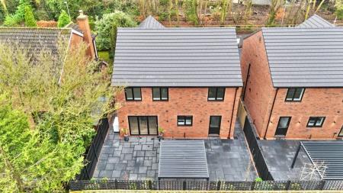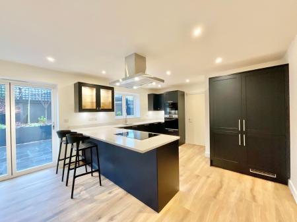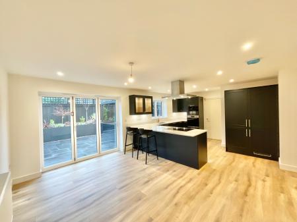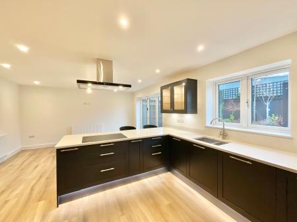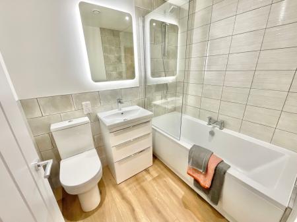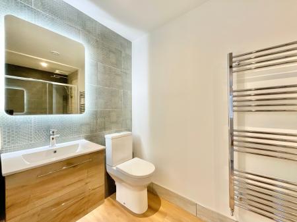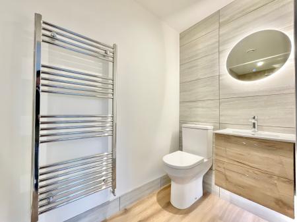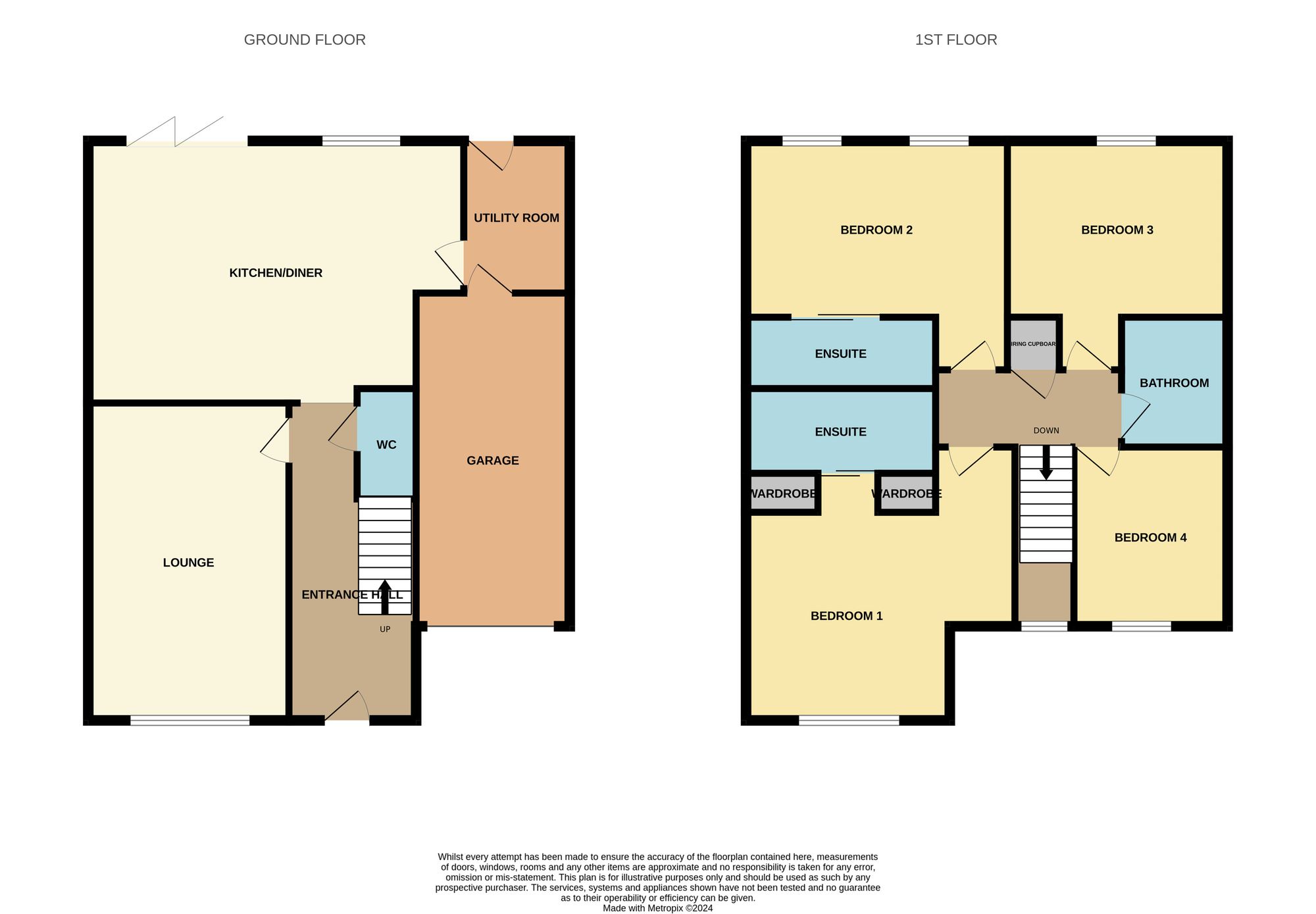- Homes developed with the future in mind having an expected A rated EPC predicted
- Located within the village of Aston between Nantwich and Whitchurch
- Developed by the award winning local developers Goulden Simpson
- Design lead construction with every aspect thought about to make sure that these houses are future proof homes
- Finished to exceptional standards throughout and ready to move in when you collect the keys
4 Bedroom Detached House for sale in Nantwich
An exclusive development of just two four-bedroom homes within the sought-after village of Aston just a short drive outside of Nantwich towards Whitchurch meaning amenities are nearby along with beautiful rolling countryside in both Cheshire and Shropshire. These wonderful homes have been built with the future in mind turning attention to reduced living costs from the outset predicted to be completed with an EPC Rating A 92 to include features such as In-line solar panels, car charging points accessible from the driveway, low energy lighting both inside and out and Vaillant Aerotherm Plus heat pump system powering the heating. All of this combined with state-of-the-art insulation to keep homes cool in summer and warm in winter will reduce heating costs and future-proof your home.
If it’s the look of the home that interests you most, don’t worry, Goulden Simpson has that covered. These beautiful homes have been designed to make the most of modern-day lifestyles having a wonderful block paved driveway to the front with ample parking for multiple cars. The garage is accessible from the driveway with electric roller shutter doors, outdoor dawn-to-dusk lighting will illuminate both the driveway and the front and rear of the house. In through the front door, the living room sits to the front of the property whilst the kitchen/family room is to the rear having been designed with the inside/outside lifestyle at it’s core. Bi-fold doors open out into the garden that has been created to give you additional living space throughout the year with low maintenance, entertainment-ready Indian stone patio space, completed before you move in with raised feature, ready planted beds, powder coated aluminium all weather pergola and feature exterior ambient lighting.
Focusing back inside this wonderful property, the kitchen will be finished to exceptional standards with Quartz worktops, composite granite sinks, a pyrolytic self-clean multi-function oven, 5 ring induction hob and built in Microwave. There is an integrated Fridge freezer and ample storage cupboards including a tall larder storage unit and breakfast bar to finish. A separate utility room will house further useful larder storage and have space for a washer and dryer.
Upstairs, four spacious bedrooms provide space for all of the family with the master bedroom benefitting from fitted wardrobes and an en suite shower room. The second bedroom also benefits from an en suite shower room whilst the third and fourth bedroom are spacious double rooms with the family bathroom sitting snuggly between the two rooms. Both the en suite and the family bathroom benefit from LED demist mirrors and porcelain tiling.
Additional features throughout will include flooring and extras such as your USK charging points to selected sockets and Secure by design windows and doors, alarm system fitted and security lighting. The heating system has a 7 year parts and labour guarantee whilst the build is covered by 10 year Premier Guarantee
If all of this just sounds perfect, there is still time to add your personal touch with things like colours to tiling, kitchen finishes, flooring and wall coverings. So get in touch! Make a Goulden Simpson house your home.
Important information
This is a Freehold property.
Property Ref: b7913113-2ce3-4139-b25c-91420d200205
Similar Properties
3 Bedroom Cottage | £485,000
Stunning 3-bed detached Georgian Cottage in Audlem village. Elegant features, log burner, garden with Summer House. Char...
5 Bedroom Detached House | £485,000
Stunning 5-bed detached castle in Woore village with open countryside views. High-spec kitchen, spacious reception, priv...
3 Bedroom Barn Conversion | £475,000
We're pleased to offer FOR SALE with the added benefit of NO ONWARD CHAIN this impressive DETACHED coach house property!...
4 Bedroom Detached House | Guide Price £495,000
Style, high specification, period features, luxury and individual design… these are just a few words that spring to mind...
5 Bedroom Detached House | £500,000
Stunning five bedroom and four bathroom family home in Nantwich. Luxury living with countryside views and canal access....
4 Bedroom Semi-Detached House | Offers Over £500,000
Superb family property in sought after Betley village. Luxurious master bedroom, spacious rooms, high spec kitchen, beau...

James Du Pavey Estate Agents (Nantwich)
52 Pillory St, Nantwich, Cheshire, CW5 5BG
How much is your home worth?
Use our short form to request a valuation of your property.
Request a Valuation
