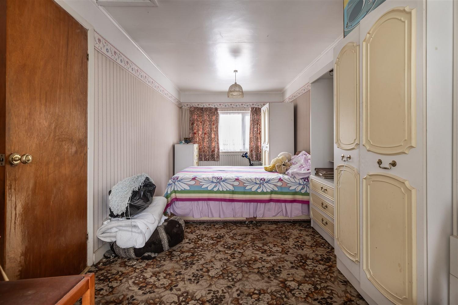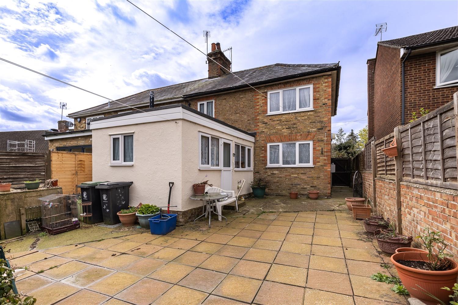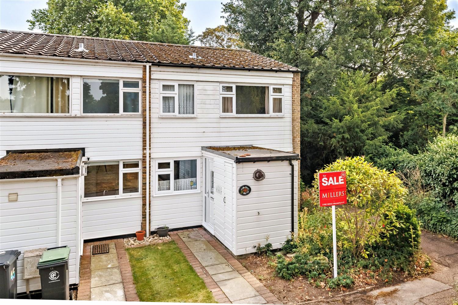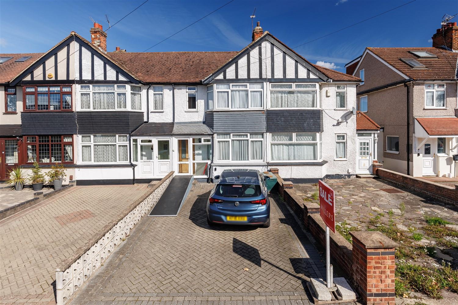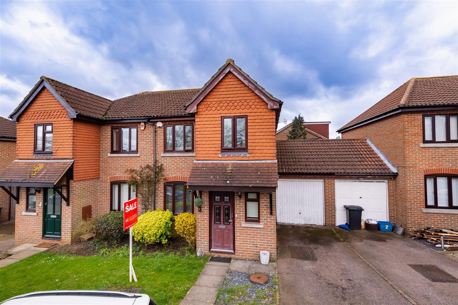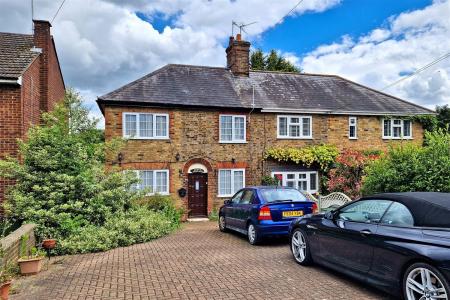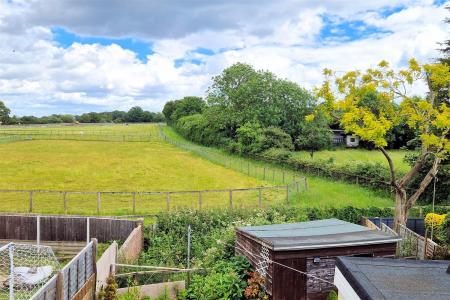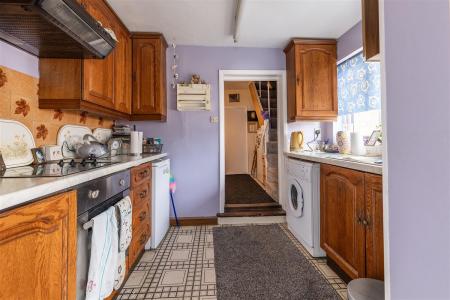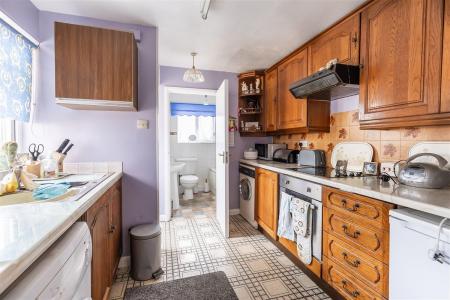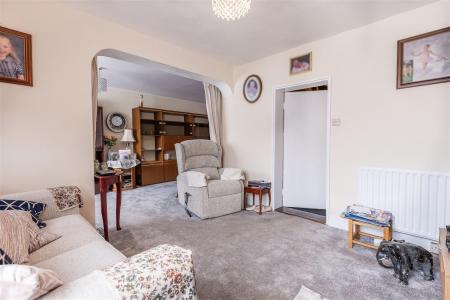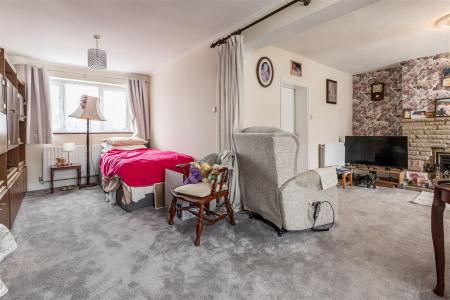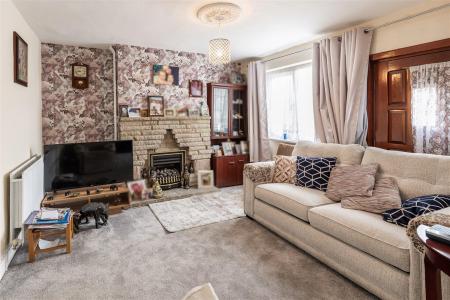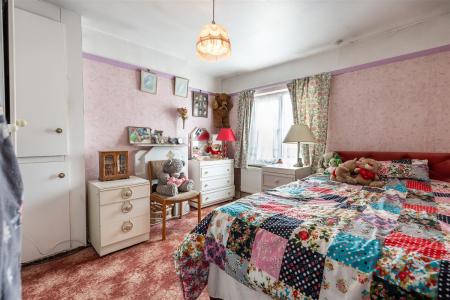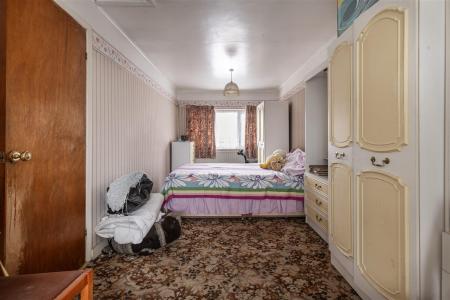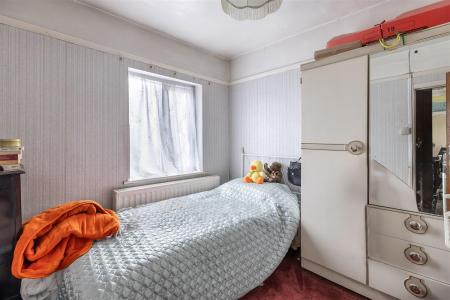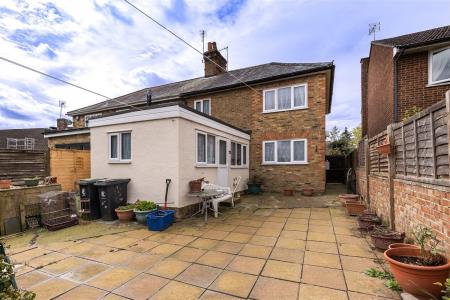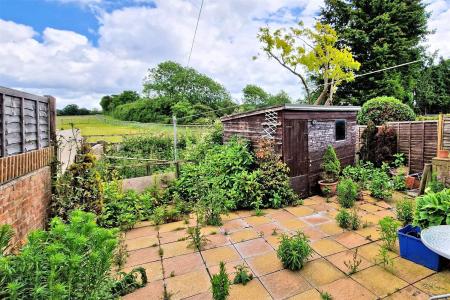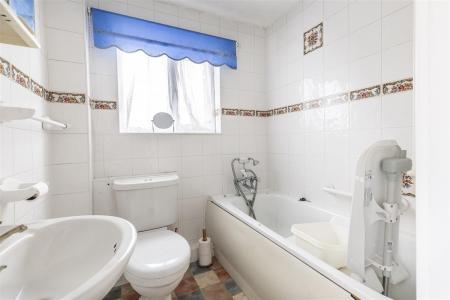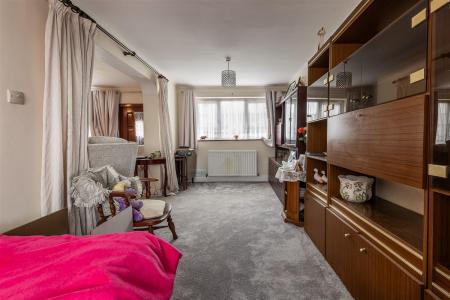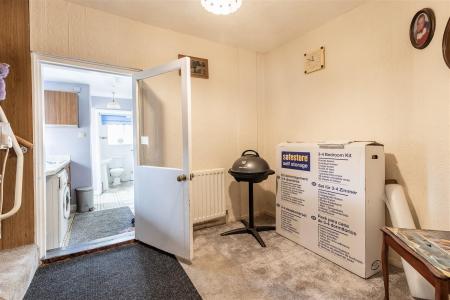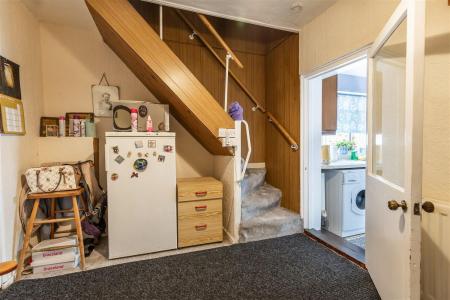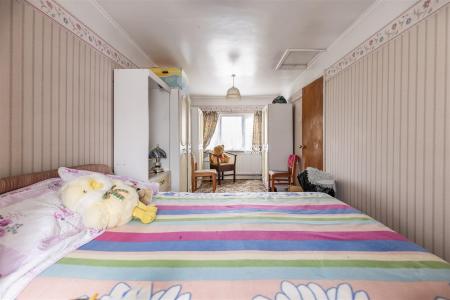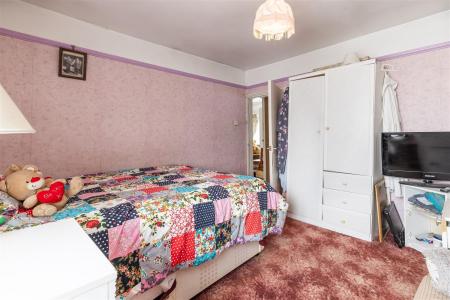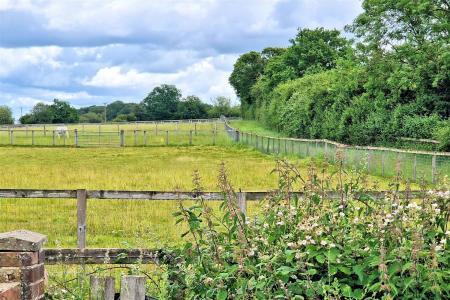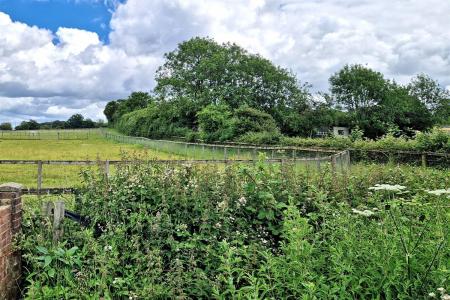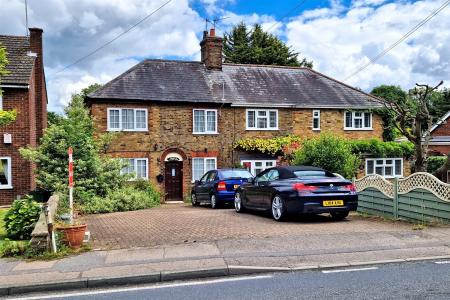- PRICE RANGE £475,000 TO £500,000
- REFURBISH 3 BED SEMI
- POTENTIAL TO EXTEND (STP)
- 9 MINS (4.3 MILES) TO STATION
- ATTRACTIVE SEMI DETACHED
- BACKING OPEN FIELDS
- APPROX. 930 SQ FT VOLUME
- DOUBLE GLAZED WINDOWS
- BLOCK PAVED DRIVEWAY
3 Bedroom Semi-Detached House for sale in Nazeing
*PRICE RANGE £475,000 TO £500,000 * SEMI DETACHED HOUSE * THREE BEDROOMS * TWO RECEPTION AREAS * POTENTIAL TO REMODEL or EXTEND (STP) * VILLAGE LOCATION *
We are pleased to offer this attractive three bedroom, semi-detached house, with off street parking on a block paved driveway and views to the rear of open grassland. This cosy looking house offers great kerb appeal in this semi-rural position, located between Nazeing, Harlow in the hamlet of Broadley Common. The property offering great potential to either remodel or extend into a fabulous family home.
The front garden provides ample parking on a block paved driveway, has access to the side via a wooden gate and a front door which opens directly into the living room. Featuring a stone fireplace, the living room leads into the family room and breakfast room. There is a basic kitchen, a downstairs bathroom with a three-piece suite and a separate boot room. Stairs ascend to the first floor landing and access to the loft space for storage. There are three good size bedrooms, with the master bedroom having dual aspect windows to both front and rear. Externally, the rear garden backs onto open countryside and has a small brook at the rear. The property is available on a CHAIN FREE basis.
North Cottage, Broadley Common is found just along from Parslow Road and Jacks Hatch. It is a short drive to the main facilities that Harlow new town has to offer, including two overground mainline railway stations serving London. The historic town of Waltham Abbey is accessible along the Crooked Mile and market town of Epping is approx. 15 mins drive with its Central Line Tube Station and busy High Street. Local amenities include the popular "Black Swan" public house restaurant, "The Link" social club and a popular Farm shop at Tylers Cross.
Ground Floor -
Living Room - 3.40m x 3.33m (11'2" x 10'11") -
Family Room - 6.20m x 2.42m (20'4" x 7'11") -
Breakfast Room - 2.62m x 2.49m (8'7" x 8'2") -
Kitchen - 2.97m x 2.69m (9'9" x 8'10") -
Boot Room - 2.62m x 0.74m (8'7" x 2'5") -
First Floor -
Bedroom One - 6.04m x 2.45m (19'10" x 8'0") -
Bedroom Two - 3.35m x 3.35m (11'0" x 11'0") -
Bedroom Three - 2.72m x 2.53m (8'11" x 8'4") -
Bathroom - 2.54mx 2.72m (8'4"x 8'11") -
External Area -
Rear Garden - 10.26m x 8.18m (33'8" x 26'10) -
Important information
Property Ref: 14350_33026671
Similar Properties
3 Bedroom Terraced House | Guide Price £475,000
* MODERN TERRACED HOME * POPULAR LOCATION * CHAIN FREE * GARAGE EN BLOC * MODERNISATION REQUIRED * OPEN PLAN LOUNGE/KITC...
3 Bedroom End of Terrace House | £475,000
*PRICE RANGE £475,000 TO £500,000 * END OF TERRACE * THREE RECEPTION ROOMS * THREE BEDROOMS * GARAGE EN-BLOC * A DESIRAB...
2 Bedroom Terraced House | Offers in excess of £470,000
*EXTENDED TERRACE * TWO BEDROOMS* TWO RECEPTIONS * FIRST FLOOR BATHROOM * VERY WELL PRESENTED THROUGH OUT * OFF STREET P...
3 Bedroom Semi-Detached House | Guide Price £485,000
* SEMI DETACHED HOUSE * THREE BEDROOMS * THREE RECEPTION ROOMS * OFF STREET PARKING * POPULAR VILLAGE LOCATION * WESTERL...
3 Bedroom Semi-Detached House | Guide Price £495,000
* EXTENDED PROPERTY * SEMI DETACHED * FAMILY HOME * LOUNGE WITH FEATURE FIREPLACE * OPEN PLAN KITCHEN DINER * GOOD SIZE...
3 Bedroom Semi-Detached House | Offers in excess of £499,999
* THREE BEDROOMS * SEMI DETACHED HOUSE * LOFTCONVERSON * BATHROOM & EN-SUITE * OPEN PLAN GROUND FLOOR * OFF STREET PARKI...

Millers Estate Agents (Epping)
229 High Street, Epping, Essex, CM16 4BP
How much is your home worth?
Use our short form to request a valuation of your property.
Request a Valuation








