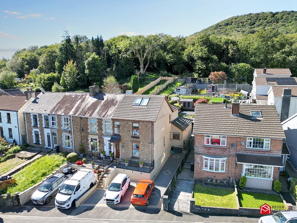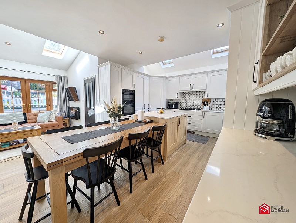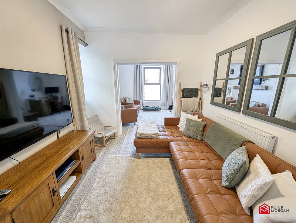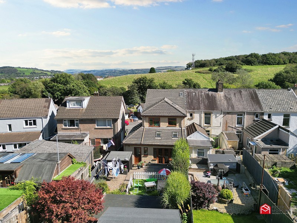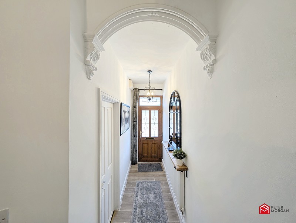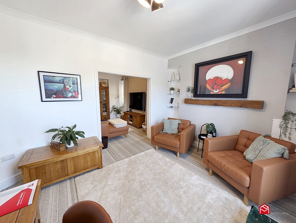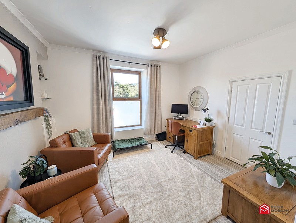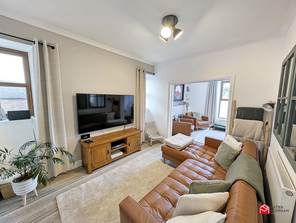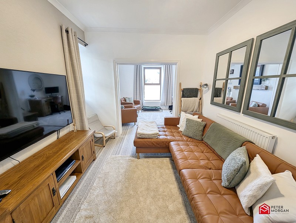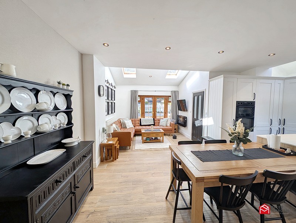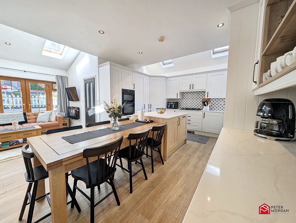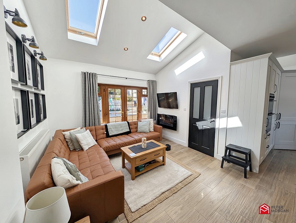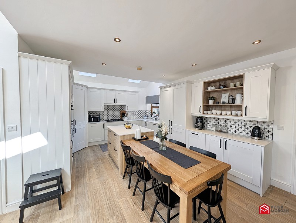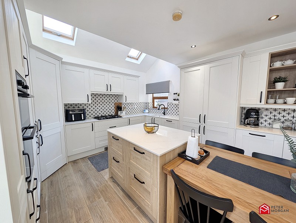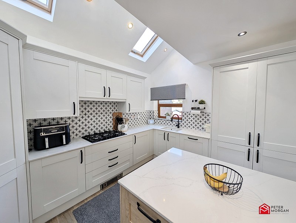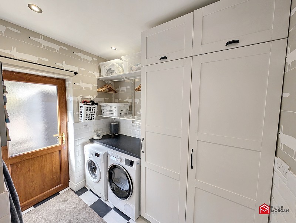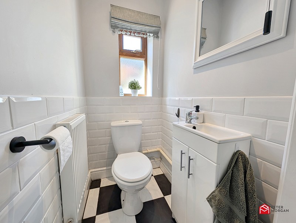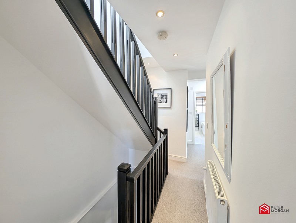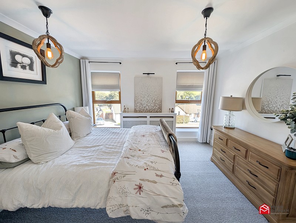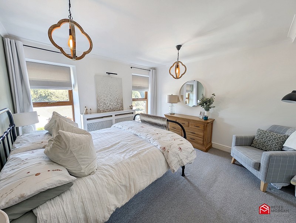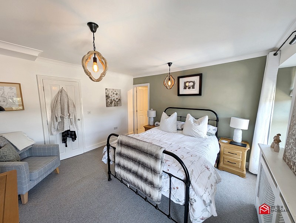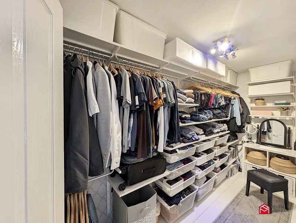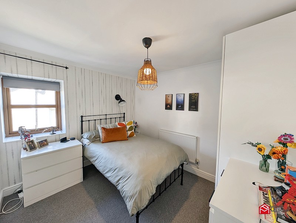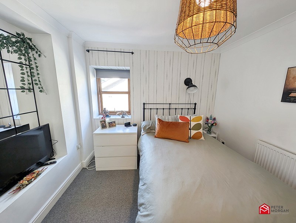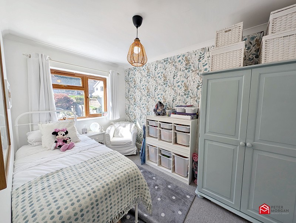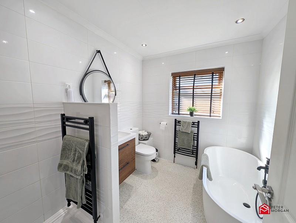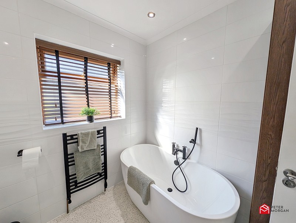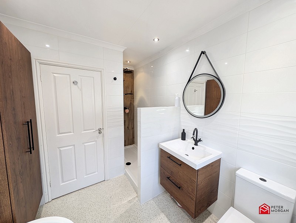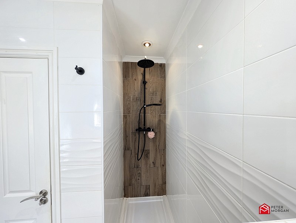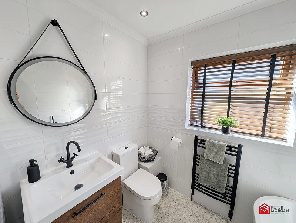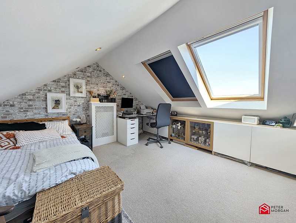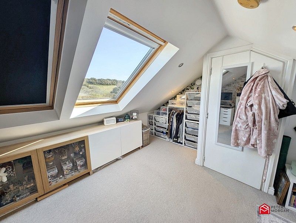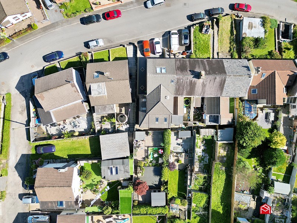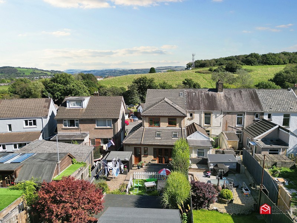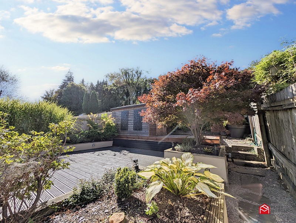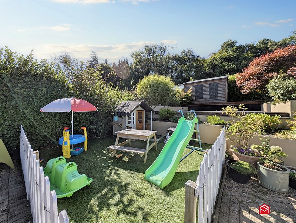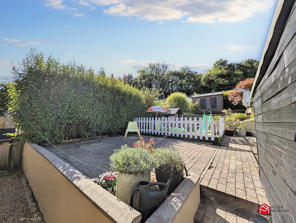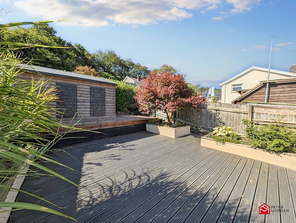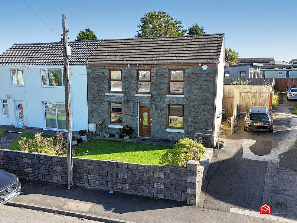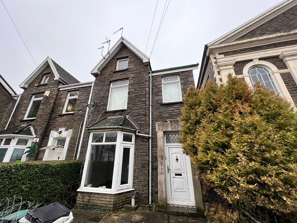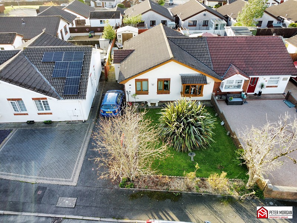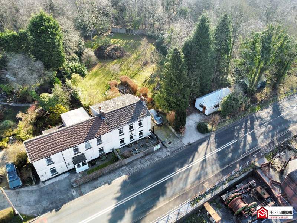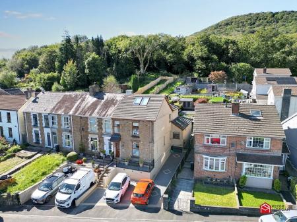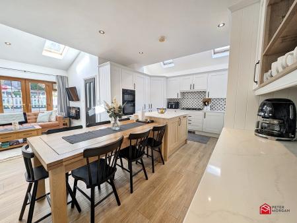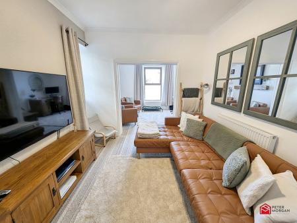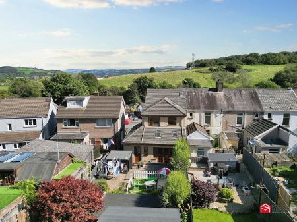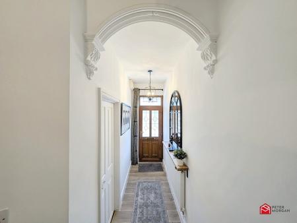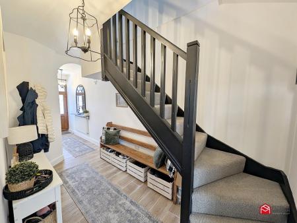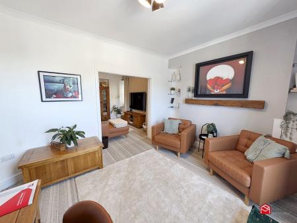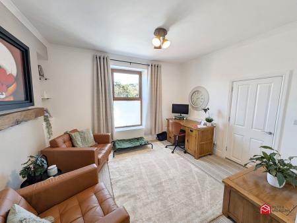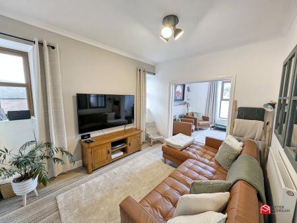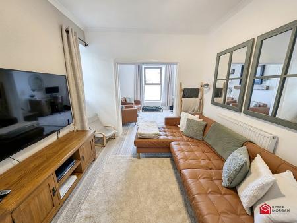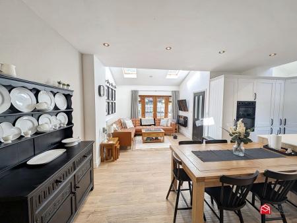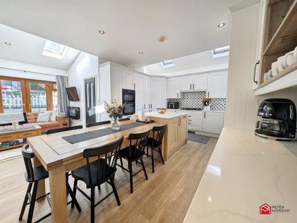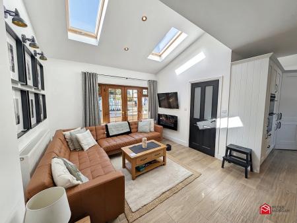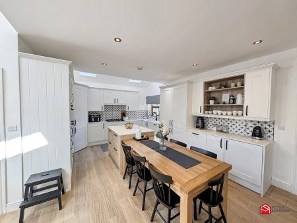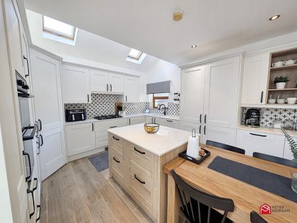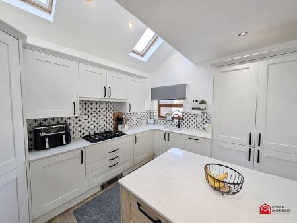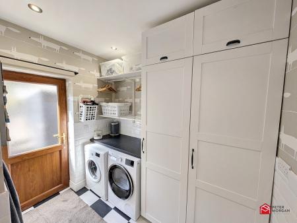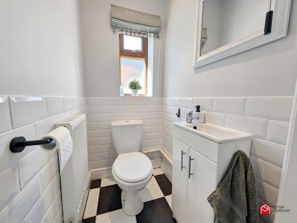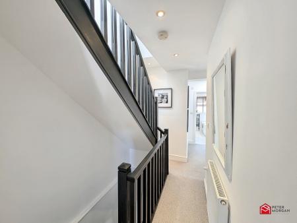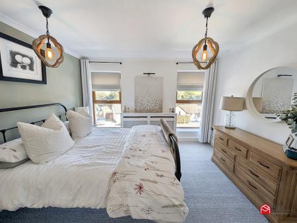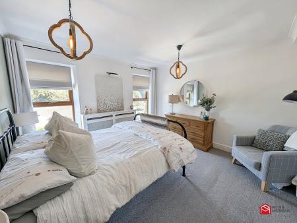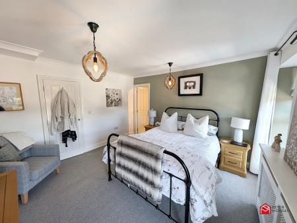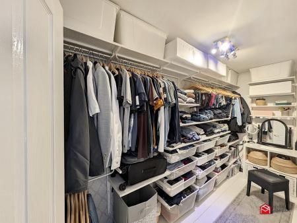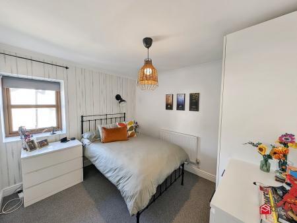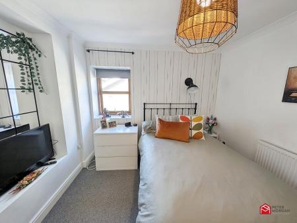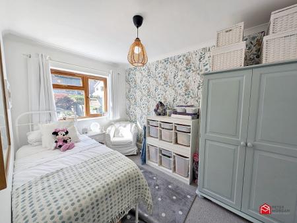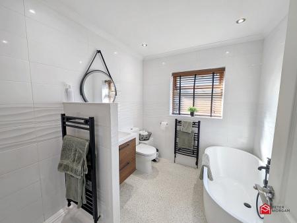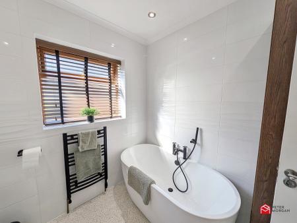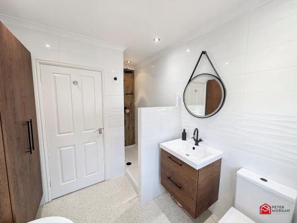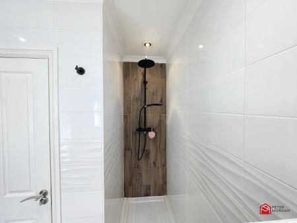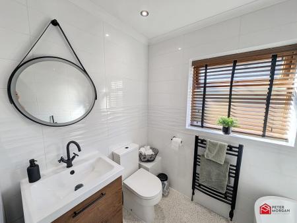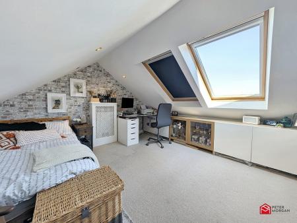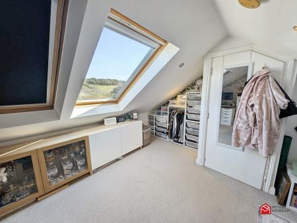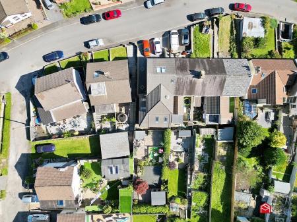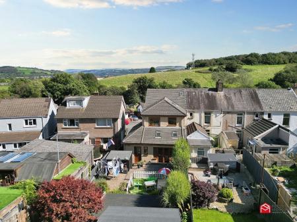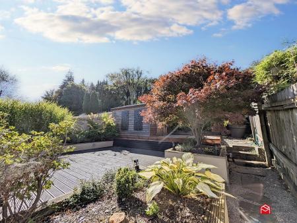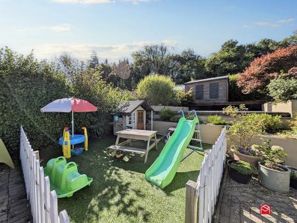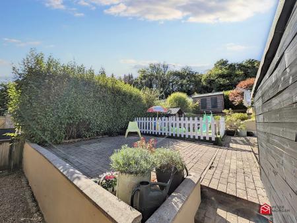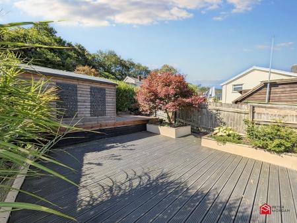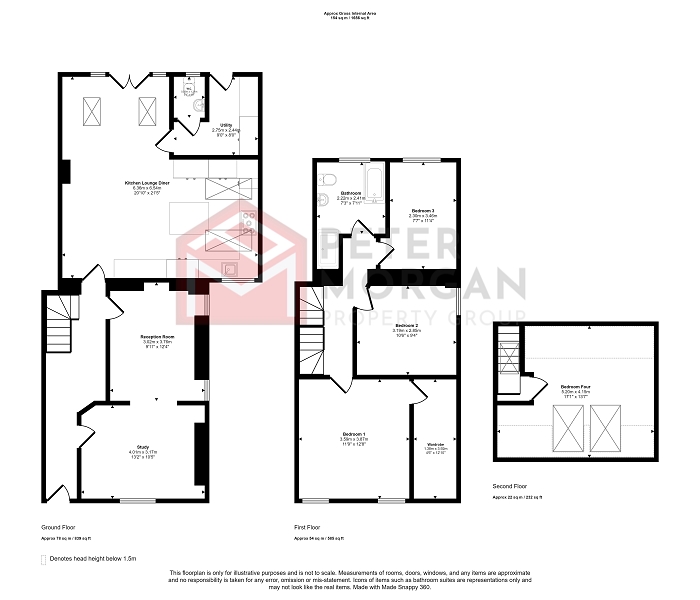- Finished To A High Standard
- Freehold
- Versatile Accommodation Over Three Floors
- Master Bedroom With Walk In Wardrobe
- Off Road Parking To Front
- Newly Fitted Kitchen With Pantry
- EPC - C
- Gas Central Heating
- Rear Garden With Decking
- Need A Mortgage? We Can Help!
4 Bedroom Detached House for sale in Neath
This four-bedroom house is situated in a tranquil area, showcasing a well-maintained exterior and off-road parking at the front. The property benefits from a freehold tenure and has been finished to a high standard. It offers versatile accommodation spread over three floors, making it suitable for a variety of living arrangements.
Inside, the home features a spacious reception room and a newly fitted kitchen complete with a pantry. The kitchen is designed with modern appliances and ample storage, enhancing its functionality. Natural light floods the area, thanks to strategically placed skylights. The property has gas central heating and double-glazed windows, ensuring comfort throughout the year.
The house includes four bedrooms, creating ideal space for family living or guest accommodations. The bathroom facilities are thoughtfully designed, contributing to a practical layout, whilst the master bedroom features a walk in wardrobe, this property emphasizes convenience and comfort for all residents
The rear garden is equipped with decking, providing an outdoor area for relaxation or entertaining guests, also boasts easy access to outdoor recreational spaces, enhancing its appeal as a family home. A garden area allows for potential landscaping or gardening activities, catering to outdoor enthusiasts.
Located in a sought after location close to many local amenities such as Neath college and Dwr Y Felin Comprehensive School, Longford Waterfalls, Gnoll Country Park, Mynydd Drumau, Craig Gwladys Country Park and plenty more woodland walks, also having easy access to the A465 and M4 corridor.
GROUND FLOOR
Hallway
uPVC front door, wood-effect tiled flooring, radiator and staircase to first floor.
Living Room
uPVC double glazed window, radiator, carpeted flooring and open plan entrance to;
Lounge
Dual uPVC double glazed windows to side aspect, radiator and carpeted flooring.
Kitchen
Appointed with a range of matching wall and base units with work tops over and integrated sink with mixer tap. uPVC double glazed windows, kitchen island, Neff dishwasher, integrated fridge / freezer, integrated Zanussu double oven & 5-ring gas hob with cooker hood over, double patio doors to rear with window surround, two skylights to side, two skylights to rear, spotlights, wood-effect tiled flooring, radiator, plinth heaters and access to pantry.
Utility Room
Patio door to rear, tiled flooring with partially tiled walls, radiator, spotlights, fitted with a range of wall & base units with work preparation surfaces over, plumbing for washing machine, space for tumble dryer and door to;
W.C.
Comprising of a low level WC and wash hand basin. uPVC double glazed Frosted window to rear aspect, tiled flooring with partially tiled walls and radiator.
FIRST FLOOR
Landing
Radiator, carpeted flooring, inset ceiling spotlights, skylights and stairs to second floor.
Doors to;
Bedroom One
Dual uPVC double glazed windows to front aspect, carpeted flooring, radiator and access to;
Dressing Room
Wooden flooring.
Bedroom Two
uPVC double glazed windows to side aspect, radiator and carpeted flooring.
Bedroom Three
uPVC double glazed window to rear aspect, radiator and carpeted flooring.
Bathroom
Comprising of a low level WC, wash hand basin, bath with shower attachment and walk in shower with rainfall shower head. uPVC double glazed window to rear aspect, vinyl flooring, fully tiled walls, two heated towel rails, spotlights and fitted storage cupboard.
SECOND FLOOR
Landing
Skylight to rear and carpeted flooring.
Doors to;
Bedroom Four
Dual Velux skylights to front, carpeted flooring, radiator, access to loft above and wall-mounted combi boiler serving domestic hot water and gas central heating.
EXTERNALLY
Gardens
A front resin driveway providing off-road parking for several vehicles and side access to rear garden.
Enclosed rear garden with patio area, shed, outside power supply, outside tap, artificial turf area with raised decking area, range of planters containing mature trees, bushes & shrubbery, decorative stone area with access to second shed and side access lane.
Mortgage Advice
PM Financial is the mortgage partner in the Peter Morgan Property Group. With a fully qualified team of experienced in-house mortgage advisors on hand to provide you with a free, no obligation mortgage advice. Please feel free to contact us on 03300 563 555 option 3 or email us at npt@petermorgan.net (fees will apply on completion of the mortgage)
Please Note:
Please be advised that the local authority in this area can apply an additional premium to council tax payments for properties which are either used as a second home or unoccupied for a period of time.
Council Tax Band : B
Important Information
- This is a Freehold property.
Property Ref: 261018_PRA11333
Similar Properties
Waun Road, Loughor, Swansea, City And County of Swansea. SA4 6QP
3 Bedroom Semi-Detached House | Offers in region of £250,000
Three Bedroomed Semi-Detached Property | Popular Loughor Location | Freehold | EPC - E | Off Road Parking | Enclosed Rea...
Heol Cynfeli, Rhos, Pontardawe, Swansea. SA8 3FD
3 Bedroom Detached House | Offers Over £250,000
Sought After Location | Double Driveway | Detached Family Home | Freehold | EPC - B | Tastefully Presented Throughout |...
London Road, Neath, Neath Port Talbot. SA11 1HB
5 Bedroom Semi-Detached House | Offers Over £250,000
Three Storey Property | Neath Town Centre | Great Investment Opportunity | Council Tax - A/B | EPC E/F | Need a Mortgage...
Greenwood Drive, Cimla, Neath, Neath Port Talbot. SA11 2BW
2 Bedroom Bungalow | £260,000
Semi-Detached Bungalow | Sought After Location | Boasting Fantastic Views | Close to Neath Town Centre | Freehold | Gas...
Crynant, Neath, West Glamorgan, SA10 8SL
4 Bedroom Semi-Detached House | £260,000
Semi Detached Traditional Cottage | Four Bedrooms | Approximately 0.15 Acres | Semi-Rural Village Location | Off Road Pa...
Heol Pen Y Coed, Neath, Neath Port Talbot. SA11 3SP
3 Bedroom Detached Bungalow | £260,000
Detached Bungalow | Desirable Location | Freehold | Off Road Parking & Garage | EPC - D | Three Bedrooms | Enclosed Gard...
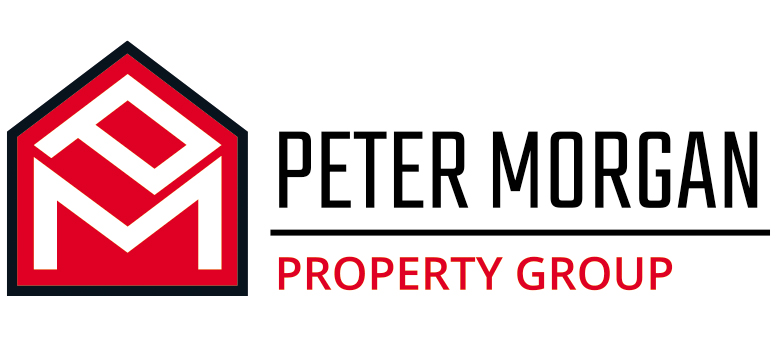
Peter Morgan Estate Agents (Neath)
Windsor Road, Neath, West Glamorgan, SA11 1NB
How much is your home worth?
Use our short form to request a valuation of your property.
Request a Valuation
