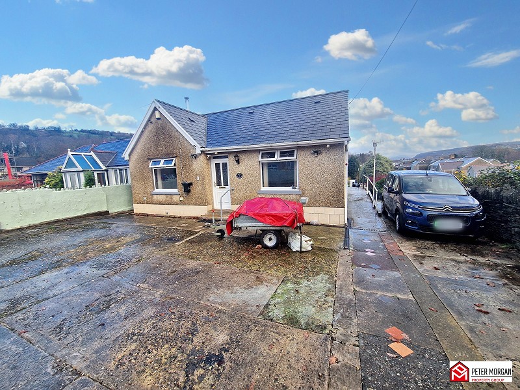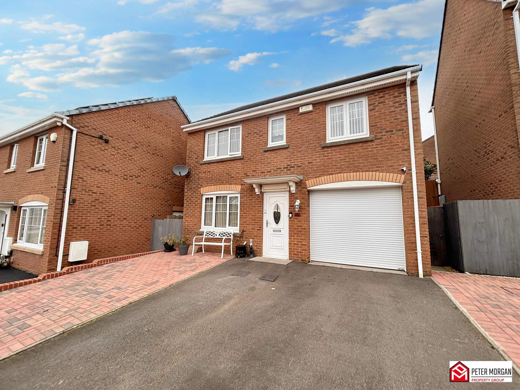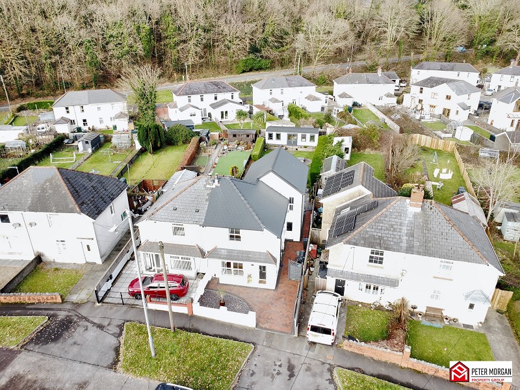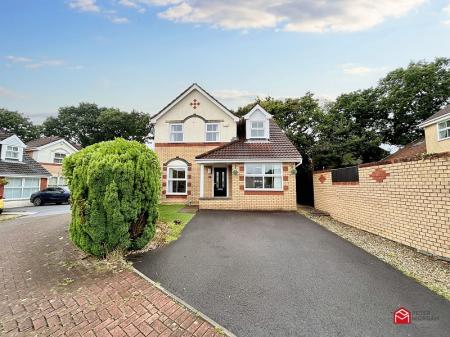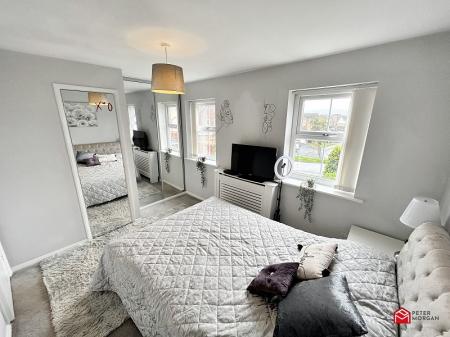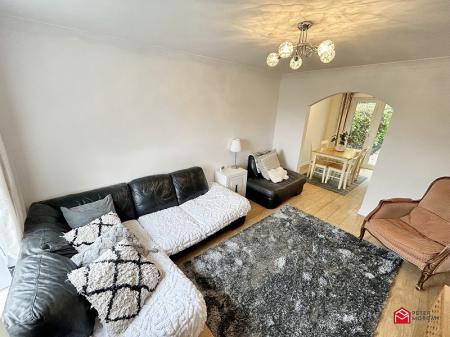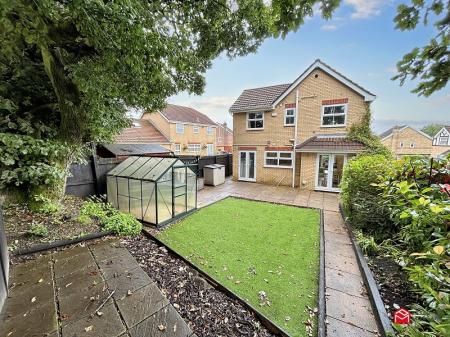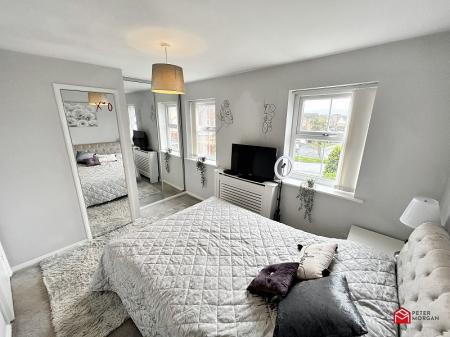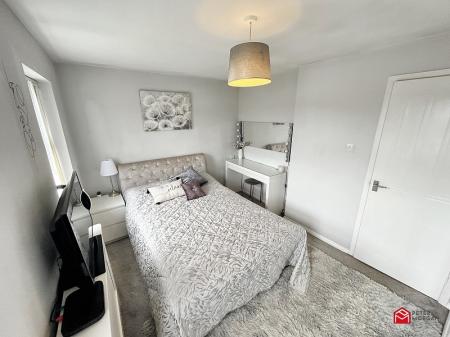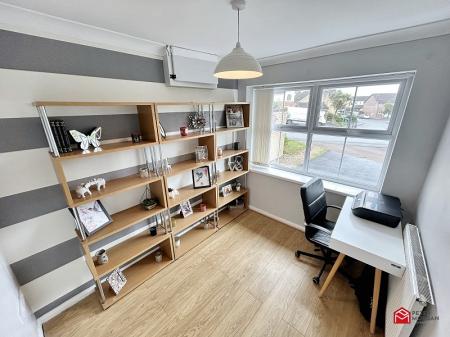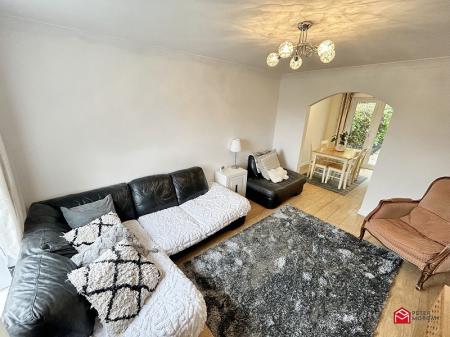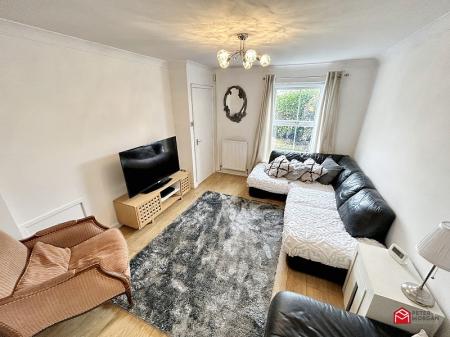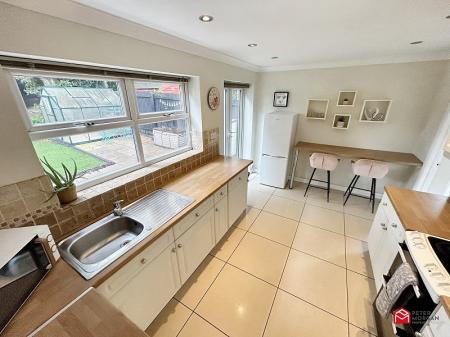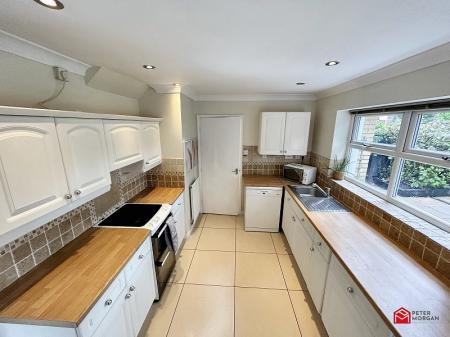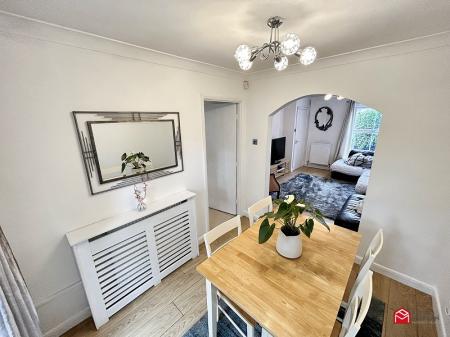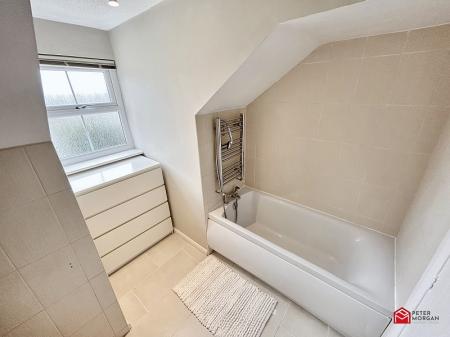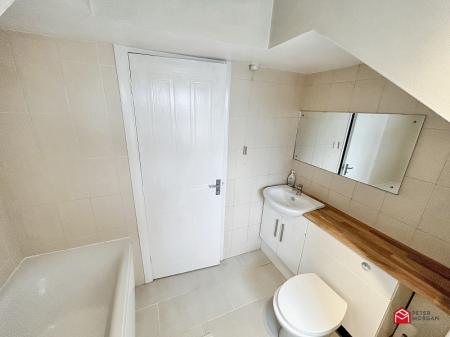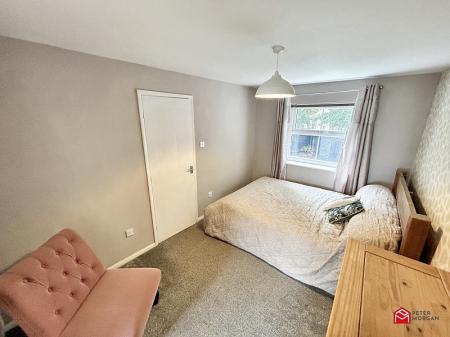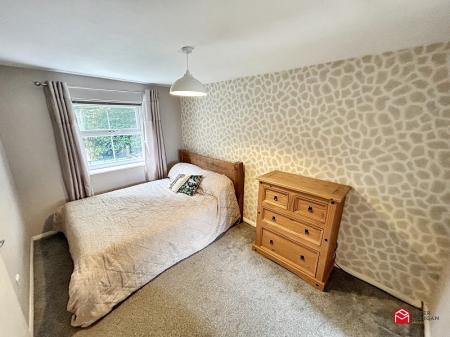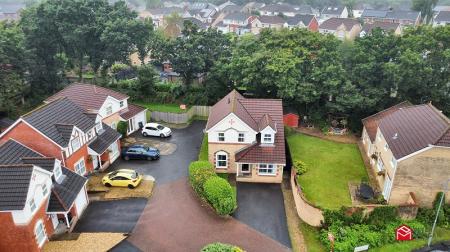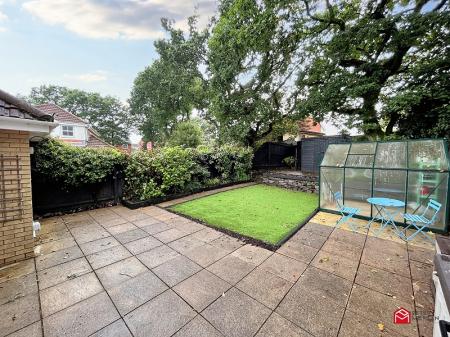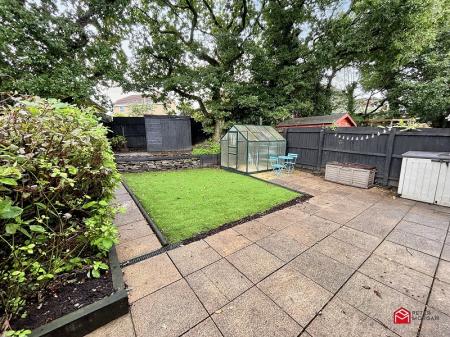- Desirable Location
- Well Maintained Throughout
- Detached Family Home
- Off Road Parking
- Three Bedrooms
- Freehold
- EPC -C
- Gas Central Heating
- Excellent Transport Links
- Need A Mortgage? We Can Help!
3 Bedroom Detached House for sale in Neath
This well-presented detached family home, features three bedrooms and two bathrooms, including an En-suite for added convenience. The property offers a generous reception room and is situated in a desirable location with off-road parking available. It is designed to suit family living with a spacious layout.
Inside, the house is fitted with double-glazed windows and a gas heating system, ensuring comfort throughout the year. The main bathroom is equipped with a bath, shower, toilet, and basin, all finished in clean, neutral tiles. The bedrooms and living areas are designed to maximize space and natural light.
The property boasts an attractive exterior with well-maintained landscaping. The front offers off-road parking available for multiple vehicles. The private rear garden is designed for both relaxation and recreational activities, featuring a patio area, artificial grass, and a greenhouse for gardening enthusiasts.
For outdoor enthusiasts, the property is close to Dyffryn Ponds River Clydach, a local hiking area perfect for leisurely walks and enjoying nature. This combination of local amenities and recreational opportunities makes the property a suitable choice for various lifestyles. Situated on a highly regarded, sought after area of Bryncoch, within close distance of Tesco Express, The Bryncoch Inn and Blaenhonddan Primary School, woodland walks, and easy access into Neath Town Centre and access to the A465.
GROUND FLOOR
Study
uPVC double glazed window to front aspect, wood-effect flooring and radiator.
Lounge
uPVC double glazed window to front aspect, wood effect flooring and radiator.
Arch to;
Dining Room
uPVC double glazed patio doors, wood effect flooring and radiator.
Kitchen
Appointed with a range of matching wall and base units with wood effect work tops over and inset stainless steel sink with mixer tap. uPVC double glazed window, breakfast bar, tiled flooring, space for cooker, space for fridge freezer and patio doors to access rear garden.
Utility
Plumbing in place for washing machine, tiled flooring and uPVC door to access rear.
W.C.
Comprising of a low level WC, pedestal wash hand basin and shower cubicle. Tiled flooring.
FIRST FLOOR
Landing
Carpeted flooring and access to the loft above.
Doors to;
Bedroom One
uPVC double glazed window, carpeted flooring and radiator.
En Suite
Comprising of a low level WC, wash hand basin and bath with shower over. Tiled flooring and radiator.
Bedroom Two
Dual uPVC double glazed windows to front aspect, carpeted flooring, radiator and fitted wardrobes.
Bedroom Three
uPVC double glazed window to rear aspect and fitted wardrobes.
Family Bathroom
Comprising of a low level WC, wash hand basin and shower with bath over. uPVC double glazed window to rear aspect, wood affect flooring and radiator.
EXTERNALLY
Gardens
Tarmac offer an off-road parking, patio to front door with Astroturf, mature, hedges and decorative stones.
Enclosed rear garden with patio and area of lawn, additional area of raised patio, range of mature plants and trees and green house.
Please note that there is a Tree Preservation To The Rear.
Mortgage Advice
PM Financial is the mortgage partner in the Peter Morgan Property Group. With a fully qualified team of experienced in-house mortgage advisors on hand to provide you with a free, no obligation mortgage advice. Please feel free to contact us on 03300 563 555 option 3 or email us at npt@petermorgan.net (fees will apply on completion of the mortgage)
Please Note:
Please be advised that the local authority in this area can apply an additional premium to council tax payments for properties which are either used as a second home or unoccupied for a period of time.
Council Tax Band : D
Important Information
- This is a Freehold property.
Property Ref: 261018_PRA11324
Similar Properties
Farm Road, Trebanos, Pontardawe, Swansea, West Glamorgan, SA8 4DE
3 Bedroom Detached House | £280,000
No Onwards Chain! | Detached Bungalow | EPC - TBC | Freehold | Ample Off Road Parking | Gas Central System | Shower Room...
Woodlands Park Drive, Neath, Neath Port Talbot. SA10 8DE
3 Bedroom Detached House | Offers Over £275,000
Desirable Location | No Onwards Chain | Detached Family Home | Off Road Parking & Garage | Three Bedrooms | Freehold | E...
Penrhiwtyn Drive, Neath, Neath Port Talbot. SA11 2JF
4 Bedroom Detached House | £274,500
Detached Family Home | Four Bedrooms | Freehold | EPC - TBC | Off Road Parking & Garage | Conservatory To Rear | Horizon...
Rosewood Close, Bryncoch, Neath, SA10 7UL
4 Bedroom Detached House | £285,000
No Onwards Chain! | Desirable Cul-De-Sac Location | Detached Dormer Bungalow | Off Road Parking & Garage | Freehold | EP...
Daphne Road, Bryncoch, Neath, Neath Port Talbot. SA10 8DU
3 Bedroom Detached House | Offers Over £285,000
Desirable Location | Detached Bungalow | Freehold | EPC - C | Garage & Driveway | Three Bedrooms | Well Maintained Throu...
Ynysygerwn Avenue, Aberdulais, Neath, Neath Port Talbot. SA10 8HH
5 Bedroom Semi-Detached House | £300,000
Presented To A High Standard Through-out | Semi-Detached Family Home | Freehold | Five Bedrooms | Modern Open Plan Kitch...
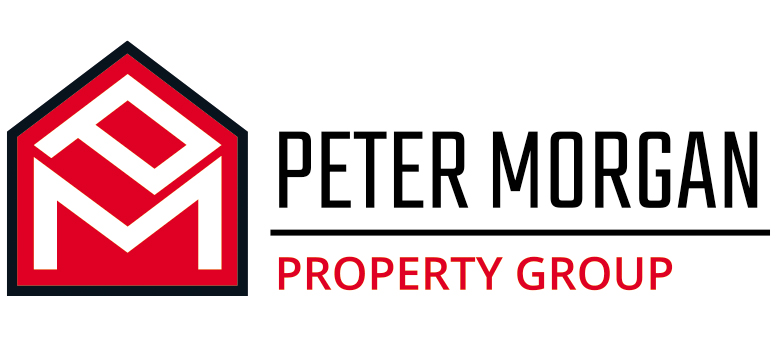
Peter Morgan Estate Agents (Neath)
Windsor Road, Neath, West Glamorgan, SA11 1NB
How much is your home worth?
Use our short form to request a valuation of your property.
Request a Valuation



















