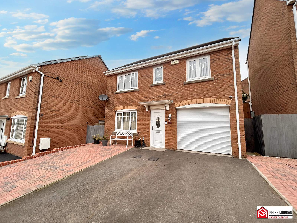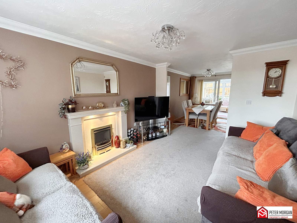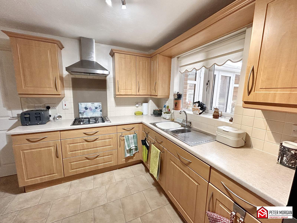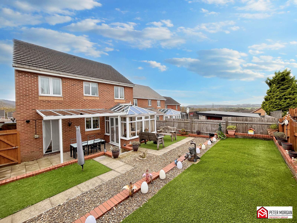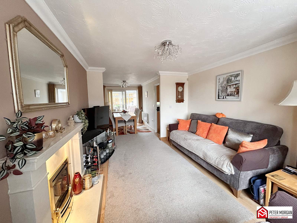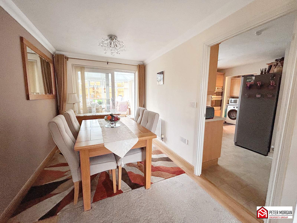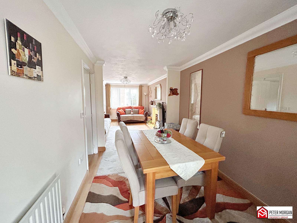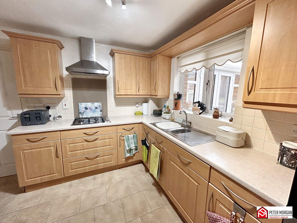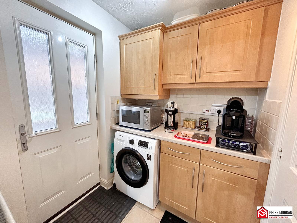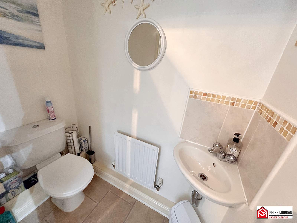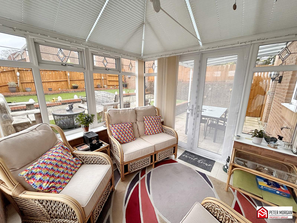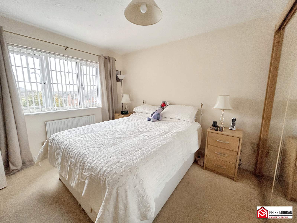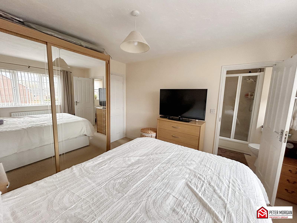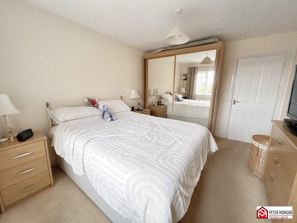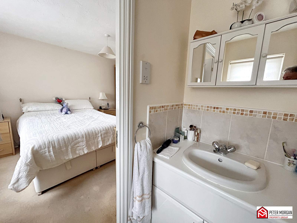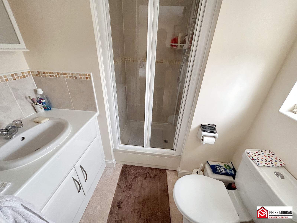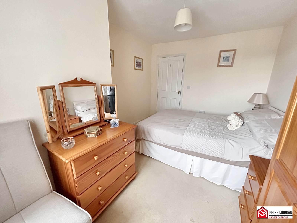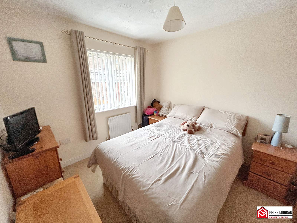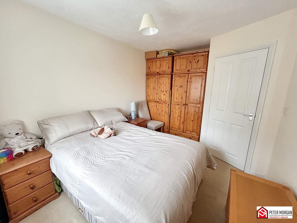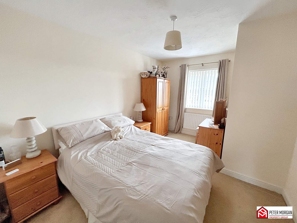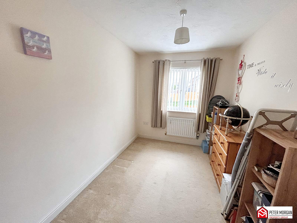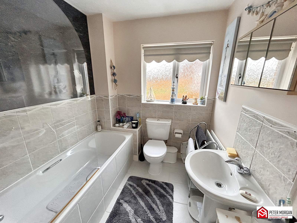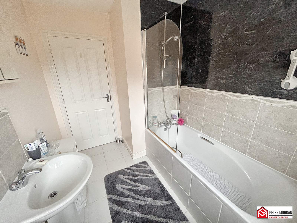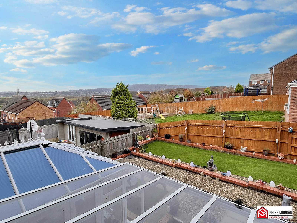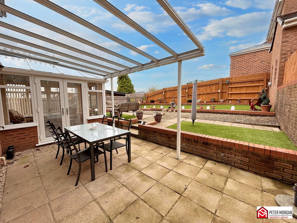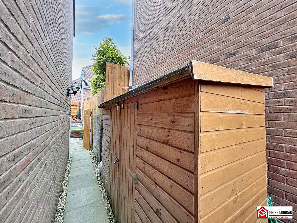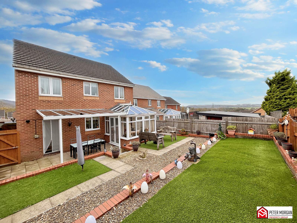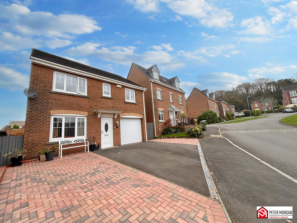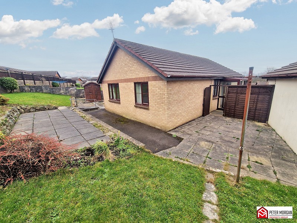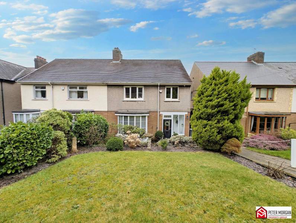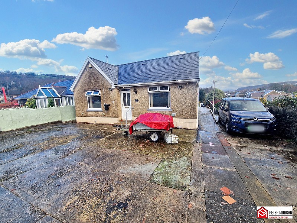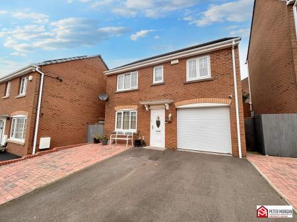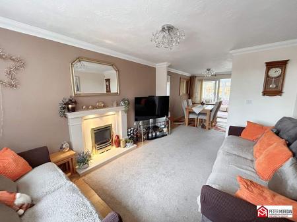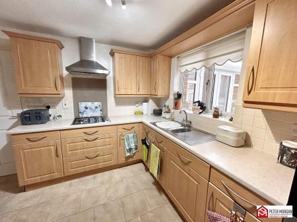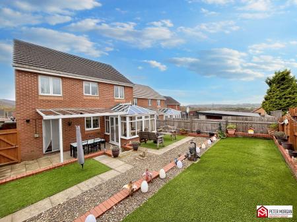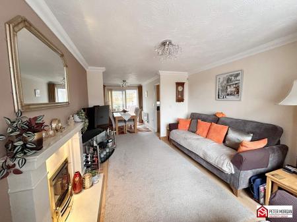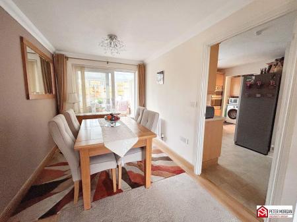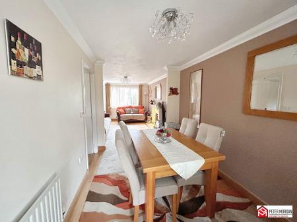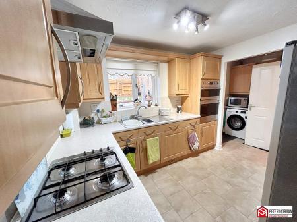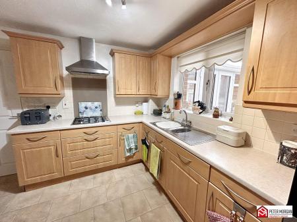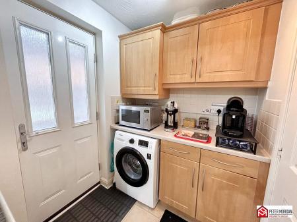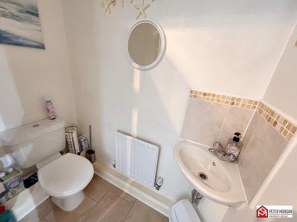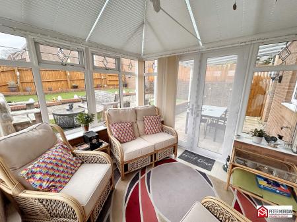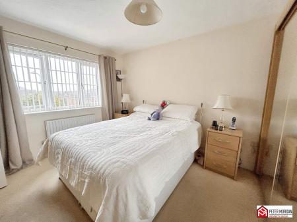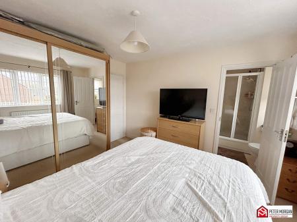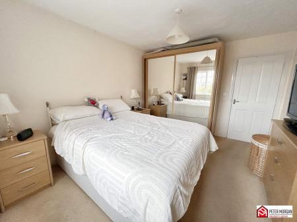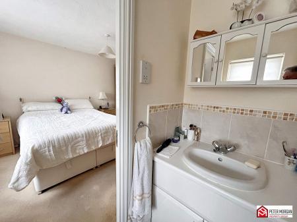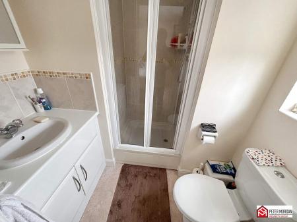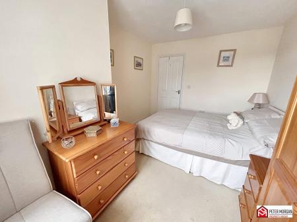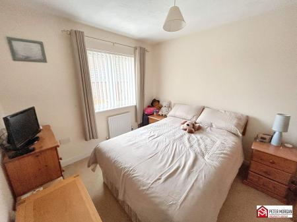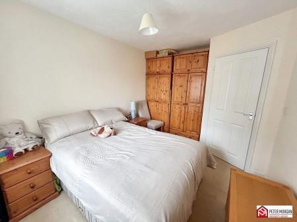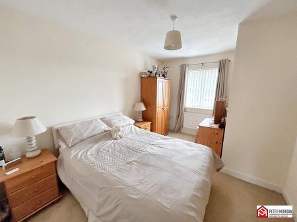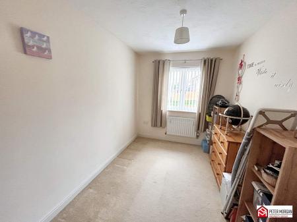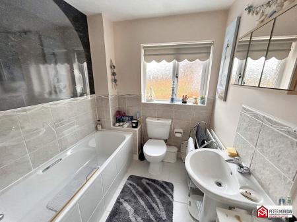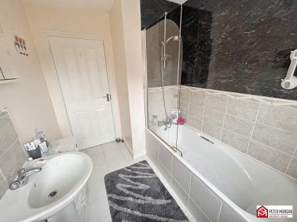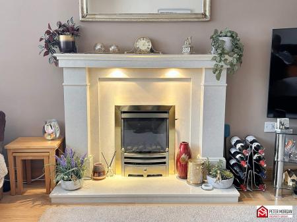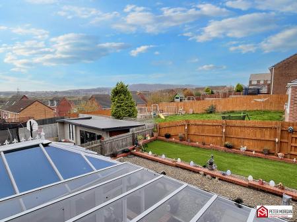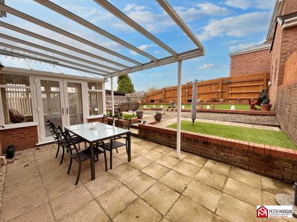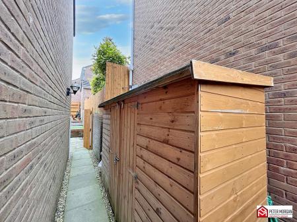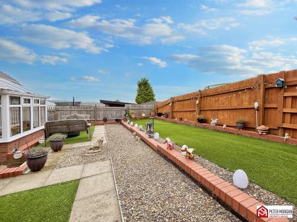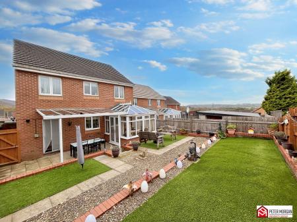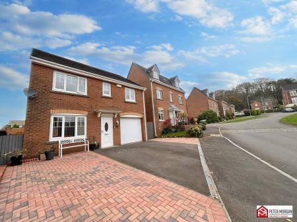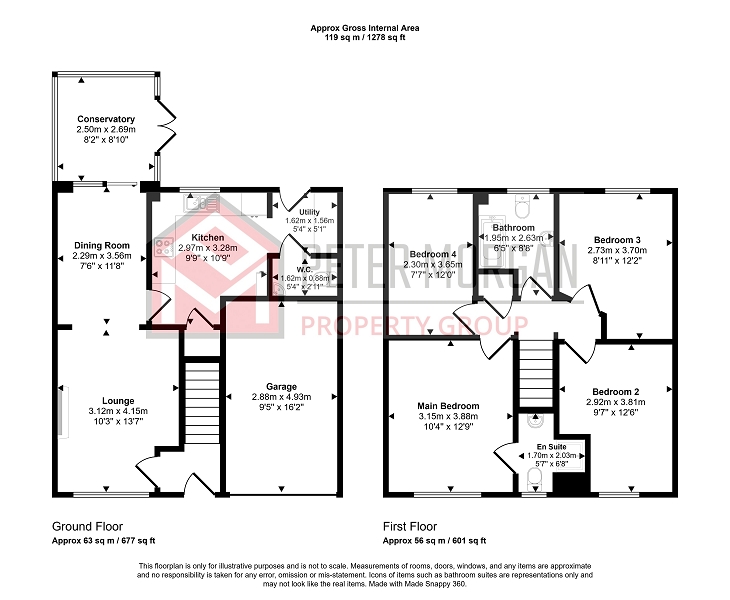- Detached Family Home
- Four Bedrooms
- Freehold
- EPC - C
- Off Road Parking & Garage
- Conservatory To Rear
- Horizon Views To Front & Rear
- Full Landscaped Rear Garden
- Gas Central Heating
- Need A Mortgage? We Can Help!
4 Bedroom Detached House for sale in Neath
FOUR DOUBLE BEDROOM DETACHED FAMILY HOME WITH 3-4 CAR DRIVEWAY, HORIZON VIEWS TO FRONT & REAR, CONSERVATORY, FULLY LANDSCAPED GARDEN WITH EXTERNAL CANOPY, INTEGRAL GARAGE WITH ELECTRONIC DOOR & MORE!
Situated in a slightly elevated position with horizon views from front and rear. Built in 2006 on a modern and popular development only 2 miles from Neath Town centre.
Convenient for the M4 at junction 41 Eastbound (4.5 miles) and junction 43 Westbound (6.5 miles) intercity rail link Neath Railway station.
The Gower coastline is within ( 12 miles miles) and Swansea bay (6.5 miles).
This home has well presented accommodation comprising ground floor hallway lounge/dining room fitted kitchen, utility room, cloakroom conservatory first floor landing family bathroom, four double bedrooms and en-suite shower room.
Internally there is a landscape frontage providing parking for 3 to 4 cars and a fully landscaped rear garden
The property benefits from UPVC double glazing gas central heating with fitted blinds to remain
GROUND FLOOR
Hallway
uPVC double glazed front door, carpeted staircase with handrails to first floor, wooden flooring, radiator, wall mounted burglar alarm, control unit and hive gas central heating thermostat and main powered smoke alarm.
Door to;
Lounge / Diner
Open plan room having uPVC double glazed window with fitted vertical blind to front aspect, and UPVC double glazed French doors with fitted vertical blind to conservatory, wood affect laminate flooring, two radiators, illuminated living flame coal effect gas fire set in marble fireplace, TV and telephone connection points and coving.
Door to;
Kitchen
Appointed with a range of matching wall and base units with laminate work tops over and inset stainless steel sink with mixer tap. uPVC double glazed window with fitted roller blind to rear aspect, double oven grill gas hob extractor hood and glass splash plate, integrated dishwasher, space for American Fridge Freezer, cushion flooring, radiator, tiled splash back and under stairs storage cupboard.
Open doorway too;
Utility Room
Appointed with fitted wall and base units matching kitchen, plumbing in place for washing machine, extractor fan, wall mounted boiler serving domestic hot water and gas central heating.
Metal double glazed door to access rear garden.
W.C.
Comprising of a low level WC and wall mounted wash hand basin with mixer tap. Cushion flooring, radiator and extractor fan.
Conservatory
uPVC double glazed windows and French doors, tinted roof, brick built base walls, tiled floor fan light. PowerPoints, wall light. fitted window and roof blinds, insect screens fitted to window lights.
FIRST FLOOR
Landing
Carpeted flooring, smoke alarm, airing cupboard housing hot water tank, radiator and access to the loft above.
Doors to;
Bedroom One
uPVC double glazed window to front aspect with fitted vertical blinds, radiator, carpeted flooring, double wardrobe with mirrored sliding doors.
En-suite shower room
Comprising of a low level WC, wash hand basin and tiled shower cubicle. uPVC double glazed window to front aspect with fitted roller blind, splash back and radiator.
Bedroom Two
uPVC double glazed window with fitted vertical blind to rear aspect, radiator and carpeted flooring.
Bedroom Three
uPVC double glazed window to front aspect with fitted vertical blind, radiator and carpeted flooring.
Bedroom Four
uPVC doubled glazed window with fitted vertical blind to rear aspect, radiator and carpeted flooring.
Family Bathroom
Comprising of a low WC, wash hand basin with mixer tap and panelled bath with glass screen. uPVC double glazed window with roller blind to rear aspect, tiled flooring and radiator.
EXTERNALLY
Gardens
Off-road parking to front for three to four cars. laid with tarmacadam and block paving.
Pedestrian gated access to side leading to pathway / storage space with wood garden shed and courtesy light
Landscaped rear garden designed with low maintenance in mind comprising paved under Cover patio with Upvc double glazed canopy. artificial turf lawns, decorative stone covered areas brick dwarf walls, external light steps with handrail leading to side pathway / storage area
Garage
Electronic remote control roller door wall mounted electrical consumer unit electric ceiling light & power points (potential for garage conversion, subject planning permission being obtained)
Mortgage Advice
PM Financial is the mortgage partner in the Peter Morgan Property Group. With a fully qualified team of experienced in-house mortgage advisors on hand to provide you with a free, no obligation mortgage advice. Please feel free to contact us on 03300 563 555 option 3 or email us at npt@petermorgan.net (fees will apply on completion of the mortgage)
Please Note:
Please be advised that the local authority in this area can apply an additional premium to council tax payments for properties which are either used as a second home or unoccupied for a period of time.
Council Tax Band : E
Important Information
- This is a Freehold property.
Property Ref: 261018_PRA11373
Similar Properties
Daphne Road, Bryncoch, Neath, Neath Port Talbot. SA10 8DU
3 Bedroom Detached House | Offers Over £270,000
Desirable Location | Detached Bungalow | Freehold | EPC - C | Garage & Driveway | Three Bedrooms | Well Maintained Throu...
Llys Gwyn Faen, Gorseinon, Swansea, West Glamorgan, SA4 4JG
3 Bedroom Detached Bungalow | £270,000
NO CHAIN | Detached Bungalow | Offering A Lot Of Potential | Landscaped Gardens | Off Road Parking & Garage | Three Bedr...
Woodlands Park Drive, Neath, Neath Port Talbot. SA10 8DE
3 Bedroom Detached House | Offers Over £269,000
Desirable Location | No Onwards Chain | Detached Family Home | Off Road Parking & Garage | Three Bedrooms | Freehold | E...
Dinas Baglan Road, Baglan, Port Talbot, West Glamorgan, SA12 8DT
3 Bedroom Semi-Detached House | £275,000
Semi-Detached House | Front & Rear Gardens | Rear Access To Property With Off-Road Parking & Access To A Garage | Cosy L...
Farm Road, Trebanos, Pontardawe, Swansea, West Glamorgan, SA8 4DE
3 Bedroom Detached House | £280,000
No Onwards Chain! | Detached Bungalow | EPC - TBC | Freehold | Ample Off Road Parking | Gas Central System | Shower Room...
Rosewood Close, Bryncoch, Neath, SA10 7UL
4 Bedroom Detached House | £285,000
No Onwards Chain! | Desirable Cul-De-Sac Location | Detached Dormer Bungalow | Off Road Parking & Garage | Freehold | EP...
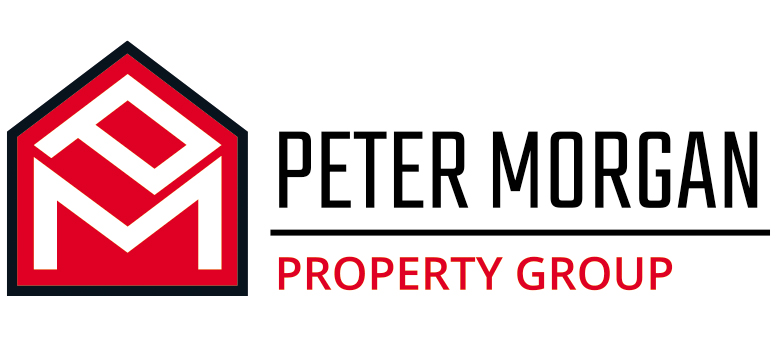
Peter Morgan Estate Agents (Neath)
Windsor Road, Neath, West Glamorgan, SA11 1NB
How much is your home worth?
Use our short form to request a valuation of your property.
Request a Valuation
