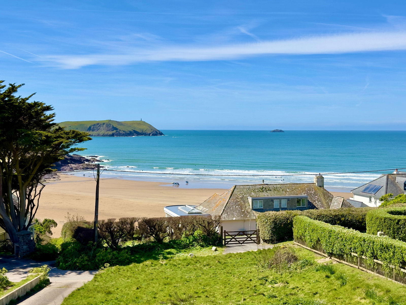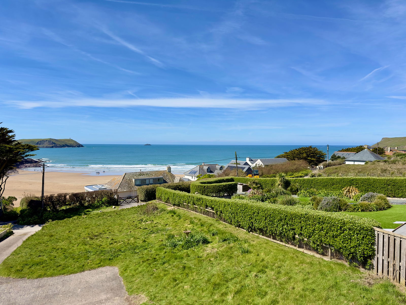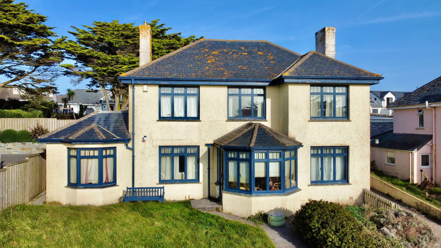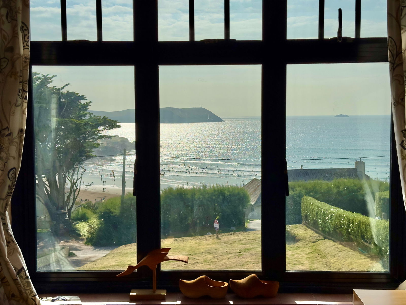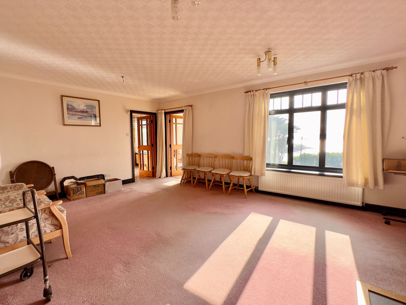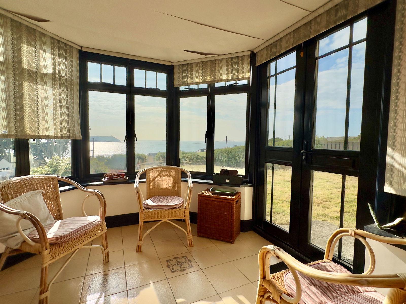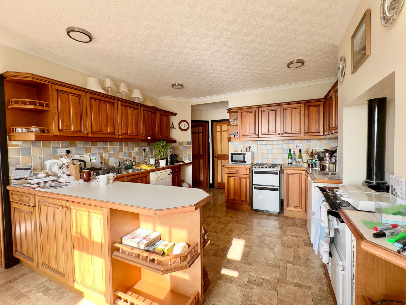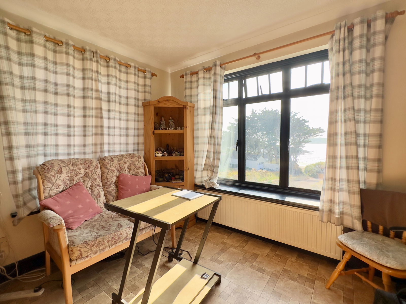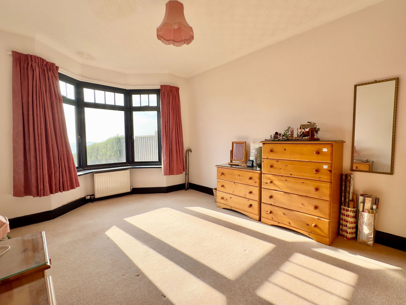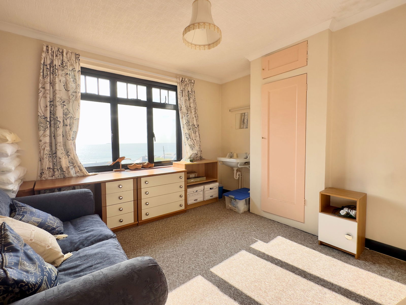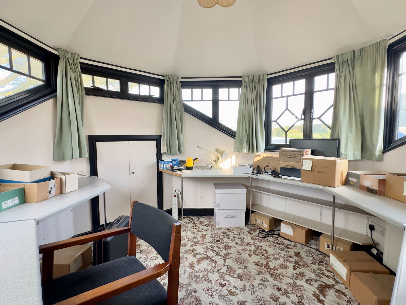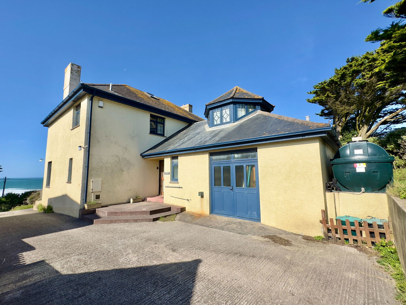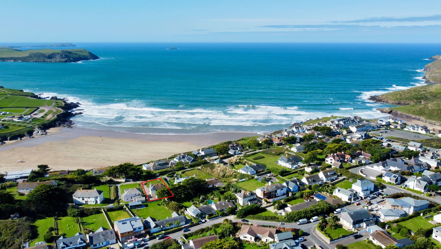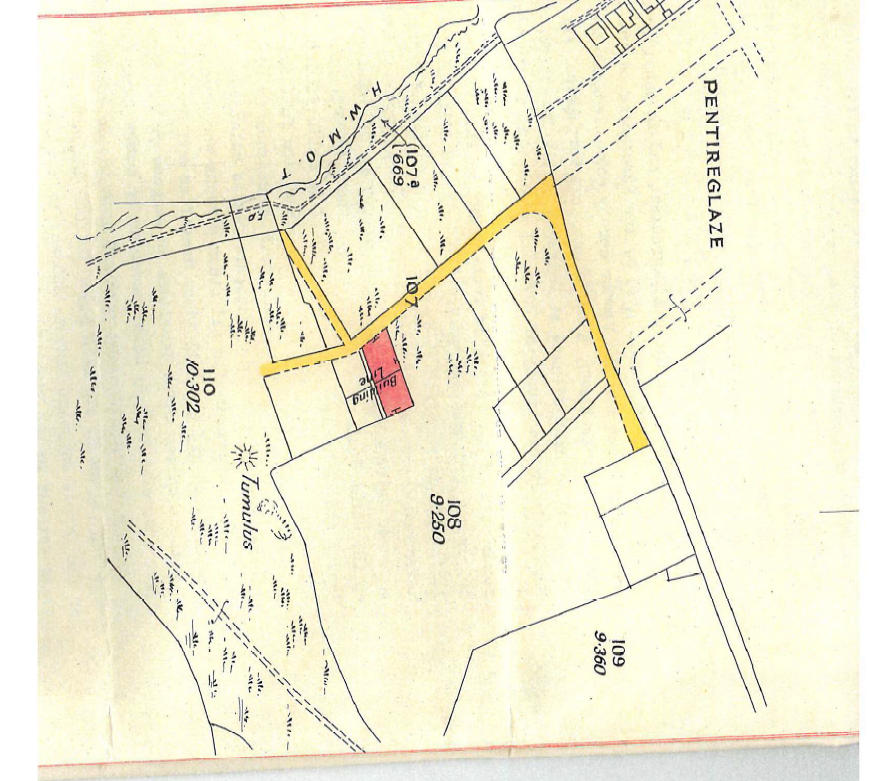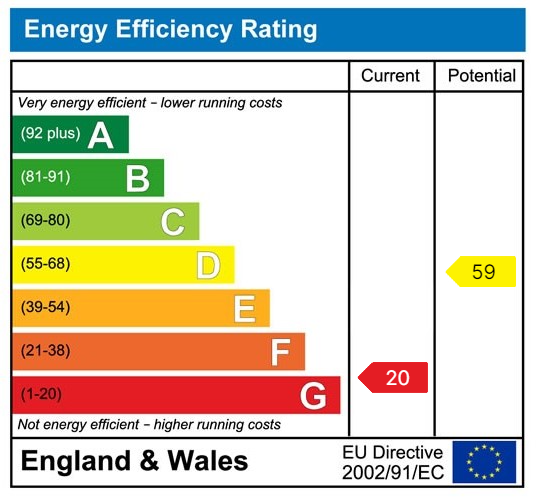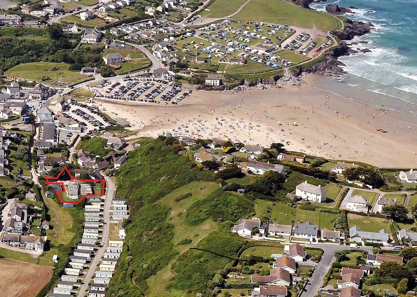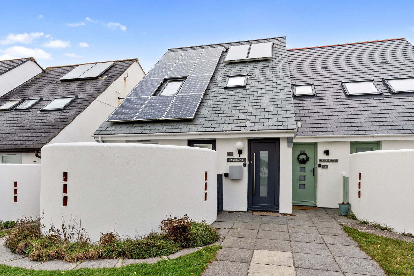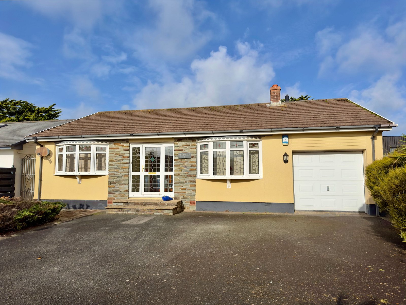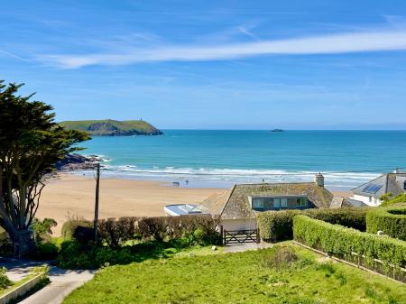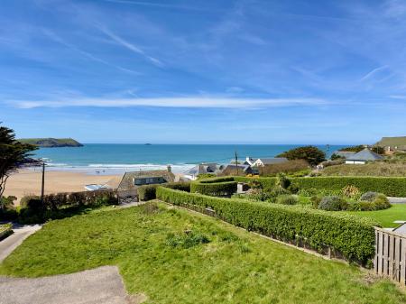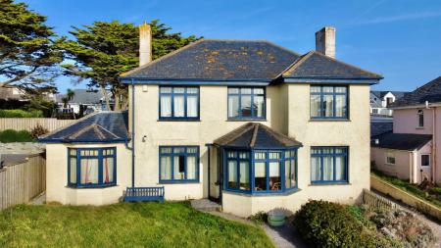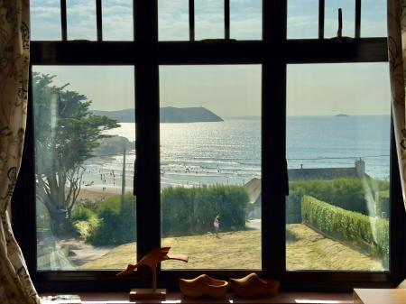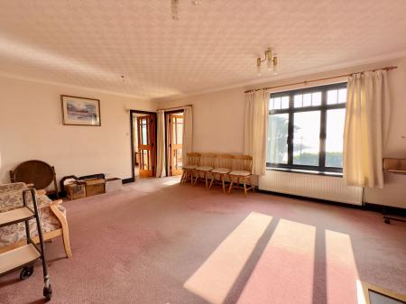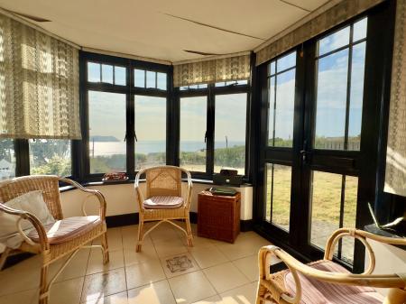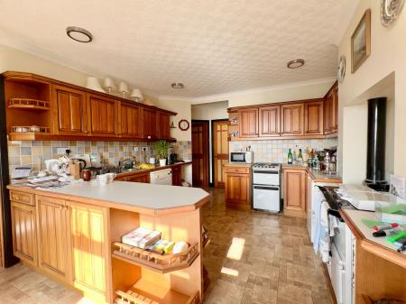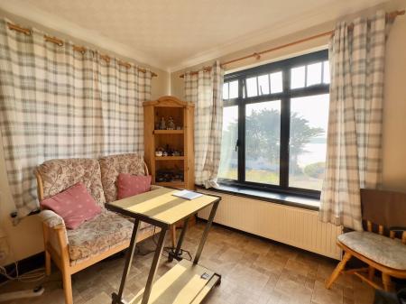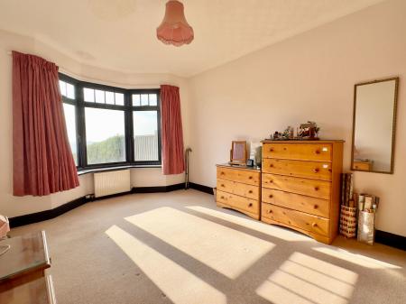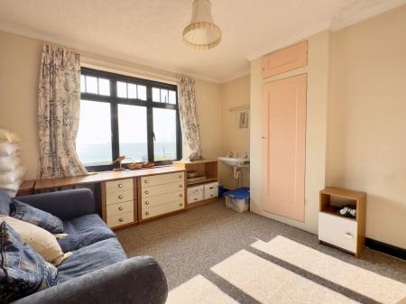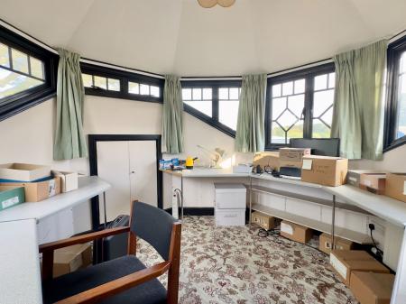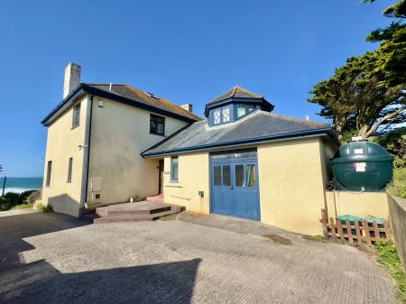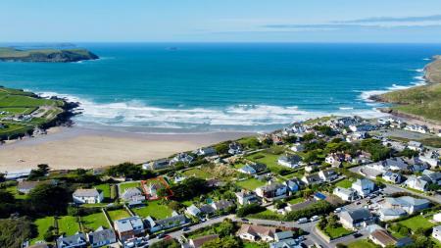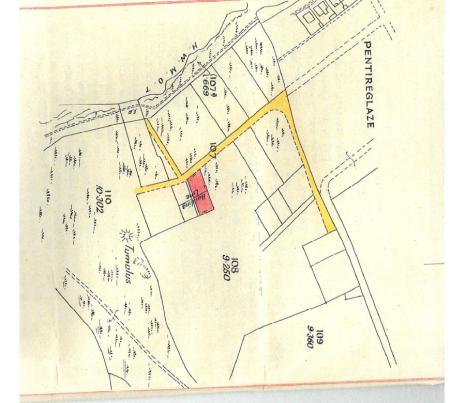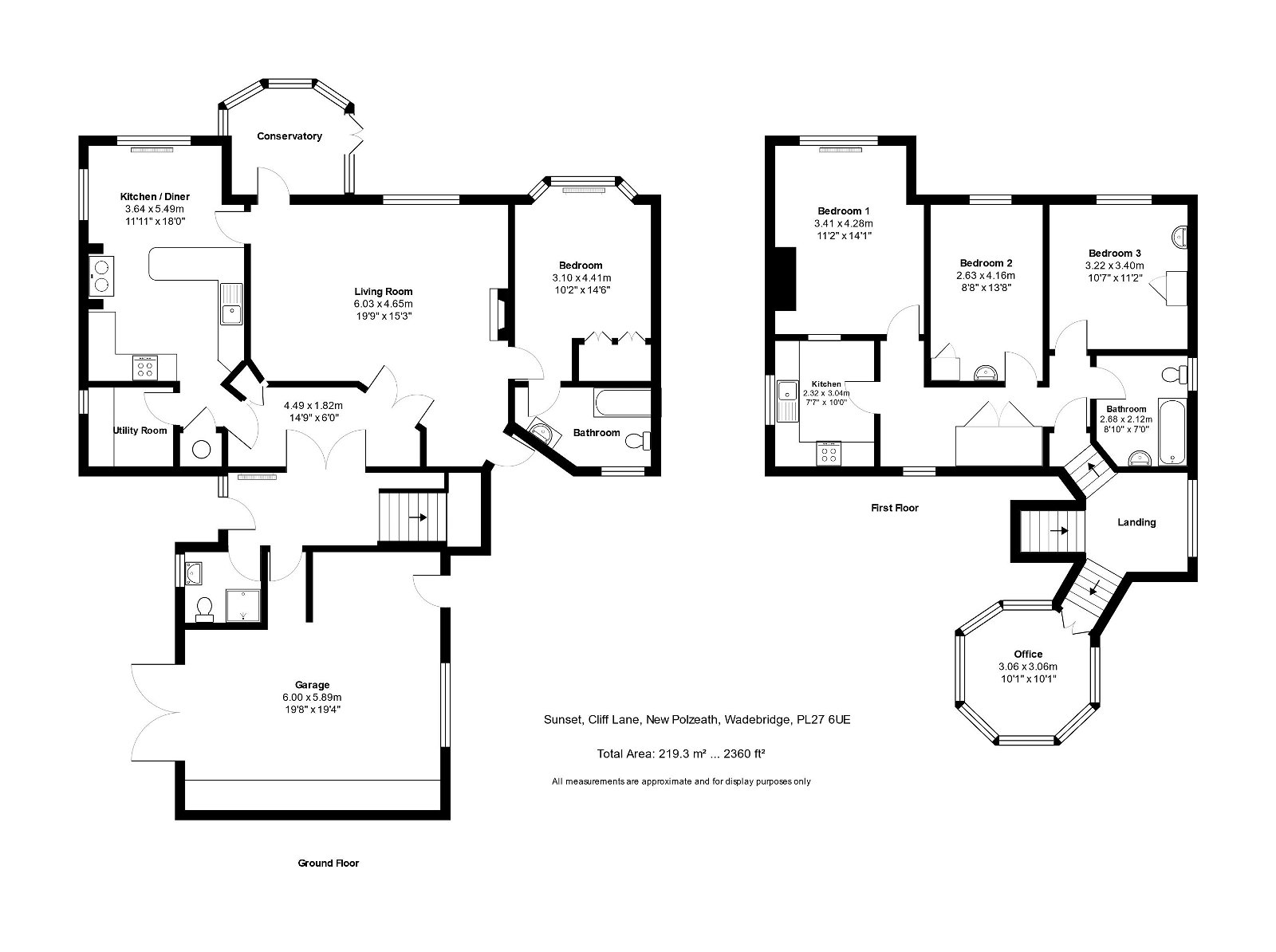- Fantastic Beach and Sea Views
- Short Walk Via Footpath to Beautiful Beach
- Spacious Adaptable Accommodation
- Good Size Individual Plot
- No Through Road
- Great Potential
- Chain Free Sale
- Oil Fired Central Heating
4 Bedroom Detached House for sale in New Polzeath
A rare opportunity to purchase a detached 4 bedroom home in a superb position at New Polzeath enjoying fantastic views. Freehold. Council Tax Band G. EPC rating G.
Rarely available in this sought after coastal location, Sunset is an amazing opportunity to acquire this detached 4 bedroom house at New Polzeath just a short stroll down to the cliff and beach at Polzeath.
The house occupies an elevated position on Cliff Lane overlooking Polzeath beach with fantastic sea views and of course across the estuary and beach itself. We understand the original house was constructed in the 1930's, subsequently improved and refurbished in the early 1990's and extended at that period. Sunset is situated in a no through road and is in our opinion a fantastic location being one row back from frontline and has a good size plot with easy access to the beach and lovely views. Rock is approximately 4 miles by car or a 3 mile walk away.
Sunset offers an amazing opportunity with Polzeath beach right on your doorstep where one can stroll down for a drink or barbeque and watch the sunset over Pentire Head. Also nearby is the world renowned St Enodoc Golf Course and The Point at Polzeath for keen golfers and of course sailing and water-skiing at Rock. A ferry from Rock takes you over to Padstow harbour with its fantastic eateries. North Cornwall is blessed with wonderful restaurants including Nathan Outlaw's at Port Isaac and of course Rick Stein and Paul Ainsworth in Padstow and the Mariners at Rock.
The Accommodation comprises with all measurements being approximate:
Double Glazed Timber Entrance Door with matching side panel to
Entrance Hall with feature stairwell to first floor.
Shower Room
Shower enclosure with Mira thermostatic shower, low level W.C., wash hand basin, side double glazed window, extractor fan.
Door to Integral Garage 4.23m, 6.194m at the rear x 6.28m
With double doors to front and has been used as storage with double glazed window and double glazed door to rear, range of built-in cupboards and workbenches, Trianco oil fired central heating boiler and radiator.
Inner Hall – with double doors through to
Living/Dining Room -6.2m x 4.27m min, widening to 6.36m
Pleasant dual aspect room with 2 radiators, window to front framing lovely views towards Polzeath beach and out to sea, door to
Feature Conservatory - 2.65m x 2.6m
Various opening windows and double French doors to front framing magnificent views towards the island, beach and sea.
Kitchen/Breakfast Room -5.53n x 3.6m
With timber fitted kitchen comprising double drainer single bowl stainless steel sink, good range of built-in base and wall units including drawers, timber edged worktops with tiled surrounds, oil fired Rayburn Royal which heats the hot water, recess for electric cooker, space and plumbing for dishwasher, breakfast room area being dual aspect again with super views, radiator.
Utility/Wash Room -1.97m x 1.83m
Space and plumbing for washing machine, wall cupboards, fitted worktops, side double glazed window, electric circuit breaker points. Built-in airing cupboard, factory lagged copper tank, slatted shelving.
Bedroom 1 – 3.07m x 3.96m plus door recess
Built-in double wardrobe, access to roof space, bay window to front with super views.
En Suite Bathroom
Panelled bath, tiled surround, shower attachment, low level W.C., wash hand basin, cupboard below, radiator, part tiled walls, double glazed window to rear.
First Floor
Feature Half Landing with attractive window design and stairwell leading to
Study above garage – 3.0 x 3.1m
Attractive design with fitted worktops, various windows and lovely study area, radiator.
Main Landing
Built-in airing cupboard, slatted shelving, radiator, window to rear, access to roof space, pull-down loft ladder to
Boarded Roof Space with water tank and Velux double glazed window to rear.
Second Kitchen – 2.33m x 3.05m
Stainless steel sink, single drainer, good range of built-in base and wall units including drawers, fitted worktops with tiled surrounds, space and plumbing for washing machine, recess for electric cooker, recess for fridge/freezer, side double glazed window, serving hatch to
Sitting Room/Bedroom 2 – 4.29m x 3.03m
Radiator, double glazed window overlooking the beach and sea, seals perished in the larger glazed units.
Bedroom 3 – 2.65m x 4.14m
Built-in single wardrobe, cupboard over, wash hand basin, double glazed window to front overlooking the beach and sea.
Bedroom 4 – 3.2m x 3.4m
Double glazed window to front, wash hand basin, built-in wardrobe with cupboard over.
Main Bathroom
Fully tiled comprising panelled bath, shower attachment, wash hand basin, low level W.C., side double glazed window, radiator.
Outside
Concrete entrance drive leading to parking and turning area down to the garage and further parking at rear. Otherwise the gardens are laid to lawn with the main garden situated at the front of the property from which there are lovely views.
Note: there is a public footpath immediately adjacent to the left hand boundary as you face the sea, being the main footpath from the top of New Polzeath down to the cliff and beach. One could of course erect a fence to make the garden a lot more private from the footpath, subject of course to a purchaser's wishes.
Agents Note
Covenant on the property that there is to be no building in front of the current building line and that the site can only be used to house one dwelling.
Mundic Block Test
A mundic block test has been undertaken by the vendors with all Class A classification. A copy of the mundic block test is available for any interested parties.
Services
The property is connected to mains water and electricity. Drainage is private to a septic tank within the front garden of the property. A BT point is available at the property although the broadband has currently been disconnected.
Important information
This is a Freehold property.
This Council Tax band for this property is: G
Property Ref: 3607_828856
Similar Properties
12 Bedroom Residential Development | £1,400,000
Brooklands in Polzeath represents a potential redevelopment site as the 6 terraced chalets have all been granted a Certi...
4 Bedroom Semi-Detached House | £925,000
12 St Moritz Villas is an updated frontline 4 bedroom 3 bathroom Villa situated at St Moritz, Trebetherick above Greenaw...
2 Bedroom Bungalow | £900,000
11 Tinners Way is a very spacious Freehold, two bedroom detached bungalow with integral garage set on a large level plot...
How much is your home worth?
Use our short form to request a valuation of your property.
Request a Valuation

