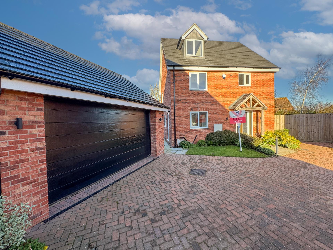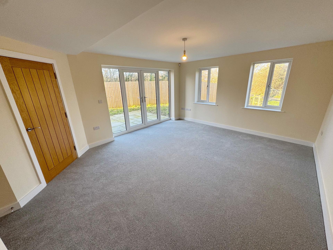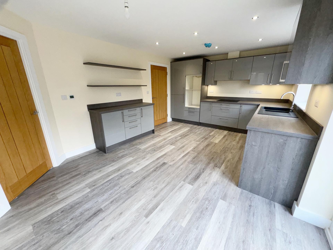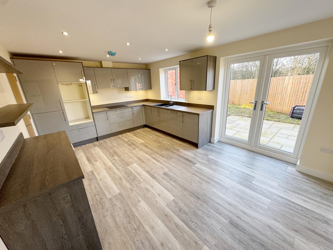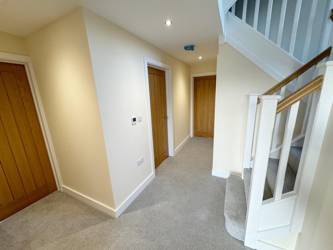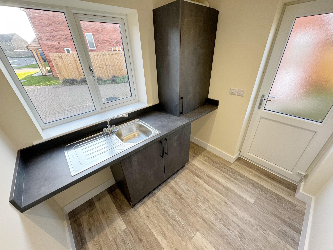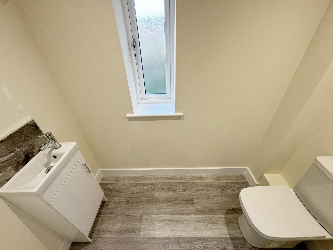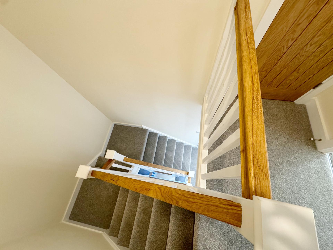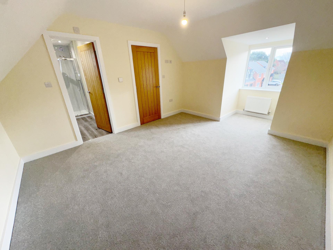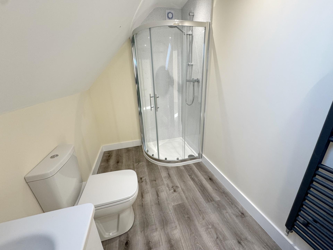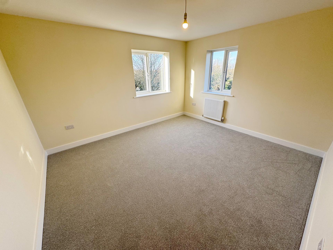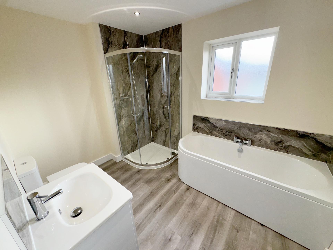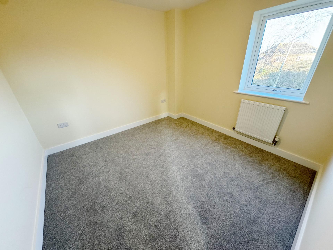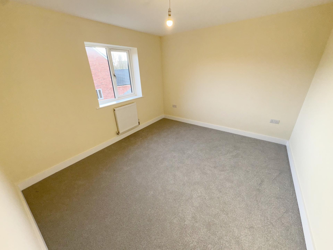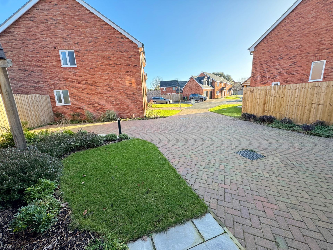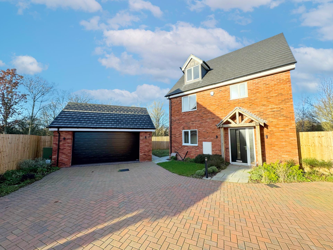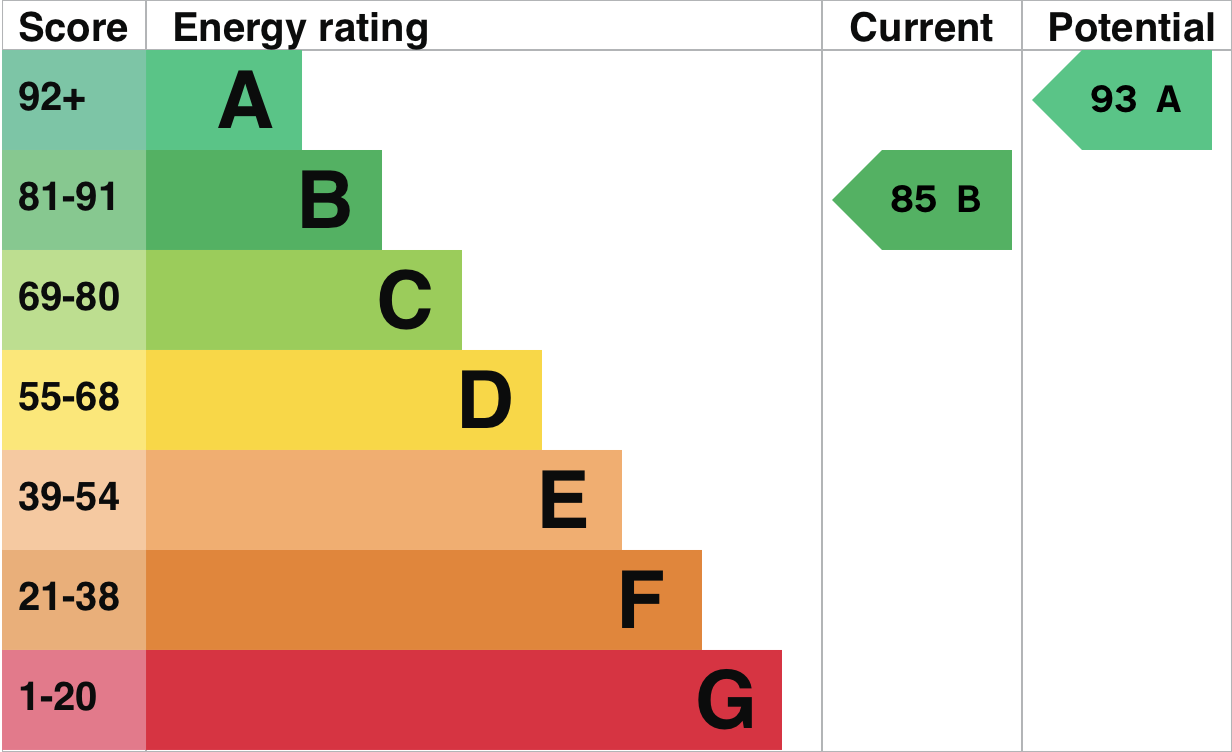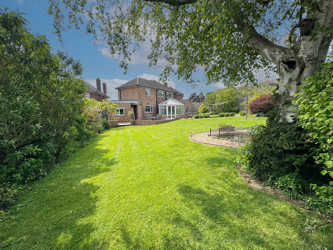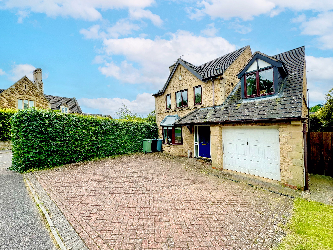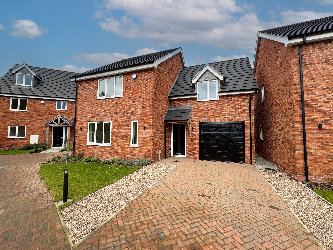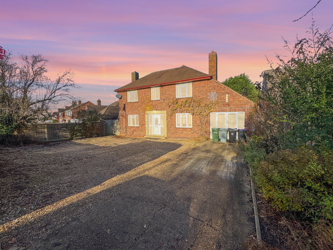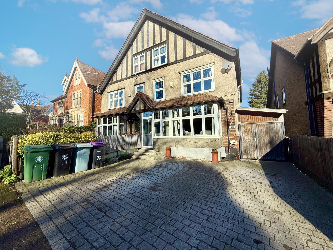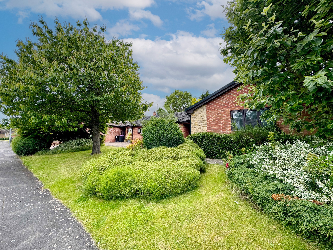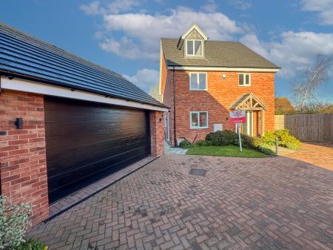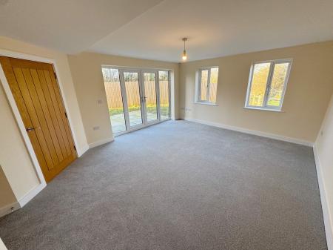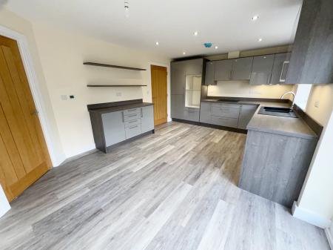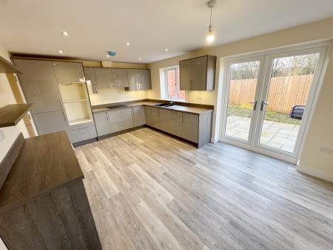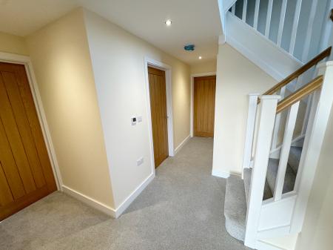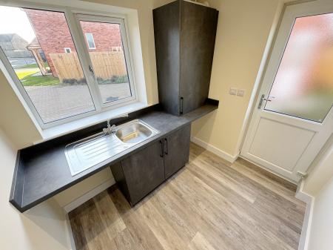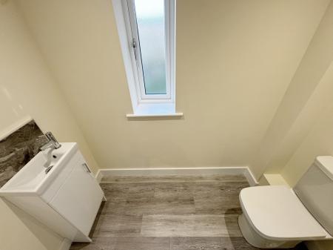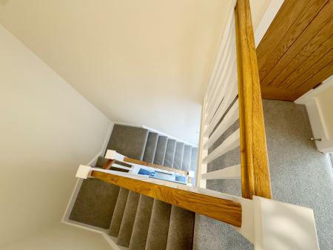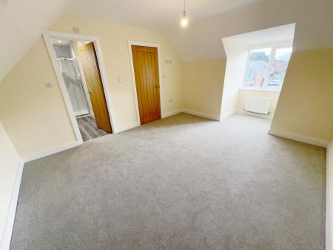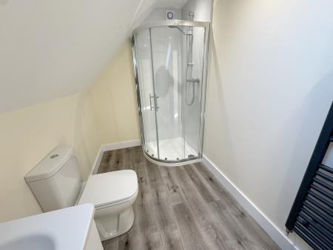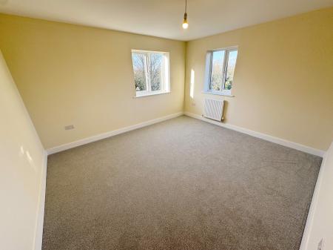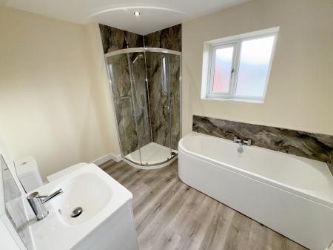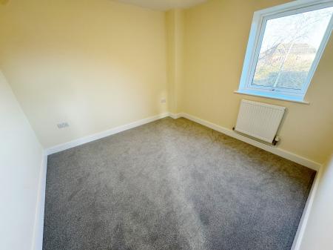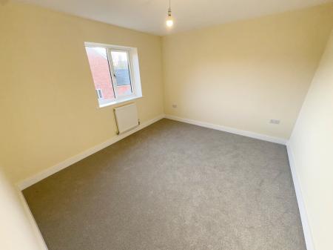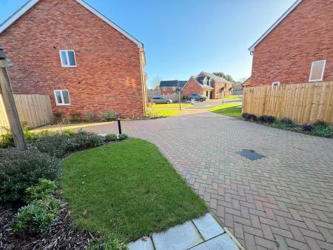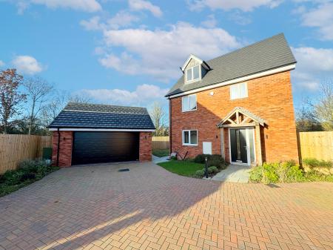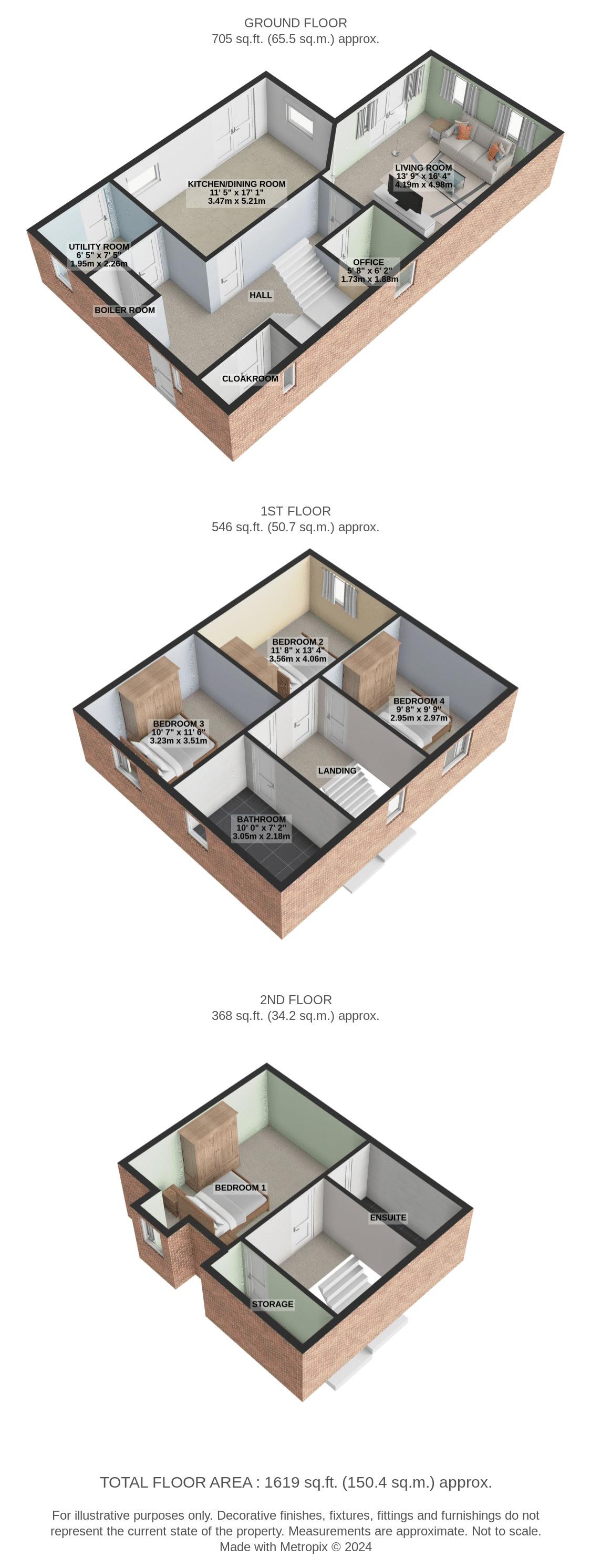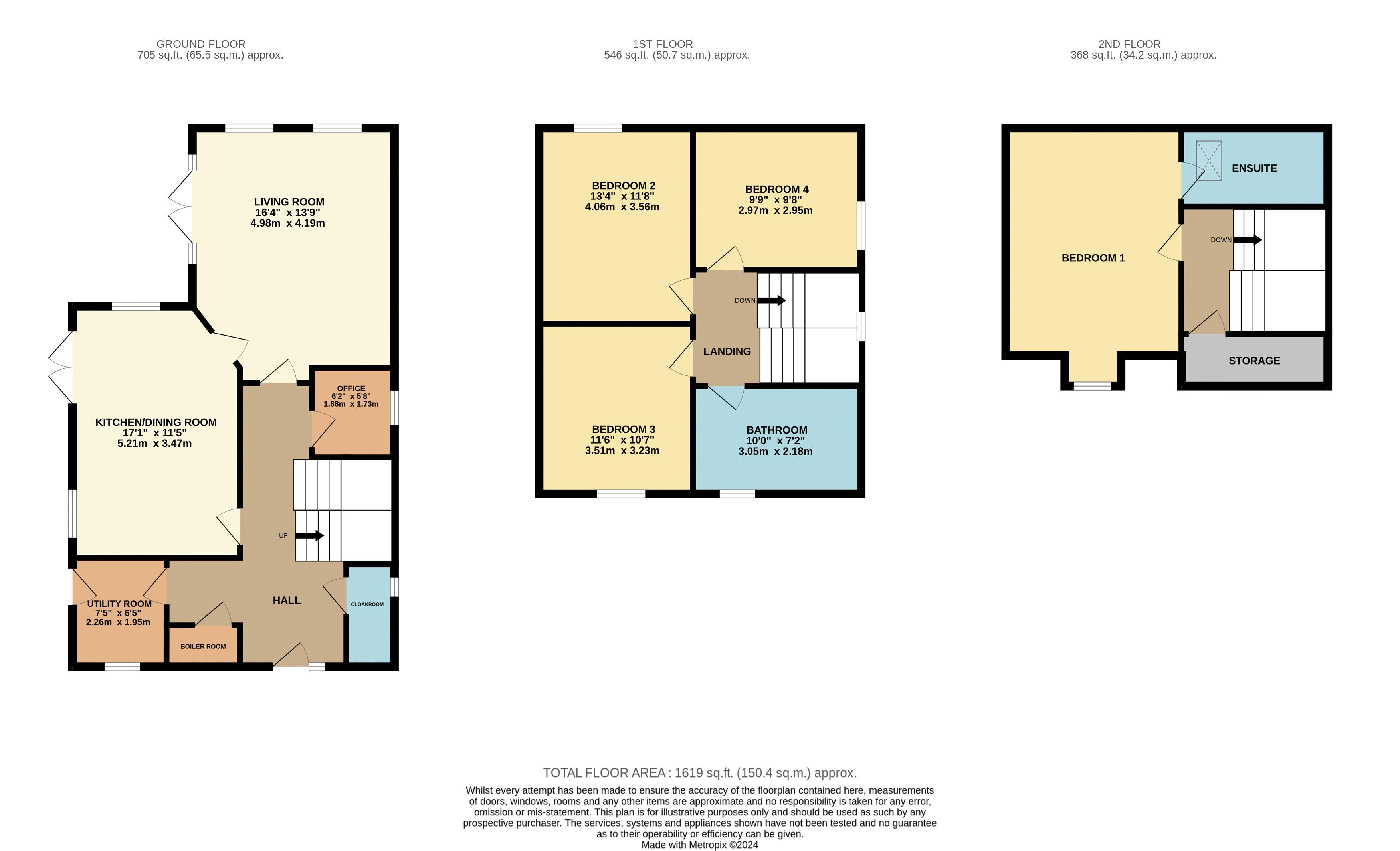- STYLISH NEW BUILD
- Modern Detached Family House
- Contemporary Living Space
- Superb Village Location
- High Quality Kitchen and Bathrooms
- 4 Bedrooms
- Master with En-Suite
- Private Garden
- Tenure: Freehold
- EPC Rating: B85
4 Bedroom House for sale in Newark
*STAMP DUTY PAID* - A Stylish, Newly Constructed, 3 Storey, 4 Bedroom Detached Family House offering Contemporary Living Accommodation including a German precision made Kitchen with appliances, Spacious Living Room, Office, Master Bedroom with En-Suite, Ample Driveway and Double Garage being located in the much sought after Village of Long Bennington approximately 7 miles North of Grantham.
General Information
Embrace the epitome of luxury living in the heart of the sought-after village of Long Bennington with this exquisite, brand-new, three-storey detached family house. Meticulously designed to offer a perfect blend of contemporary elegance and practical functionality, this residence is a testament to fine craftsmanship and thoughtful living.
Three floors of modern accommodation await, with a spacious living room offering a welcoming retreat on the ground floor.
A Kitchen by 'Hacker Kuchen,' crafted with German precision and equipped with high-quality appliances, takes center stage, creating a culinary haven for both practicality and style.
An additional office and utility room add convenience, catering to the demands of modern life.
Four generously-sized bedrooms, including a master suite with a luxurious en-suite, ensure that each family member enjoys their own private space.
The property is enhanced by an ample driveway leading to a double garage, providing secure parking and additional storage space.
A pleasant private garden offers a tranquil escape, perfect for outdoor relaxation and entertaining.
Discover the charm and history of Long Bennington, a village that seamlessly blends medieval heritage with contemporary living. From its historic roots to its vibrant community spirit, this locale offers a unique and enriching lifestyle.
Transportation Hub:
For those with commuting needs, Grantham Train Station, just a stone's throw away, provides direct train links to London, offering a convenient option for professionals or those seeking easy access to the capital.
This property is not just a house; it's a statement of refined living. Immerse yourself in the luxury, practicality, and charm that Long Bennington has to offer. Whether enjoying the three-storey layout, the state-of-the-art German Kitchen, or the tranquility of your private garden, every aspect of this home speaks to the art of living well. Don't miss the chance to make this exceptional residence your own. Arrange a viewing today and experience the allure of village life at its finest.
Detailed Accommodation
Entrance Hall
With panelled door leading to entrance hall with underfloor heating, staircase to first floor and access to:
Cloakroom
With double glazed window to side elevation, underfloor heating, low flush wc. and wash hand basin inset into vanity unit.
Office
7' 5'' x 6' 5'' (2.26m x 1.96m)
With double glazed window to side elevation and underfloor heating.
Living Room
16' 4'' x 13' 9'' (4.98m x 4.19m)
With double glazed window to rear elevation, matching French Doors to patio and garden and underfloor heating,
Kitchen / Dining Room
17' 1'' x 11' 5'' (5.21m x 3.48m)
With a range of German Made 'Hacker Kuchen' Grey Kitchen units with range of base and wall mounted units, worktop incorporating a composite sink and drainer with hot and cold mixer tap over, wood effect work surfaces, built in dishwasher, fridge freezer, underfloor heating, inset ceiling spotlights, double glazed French Doors to side elevation patio and door to the Living Room.
Utility Room
7' 5'' x 6' 5'' (2.26m x 1.96m)
With a range of base and eye level units in Grey with plumbing for washing machine and dryer, worktop incorporating a stainless steel sink and drainer with hot and cold mixer tap over, double glazed window to side and door to rear.
On the First Floor
Staircase and Landing
With double glazed window.
Bedroom 2
13' 4'' x 11' 8'' (4.06m x 3.56m)
With double glazed windows to rear and side elevations.
Bedroom 3
11' 6'' x 10' 7'' (3.51m x 3.23m)
With double glazed window to front elevation.
Bedroom 4
9' 9'' x 9' 8'' (2.97m x 2.95m)
With double glazed window to side elevation.
Bathroom
With White 4 piece suite comprising panelled bath, corner shower cubicle, low flush w/c and wash hand basin. Heated towel rail and obscure double glazed window to front elevation.
On the Second Floor
Staircase and Landing
Bedroom 1
17' 4'' max x 13' 7'' max (5.28m x 4.14m)
With double glazed window in bay to front elevation and door to:
En-Suite
With heated towel rail, Velux roof light and White 3 piece suite comprising corner shower cubicle, low flush w/c and wash hand basin.
Outside
To the front of the property is a large block paved driveway having small shaped lawn with borders leading to a detached double garage with roller shutter door, light and power. To the rear of the property is a private garden laid to lawn with patio areas.
Local Authority - Council Tax Band
South Kesteven District Council - Band E.
Services
All mains services are understood to be either connected or available. The Agents have not tested any equipment, services or fixtures and fittings so cannot verify that they are in working order. Viewers are advised to obtain their own specialist reports before purchase.
All properties are supplied with carpets and curtains or blinds and turfed lawns. There is also underfloor heating to the ground floor.
Tenure
We are informed that the property is Freehold. A management company for the development will be set up when all properties are occupied.
EPC Rating
EPC Rating: B85
Holding Deposit / Stamp Duty
A refundable holding deposit is payable in reservation.
Stamp Duty paid for completion prior to 31st March 2025 - For more details contact the Agents. (terms and conditions apply)
Disclaimer
These particulars and floorplans are in draft form only awaiting Vendor approval but are set out as for guidance only and do not form part of any contract or PIA. Interested parties should not rely on them and should satisfy themselves by inspection or other means. Please note appliances, apparatus, equipment, fixtures and fittings, heating etc have not been tested and cannot confirm that they are working or fit for purpose. All measurements should not be relied upon and are for illustration purposes only.
THINKING OF SELLING?
Thinking of Selling? Charles Dyson are Grantham's exclusive member of the Guild of Property Professionals with a network of over 800 independent offices. We are always delighted to provide free, impartial advice on all property matters.
Important Information
- This is a Freehold property.
Property Ref: EAXML11602_12244868
Similar Properties
Cliffe Road, Gonerby Hill Foot
4 Bedroom House | Asking Price £365,000
FABULOUS ELEVATED PLOT - A Spacious, Extended, 4 Bedroom Detached Family House with truly stunning Garden being situated...
4 Bedroom House | Asking Price £350,000
Charles Dyson Estate Agents are delighted to offer to the market this spacious 4 Bedroom Detached Family House with Larg...
Lodge Close, Off Vicarage Lane, Long Bennington
3 Bedroom House | Asking Price £325,000
PRICE REDUCTION FOR JUNE RESERVATIONS ONLY - A Modern 3 Bedroom Detached Family House offering Contemporary Living Accom...
4 Bedroom House | Asking Price £399,950
A Spacious, 4 Bedroom Detached House offering generously proportioned living accommodation including 2 Conservatory's, P...
5 Bedroom House | Asking Price £400,000
A Substantial 5 Bedroom Semi-Detached Family House offering Contemporary and Versatile Accommodation spread over 3 Floor...
4 Bedroom Bungalow | Asking Price £439,950
A Rare Opportunity to Purchase a Spacious 4 Bedroom Detached Bungalow offering almost 2500 sq.ft of accommodation and be...
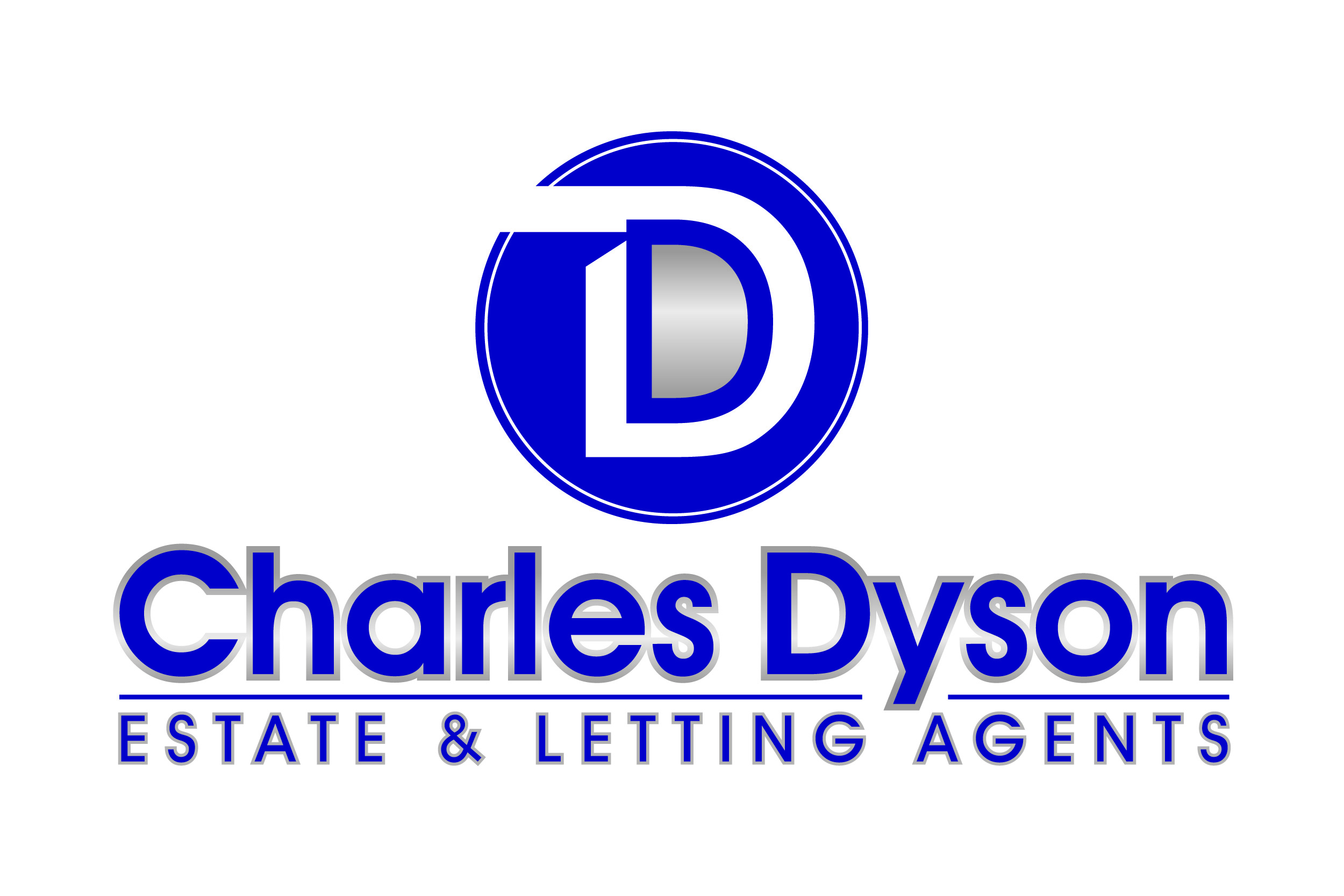
Charles Dyson Estate & Letting Agents (Grantham)
Finkin Street, Grantham, Lincolnshire, NG31 6QZ
How much is your home worth?
Use our short form to request a valuation of your property.
Request a Valuation
