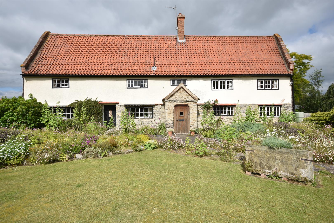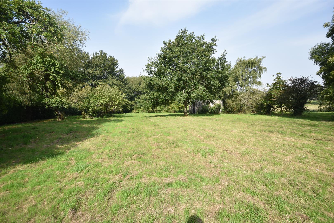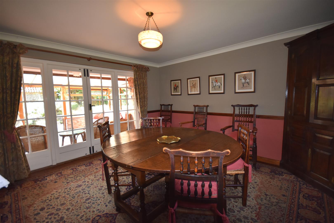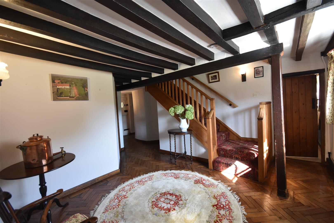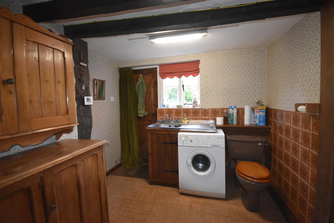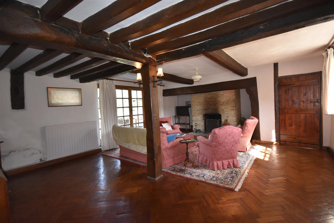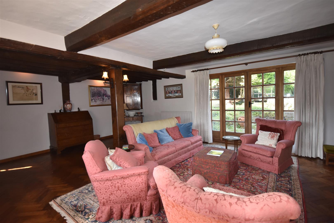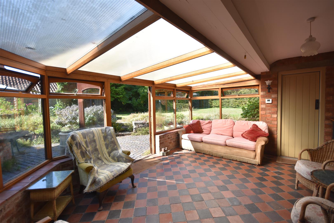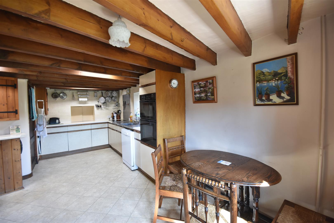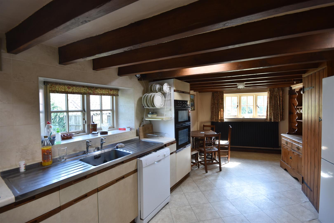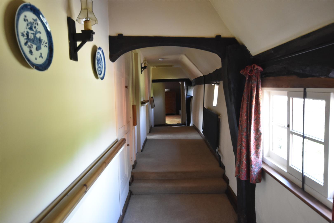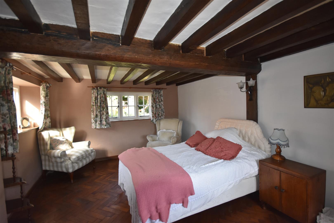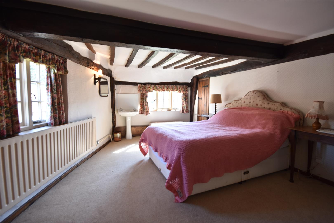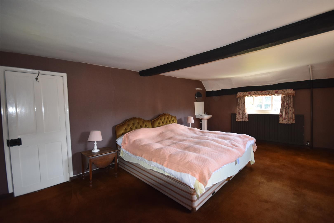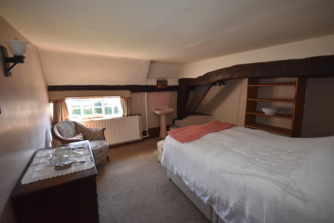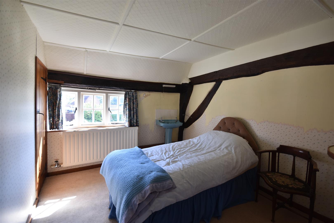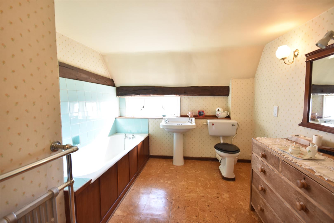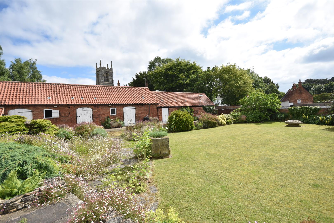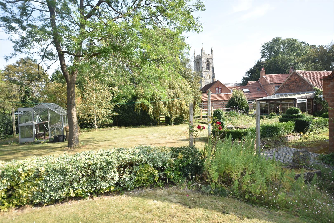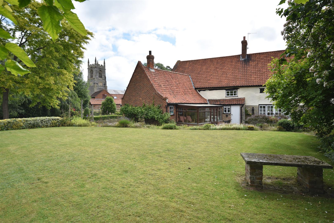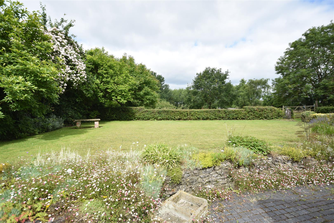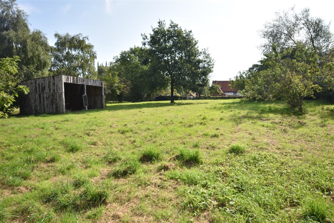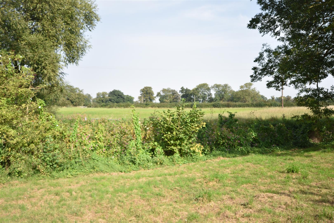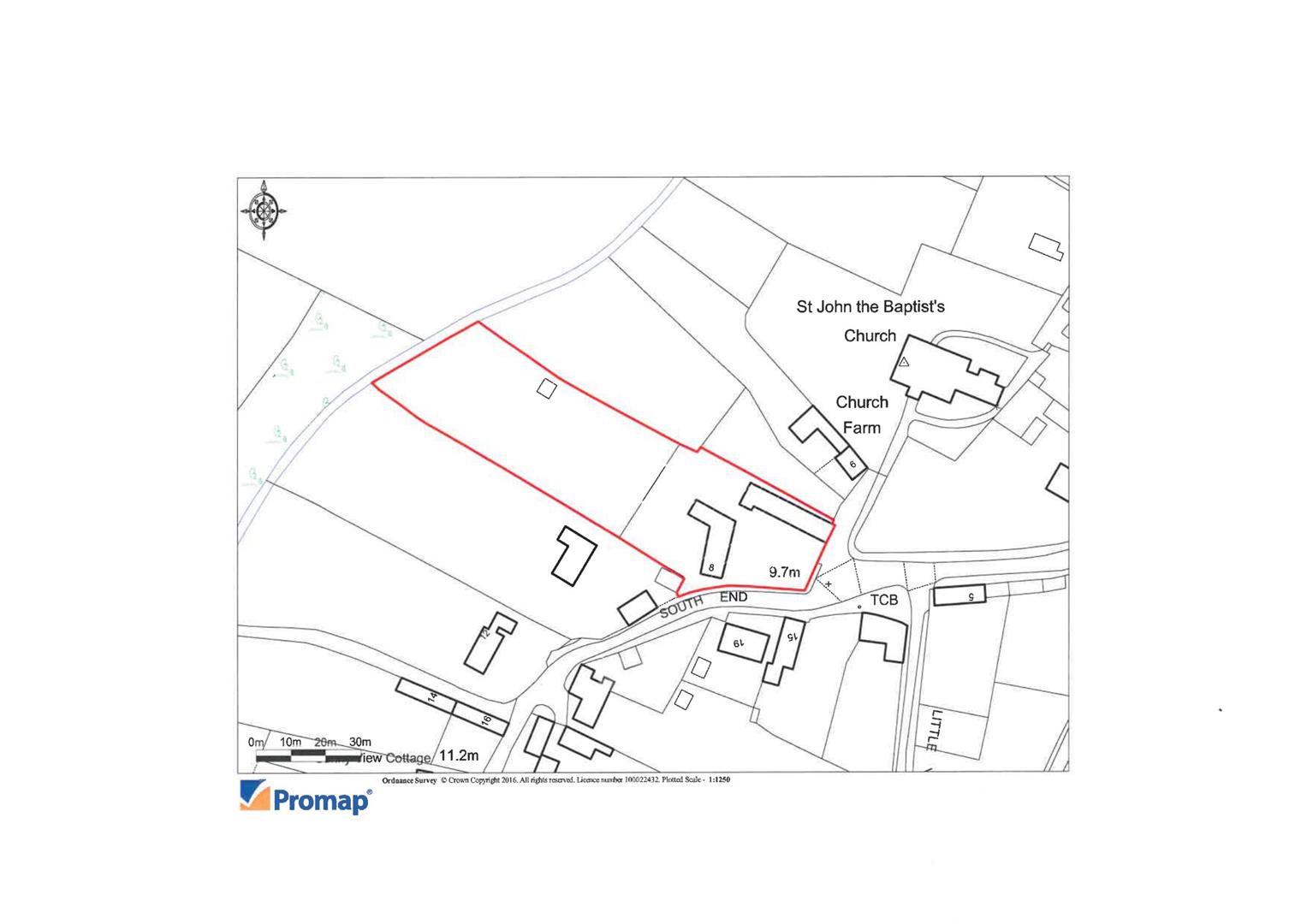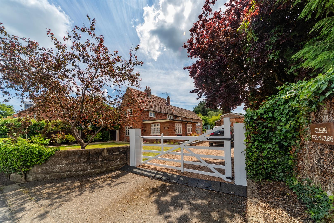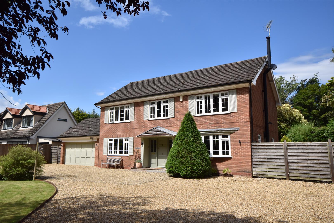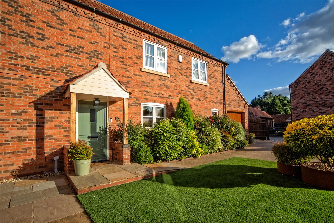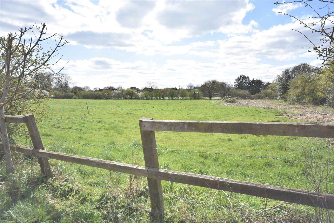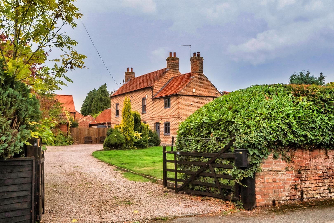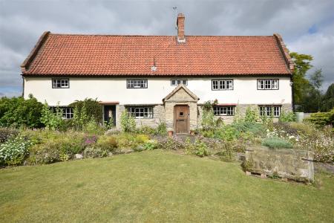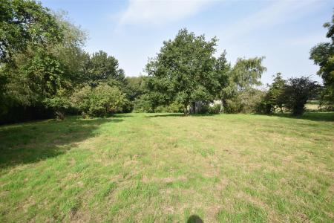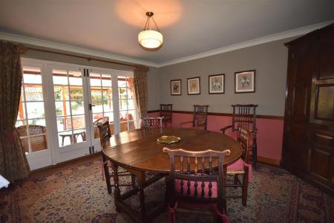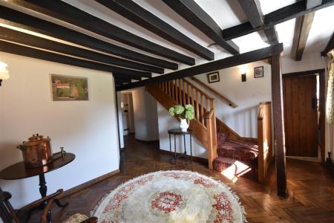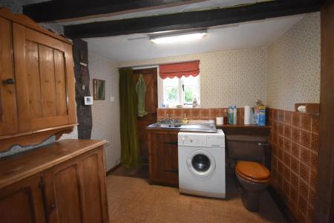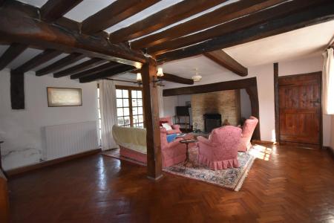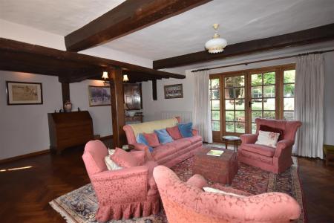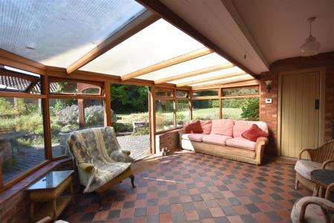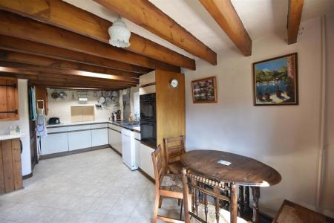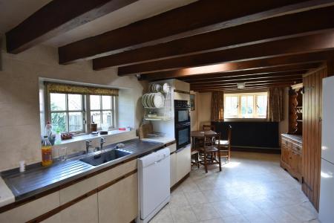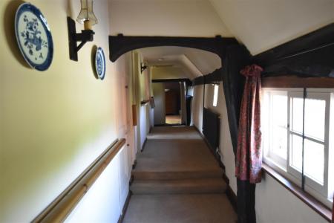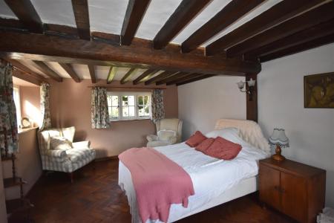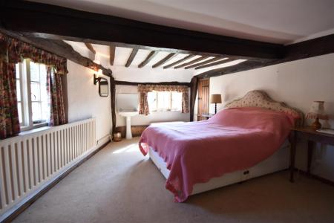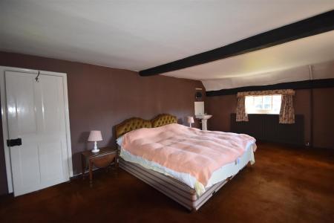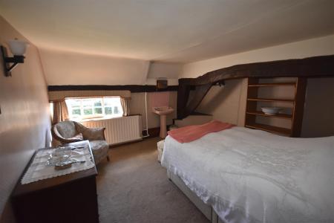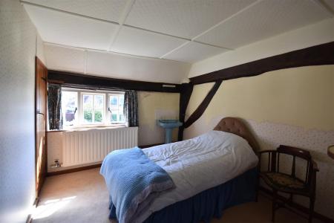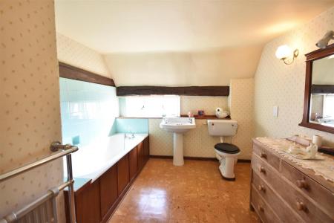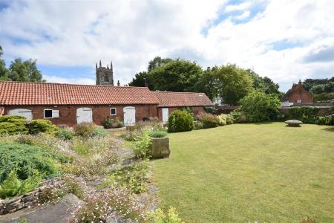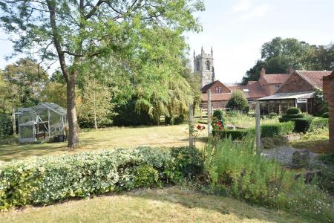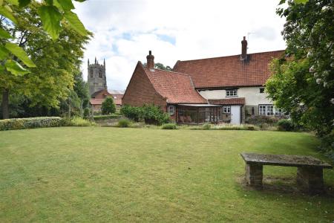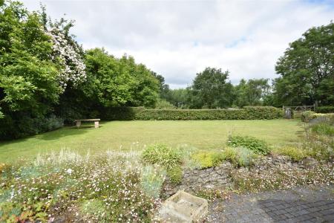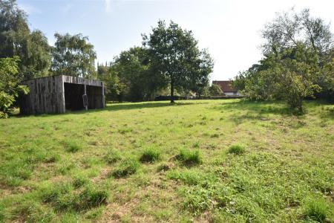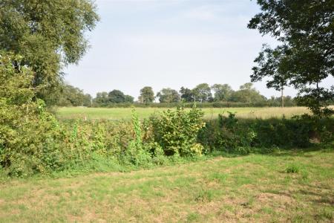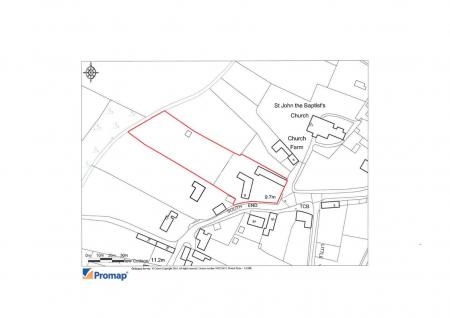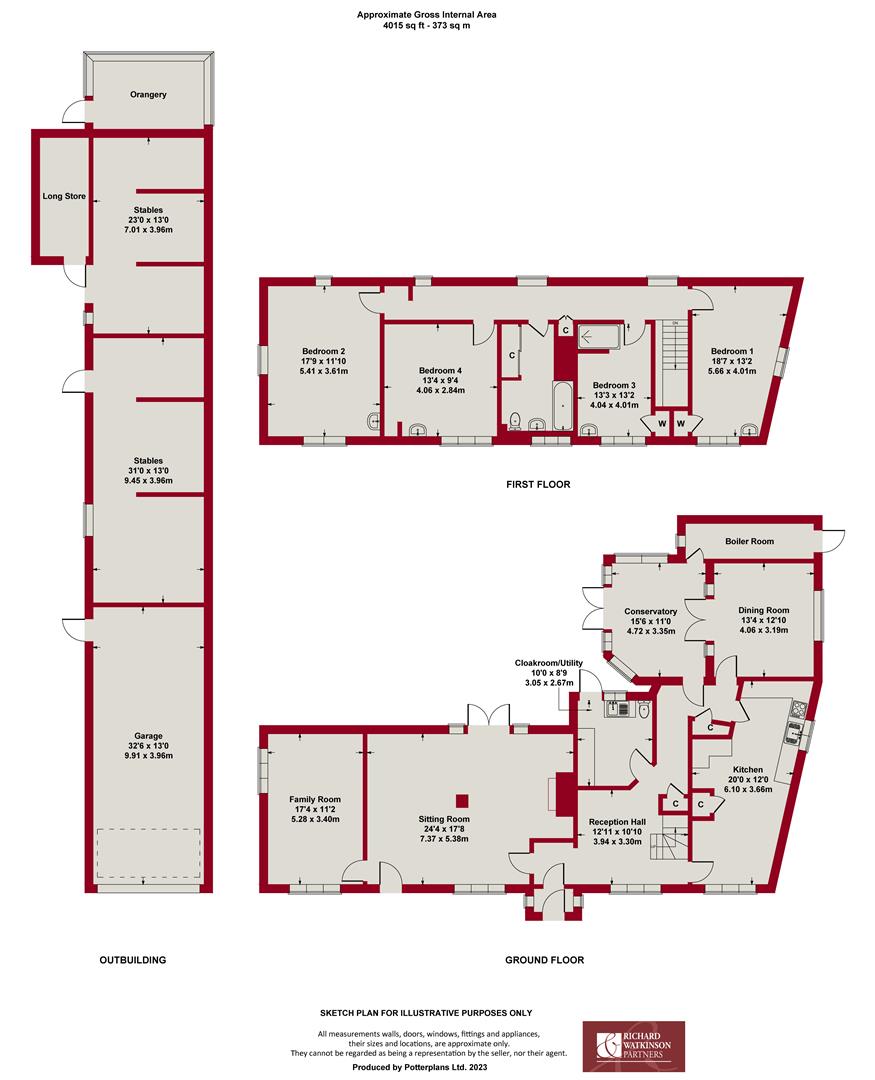- Grade II Listed Village House
- Four Bedrooms, Three Reception Rooms
- Kitchen, Utility & Conservatory
- Delightful Gardens 0.95 Acre
- Village Conservation Area
- Primary School, Medical Centre, Co-operative Store
- Railway Service - Newark, Lincoln & Nottingham
- Access Points - A1 (3 Miles)
- Close to direct rail links to London ( 6 miles)
- EPC Rating - Exempt Due To Listing Order
4 Bedroom Detached House for sale in Newark
*** GUIDE PRICE �700,000 - �725,000 ***
The Nunnery is a stunning and unique detached period property with immense character, providing four double sized bedrooms and three spacious reception rooms. The house is surrounded by delightful gardens, including a private rear garden and terrace which benefit from a southerly and westerly aspect. There are also extensive outbuildings and stables, plus a pony paddock. The plot extends to nearly an acre and is positioned in a peaceful location in the heart of Collingham's conservation area.
*Grade II Listed Village House
*Four Bedrooms, Three Reception Rooms
*Kitchen, Utility & Conservatory
*Delightful Gardens 0.95 Acre
*Village Conservation Area
*Primary School, Medical Centre, Co-operative Store
*Railway Service - Newark, Lincoln & Nottingham
*Access Points - A1 (3 Miles)
*Newark Northgate Railway Station (6 Miles)
*EPC Rating - Exempt Due To Listing Order
In its Grade II listing, the property is described as a 16th Century farmhouse. The house has substantial stone elevations made from a distinctive type of local limestone. These are complemented by timber framing, pargetted rendering and a steep pitched pantiled roof. Beyond the house, there is a substantial walled frontage and a range of outbuildings which are suitable for annexe conversion.
The principal accommodation on the ground floor provides an entrance lobby, reception hall, sitting room with inglenook fireplace, family room, separate dining room with French windows to a conservatory, kitchen, cloakroom/utility and boiler room. The first floor provides a long landing with exposed timber frame and Yorkshire sliding windows in the rear elevation. There are four very large double sized bedrooms and the family bathroom.
The outbuildings substantially built with brick elevations under a pantiled roof provide former stalled stables and a 32 ft length garage. The property stands on elevated ground with the garden. There is a two bay field shelter, potting shed and greenhouse.
Formerly separate parishes North and South Collingham have long since united and formed one long leafy village. The property is situated in South Collingham adjacent to St John The Baptist Church with a tall tower dominating the village. This particularly attractive corner of the village has a number of hansom and interesting houses and indeed The Nunnery is a stunning property on approach.
Collingham is situated 6 miles north of Newark with excellent local amenities including a Co-operative store, family butchers, Post Office, Hairdressers, Primary School, Medical Centre with GP Surgery, Pharmacy and Dentist. There are many social organisations, societies and clubs. The Royal Oak pub is community owned. Collingham has a railway station providing regular services to Newark, Lincoln and Nottingham. Access points to the A46 and A1 dual carriageway are within 4 miles. Newark is on the main East Coast Railway Line with regular services to York, Newcastle and Edinburgh. London King's Cross is within an average 75 minute journey time.
The following accommodation is provided:
Ground Floor -
Entrance Porch - With ledged and braced oak entrance door and entrance lobby with wood block floor.
Reception Hall - 3.94m x 3.30m (12'11 x 10'10) - Oak block floor, double panelled radiator, Yorkshire slider window, heavily beamed ceiling and oak staircase, small cupboard under stairs.
Cloakroom/Utility - 3.05m x 2.67m (10' x 8'9) - Stainless steel sink unit, ledged and braced door, old cook post and heavily beamed ceiling, low suite WC.
Sitting Room - 7.37m x 5.38m (24'2 x 17'8) - Measured into the inglenook fireplace with stone chimney breast, hearth and provision for an open fire.
Centre opening French doors to the garden, Yorkshire slider windows in the front elevation, oak wood block floor, two double panelled radiators, oak post and centre beams.
Connecting door to the family room.
Family Room - 5.28m x 3.40m (17'4 x 11'2) - Heavily beamed ceiling, double glazed window in the south elevation, casement window in the west elevation and Yorkshire sash window in the east elevation. Wood block floor, double panelled radiator.
Kitchen - 6.10m x 3.66m average measurements (20' x 12' aver - Wall cupboards, base units, working surfaces incorporating a stainless steel sink unit. Electric double oven and electric hob. Heavily beamed ceiling, casement double glazed window in the north elevation, single glazed in the east elevation, single panelled radiator.
Lobby - With cupboard containing the hot water cylinder.
Dining Room - 4.06m x 3.91m (13'4 x 12'10) - Centre opening French doors to the conservatory, single glazed window in the north elevation, hatch to the kitchen, double panelled radiator.
Conservatory - 4.72m x 3.35m (15'6 x 11') - Centre opening west facing French doors to the garden, Yorkshire slider windows in the front elevation, oak wood block floor, two double panelled radiators, oak post and centre beams.
Boiler Room - With Worcester Bosch boiler providing central heating, ledged and braced outside door.
First Floor - The oak dog legged staircase leads to the first floor.
Long Landing - 11.13m x 1.37m (36'6 x 4'6) - Sealed unit double glazed windows and Yorkshire slider window. Exposed cook post, built-in cupboard, single panelled radiator.
Bedroom One - 5.66m x 4.01m (18'7 x 13'2) - A dual aspect room with Yorkshire slider windows and centre beam, single panelled radiator.
Bedroom Two - 5.41m x 3.61m (17'9 x 11'10) - Casement windows in the north and east elevations, exposed beams and collar. Small built-in cupboard, wash basin. Two single panelled radiators.
Bedroom Three - 4.04m x 4.01m (13'3 x 13'2) - Yorkshire slider windows, exposed cook post and beam forming a recess to the room, single panelled radiator.
Bedroom Four - 4.06m x 2.84m (13'4 x 9'4) - Built-in cupboard, cook post and collar and fitted shower cubicle, single panelled radiator.
Bathroom - 3.86m x 2.84m (12'8 x 9'4) - Bath, close coupled WC, pedestal basin, heated towel rail, built-in cupboard, radiator.
Outbuildings - A range of outbuildings constructed with brick elevations under a pantiled roof.
Stables - 7.01m x 3.96m (23' x 13') - with three internal stores and brick floor.
Stables - 9.45m x 3.96m (31' x 13') - With two internal stalls.
Garage - 9.91m x 3.96m (32'6 x 13') - Electric remote door.
The Grounds - A pair of double entrance gates and personal gate set in a walled frontage provide access to the driveway. There is an established front garden and to the rear of the property a former vegetable garden and blue brick patio with stone retaining wall. A pleasant lawned area with greenhouse. There is a two bay field shelter with metal roof.
Services - Mains water, electricity, gas and drainage are all connected to the property.
Tenure - The property is freehold.
Possession - Vacant possession will be given on completion.
Mortgage - Mortgage advice is available through our Mortgage Adviser. Your home is at risk if you do not keep up repayments on a mortgage or other loan secured on it.
Viewing - Strictly by appointment with the selling agents.
Council Tax - Council Tax Band G with Newark & Sherwood District Council.
Property Ref: 59503_32594946
Similar Properties
3 Bedroom Detached House | £699,000
Glebe Farmhouse is a superbly renovated and extended 3 bedroomed detached family home, nicely positioned on a 0.37 acre...
4 Bedroom Detached House | £675,000
A very well presented four bedroomed detached family home, positioned on a superb plot, set back with a deep frontage an...
4 Bedroom Detached House | £675,000
A high specification executive detached four-bedroom family home, forming part of this exclusive small development of ju...
Plot | £725,000
A residential development site extending to 2.4 acres or thereabouts with the benefit of planning permission for 2 schem...
High Street, Swinderby, Lincoln
5 Bedroom Farm House | £795,000
Poplar Farm is an attractive Grade II Listed 5 bedroomed farmhouse well positioned on a secluded 0.337 acre plot in this...
Manor Grove, Normanton-On-Trent, Newark
House | £875,000
A fine modern individually built house providing open plan living space, a garden room, family room, four principal bedr...

Richard Watkinson & Partners (Newark - Sales)
35 Kirkgate, Newark - Sales, Nottinghamshire, NG24 1AD
How much is your home worth?
Use our short form to request a valuation of your property.
Request a Valuation
