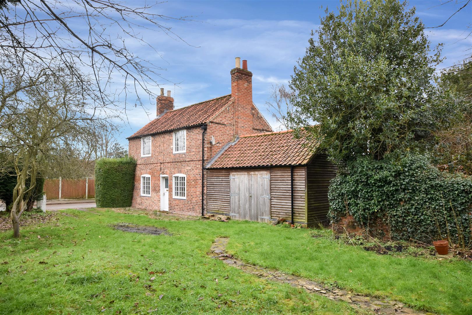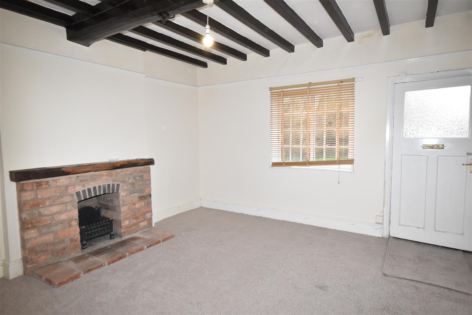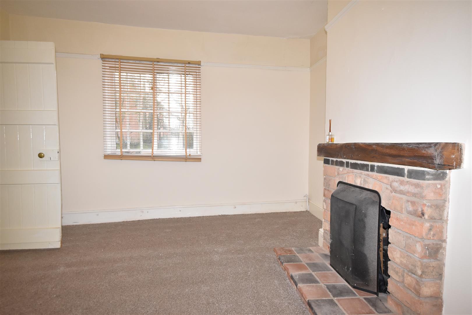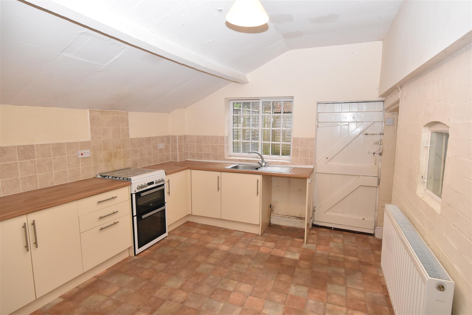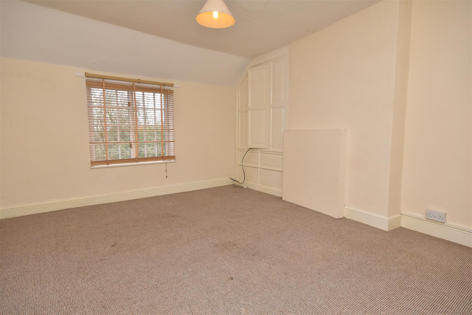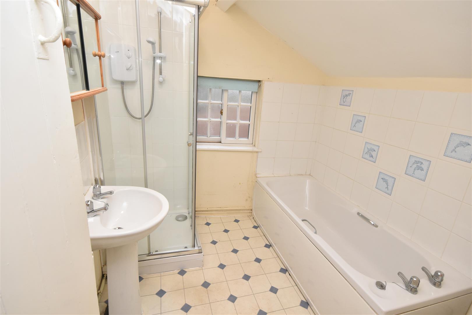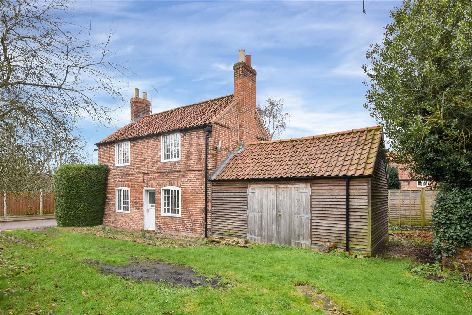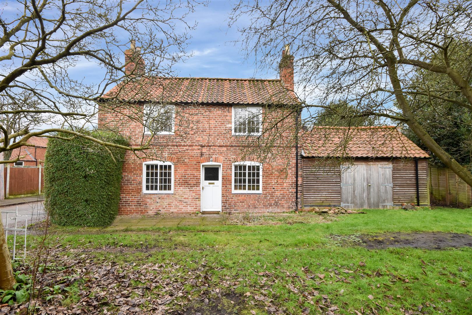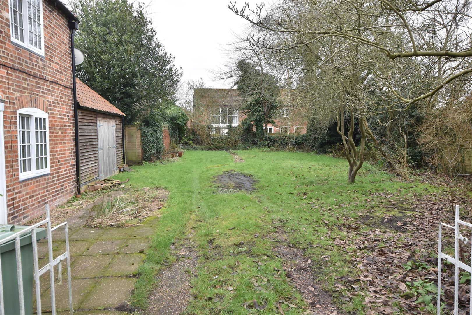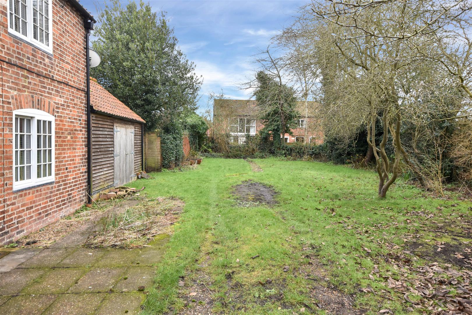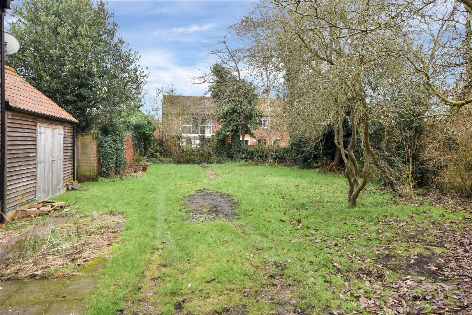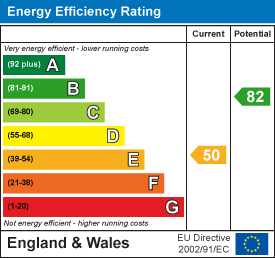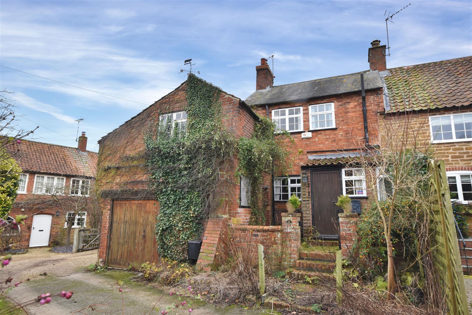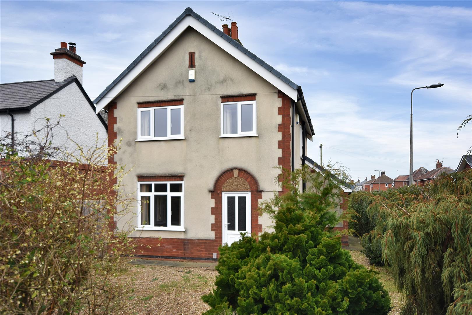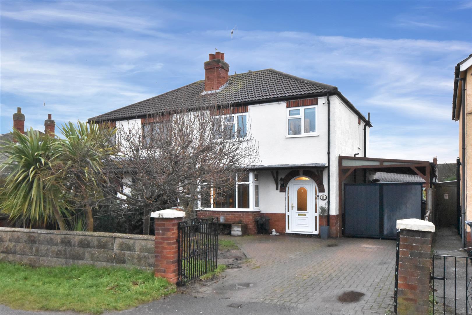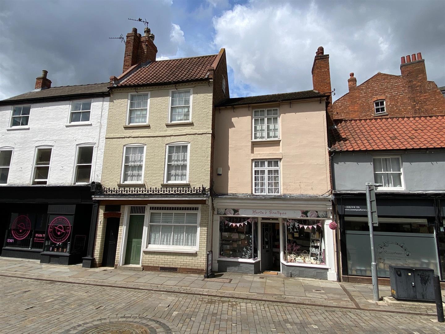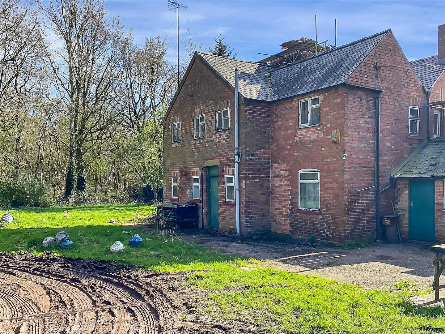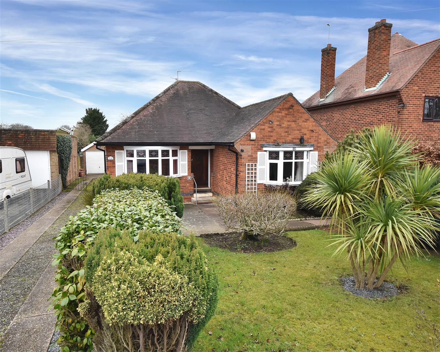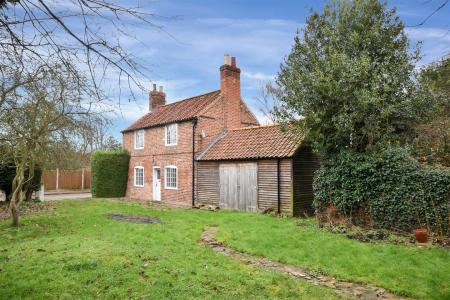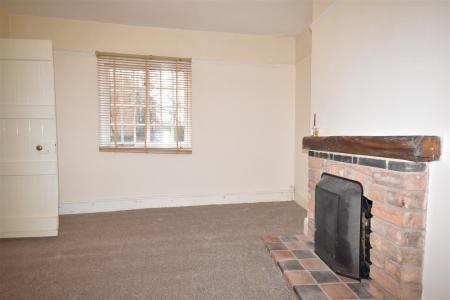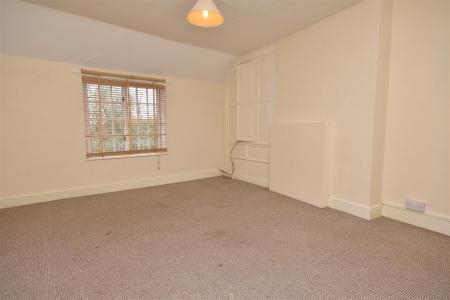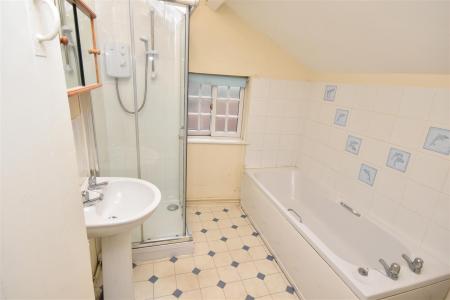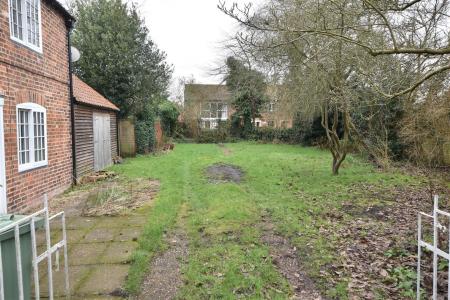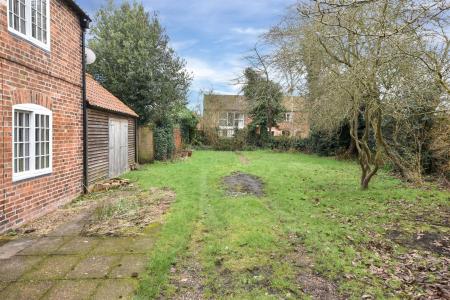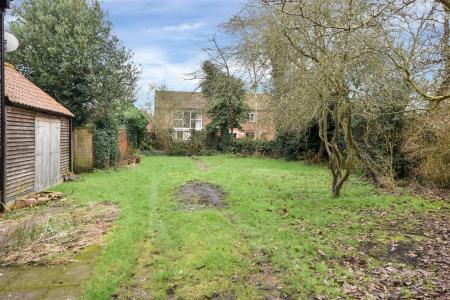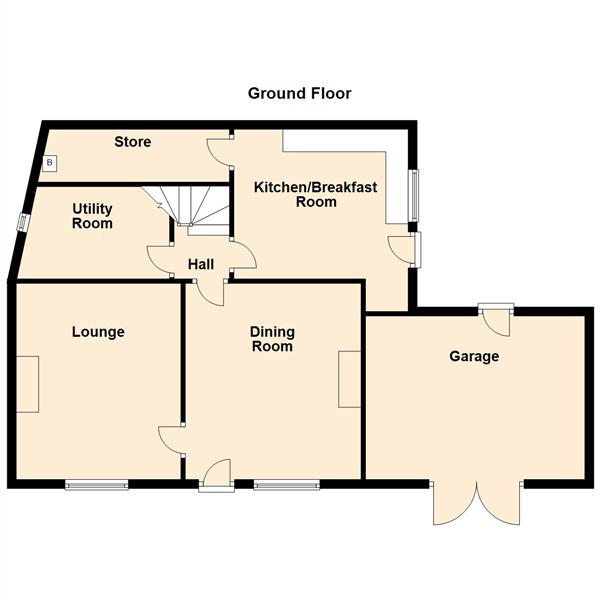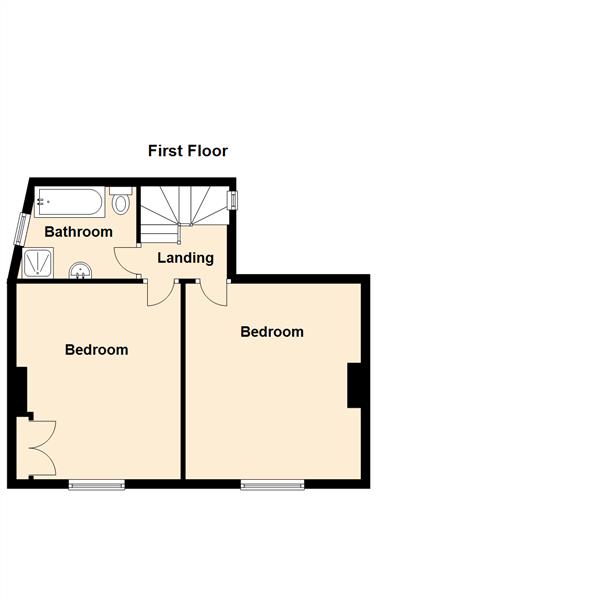- Charming Detached Cottage
- 2 Double Bedrooms
- 2 Spacious Living Rooms
- Modern Kitchen Units
- Potential to Extend (subject to planning)
- Substantial Garage Workshop
- Spacious & Secluded Plot
- Sort after Village with Amenities
- Gas Fired Central Heating
- EPC -
2 Bedroom House for sale in Newark
Situated in the picturesque village of Collingham, near Newark, this charming detached cottage on Bell Lane offers a delightful blend of comfort and character. Set on a spacious and secluded plot with lovely gardens, the property provides a tranquil escape while being well-served by local amenities, including a primary school, post office and variety of shops.
The living accommodation on the ground floor includes, two generously sized living rooms and a family kitchen with modern units and two spacious bedrooms and a bathroom on the first floor.
In addition to the characterful interiors, the property has spacious and mature garden, a substantial garage workshop, providing ample space for vehicle storage, hobbies or work from home. This feature adds to the versatility of the home, catering to those who may require extra room for working from home or vehicles.
With its charming exterior and well-thought-out layout, this cottage is a wonderful opportunity for anyone seeking a peaceful village lifestyle without compromising on space or convenience. Whether you are looking to settle down or invest in a property with potential, this home on Bell Lane is certainly worth considering.
Collingham is situated just six miles from Newark and within commuting distance of Nottingham and Lincoln. There are nearby access points to the A1 and A46 dual carriageways. The village has a regular bus service to Newark and a railway station with commuters car park and train services connecting to Lincoln, Newark, Nottingham and once daily to London. Village amenities include a modern Co-operative store, a one-stop convenience shop, butcher's shop, newsagent, medical centre with doctor's surgery, pharmacy and dentist and there is the community-run Royal Oak pub and restaurant. The John Blow Primary School in the village has a good Ofsted report and Collingham also falls within the catchment area of Tuxford Academy, which is rated good by Ofsted. Other village amenities to note are a fish and chip shop, Chinese takeaway, hairdressers, pre-school and library. Country lanes, bridleways and footpaths extend into the adjoining countryside and towards the River Trent, and are ideal for those who enjoy walking and cycling.
This double fronted cottage is constructed of brick elevations under a pantiled roof covering. There are replacement wood framed double glazed Yorkshire sliding windows and the central heating system is gas fired. There is a combination boiler. The living accommodation is arranged over two levels and can be described in more detail as follows:
Ground Floor -
Dining Room - 4.34m x 3.86m (14'3 x 12'8) - Double glazed Yorkshire sliding window to front elevation, front entrance door. Attractive brick arch fireplace with Quarry tiled hearth and wooden mantle over, heavily beamed ceiling, radiator.
Living Room - 4.37m x 3.48m (14'4 x 11'5) - Brick arch fireplace with Quarry tiled hearth and wooden mantle over. Radiator, double glazed Yorkshire sliding window to front elevation, beamed ceiling.
Rear Hall - Staircase to first floor.
Pantry - 3.20m x 2.06m (10'6 x 6'9) - Two steps leading down to the lower level of this room. Double glazed Yorkshire sliding window to side elevation.
Kitchen - 3.86m x 3.33m (12'8 x 10'11) - Wood side entrance door, double glazed Yorkshire sliding window, radiator. Modern cream coloured kitchen units include base cupboards and drawers, working surfaces over, inset stainless steel sink and drainer with mixer tap, tiled splashbacks.
Store/Boiler Room - 4.29m x 1.30m (14'1 x 4'3) - Vokera gas fired central heating combination boiler.
First Floor -
Landing - 2.16m x 1.80m (7'1 x 5'11) - (measurement includes the stairwell)
Radiator, window in stairwell.
Bedroom One - 4.37m x 3.89m (14'4 x 12'9) - Doubled glazed Yorkshire sliding window to front elevation, radiator.
Bedroom Two - 4.39m x 3.30m (14'5 x 10'10) - Radiator, loft access hatch. Double glazed Yorkshire sliding window to front elevation, built in period wardrobe with wooden door and panelling.
Bathroom - 2.44m x 1.85m (8' x 6'1) - Double glazed Yorkshire sliding window with obscure glass. Radiator. Modern white suite including a low suite WC, pedestal wash hand basin and panelled bath. Tiling to splashbacks, wall mounted extractor fan. Shower cubicle with tiled walls. Glass enclosure and sliding screen doors, wall mounted Triton Vega electric shower.
Garage/Workshop - 5.08m x 3.73m (16'8 x 12'3) - A timber framed and clad garage built on a brick base, wooden centre opening doors to the front and personal door at rear. Double power point.
Outside - The cottage is well positioned on a generous sized plot. The delightful gardens are laid to lawn and well screened with a variety of trees and shrubs. From Bell Lane a set of centre opening wrought iron gates give access to a driveway leading to the garage/workshop and providing ample off road car parking. There is a paved forecourt and the majority of the gardens, which are laid to lawn, extend to the side and are planted with trees and hedgerows.
Services - Mains water, electricity, gas and drainage are all connected to the property.
Tenure - The property is freehold.
Agents Note - A certified damp proof course was installed in late 2024. Further details are available upon request.
Viewing - Strictly by appointment with the selling agents.
Possession - Vacant possession will be given on completion.
Mortgage - Mortgage advice is available through our Mortgage Adviser. Your home is at risk if you do not keep up repayments on a mortgage or other loan secured on it.
Council Tax - The property comes under Newark and Sherwood District Council Tax Band C.
Property Ref: 59503_33705359
Similar Properties
Church Lane, Stathern, Melton Mowbray
3 Bedroom Cottage | £275,000
A delightful semi-detached period three bedroom cottage situated in the delightful and well served village of Stathern....
3 Bedroom Detached House | £270,000
A detached three bedroomed family house with vehicular access from Long Lane and a plot extending to 574 sq.m (0.142 acr...
3 Bedroom Semi-Detached House | £270,000
A superbly modernised 3 bedroomed semi-detached family home featuring an open-plan living kitchen, landscaped rear garde...
3 Bedroom House | Offers in region of £289,950
*Fine Grade II Listed Townhouse*Three Double Sized Bedrooms*Most Elegant First Floor Drawing Room*22ft Sitting Room With...
Stapleford Lane, Coddington, Newark
3 Bedroom Semi-Detached House | Offers in region of £290,000
A semi-detached three bedroomed cottage and woodland (total area 3.292 acre), is offered for sale in a dilapidated state...
2 Bedroom Detached Bungalow | £295,000
Conveniently located on Hawton Road, this delightful 2 bedroom detached bungalow with driveway and garage, offers a perf...

Richard Watkinson & Partners (Newark - Sales)
35 Kirkgate, Newark - Sales, Nottinghamshire, NG24 1AD
How much is your home worth?
Use our short form to request a valuation of your property.
Request a Valuation
