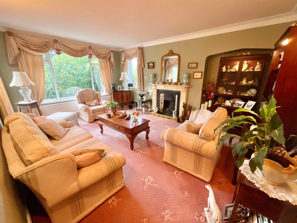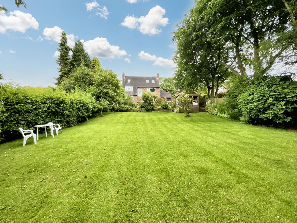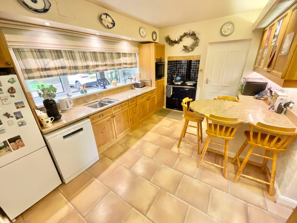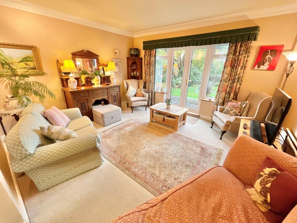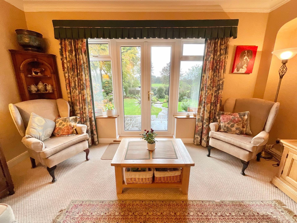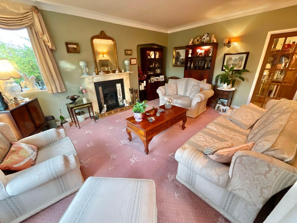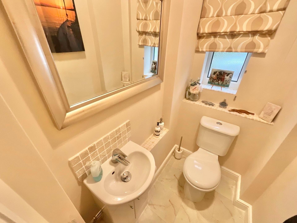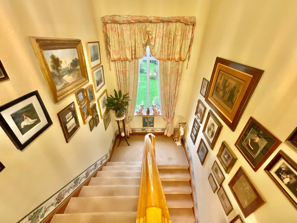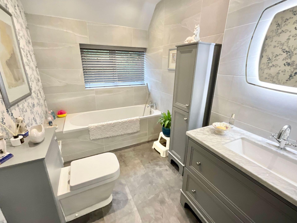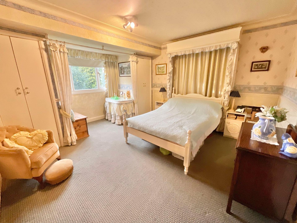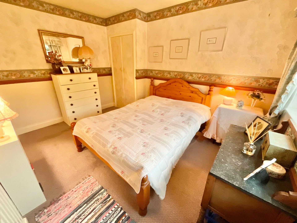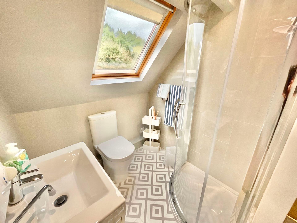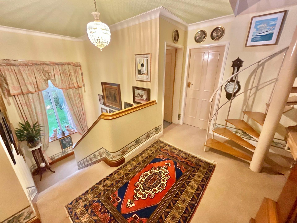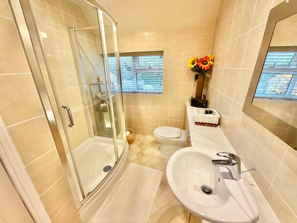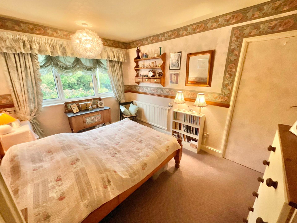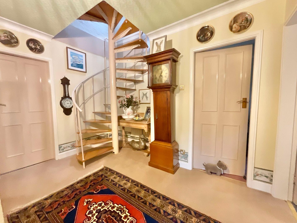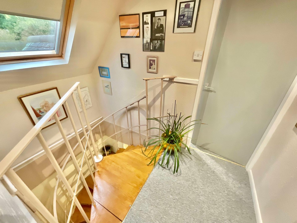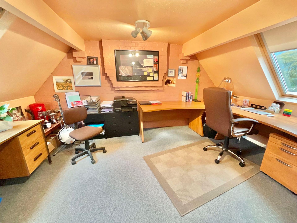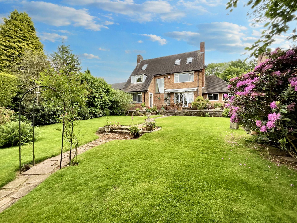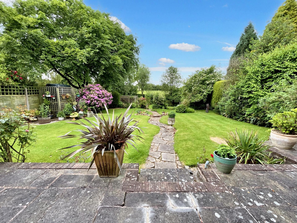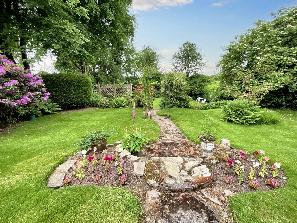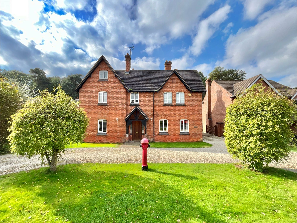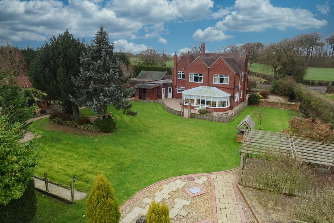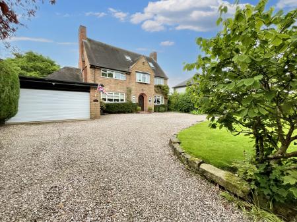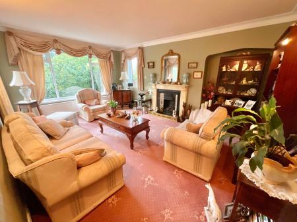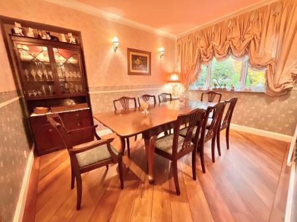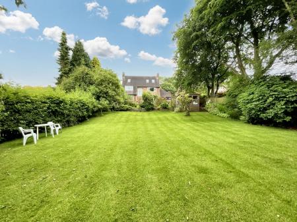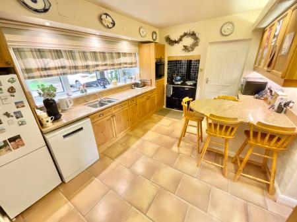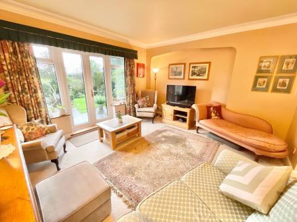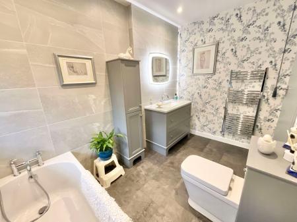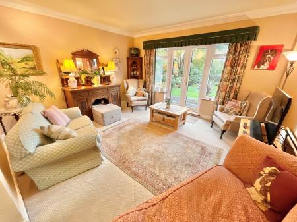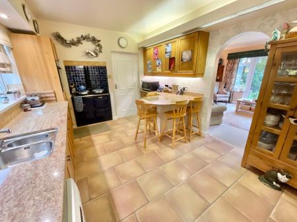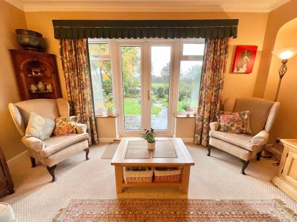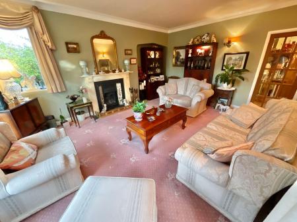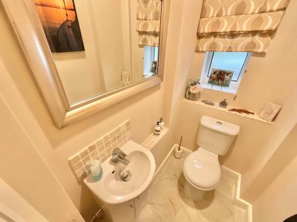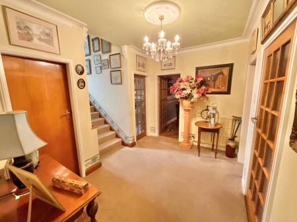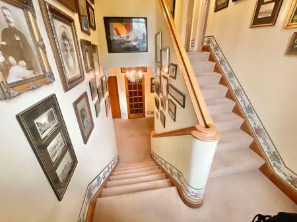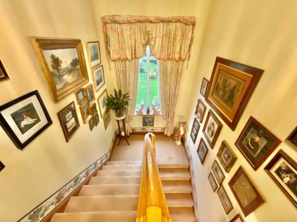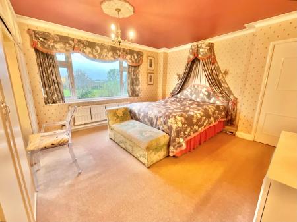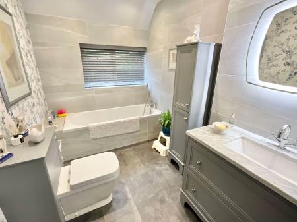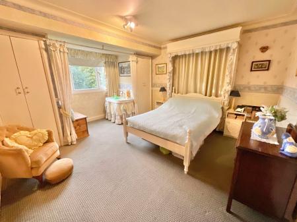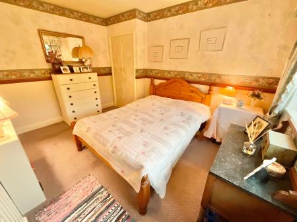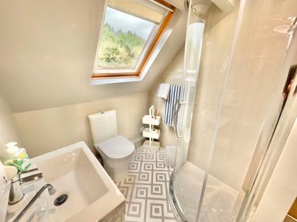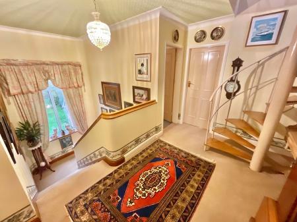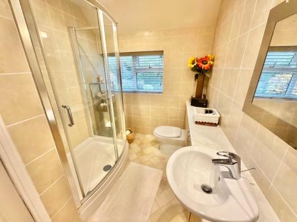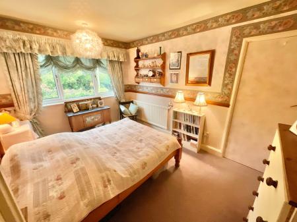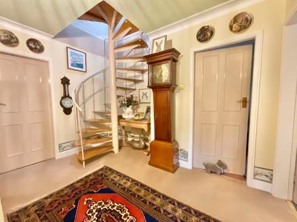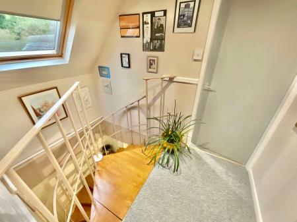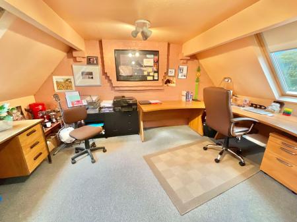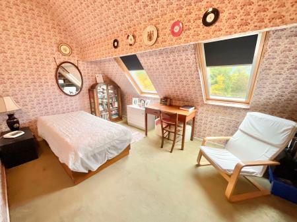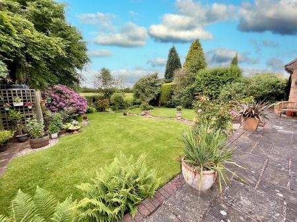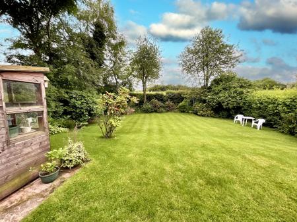- A lovely traditional 1950's, detached home offering a spacious driveway, double garage sitting in a pretty country location within a small community.
- Five double bedrooms, three beautiful bathrooms along with a sixth bedroom which would make the perfect office space.
- Having a very large garden, beautifully mature with trees and shrubs with fields beyond making it a perfect haven for children to play or gardeners to get excited.
- A wonderful family sized home, in an idyllic location just a short drive to the M6, Stoke on Trent, Newcastle Under Lyme and Eccleshall.
- Three generous reception rooms with lovely high ceilings and coving, French doors out to the garden from two of them & a lovely breakfast kitchen.
6 Bedroom Detached House for sale in Newcastle
Discover the hidden charm of Butterton, a small community in a pretty rural setting, moments away from the larger towns of Stoke on Trent, Newcastle Under Lyme, Eccleshall together with excellent commuter routes from the M6, what is not to love! Lets take you on a tour into this wonderful 1950's home oozing some charming character from high ceilings to attractive coving, not to mention the abundance of rooms for you to explore. Starting from the front of the house you'll be delighted with the spacious gravelled driveway with parking for several vehicles along with a double garage with integral access to the house. The front doorway open to the vestibule then you're into the welcoming hallway where you can remove coats and shoes in the large closet tucked beside the stairs. On your right is a guest W.C then a dining room for those opulent dinner parties or casual Sunday lunches with family or friends. The sitting room is next door with lovely high ceilings and original decorative coving which continue throughout this home offering a sense of grandeur to all the rooms. There's a feature, gas fireplace with decorative surround and dual aspect windows offer plenty of natural light along with French doors opening to the beautiful rear gardens and patio. Back into the hallway and over to the kitchen/breakfast room with an abundance of wall and base units, a walk-in pantry, a breakfast bar perfect for morning coffee and important conversations and a small recess with an AGA tucked in warming this lovely space. Just off from the kitchen is another sitting room where you can enjoy the far reaching views over the garden and fields beyond and in the warmer months, push open the French doors for easy access to the patio for outside entertaining or sitting with a drink of choice for a tranquil spot to relax. Back through the kitchen you'll then find a handy utility area with a door leading into the double garage which also presents two doors, one to the front driveway and another to the rear garden. Off from this utility area are two further rooms, one the vendor calls the boot room and the other a larger utility room with spaces and plumbing for a washing machine, tumble dryer and extra storage space. Up the stairs to the first floor are three double bedrooms, first on the right is the main bedroom with a newly fitted en-suite shower room. Next door is a very contemporary bathroom with bath and shower over, W.C, vanity unit with sink inset and an illuminated mirror above, and then the smallest of the six rooms which would make a perfect study, being a generous single room. Passing the spiral staircase you'll discover two further double bedrooms one offering the view to the pretty front aspect and the second to the rear with the stunning view across the garden and fields, with two fitted wardrobes. Up the spiral staircase where the landing offers a door to the right leading into another double bedroom but currently used as a large study with Velux style windows to the front and rear aspect. On the left is a lovely modern shower room and lots of eaves storage space then a final door takes you into the sixth bedroom which is another double with vaulted ceiling and Velux style window. Outside the patio starts your journey through this sensational garden which then steps down to a large lawn area with some specimen, mature trees and shrubs. A pathway draws you down to the next section which could become a haven for the kids to enjoy hours of fun or maybe you're a keen gardener, then let your green fingers do their magic! With fields as your backdrop, miles of countryside walks on your doorstep, this is an ideal home for those looking for peaceful rural living but not being too isolated from neighbours, shops and commuter links. So come and see for yourself what this deceptively spacious home has to offer you by calling our Eccleshall office today on 01785 851886.
Energy Efficiency Current: 22.0
Energy Efficiency Potential: 41.0
Important information
This is not a Shared Ownership Property
This is a Freehold property.
Property Ref: 9b6ddf5b-183c-47aa-b088-4b6733116d92
Similar Properties
6 Bedroom Detached House | Offers in excess of £675,000
Embrace luxury living in this exquisite 6-bed detached property, featuring grand living spaces, a gourmet kitchen, seren...
4 Bedroom Detached House | £650,000
Stunning home in Lakesedge. Grand entrance, spacious living room, modern kitchen/diner/dayroom, gym, 4 double bedrooms,...
6 Bedroom Detached House | £650,000
There is nothing prickly here at Brambles where you shall find this spectacular, unique family home with a self containe...
Eastwood Rise, Baldwins Gate, ST5
4 Bedroom Detached House | £685,000
Sensational modern 4-bed home in Baldwins Gate with stunning views. Three garages, office space, spacious terrace, versa...
The Woodlands, Cold Meece, ST15
6 Bedroom Detached House | £699,950
Rare gem with 7 beds, 4 baths, annexe, and grand entrance. Spacious kitchen, multiple fireplaces, and solar panels. Gene...
Stafford Road, Knightley, ST20
4 Bedroom Detached House | Offers in region of £700,000
Charming 4-bed detached family home with potential to make your mark. Features dining room, spacious living room with lo...

James Du Pavey Estate Agents (Eccleshall)
Eccleshall, Staffordshire, ST21 6BH
How much is your home worth?
Use our short form to request a valuation of your property.
Request a Valuation

