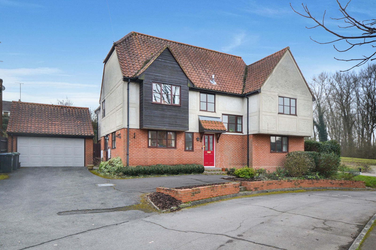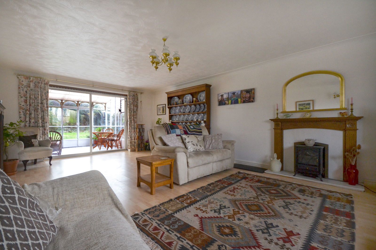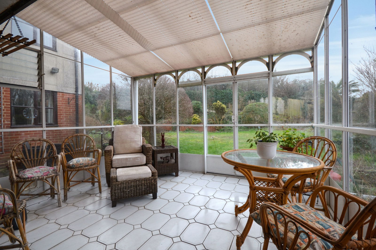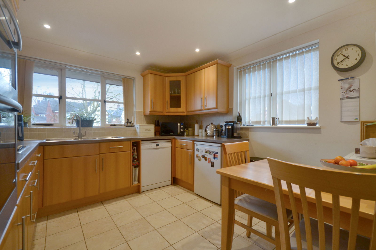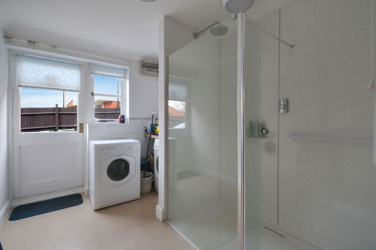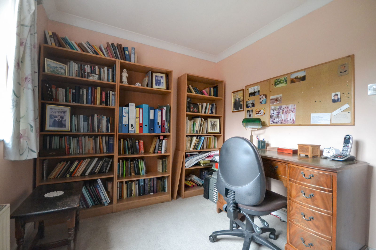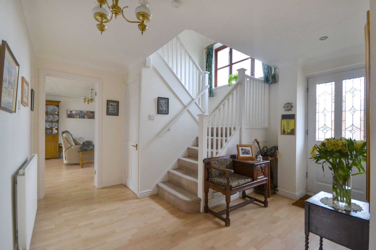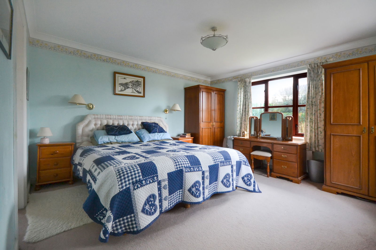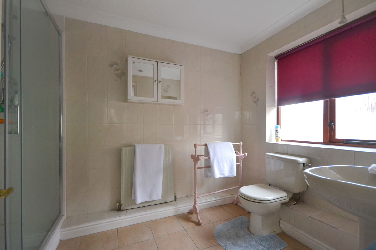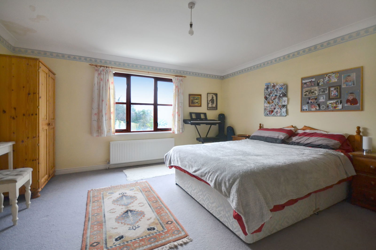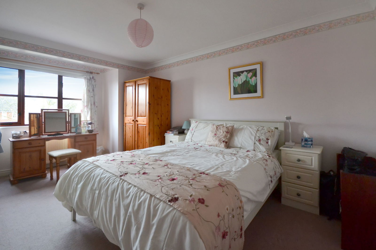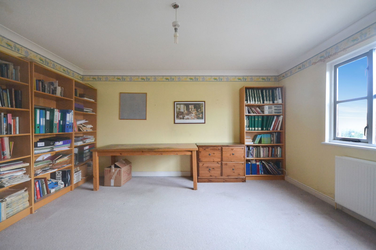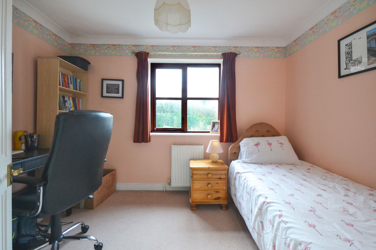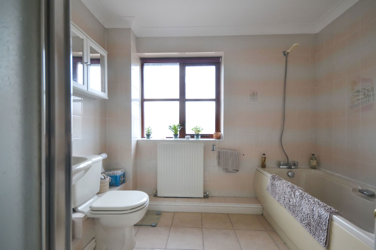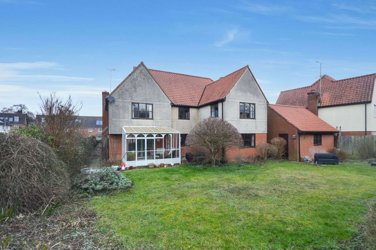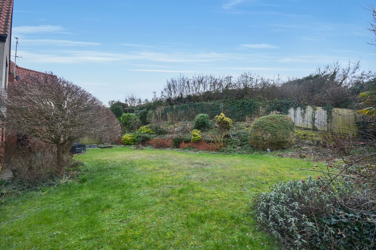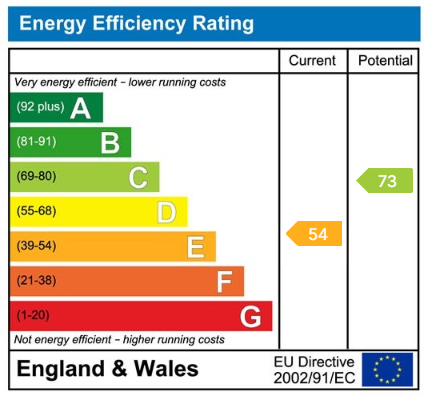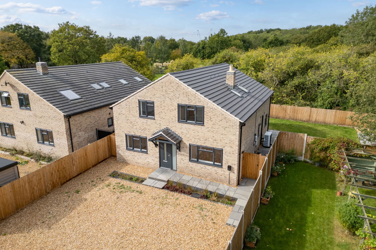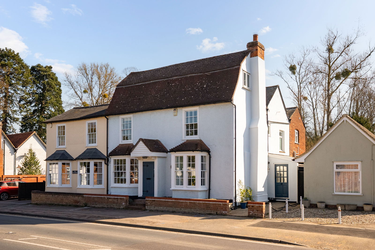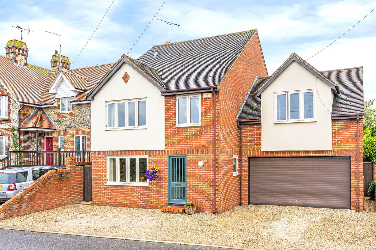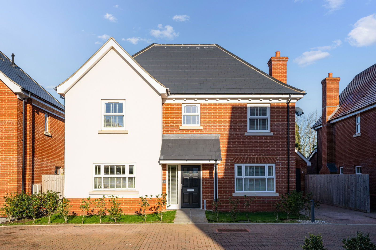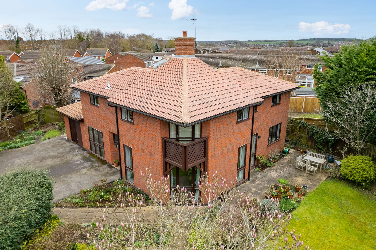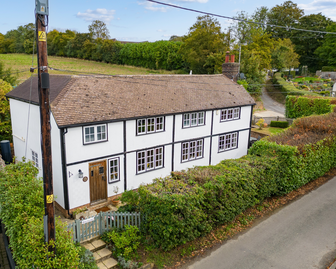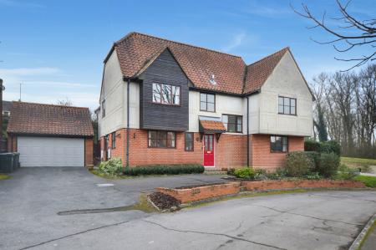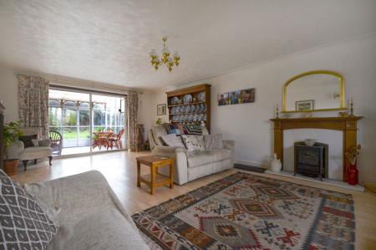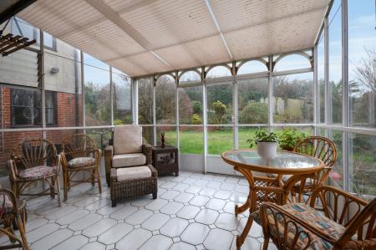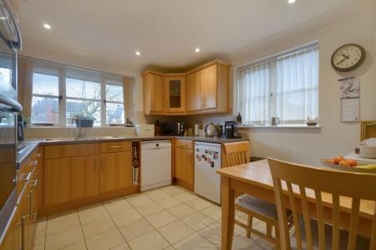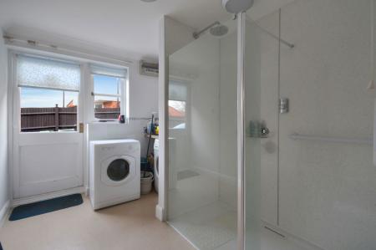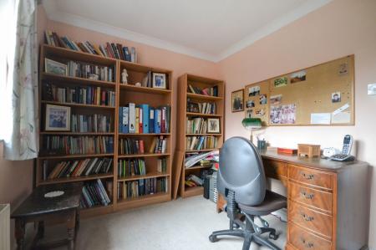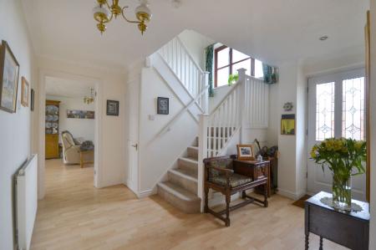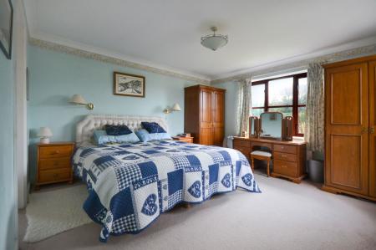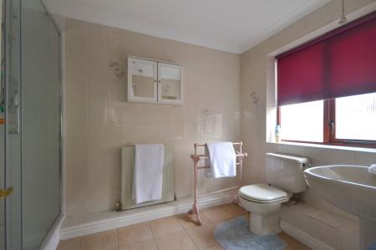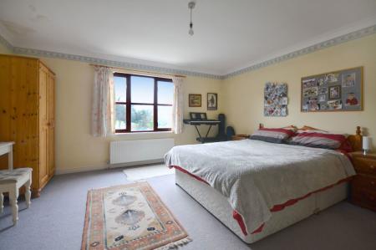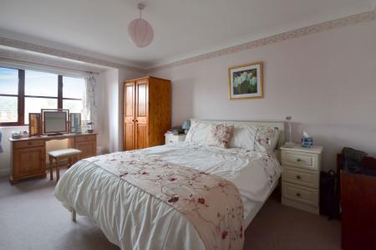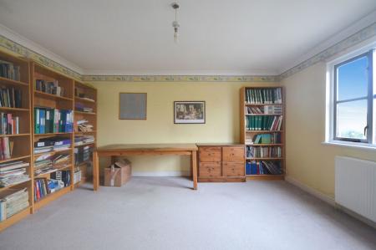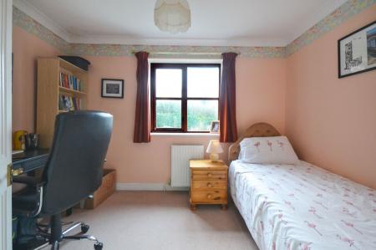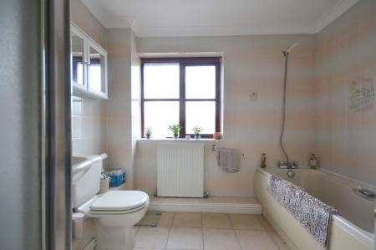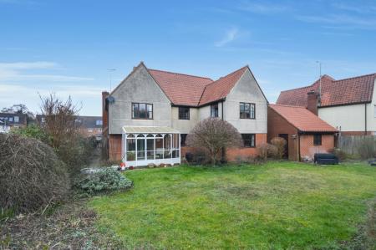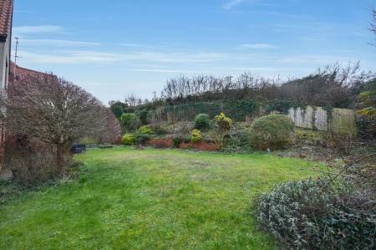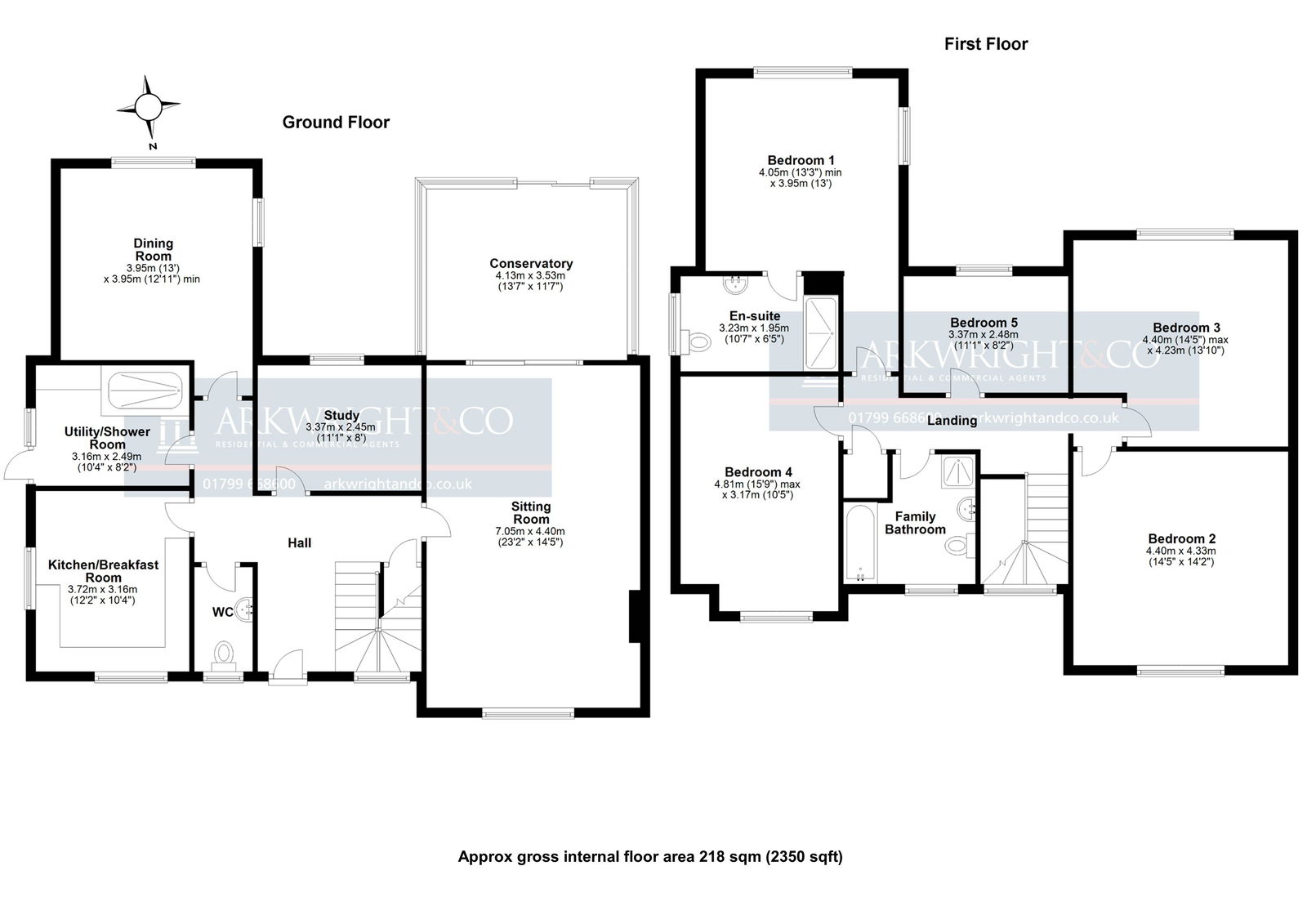- A well appointed five bedroom detached property with huge potential and in need of modernisation
- Accomodation extending to 2350 sqft
- Original double glazed windows throughout
- Four reception rooms
- Principal bedroom with ensuite
- Detached double garage and off road parking for multiple vehicles
- South facing rear garden
- Walking distance of mainline train station
- Offered with no upward chain
5 Bedroom Detached House for sale in Newport
The Accommodation
In detail the property comprises a spacious entrance hall with stairs rising to the first floor, understair storage cupboard, cloakroom with W.C and wash hand basin and doors to the adjoining rooms. The dual aspect kitchen/breakfast room is fitted with a matching range of eye and base level units with worksurface over and sink unit incorporated. There is an integrated hob and oven with space and plumbing for additional appliances. A utility/ shower room has a window to side aspect and a personal door provides side access. The dual aspect dining room enjoys views over the garden and a generous sitting room has a window to front aspect, feature fireplace and sliding doors leading into the conservatory. A wonderful space filled with natural light and sliding doors onto the garden. The ground floor is completed by a fourth reception room currently utilised as a study with window to rear aspect.
The first-floor landing has a built-in storage cupboard and doors to the adjoining rooms. Bedroom one is a dual aspect large room with door to en suite. Comprising double shower enclosure, W.C and wash hand basin. Bedroom two is a generous double with window to front aspect. A third double room has a window to rear aspect. Bedroom four is a double room with window to front aspect. A fifth double room has a window to rear aspect. The family bathroom comprises panelled bath, shower enclosure, W.C and wash hand basin.
Outside
To the front of the property is a driveway providing ample off-road parking. There is a detached double garage with up and over door, eaves storage and power and light connected. The generous south facing rear garden is laid mainly to lawn with a variety of mature shrubs and tree borders.
Important Information
- This is a Freehold property.
- This Council Tax band for this property is: G
Property Ref: 2695_1037256
Similar Properties
West Drive, Highfields Caldecote, Cambridge
5 Bedroom Detached House | Guide Price £750,000
A stunning, newly built detached home offering generous space, exceptional quality, and the added bonus of a separate ga...
4 Bedroom Semi-Detached House | Guide Price £750,000
A charming and substantial four-bedroom, three-bathroom semi-detached period home set within the heart of Quendon offeri...
Little Walden Road, Saffron Walden
4 Bedroom Detached House | Guide Price £750,000
A well- proportioned four -bedroom, two bathroom detached family home occupying a pleasant position, ideally located jus...
4 Bedroom Detached House | Guide Price £775,000
An immaculate and well-proportioned four-bedroom detached family home, located on a quiet cul-de-sac in the sought after...
4 Bedroom Detached House | Offers Over £795,000
A well-proportioned, individually designed four-bedroom, three bathroom detached family home with gated access, just a s...
5 Bedroom Detached House | Offers in excess of £850,000
A charming and individual, five-bedroom, detached period property in one of the area's most sought after and picturesque...

Arkwright & Co (Saffron Walden)
Saffron Walden, Essex, CB10 1AR
How much is your home worth?
Use our short form to request a valuation of your property.
Request a Valuation
