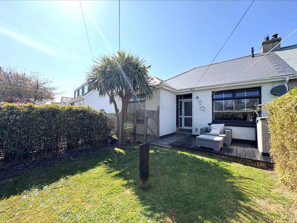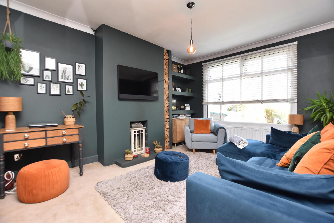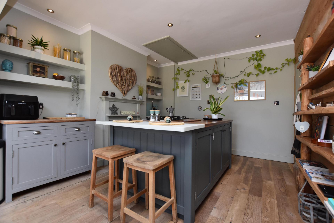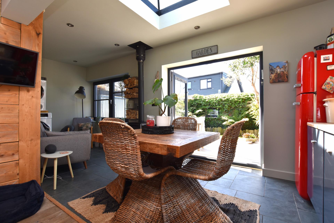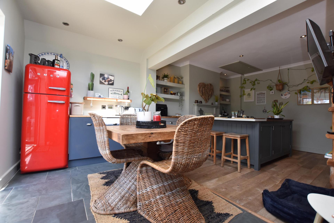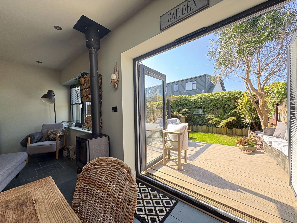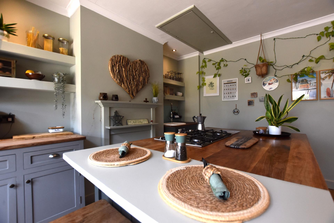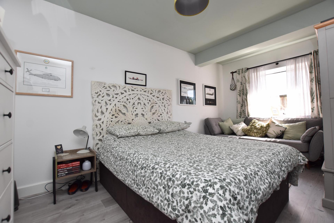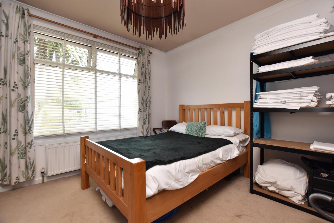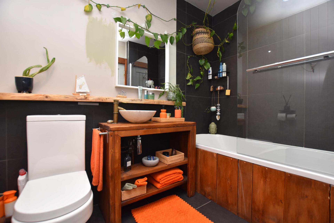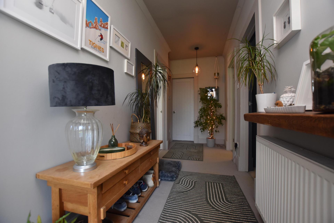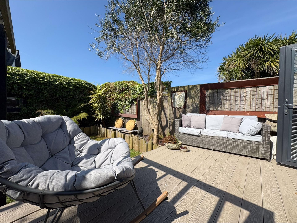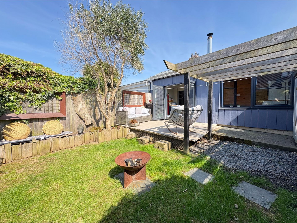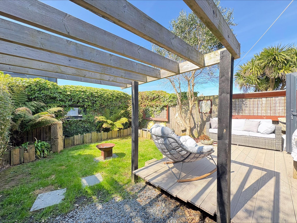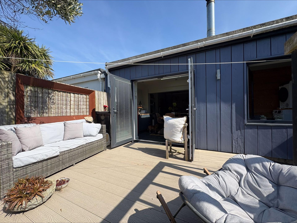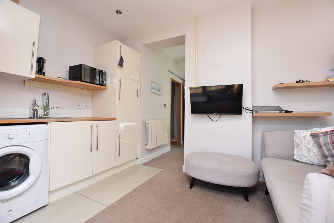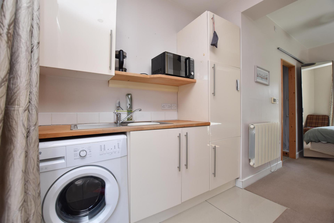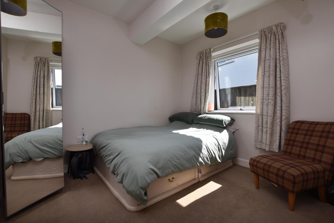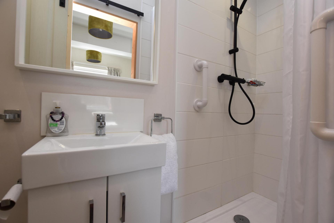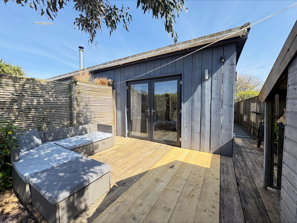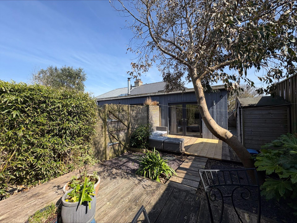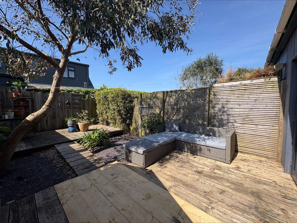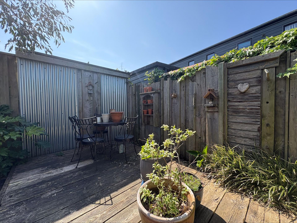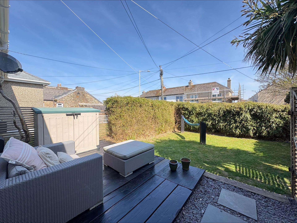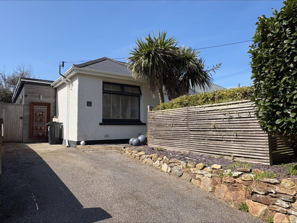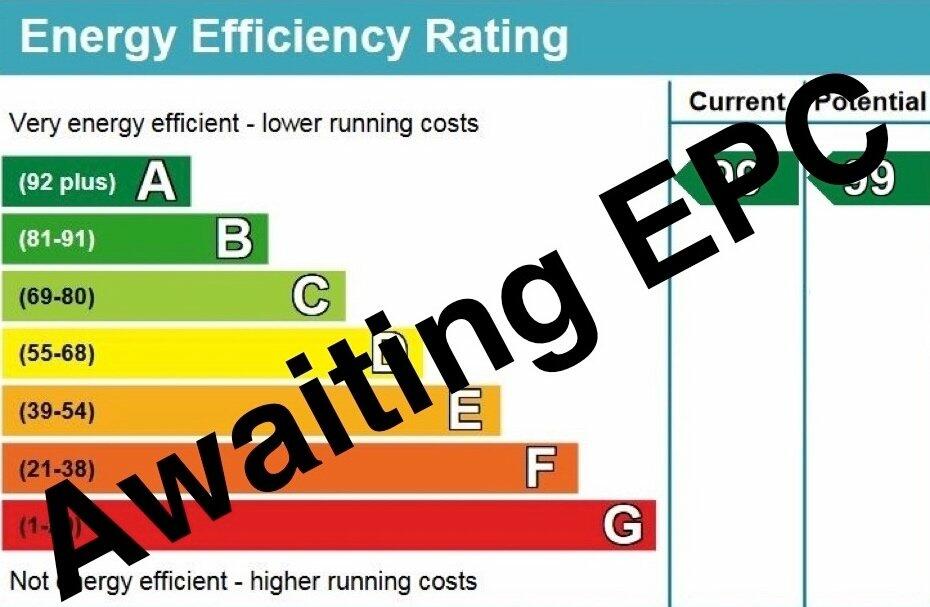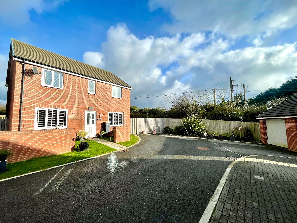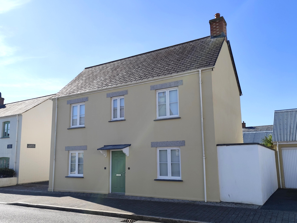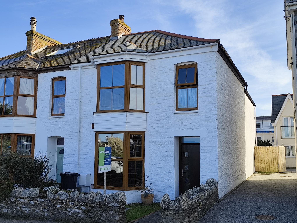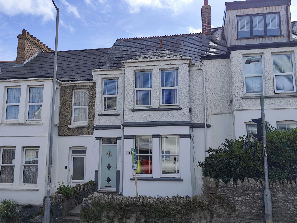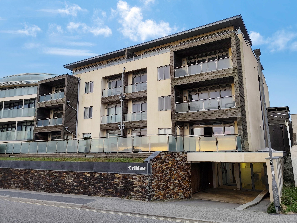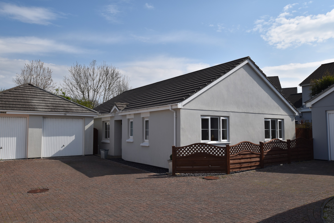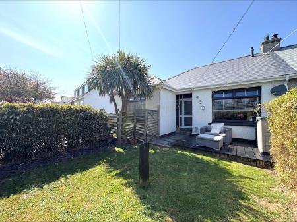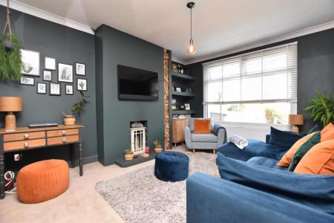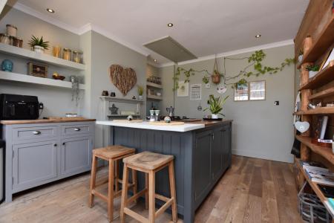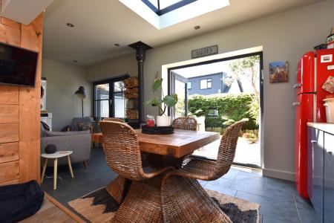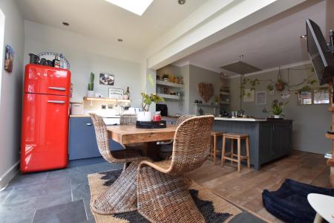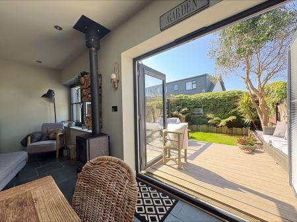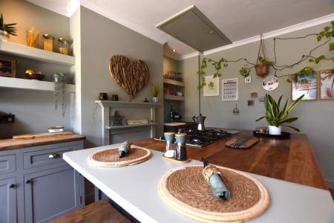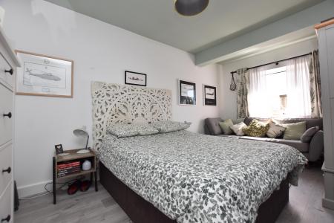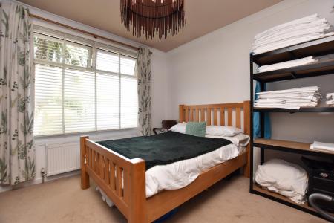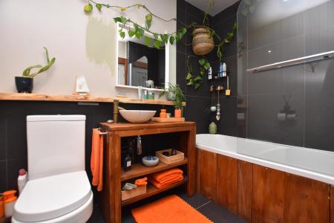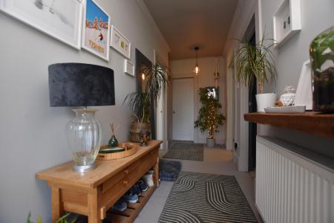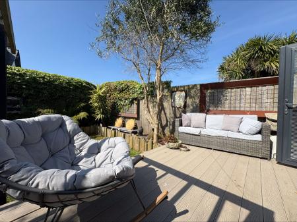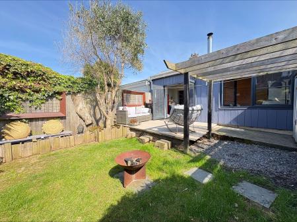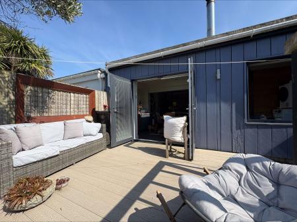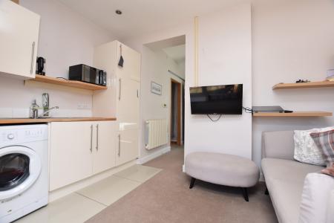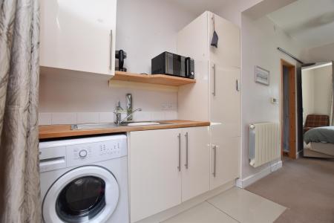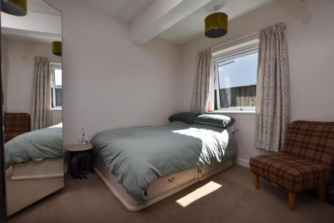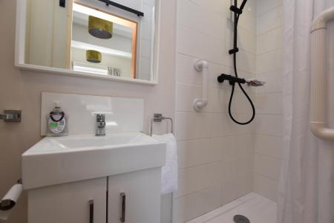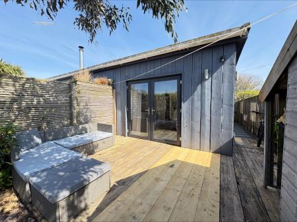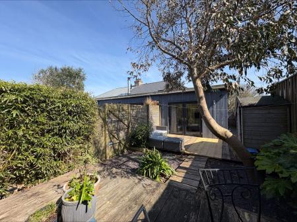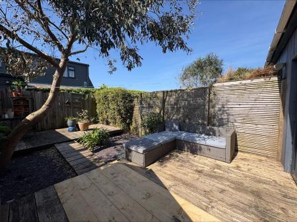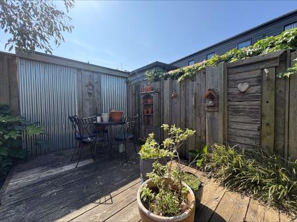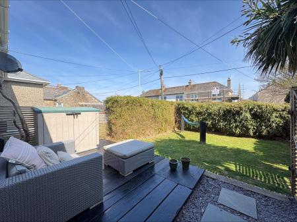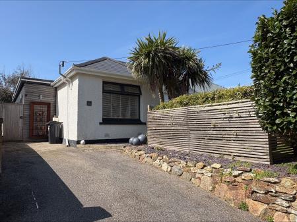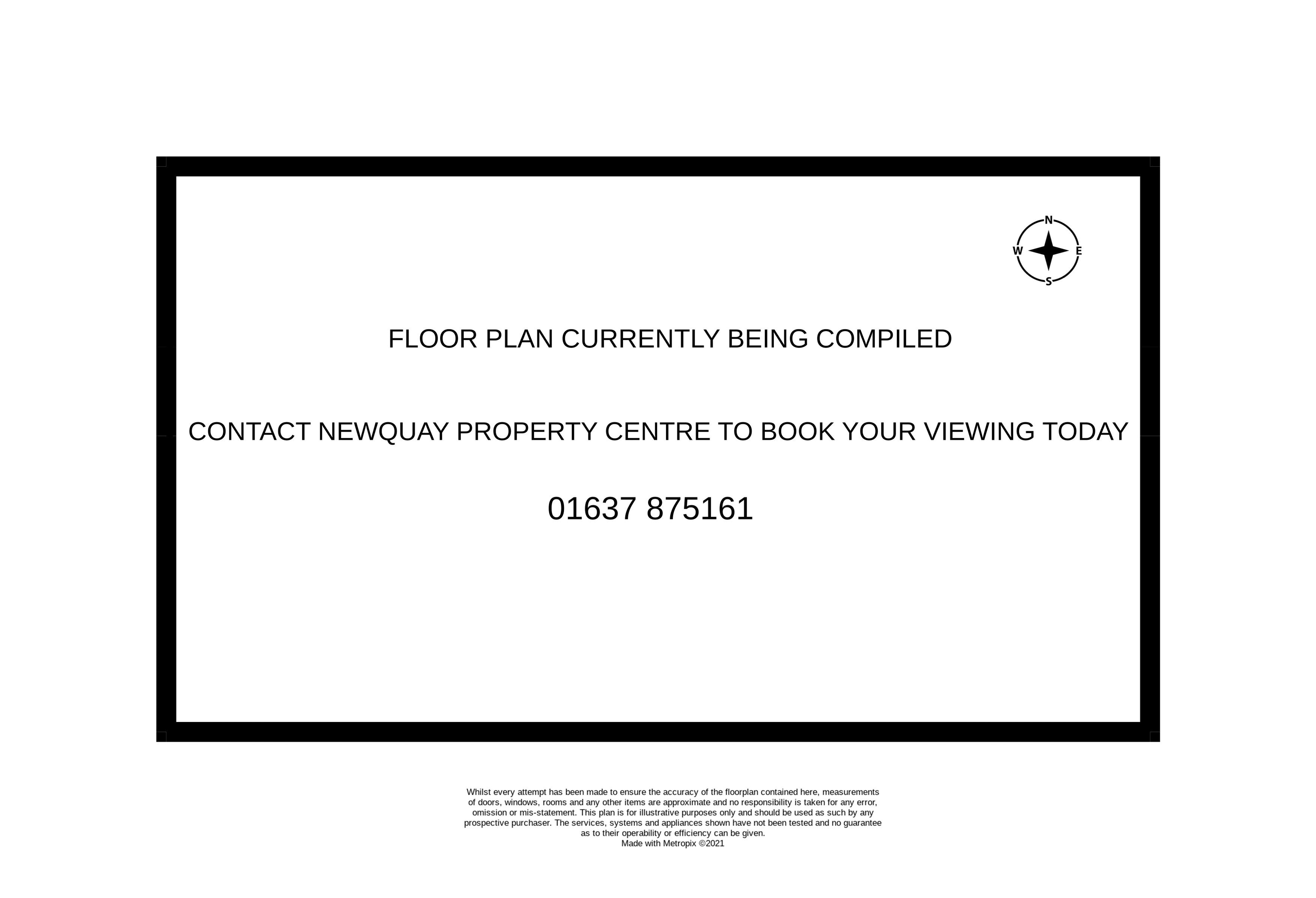- TWO BEDROOM BUNGALOW WITH ONE BEDROOM ANNEX
- FORMERLY THREE BEDROOMS, EASY TO RECONVERT
- PERFECT FOR MULTI-GENERATIONAL LIVING OR INVESTMENT
- BEAUTIFULLY PRESENTED WITH SPACIOUS ENTRANCE HALLWAY
- STUNNING OPEN-PLAN KITCHEN, DINING AND LIVING AREA
- CHARACTER FEATURES INCLUDING ORIGINAL FIREPLACE AND LOG BURNER
- STYLISH FAMILY BATHROOM WITH WOOD PANELLING
- WEST-FACING GARDEN WITH DECKING AND PERGOLA
- DRIVEWAY PARKING FOR TWO VEHICLES
- LOCATED IN CHARMING ST COLUMB MINOR VILLAGE
3 Bedroom Bungalow for sale in Newquay
A STUNNING TWO BEDROOM SEMI DETACHED BUNGALOW WITH ONE BEDROOM ANNEX. PERFECT FOR MULTI GENERATIONAL LIVING OR INVESTMENT. STUNNINGWESTERLEY FACING GARDENS AND FRONT GARDEN. DRIVEWAY PARKING FOR TWO CARS. LOCATED WITHIN THE POPULAR VILLAGE OF ST COLUMB MINOR!
Nestled on the outskirts of Newquay, St Columb Minor is a charming and historic village known for its beautiful church, traditional pub, and close-knit community. With its blend of quaint village life and easy access to the stunning beaches and vibrant town of Newquay, it’s an ideal location for families, retirees, or anyone looking to enjoy the best of coastal Cornwall living.
34 Church Street is a beautifully presented two-bedroom semi-detached bungalow with the added benefit of a one-bedroom annex — offering fantastic flexibility for extended family, guests, or potential rental income. Originally a three-bedroom semi-detached bungalow, the property has been carefully redesigned to create the current layout but could easily be reconfigured back to a three-bedroom, two bathroom home if desired. The highly flexible layout makes it perfect for multi-generational living or as an investment opportunity by renting out the annex separately.
You are welcomed to the property via a gated front garden, with a neat lawn and pathway leading up to the front door. Inside, a spacious and inviting entrance hallway sets the tone for the rest of the home, providing access to the main living areas.
The living room enjoys a lovely front aspect, with a large window overlooking the garden. The space is tastefully decorated with fitted shelving around the fireplace, charming panelled walls, and a warm, homely feel.
At the heart of the bungalow is a stunning open-plan kitchen, dining, and living area. This beautiful L-shaped room boasts a bespoke fitted kitchen with a central island, open shelving, integrated gas hob with electric oven, and a stylish freestanding sink unit — all complemented by solid wooden worktops and the characterful surround of an original fireplace. The dining and living areas flow seamlessly, featuring French doors opening onto the garden and a cosy log burner, perfect for cooler evenings. Underfloor heating runs throughout the kitchen and bathroom, adding a touch of luxury and comfort. From the kitchen area, there is also access to a large loft hatch with ladder leading to a fully carpeted loft space, offering additional storage or potential for further development (subject to permissions).
There are two generously sized double bedrooms, and a stylish family bathroom complete with a wood-panelled bath, overhead shower, part-tiled walls, a low-level W/C, and a wooden vanity sink unit with a copper tap. There’s also a useful laundry cupboard providing space for a washer/dryer.
The property also benefits from a self-contained one-bedroom annex, which has its own private side access. The annex features an open-plan kitchen, dining, and living space, fitted with a range of wall and base units, mixer tap, and plumbing for a washing machine. This leads through to a comfortable double bedroom with its own en-suite shower room. If desired, the annex could be easily re-integrated into the main bungalow by reopening the connection through the en-suite to the main entrance hall.
Externally, the rear gardens are thoughtfully divided into two separate areas — one for the main bungalow and one for the annex — with a connecting gate that could be opened up to create one large garden. The main garden is a beautiful westerly-facing suntrap, featuring a composite decked area, lawn with shrub borders, and a charming pergola. The annex garden includes a wood decked area with decorative stone landscaping and its own side access.
To the front, the property has an enclosed lawned garden with pathway to the front door and a driveway providing parking for two cars.
Offering versatile living in a fantastic location, 34 Church Street is a wonderful opportunity not to be missed — whether you’re looking for a flexible family home, space for relatives, or an attractive rental investment.
FIND ME USING WHAT3WORDS: nets.remission.blotches
ADDITIONAL INFO:
Tenure: Freehold
Utilities: All Mains Services
Broadband: Yes. For Type and Speed please refer to Openreach website
Mobile phone: Good. For best network coverage please refer to Ofcom checker
Parking: Driveway parking x 2 cars
Heating and hot water: Gas Central Heating for both
Accessibility: Small step to front door
Mining: Standard searches include a Mining Search.
Entrance Hall
17' 3'' x 4' 9'' (5.25m x 1.45m)
Living Room
13' 9'' x 11' 4'' (4.19m x 3.45m)
Kitchen/Diner
20' 4'' x 20' 1'' (6.19m x 6.12m) max
Bedroom 1
16' 2'' x 9' 2'' (4.92m x 2.79m)
Bedroom 2
12' 1'' x 11' 6'' (3.68m x 3.50m)
Bathroom
8' 2'' x 5' 9'' (2.49m x 1.75m)
Annex
Kitchen/Living Room
11' 10'' x 7' 11'' (3.60m x 2.41m)
Bedroom
9' 8'' x 8' 9'' (2.94m x 2.66m)
Ensuite
8' 10'' x 2' 7'' (2.69m x 0.79m)
Important Information
- This is a Freehold property.
Property Ref: EAXML10104_12590714
Similar Properties
5 Bedroom House | Asking Price £385,000
Located in the Goldings development, Bownder Treveli offers a family-friendly atmosphere on the outskirts of town, just...
3 Bedroom House | Asking Price £385,000
A Stunning Three-Bedroom Detached Home in the Heart of Nansledan Nansledan has rapidly become one of Newquay’s most sou...
3 Bedroom End of Terrace House | Asking Price £379,950
Charming Period Townhouse with Sea and Golf Course Views – 46 Tower Road, Newquay. Nestled in one of Newquay’s most des...
3 BEDS + LOFT ROOM - Trenance Road, Central Newquay
3 Bedroom House | Asking Price £392,000
Discover the perfect blend of coastal living and period charm at 11 Trenance Road, a stunning property nestled in the he...
Headland Road, Next to Fistral Beach
2 Bedroom Flat | Asking Price £395,000
Nestled on the prestigious Headland Road in Newquay, Apartment 5 Cribbar offers the epitome of luxury coastal living, pe...
3 Bedroom Bungalow | Asking Price £395,000
Newquay is famed for its golden sand beaches, beautiful, rugged coastline, and vibrant town centre. The town itself sits...

Newquay Property Centre (Newquay)
14 East Street, Newquay, Cornwall, TR7 1BH
How much is your home worth?
Use our short form to request a valuation of your property.
Request a Valuation
