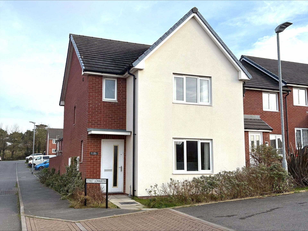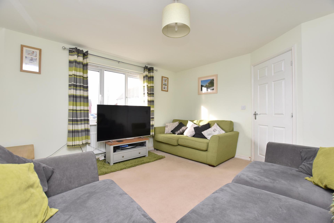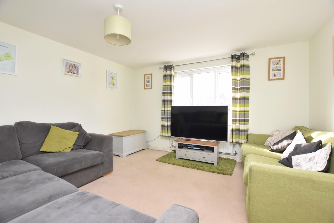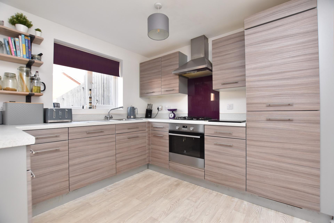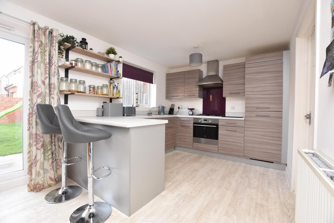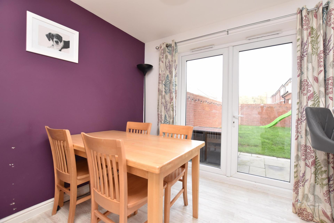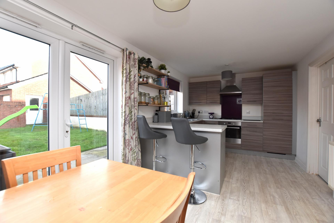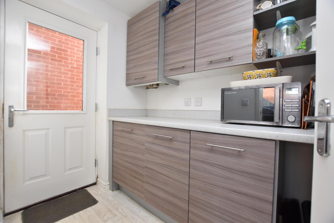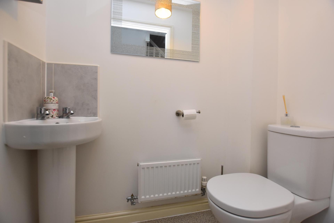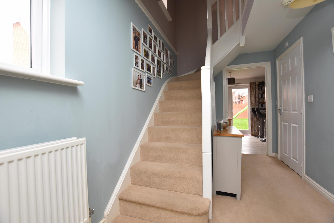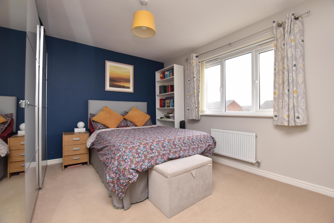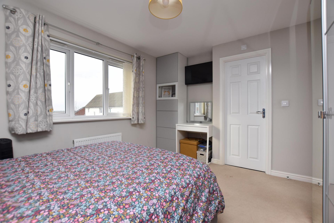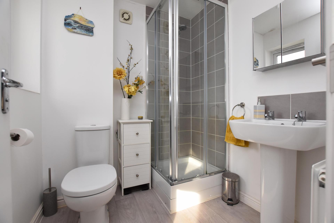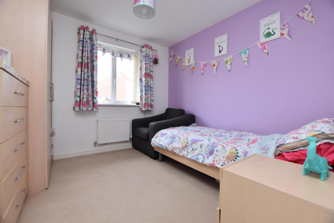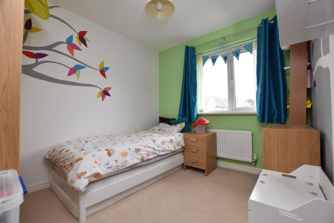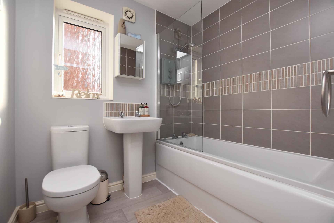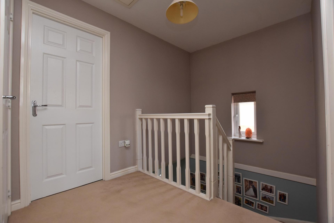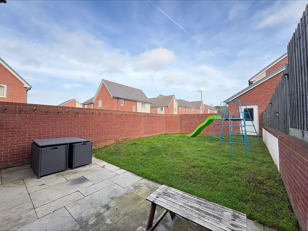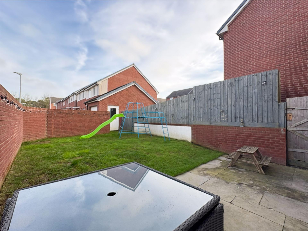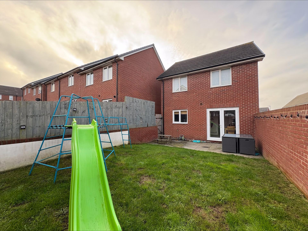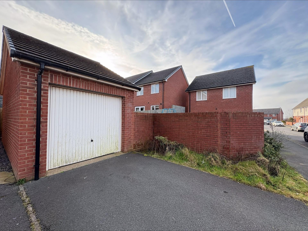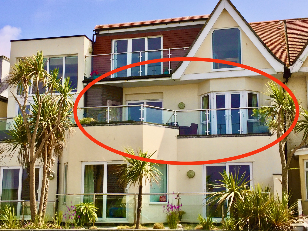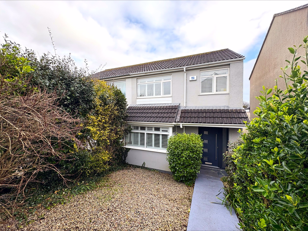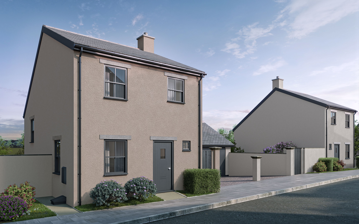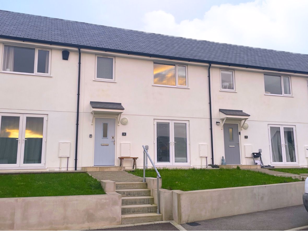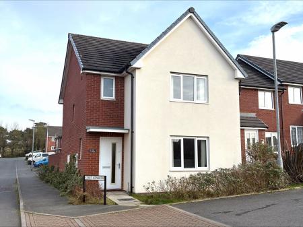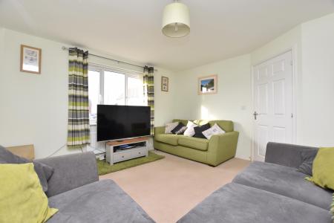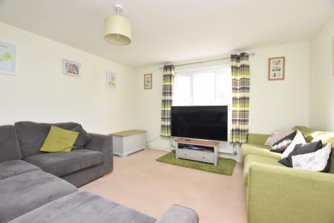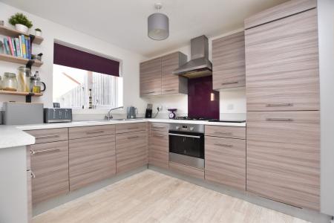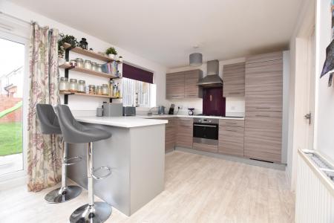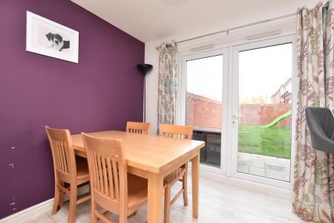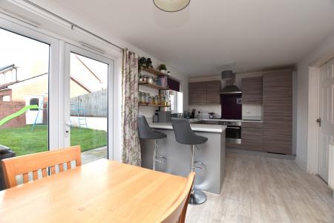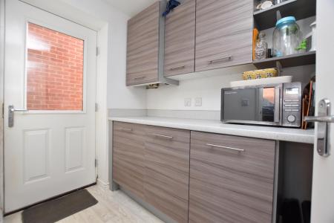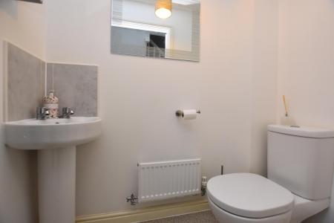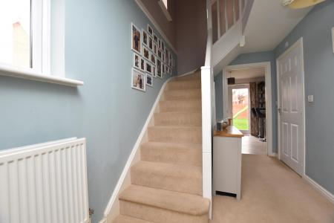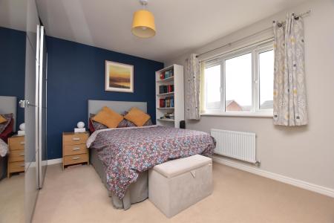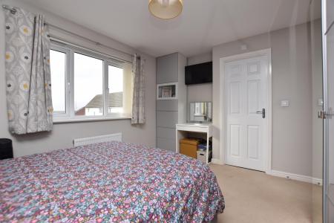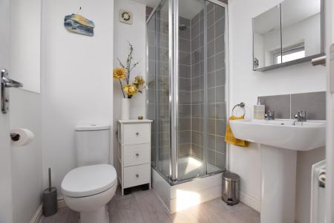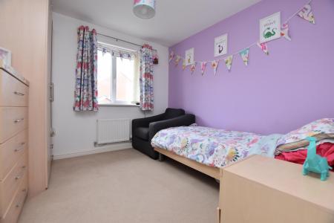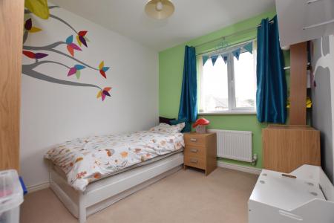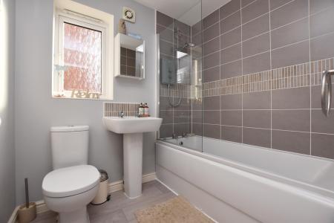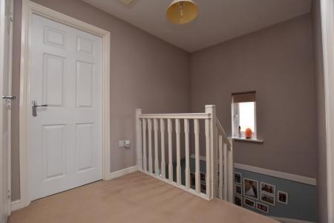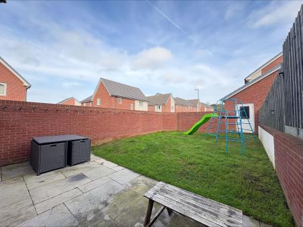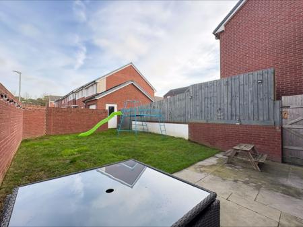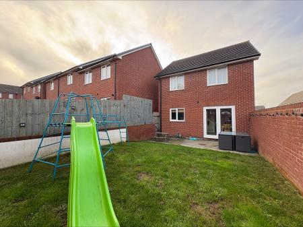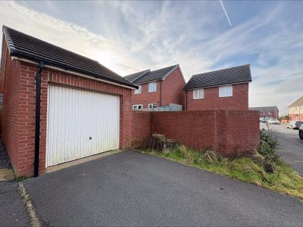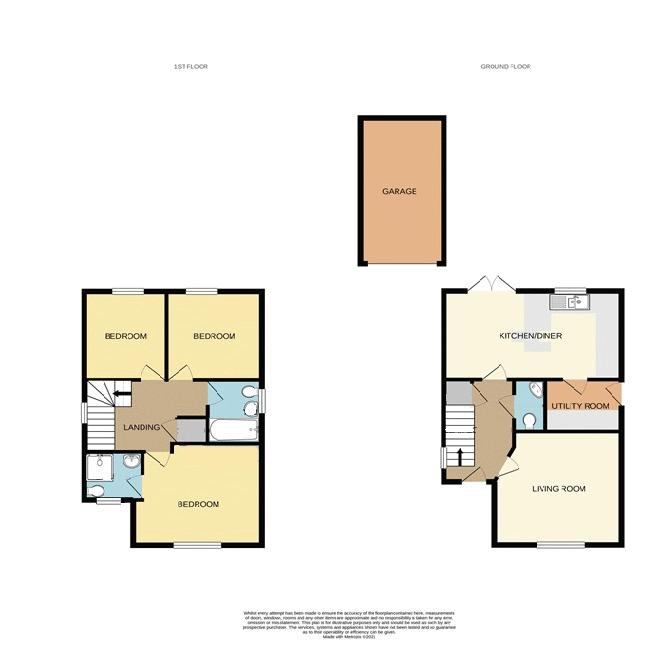- THREE-BEDROOM DETACHED HOME IN THE GOLDINGS DEVELOPMENT
- OVERLOOKS PARK AND GREEN SPACE FOR ADDED PRIVACY
- REMAINDER OF NHBC WARRANTY
- SPACIOUS LIVING ROOM FILLED WITH NATURAL LIGHT
- OPEN-PLAN KITCHEN DINER WITH FRENCH DOORS TO GARDEN
- INTEGRATED APPLIANCES INCLUDING OVEN, FRIDGE/FREEZER, AND DISHWASHER
- UTILITY ROOM WITH WASHING MACHINE AND SIDE ACCESS
- MASTER BEDROOM WITH EN-SUITE SHOWER ROOM
- TO BE SOLD WITH FREEHOLD
- DETACHED GARAGE WITH POWER, LIGHTING, AND PARKING
3 Bedroom House for sale in Newquay
A SPACIOUS AND LIGHT FILLED THREE DOUBLE BEDROOM DETACHED FAMILY HOME! OPEN PLAN KITCHEN DINER, THREE DOUBLE BEDROOMS, ENSUITE TO MASTER AND A BOARDED LOFT SPACE! OFFERED WITH A GARAGE AND PARKING. SITUATED IN THE POPULAR GOLDINGS DEVELOPMENT!
1 Stret Lowarth is a beautifully presented detached home, ideally located in a modern residential development within the popular coastal town of Newquay. Set in a peaceful yet accessible area, the property enjoys an enviable position overlooking a lush park and green space, offering a sense of openness and tranquillity that is rare to find in such a newly built development. Newquay, famed for its stunning beaches, vibrant town centre, and excellent schools, provides the perfect setting for those seeking both a relaxing coastal lifestyle and convenient access to local amenities, transport links, and recreational facilities.
Built in late 2016, 1 Stret Lowarth benefits from the remainder of the 10-year NHBC warranty. The property is designed to offer spacious and versatile living, making it an ideal home for families, professionals, or those seeking a low-maintenance modern property.
Upon entering the home, you are greeted by a welcoming, light-filled hallway. The ground floor layout flows effortlessly, with stairs leading to the first floor and doors leading to the various living spaces. To the right, the generously proportioned living room offers a bright and inviting atmosphere. Large windows at the front allow natural light to flood the room, creating a warm and sunny space, perfect for relaxing with family or entertaining guests. With ample space for large family-sized furniture, this room provides both comfort and practicality.
To the rear of the property, the open-plan kitchen diner stretches across the full width of the house, offering a stylish and functional space ideal for family meals and social gatherings. The kitchen is fitted with a modern range of wall and base units, finished with contemporary roll-edge work surfaces. A breakfast bar provides additional seating, while integrated appliances, including a sink and furnace unit, electric oven with gas hob, extractor hood, fridge freezer, and dishwasher, make this an incredibly well-equipped space. There is also plenty of room for a large dining table, and French doors open directly onto the low-maintenance rear garden, allowing for a seamless transition between indoor and outdoor living.
Adjacent to the kitchen is the utility room, which offers additional storage and is home to an integrated washing machine. There is also space for a tumble dryer or other appliances, making it an incredibly practical space. An external door provides access to the side of the property, and the gas combi boiler is discreetly housed within a wall unit.
Upstairs, the spacious landing gives access to all three double bedrooms, the family bathroom, and an additional storage cupboard. The master bedroom is a particular highlight, offering generous proportions and a peaceful retreat at the end of a busy day. It benefits from a private en-suite bathroom, which includes a shower unit, pedestal sink, and low-level W/C. The two remaining double bedrooms are both well-sized and can easily accommodate a variety of furniture, making them versatile rooms for children, guests, or home offices.
The family bathroom is stylishly appointed with a panelled bath with shower over, a pedestal wash hand basin, and a low-level W/C. Finished with part-tiled walls, this is a well-thought-out space, ideal for family use.
Externally, the rear garden is a private and low-maintenance outdoor space, perfect for al fresco dining or simply enjoying the outdoors. A patio area leads onto a neatly maintained lawn, with high fences providing privacy and security. The garden also benefits from side access, with a gate leading to the front of the property. A personal door opens into the detached garage, which is equipped with both power and lighting. There is also space to park a car in front of the garage, ensuring convenience for homeowners with vehicles.
This property offers a wonderful opportunity to purchase a near-new, spacious family home in an enviable location. With its modern features, excellent condition, and desirable outlook over parkland, 1 Stret Lowarth is a property not to be missed. Early viewing is highly recommended to fully appreciate everything this home has to offer.
FIND ME USING WHAT3WORDS: spurring.vibrating.national
Agents Note: Vendor is currently in the process of securing the Freehold.
THE LEASE:
Length of Lease: 999 Years
Lease Start Date: 2016
Ground rent: £150 per annum
Ground rent review period: Every 10 years
Freeholder: Persimmon Homes
Management Company: First Port
Residential letting: Yes
Holiday letting: No
Pets: Yes
ADDITIONAL INFO:
Tenure: Leasehold
Utilities: All Mains Services
Broadband: Yes. For Type and Speed please refer to Openreach website
Mobile phone: Good. For best network coverage please refer to Ofcom checker
Parking: Garage & Driveway Parking x 1, with further allocated space x 1
Heating and hot water: Gas Central Heating for both
Accessibility: Level access to Front door
Mining: Standard searches include a Mining Search.
Estate Management Fee: £149 per annum
Entrance Hall
13' 10'' x 7' 1'' (4.21m x 2.16m)
Living Room
12' 11'' x 12' 3'' (3.93m x 3.73m)
Ground Floor WC
5' 4'' x 3' 0'' (1.62m x 0.91m)
Kitchen/Diner
18' 2'' x 10' 2'' (5.53m x 3.10m)
Utility Room
8' 2'' x 5' 4'' (2.49m x 1.62m)
First Floor Landing
7' 3'' x 6' 10'' (2.21m x 2.08m)
Bedroom 1
12' 11'' x 10' 8'' (3.93m x 3.25m)
Ensuite
5' 11'' x 5' 11'' (1.80m x 1.80m)
Bedroom 2
9' 6'' x 9' 5'' (2.89m x 2.87m)
Bedroom 3
9' 5'' x 8' 1'' (2.87m x 2.46m)
Bathroom
6' 9'' x 5' 7'' (2.06m x 1.70m)
Detached Garage
Important Information
- This is a Leasehold property.
Property Ref: EAXML10104_11699011
Similar Properties
Golden Bay Apartments, Pentire
2 Bedroom Flat | Asking Price £335,000
Introducing 5 Golden Bay Apartments in Pentire: A Coastal Haven with Amazing Sea Views. Nestled in the heart of Pentire...
3 Bedroom House | Asking Price £335,000
Situated on the edge of Newquay’s bustling town centre, 18 Clifden Close enjoys an enviable position in one of the area’...
The Holywell, Trevemper Road, Newquay
3 Bedroom House | From £331,950
Nestled on the fringes of the vibrant coastal town of Newquay, Trevemper stands as a cutting-edge development crafted by...
3 Bedroom Bungalow | Asking Price £339,950
Nestled in the sought-after Newquay suburban area of Tretherras, 26 Trerice Drive presents a unique opportunity for thos...
3 Bedroom House | From £339,950
SUMMARY: THE TREMATON is a spacious three bedroom home, with open plan living spaces. Downstairs you'll find a light and...
3 Bedroom House | Asking Price £340,000
Situated in a sought-after location in Newquay, Fox Close is a modern and vibrant development, offering a blend of coas...

Newquay Property Centre (Newquay)
14 East Street, Newquay, Cornwall, TR7 1BH
How much is your home worth?
Use our short form to request a valuation of your property.
Request a Valuation
