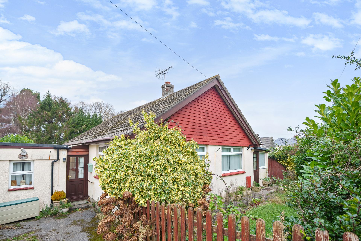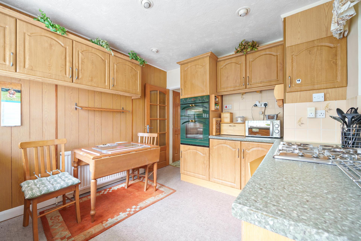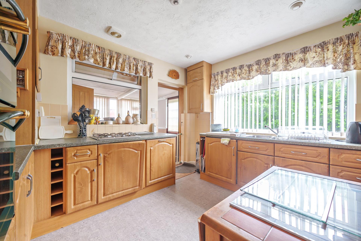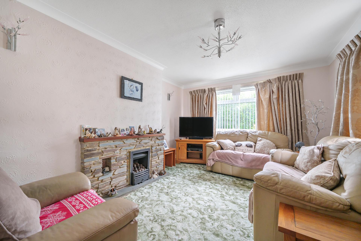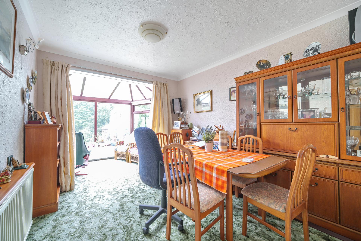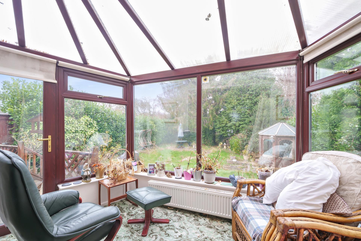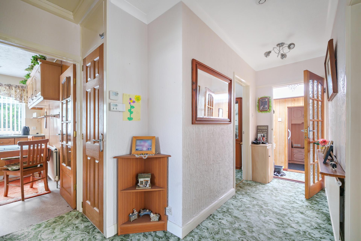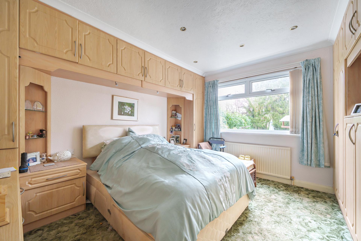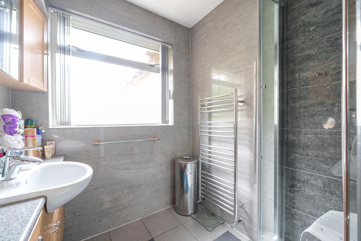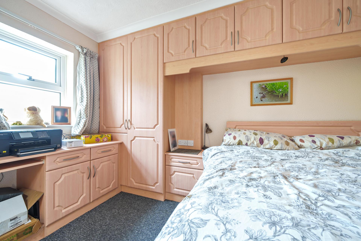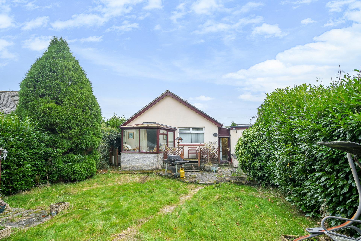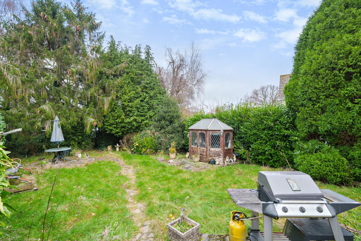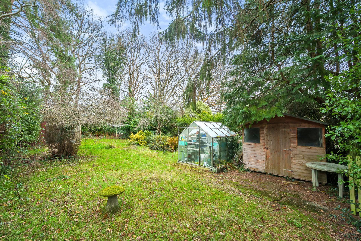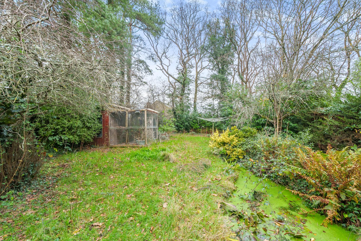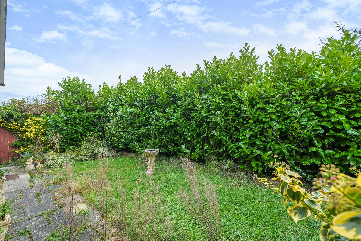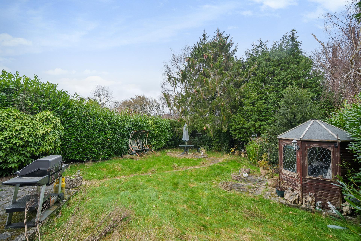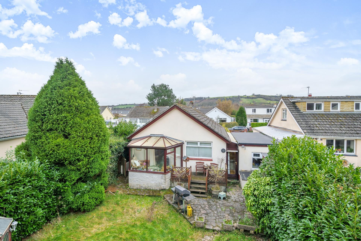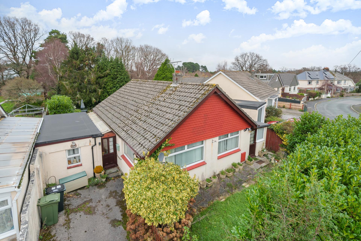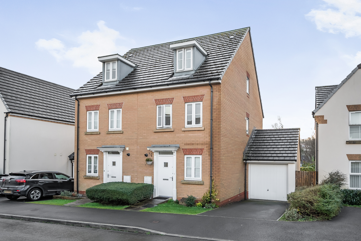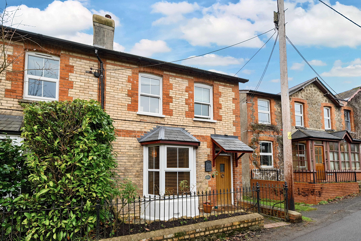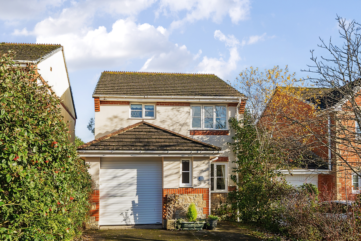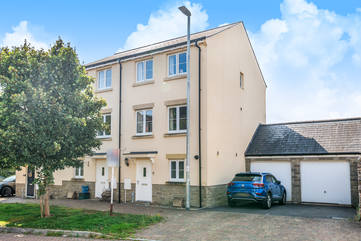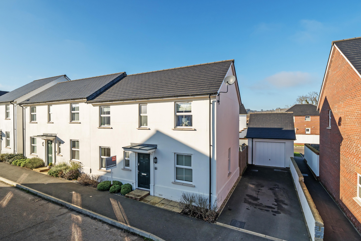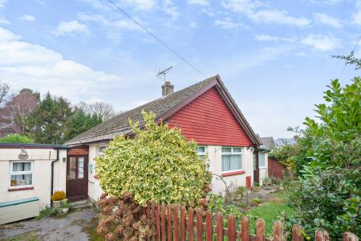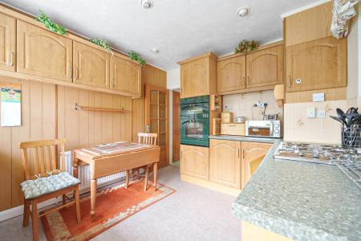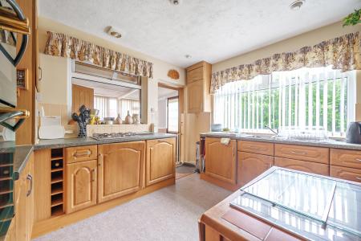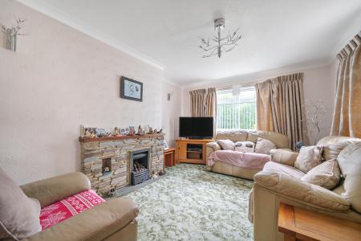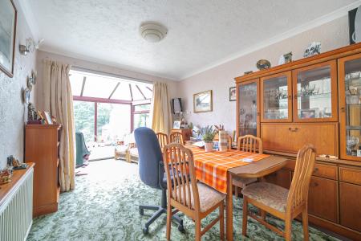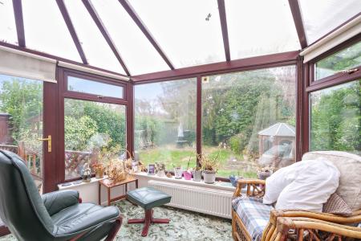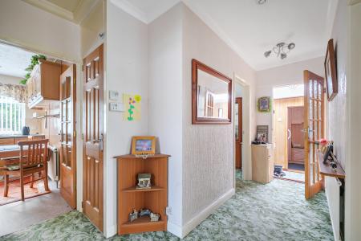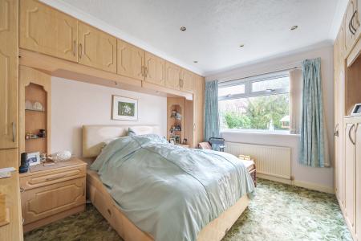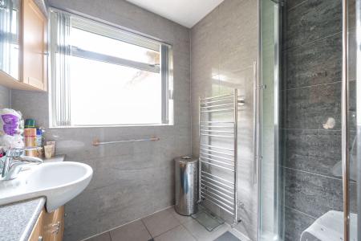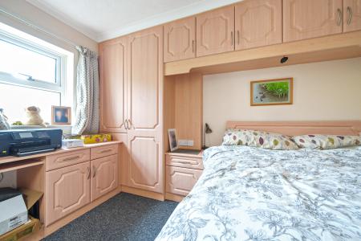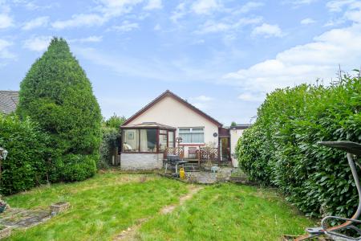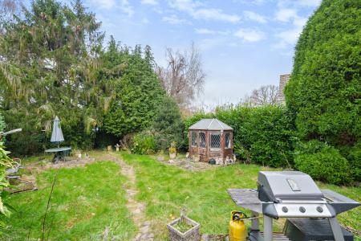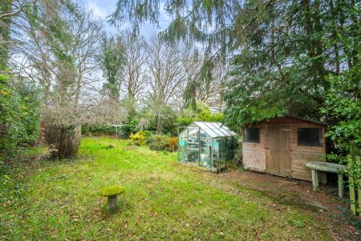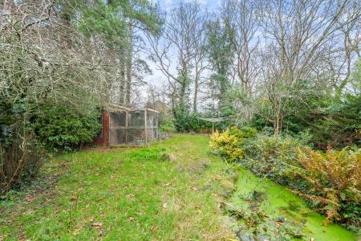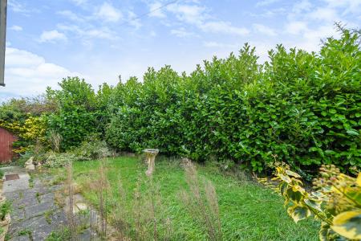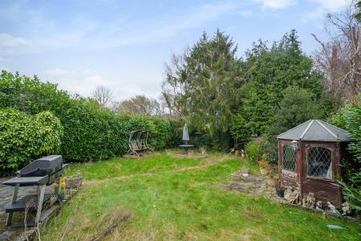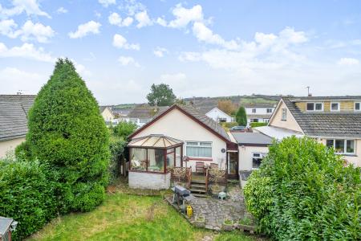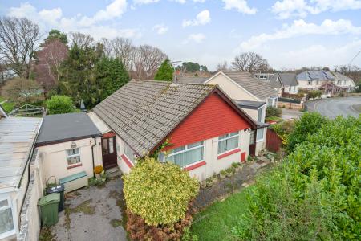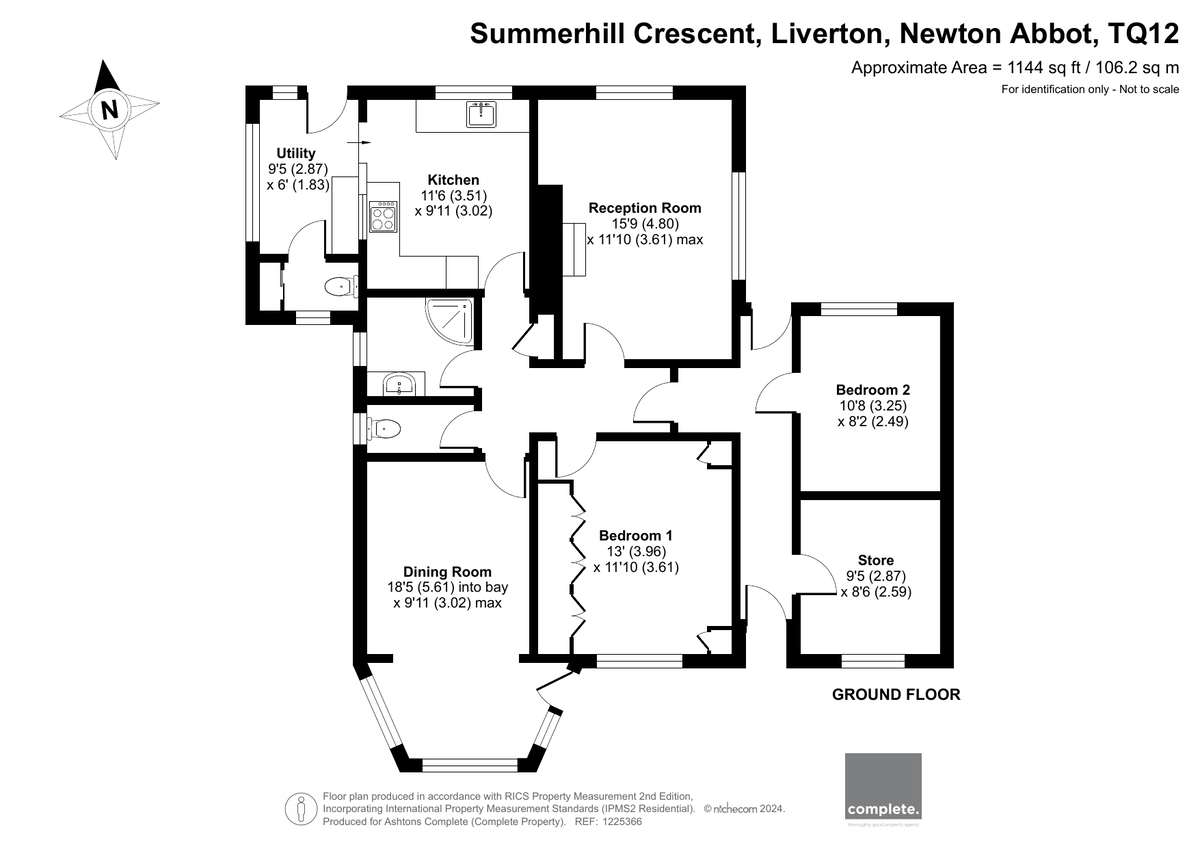- Dual aspect Sitting Room
- Dining Room
- Small Conservatory
- Utility Room
- Cloakroom
- 2 Bedrooms
- Shower Room
- Parking
- Large Garden
- NO ONWARD CHAIN
2 Bedroom Detached Bungalow for sale in Newton Abbot
Access is through a half glazed door into an entrance lobby which gives access to a bedroom, storeroom, an inner hallway and has a multi paned glazed door to the rear garden. The bedroom and storeroom were originally the garage and the bedroom is fitted with a range of furniture including wardrobes and drawers, with a window to the front. The inner hall allows access to the dual aspect sitting room with windows to the front and side and a stone fireplace housing a coal effect fire. The kitchen is fitted with a range of wood fronted wall and base units with worktops over incorporating a sink unit with a mixer tap above and an inset gas hob. Integral appliances include a dishwasher, fridge and a double oven. An opening leads into the dual aspect utility room with spaces for washing machine and dryer, with a door to the front garden and a door leading into the cloakroom fitted with a basin and w.c. The dining room is a spacious room ideal for family meals with access to the conservatory having a door leading out into the garden. The main bedroom is fitted with a range of hanging and storage units.
Wooden gates give access to the driveway allowing off road parking. There is a small garden to the side of the driveway which is laid to lawn and bordered by mature shrubs and hedging. To the rear of the property is a garden, which would at one time have offered a beautiful private area planted with a profusion of shrubs and trees, but now like the bungalow in need of some attention. Meander through the garden to the bottom gate, where you walk into a further large area of garden again a very private and tranquil space.
Tenure: Freehold
Council Tax Band: D
SERVICES
The property is connected to mains drainage, water and electric. Heating is gas central heating.
Broadband and Mobile Signal - Please visit https://checker.ofcom.org.uk for availability.
Property Ref: 58762_101182023190
Similar Properties
4 Bedroom Semi-Detached House | Guide Price £350,000
Property located in Lower Trindle Close
2 Bedroom Cottage | Guide Price £350,000
A delightful Victorian character cottage, offering warm and welcoming accommodation set on the edge of the highly sought...
3 Bedroom Detached House | Guide Price £335,000
Detached three bedroom house with garage and driveway parking, set in a quiet location with easy access to the town cent...
3 Bedroom End of Terrace House | Guide Price £360,000
A versatile three bedroom family home which offers space for the growing family, a beautifully fitted kitchen with spaci...
3 Bedroom Detached House | Guide Price £360,000
Just a year old this detached three bedroom family home is beautifully presented with light and airy accommodation inclu...
3 Bedroom Semi-Detached House | Guide Price £360,000
A well presented three bedroom family home full of light and sizeable accommodation, with a triple aspect sitting room,...

Complete Estate Agents (Bovey Tracey)
Fore Street, Bovey Tracey, Devon, TQ13 9AD
How much is your home worth?
Use our short form to request a valuation of your property.
Request a Valuation
