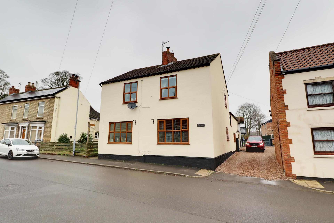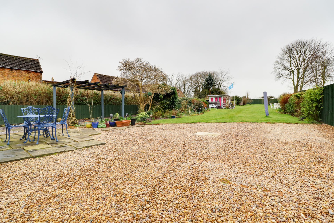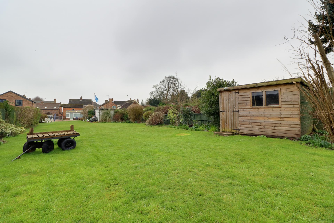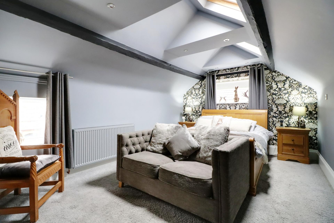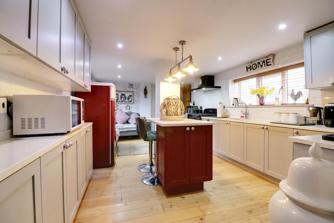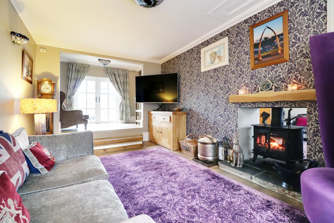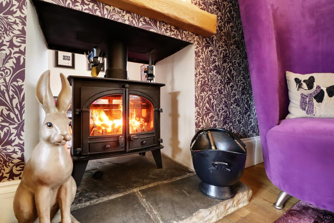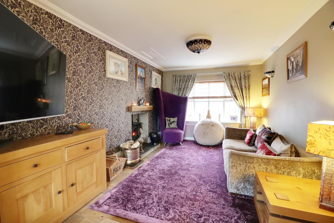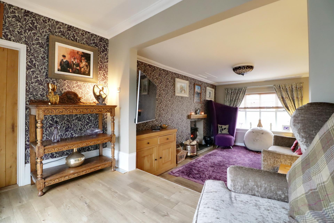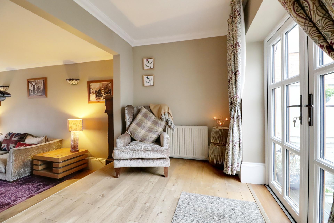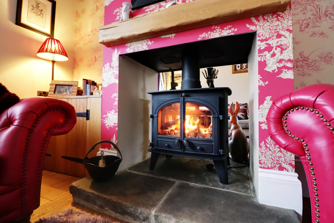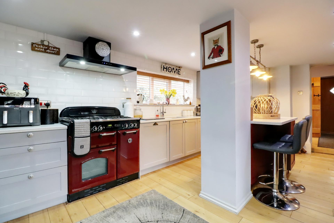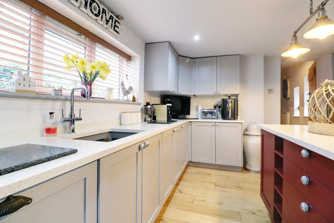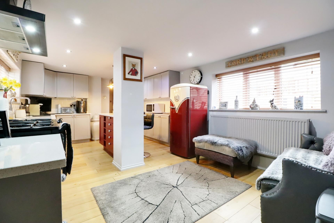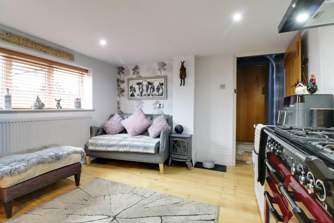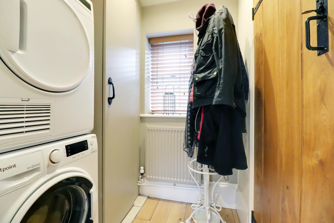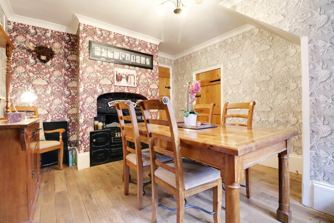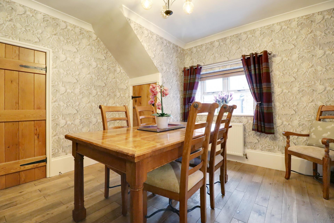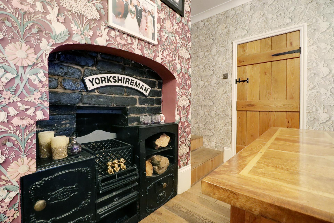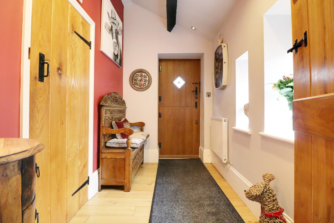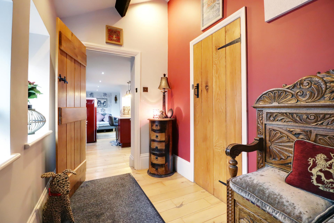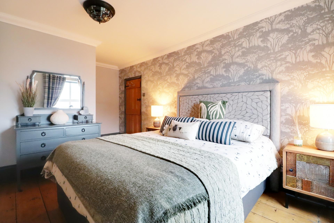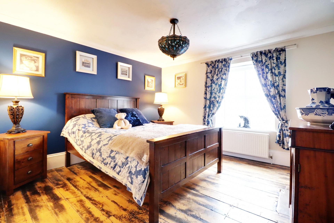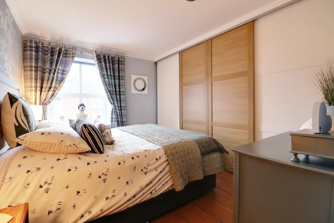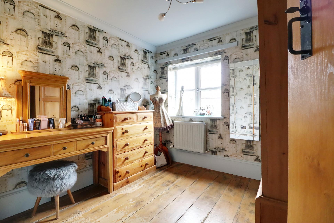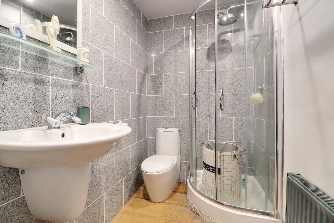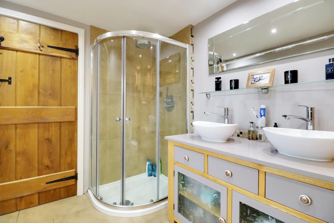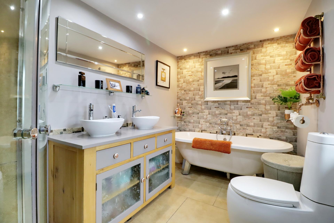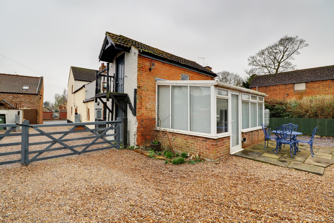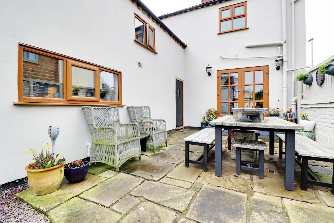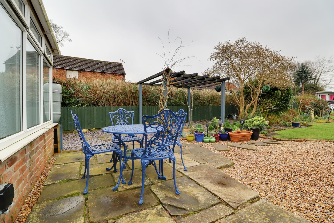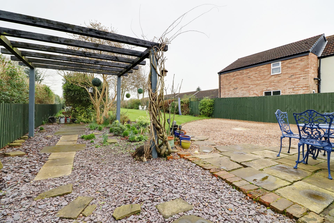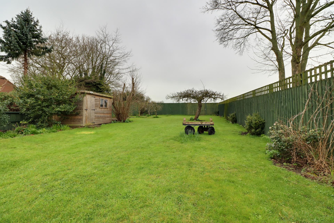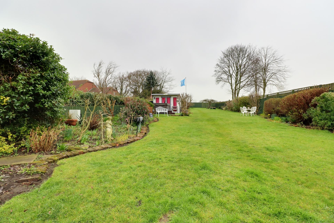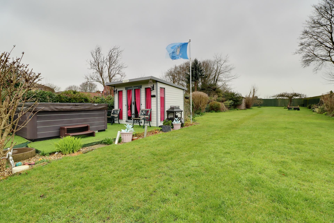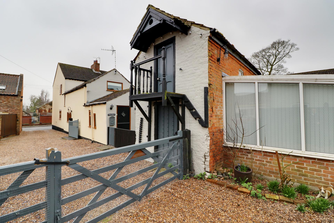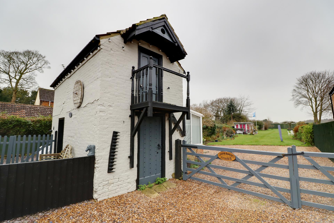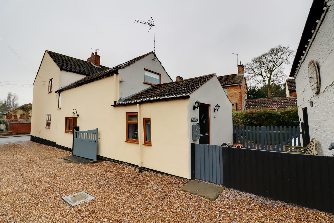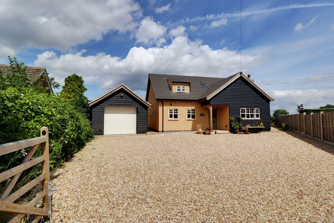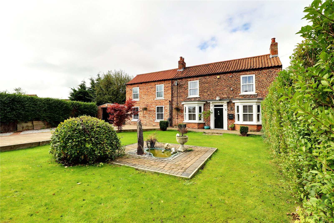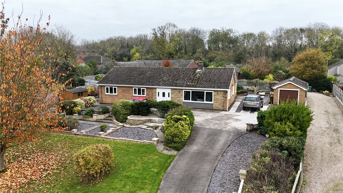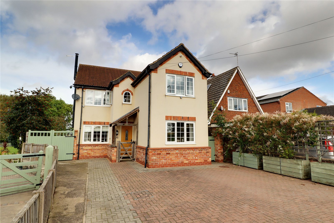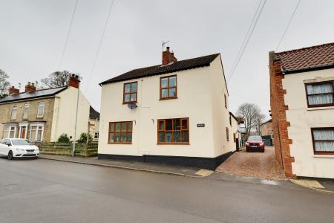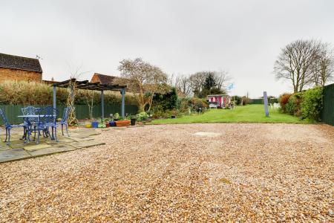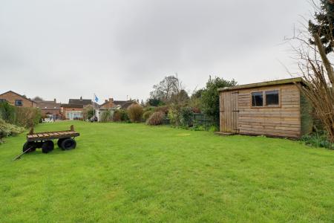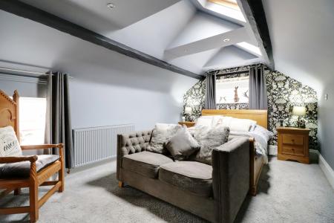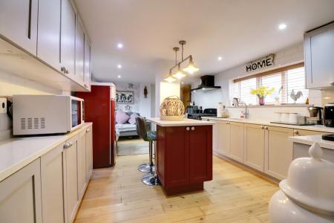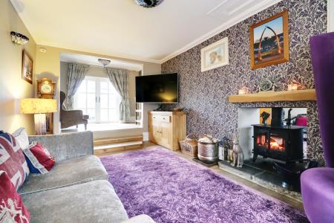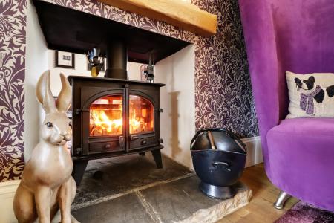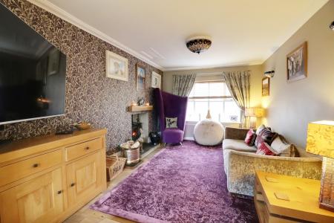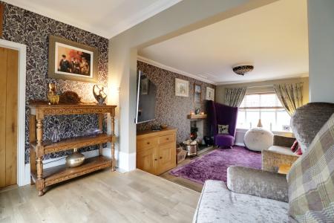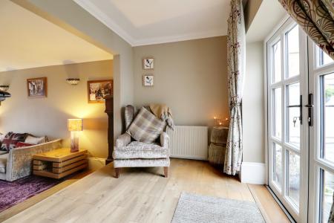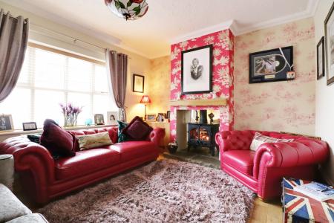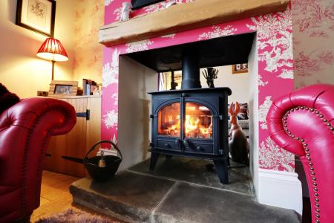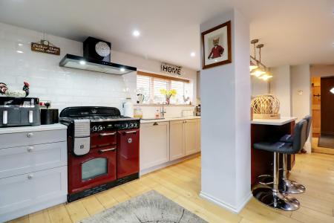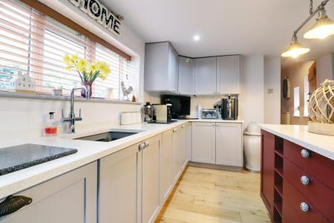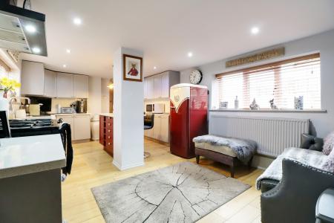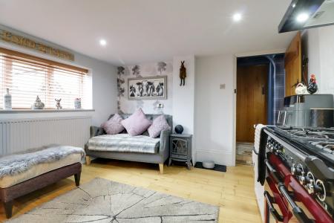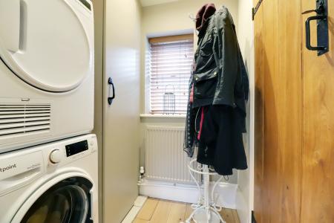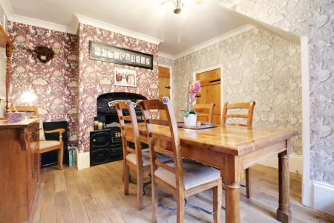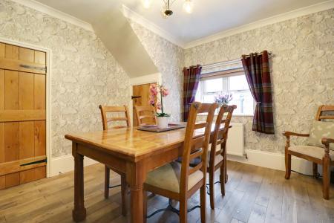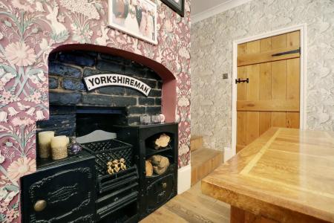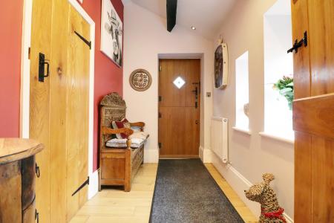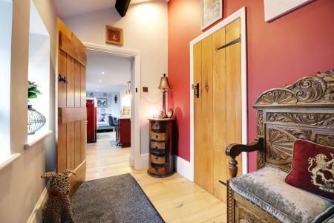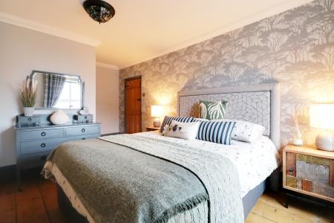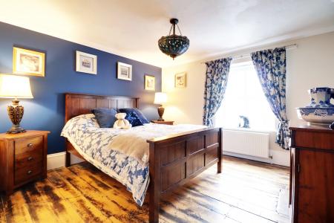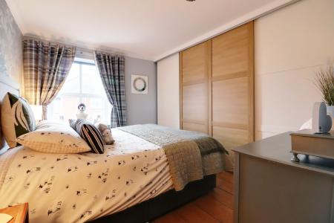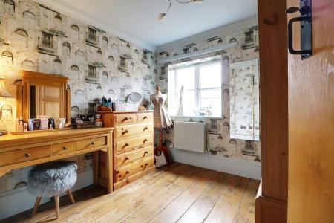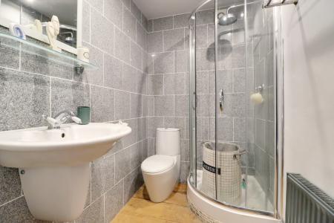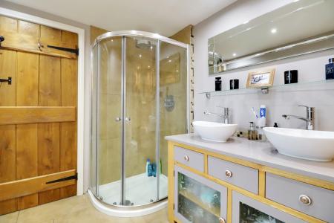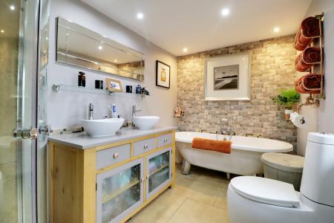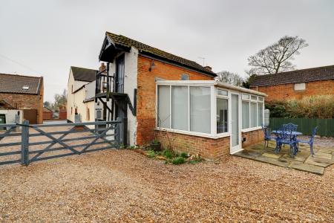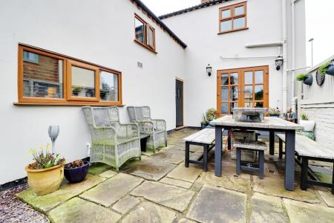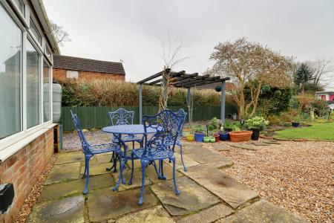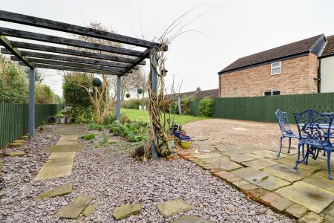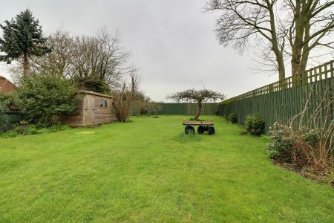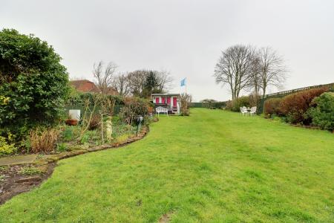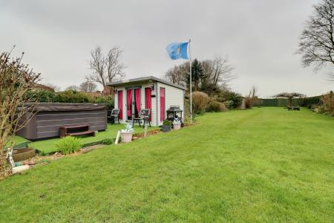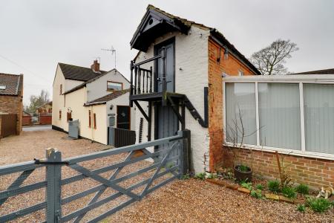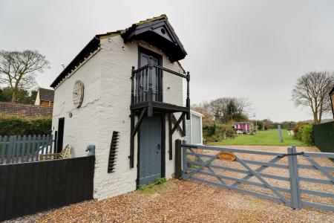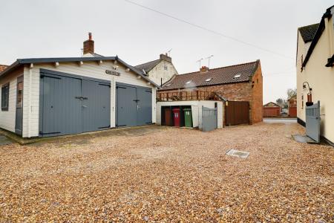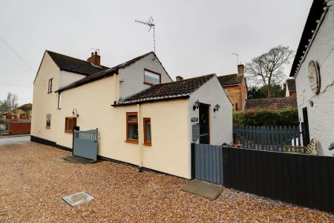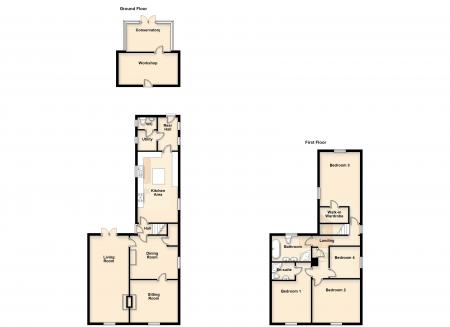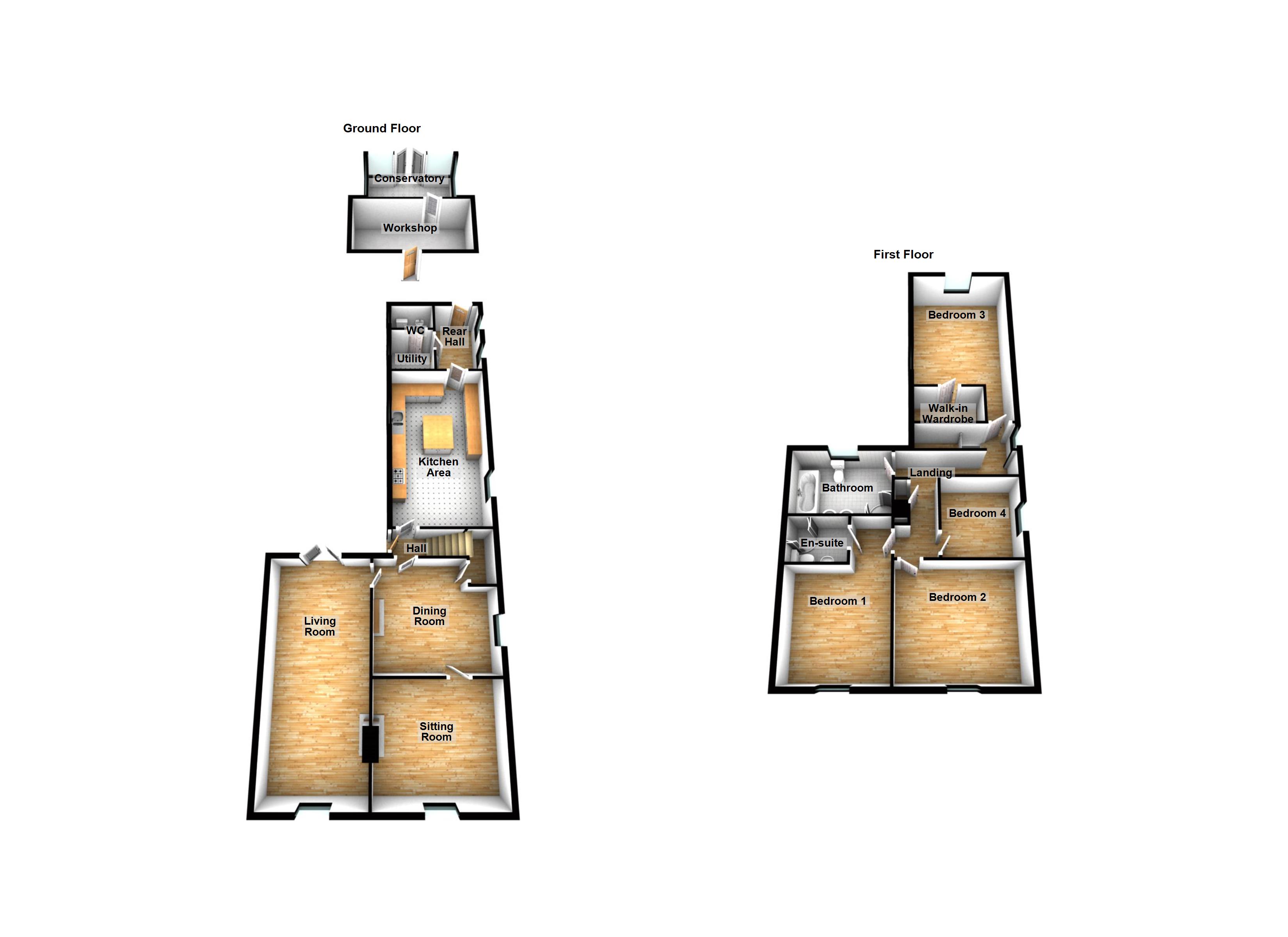- 3 RECEPTION ROOMS
- 4 DOUBLE BEDROOMS WITH A MASTER EN-SUITE
- A CHARMING RENDER FINISHED DETACHED VILLAGE COTTAGE
- ATTRACTIVE FITTED KITCHEN
- DETACHED BRICK BUILT BARN WITH ATTACHED CONSERVATORY
- EXTENSIVE PEBBLED DRIVEWAY WITH A DETACHED DOUBLE GARAGE
- HIGHLY SOUGTH AFTER VILLAGE LOCATION
- LARGE PRIVATE REAR GARDEN
- LUXURY FAMILY BATHROOM
- VIEWING IS ESSENTIAL TO FULLY APPRECIATE
4 Bedroom Detached House for sale in Doncaster
** SUPERB RANGE OF OUTBUILDINGS ** 3 RECEPTION ROOMS ** 4 DOUBLE BEDROOMS ** 'Bank House' is a charming, render finished detached village cottage offering beautifully presented and extremely versatile accommodation that must be viewed internally to fully appreciate. The well appointed accommodation is entered to the rear and into a entrance hallway leading to a useful utility room and cloakroom, a most attractive fitted living/dining kitchen, fine main living room with the potential to open up the floor to reveal the original bank vaults, central formal dining room and a pleasant front sitting room. The first floor benefits from a luxury main family bathroom alongside 4 excellent double bedrooms with a master en-suite shower room. Occupying large mature gardens that come principally lawned with mature borders and a number of private seating areas. A pebbled driveway allows ample parking for multiple vehicles that could be extended into the garden further if required and allows access to a substantial quality timber built double garage. The garden houses a double storey brick built barn with an adjoining rear conservatory. Finished with uPvc double glazing and a gas fired central heating system. Viewing comes with the agents highest of recommendations. View via our Epworth office.
** SUPERB RANGE OF OUTBUILDINGS ** 3 RECEPTION ROOMS ** 4 DOUBLE BEDROOMS ** 'Bank House' is a charming, render finished detached village cottage offering beautifully presented and extremely versatile accommodation that must be viewed internally to fully appreciate. The well appointed accommodation is entered to the rear and into a entrance hallway leading to a useful utility room and cloakroom, a most attractive fitted living/dining kitchen, fine main living room with the potential to open up the floor to reveal the original bank vaults, central formal dining room and a pleasant front sitting room. The first floor benefits from a luxury main family bathroom alongside 4 excellent double bedrooms with a master en-suite shower room. Occupying large mature gardens that come principally lawned with mature borders and a number of private seating areas. A pebbled driveway allows ample parking for multiple vehicles that could be extended into the garden further if required and allows access to a substantial quality timber built double garage. The garden houses a double storey brick built barn with an adjoining rear conservatory. Finished with uPvc double glazing and a gas fired central heating system. Viewing comes with the agents highest of recommendations. View via our Epworth office.
REAR ENTRANCE HALLWAY 5'7" x 9'2" (1.7m x 2.8m). Enjoying a composite oak effect stable style entrance door with central window, side uPVC double glazed window, attractive oak flooring, a vaulted ceiling with beams and inset ceiling spotlights and an internal door that leads through to the kitchen and utility room.
UTILITY ROOM 4'9" x 5'7" (1.45m x 1.7m). Enjoys side uPVC double glazed window, continuation of oak flooring, built-in store cupboard housing a Baxi central heating boiler and space and plumbing for an automatic washing machine and dryer.
CLOAKROOM 4'9" x 3'3" (1.45m x 1m). Enjoys a side uPVC double glazed window with patterned glazing, a two piece suite in white comprising a low flush WC, pedestal wash hand basin with tiled splash back, tiled flooring and inset ceiling spotlights.
FANTASTIC OPEN PLAN DINING KITCHEN 11'2" x 19'7" (3.4m x 5.97m). Benefitting from a dual aspect with side uPVC double glazed windows. The kitchen enjoys an extensive range of shaker style low level units, drawer units and wall units with ceramic pull handles with a complementary quartz worktop with matching uprising with tiles above incorporating a one and a half bowl sink unit with block mixer tap, space for a range cooker with overhead canopied extractor, central breakfast bar, attractive oak flooring, inset ceiling spotlights and doors through to;
INNER HALLWAY Enjoying a side feature oak entrance door with leaded window, staircase leads to first floor bedrooms.
CENTRAL DINING ROOM 13'3" x 12' (4.04m x 3.66m). With a side uPVC double glazed window, attractive oak flooring, understairs storage cupboard, wall to ceiling coving, ceiling rose, feature original cast iron fireplace and doors through to the main living room and front sitting room.
FRONT SITTING ROOM 13'3" x 11'9" (4.04m x 3.58m). With front uPVC double glazed window, wall to ceiling coving, ceiling rose, two single wall light points, feature dual aspect multi fuel cast iron stove on a raised flagged hearth with oak wooden beam mantel.
FEATURE MAIN LOUNGE 10'10" x 23'10" (3.3m x 7.26m). Benefitting from a dual aspect with front uPVC double glazed window and rear French doors allowing access to the garden, being on a feature split level with attractive oak flooring, attractive fireplace that continues from the sitting room, wall to ceiling coving and two single wall light points.
FIRST FLOOR LANDING Has a side arch topped uPVC double glazed window and doors off to;
MASTER BEDROOM 1 11'1" x 11'9" (3.38m x 3.58m). With a front uPVC double glazed window, feature rustic flooring, fully fitted bank of wardrobe to one wall with sliding fronts, wall to ceiling coving and doors off to;
EN-SUITE SHOWER ROOM 6'7" x 4'8" (2m x 1.42m). Enjoying a quality three piece suite comprising a low flush WC, wall mounted wash hand basin, corner shower cubicle with overhead main shower and glazed screen, rustic wooden flooring, part marbled tiling to walls and inset ceiling spotlights.
FRONT DOUBLE BEDROOM 2 13'8" x 12' (4.17m x 3.66m). Enjoying a front uPVC double glazed window, rustic exposed floorboards and wall to ceiling coving.
REAR DOUBLE BEDROOM 3 10'8" x 14'11" (3.25m x 4.55m). Benefitting from a dual aspect with rear and side uPVC double glazed windows, vaulted ceiling with exposed beams, inset ceiling spotlights and twin side double glazed roof lights, TV point and doors through to a large walk in wardrobe with hanging rails.
DOUBLE BEDROOM 4/DRESSING ROOM 8'5" x 8'8" (2.57m x 2.64m). With a side uPVC double glazed window, rustic exposed floorboards and wall to ceiling coving.
QUALITY FAMILY BATHROOM 10'10" x 6'7" (3.3m x 2m). With a rear uPVC double glazed window with inset patterned glazing within a stone sill, a quality 5 piece suite comprising a low flush WC, rolled top free standing bath with chrome feet and matching mixer tap, separate walk-in shower cubicle with glazed screen, overhead main shower with tiled walls and a feature his and hers oval sink with twin chrome mixer tap set within a bespoke oak storage cabinet, tiled flooring and inset ceiling spotlights.
GROUNDS The property enjoys extensive mature gardens with a pebbled driveway to the side providing parking for an excellent number of vehicles leading to a quality timber framed double garage and with a traditional five bar timber gate that continues behind the outbuildings providing extensive parking for a number of vehicles including caravan or motorhome if required. Adjoining the rear of the property there is a private flagged seating area and with the main garden itself being principally laid to lawn with mature planted borders being fully enclosed with fenced boundaries having a feature summer house with hot tub connections.
DOUBLE STOREY BARN 16'5" x 8'7" (5m x 2.62m). The property enjoys a feature detached double storey barn with the ground floor with timber entrance door, internal power and lighting, wooden stylish cushioned flooring and doors through to;
PLEASANT REAR CONSERVATORY 13'1" x 7'10" (4m x 2.4m). With dwarf walling, surrounding uPVC double glazed windows and rear entrance door, polycarbonate sloped ceiling, wooden style flooring and electric heater.
Important information
This is a Freehold property.
Property Ref: 12887_PFA240442
Similar Properties
Main Street, Gunthorpe, North Lincolnshire, DN9
4 Bedroom Detached House | £425,000
** BRAND NEW DETACHED EXECUTIVE HOUSE ** STUNNING RIVER BANK POSITION ** A fine detached house, currently under construc...
Outgate, Ealand, Lincolnshire, DN17
4 Bedroom Detached House | £425,000
** OPEN COUNTRYSIDE VIEWS TO THE REAR ** 'The Old Garden' is a beautifully built modern detached family home of a charmi...
High Street, Epworth, Doncaster, DN9
4 Bedroom Apartment | £420,000
** PRIVATE TOWN CENTRE LOCATION ** EXTENDED & FULLY RENOVATED TO A HIGH STANDARD ** 4/5 BEDROOMS ** An outstanding execu...
Eastoft Road, Crowle, Scunthorpe, Lincolnshire, DN17
4 Bedroom Detached House | £439,950
'Croft House' is a charming traditional detached family home offering largely extended accommodation that creates excell...
Eastoft Road, Crowle, Scunthorpe, Lincolnshire, DN17
4 Bedroom Apartment | £440,000
** REDUCED ** LARGELY EXTENDED TO THE REAR ** 3 RECEPTION ROOMS ** 4 DOUBLE BEDROOMS ** A fine traditional detached bung...
Westgate Road, Belton, North Lincolnshire, DN9
4 Bedroom Detached House | £450,000
** 3 RECEPTION ROOMS ** USEFUL OUTBUILDINGS ** A stunning, render finished, detached family house offering beautifully p...
How much is your home worth?
Use our short form to request a valuation of your property.
Request a Valuation

